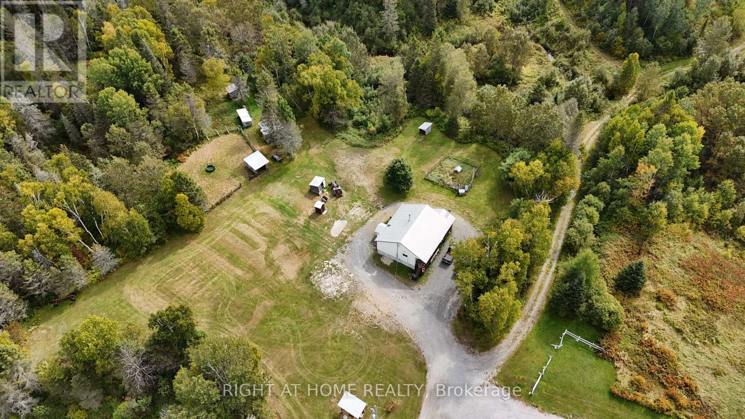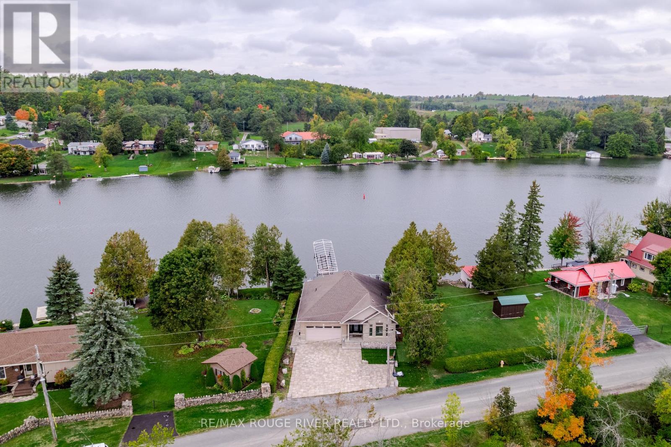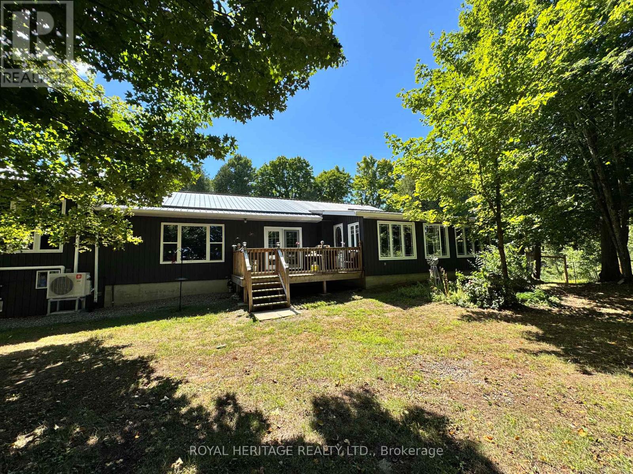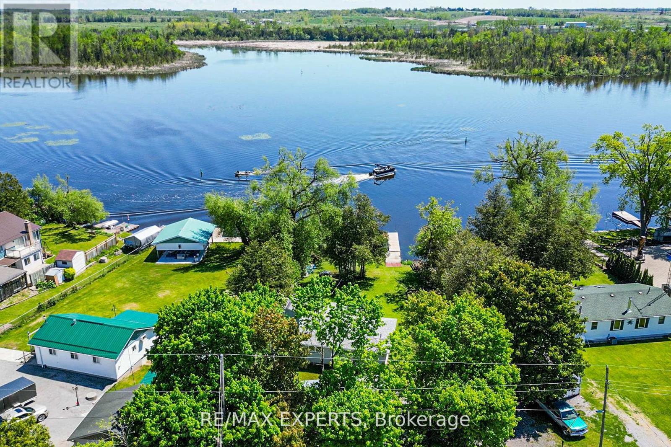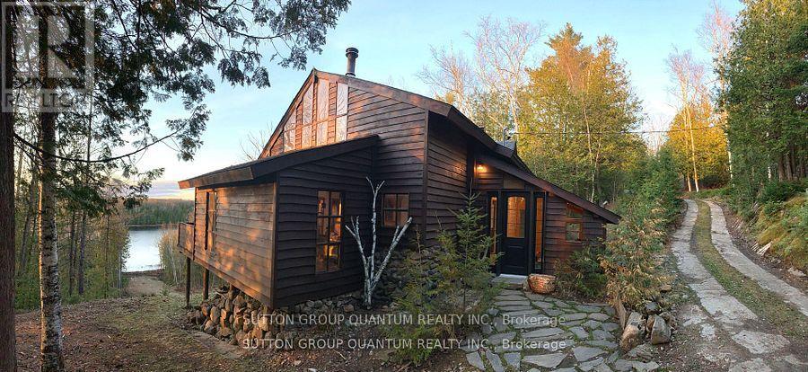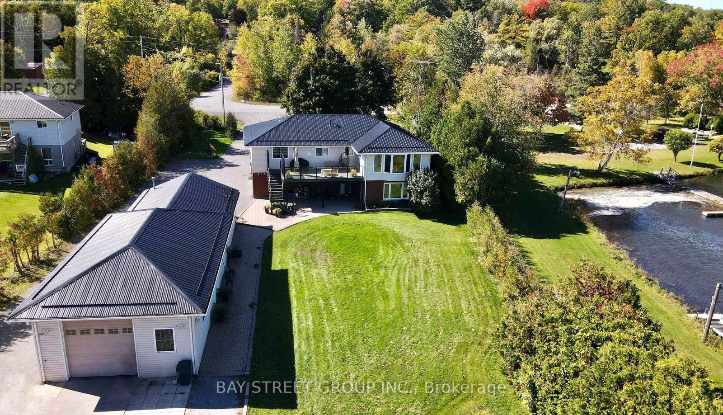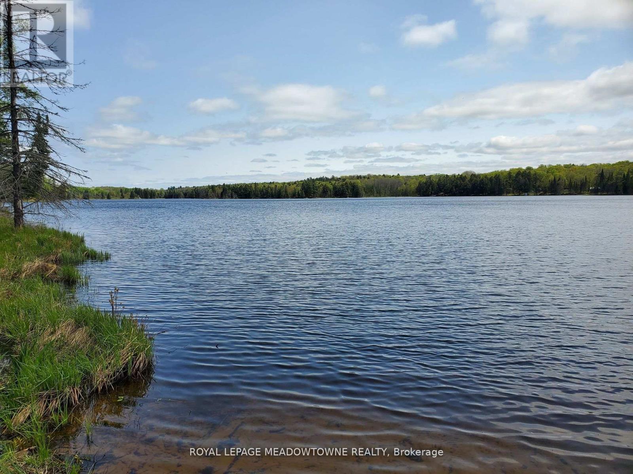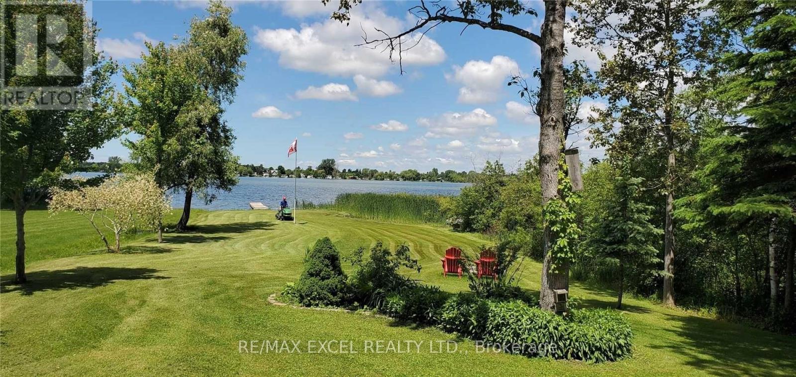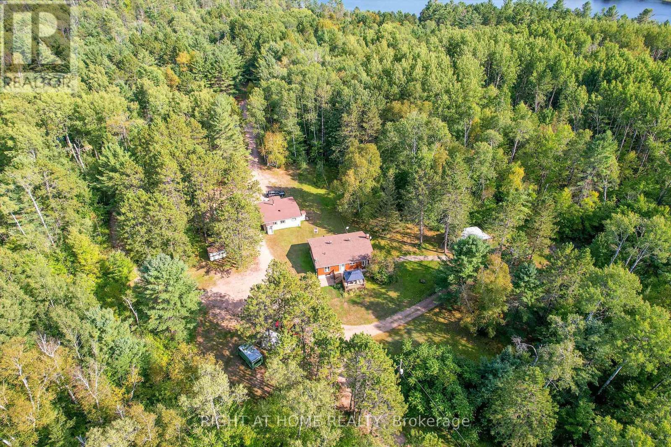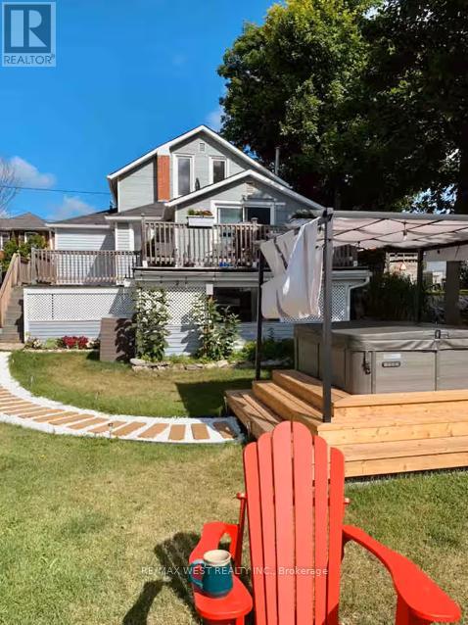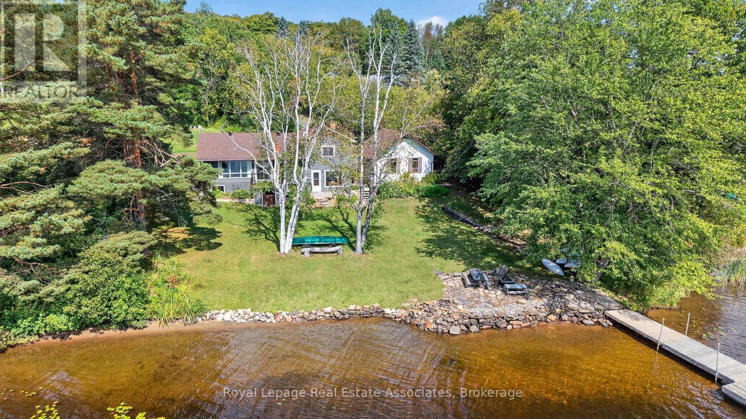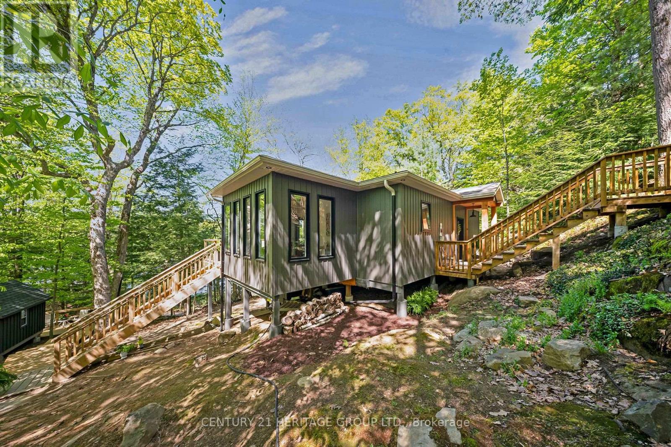58 Bellefeuille Road S
West Nipissing, Ontario
If you are looking for a little privacy, try 315 acres on for size! One feature of this property is the owner-constructed 28' x 36' raised bungalow, built like a fort with a half-wrap-around deck. The "cabin-in-the-woods" interior style boasts pine ceilings and hand-crafted kitchen and bedroom cabinetry. Two roomy bedrooms, a laundry room and a 3-piece bathroom are located opposite the equally-roomy living room and kitchen, with no space wasted on hallways. Heating is by wood-burning stove located in the unspoiled basement, with electric baseboard heating as backup. Another feature of the property is the potential to raise some animals. The owner once kept beef cattle, pigs and chickens. Most fencing and outbuildings remain available for that purpose, including a tool shed and an outhouse. Several small fields on the property grow hay. A sizeable vegetable garden is near the house, as is a large dog run, a covered barbeque spit and a seating area under a shady oak tree. A deep (386') drilled well provides plenty of water. The septic system was replaced two years ago as if it were for a 3-bedroom home. Another feature of this property is the trail system. Trails branch out from the house leading to four ponds and three small fields. A trail crosses Hebert Creek, which runs through the width of the property near the house. The owner is a fastidious woodsman who hand-selects timber for his use, which is currently for firewood. A drive through the trails is like a drive through a park because the owner has trimmed many lower branches. Another feature of the property is the fact that it is a wildlife mecca. In the southeast portion of the property, moose tracks are visible everywhere you turn. A hunting blind is located in one of the fields. The OFSC rail trail runs through the southwest portion of the property. Bring your updating ideas, your animals, children, friends, tools, ATVs and snowmobiles to this amazing retreat. This property is offered for sale at $699,000. (id:60365)
145 Homewood Avenue
Trent Hills, Ontario
Waterfront living on municipal services - best of both worlds! Beautifully maintained & upgraded 2008 Brick/Stone bungalow on the Trent River, enjoy miles & miles of lock free boating on the Trent Severn Waterway between Hastings & Peterborough and some of the most sought after fishing areas on the TSW! This thoughtfully designed property is super low maintenance allowing you more time to enjoy boating/swimming/fishing/water sports & the many amenities nearby - hop on the Trans Canada Trail or head over to Hastings Field House around the corner for a workout, tennis +++. Extra large deck overlooking the water features a built in firepit table, built in motorized awning, built in BBQ, as well as a large SwimSpa - perfect for swimming in the summer or relaxing use as a hot tub in the winter. Enjoy the sunsets or watch the game on your outdoor TV as well! Aluminum dock, armour stone at the shoreline, stone patio, trex deck surface, and stunning roadside landscaping as well with beautiful pavers, armour stone & artificial grass, exterior soffit lighting all the way around the home - no detail overlooked! Inside you'll find a spacious foyer, large kitchen with island, formal dining area, great room with vaulted ceiling with potlights - all designed to maximize water views. Spacious primary bedroom with ensuite & walk-in closet as well as a large second bedroom, 2 full baths, the convenient laundry/mud room goes through to the garage where you'll even find an EV Charger already installed! Clean insulated concrete crawl space for extra storage/utility. Forced air natural gas furnace, central air, central vac. Gorgeous home & property offering a relaxing lifestyle with all amenities right there and super easy Hwy access! (id:60365)
337 Upper Turriff Road
Bancroft, Ontario
Nestled along 648' of pristine waterfront on Gaffney Lake (no gas boat motors) with a limestone base known for its remarkable clarity, excellent smallmouth and largemouth bass fishing and endless paddling adventures. This extraordinary property spans almost 3 acres of lakeside paradise. Thoughtfully designed for both family living and revenue potential, this waterfront home features 5 spacious bedrooms, a 2-car garage plus a convenient carport, and options for dual living or short-term rental use - think in-law suite or Airbnb-ready setup (2 water sources + 2 septic systems + geothermal heating). Warm your toes on the expansive deck and sunroom, both offering panoramic views of the shimmering lakeperfect for morning coffee or evening conversations around the sunset. Inside, an efficient and sustainable geothermal heating system ensures year-round comfort with whisper-quiet operation and minimal environmental footprint. For nature lovers, the locale is a treasure trove. Outdoor enthusiasts will delight in hiking and picnicking at Egan Chutes Provincial Park, just a short drive away. Bancroft itself offers community charm parks like Riverside, Millennium, and Vance Farm Park provide trails, picnic areas, live concerts, skate facilities and launches for canoeing or kayaking. This property is an idyllic blend of tranquility, comfort, and flexibility perfect for families seeking a lakeside sanctuary or investors tapping into vacation-stay demand in the Bancroft region. (id:60365)
24 Riverside Drive
Kawartha Lakes, Ontario
Welcome to Year-Round Waterfront Living & Tranquility! Fully Renovated (2022) All-Season Waterfront Bungalow On The Trent Waterway System (Sturgeon Lake) . Recently Added/Newly Built Features: Septic System, Well W/Water Treatment System, Freestanding Sauna, Insulation and Stucco All Around, Electrical Panel, Roof, Kitchen W/B/I Appliances, All Windows and Doors, Bathroom W/Glass Shower, Winterized Sunroom W/Sliding Doors, Laminate Throughout, Pot Lights Galore, and Much More! 5 Min Drive To Downtown Lindsay And Shopping. 5 Min Walk To Victoria Rail Trail, Used Year-Round For Hiking, Horseback Riding, Cycling, Snowshoeing, Cross-Country Skiing, Snowmobiling And ATV. Ride Your ATV From Your Cottage To The Trail Or Enjoy Great Fishing Directly From Your Recently Updated Dock! All Trees Inside Lot Line. 5' Depth At The End Of The Dock That is Perfect For Your Boat and Fishing. Don't Miss! (id:60365)
2724 River Road
Frontenac, Ontario
Why not live in paradise all year round ? This 6.3 acre estate sits on the banks of the Mississippi River with water front of 650ft. The property is a treasure for fishermen, hunters, bird watchers and wild life lovers as well as for canoeing & kayaking. The wooded over 6 Ac property gives you privacy and tranquility. The area is famous for the Dark Sky Preserve. You have best chance at seeing the most stars, the Moon, galaxies, meteor showers and the Northern Lights right in front of your house. Spacious, modernized and renovated house retains its original rustic character, such as stone fireplace, wooden walls and ceilings, b/in wooden shelves, stone walls. House is FURNISHED. There is rustic guest house on the property, Both guest house and garage are wired for electricity, but not connected. 200 amps electricity service to the house and 800 amps to the property. The property is located 3 hr from Toronto. Easy access to the house from the main road. (id:60365)
5173 Rice Lake Drive N
Hamilton Township, Ontario
Luxurious Lakefront Living on Rice Lake Raised Bungalow on 1.3 Acres with Private Dock & WorkshopWelcome to your dream lakefront retreat on the shores of beautiful Rice Lake! Nestled on a serene 1.3-acre lot with 116 feet of private waterfront, this contemporary raised bungalow blends luxury living with the tranquility of cottage life. Imagine waking up to shimmering water views, enjoying coffee on your private dock, and experiencing stunning sunrise from your patioall from the comfort of home.Bathed in natural light, this opulent residence features oversized windows that perfectly frame the breathtaking lake views. The open-concept main living area offers elegant design with custom built-ins, wide-plank flooring, and a striking gas fireplace that anchors the space. The chef-inspired kitchen is the heart of the home, boasting custom cabinetry, quartz countertops, stainless steel appliances, and a generous island for entertaining or casual meals.The expansive primary suite is a true sanctuary with a spa-like ensuite bath and an enviable walk-in closet. Downstairs, the lower level mirrors the same high-end finishes, featuring a fully self-contained one-bedroom suite with its own entrancecomplete with kitchen, cozy living room, fireplace, heated floors, and a private patio. Perfect for guests, rental income, or multi-generational living.Adding even more value is the outstanding workshop, ideal for hobbyists, tradespeople, or anyone in need of additional space for projects or storagean absolute must-see!Live the lakefront lifestyle youve always dreamed ofboating, fishing, swimming, and relaxing in natureall just 90 minutes from the GTA.Extras:Main Floor S/S Appliances: Gas Cooktop, Range Hood, Fridge, Microwave, Oven, DishwasherLower Floor S/S Appliances: Stove, Fridge, MicrowaveWasher & Dryer, All Existing ELFs & Window Coverings, Camera SystemOwned Furnace, Hot Water Tank & Water Softener (id:60365)
Pt4,5,6 Cadden Lake
Parry Sound Remote Area, Ontario
Great drive to off grid waterfront property located on to small lakes. Great fishing and hunting area. Deeded access by way of a private seasonal road. Well treed. Natural shorelines. (id:60365)
97 Mcgill Drive W
Kawartha Lakes, Ontario
Stunning 1.15 Acre Direct Waterfront on Lake Scugog! Discover this charming 2-bedroom bungalow featuring an open concept eat-in kitchen, hardwood & ceramic floors, cozy wood stove, and a spacious deck with breathtaking sunset views. Surrounded by mature trees and perennial gardens, the property offers a serene, park-like setting. Enjoy a private dock for boating, swimming, and fishing, plus a large detached shed for storage or workshop use. With a generous 87.86 x 572 ft lot, this property offers exceptional potential build your dream home while keeping the existing cottage, and take advantage of zoning that allows for up to 2 Additional Residential Units (ARUs) (subject to approvals). A rare waterfront opportunity in a peaceful, natural setting just 1 hour from the GTA! (id:60365)
618 Hwy 630
Calvin, Ontario
Fall in love with this Unique opportunity to own a 50-acre waterfront estate with 2 Houses. Features 1,000ft of private lake frontage in a peaceful, scenic setting just 25 minutes from North Bay and 15 minutes from Mattawa. Surrounded by lakes and located only 3 km off HWY 17, this property combines natural beauty with excellent functionality and year-round comfort & facilities. The main Residence is a beautifully maintained cedar-sided bungalow with a large deck & gazebo, offering 2100sqf of living space, 4 bedrooms-2 bathrooms, finished Basement with a private side entrance, is a potential for in-law suite. Recent upgrades include windows, attic insulation, venting, shingles, and a brick chimney. A high-efficiency heat pump system (rated to -40C) with 4 heads ensures cost-effective heating-cooling year-round. The second Home is a charming 900sqf two-bedroom bungalow, perfect for extended family, guests, or income potential. Both homes share a septic system, a well with purification system, strong water pressure with an efficient quiet pump. 200 AMP service, plus reliable Starlink and Shaw satellite connections. Adding to the appeal, the property includes a fully winterized Studio cabin & a Lakeside cabin awaiting completion perfect for guest retreats, creative spaces, or lodging potential. Large workshop & storage buildings provide excellent utility, while a private gravel and sand pit offers more value. The grounds are stunning, with towering trees & pines, 2 seasonal ponds, & scenic private roads & trails connect you throughout the property creating the feeling of your own park-like retreat. With hospitals, restaurants, shopping, and entertainment just a short drive away in North Bay or Mattawa, convenience meets tranquility. Whether you envision a family Compound for multi-generational living, and Eco-Retreat or an Investment with endless potential, this property delivers a rare opportunity to own a private slice of Northern Ontario paradise.Low property taxes. (id:60365)
113 Queen Street
Trent Hills, Ontario
Beautifully maintained 3-bedroom, 2-bath fully furnished waterfront home for lease in the heart of Campbellford. This charming 1.5-storey property backs onto the Trent-Severn Waterway and features a private dock, hot tub, and a game room with pool table perfect for relaxing or entertaining. Inside, the home offers hardwood floors, a bright kitchen with island-inspired cabinetry, and two updated bathrooms, including a glass walk-in shower. The cozy living room and partially fenced backyard make it ideal for families and pets. Just steps from downtown shops, restaurants, and amenities, this move-in-ready home blends comfort, character, and convenience. (id:60365)
389 Falcon Road
Huntsville, Ontario
Welcome to your dream Muskoka retreat! Nestled on the sought-after Narrows in Huntsville, this beautifully renovated 4-level side split home offers the perfect blend of year-round comfort, modern upgrades, and classic cottage charm.Enjoy southern exposure and panoramic waterfront views from your expansive private dock, ideal for relaxing, entertaining, or setting off on a boat ride to explore over 60 kms of boating & four connected lakes Fairy, Vernon, Mary, and Peninsula. Whether you're into water sports, fishing, or scenic cruising, this location delivers the full Muskoka experience right from your backyard. Inside, the home features 4 spacious bedrooms, a flowing layout perfect for families or guests, and tastefully updated finishes throughout. The main living areas are bright and welcoming, with large windows that bring the outdoors in.Additional highlights include a double car garage with loft storage, ideal for all your gear, toys, and seasonal items. Located just minutes from downtown Huntsville, youll enjoy easy access to shopping, dining, schools, healthcare, and all big-town amenities while still feeling tucked away in a serene waterfront setting.This is a rare opportunity to own a turnkey waterfront property in one of Muskoka's most desirable locations. Whether you're seeking a permanent residence, a vacation getaway, or an investment, this home checks every box. Recently Upgraded in 2020, Furnace 2019, 2004 existing septic replaced with fast system 0.5 visual and audio alarm system and new raised bed (bubbler system estimated value $10,000.00) documentation available, Newer Weepers Installed around Perimeter of home, 2012 additional dock elements added to dock (ramp 6 x 12 & dock 12 x20 $8017.35) documentation available. (id:60365)
46 Goddard Crescent
Seguin, Ontario
Experience lakeside living at its finest with this turn-key & fully furnished year-round cottage, nestled on a magical half-acre lot and pristine spring-fed Otter Lake! Custom-built, fully winterized 1,050 sqft main residence constructed in 2022 offers 3 bed, 1 bath, 9'ceilings & pot-lights throughout. Open concept designer kitchen is equipped with top-of-the-line appliances and massive quartz counter island, perfect for entertaining. The dining room/Muskoka room is flooded w/ natural light w/ walk-out to back deck leading you to the lake. The living room includes extra large windows w/ lake views, including a premium propane fireplace that heats the entire cottage at the push of a button. Functional and spacious 4-piece bathroom w/ heated floors, stacked laundry and ample storage. Additionally, a self-contained, fully winterized 2nd dwelling, The Bunkie, is perfect for your guests or children, providing 340 sqft of private living space w/ 1 bed, 1 bath, a kitchenette w/ wet bar, and screened-in porch. Ready to hit the lake? Enjoy over 1,000 sqft of deck & dock space or swim out to the raft and relax! Nestled in a very private bay of Big Otter with sunshine all day long, surrounded by mature trees and the tranquil waters of Otter Lake, this family cottage is a 2.5 hr drive from Toronto, only 10 min. From Parry Sound, located on a paved municipal road (no fees), & has all the modern conveniences of life, or simply disconnect and rejuvenate! (id:60365)

