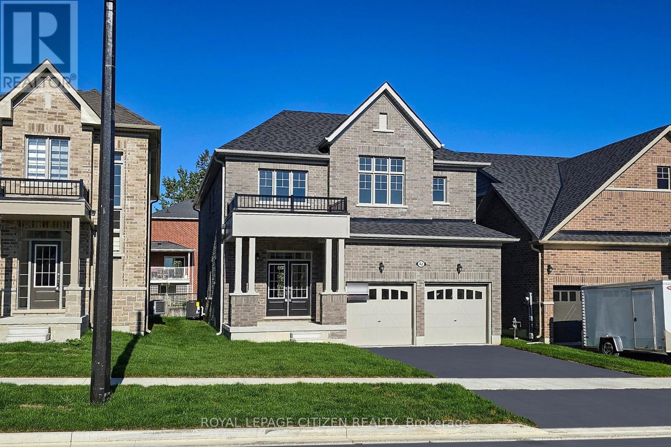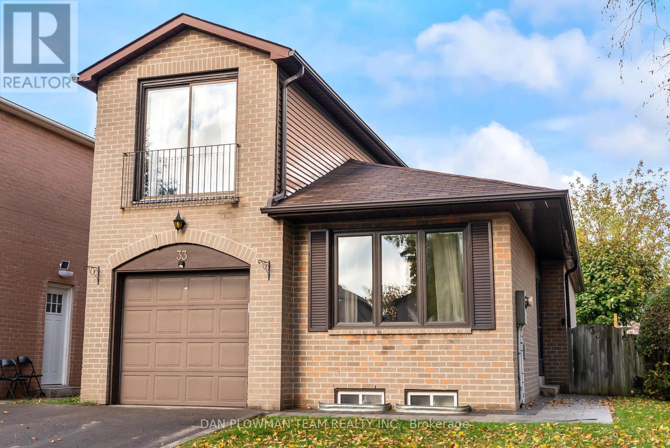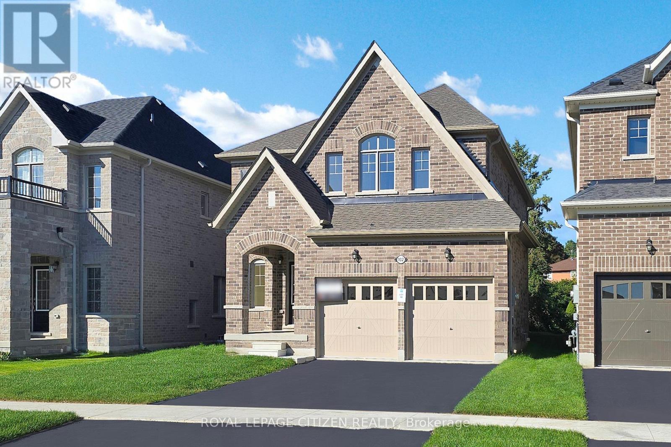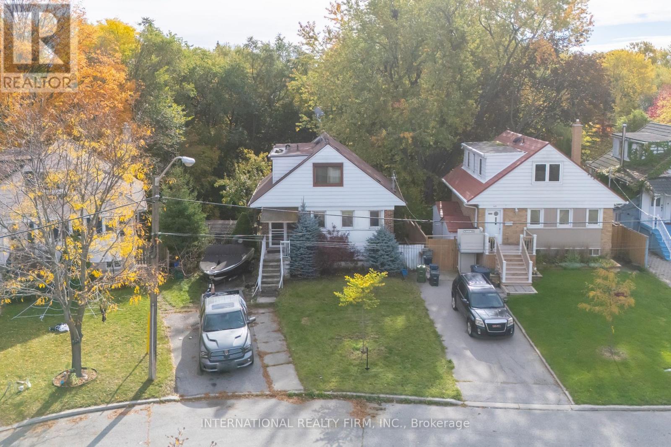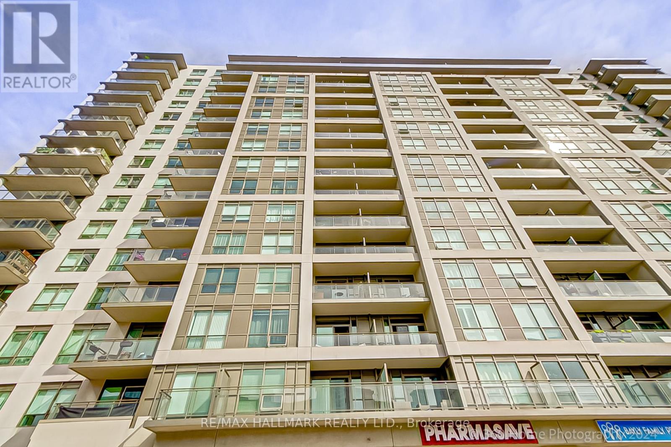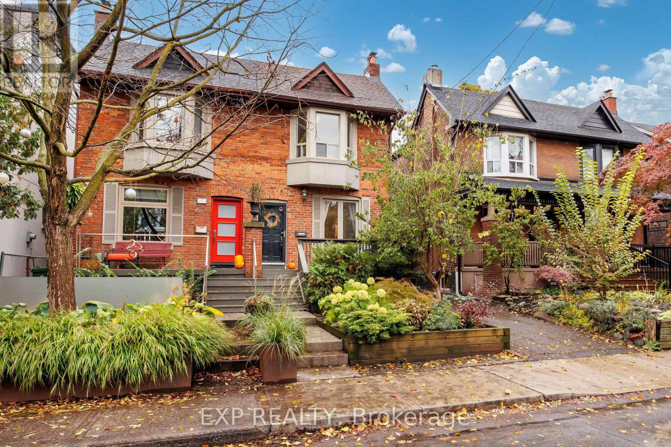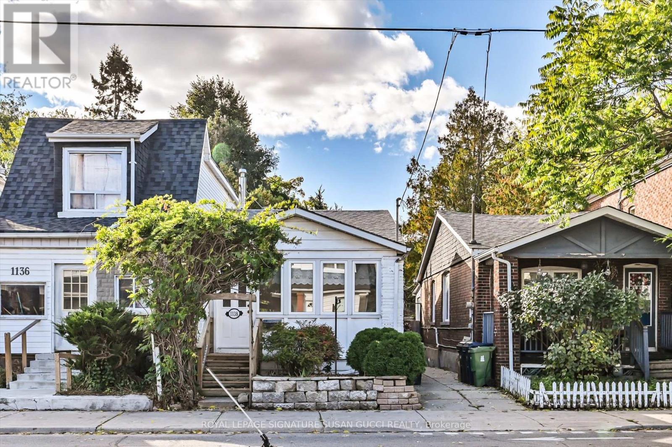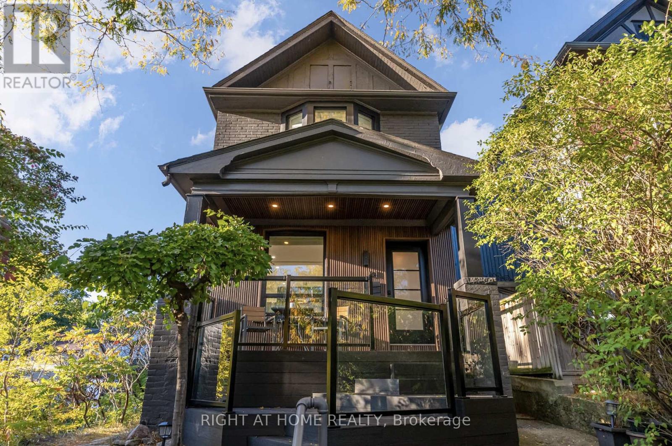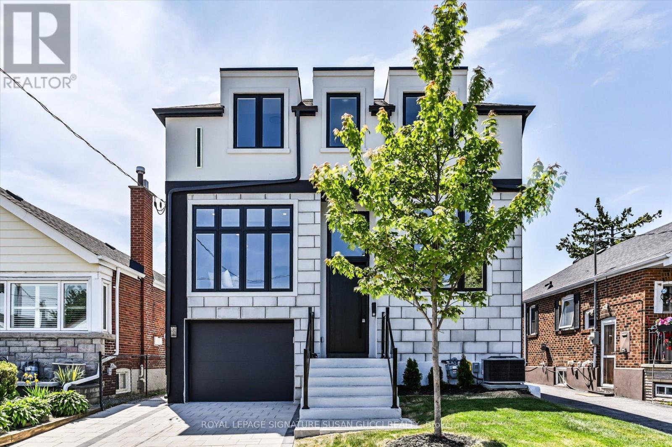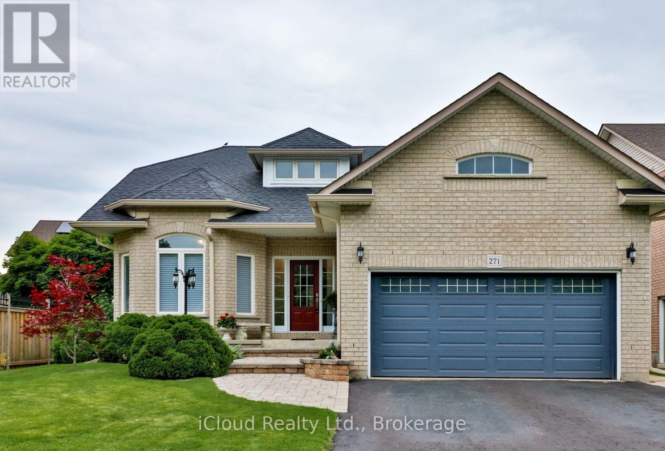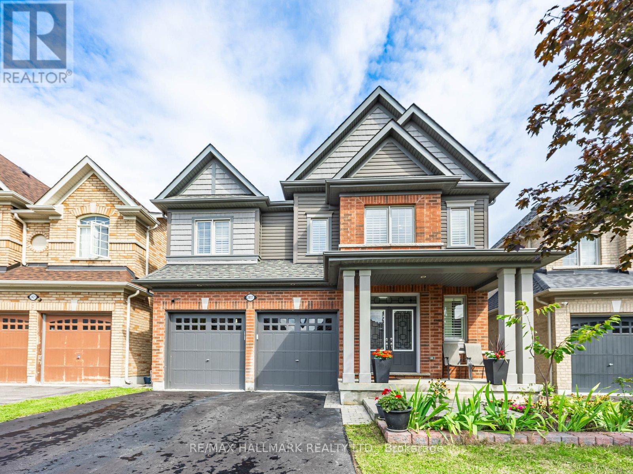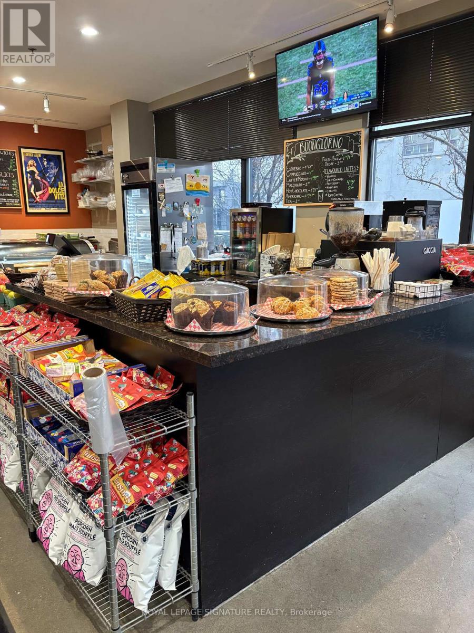42 North Garden Boulevard
Scugog, Ontario
Introducing The Prescott - Elevation A by Delpark Homes, a spacious and beautifully designed 2-storey detached home offering 2,650 sq.ft. of exceptional living space. Located in the welcoming community of Port Perry, this home features a thoughtfully planned main floor with a formal dining room, private library/home office, and a large kitchen with breakfast area that flows into a bright great room with a cozy gas fireplace perfect for everyday living and entertaining. A convenient mudroom with access to the garage adds extra functionality. Upstairs, you'll find 4 generously sized bedrooms, each with its own ensuite, providing comfort and privacy for the whole family. The second-floor laundry room adds modern convenience to your daily routine. Designed with both elegance and practicality in mind, The Prescott Elevatio 'A' is the ideal family home in one of Port Perry's most sought-after neighborhoods. (id:60365)
33 Delaney Drive
Ajax, Ontario
Welcome Home! Beautiful 2 Storey Home Located In Sought After Westney Heights Community Of Ajax! Main And Second Floor Have Been Freshly Painted. Newer Windows Installed Throughout. Main Floor Features A Large Living Room With Hardwood Flooring, Bright Spacious Kitchen, Elegant Dining Area, Two Good Sized Bedrooms, 4-Piece Bath And Walk Out To The Backyard. Second Floor Features An Oversized Primary Bedroom With Large Windows Bringing In Tons Of Natural Light. Finished Basement With A Large L-Shaped Rec Room, One Extra Bedroom And 3-Piece Bathroom. Fully Fenced Backyard Makes This One A Must See! Walking Distance To Schools And Parks, Close To Many Amenities, Shopping, Dining And Short Drive To The GO Train And 401. (id:60365)
102 North Garden Boulevard
Scugog, Ontario
Discover The Phoenix Elevation 'A' by Delpark Homes - a beautifully designed 2-storey detached home set on a premium 40 ft lot in desirable Port Perry. Boasting 2,570 sq.ft. of elegant living space, this home features 4 generously sized bedrooms, each with its own ensuite, offering the perfect blend of comfort and privacy. The main floor showcases a spacious living/dining area ideal for entertaining guests, while the inviting great room with a cozy gas fireplace creates the perfect atmosphere for relaxing with family. The large modern kitchen flows seamlessly into a bright breakfast area, making everyday living both functional and enjoyable. Upstairs, the luxurious primary suite includes a walk-in closet and spa-like ensuite bath. Located close to schools, parks, shops, and Port Perry's scenic waterfront trails, The Phoenix offers upscale living in peaceful, family-friendly community - the perfect place to call home. (id:60365)
141 Roebuck Drive
Toronto, Ontario
Extra-large 6,167 square foot lot! Build a house approx. over 4000 sq ft above grade. Prime Location in Scarborough (Kennedy Park)! Great Opportunity to Renovate this Fixer-Upper 2 Storey Detached House located on a Private and Quiet Circle. Massive 40' x 135' backing onto a Ravine lot with tons of green space, Perfect for a First Time Home Buyer. An Excellent opportunity for an Investor to build a Custom Dream Home. Features Walk Out Basement with separate entrance - perfect for income generating or multi-generational families. Walking Distance to Schools, Shops and Public Transit. (id:60365)
405 - 1235 Bayly Street
Pickering, Ontario
Welcome to a convenient location of Pickering Near Hwy 401, Liverpool Go Station, 1+1 Bedroom Condo Apt for Rent in a highly recommended Condo Apartment Close to All Amenities . Tenant Pays the Hydro. Photos are from previous listing. (id:60365)
8 Bertmount Avenue
Toronto, Ontario
Welcome to this timeless red brick semi on one of Leslieville's most picturesque, tree-lined one-way streets.The home exudes character from the moment you step inside, with exposed wooden beams adding warmth and distinction to the spacious living and dining areas. A majestic fireplace anchors the living room, while high ceilings and pot lights create a bright, open ambience. The dining room bay window fills the space with natural light. Upstairs, the primary bedroom impresses with vaulted ceilings, exposed beams, a skylight and a large bay window overlooking the leafy street below. Two additional bedrooms offer flexibility for family and guests. A full bathroom serves the second floor, while a modern second full bath in the basement adds convenience and flexibility. The basement, accessible by a separate entrance, features sound insulation, excellent ceiling height, and professional waterproofing-perfect for a private suite, home office, or recreation space. Step outside to a private backyard deck ideal for outdoor dining and relaxation, with the added bonus of a very rare laneway parking spot. All this, just around the corner from Queen East's vibrant mix of cafés, restaurants, boutiques, and the TTC streetcar, making city living effortless and inspiring. (id:60365)
1138 Woodbine Avenue
Toronto, Ontario
Walkable. Practical. Move-In Ready. Perfect for first-time buyers or down sizers who want to leave the car behind and live in one of East York's most convenient pockets. This solid all-brick bungalow is freshly painted throughout and filled with natural light. One of the rooms features a vaulted ceiling that gives the home a bright, airy feel. The enclosed front porch is an unexpected bonus - ideal as a quiet office, reading nook, or bike/stroller storage.Located in a highly desirable pocket of East York, you can quite literally walk everywhere. Just a 6-minute walk to Woodbine subway, grocery stores, coffee shops, and all the restaurants and boutiques of the Danforth. Prefer the outdoors? Take the nearby bike lanes straight to The Beach for boardwalk strolls or sunsets by the water.Nature lovers will appreciate being just a 17-minute walk to Stan Wadlow Park - 8.5 hectares of green space connected to Taylor Creek Park, offering miles of paved trails for biking and walking. Stan Wadlow Park also features ball fields, an outdoor pool, clubhouse activities, playgrounds, and an off-leash dog area.Easy parking, efficient layout, and an unbeatable location make this a rare find for those who value lifestyle and convenience. Ready to move in and start enjoying the neighbourhood from day one. (id:60365)
84 Boultbee Avenue
Toronto, Ontario
WOW!!! Shows 10++++ Where Architecture Meets Atmosphere. Elevated Living In "THE POCKET". A Rare Fully Detached 4-Bedroom, 3-Bathroom 2 Car Garage Home Sits Proudly On A Wide 25x100 Ft Corner Lot, Bright & spacious One of a Kind Home Offering Privacy, Panoramic Skyline Views, CN Tower And Perfectly Positioned Between Riverdale, Danforth, And Leslieville. An Unbeatable Sense Of Community. The Heart Of The Home Is The Modern Two-Storey Rear Addition, Thoughtfully Designed To Balance Openness With Intention. On The Main Floor, A Stunning Sun-Filled Family Room Flows Seamlessly Into A Serene, Landscaped Backyard Perfect For Morning Coffee, Evening Dinners, Or Relaxed Weekends With Family And Friends. Above, A Versatile Studio Loft With Skylight Offers An Inspiring Space To Create, Or Unwind. Inside, The Home Blends Contemporary Finishes With Warm Character. Refinished Hardwood Floors And Exposed Brick Accents Offer A Nod To Toronto's Architectural Roots, While The Updated Kitchen Complete With S/S Appl. Upstairs, You'll Find Four Bright, Well-Proportioned Bedrooms, Each Designed To Offer Quiet Comfort And Privacy. A Stylishly Renovated Bathroom Rounds Out This Level With Spa-Like Simplicity And Function. A Fully Finished Basement Provides Even More Living Space Perfect For A Rec Room, Guest Suite, Or Home Gym Along With A Third Bathroom And Dedicated Laundry Area & For Those Needing Parking In The City, The Rare Two-Car Garage Plus Additional Driveway Space Offers Flexibility And Convenience That's Hard To Find In This Location. The Pocket Is One Of Toronto's Most Walkable, Tight-Knit Communities Just Steps From Phin Park, The Donlands TTC Subway Station, Schools, And Minutes To Danforth's Shops And Restaurants, Plus A Short Ride To The Beach Or Downtown. This Isn't Just A Home, Its A Modern Toronto Lifestyle Wrapped In Calm, Connection, And Character.84 Boultbee Avenue Is Ready For You To Move In And Make It Yours.Home Inspection Available Upon request. (id:60365)
354 Woodmount Avenue
Toronto, Ontario
354 Woodmount Avenue: a rare gem nestled in one of East Yorks most sought-after neighbourhoods. With nearly 2,900 square feet of total living space and a wide, almost 34-foot lot, this executive home is the perfect blend of thoughtful design, exceptional comfort, and unbeatable location. Inside, the bright and airy layout is bathed in natural light from both east and west exposures adding warmth and cheer from sunrise to sunset. The main level is ideal for both family living and entertaining, featuring an open-concept living and dining area that effortlessly hosts large gatherings, complete with a built-in bar and wine fridge. The heart of the home is the chefs kitchen, designed for those who love to cook with a walk-in pantry, deep sink overlooking the backyard, breakfast bar, and seamless flow into the family room with a cozy gas fireplace and walkout to the west-facing deck and yard. Step outside to a pool-sized backyard with western exposure and a brand-new fence. Upstairs, you'll find four generous bedrooms and three bathrooms, including a luxurious principal suite that serves as your private escape. Enjoy a spa-inspired ensuite with a rain shower built for two, a soaker tub, double vanity with ample storage, and a spacious walk-in closet with built-in organizers.The lower level offers exceptional flexibility with a legal one-bedroom apartment perfect for multi-generational living, a mortgage helper, or a private space for grown children saving for a home or university students. And there's still room for a large recreation area for your family to enjoy. The apartment includes a separate walk-up entrance, offering total privacy and convenience. Located just minutes from the DVP, this home is perfectly positioned for easy access to the city core, The Beach, and an abundance of shopping from quaint boutiques to big box stores. Enjoy nearby parks and miles of paved trails for an active lifestyle. (id:60365)
Main And Upper Level - 271 Ryerson Crescent
Oshawa, Ontario
Welcome to your new home in Oshawa! This bright and spacious house ensures privacy and convenience. Four bedrooms, 1 spacious living room, 1 TV lounge, two sleek bathrooms, and a well-appointed kitchen. Swimming Pool in the backyard for fun in the Summer with family and kids. The new tenant will be responsible for all the maintenance of the Swimming Pool. Great location close to UOIT and Durham College, and local schools. Close to all amenities, including COSTCO and all the major banks. Close to 407 and 412. The convenience of your two parking spots. Dont miss out on the opportunity to call this charming space your own. (id:60365)
2417 Secreto Drive
Oshawa, Ontario
Welcome to 2417 Secreto Dr. This rare find offers 5 spacious bedrooms with 3 full bathrooms upstairs plus a powder room on the main floor. A versatile study room on the main level can easily be converted into a 6th bedroom. This home offers California shutters, smooth ceilings, and 9-ft ceilings on the main floor. The upper level has brand-new carpeting, while the fully renovated kitchen features modern cabinets and quartz countertops. The primary ensuite has been tastefully renovated for a touch of luxury. Walkout basement with future potential, and a backyard oasis with a large deck, inground pool, and professional landscaping overlooking the ravine. Located on a family-friendly street with no sidewalks and plenty of greenspace, this home offers both comfort and lifestyle. (id:60365)
158 Fallingbrook Road
Toronto, Ontario
Tony & Claudia's on Fallingbrook is a long-standing marketplace, cafe, and deli all wrapped into one.Specializing in homemade Italian cuisine and with an impressive 16-year (and counting) history in the Upper Beaches, this business is very established and has a loyal following in this busy and affluent area. 1,450 Sq Ft layout with a full basement that contains 1 large walk-in fridge supplemented by a number of stand up fridges and freezers. Very impressive sales with established net operating income(NOI) for ownership on top of salaries. Attractive lease rate of $5,935 Gross Rent including TMI and CAM charges with 5 + 5 years remaining. This is a corner location facing Kingston Rd with tons of parking behind. Full prep area with ovens and more in the basement. Training to be provided. Please do not go direct or speak to staff. (id:60365)

