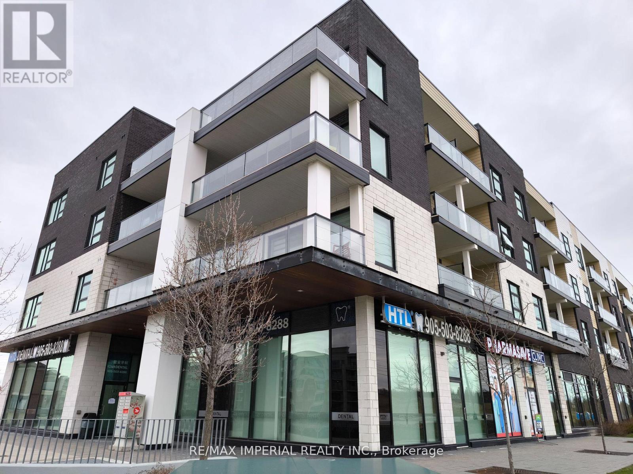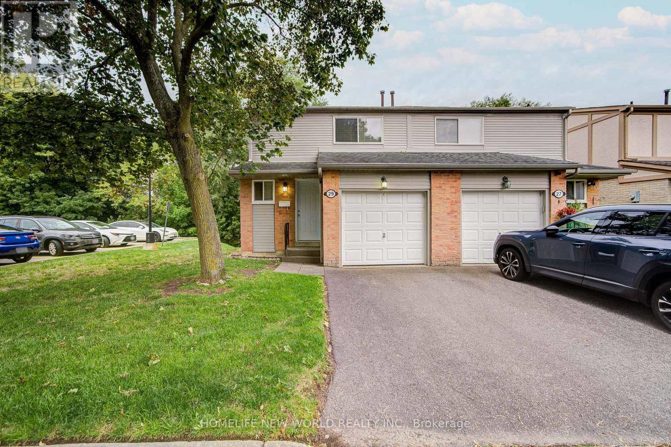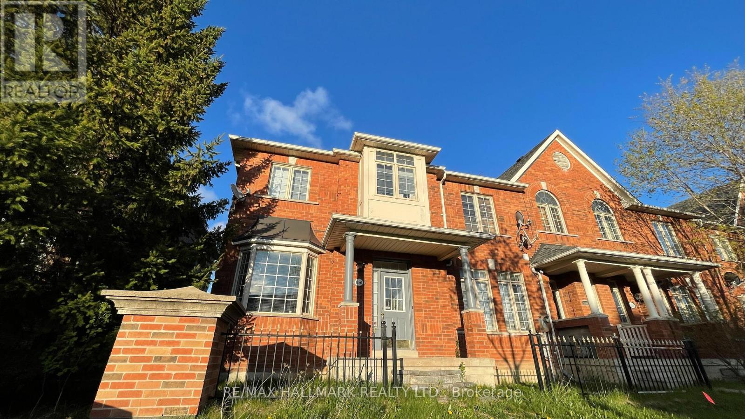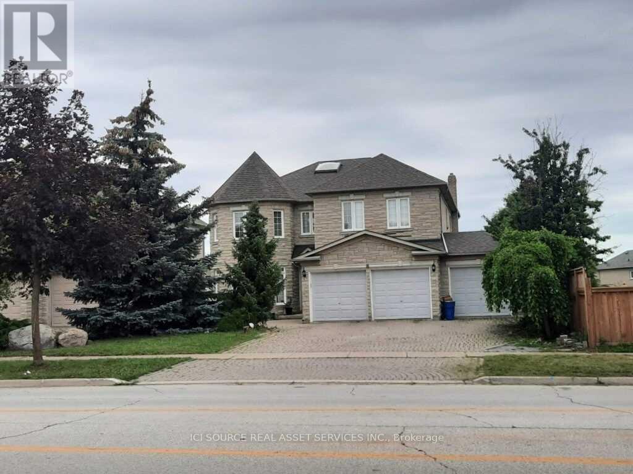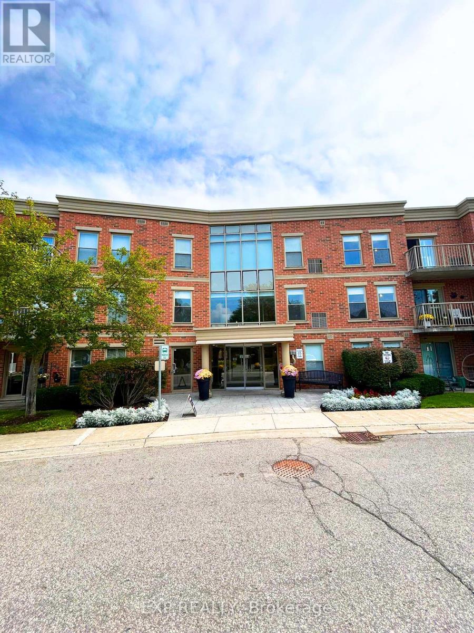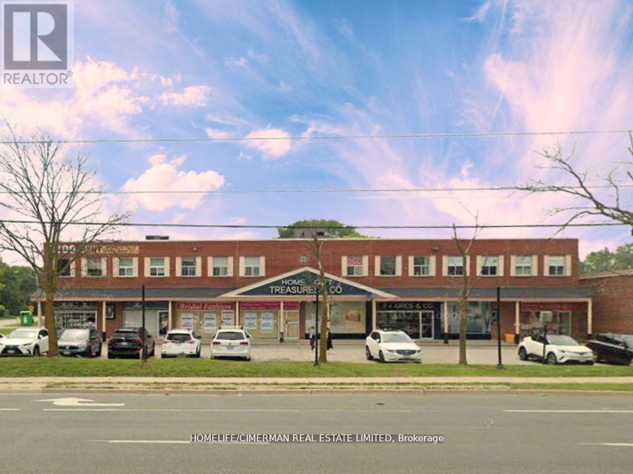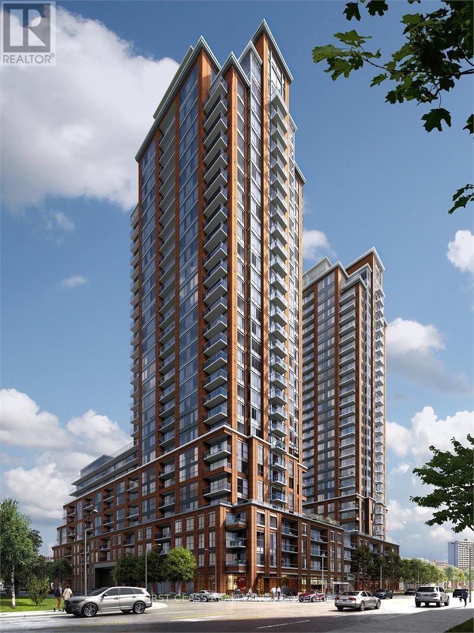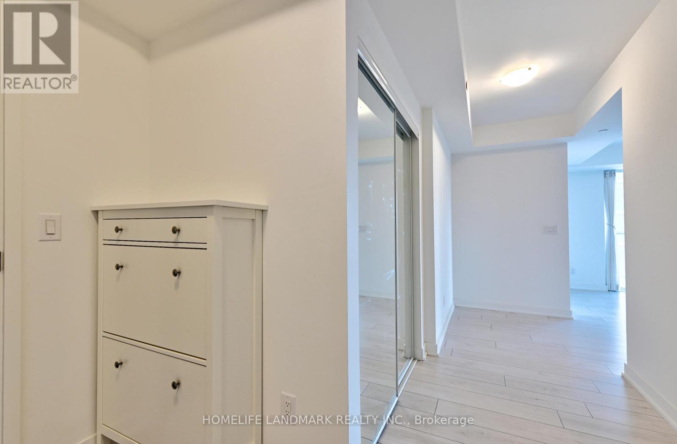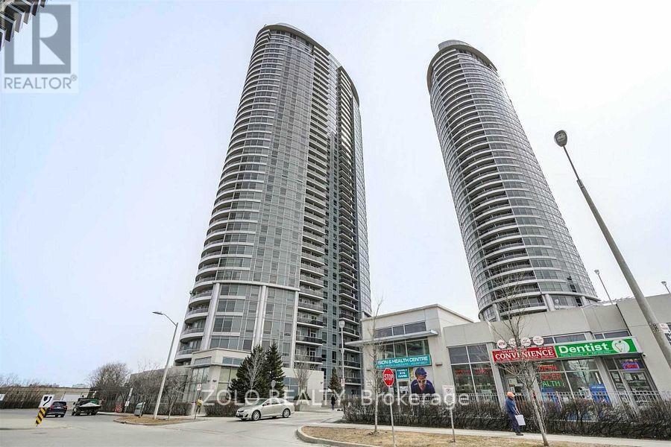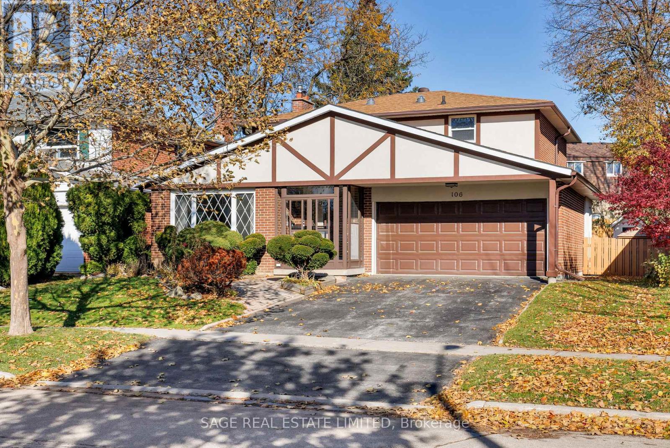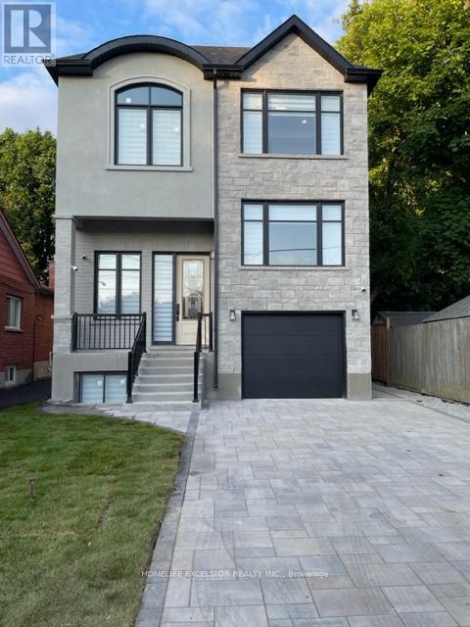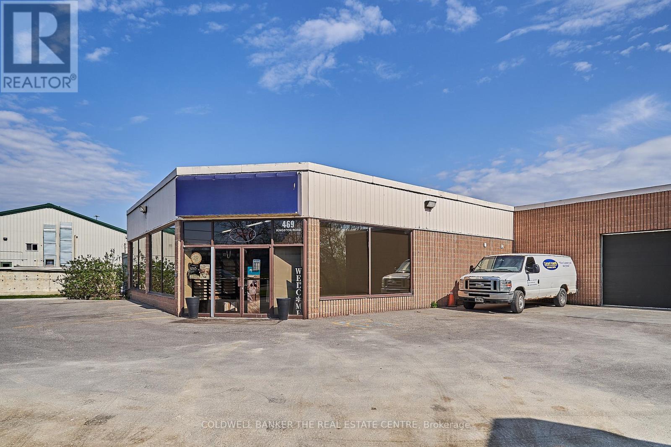30 - 555 William Graham Drive
Aurora, Ontario
New Retail Units In A Hot Neighborhood. Situated At Ground Fl. Of The 180 Units Condo. 3000 New-Constructed Houses In The Immediate Area.400 New Senior Residents (55+) Just Across The Street. Highly Visible To The Main Road With Great Signage Exposure. Lots Of Parking. Ideal Use: Cafes/Bubbletea (Retail - Takeout - No Full Service or heavy cooking), Retail Store, Convenience Store, Financial Inst., Profession/Med Office/Physio/Chiro, Schools (Except Day-Care), All personal & services shops. **EXTRAS** Net rent is the starting rate with Annual rent escalation (id:60365)
29 New Havens Way
Markham, Ontario
Great Location. Beautifully 3+1 bedroom, 4-bathroom semi-detached condo With Finished Walk-Out Bsmt situated in one of the most peaceful and family-oriented communities. This spacious home features a spacious living and dining area, Quartz counter-tops kitchen with breakfast area, W/O to balcony for BBQ, and three generously sized bedrooms upstairs with new hardwood floor. Master bedroom with 3PC Ensuite. Lots of Upgrade. Walkout Basement for potential rental income. Top-ranked school district, including Thornhill Secondary, St. Roberts Catholic High School, Westmount Collegiate, Henderson Public School (Gifted Program), and Alexander Mackenzie High School (IB Program). With public transit, green spaces, shops, and restaurants just steps away and Yonge Street, Hwy 407/404, Thornhill Community Centre, and major malls only minutes away. (id:60365)
10561 Bayview Avenue
Richmond Hill, Ontario
Bright, Spacious, Open Concept, End Unit Townhouse In High Demand Rouge Woods Neighbourhood In An Excellent School Zone (Bayview Ss & Richmond Rose P.S.)! This Beautiful Home Is Full Of Upgrades And Well Cared For. Features A Double Car Garage, Public Transit At Your Doorstep & Just Minutes To Hwy 404, Costco, Staples, And Home Depot! See video of the walkthrough! (id:60365)
Lower - 8 Headford Avenue
Richmond Hill, Ontario
Separate Entrance. W/O Basement Apartment, bright and dry, unlike typical basements. Spacious unit at this price in this area is hard to find! Enjoy full privacy no shared space with other tenants. 2 Bedrooms,1 Living Room, 1 Wash Room And 1 Kitchen. Total About 900 Sq Feet! Simple Furniture. 2 Agreeable Parking Spots. Tenant To Pay A Portion Of The Utilities (Tbd). In Prestige Bayview Hill Neighbourhood; One Of The Best School Districts : Bayview Hill Elementary School And Bayview Secondary School (With I.B. Program). Min To All Amenities, Restaurants, Highway 404, Go Train, And Bus. Close To Park, Plaza, Shoppers, Wal-Mart.*For Additional Property Details Click The Brochure Icon Below* (id:60365)
208 - 22 James Hill Court
Uxbridge, Ontario
Exceptional opportunity in the sought-after Bridgewater Condominium at 22 James Hill Court. This bright and spacious 2-bedroom, 2-bath condominium offers an open-concept living/dining layout and direct access to well-maintained building amenities, perfect for downsizers, professionals or investors. Residents enjoy a private party room and outdoor BBQ / gazebo area, secure heated underground parking (with wash bay/workshop in the garage) and an assigned walk-in storage locker. Superb location directly across from Uxbridge Health Centre and within easy walking distance to shopping, transit and parks. Well-managed complex on a quiet street, low-maintenance living in a desirable Uxbridge neighborhood. Buyer/Buyer's agent to verify all measurements, parking and locker assignments. (id:60365)
211 - 8108 Yonge Street
Vaughan, Ontario
Location, Location, Location: The Heart of Thornhill. If you're considering setting up a business or expanding your existing enterprise, this could be the perfect destination to establish your commercial presence. Known for its vibrant community and strategic location in the Greater Toronto Area (GTA), offers a diverse range of opportunities for entrepreneurs and business owners. (id:60365)
1327 - 3207 Sheppard Avenue E
Toronto, Ontario
Welcome to Pinnacle Toronto East - Where Modern Living Meets Everyday Convenience.Be the first to call this brand-new, never-occupied 2-bed, 2-bath residence your home. This thoughtfully designed suite offers a bright, functional open-concept layout with premium contemporary finishes throughout.The chef-style kitchen features full-size stainless steel appliances, quartz countertops, and abundant storage, seamlessly connecting to the living and dining areas for effortless entertaining and day-to-day comfort. The primary bedroom includes a walk-in closet and a private ensuite, while the second bedroom is full-size and practical for family, work, or guests. Additional highlights include in-suite laundry, a private balcony, laminate flooring throughout, and a dedicated parking space and locker.Positioned at Sheppard & Warden in the sought-after Tam O'Shanter-Sullivan neighbourhood, this location offers excellent transit connectivity with TTC at your door and fast access to Hwy 401, 404, and the DVP. Everyday essentials are moments away - Warden/Sheppard Plaza, major grocery chains, Fairview Mall, Scarborough Town Centre, nearby parks, and top-rated schools.A smart choice for professionals, couples, and families seeking a well-connected, modern, luxury living experience. (id:60365)
2203 - 2033 Kennedy Road
Toronto, Ontario
Ksquare condo unit of 2 Bedroom & 2 bath in a great location right off of highway 401/Kennedy. Floor to ceiling windows, lots of natural light, Unique Building amenities include stunning grand lobby, sports lounge with largest private library in GTA, amazing size of kids play area with outdoor space, Yoga Room, Exercise Room and spacious party room, music rehearsal rooms and much more! Bus stop right at the doorstep, Close to Agincourt GO Station, Nearby Supermarket, plaza, banks, and parks. Enjoy peace of mind with our 24-hour concierge monitoring system and in-suite sprinkler system. (id:60365)
2416 - 135 Village Green Square
Toronto, Ontario
Live in luxury at Tridel Solaris 2, part of the award-winning Metrogate community. This bright and expansive 702 sq ft 1 Bedroom + Den suite offers sweeping views, perfect for morning coffee or evening dining. The elegant open-concept kitchen features a large island with granite countertops and upgraded cabinetry, ideal for entertaining. Laminate flooring throughout adds a sleek, modern touch.Enjoy access to a refreshing indoor pool, fully equipped fitness centre, sauna, mini-golf, theatre, tranquil outdoor terraces, party and games rooms. Located in a high-demand, eco-conscious building just minutes from Hwy 401, top-rated schools, shopping and restaurants-the ultimate blend of sophistication and convenience. (id:60365)
106 Timberbank Boulevard
Toronto, Ontario
Perfect for Growing Families! 106 Timberbank Boulevard is tastefully updated and offers an incredible 4000 + sq ft of total interior space. Situated on a generous 50 x 120 foot lot in prime Bridlewood, with kid-friendly streets, an easy walk to schools and shopping, and a warm neighbourhood feel. Step inside to a HUGE main floor that's perfect for hosting big holiday gatherings! A stunning 31 foot wide sunroom overlooks the back gardens and is wonderful in all seasons. There's also a cozy family room with fireplace, updated eat-in kitchen with abundant storage, and formal living and dining rooms. Front and side mudrooms are great for keeping winter boots out of the way, and the laundry room is conveniently located on the main floor as well. Four large bedrooms greet you upstairs, including an oversized principal bedroom with ensuite bathroom plus an additional full bathroom for the kids. The basement is massive and features a rec room, games area, wet bar, good ceiling heights and endless storage. Easy and safe 6-minute walk to Timberbank Junior Public School and many nearby parks and playgrounds for kids to explore. Quick access to 401/404, shopping and restaurants. This cheerful home has been lovingly cared for by one family for 49 years and is now ready to welcome yours! (id:60365)
57 Phillip Avenue
Toronto, Ontario
Meticulously designed perfectly built 2-storey luxury custom home, main floor 2726 sqft + legal finished basement 1018 sqft. Stone, brick and stucco finished exterior with large windows, stone interlocked double driveway, 11Ft Ceiling In main Flr, 10ft ceiling In 2nd Floor, 8ft Ceiling in Basement. Engineered hardwood floor all throughout, built-in Ceiling speaker/sound system ( main floor & master bed), zebra blinds, 8ft high doors, central vacuum, LED pot lights and designer light fixtures, Open concept family and kitchen, built-in microwave & stove, quartz counter, two faucets in kitchen, W/O (floor to ceiling) large door family to Deck, remote Garage Door opener w/phone control, Master Bed w/o balcony, 5 pc ensuite, Walk in Closet w/organizer, 2nd floor laundry, mezannine above garage (in-between) has bed W/ensuite, ideal for office/elderly family members. Finished legal basement w/ in-law suite, separate entrance, separate laundry in basement, 3 beds, two baths, basmnt master bed with ensuite, insulated basement floor. Raised basement apartment with large windows feels like main floor. Total of 8 Washrooms & 8 Bedrooms. Spray-foam insultation in all walls. Front yard security camera, hi efficiency commercial grade water heater, fenced backyard, skylight, hardwired internet connection in all rooms, TV optical cables installed, access reserved for future Garden Suite in backyard, School, Place Of Worship, Go, Ttc. (id:60365)
469 Kingston Road
Pickering, Ontario
Rare standalone commercial building with 127 ft of frontage with approximately 5900q ft interior space, ideal for owner-users or investors. Features include office space, an open showroom, and a convenient drive-in door. Proudly owner-occupied and well maintained for over 40 years, with recent upgrades including a freshly paved driveway, new HVAC equipment, and a high-visibility pylon sign. Located at the gateway of Pickering's Intensification Plan zone, offering significant future redevelopment potential as well. A must-see opportunity in a high-growth area. Vacant possession available. Detailed Opportunity Package Available Upon Request. (id:60365)

