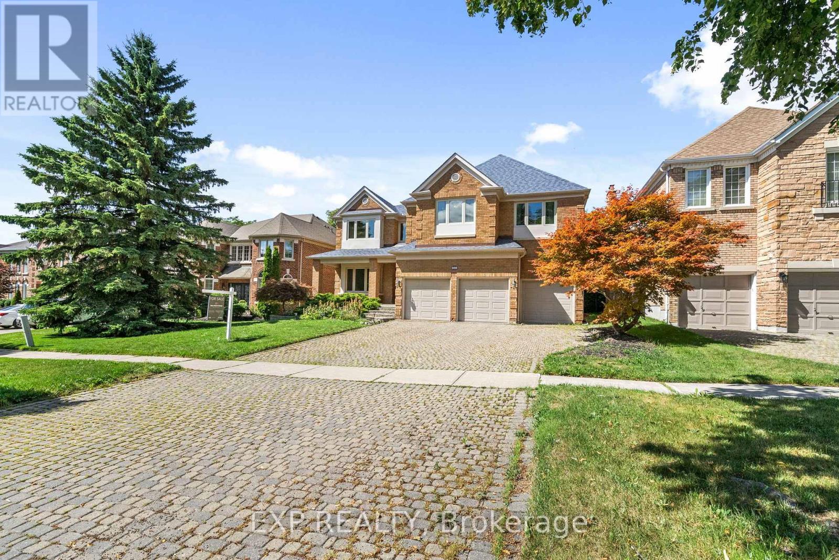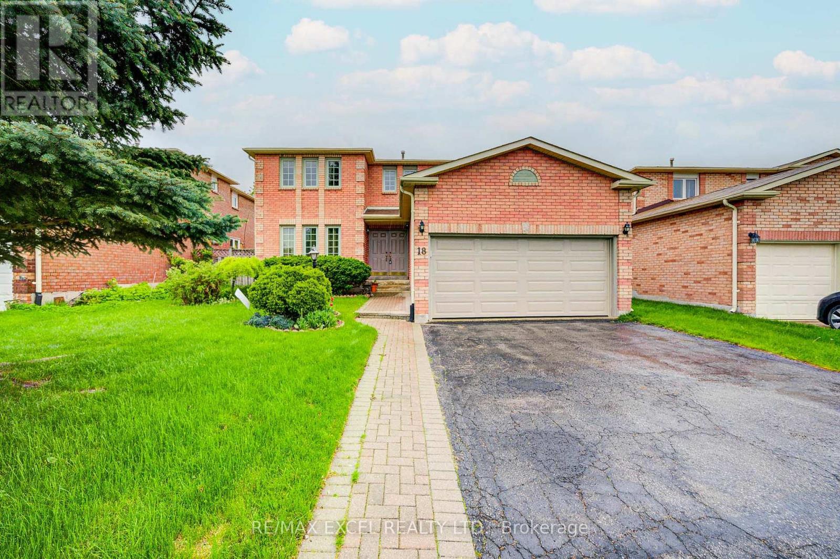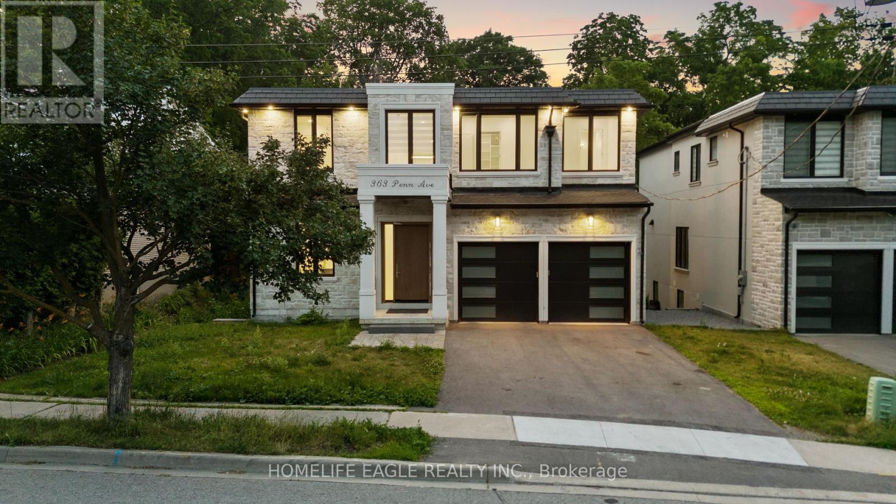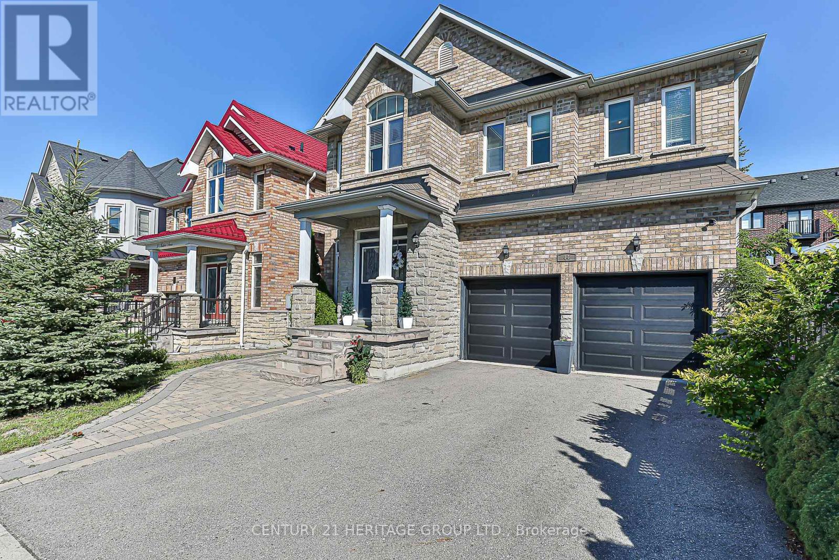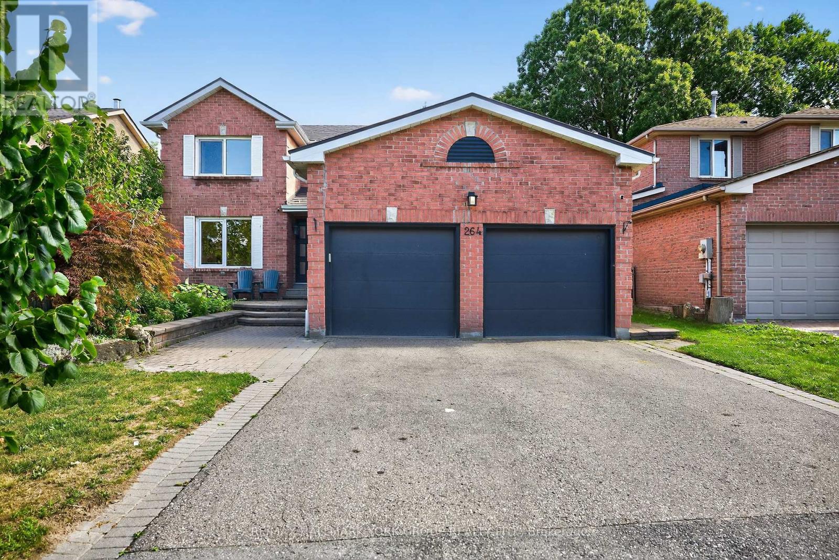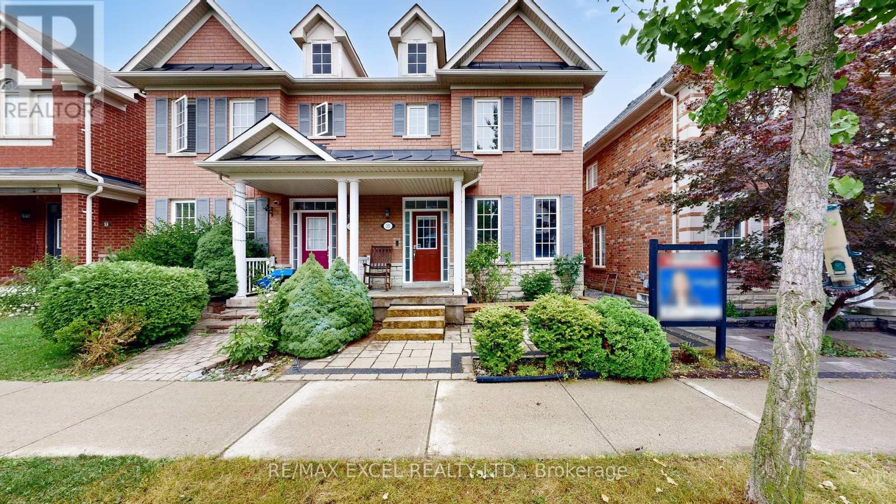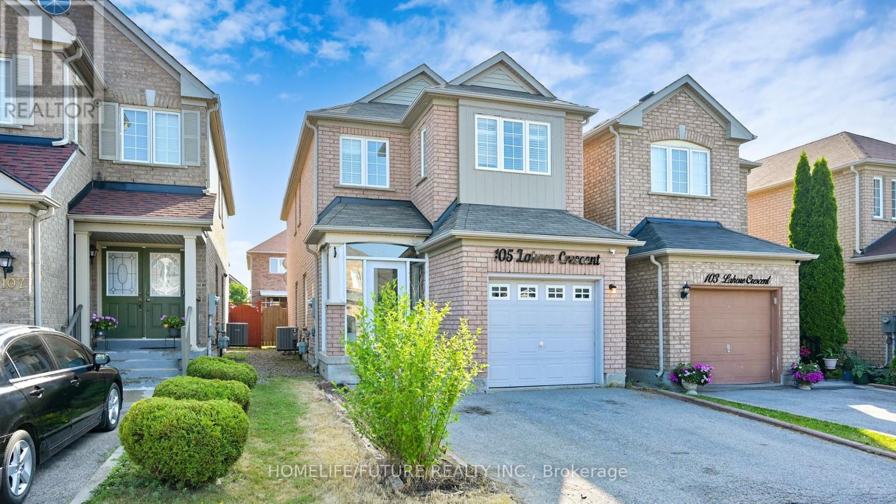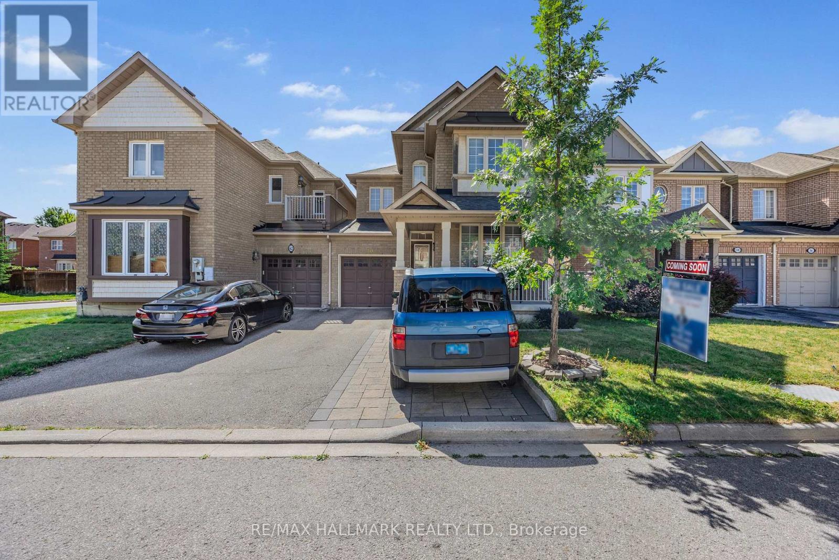12 Hawkins Street
Georgina, Ontario
12 Hawkins St A Quiet Gem in the Heart of SuttonNestled on a peaceful cul-de-sac, just steps from the Sutton Fairgrounds, hockey arena, and a park accessible through the catwalk, this 3+1 bedroom raised bungalow offers 1,968 sq ft of finished living space designed for comfort, light, and functionality.From the moment you step inside, the welcoming front entry connects you seamlessly to both levels, the garage, and the backyardsetting the stage for a smart, flowing layout. The semi open-concept living and dining area is bright and airy, with extra-large windows that flood the space with natural light. The updated kitchen combines style and function with modern countertops, a sleek backsplash, and plenty of prep spaceperfect for everyday living or entertaining.Down the hall, youll find three bedrooms and a beautifully renovated 4-piece bath. The finished lower level expands your lifestyle options with a cozy rec room, dart area, office nook, a renovated 2-piece bath, and a private fourth bedroom with walk-in closetideal for guests, in-laws, or a home office.Step outside to your fully fenced backyard retreat, featuring a covered gazebo, lush gardens, and privacyan inviting space to unwind rain or shine. A handy shed adds convenience for extra storage.Practical updates ensure peace of mind: Roof (2017), Furnace (2014), owned hot water tank, with utilities averaging $98.50/month for hydro and $80/month for gas.With its quiet setting, move-in ready appeal, and easy access to Hwy 48, 12 Hawkins St offers the perfect blend of small-town charm and modern convenience. (id:60365)
959 Lockwood Circle
Newmarket, Ontario
Welcome to 959 Lockwood Circle, an exceptional estate residence nestled in one of Newmarkets most sought-after family neighbourhoods. This beautifully appointed home blends timeless elegance with modern comfort, offering generous living spaces, refined finishes, and a warm, inviting atmosphere perfect for creating lasting family memories.Set within an exclusive enclave of stately homes, this property offers more than just a place to live, it's a lifestyle. Families will appreciate the proximity to top-rated public and private schools, a vibrant community centre, and abundant parks and recreation facilities. Nature lovers will enjoy miles of scenic trails and pathways right at their doorstep, perfect for peaceful walks, cycling, or exploring the areas natural beauty.This is a neighbourhood where neighbours become friends, children thrive, and life feels balanced. From weekend sports to local festivals, from quiet evenings on the porch to active days at nearby parks, every element supports a rich, connected family life.If youve been searching for a home that offers space, elegance, and a strong sense of community, with every amenity close at hand, this is the quality of life you've been waiting for. (id:60365)
891 Leslie Valley Drive
Newmarket, Ontario
Modern Elegance Surrounded by Nature Welcome to this stunning 4 bedrooms, 4 bathrooms home located in a highly sought-after neighborhood, where modern luxury meets natural tranquility. Meticulously renovated, this residence strikes the perfect balance of comfort, style, and functionality. Situated on a picturesque lot that backs onto a forest and ravine, the property boasts an exquisite inground pool offering exceptional privacy a true gem that delivers an unparalleled living experience. The open-concept layout seamlessly connects the main living spaces, creating an ideal flow for both family living and entertaining. The primary suite is a private retreat, featuring a spa-like ensuite with a soaker tub, glass-enclosed shower, and dual vanity. Three additional bedrooms provide generous space and comfort for family and guests alike. The fully finished basement with a separate entrance further extends the living space, offering versatility for a home theatre, gym, or playroom. An additional bathroom and ample storage complete this functional lower level. This is a rare opportunity to own a home that blends modern elegance with natural beauty, come and check out & don't let it slip away. (id:60365)
18 Tamara Drive
Richmond Hill, Ontario
Welcome to a beautiful home located in the desired Devonsleigh community in Richmond Hill. Its curb appeal with ample parking leads directly to this homes warmth and inviting interior. This home features 4 bedrooms, spacious living and dining areas for entertaining with a fireplace. The laundry room is conveniently located on the main floor. The kitchen has an abundance of work and storage space, featuring granite countertops. Morning breakfast can be enjoyed in the eat-in kitchen with a view of the backyard and deck. The bedrooms are generously sized with loads of closet space. Stainless and steels appliance (fridge, stove, built-in dishwasher, hood) with washer & dryer. The primary bedroom boasts a large 5-piece ensuite with a spacious walk-in closet. This home is located close to excellent schools and amenities and is a perfect family home with over 2864 sqft above grade to enjoy. (id:60365)
26 Leighland Drive
Markham, Ontario
Beautiful Home In Sought-After Unionville Area. Front Door Facing Park! 50x110 Ft Lot. Extra Long Interlock Driveway Can Park 5 Cars. No Sidewalk. Double-Car Garage W/ Separate Entrance/ Garage Door Opener. Hard Wood Floor Through-Out. No Curbs On Main Floor. Bright & Spacious Living Room W/Bay Window & South-Facing Park View. Roof Skylight Enhances Abundant Natural Light. Main Floor 4-Pc Bathroom & Large Family Room W/ Closet (May Be Used As In-Law Suite). Open Concept Kitchen W/ Granite Countertop & Lots Cupboards & Picture Window Viewing Beautiful Backyard. Breakfast Area W/O To Glass-enclosed Sunroom. Spacious Dining Room W/O To Huge Backyard Deck. 4 Bedrooms / 3 Bathrooms On Second Floor. Finished Basement. 5th Bedroom W/4Pc-Ensuite, 2 Large Entertainment Rooms. Rough In Central Vacuum. Close To High Ranking Schools(Coledale PS, Unionville HS, St. Justin Martyr Catholic ES, St. Augustine Catholic HS), T&T Supermarkets, Shopping Malls, Parks, Hwy404/Hwy7, Public Transits. (id:60365)
11 Albright Crescent
Richmond Hill, Ontario
Welcome to this beautiful 4-bedroom detached home located on a quiet crescent in the desirable Jefferson community. Perfectly situated just steps from an elementary school, daycare, parks, and scenic trails, this home is ideal for a growing family in a warm, family-friendly neighbourhood with kind neighbours. This Home features stunning hardwood floors on the main floor and a cozy family room with a fireplace. The eat-in kitchen is filled with natural light from large windows and includes an updated ceramic tile backsplash with a walkout to the beautifully landscaped backyard. Enjoy a practical and spacious layout with separate living and dining rooms, generously sized bedrooms, and a primary bedroom with a walk-in closet. The private backyard is perfect for entertaining during BBQ season and family gatherings. The finished basement offers great versatility with a full in-law suite, second kitchen, and a large family/entertainment area. This is a fantastic opportunity to own a lovingly maintained home in a welcoming community -- dont miss out! (id:60365)
363 Penn Avenue
Newmarket, Ontario
The Perfect 4+2 Bedroom & 7 Bathroom Custom Built Home *2 Yrs New* Premium 50ft X 194ft Lot Size *0.2 Of An Acre* Private Backyard W/ No Neighbours Behind* Modern Architectural Design W/ Stone Exterior, Covered Porch & 8ft Tall Main Entrance* Enjoy 4,470 Sqft Above Grade + 1,651 Sqft In Bsmnt* Over 6,100 Sqft Of Luxury Living* 21ft High Ceilings In Foyer W/ Custom Tiling & Chandelier *Office On Main Floor Overlooking Front Yard* Open Concept Living Room W/ Custom Built-In Gas Fireplace Wall Unit *Recess Lighting & Crown Moulding* 8ft Tall French Doors To Sundeck Overlooking Private Backyard* Custom Chef's Kitchen Includes Two Tone Colour Design Cabinetry *10ft Powered Centre Island W/ Quartz Counters* Pot Filler Above Range* Custom Backsplash & Sitting Bench By Window* Top Display Cabinetry & Custom Tiling* Dining Room Perfect For Entertaining Includes Direct Access To Kitchen W/ Custom Light Fixture* High End Finishes Includes *Floating Staircase W/ Iron Pickets* Engineered Hardwood Floors* Pot Lights & Custom Recess Lighting* Primary Bedroom W/ Double French Door Entry *Recess Lighting & Custom Moulding On Walls & Ceilings* Expansive Windows Overlooking Backyard* Huge Walk-In Closet W/ Organizers & Centre Island* Spa-Like 5Pc Ensuite *Heated Floors* W/ Custom Tiling* All Glass Stand Up Shower* Free Standing Tub & Double Vanity W/ Ample Storage* All Bedrooms on Second Floor Fit A King Size Bed W/ Large Closet Space & Direct Ensuite* Finished Basement W/ Walk Up Access From Backyard* Large Look Out Windows Bringing In Tons Of Natural Light* Large Multi-Use Rec Area W/ 2 Bedrooms & 2 Full Bathrooms *Spacious Kitchen In Basement W/ Appliances* Perfect For In-Laws Suite* Must See! Don't Miss* (id:60365)
44 Madison Avenue
Richmond Hill, Ontario
Welcome to 44 Madison Ave! This bright and spacious 4-bedroom, 2-storey gem offers all the space, comfort, and convenience you've been searching for. Step into a beautifully designed main level with soaring 9 ft ceilings, freshly painted walls, pot lights, and an open-concept layout that makes everyday living and entertaining a breeze.The modern kitchen is a true highlight featuring 41" quality upper cabinets, elegant granite countertops, and central vacuum for easy cleanup. Upstairs, you'll find a thoughtfully designed second-floor laundry room and upgraded bedrooms, with granite countertops and double sinks for added luxury.Retreat to the stunning primary suite, complete with a walk-in closet and a spa-like 5-piece Ensuite your personal sanctuary. Every additional bedroom offers direct access to a bathroom, providing comfort and convenience for everyone in the household.Enjoy hardwood floors throughout and a lovely private garden for relaxing or entertaining outdoors.Located in a family-friendly neighbourhood near top-ranked schools (PACE, Oak Ridges Public), nature walking trails, parks, close to Lake Wilcox, the GO station, and quick access to Hwy 404/400. Public transit is right nearby, making daily commutes and weekend outings easier. (id:60365)
264 Mccaffrey Road
Newmarket, Ontario
Beautiful Executive 4 + 1 Bedroom Home In Glenway Estates! This Fantastic Family Home Showcases A Functional & Bright Floor Plan With Hardwood Floors Throughout, Generously Sized Principal Rooms Including A Formal Living Room & Dining Room. A Gorgeous Updated Kitchen With Quartz Countertops, Stainless Steel Appliances, Centre Island, Tons Of Storage Space & Walk-Out To A Sensational Backyard With Stone Patio & Saltwater Inground Pool - An Entertainers Delight! Family-Friendly Second Floor Layout With 4 Bedrooms Including Spacious Primary Suite With 5-Piece Ensuite Bath Featuring Glass Shower & Soaker Tub. Recently Finished Basement With Large Recreation Room, Additional Bedroom & 3-Piece Bathroom. Other Features Include Main Floor Laundry, Secondary Basement Laundry, Direct Garage Access & Much More! Located In A Desirable Neighbourhood Steps To Schools, Parks, Transit, Upper Canada Mall & Yonge Street Amenities - Wow! (id:60365)
35 Cardrew Street
Markham, Ontario
Welcome To This Charming Three-Bedroom, Three-Washroom Semi-Detached Home In The Highly Sought-After Cornell Community. Boasting 9-Foot Ceilings On The Main Floor, Gleaming Hardwood Floors, And A Freshly Painted Interior, This Home Offers Both Style And Comfort. Upstairs, You'll Find Newly Installed Quality Laminate Flooring, Providing A Modern And Low-Maintenance Touch. Enjoy Beautifully Landscaped Front And Back Yards, Perfect For Relaxing Or Entertaining. Ideally Located Close To Markham Stouffville Hospital, Highway 407, Cornell Community Centre, The Cornell Bus Terminal, This Home Also Offers Access To Excellent Schools, Parks, And A Variety Of Shops. EXTRAS: Existing: Fridge, Stove, Dishwasher, Washer & Dryer, All Electrical Light Fixtures, All Window Coverings, Furnace, Central Air Conditioner, Garage Door Opener + Remote. (id:60365)
105 Lahore Crescent
Markham, Ontario
Welcome To This Beautifully Maintained, Sun-Filled Home Situated In The Sought-After Markham And Steeles Community. This Charming Residence Offers An Open-Concept Layout With 9 Ft. Ceilings On The Main Floor And Features Elegant Hardwood Flooring In The Living And Dining Areas. Enjoy Cooking In The Modern Kitchen, Complete With Stainless Steel Appliances, A Stylish Backsplash, And Ample Cabinetry For All Your storage Needs. The Home Boasts Double Front Doors For Added Curb Appeal And Convenience. The Spacious Primary Bedroom Features A Luxurious 5-Piece Ensuite Bathroom And Has Been Freshly Painted Throughout, Making This Home Move-In Ready. Perfectly Located Close To Schools, Parks, Shopping, And Transit - This Is A Rare Opportunity You Don't Want To Miss! Finished Basement Kitchen, One Bedroom, Full Washroom And Separate Entrance ** This is a linked property.** (id:60365)
60 Cider Crescent
Richmond Hill, Ontario
Gorgeous 4-Bedroom Linked Home in Oak Ridges! Beautifully updated link property (linked only by garage), this rare 4 bedroom family home feels just like a detached. open concept layout, 9 ceilings, hardwood floors, Quartz countertops, and a large laundry room with storage. The spacious primary suite offers a walk in closet and in suite 4 Pcs bath, while the professionally finished basement with kitchenette provides great potential for a separate entrance and rental income. Enjoy the private fenced backyard with interlock patio, landscaped grounds, and parking for 4 (1 in garage + 3 on driveway, no sidewalk).Situated on a quiet crescent in the desirable Oak Ridges community, steps to parks, trails, schools, and with easy access to Yonge, Hwy 400 & 404. Truly a perfect family retreat! (id:60365)


