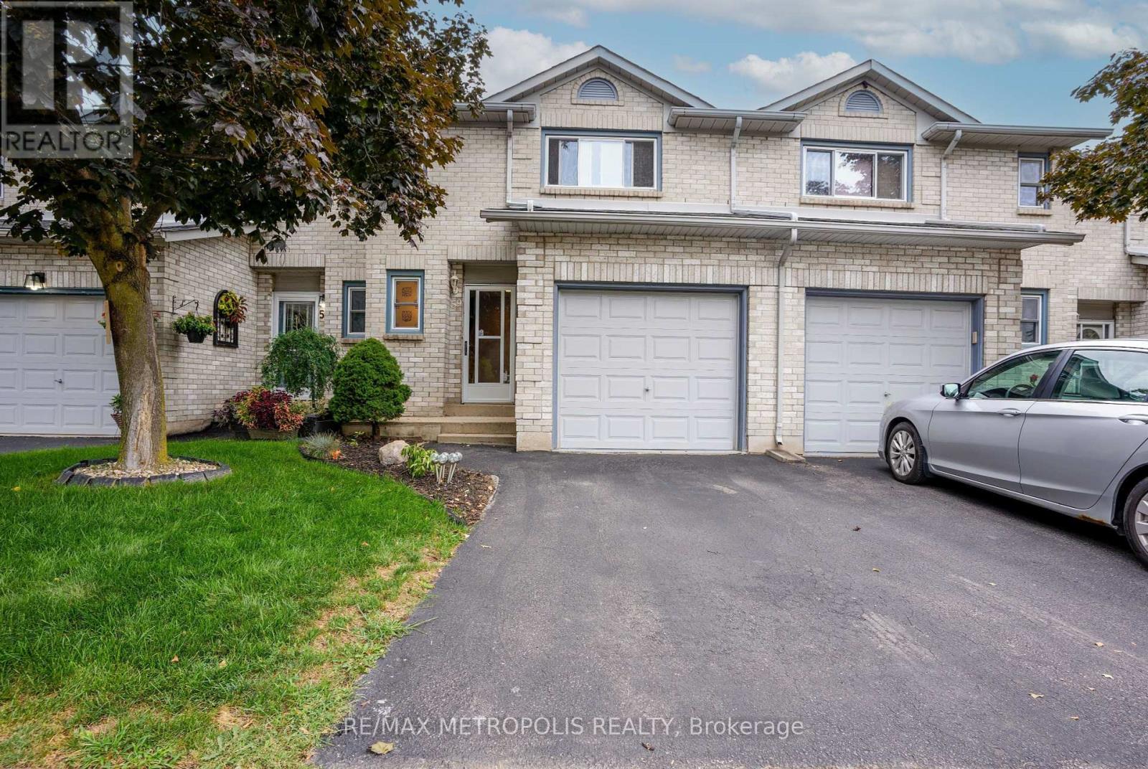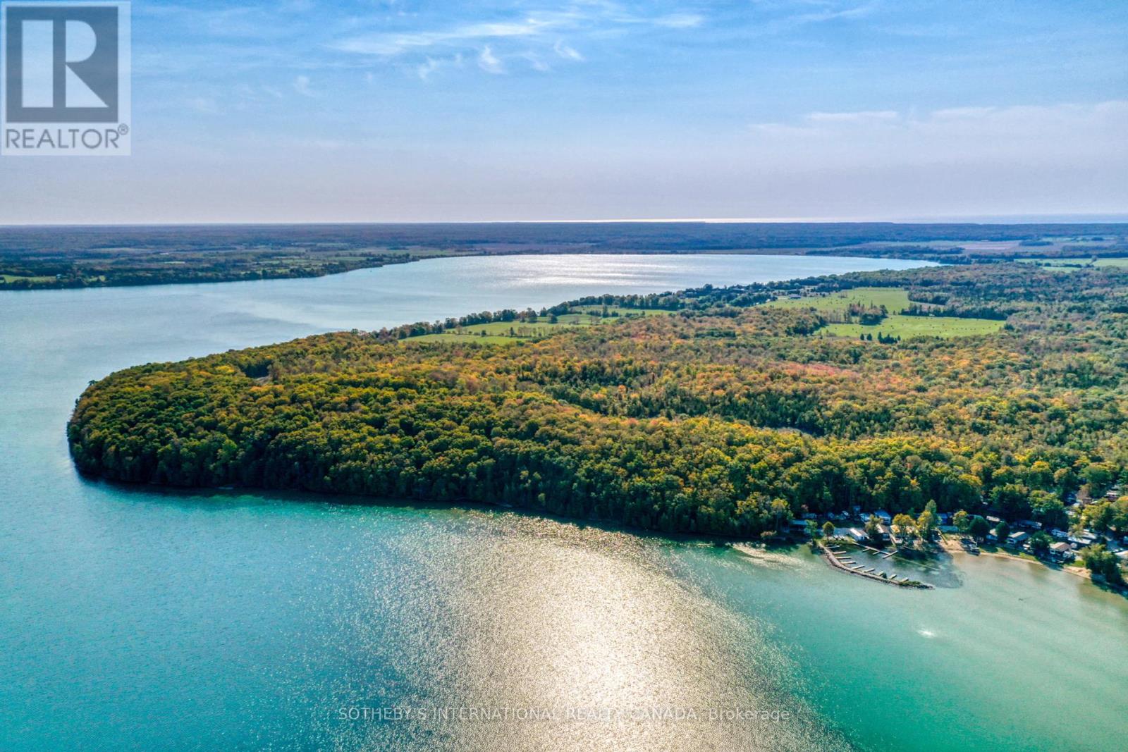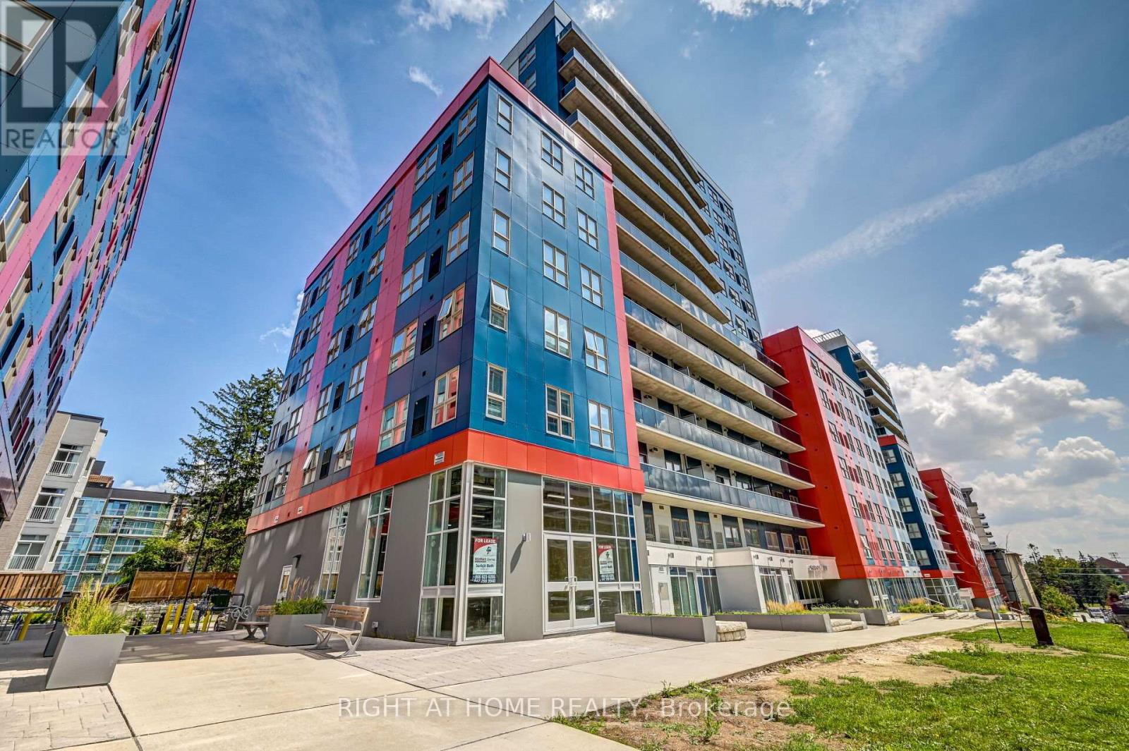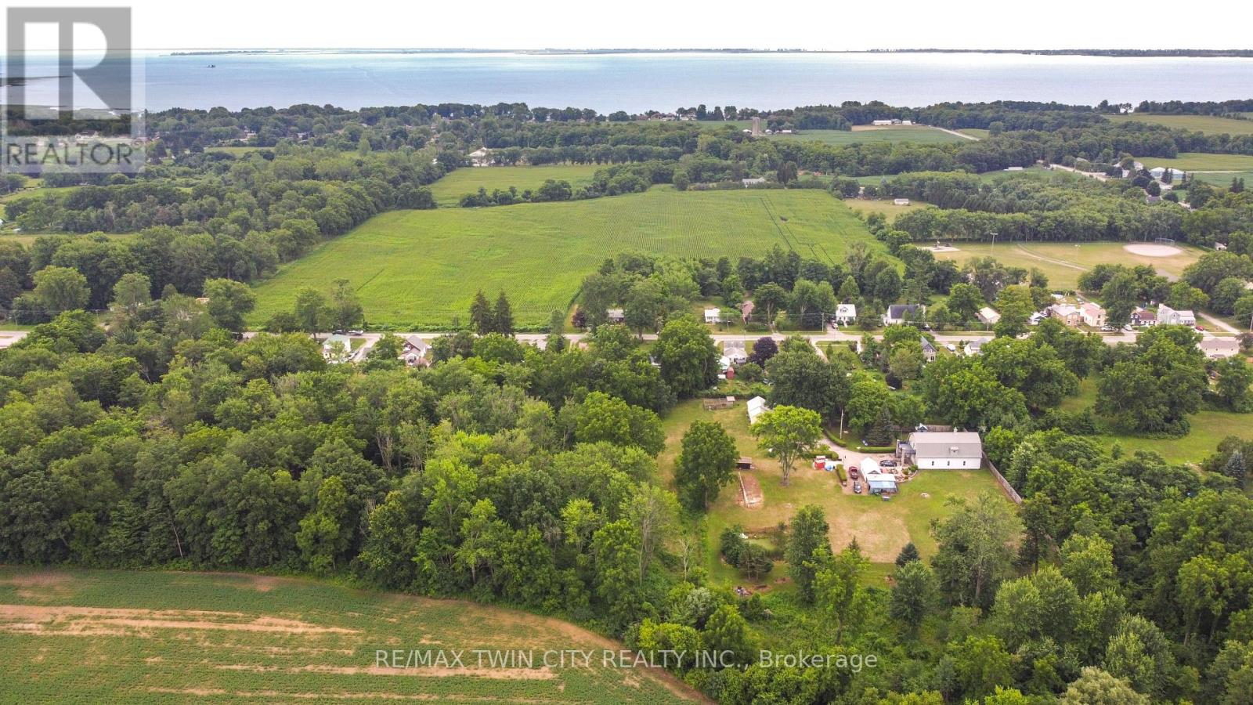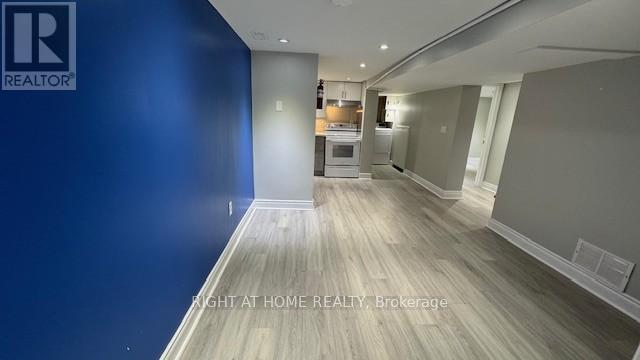7704 Tupelo Crescent
Niagara Falls, Ontario
4 Bedrooms,3 Bathrooms, detached house less then 5 years old located on ravine lot beautiful green sensory backyard. Open concept main floor with Large Kitchen, Living and dining room area. Kitchen with backsplash and quartz. spaces laundry room with inside access to car garage. 2nd floor master bedroom with 5 pc ensuite and W/I closet and 3 other decent size bedrooms and 4pc bathroom. All Floors new wide engineering wood floor (2024).This home also features a sizable unfinished basement with separate entrance, just waiting for your creative touch to transform it into the ultimate space for your hobbies, storage, or a home gym, or in law suite ,Property Is Located In A New Family Friendly Community Very Close To Costco At Niagara Square Shopping Mall, Michael Catholic School, Parks, Trails, QEW, The Falls and other Niagara Falls Attractions, Walmart center, YMCA, cineplex. Equifax Credit Report & Score, Job Letter, Last Two Pay Stubs, Rental Application, References, Photo Id (id:60365)
157 - 200 Kingfisher Drive
Mono, Ontario
This inviting bungalow in the popular Watermark community offers a comfortable and practical layout with two bedrooms on the main floor and a finished basement for added living space. Whether you need room for guests, hobbies, or a home gym, this home has the flexibility to fit your needs. The main floor features a bright, open-concept kitchen with a large island with seating that's perfect for casual dining or entertaining. At the front of the home, a formal dining room with a bay window and chandelier sets the stage for special meals, while the living area - complete with vaulted ceilings, hardwood floors, and a gas fireplace - opens onto the back deck for easy indoor-outdoor living. The primary bedroom offers a peaceful retreat with large windows and plenty of natural light, as well as a walk-in closet and a convenient ensuite with a walk-in soaker tub. A second bedroom, four piece bath and laundry room with garage access complete the main level. Downstairs, the finished basement adds excellent space with a large rec room and a modern three piece bathroom, ready to be used however suits you best. Living at Watermark means being part of a welcoming adult community surrounded by nature. With Monora Park's 18 kilometres of walking and cross-country ski trails next door, and community amenities like lawn bowling, picnic areas, a pavilion, and a pond, there's always something to enjoy. Watermark's private community recreation centre offers even more, with a media room, fitness centre, billiards and games rooms, a library, and a party room with a kitchen. Located just minutes from Orangeville's shopping and dining, 8 minutes from Hockley Valley Resort, and with quick access to Highway 10 for easy travel to Brampton and Mississauga, this home offers both convenience and a relaxing lifestyle. (id:60365)
59 - 2 Royalwood Court
Hamilton, Ontario
Fantastic opportunity in one of Stoney Creeks most desirable neighbourhoods! Nestled at the end of a quiet cul-de-sac, this well-maintained two-storey townhouse offers peaceful, private living with every convenience close by. The bright and inviting main level showcases a modern kitchen with Caesarstone countertops, stainless steel appliances including a dual oven/stove, and a walk-out to the garden for seamless indoor/outdoor living. Two cozy gas fireplaces provide warmth and ambiance year-round, while the open layout is ideal for both relaxing and entertaining. Upstairs, you'll find 3 generous bedrooms, including a primary suite complete with its own 3-piece ensuite bathroom. The fully finished basement, finished with a mix of marble flooring and carpet, offers versatile space that can easily serve as a family room, home office, gym, or playroom, plus plenty of extra storage. Perfectly situated within walking distance to parks, schools of all levels, public transit, a pool, and an arena, this home offers the ideal balance of lifestyle and convenience. Thoughtfully cared for and truly move-in ready, it's a rare find in a highly sought-after location. Don't miss your chance, homes like this don't last long! *Some photos are virtually staged.* (id:60365)
18 Tracy Road
Central Manitoulin, Ontario
Introducing Dragonfly, a newly released waterfront development offering a rare opportunity to build your dream home or cottage on the crystal clear shores of Lake Mindemoya. This collection of lots range from on average from 1+ acres each with its own unique character and natural setting positioned to highlight the islands natural beauty. Whether you are dreaming of a secluded woodland escape or a sun-drenched open field, our diverse lots offer a unique canvas for your vision. Choose from gently sloping waterfront lots with 150 ft of shoreline or elevated wooded retreats surrounded by majestic maple forests with sweeping lake views and the open build-ready fields with shallow water access perfect for families. Every lot offers a connection to the islands timeless charm with lush landscapes, sparkling waters, and the peaceful spirit of nature all around. Conveniently located just 5 minutes from local shops, restaurants, and Mindemoya Hospital, this serene setting is close to everything, yet feels worlds away. Build your dream home, cottage, or family retreat in a place where sunsets linger longer and the pace of life slows down. Limited lots available and range in price starting from 297k plus , Dragonfly offers the perfect balance of tranquility and convenience. Discover the untouched beauty of Manitoulin Island where nature, comfort, and community come together. (id:60365)
242 Waterbrook Lane
Kitchener, Ontario
This immaculate freehold 3-bedroom, 3-bathroom townhome is a standout in one of Kitchener's most sought-after family communities. With fantastic curb appeal, this property offers a warm welcome before you even step inside. Ideally located just minutes from parks, scenic trails, schools, shopping, and major commuter routes this home offers the perfect blend of lifestyle and location. A true move-in-ready opportunity! Thoughtfully maintained and showing clear pride of ownership, the home features a bright and spacious layout ideal for growing families or professionals alike. The kitchen offers granite countertops, stainless steel appliances, a large peninsula, and plenty of cabinetry perfect for meal prep and everyday convenience. Upstairs, the spacious primary retreat features a walk-in closet and a private ensuite bathroom with a luxurious soaker tub, ideal for unwinding at the end of the day. Two additional bedrooms and a second full bathroom complete the upper level. Enjoy modern upgrades such as a 200-amp electrical panel, air exchanger, and reverse osmosis water system, adding to the homes comfort, efficiency, and long-term value. (id:60365)
215 - 258b Sunview Street
Waterloo, Ontario
Location and Investment Opportunity at its best! Welcome to Sunview Suites in the heart of Waterloo an incredible investment opportunity just steps from both the University of Waterloo and Wilfrid Laurier University.This modern 1,057 sq. ft. condo offers 3 spacious bedrooms, and 2 full bathrooms, making it ideal for students, young professionals, or families. The open-concept layout features a sleek modern kitchen with stainless steel appliances, contemporary cabinetry, and laminate floors throughout. Oversized windows flood the space with natural light, while a walkout patio door provides convenient outdoor access.Residents enjoy premium building amenities including dedicated study spaces, a rooftop terrace, indoor lounge and dining area, bike storage, and visitor parking. The location couldn't be better, steps to the ION LRT, walking distance to universities, and just minutes to shopping, dining, and Conestoga Mall.Whether you're looking to invest or move in, this is a rare chance to own a highly rentable, modern condo in one of Waterloos most desirable locations. The unit is currently leased until August 2026!!! (id:60365)
141 Queen Street
Norfolk, Ontario
A Private Country Property on 8.5 Acres thats a Nature Lovers Retreat! This impressive property thats close to the water has a pond and a creek running through it, a spacious home with an open concept main level that has a high ceiling featuring a beautiful kitchen with 2 islands, attractive flooring, a large living room for entertaining, a loft area, generous sized bedrooms, an immaculate 4pc. bathroom, a formal dining room for family meals with patio doors leading out to an elevated deck that has stunning views of the property, and a 35ft. x 20 ft. heated workshop that will be perfect for the hobbyist. There is also a lovely detached 2-bedroom bungalow on the property that boasts a cozy living room, a dining room, a bright kitchen, and a partially finished basement. The bunkhouse on the property offers lots of possibilities but it would make a great space for a home business or office, or a man cave, or a separate area for a teenager to hang out with their friends. You can enjoy going for hikes on your own property with approximately 4 acres of natural bush that has an abundance of wildlife with rabbits, turkeys, and deer that are frequently seen at the property. The main buildings have metal roofs, the property is serviced by municipal water, there's a big above ground pool with a deck, a hot tub, and plenty of parking and space for all of your toys. Located close to the water and between the sandy beaches of Long Point and Turkey Point. A property like this rarely comes on the market so don't miss out on this excellent opportunity to enjoy the peace and quiet this property has to offer. Book a private viewing for this spectacular property! (id:60365)
12 - 23 Echovalley Drive
Hamilton, Ontario
Bright, Spacious & Ideally Located Condo-Townhome in Sought-After Stoney Creek Mountain Welcome to 1,800+ sq ft of stylish, low-maintenance living in the vibrant Valley Park community. This beautifully maintained two level condo-townhome offers modern comfort, versatile space, and unbeatable access to nature, recreation, and commuter routes.1.5-car garage with direct entry into a flexible bonus space perfect for a home office or home gym complete with a large window offering great natural light and airflow. Upstairs, the open-concept layout features fresh paint, engineered hardwood flooring throughout, and large windows that fill the home with light. Some upgrades include a brick wall in primary bedroom, freshly tiled back splash in the kitchen and a chic chandelier in the dining space. The living area opens onto a spacious glass balcony, accessible from both the living room and the primary bedroom ideal for morning coffee or evening wind-downs. This home offers a great deal of storage, with a full pantry, linen closet, and under stair storage. Large bedroom closets as well! Just 3 km to Redhill Valley Parkway & Lincoln Alexander5-minute walk to Valley Park Rec Centre (library, ice rink, pool, pickleball)10-minute walk to Heritage Green Sports Park (dog park, splash pad, fields)Only 1 km walk to Felkers Falls and nearby escarpment trails including Albion Falls & Devils Punchbowl Pharmacy & shopping amenities just steps away Perfect for nature lovers, commuters, families, and those seeking turnkey, low-maintenance living in one of Stoney Creek Mountains most desirable neighborhoods (id:60365)
31 Alpine Street
Kawartha Lakes, Ontario
Welcome to your dream lakeside retreat! Nestled at the end of a quiet street, this beautifully updated waterfront home offers serene views, modern comforts, and all the charm of cottage living. Step inside to a bright, open-concept layout featuring a cozy brick fireplace and large windows framing picturesque views of the water. The kitchen is well-maintained with white cabinetry, plenty of counter space, and direct access to the dining area. Enjoy morning coffee or sunset cocktails in the glass-enclosed sunroom, perfect for all seasons, with panoramic views of the lake and lush backyard. Outside, relax on the expansive wrap-around upper deck or stroll down to your private shoreline, where you'll find a fire pit, dock, and plenty of room for entertaining. The separate double-car garage features a cement floor and its own dedicated electrical panel, a great space for hobbies, storage, or a potential workshop. Whether you're looking for a year-round home or a weekend getaway, 31 Alpine St is the perfect place to unwind, entertain, and soak in the beauty of lakefront living. Floors renovated 2023. New roof on garage 2023. (id:60365)
Basement Unit - 134 St. David's Road
St. Catharines, Ontario
Welcome to this renovated and spacious 2 bedroom basement unit offering 1 full bathroom (4 piece), in-suite laundry (not shared), 1 parking spot, separate private entrance and conveniently located to all amenities including schools (Brock University) and transportation. The Unit has 3 large windows to allow natural light into the unit and many pot lights throughout. The unit comes with a modern kitchen which includes a full sized stove with overhead (outside vented) exhaust, an undermount kitchen sink, microwave, fridge and lots of cabinet space. The 2 bedrooms are off to one side of the basement, making the living space much larger. Tenant to pay for 50% of utilities. (id:60365)
221 Suncoast Drive E
Goderich, Ontario
For the first time since its construction, 221 Suncoast Drive is ready for a new owner! Perfect for a young family, first time buyer, or those looking to downsize. Ideally situated between Hwy 21 and Hwy 8, this property is within an arms reach to all the amenities Goderich has to offer including: schools, parks, restaurants, grocery stores, healthcare, recreation & fitness facilities, and more. Walk through the front foyer and into the bright and open living/dining area boasting 10ft cathedral ceilings with a skylight. The kitchen features newer stainless-steel appliances and an open layout with a breakfast island, along with a walk-out patio which spans the rear length of the house. The remainder of the main floor offers separation and privacy featuring 2 generously sized bedrooms, a 4-piece accessible bathroom, and a laundry room with access to a 1.5 car garage with a brand-new epoxied floor. Downstairs you will enter an expansive, fully finished recreation room with 3pc bathroom, and an attached bedroom or home office. The oversized utility room offers a range of usage options, ideally purposed as a shop or storage room. With a newly finished front and rear porch, 2 garden sheds an expansive side yard, private backyard and beautifully landscaped gardens, this house truly has it all. Don't miss your chance to become the newest owner of this custom-designed and lovingly maintained home. Book your showing today! (id:60365)
304 Westpark Crescent
Waterloo, Ontario
**OPEN HOUSE Sun, Aug 24, 2-4 pm** Welcome to 304 Westpark Crescent A Beautiful Home in the Heart of Westvale! Tucked away on a quiet street in the highly sought-after Westvale neighbourhood, this charming 3-bedroom, 3-bathroom home offers exceptional curb appeal, featuring a concrete driveway and a covered front porch. Its the perfect blend of comfort, space and location. Step inside to a bright and welcoming main floor with hardwood flooring and generous living spaces ideal for both everyday living and entertaining. The kitchen is as stylish as it is functional, showcasing granite countertops, a glass backsplash, dark oak cabinetry, a newer stove and a spacious eat-in area that flows seamlessly out to the deck and backyard perfect for summer barbecues or a peaceful morning coffee. A convenient main floor laundry room and 2-piece powder room with granite countertop complete this level. Upstairs, enjoy the airy California-style high ceiling in the family room, highlighted by a large bay window that fills the space with natural light. You'll also find three well-sized bedrooms, including a lovely primary suite with a 5-piece ensuite featuring a soaker tub, glass shower, double sinks with granite countertops and ample closet space. This floor also boasts hand-scraped hardwood flooring, adding warmth and character throughout. The huge unfinished basement offers a blank canvas ready for your vision! Whether its a home gym, recreation area, or additional living space, the possibilities are endless. Located in one of Waterloos most family-friendly communities, you're just minutes from top-rated schools, parks, trails, shopping and transit. Kids can walk to school and families will love the welcoming, community-oriented vibe that Westvale is known for. Whether you're a growing family or looking for that ideal forever home, 304 Westpark Crescent checks all the boxes. (id:60365)



