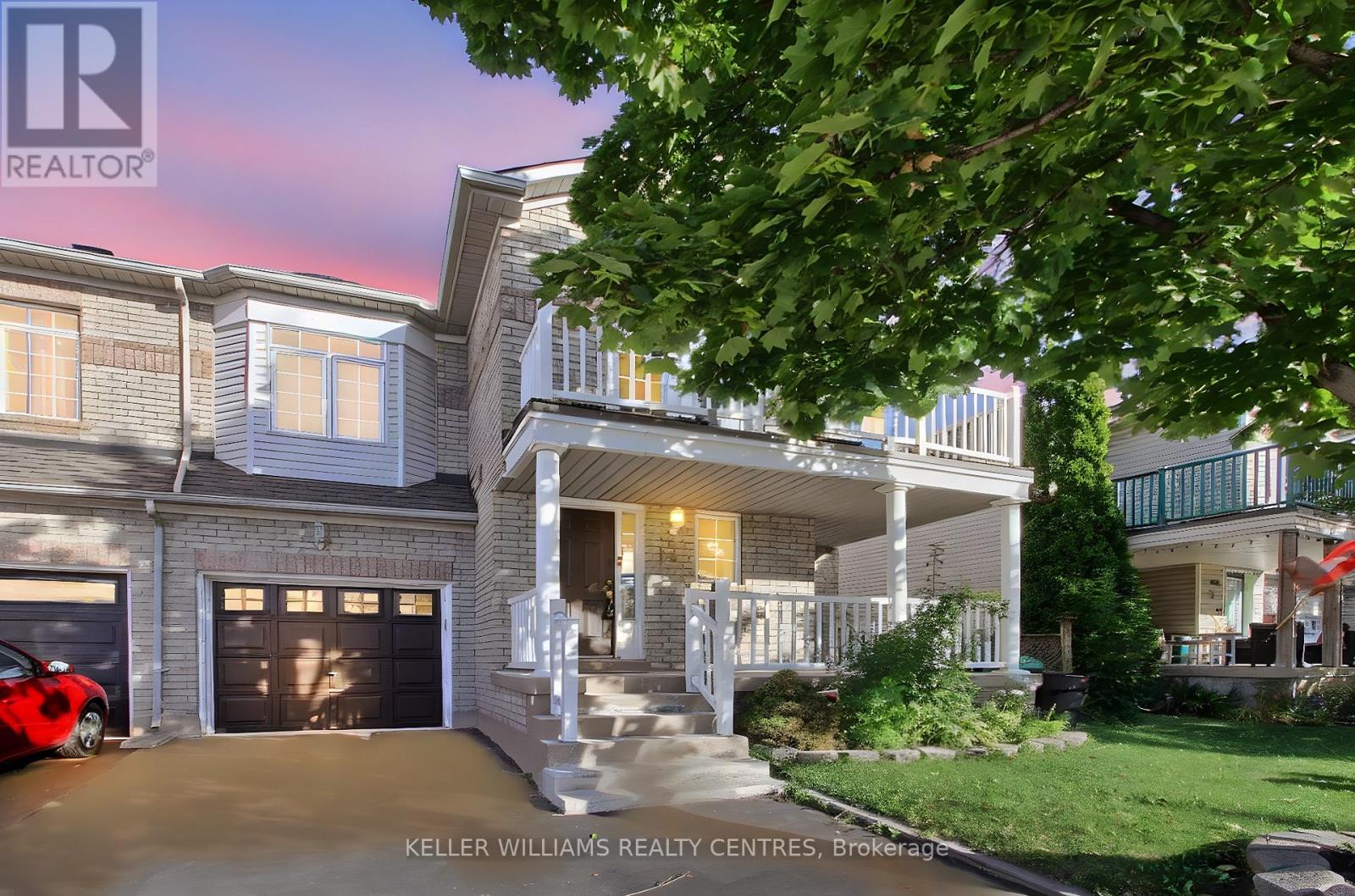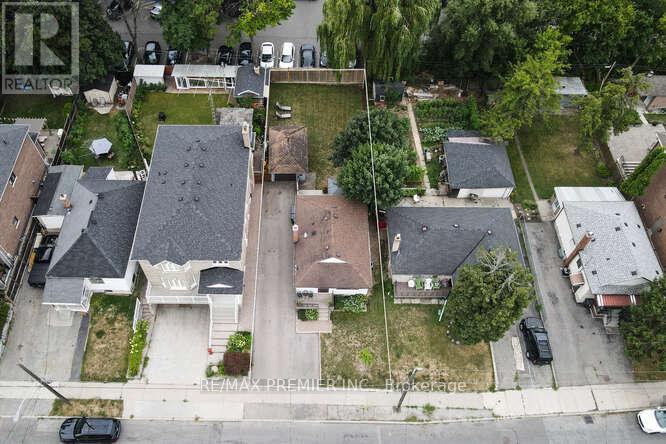260 O'dette Road
Peterborough West, Ontario
LOCATION! LOCATION! LOCATION! Desired west end enclave at the City's edge, this all brick 2 story executive is ready for the next family to move in and call it home! Sited on a premium pie lot in a peaceful cul-de-sac this gorgeous home exudes incredible comfort boasting 5 bedrooms and 4 washrooms, uncomplicated layout with a pleasing flow. Exotic hardwood, durable luxury vinyl plank and natural slate tile in all the right places. Conscientious upgrades of extra attic insulation, triple pane casement windows/patios 2020/2021 and Furnace & AC 2023 provide worry free efficiency for years to come. Main level welcomes an inviting space with kitchen open to great room, walkout onto a large deck, a separate dining room and a convenient 2pc powder room. Upper level retreats to a large primary w/4pc ensuite, 3 more bedrooms and a 4pc washroom. Lower level enjoys a completed space w/walkout to a lovely rear yard. Close proximity to everyday convenience! Exceptional neighborhood adored by families, exec's and retirees alike! Not just a drive by! Must be seen in person to appreciate! NG hookup for BBQ on Deck. 200 amp panel. Roof 2016 (40/50yr shingles). Interior/Exterior LED lighting. Built in 2004 (No Sign on Property) (id:60365)
341 Callaway Road
London North, Ontario
Welcome to 341 Callaway Road with a very modern and unique elevation built by Wastell Developments, in the highly sought after community of Sunningdale. This freehold, vacant land condo end unit Townhome, offers style and sophistication; which includes a flex space on Ground Floor with access to the back patio area and Double car Garage. Upstairs you will find 9ft ceilings and a coveted open concept design. The large windows offer loads of natural light and the open living/dining area and powder room presents the ideal space for entertaining guests. The gourmet kitchen showcases premium white cabinetry, with island, quartz counters; and includes stainless appliances as well as a large pantry. The upper level features 3 spacious bedrooms; including a primary bedroom with a luxurious ensuite, complete with walk-in shower and glass slider doors. The remaining two bedrooms are bright and spacious with large closets and an additional 3 pc bathroom. Located just minutes from Masonville, surround yourself with amazing shopping, parks, schools, golfing and walking trails. Book your private showing today! (id:60365)
44 Sunkist Valley Road
Caledon, Ontario
Welcome Home To 44 Sunkist Valley Road, A Charming 3-Bedroom Home Nestled In Bolton's Prestigious Valley, The Community Everyone Longs To Call Home. Known For It's Luxury, Privacy, And Prestige, It's No Surprise This Exclusive Pocket Is Of High Demand. Surrounded By Lush Landscapes And Mature Trees With No Neighbours Behind, This Property Boasts A True Private Oasis To Be Enjoyed Year-round. Thoughtfully Curated Upgrades Throughout The Home Create A Seamless Balance Of Style And Functionality. One Of The Home's Most Standout Features Is The Expansive Family Room Loft Above The Garage- A Cozy, Yet Elegant Retreat, Perfect For Gathering With Loved Ones And Creating Lasting Memories. Opportunities Like This Are Rare- Homes Of This Calibre Don't Come Along Often, And When They Do, They Don't Last Long! (id:60365)
810 - 65 Southport Street
Toronto, Ontario
Welcome to this large 2 bedroom, 2 bathroom unit has plenty of room to make yourself at home. Enjoy your morning coffee or evening out on your private balcony, or take a stroll through High Park's trails just down the street. You'll love being close to Humber Bay's waterfront, the great shops and restaurants on Bloor West Village, Stroll along Roncesvalles Ave and having the TTC right at your door to get anywhere in the city with ease. Everything is included HYDRO, WATER, HEAT, and even PARKING / LOCKER/ INTERNET. (id:60365)
14 Nautical Drive
Brampton, Ontario
Welcome to 14 Nautical Drive! This lovely 4-bedroom, 4-washroom semi-detached home nestled in one of Bramptons most desirable family-friendly neighbourhoods. This spacious and versatile home offers a perfect blend of comfort, functionality and updates throughout. The main level features a bright and open layout with a combined living and dining area, 2 piece washroom, convenient garage access and an eat-in kitchen with pot lighting that overlooks a fully landscaped backyard complete with a multi-level concrete patio, garden shed and mature greenery-ideal for outdoor entertaining or relaxing with family. Upstairs, you'll find four generous bedrooms including a primary suite with a private ensuite and ample closet space. The home is equipped with an updated roof and a newer air conditioning unit, offering peace of mind and energy efficiency. The professionally finished basement is designed as an in-law or nanny suite which features a second kitchen including convenient laundry area, a 3-piece washroom, a large living area and ample storage with room for extended family. Located just minutes from Highway 410, Brampton Civic Hospital, Trinity Common Mall, schools, parks, recreation areas and public transit, this home is ideally situated for convenience and lifestyle. Youll also enjoy close proximity to shopping, restaurants, community centres, and scenic trails. With nothing to do but move in, 14 Nautical Drive is the perfect place to call home for families, first-time buyers or investors. Select photos have been digitally enhanced. (id:60365)
444 Remembrance Road
Brampton, Ontario
Absolutely gorgeous and fully renovated 3+1 bedroom townhome in a highly sought-after and convenient location. This beautifully upgraded property offers the perfect combination of modern elegance and everyday functionality. The open-concept design provides a seamless flow throughout the main living areas. The dream kitchen features stainless steel appliances, quartz countertops, a chic backsplash, and sleek cabinetry, with plenty of counter space for cooking and entertaining. Upstairs, you'll find three generous bedrooms filled with natural light, including a primary suite with a walk-in closet. All bathrooms have been fully renovated with contemporary fixtures and designer finishes. Elegant hardwood or high-quality laminate flooring enhances the sophisticated feel throughout the home. Completing the package is an attached two-car garage for your convenience. Don't miss the chance to call this stunning property your dream home! (id:60365)
522 - 2501 Saw Whet Boulevard
Oakville, Ontario
Step Into Luxury At The Brand New Saw Whet Condos, A Boutique Residence In The Heart Of Oakville. This Thoughtfully Designed Unit Showcases Upgraded Finishes And Custom Touches, Including A Washroom Backsplash, Pot Lights, Kitchen Island With Additional Storage, Sliding Glass Shower Enclosure, And A Premium 4th Floor Locker.The Bright, Open-Concept Layout Is Filled With Natural Light, Offering A Stylish Yet Functional Kitchen And Living Space.The Spacious Bedroom Includes A Large Walk-In Closet, And The Convenience Of A Full-Size Washer And Dryer Enhances Everyday Living.Perfectly Located With Quick Access To Hwy 403, The QEW, And GO Transit, And Just Steps From Bronte Creek Provincial Park, Oakville Lakeshore, And A Short Drive To Downtown Oakville. Nearby You'll Also Find Schools, Hospital, Shopping,Dining, And Entertainment.Enjoy Resort-Style Amenities Including 24-Hour Concierge, Party & Games Rooms, Yoga Studio, Co-Working Lounge,Outdoor Rooftop Terrace, Bike Storage, Secure Parcel Room, Visitor Parking, Owned Underground Parking, And Innovative Services Like Kite EV Rentals And Valet System.This Unit Offers The Perfect Blend Of Modern Living And Convenience In A Highly Desirable Neighbourhood. Don't Miss Your Chance To Call It Home! (id:60365)
2912 - 3900 Confederation Parkway
Mississauga, Ontario
Welcome to Iconic M City Condos in the Heart of Mississauga! This bright and exceptionally clean 1-bedroom + den unit is located on the 29th floor, offering amazing city views and stylish open-concept livingperfect for professionals, couples, or investors looking to take advantage of today's buyer-driven market. Smart home features offer seamless control of access and temperature, and parking is included for added convenience. Live steps from Square One, public transit, top restaurants, cafes, parks, and more. Residents enjoy resort-style amenities including a saltwater pool, rooftop terrace with BBQs, fitness centre, party and games rooms, guest suites, and 24/7 concierge & security. Don't miss out on this incredible opportunity in one of Mississauga's most desirable communities! **TAXES NOT YET ASSIGNED*** (id:60365)
203 - 3660 Hurontario Street
Mississauga, Ontario
This single office space is graced with generously proportioned windows, offering an unobstructed and captivating street view. Situated within a meticulously maintained, professionally owned, and managed 10-storey office building, this location finds itself strategically positioned in the heart of the bustling Mississauga City Centre area. The proximity to the renowned Square One Shopping Centre, as well as convenient access to Highways 403 and QEW, ensures both business efficiency and accessibility. For your convenience, both underground and street-level parking options are at your disposal. Experience the perfect blend of functionality, convenience, and a vibrant city atmosphere in this exceptional office space. **EXTRAS** Bell Gigabit Fibe Internet Available for Only $25/Month (id:60365)
1 Friars Lane
Toronto, Ontario
Exceptional Luxury Residence In Prestigious Thorncrest Village.Discover A Rare Opportunity To Own A Custom-Built Home That Seamlessly Blends Architectural Sophistication (Property Designed By The Famous Architect Rocco Maragna), Privacy, And Resort-Style Living. Nestled On An Ultra-Private, Professionally Landscaped Court Lot This 7,500 Sqf. Living Space Estate Offers An Unparalleled Lifestyle In One Of The Citys Most Sought-After Enclaves.Surrounded By Mature Trees And Lush Gardens, The Exterior Showcases Premium Stucco (2024), Upgraded Windows (2020), Roof Shingles (2024),An Extra-Long Drive Leads To A Spacious Attached Double Garage Featuring Epoxy Flooring.The Backyard Is A True Oasis, Redefining An Outdoor Oversized Luxury Pool, A Tranquil Waterfall And An Award-Winning Gib-San Hot Tub. Entertain Effortlessly On Elegant Stone Patios With Low-Maintenance Artificial Turf And Two Built-In Gas BBQs (Lynx) Enhancing The Outdoor Experience.Inside, The Interior Is Finished To The Highest Standard With Custom Hardwood Floors, Oversized Porcelain Tiles Imported From Europe, Walnut Refined Elegance Meets Modern Comfort Italian Doors, A Striking Glass-Panel Staircase, Ambient Lighting And A Fully Monitored Security System. Grand Living Areas And Spa-Inspired Bathrooms Offer Exceptional Comfort, While The Upper Level Hosts Four Luxurious Bedrooms (Double Master Suites), An Elevator Conveniently Connects All Three Levels Ensuring Accessibility For Years To Come.The Original Bedroom On The First Level Is Currently Being Used As The Main Office.Residence Is Part Of The Prestigious Thorncrest Community An Exclusive Enclave Of Just 208 Homes. Residents Enjoy Optional Access To A Private Clubhouse And Recreational Amenities (Pool, Tennis Courts, Camps). It's Located Near Top-Rated Schools And Just Minutes From The Prestigious St. Georges Golf And Country Club, Frequent Travelers Will Appreciate The Convenient Proximity To Toronto Pearson International Airport. (id:60365)
724 - 1510 Pilgrims Way
Oakville, Ontario
Available Immediately, Beautiful 2 Bedroom Condo In The Heart Of Glen Abbey. Trendy Grey Flooring Throughout. Spacious Living/Dining Rm W/Wood Burning Fireplace, In-Suite Laundry, Large Private Balcony With Storage Unit. Beautiful Kitchen With White Cabinets, Quartz Counters And Stainless Steel Appliances. Walking Distance To Amazing Schools (Elementary And Abbey Park Hs), Parks, Recreation Center With Library, Squash, Ice Arena, Fitness And Pool. Visitor Parking, Gym. 1 Parking Spot Included. Any potential Tenant will be verified by Landlord or his Agent through a third party platform in order to obtain a Tenant Screening Report. (id:60365)
1223 Glencairn Avenue
Toronto, Ontario
Great Opportunity- 40X123.6ft Lot In Highly Sought After Location. Attention All Builders, Renovators, Investors and first-time buyers! This Charming Renovated Bungalow Is A Perfect Property For A starter Home, To Top Up Or Custom Built Your Dream Home. Lot size of 4962.16 Sq/Ft would permit the Building of a Nice Size Home. Recent Renovations To the Home include new flooring, renovated bathroom, open concept, 200 amp service wiring throughout the home, Pot lights and Professionally Painted Throughout. Great Family Friendly Neighbourhood Of Yorkdale -Glen Park, Surrounded By Custom Built Millions Homes Located Just Minutes From The Upcoming Eglinton-Crosstown TTC Station, future GO Transit Barrie Corridor At Caledonia Rd, minutes to Glencairn or Lawrence Subway Station, Hwy 401/400/Airport, Allen As Well As Top-rated schools, major highways, grocery stores, and Yorkdale Sopping Mall. (id:60365)













