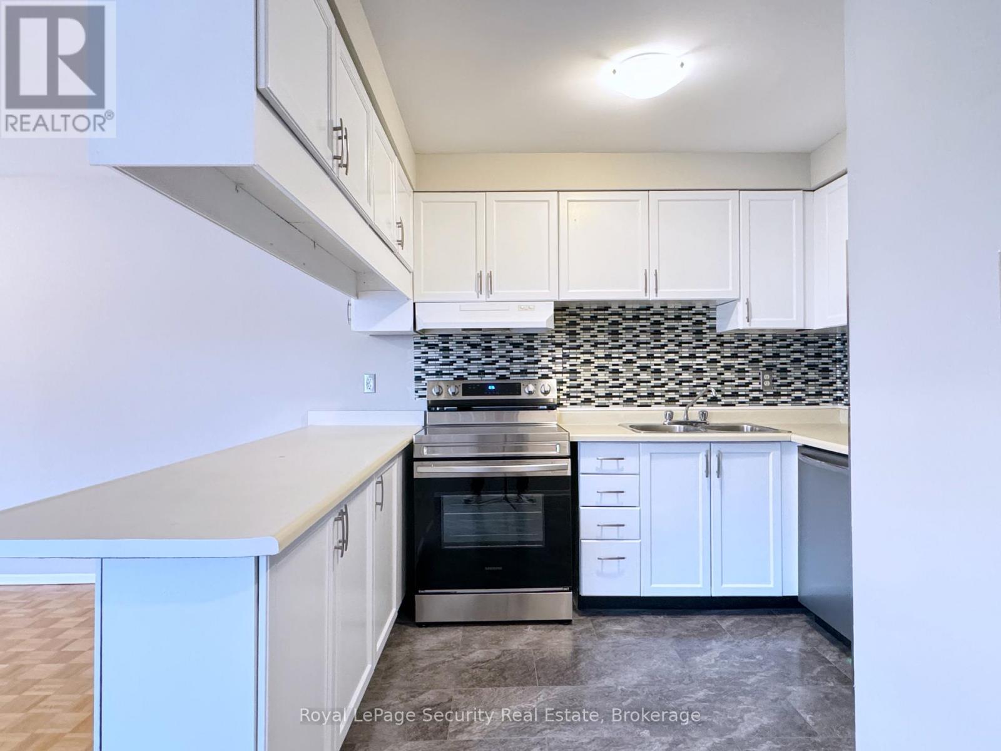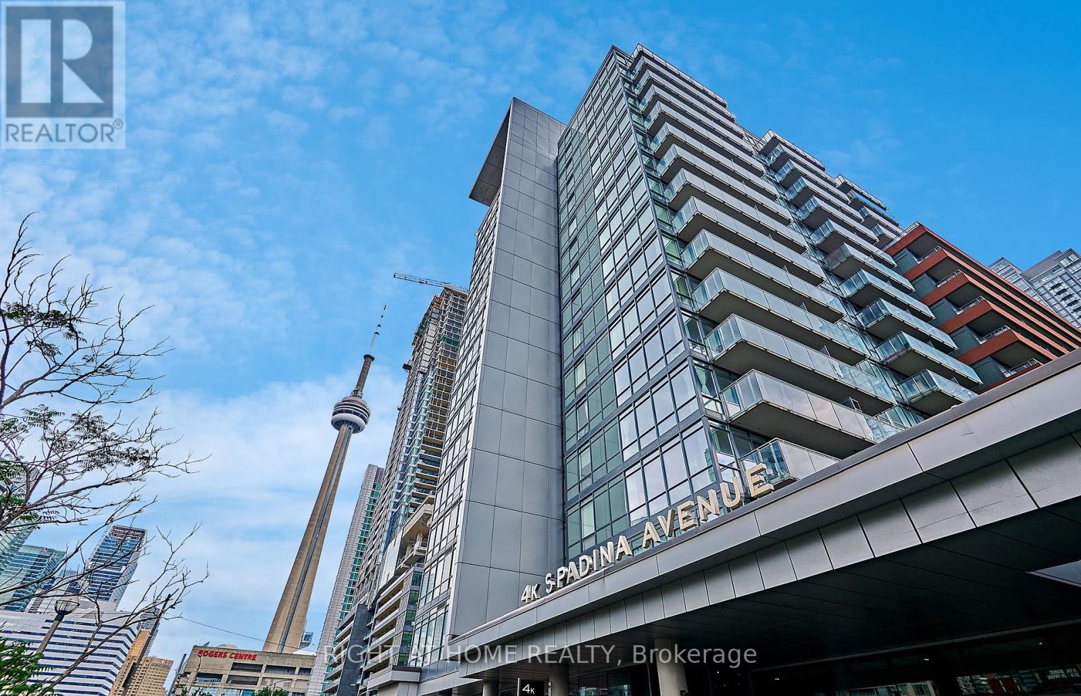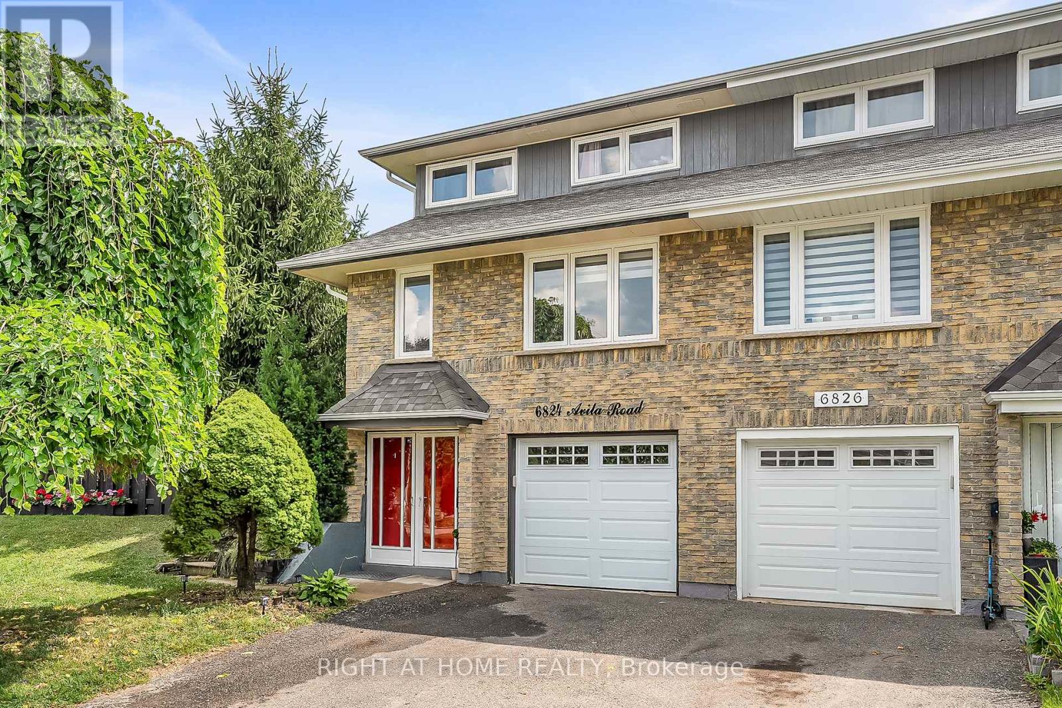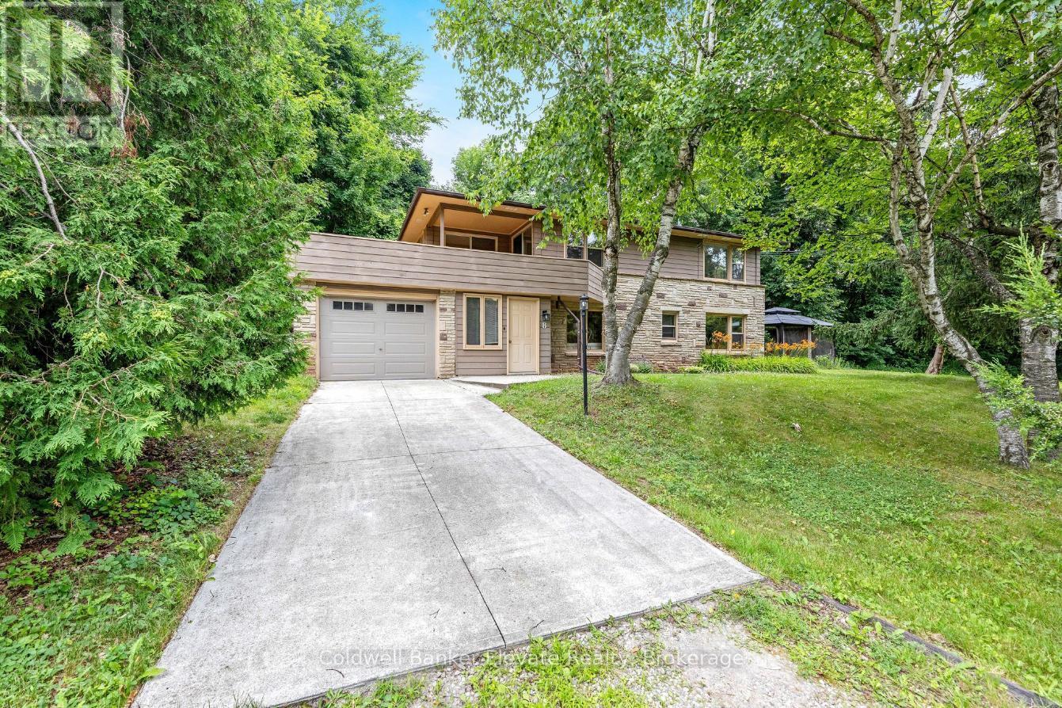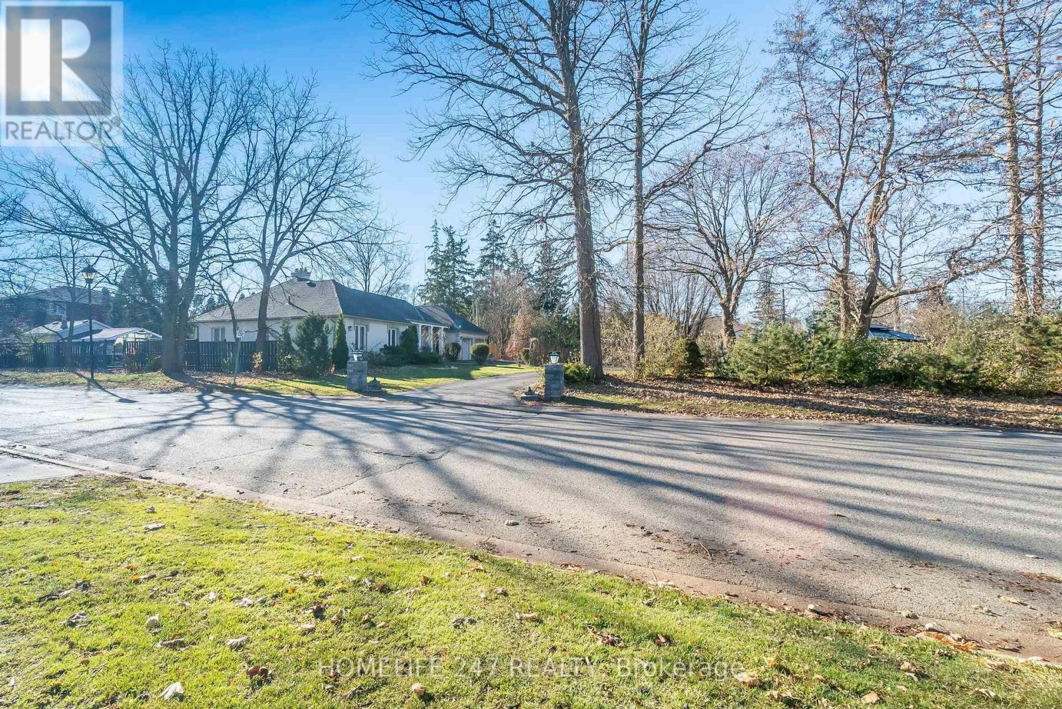509 - 2191 Yonge Street
Toronto, Ontario
Luxury Quantum 2 North Tower By Minto. 1 Bedroom Plus Den Unit Approx 734 Sf Plus 52 Sf Balcony. Open Concept Kitchen, Granite Countertops. New Washer Installed. State Of The Art Amenities Including Indoor Swimming Pool, Sauna, Gym, Party Room With Kitchen, Business Centre, Outdoor Terrace With Bbq And 24 Hrs Concierge. Eglinton Subway Station Across The Street. 5 Minute Walk To Yonge Eglinton Centre, Supermarkets And Restaurants. No Smoking And No Pets. (id:60365)
304 - 696 St Clair Avenue W
Toronto, Ontario
Welcome to this charming two-storey, two-bedroom apartment located in the vibrant Humewood-Cedarvale community! Filled with natural light, this bright and inviting unit features a spacious open-concept living and dining area, a modern kitchen with new backsplash, stainless steel appliances, and an updated bathroom. Both bedrooms are generously sized with high ceilings throughout, offering a comfortable and airy feel. One parking space is included for your convenience. Situated steps from public transit and within walking distance to popular cafes, shops, restaurants, parks, schools, and more! This is urban living at its finest in one of Torontos most desirable neighbourhoods. Don't miss your chance to call this fantastic space home! (id:60365)
708 - 127 Queen Street E
Toronto, Ontario
Discover true urban living at The Glass House Lofts. This bright south-facing 1 bedroom, 1 bathroom unit offers a cozy retreat in the heart of the city. TTC and transit are right at your doorstep, and you're just a short walk to the historic St. Lawrence Market. Surrounded by great dining options, boutique shops, and vibrant city life this is downtown living at its best. (id:60365)
1802 - 3 Gloucester Street
Toronto, Ontario
Modern Living at its best! Welcome to Gloucester on Yonge by Concord. Only 2 years new with awesome amenities! RARE True 2-Bedroom, 2 full Bathroom Corner Unit with Parking and Locker. Featuring floor-to-ceiling windows, sleek finishes, and abundance of natural light, this open-concept space offers city living at its finest, with unobstructed, breathtaking views. Kitchen boasts quartz countertop and quality Blomberg appliances, open concept to living area that extends seamlessly to a 123 sq ft private balcony. The split-bedroom layout ensures privacy, with a primary suite complete with a 4-pc ensuite. The second bedroom is ideal for guests, a home office, or a roommate, paired with another 4-pc bathroom for added convenience. Enjoy an array of luxury amenities including a fully equipped fitness centre, outdoor swimming pool, theatre/karaoke room, meeting room, 24-hour concierge, bicycle lockers, and much more. With direct subway access from the building and just a short walk to Bloor/Yorkville, U of T, and countless shops, restaurants, and cafes, this is truly downtown living at its best. Book a private showing today! (id:60365)
339 - 32 Stadium Road
Toronto, Ontario
South Beach, Harbour Front stack townhouse, one level unit on upper stack with two bedrooms, updated 2 years ago. Front and back balcony carefree condo complex. Leisure lifestyle surrounded by open space and fresh air. Walking distance to waterfront, transit and parks. Perfect for couples and work at home professionals. (id:60365)
2405 - 251 Jarvis Street
Toronto, Ontario
Luxury 3 Bedroom Condo In Dundas Square Gardens!! Location, Location, Location!! Walking Distance To Everything. 98 Walk Score, 100 Transit And Bike Score! Minutes To Ryerson, Eaton Center, Dundas Square, George Brown, Massey Hall. Great Affordable Luxury Living In Downtown. Open Concept Modern Kitchen With S/S Appliances, Quartz Counters, Porcelain Backsplash & Undermount Lighting. Students Are Welcome. Photos Taken Prior To Tenant Move-In. (id:60365)
323 - 4k Spadina Avenue
Toronto, Ontario
Rarely available 2 bedroom, 2 bathroom suite overlooking a green and peaceful garden oasis at 4K Spadina/Neo! Perfectly situated with a quiet treelined west facing view, with all the amenities of the core at hand. This suite features newer wide plank floors, a sleek kitchen with recently added pantry/bar for additional storage. Two full modern bathrooms, with extra lighting, built-in vanity and dresser added to ensuite. Generous room sizes and meticulously maintained and updated by the owner. A unique and tranquil escape from the hustle and bustle that surrounds, unwind and enjoy the garden view from a spacious balcony. Steps to shops, restaurants, TTC/GoTrain and grocers (Sobeys in building), The Well and Waterworks Food Hall. Minutes to Scotiabank Arena/Rogers Centre, CN tower, Waterfront Music Garden and the new Corleck Arts Centre. Private and secure, with the option to skip the elevator and head down to the street in only 3 short flights. The building is equipped with 24hr security, indoor pool, exercise room, party room and visitor parking. Owner currently rents a storage locker for $80/month. Secure underground parking included. (id:60365)
6824 Avila Road
Mississauga, Ontario
Wow! Discover this luxurious and elegant residence in the heart of Meadowvale, Mississauga perfectly situated on a quiet cul-de-sac with a sun-drenched south-facing backyard. Recently upgraded with engineered hardwood floors, glass railings, quartz countertops, garage door, and new front windows (2020), this home combines timeless style with modern comfort. Inside, enjoy an open-concept family room with soaring 12-ft ceilings and a cozy fireplace, an elegant living room overlooking the family space, and a modern kitchen with island, ceramic backsplash, and premium finishes. The open dining area is ideal for gatherings, while spa-inspired bathrooms feature designer fixtures. Outdoors, a private backyard retreat offers a gazebo and shed, bathed in all-day natural light.Nestled in one of Mississaugas most sought-after communities, Meadowvale is known for its abundance of green space, family-friendly vibe, and excellent amenities. Residents enjoy access to scenic parks, walking and cycling trails, top-rated schools, and Meadowvale Town Centres shops and dining. Commuters benefit from nearby GO Transit and easy highway access, making it a perfect balance of suburban tranquility and city convenience. This is more than a home its a lifestyle! (id:60365)
8 Ann Street
Halton Hills, Ontario
Tucked away down a private laneway in a quiet cul-de-sac affectionately known as Happy Valley, this over half-acre property is loaded with character and potential, and offers a unique setting. Surrounded by mature trees and complete with your own share in a protected 1.096-acre parcel of greenspace with access to Silver Creek just across the drive, this is a private park-like retreat rarely found within town limits, and yes, it's on municipal water. This charming custom-built residence blends warmth, character, and everyday functionality. The inviting stone feature wall and gas fireplace in the family room create the perfect ambiance for cozy evenings, while the eat-in kitchen, formal living room, main floor laundry, and a 2-piece powder room offer thoughtful convenience for modern living. Upstairs, you'll find four generously sized bedrooms, two of which walk out to a dreamy storybook deck nestled in the treetops - ideal for morning coffee or stargazing at night. A 4-piece family bathroom serves the second floor, offering comfort for the whole crew. Parking is effortless with a private drive, parking pad, and a tandem 2-car garage. Whether you're hosting a garden party under the shade of willow trees or exploring the peaceful creek in your shared forest, this is a home that invites you to slow down and take the time to build memories with loved ones. All just minutes to Glen Williams, downtown Georgetown, a short walk along the nearby trail system to the GO, and only 17 minutes to the 401. This isn't just a place to live. It's a place to love. Welcome to Happy Valley! Lot size 105.07ft. x 281.5ft. x 53.91ft. x 54.07ft. x89.32ft. x 39.22ft. x 209.9ft. (id:60365)
Lower - 240 Purple Sage Crescent
Kitchener, Ontario
Bright 2-Bedroom, 1-Bathroom Lower Unit in Laurentian Hills/Country Hills West Available Sept 1, 2025! This spacious and well-designed lower unit offers a bright open-concept layout with a modern kitchen featuring stainless steel appliances, in-suite laundry, and a private entrance. Perfect for couples, professionals, or small families, the home includes 2 comfortable bedrooms, 1 full bathroom, and 1 dedicated driveway parking space. Located in a peaceful yet convenient neighbourhood, youll be just minutes from parks, schools, shopping centres, public transit, and major highways, making it easy to enjoy both tranquility and accessibility. Tenant responsible for 35% of utilities. Move-in ready September 1, 2025 dont miss your chance to secure this charming home! (id:60365)
68 Gledhill Crescent
Hamilton, Ontario
Welcome to this charming freehold home in the desirable Gourley neighbourhood of Hamilton! Ideal for small families or first-time buyers, this home features 3 spacious bedrooms and 2 bathrooms. The home has been thoughtfully updated with modern touches, including new lighting in all bathrooms (2022) and sleek pot lights in the living room (2022), adding a warm and inviting ambiance throughout. Step outside into the large backyard, perfect for entertaining or relaxing in your own private oasis. A new cement pad (2023) has been added, providing an excellent space for outdoor gatherings or a coxy retreat. With a driveway that comfortably fits 2 cars, parking is never a concern. This home is move-in ready and waiting for you to make it your own. Don't miss out on the opportunity to own this wonderful property in a fantastic location! (id:60365)
137 Commissioners Road E
London South, Ontario
Absolutely Stunning Luxury Ranch in Prestigious Highland Woods. This property sounds like an absolute gem! With its expansive layout, high-end finishes, and private backyard oasis, offering approximately 2,200 sq. ft. on the main level plus a 443 sq. ft. detached office (as per Matterport Floor Plans),. ft, it seems like the perfect blend of luxury and comfort. Roof shingles (2021)New furnace & A/C (2015)Gorgeous master unsuits with oversized glass walk-in shower, walk-in closet, and convenient ensuite laundry Elegant custom plaster pillars, ceiling, fireplace, and wall trim by Puglia Moldings Two natural fireplaces on the main floor one in the living room and another in the 2nd bedroom Dazzling white kitchen with quartz countertops, backsplash, and an impressive 11-foot island. close to the golf club and highway, adds even more value. I imagine the open-concept design and south-facing windows must make the space feel so bright and airy, especially with those custom plaster touches from Puglia Moldings adding a unique touch of elegance. The bonus features like the detached office and the Exceptionally private backyard oasis swim spa featuring walk-in steps, new pump, filter & heater (2021)Expansive patio areas for relaxation and outdoor dining 10-foot folding patio door off the kitchens eating area, providing seamless indoor-outdoor living Bonus Features: Detached office perfect for remote work, studio, or guest space Driveway access via low-traffic Carnegie Lane Recently upgraded attic insulation for improved energy efficiency Provisional consent granted in 2011 by the City of London to sever and create an approx. 100' x 100' building lot at the front of the property.swim spa are definitely big selling point superfecta for someone who enjoys outdoor living and needs space for remote work or hobbies. Or are you just admiring this stunning space? (id:60365)


