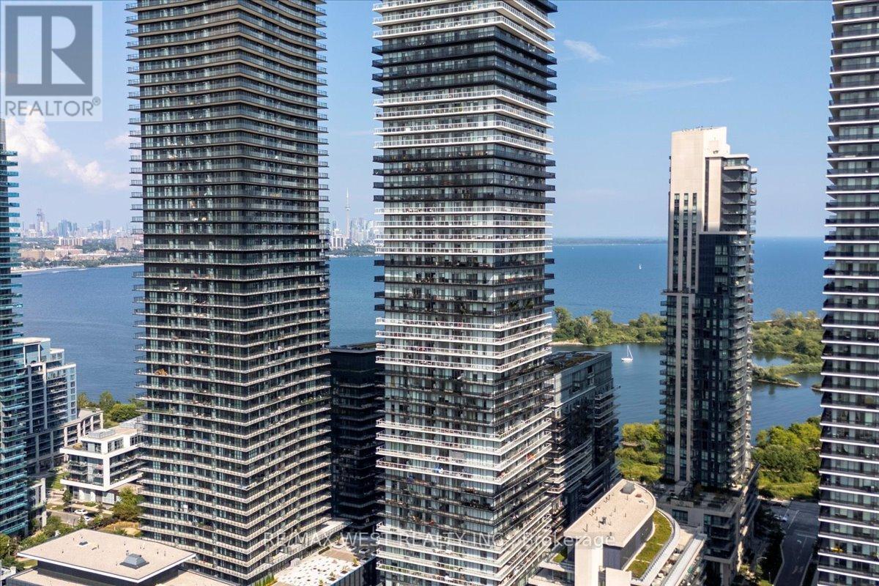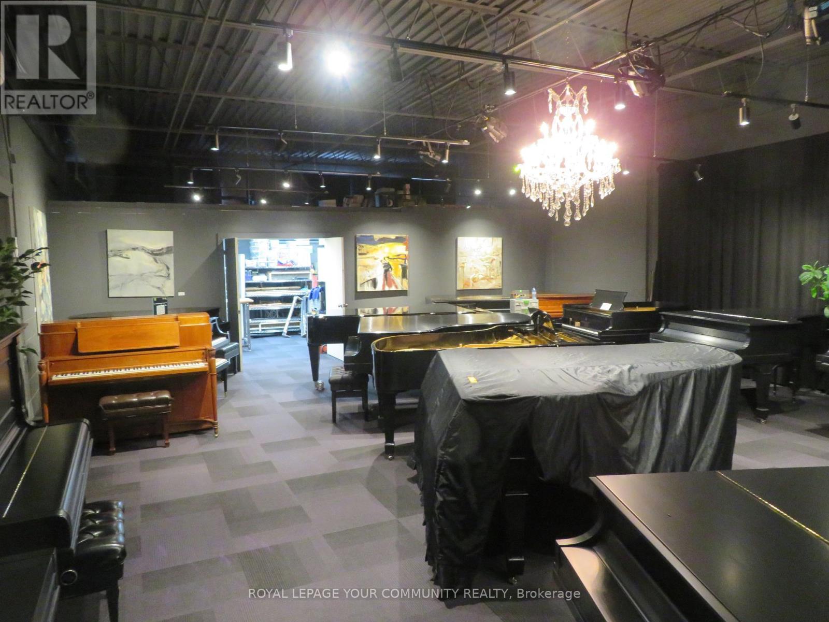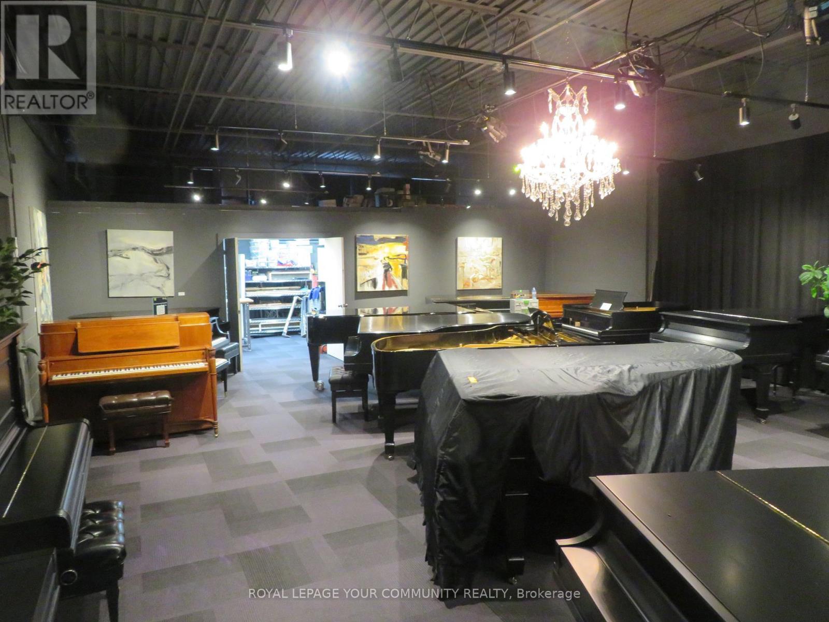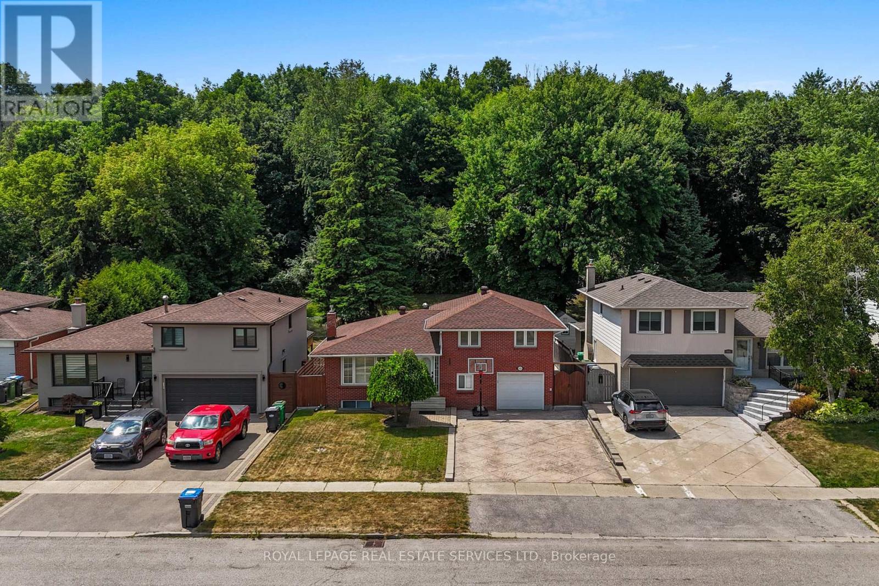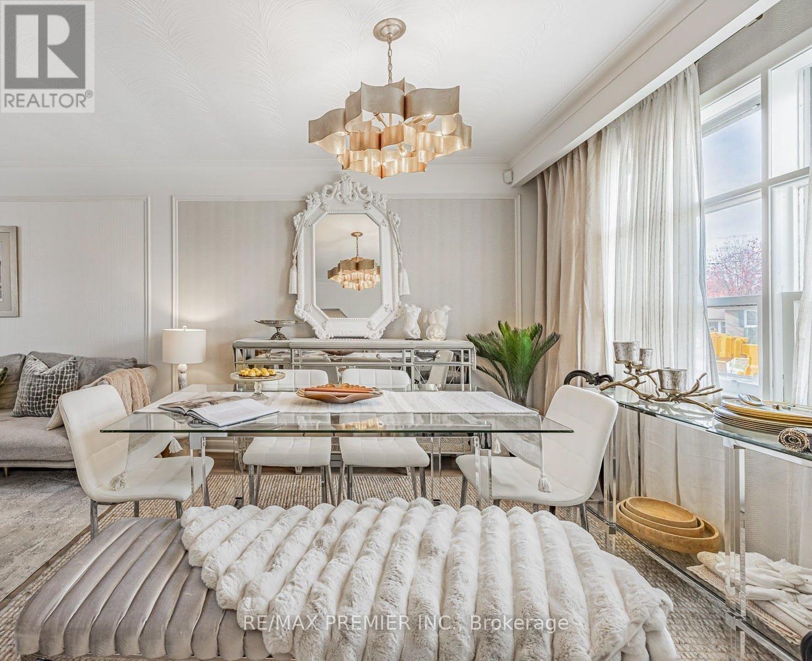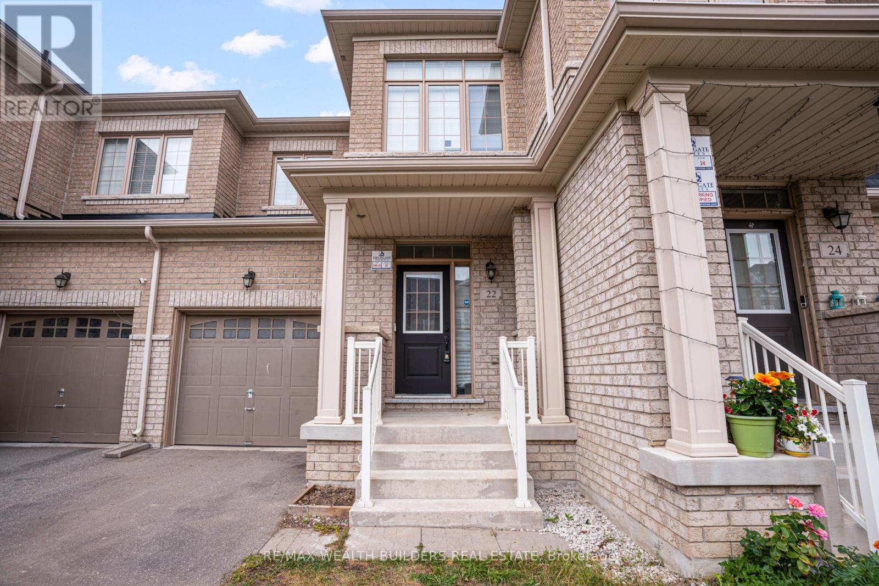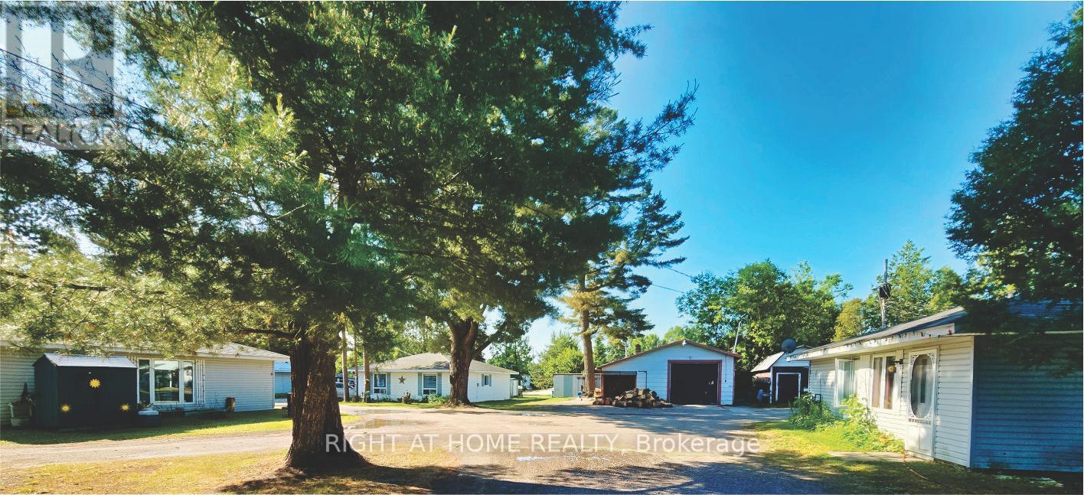1603 - 56 Annie Craig Drive
Toronto, Ontario
**Quite Possibly the Best 1+1 in All of Lago!**Welcome to this rare, south-facing gem in Lago at the Waterfront, offering breathtaking lake views from every room. This is one of the buildings most sought-after layouts, with a spacious, functional kitchen that provides ample counter space and storage a true cooks delight. The open-concept living and dining area is flooded with natural light and features a walkout to a beautiful balcony, perfect for morning coffee or evening sunsets.The large den is versatile and can easily accommodate a murphy bed for guests or serve as a generous home office. The primary bedroom also boasts a walkout to the balcony, allowing you to start and end your day with serene waterfront vistas.This suite includes an owned parking spot and locker for added convenience. Lagos resort-inspired amenities include an indoor pool, hot tub, sauna, fully equipped gym, theatre room, outdoor BBQ area, party room, guest suites, dog wash, car wash, visitor parking, and 24-hour concierge service.Situated in the vibrant Humber Bay Shores community, you're just steps from waterfront trails, scenic parks, shops, restaurants, and transit. This is your opportunity to embrace the ultimate waterfront lifestyle don't miss it! (id:60365)
13 - 104 Kenhar Drive
Toronto, Ontario
Nicely configured showroom unit in a professionally managed multi-tenant building. Close proximity to highway 400, 407 and public transit. Unit Features 1 drive-in door, 1 washroom, carped tiled floors, LED lighting, and painted walls and ceiling. Heat and Water is included in rent. Tenant is responsible for Hydro and to maintain in full force tenant insurance with a minimum of $2 million dollar liability. (id:60365)
13 - 104 Kenhar Drive
Toronto, Ontario
Nicely configured showroom unit in a professionally managed multi-tenant building. Close proximity to highway 400, 407 and public transit. Unit Features 1 drive-in door, 1 washroom, carped tiled floors, LED lighting, and painted walls and ceiling. Heat and Water is included in rent. Tenant is responsible for Hydro and to maintain in full force tenant insurance with a minimum of $2 million dollar liability. (id:60365)
163 Connaught Crescent
Caledon, Ontario
SPACIOUS SIDESPLIT LOCATED ON 50 X 112 LOT IN A MATURE NEIGHBOURHOOD IN THE VILLAGE OF BOLTON. FENCED, PRIVATE BACKYARD BACKS ONTO A QUIET WOODED TERRAIN. ENJOY AN OPEN-CONCEPT LIVING AND DINING ROOM WITH ADJOINING KITCHEN AREA. SEPARATE ENTRANCES FROM BOTH THE KITCHEN AND DINING ROOM TO A LARGE WOOD BACKYARD DECK. WARM LAMINATE FLOORING THROUGHOUT THE LIVING AND DINING ROOM. DURABLE CERAMIC FLOORING FLOWS FROM FOYER TO KITCHEN. UPPER FLOOR BOASTS THREE BEDROOMS WITH BRAZILIAN HARDWOOD FLOORING THROUGHOUT ALL BEDROOMS AND HALLWAY. UPPER FLOOR HAS A 4-PC BATHROOM WHILE A SECOND 4-PC BATHROOM IS LOCATED ON THE LOWER LEVEL. A LOWER-LEVEL DEN WITH HARDWOOD FLOORING CAN BE USED AS EITHER AN OFFICE OR CONVERTED INTO A FOURTH BEDROOM MAKING THIS AN IDEAL HOME FOR A GROWING FAMILY. ADD TO THAT A FINISHED BASEMENT FEATURING AN EAT-IN KITCHEN AND HARDWOOD FLOORS, PERFECT AS AN IN-LAW OR TEENAGER SUITE. LAUNDRY AREA WITH CERAMIC BACKSPLASH AND LAUNDRY SINK MAKES FOR EFFICIENT USE. HOME IS JUST A SHORT WALK TO PARKS, COMMUNITY CENTRE, SHOPPING, RESTAURANTS AND COFFEE SHOPS.EXTRAS*** BACKYARD WOOD DECK APPROX. 24 FT X 12 FT, BACKYARD STORAGE SHED APPROX. 8 FT X 12 FT, PATTERN CONCRETE DRIVEWAY. (id:60365)
346 Trafalgar Court
Burlington, Ontario
Lovely Detached Family Home Located on a Quiet Cul-De-Sac in South-East Burlington's Charming Elizabeth Gardens Community. Featuring 3 Spacious Bedrooms & 2 Full Bathrooms, This Home is Designed with an Open-Concept Layout that Offers Both Functionality & Style. Good-Sized Kitchen with Stainless Steel Appliances & Large Window Overlooking the Backyard. Bright Living Room with Bow Window & French Door Entry. Separate Dining Room. Hardwood Flooring Thru Main & Upper Levels. Lower Level Features a Cozy "Cottage Inspired" Rec Room with Gas Fireplace, Plus Laundry & 3pc Bath. Convenient Crawl Space Storage. Generous Private Backyard Boasts Mature Trees & Large Composite Deck - Perfect for Entertaining Family & Friends... and Still Ample Room for Play! Fabulously Located within a Short Walk to the Lake & Retail Plaza with Shoppers Drug Mart, Grocery Store, Restaurants & Many More Amenities. (id:60365)
61 Horsham Street
Brampton, Ontario
Legal Basement Apartment . Professionally Finished Legal Basement Apartment 3 Bedrooms with washroom. This beautifully finished unit features a separate private entrance, offering privacy and convenience. The open-concept kitchen, dining, and living area is bright and inviting, complete with quartz countertops, stylish backsplash. This unit combines comfort, location, and lifestyle ideal for anyone looking to experience the best of Brampton living. Basement tenant will pay 35% of utilities. (id:60365)
1368 Tansley Drive
Oakville, Ontario
Prestigious South West Oakville Bungalow -- Live, Lease, or Build! Discover refined living in this beautifully maintained four-bedroom bungalow, gracefully situated in one of South West Oakville's most distinguished and established neighbourhoods.Surrounded by mature trees and bespoke multi-million-dollar estate homes--listed as high as $4.69 million--this residence is set on a generous, oversized lot boasting RL3-0 zoning and impressive lot size (61.59 x 128.57 x 123.46 x 60.60 ft), offering an unparalleled opportunity for discerning homeowners, investors, or builders. Exuding warmth and understated elegance, the home presents a harmonious blend of comfort, character, and versatility. The interiors are thoughtfully enhanced to maximize functionality, featuring a modern kitchen, well-defined living areas, and tasteful finishes throughout. The current design encompasses two separate living units, ideal for extended families, rental income, or interim occupancy while preparing for a custom redevelopment. An updated estimate was provided recently, confirming that expanding to six bedrooms, alongside further enhancements, can be accomplished for under $10,000, underscoring the property's exceptional potential. This unique offering allows buyers the flexibility to move in immediately, lease one or both units, or redevelop within a prestigious enclave renowned for its collection of luxury custom residences. The current owner is amenable to remaining as a tenant, ensuring a seamless transition and immediate income stream. For builders and investors, the opportunity to lease during the permitting process provides valuable holding income while unlocking the full promise of this coveted parcel. Located close to Oakville's picturesque lakefront, vibrant downtown, top-rated schools such as Appleby College, and expansive parks, this home offers an ideal blend of tranquility and convenience. ** This is a linked property.** (id:60365)
6936 Historic Trail
Mississauga, Ontario
Stunning Home in Prestigious Old Meadowvale Village Heritage Neighborhood. Welcome to this beautifully maintained, upgraded Energy Star-rated residence, ideally situated beside a scenic conservation area in the sought-after heritage community of Old Meadowvale village, Mississauga. Surrounded by charming Victorian-style homes and a vibrant, multi-ethnic neighborhood, this 4-bedroom, 2-storey gem offers the perfect balance of luxury, comfort, and convenience. Step into a bright foyer with soaring 20-ft ceilings and oversized windows that flood the space with natural light. The home boasts premium hardwood flooring throughout (completely carpet-free) and new triple-pane LOE 180 glass windows and doors with fully topped up attic insulation for superior comfort and energy efficiency keeping your energy bills low. The spacious master bedroom features a renovated 4-piece ensuite with heated floors. All washrooms have been tastefully updated for modern living and premium fixtures. The gourmet kitchen is a chefs dream solid wood cabinets with LED lights, granite countertops, and new stainless steel appliances including a gas range with oven, high-CFM baffle filter rangehood, French-door refrigerator with ice dispenser, dishwasher, and microwave. An inviting open-concept family room with a cozy gas fireplace creates the perfect setting for relaxation and gatherings. Additional features include: Main-floor laundry with ensuite washer & dryer Smart living upgrades with Wi-Fi controlled pot lights (indoor & outdoor)360 perimeter CCTV security Serene, landscaped backyard with mature trees, large deck, and plenty of seating ideal for outdoor relaxation Enjoy peace and privacy among respectful neighbors while being just steps from parks, walking distance to top-rated schools, and minutes to Highways 401 & 407 and public transit. No Pets , please !! This is a rare opportunity to live in one of Mississauga's most desirable heritage neighborhoods where timeless charm meets. (id:60365)
27 Leadenhall Road
Brampton, Ontario
Detached Home In Desirable Northwest Brampton! Bright & Spacious Layout, Open Concept Liv/Din Rooms, Large Family Rm, Upgrd Kitchen, Sunny Living Area W/O To East Expo Backyard. 3 Large Bedrooms & Spacious Master Bedrm With Nice Bathroom, Fin Basement With One Bedroom. Walk Dist To All Grades Schools, Amenities,Shopping, Stores,Transit, Parks + Community Centre (id:60365)
415 - 1440 Main Street E
Milton, Ontario
Experience penthouse living at its finest in this stunning corner-unit suite at The Courtyards On Main Street, where 10-foot ceilings and expansive windows create an airy, light-filled atmosphere. Offering approximately 1,000 sq. ft. of carpet-free comfort, the open-concept design features upgraded laminate flooring and a timeless neutral colour scheme. The contemporary kitchen combines style and practicality, with stainless steel appliances, granite countertops, a breakfast bar, and a tasteful backsplash -- all overlooking the spacious living area, perfect for gatherings or quiet evenings at home. Step out onto your private balcony to enjoy a morning coffee or unwind at day's end. The primary bedroom provides a peaceful escape, complete with a large closet and a 4-piece ensuite. A second bedroom offers flexibility for guests, family, or a home office, and is paired with a sleek 3-piece bathroom. A stacked washer and dryer are neatly tucked away for added convenience. Unique to this unit is a premium private storage locker with a fire door, located directly behind your underground parking spot for unmatched accessibility. Residents can take advantage of exceptional building amenities including a kitchen, party room, meeting space, fitness centre, car wash station, and ample visitor parking. Situated just minutes from schools, parks, shopping, the Milton GO Station, public transit, and major highways, this home offers both luxury and convenience. Dont miss the opportunity to make it yours. (id:60365)
22 Goulston Street
Brampton, Ontario
Welcome to 22 Goulston Street in Brampton, An inviting and freshly updated 3-bedroom, 2.5-bathroom townhouse available for lease today! This move-in ready home has been freshly painted and professionally cleaned, offering a bright, open-concept layout that's perfect for both everyday living and entertaining. Enjoy the added bonus of a full backyard, ideal for outdoor dining, family gatherings, or simply relaxing after a long day. The spacious primary bedroom features its own private ensuite, while the other two bedrooms offer plenty of space and natural light. Located in a desirable, family-friendly neighborhood close to schools, parks, shopping, and transit, this home also includes one parking space. Tenants are responsible for all utilities, the hot water tank rental, landscaping, and snow removal. Don't miss this opportunity to enjoy comfort, space, and convenience, all available immediately. (id:60365)
6 Bay View Court
West Nipissing, Ontario
10 Detached Homes with Waterfront Plus Redevelopment Potential for 50+ Residential Units or a 45+ Suite Hotel! This property offers a unique investment opportunity! It includes five separate lots (five PINs: PIN 490790239, PIN 490790992, PIN 490790228, PIN 490790240, PIN 490790992), currently featuring ten detached homes, one large and one smaller workshop, and approximately 350 feet of water frontage on Minnehaha Bay, part of Lake Nipissing, in Sturgeon Falls (approximately 3 hours north of the GTA).The site is within walking distance of downtown Sturgeon Falls and located approximately 20 minutes west of North Bay, 1 hour south of Sudbury, and roughly 3 hours north of the GTA. This unique location is fully serviced by all municipal utilities, making it an excellent candidate for future development. There is also an opportunity to acquire the adjacent property at 314 King Street, which includes a triplex and a large lot that could be used for additional parking or further expansion. Currently, all 10 homes on the property are fully rented, generating steady income with the potential for increased revenue making this an attractive income-producing asset. A preliminary design concept has been prepared (available for review), supporting potential redevelopment into 50+ residential units or a 45+ suite hotel, both of which have strong local support. (id:60365)

