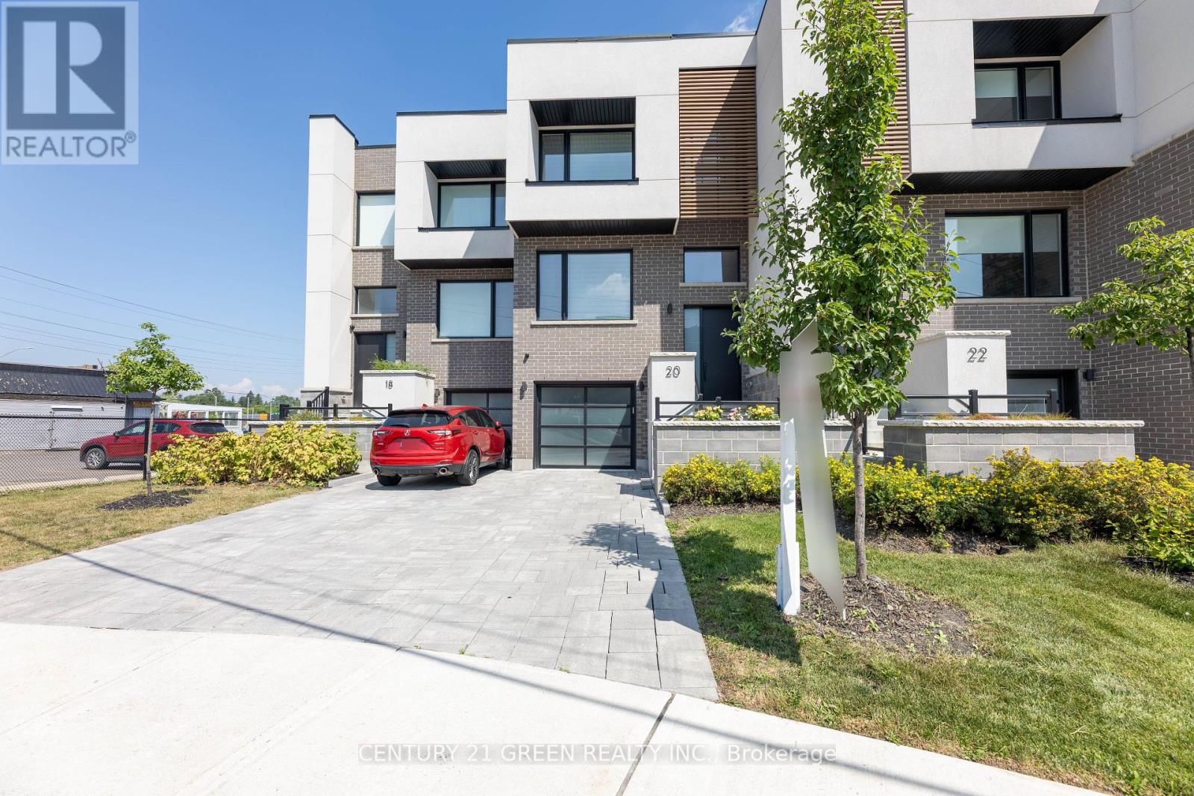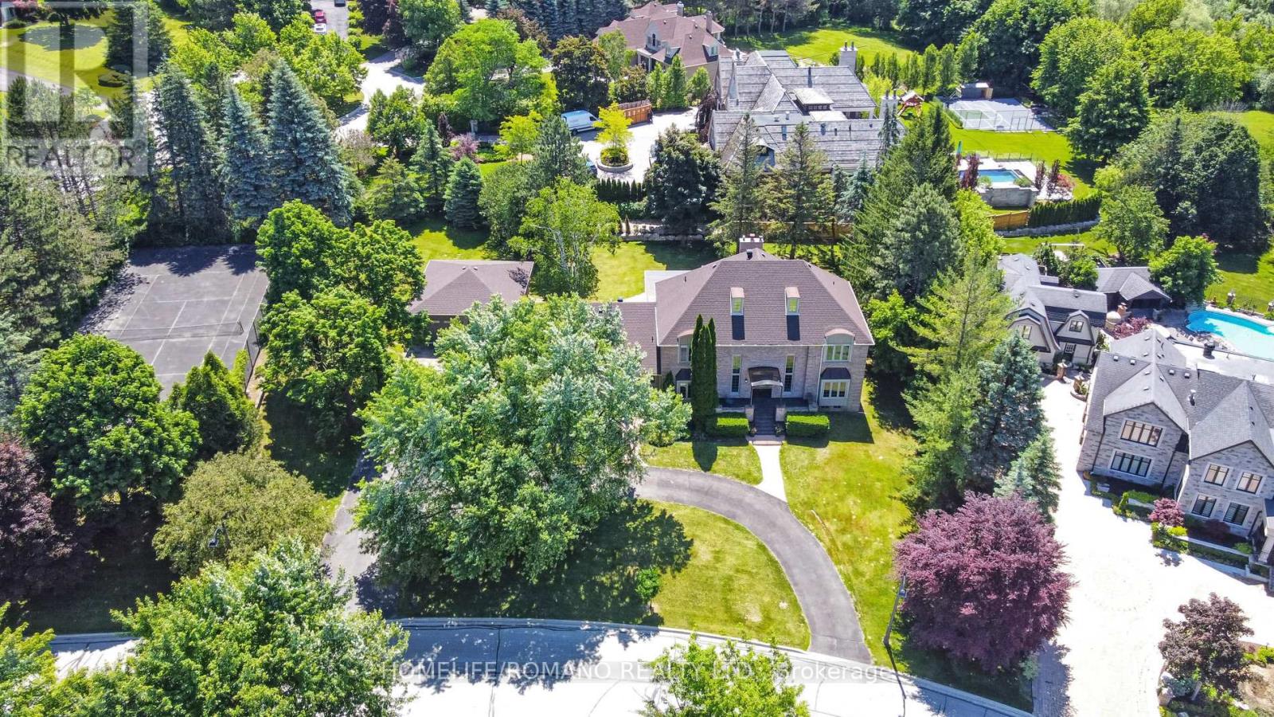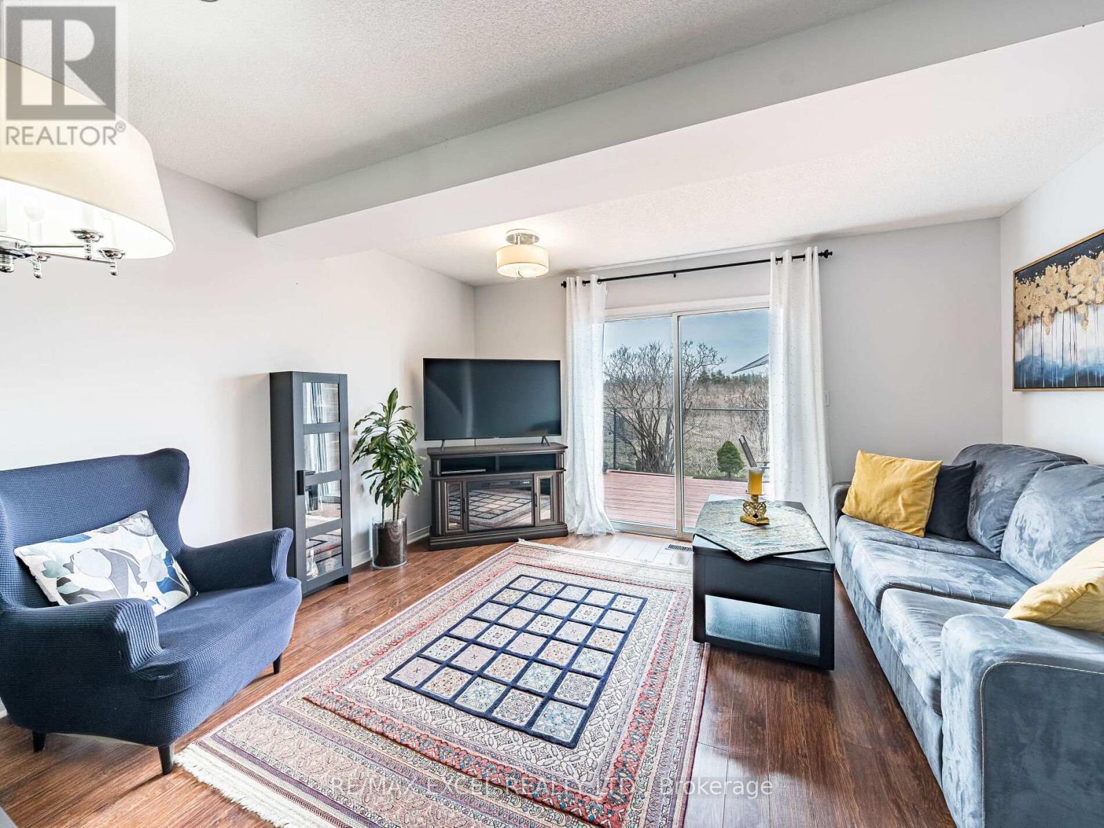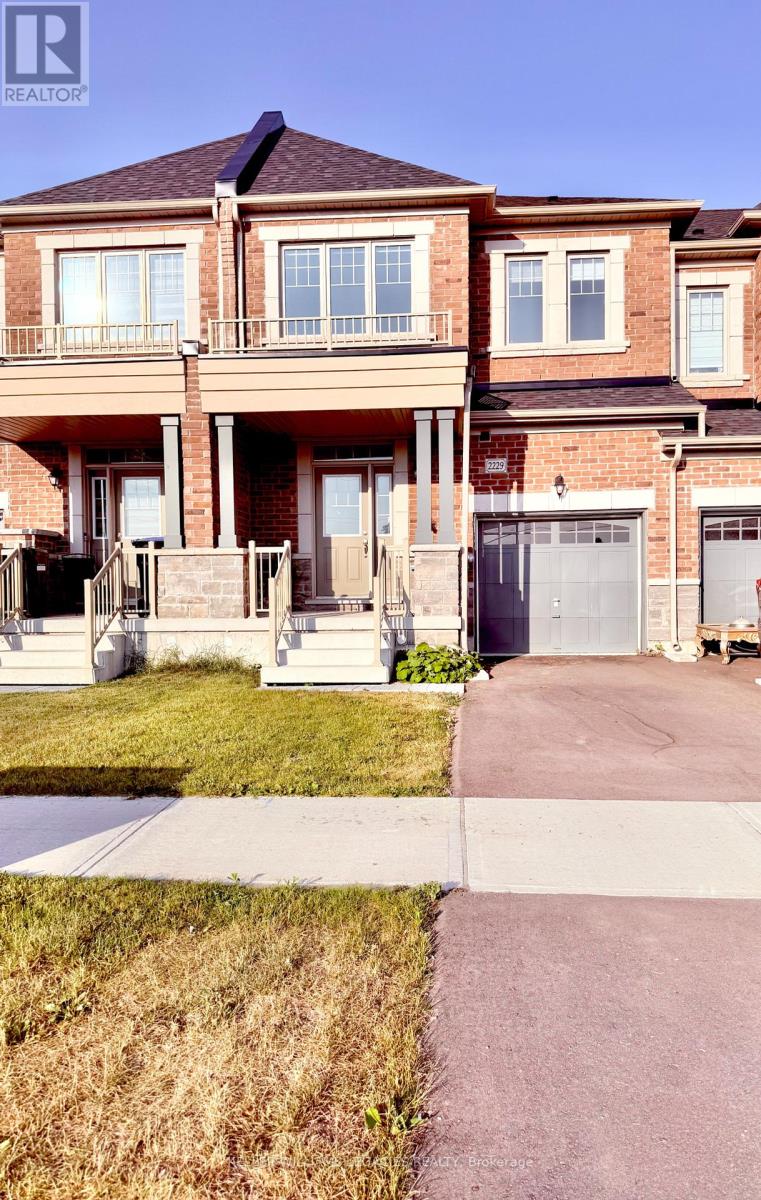166 Silas Boulevard
Georgina, Ontario
Welcome to 166 Silas Boulevard, a charming home in Keswick offering 3+1 bedrooms and 2 bathrooms. This home boasts ample storage space, a new furnace installed last year and all upstairs appliances are brand new as of 2024. Enjoy access to a private beach and the benefits of a central location on a quiet street. The primary bedroom features a sliding glass door that opens to a new composite deck with stairs leading down to a fenced backyard, perfect for relaxing or entertaining. Nearby, you'll find schools like Lake Side Public School and Keswick Public School, as well as beautiful parks including Gwendolyn Park and Claredon Beach Park. This property combines comfort, convenience, and community in one ideal package. (id:60365)
168 Bawden Drive
Richmond Hill, Ontario
Lucky #168! Less than 3 years new & seldom lived in! Stylish 3-Bed + Den, 2-storey freehold townhome in Richmond Hills prestigious Richlands community. Bright and elegant with 9 ceilings and hardwood floors on both main and second levels, plus an impressive 11 ceiling in the foyer. Features an open-concept great room and a gourmet kitchen with quartz countertops, high-end appliances, and a large centre island, perfect for entertaining. Walk out to a private patio for outdoor enjoyment. The 2nd-floor den can easily be converted into an additional bathroom or laundry room. Upgraded 200 AMP electrical service, ideal for modern family living. Prime location just steps to Richmond Green SS, park, library, Home Depot, and Costco, with easy access to Hwy 404 and major shopping. A rare find in a sought-after neighbourhood, perfect for starting a family or downsizing and good for working from home. (id:60365)
20 Sunset Beach Road
Richmond Hill, Ontario
Luxurious Upgraded Freehold Townhouse! Convenient location just at the corner off Yonge/Sunset Drive and steps from Lake Wilcox. Great schools, minutes to shops, restaurants, parks and transit. About 2200 sq ft, 9ft high ceiling, oak staircase, large open concept main floor with family and dining room. Loads of full upgrades in Kitchen w/Miele SS appliances (pull out spice drawers & pantry cupboard). Lots of storage all throughout the home. Tons of lighting with huge glass patio doors to Oversized Deck & private Fenced yard. Spacious 3 bdrm + 4 Bath. Master bdrm has a large w/i closet . 2 Car Garage with 1 car (driveway). Must See! Won't last long. (id:60365)
12 Hedgerow Lane
Vaughan, Ontario
Exquisite Luxury Home in Prestigious Kleinburg CommunityWelcome to this custom-renovated, detached luxury residence, located in one of Kleinburgs most sought-after neighborhoodsHedgerow Estates. Nestled on an approximately one-acre premium lot, this exceptional home offers an unmatched blend of elegance, functionality, and privacy, surrounded by mature trees and adjacent to 20 acres of jointly owned green space. Designed with entertaining and everyday luxury living in mind, this two-storey masterpiece features soaring 9-20 ft ceilings and exceptional craftsmanship throughout. The home includes a spacious attached 3-car garage, plus a detached 4-car tandem garage/workshop, all accessed via a circular driveway with parking for up to 12 vehicles. The heart of the home is a custom gourmet kitchen, complete with top-of-the-line appliances and a stunning walk-in wine wall perfect for culinary enthusiasts and entertainers alike. The upper level features four generously sized bedrooms, each with its own private ensuite.The main floor offers a versatile one-bedroom/library suite with a walkout to a sunroom and a dedicated 3-piece ensuite ideal for guests or multigenerational living. Additional highlights include a professionally landscaped backyard with a full-size tennis/pickleball court, and luxurious modern finishes throughout the home.Situated across from the exclusive Copper Creek Golf Club and surrounded by multimillion-dollar estates, this property represents the pinnacle of upscale living in Kleinburg. (id:60365)
50 Dana Crescent
Vaughan, Ontario
Prime Location!! Amazing End Unit Property situated on a Huge Pie Lot (160 Feet X 74 Feet Rear). Backyard is Surrounded By Mature Trees and Western Exposure Sunsets. Freshly Painted, LED Pot Lights and New Laminate Floors Thru-out. Central Air Conditioning. Walk Out To Garage, Bright Sunny Unit. Great Location, Best Spot on The Street and Steps To Synogogues, Schools, Park, Guarnet Williams Community Center, Promenade Mall, Public Transportation and Chabad Gate Shoppes and Restaurants. (id:60365)
27 Chipmunk Trail
Vaughan, Ontario
In the heart of sought-after Vellore Village, this upgraded almost 2900 sq ft home blends timeless elegance w/ modern comfort. From its impressive curb appeal, charming porch & soffit lighting to its refined interiors, every detail has been designed w/ care & sophistication. New flooring flows throughout, leading to a striking custom staircase. The main flr features a redesigned chefs kitchen w/ premium finishes, gas cooktop, quartz counters, B/I oven & microwave, upgraded fixtures & smart storage. Smooth ceilings, crown moulding, pot lights & ambient lighting create a warm yet upscale feel, while generous principal rms offer versatile space for entertaining, work & play. Upstairs, a bright hallway leads to a redesigned laundry rm. The primary suite is a grand retreat w/ a 6-pc ensuite incl. bidet. One bdrm features a private balcony & 3-pc ensuite, while all 3 upper baths have new quartz counters & updated faucets. The finished bsmt w/ separate entrance & 2 full baths offers versatility for in-law, guest or potential rental income while retaining space for personal use. Outside, enjoy a large backyard w/ NG BBQ connections (incl. in garage), upgraded brickwork, Bluetooth pot lights & inviting outdoor living areas. Mins to Vaughan Mills, Canadas Wonderland, Cortellucci Vaughan Hospital & Hwy 400, Shops & Dining. This is a rare opportunity to own a meticulously maintained, turn-key home in one of Vaughans most prestigious neighbourhoods!! ***EXTRAS*** New Roof, Vinyl-cased windows, Fresh Paint, Enhanced structural integrity, Renovated Kitchen, Smooth Ceilings, Relocated Powder Room, Relocated Laundry Room, Interior and Exterior Camera Security with PVR (id:60365)
102 - 38 Honeycrisp Crescent
Vaughan, Ontario
Spacious 1+Den in the Mobilio Condo by Menkes, Vaughan. This ground-level unit boasts soaring ceilings and elegant engineered hardwood flooring throughout. The sleek kitchen features quartz countertops and premium stainless-steel appliances. Oversized windows fill the space with natural light. Conveniently located steps from IKEA, VMC subway station, VIVA, and YRT transit. Minutes to Walmart, Costco, Home Depot, restaurants, and everyday essentials. Quick access to Hwy 400 & 407. Just two subway stops / 7 minutes to York University and 10 minutes to Seneca College. (id:60365)
41 Osborn Street
Essa, Ontario
Welcome to a truly one-of-a-kind, custom-built home offering the perfect blend of luxury, functionality, and multi-generational living --- complete with your own private backyard retreat and stunning in-ground pool. Offering over 4,000 sq.ft of immaculately finished living space, this property is packed with thoughtful details at every turn. From the moment you arrive, you'll appreciate the spacious double car garage with soaring ceilings and an 8-car driveway --- perfect for families, guests, and entertaining. Inside, you're welcomed by engineered hardwood floors throughout the main and upper levels, elegant wainscoting, crown moulding, bell arch details, and 9 ft ceilings throughout, with even higher ceiling heights in select areas. The open concept kitchen and dining area is a showstopper, featuring stainless steel appliances, floor-to-ceiling custom two-tone cabinetry, granite countertops, a walk-in pantry, wine fridge, and wheelchair accessibility. The primary bedroom is conveniently located on the main floor with a generous walk-in closet and a luxurious en-suite boasting a floating soaker tub and stand-up shower. Upstairs offers two more spacious bedrooms, while the fully finished basement includes a large entertaining space, dedicated craft room, luxury laminate flooring, and coffered ceilings. Step outside to your beautifully landscaped, private backyard oasis overlooking mature trees --- complete with a large covered deck, in-ground pool, hot tub, and charming shed. This property also includes a full 1-bedroom apartment/in-law suite with a private entrance, terrace, contemporary kitchen, bathroom, furnace, A/C, and outdoor space --- perfect for multi-generational families, guests, or rental income. Homes like this are rare --- don't miss your chance! (id:60365)
97 William Curtis Circle
Newmarket, Ontario
Secure this property today and enjoy a Complimentary 1-Year Home Warranty at absolutely no cost to you. Your major appliances, heating & cooling, plumbing, and electrical systems will be covered, so you can move in worry-free and focus on making this house your home. Beautifully Maintained & Sun-Filled Townhome in a Family-Friendly Community! Welcome to this bright and inviting townhouse nestled in a peaceful neighborhood. No rear neighbors for exceptional privacy and unobstructed views! Enjoy sun-drenched living spaces and a freshly stained deck, perfect for relaxing or entertaining. Just minutes from Hwy 404 and the upcoming Costco and gas bar at Davis & 404. Conveniently located near Upper Canada Mall, top-rated restaurants, Southlake Hospital, great schools, and more. All this with incredibly low maintenance fees an amazing value in a prime location! (id:60365)
2229 Grainger Loop
Innisfil, Ontario
***Stunning 2-Year New Freehold Townhome in Alcona***Fully Upgraded & Move-In Ready! Experience luxurious living in this spacious, sun-filled 2-storey townhome offering 1,723 sq. ft. (above grade) of beautifully designed space and over $50,000 in premium builder upgrades.***Located in the heart of Alcona Shores, this home offers no neighbours in front or behind and is just minutes from Lake Simcoe's Innisfil Beach Park, perfect for outdoor lovers and families alike. ***Chef-inspired kitchen with upgraded white cabinetry, Caesarstone quartz countertops, large island with breakfast bar, and high-end stainless steel appliances ***Engineered hardwood flooring throughout the main floor ***Elegant oak staircase with wrought iron pickets ***Extra-deep lot with walk-out to private backyard ***Oversized primary bedroom with walk-in closet and spa-like 5-piece ensuite ***Spacious secondary bedrooms + convenient upstairs laundry ***Enjoy a walkable lifestyle just steps to Starbucks, No Frills, Canadian Tire, Restaurants, Schools, and more. This is the perfect blend of modern comfort, style, and location. ***Vacant Possession. ***Don't miss it!!! (id:60365)
Basement - 54 Stiver Drive
Newmarket, Ontario
Spacious and beautifully maintained basement located in the family-friendly neighbourhood of Bristol-London. Separate entrance and laundry.Close to schools, parks, transit, GO train, shopping Center and all amenities. Tenant will pay 1/3 of the utilities. ** This is a linked property.** (id:60365)
1260 Fox Hill Street
Innisfil, Ontario
Welcome to 1260 Fox Hill Street, a beautiful all-brick detached home nestled in one of Innisfil's most desirable neighbourhoods. Boasting five spacious bedrooms and four bathrooms, this property offers the perfect setup for multigenerational living, featuring a bright walkout basement with pot lights throughout, oversized above-grade windows, and in-law suite potential complete with one bedroom, a full bathroom, and a kitchenette. Overlooking lush forest and ravine views, The kitchen has been tastefully updated with sleek quartz countertops and new appliances, adding both style and functionality to the heart of the home. Enjoy ultimate privacy with no rear neighbours, the private backyard is a true oasis, ideal for relaxing or entertaining. Inside, you'll also find a cozy gas fireplace, convenient second-floor laundry, and a spacious layout perfect for growing families. The two-car garage, paired with no sidewalk, offers ample parking. Just minutes from beautiful beaches, top-rated schools, and Highway 400, this home blends comfort, nature, and an unbeatable location. Don't miss the opportunity to make this incredible property yours! (id:60365)













