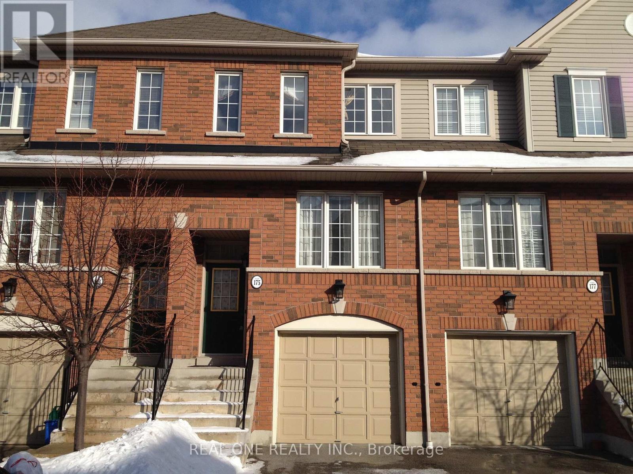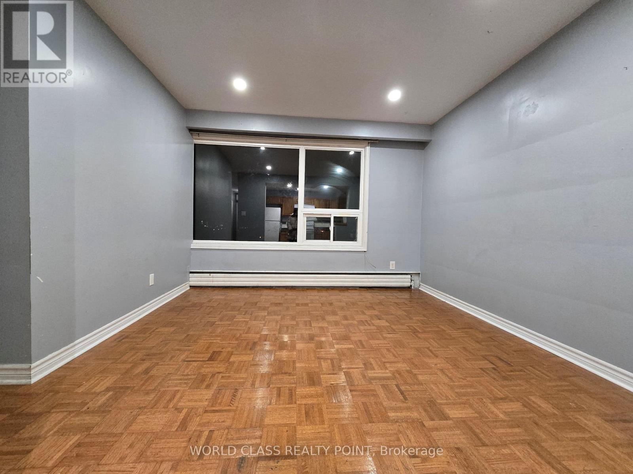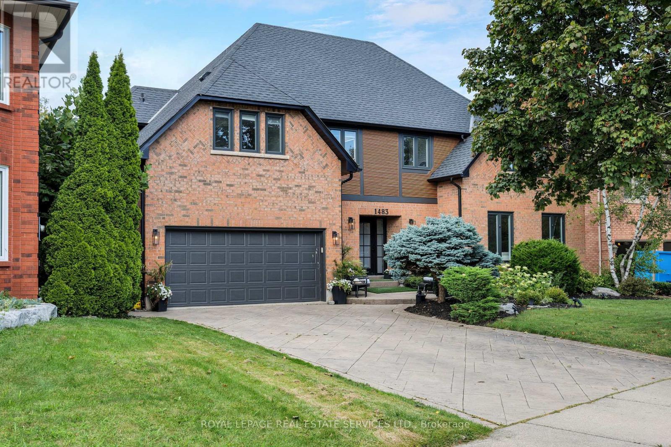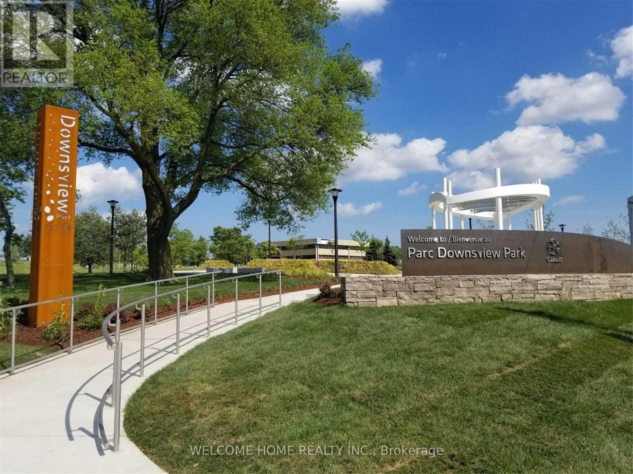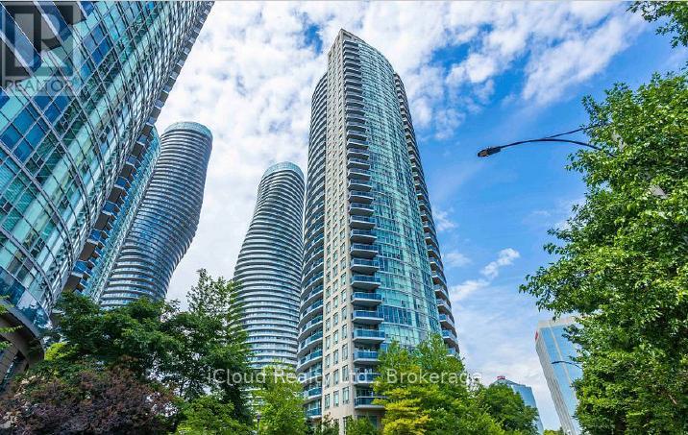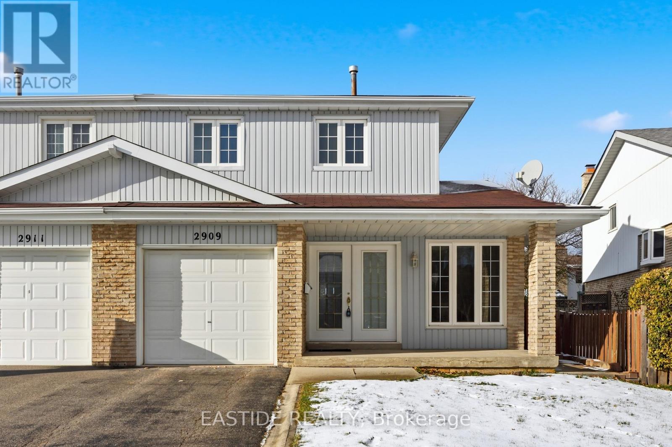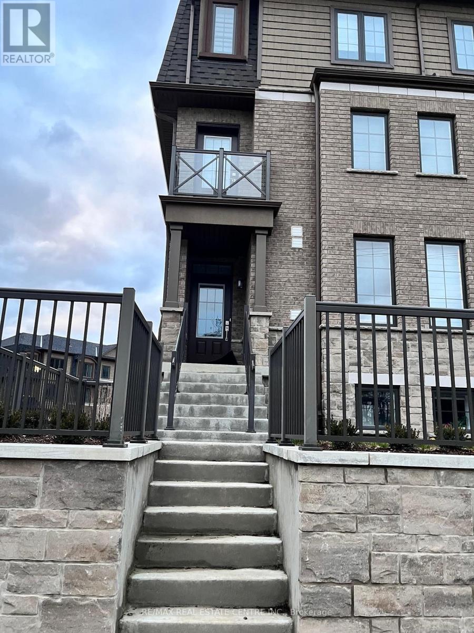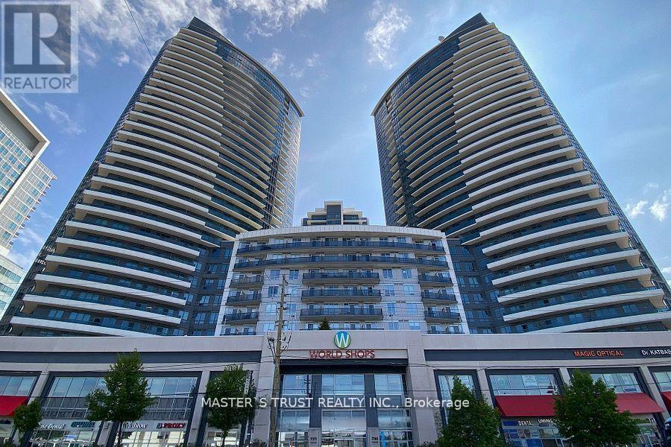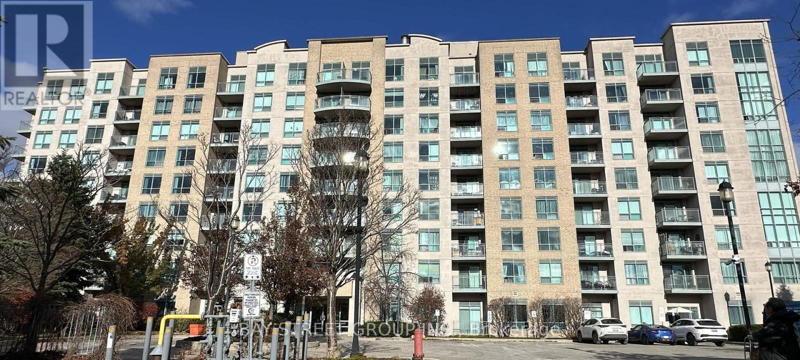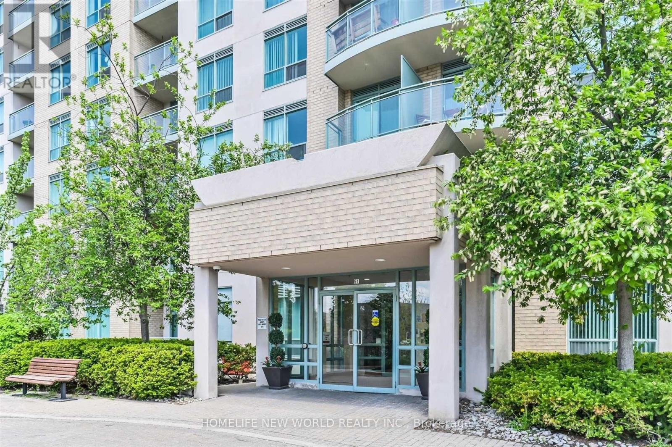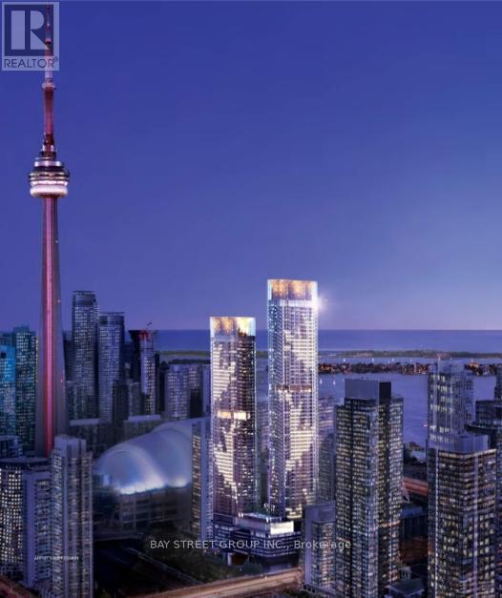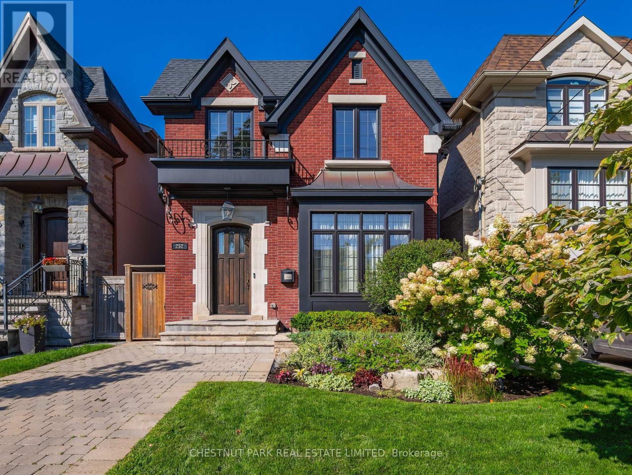175 - 4950 Albina Way
Mississauga, Ontario
Lovely Family Home In Desirable Square One Area. Bright & Spacious, This 3-Bedroom,3-Bathroom Gem Offers A Perfect Blend Of Comfort And Convenience. Very Clean And Family Sized Kitchen. Hardwood Flrs On Main And High Quality Wood Flrs On 2nd & Ground Flrs. W/O From Family Rm To Patio. Direct Access To Garage From House. Steps To Grocery/Banks/Restaurants/Coffee Shop/LRT. Close To Hwy 403/401. One Bus To Subway Station. (id:60365)
3 - 58 Cameron Avenue
Toronto, Ontario
Beautifully renovated 1000 SF, 3-bedroom 3rd floor apartment in a legal 4-plex, comes with sweeping and stunning views from all windows, including that of the CN tower and the City's skyline beyond. It features a bright, open-concept layout with newer finishes throughout. Kitchen is equipped with more than ample cabinetry and appliances. The primary and 2nd bedrooms are large, with large closets and huge windows with an amazing view of the hilly ravine area rear yard. Totally private with no neighbours at the rear. The rear exit stairs lead to a deck exclusively for this Unit. The 3rd bedroom is a junior bedroom with a sweeping view of the entire neighbourhood. There are additional front hall and linen closets, ensuring plenty of storage space. Washroom is newly painted and has new floors and a brand-new vanity. Has a high-capacity new Wall Unit air-conditioner that cools the entire apartment for your comfort in summer. The 4-plex is surrounded mostly by single-family houses making it a family-oriented neighbourhood.FreshCo, Canadian Tire, Shoppers Drug Mart, Dollar Tree, Coffee shops, cafes, restaurants, quaint family-owned small businesses add to the charm and friendliness of the locale. and Caledonia LRT station are steps away. Good schools, including Silverthorn Comm. School (K-8), parkettes, York Recreation Centre and worship houses offer their share to the vibrancy of the community.Free High speed WIFI is offered. One Parking spot available @ $80/- pm (id:60365)
1483 The Links Drive
Oakville, Ontario
Experience the ultimate in luxury living, style, & location in this extensively renovated 4+1-bedroom, 4.5-bathroom executive home in the prestigious Fairway Hills community, bordering the world-renowned Glen Abbey Golf Course. The backyard is a private resort-style haven, featuring an inground pool, relaxing hot tub, & expansive stamped concrete patios perfect for summer entertaining & outdoor living. Inside, the main & upper levels underwent a complete designer transformation in August 2024, with walls removed to create a sophisticated, open layout. Every detail exudes elegance with new bathrooms, white oak hardwood floors, crown mouldings, a custom staircase, designer lighting, smooth ceilings, baseboards, trim, interior & exterior doors, windows, & a show-stopping chefs kitchen. The roof, pool liner, & cover were also newly replaced for peace of mind. Enjoy effortless entertaining in the spacious living room with an inviting fireplace, the formal dining room with custom built-ins, & the oversized family room with a fireplace. The stunning custom kitchen boasts sleek cabinetry with accent lighting, quartz countertops, a large island with a breakfast bar, high-end appliances, including a 6-burner Wolf gas range, & a walkout to your backyard retreat. Upstairs, discover 4 bright bedrooms & 3 spa-inspired bathrooms, including a serene primary suite with custom cabinetry & a luxurious 5-piece ensuite featuring a sculpted soaker tub & oversized glass shower. The fully finished lower level offers endless possibilities with a sprawling recreation room, fireplace, wet bar, games area, a private guest suite & a luxurious full bath. Start your dream life in Glen Abbey, a highly coveted Oakville community celebrated for its scenic trails, top-rated schools, & unbeatable proximity to restaurants, shopping, hospital & major highways. Fairway Hills Association fee $1000/year (id:60365)
5 - 159 William Duncan Road
Toronto, Ontario
INSIDE DOWNSVIEW PARK! Freshly Painted, Upgraded Light Fixtures, Inside Downsview Park, Rare floor plan of 2 bedroom + Full Size Den. 1 Washroom, 1 Parking. Front and Rear Patio, Open Concept with Laminate Flooring, Large Kitchen Island, Stainless Steal appliances, Full Size Laundry Machines. Shuttle to Subway Station. Walk to the park, pond, playgrounds, & farmers market. Mins from York University, Yorkdale Shopping Centre, local eateries, and more! Enjoy all the city has to offer with a community feel. (id:60365)
403 - 80 Absolute Avenue
Mississauga, Ontario
Absolutely Gorgeous, Open Concept 2 Bedroom and 2 full Bathrooms. World Famous Marilyn Monroe Tower Complex, Approx. 800-899 sf interior and a good size balcony Granite Counter-tops And Stainless Steel Appliances In The Kitchen. Clean and Spacious, Walking Distance To Square One, Close To Hwy 403, Go Bus, Bus Terminal, Library. Ensuite Washer & Dryer. Over 30,000sf of Amenities Area. Indoor and Outdoor Pool, Hot Tub, Steamed Sauna, Gym and Basketball, Indoor Track, Yoga Room And Much More. Comes with 1 parking and 1 locker (id:60365)
2909 Salerno Crescent
Mississauga, Ontario
Welcome to this fully renovated semi-detached home, located in the highly desirable Meadowvale community in Mississauga. Perfect for families and professionals, this home combines comfort, convenience, and an unbeatable location. Offering 3+1 bedrooms, 2.5 bathrooms, a spacious backyard, this home provides everything you need. The main floor features a bright, practical layout with large windows that flood the space with natural light. With sleek, carpet-free flooring throughout, the inviting atmosphere is perfect for family living. The renovated finished basement offers additional living space, including a bedroom, a rec room (perfect for a home theatre, gym, or playroom), a full bathroom, convenient laundry facilities and storage. Conveniently located close to schools, parks, transit, and shopping, this turn-key home offers comfort, style, and peace of mind. Just move in and enjoy this home truly has it all! (id:60365)
91 - 445 Ontario Street
Milton, Ontario
This stunning 3-bedroom, 3-bathroom townhouse offers the perfect blend of comfort, style, and convenience. With two dedicated parking spaces and a garage, this modern home features a bright, open-concept layout filled with natural light, perfect for families and professionals alike.Ideally located just minutes from the highway, top-rated schools, and excellent shopping and amenities, this home provides everything you need right at your doorstep. Whether you're entertaining guests or enjoying a quiet evening with family, this property offers both elegance and practicality in one exceptional package.Don't miss the chance to make this beautiful Milton townhouse your next home! (id:60365)
739 - 7171 Yonge Street
Markham, Ontario
Enjoy the luxuries of convenient condo living in the sought-after "World On Yonge" By Liberty Development! Access to a five-star shopping mall without even stepping foot outside! Includes cafes, supermarkets, restaurants, banks & much more! Top schools! The functional open concept floorplan and 9ft ceilings, 728 sf per builders plan, biggest one plus den plan! allow for natural light to flow throughout this spacious 1+Den! Very bright spacious feel. Shows with confidence! The kitchen features stainless steel Appliances, a built-in microwave, speckled granite countertops, subway tile backsplash, and dark euro-style cabinetry. Living room walks out to the balcony with southeast exposure. Large den makes for a perfect at-home office! It can also be used as a second bedroom! Primary bedroom has large windows and a double closet for ample storage. 4pc Bathroom boasts tile floors, shower tub, and single vanity with granite countertops. Unit also features in-suite laundry with dryer & washer. Building amenities include an indoor swimming pool, gym, 24hr concierge, library, party room, guest suites, underground visitors parking & more! Don't miss the bright & spacious executive condo! (id:60365)
611 - 51 Baffin Court
Richmond Hill, Ontario
1 Bedroom Plus Den in the heart of Richmond Hill. Bright, Spacious Open Concept Layout, Hardwood Floors, Unobstructed South West Views, 1 Parking And 1 Locker Included. Easy access to Highway 7, 407 and 404, Go Train and TTC at door Steps. Walking distance to Yonge Street shopping and restaurants. Maintenance Fee Includes Hydro, Water, Heat, Building Insurance. (id:60365)
721 - 51 Baffin Court
Richmond Hill, Ontario
Spacious 840 Sq Ft Unit, Located On A Cul De Sac Just Steps To Yonge St. Lots Of Visitor Parking. Direct Bus To Finch Subway. Walking Distance To Go Bus To Airport & Go Train To Union Station. Minutes To Hwy 7 & Hwy 407. Future Subway Line. Across From Lcbo, Shoppers, Decor Stores & Restaurants. Minutes To Big Box Stores, Grocery Stores, Cinema & Hillcrest Mall. (id:60365)
2608 - 3 Concord Cityplace Way
Toronto, Ontario
Highly Recommend new luxury condo at Concord Canada House, downtown Torontos newest icon beside the CN Tower and Rogers Centre. This stunning east-facing 1-bedroom suite boasts 600 sq.ft. of modern interior space plus a 128 sq.ft. heated balcony. perfect for year-round indoor-outdoor living. Residents enjoy world-class amenities including an 82nd-floor sky lounge, indoor swimming pool, ice skating rink, and more. Situated in an unbeatable location, just steps from the CN Tower, Rogers Centre, Scotiabank Arena, Union Station, the Financial District, waterfront, dining, entertainment, and shopping everything you need is right at your doorstep. (id:60365)
252 Sutherland Drive
Toronto, Ontario
This sophisticated and luxurious custom built 4+1 bedroom residence in coveted South Leaside has it all! Designed by renowned architect Lorne Rose, this meticulous home has grand principal rooms, a renovated gourmet kitchen with eat-in dining, adjoining family room with fireplace and walk-out to stunning rear gardens. The spacious second storey with custom skylight has 4 bedrooms including a sumptuous and private primary retreat with walk-in closet and 5-piece ensuite. The expansive lower level features a large recreation room plus a children's play area, 5th bedroom, 3-piece bath, laundry room, cedar closet (potential for wine cellar) and storage. Located on a quiet family friendly street in prime South Leaside with curb appeal galore, it has an all brick exterior with custom Indiana limestone detailing and custom designed elevated landscaping. The superb layout offers 3,300+ square feet of functional family space. Front drive parking plus custom built 1 1/2 car garage accessed via laneway provides ample parking. (Please note that built-in desk in living room can remain or be removed if preferred *refer to photos of prior living room set-up). Pristine landscaping with in ground irrigation system and outdoor lighting. "Other" room is a cedar closet with potential for wine cellar. (id:60365)

