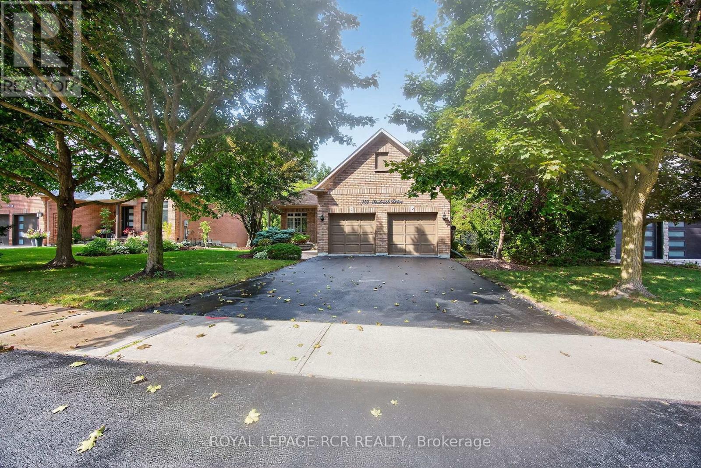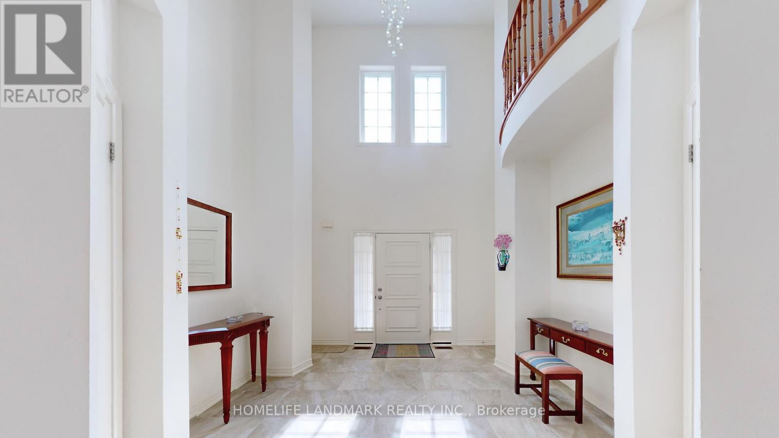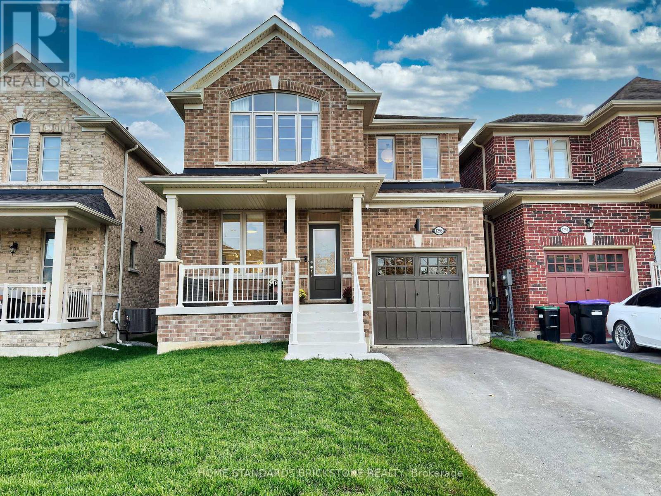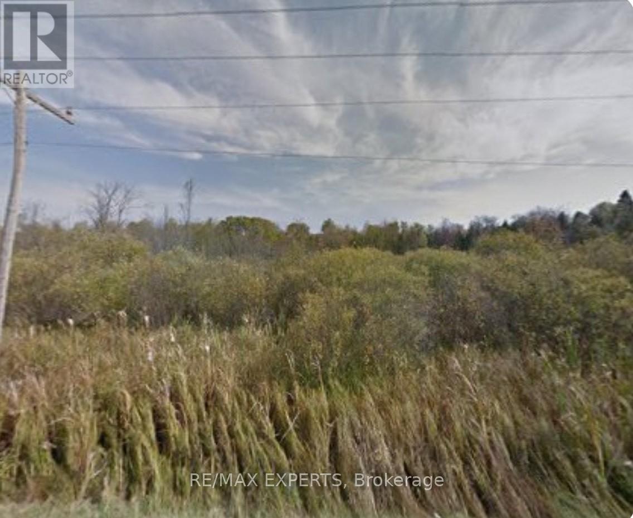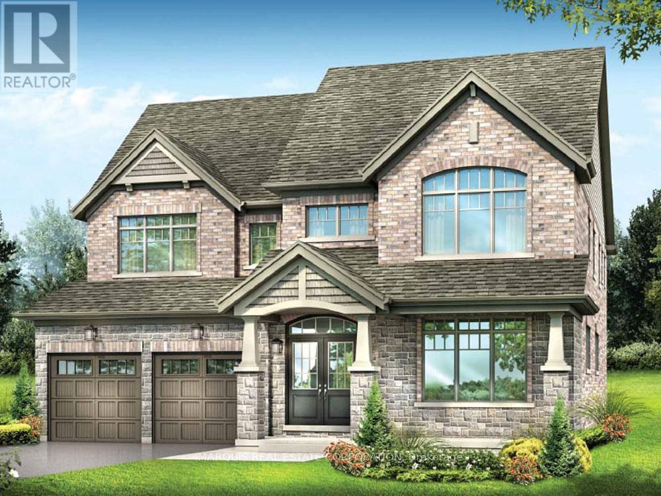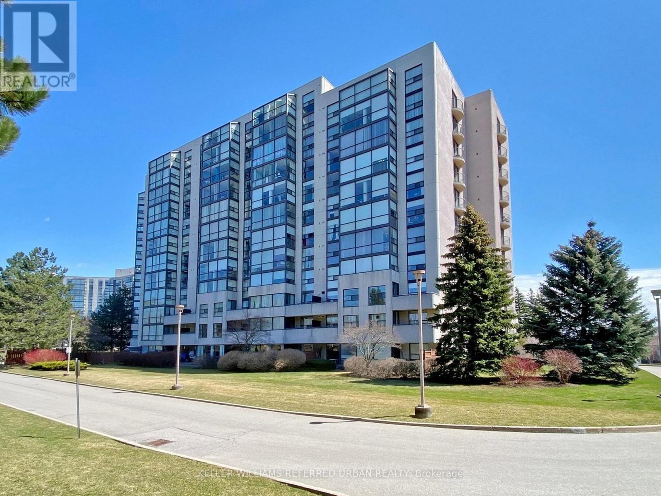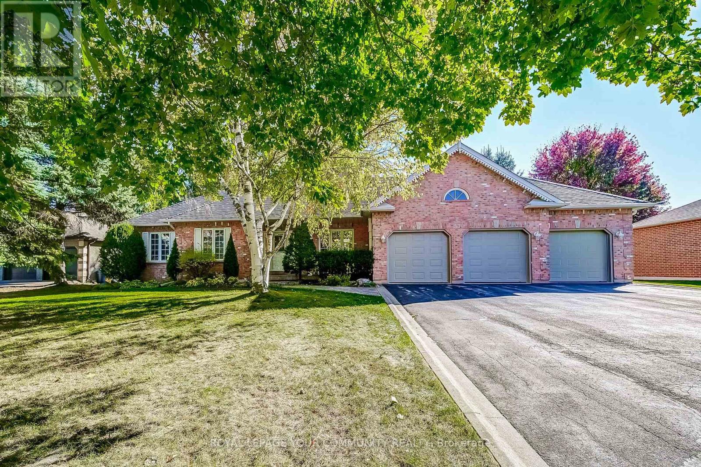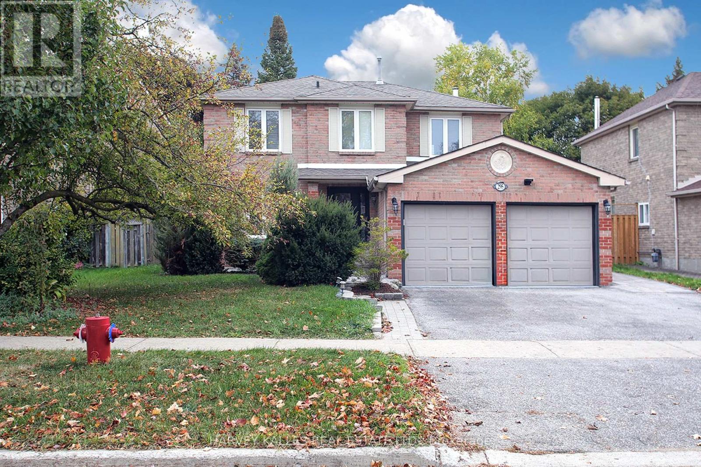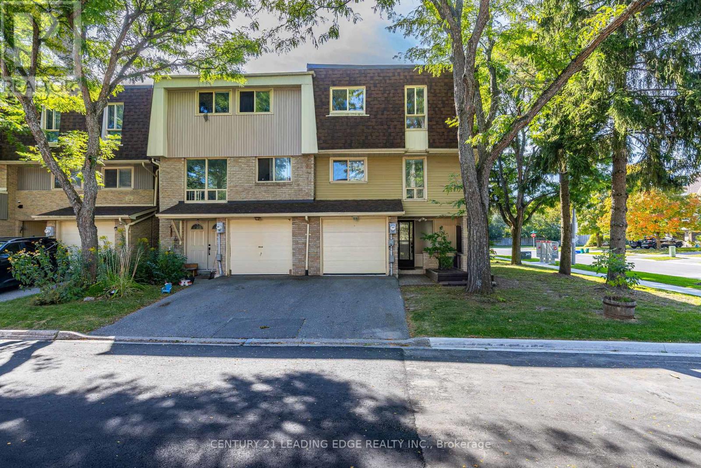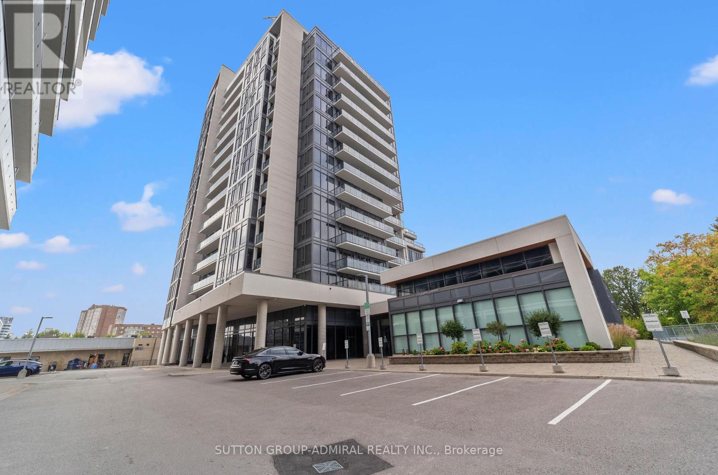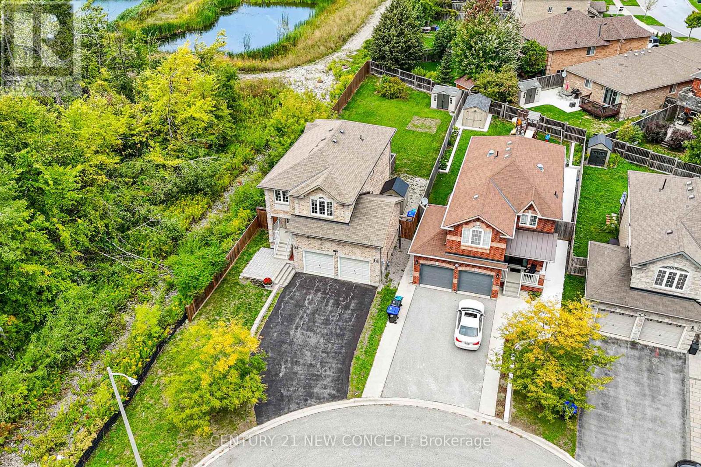932 Shadrach Drive
Newmarket, Ontario
Honey Stop the car!!! Location, Location, Location. All Brick Bungalow with Vaulted Ceiling in the Living Room area Which Backs Onto Greenspace/Forested Area. Well kept Family home with a Walk-out Finished Basement. Walk out to Deck from Main Floor Level and Basement Level. Parking For Four Cars. Don't wait too Long To see this property. Close to Highways, Shopping, Golf, Recreation Centre and Walking Trails. (id:60365)
98 Fitzmaurice Drive
Vaughan, Ontario
Don't miss out on this! It's your Must-see Dream House !This is a property called Home! ***Spectacular 8- Year New 4,719 Sqft Living Space Home In Prestigious Upper West Side Surrounded By Multi-Million Dollar Homes***Located in Prestigious Upper Thornhill Estates. Dream Kitchen W/Upgraded Cabinets, Large Island, Quartz Counters, Backsplash, Servery. Maple Hardwood Floors & Smooth Ceilings T/Out. 2 Sided Fireplace. Master Bdrm.His/Her Closets,5Pc Ensuite/Free Standing Tub. Fabulous Custom Millwork & Attention To Detail. This Gorgeous Home Features A Grand 2-Storey 24ft Ceiling Main Foyer W/ Large Windows. 9 Ft Ceilings On Main & 2nd Flr. Upgraded Large Italian Ceramic Floors in Foyer & Kitchen. Amazing Coffered Ceiling in Living W/ 2-Sided Gas Fireplace Shared W/ Family Room. Formal Dining W/ Vaulted Ceilings. Customized Chef Inspired Kitchen w/ Extra Long & Wide Quartz Centre Island, Upgraded Smart Cabinets & Top Of The Line Built-In Kitchen-Aid Stainless Steel Appliances. Primary Bedroom Features Vaulted Ceilings, His/Her Closets and Lavish 5pcs Ensuite with His/Her Quartz Countertop Vanities, Upgraded Cabinets & Free Standing Tub. Walk-In Closets in all Bedrooms. Unbelievable bedroom size on the second floor plus Open-Concept 2nd Floor Great Room (5.97Meters *4.95Metres) W/ Romeo & Juliet Balcony Overlooking Main Foyer. Can be easily converted to be an extra bedroom on the second floor as needed. Upgraded Maple Hardwood Floors Throughout Main & Second Floors and Designer Crystal Chandeliers. Professionally Finished Basement By Builder. The carpet runner on stairs to the second floor and the carpet in the 5th bedroom in the basement was newly replaced. Amongst Acres Of Valley Lands, Forests And Walking Trails! Please View Virtual-Tour! (id:60365)
1295 Davis Loop
Innisfil, Ontario
Must see a Brand New Home Occupied By 1st Owners for over a year! This home boasts a south facing backyard bringing in lots of bright natural lights throughout the day, 9 ft ceilings throughout and upgraded White Oak Nautilus Hardwood floors providing a cozy, modern and open space - right as you walk in through the front door. Ample breakfast area adjacent to the bright backyard and kitchen island. The master bedroom boasts a walk-in closet and a luxurious 5 piece ensuite with double sinks, a freestanding tub, and a massive frameless glass shower. Each of the 4 bedrooms includes their own closets, with a second floor laundry room equipped with a new Samsung washer and a dryer that adds ease to daily living. Minutes away from Highway 400, Go transit, Local Dining, shopping and a short walk to lake Simcoe, killarney beach, the Marina, trails, public and catholic schools and parks. This home offers the balance of modern luxury and lakeside lifestyle, a rare opportunity not to be missed! Facilities to be built by the builder include: Kids playground, splash pad, and tennis courts just around the corner. $64,000 Upgrades include: Upgraded Hardwood throughout main (incl. kitchen) & 2nd floor, upgraded countertops and cabinetry in bathrooms, lifted arches in living room & kitchen, top of the line appliances (Samsung AI induction range W air Sous-vide & Air Fryer, LG dishwasher, Samsung fridge, Samsung AI washer/dryer, Samsung AI vent), Upgraded designer lighting throughout, roller blinds (motorized for big windows) , garage door opener, air conditioner, large basement windows, ice lines to fridge, upgraded kitchen (gable and cabinets), plug above fireplace. (id:60365)
1787 Emberton Way
Innisfil, Ontario
Part of the Belle Aire Shores community and features the Breaker Model built by Zancor Homes. This large family size home features a generous size kitchen with island, family room off the main floor breakfast area, a main floor office, combined living and dining rooms for large entertaining, mud room, second floor laundry, grande main bedroom with spa like ensuite and walk-in closets for him and her, one bedroom with an ensuite bath, two bedrooms with semi-ensuites, and more. Two new parks in the area to be built within the year. One right across the street. The sellers will be accepting offers on Nov 10. The following will be disclosed to all participating about all participating: conditions; deposit; and closing date of all offers. The attached Schedule X must be attached to your offer. Offers will be presented and reviewed in person, unless otherwise notified. Pre-emptive offers welcome. Only those who have shown the property will be notified of any pre-emptive offers. The listing will not be updated. (id:60365)
1006 - 40 Harding Boulevard W
Richmond Hill, Ontario
Welcome to this bright and functional living space featuring two bedrooms plus a spacious solarium-ideal as a sitting area, home office, or additional dining space. The generous open layout is filled with natural light and offers two full bathrooms for added comfort. Enjoy a full suite of amenities, including an indoor pool, sauna, hot tub, party room, exercise room, and gatehouse security. Situated in one of Richmond Hill's most sought-after buildings, just steps from Yonge Street, this prime location offers unmatched access to transit, shopping, dining, and more. Included In The Lease: Building Insurance, Central Air Conditioning, Heat, Hydro, Water, Parking. (id:60365)
53 David Willson Trail
East Gwillimbury, Ontario
Welcome to 53 David Willson Trail nestled in the sought after Sharon Community. This beautiful bungalow sits on a private 98 foot by 231 foot lot And offers a large Great room with Spacious kitchen that walks out to the beautiful private park like backyard with its own greenhouse. Nine foot ceilings with Crown Mouldings bring a touch of class. Perfect for everyday living or entertaining. Three generous size bedrooms with the primary suite having a 4 piece ensuite, His/Hers Closets and a large picture window overlooking the serene backyard. The three car garage walks into a large laundry area with a separate staircase to the finished basement. The basement offers above grade windows making the rooms exceptionally bright plus 2 extra rooms provide ample space for family or guests. Lose power? No problem with the full size generator your lights will be on. Minutes from schools, scenic trails, parks, shopping and quick access tothe 404 and GO station. This is an exceptional opportunity and should not be missed. (id:60365)
295 Brimson Drive
Newmarket, Ontario
Modern and Bright Basement Suite in a Family-Friendly Neighborhood Beautifully finished and thoughtfully designed, this spacious basement suite offers the perfect blend of comfort, privacy, and everyday convenience. With quality finishes and modern upgrades throughout, the space is ideal for a single professional or couple seeking a peaceful, well-maintained home. The suite features a bright open-concept living and dining area, enhanced by brand-new windows that fill the space with natural light. The modern kitchen is fully equipped with full-sized stainless steel appliances, ample cabinetry, and generous counter space-perfect for preparing meals and entertaining with ease. The well-proportioned bedroom includes a large closet and room for additional storage, ensuring both comfort and practicality. A beautifully updated bathroom offers a sleek stand-up shower and contemporary fixtures, while the ensuite laundry adds exceptional convenience. With fresh paint throughout and a private, separate entrance, this suite provides both comfort and independence in equal measure. Located in a quiet, family-oriented neighborhood, you'll enjoy proximity to excellent schools, parks, transit, and shopping-all within easy reach. Additional Highlights: Private separate entrance Bright, open-concept layout Full kitchen with full-sized modern appliances Freshly painted with brand-new windows Elegant bathroom with glass stand shower Ensuite laundry for private use One parking space available. Tenant responsible for 1/3 of utilities (id:60365)
129 Poplar Crescent
Aurora, Ontario
Welcome to 129 Poplar Crescent- an elegant end-unit townhome with over 2,000 sq. ft. of refined living in Aurora's prestigious Aurora Highlands. Set on a premium corner lot and surrounded by mature trees, it offers the perfect balance of privacy and convenience. The bright, open-concept second floor flows seamlessly from the spacious living with large windows and dining areas to a well-appointed kitchen with generous storage, counter space, and a breakfast area. Upstairs, the primary suite features a large walk-in closet and updated ensuite, while two additional bedrooms provide space for family or guests. A versatile ground floor can serve as a bedroom, home office, or guest suite with walk-out to the low-maintenance backyard. Enjoy access to exclusive amenities on the 17-acre property, like the newly renovated outdoor pool with lifeguards, washroom facilities, and heated outdoor showers, a huge modern playground with equipment for children of all ages, two sports fields, a newly resurfaced basketball/pickleball court, BBQ/picnic areas, professionally landscaped walking/biking trails, garden beds, tree-lined streets, and visitor parking. Just steps from Yonge Street, top-rated schools, parks, trails, cultural attractions, and YRT buses, Viva buses, and the Aurora and Bloomington GO stations. The condo fees cover repairs/replacement of: windows, roofs, siding, fences, driveways, landscaping, and underground plumbing. A rare opportunity for stylish, low-maintenance living in one of Aurora's most sought-after neighbourhoods! (id:60365)
916 - 9618 Yonge Street
Richmond Hill, Ontario
Welcome to suite 916 at 9618 Yonge Street! This luxurious condo is perched on the 9th floor, offering a 1 bedroom + den, 2 bathrooms, open balcony with unobstructed panoramic views of Toronto' skyline and Canada's Wonderland-with front-row seats to special occasion fireworks!Enjoy lush northern views of green space and treetops, offering a peaceful setting.This bright and spacious suite features floor-to-ceiling windows, laminate flooring throughout, granite countertops, stylish backsplash, and top-of-the-line stainless steel appliances. The versatile den can be used as a second bedroom or home office, making this a perfect fit for professionals, couples, or small families.Exclusive upgrades include: Natural gas BBQ hookup on the balcony only available in select units!)Smart Bluetooth-enabled LED lighting with music sync for ambient living. Modern window coverings installed in living room in 2025 for a sleek and efficient light control.Enjoy resort-style living with world-class building amenities: indoor pool, sauna, fully equipped gym, party room, bike storage, guest suite, and more.Located in one of Richmond Hill's most sought-after area-just steps to public transit, Hillcrest Mall, T&T Supermarket, H-Mart, No Frills, top restaurants and cozy cafes. Minutes from Highway 7, 407, 404, Richmond Hill Centre, parks, schools, and Mackenzie Health Hospital.Don't miss this rare opportunity to own a high-floor unit with unbeatable views in a modern, sleek and luxurious building. (id:60365)
209 - 275 Renfrew Drive
Markham, Ontario
RELOCATE YOUR BUSINESS TO THIS HIGH-PROFILE OFFICE BUILDING IN THE HIGH-DEMAND LOCATION OF BUTTONVILLE, BRIGHT, UPDATED & BUILT-OUT SECOND FLOOR 2752 SQ. FT., 7 OFFICES, KITCHENETTE, LARGE OPEN BULL PEN AREA, RECEPTION AREA, 2 ENTRANCES TO UNIT. AVAILABLE IMMEDIATELY VACANT, ACROSS FROM BUTTONVILLE AIRPORT, EASY ACCESS TO MAJOR HIGHWAYS, STEPS TO PUBLIC TRANSIT, FLOOR PLAN ATTACHED TO LISTING, ELECTRIC CAR CHARGER STATION ON-SITE IN PARKING AREA, RENTAL ESCALATIONS YEARS 2-5, PLEASE NO SCHOOL, RETAIL, MEDICAL, TRAINING USES!! (id:60365)
2174 Taggart Crt
Innisfil, Ontario
MAGNIFICENT 3 BEDROOM, FINISHED BASEMENT 2 -STOREY BRICK HOME. Located at the end of a cul de sac, abutting green space. The backyard is expansive. Plenty of parking. This well maintained home is walking distance to shopping, schools, parks, nature trails and transit. Close to both the 400 highway, and the local beach. (id:60365)

