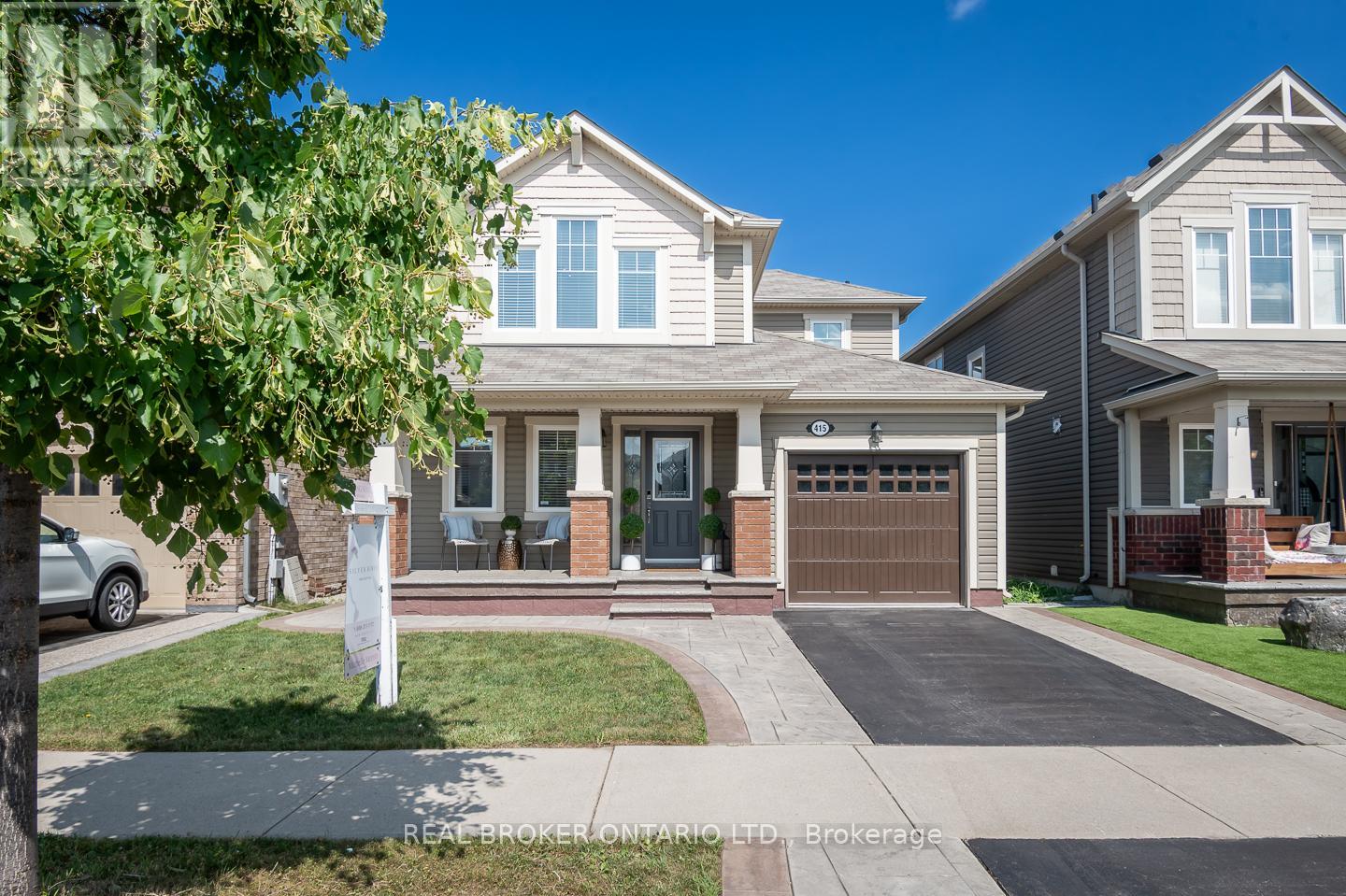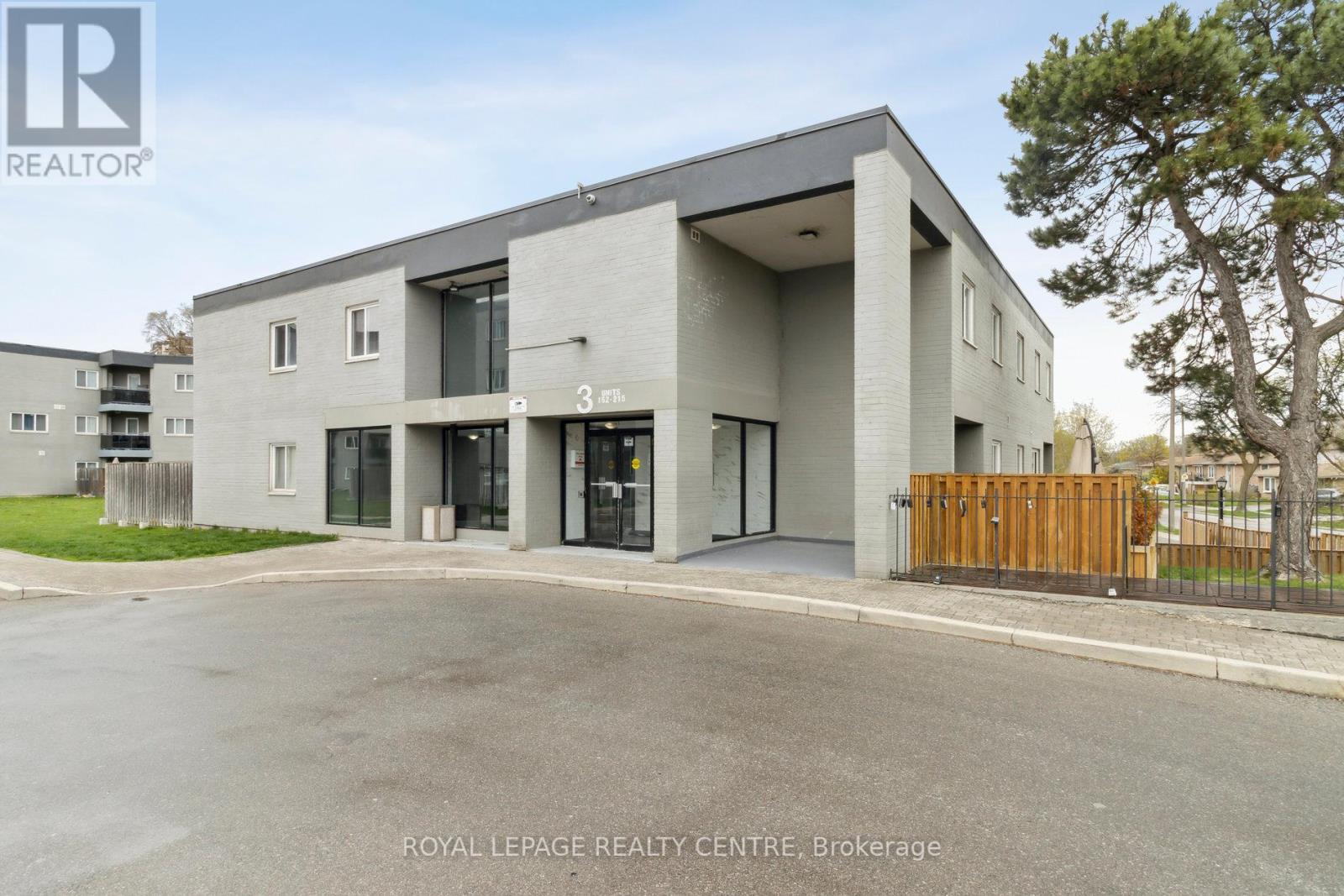405 - 20 Shore Breeze Drive
Toronto, Ontario
Absolutely stunning corner suite at Eau du Soleil, offering luxurious waterfront living at its finest. This spacious 2-bedroom, 2-bathroom unit features 754 sq.ft. of well-designed interior space, complemented by a wraparound balcony with breathtaking, unobstructed views of the lake and city skyline. With balcony access from every room, natural light floods the suite throughout the day. The unit is loaded with high-end upgrades, including engineered hardwood flooring, smooth ceilings, a cozy fireplace in the living room, extended upper kitchen cabinets, designer paint finishes, and upgraded tiles and cabinetry in both the kitchen and bathrooms. Located in one of Torontos premier waterfront communities, this home offers the perfect blend of comfort, style, and convenience. Just move in and enjoy the view. (id:60365)
415 Dymott Avenue
Milton, Ontario
Welcome to 415 Dymott Avenue, a detached home in Miltons sought-after Harrison neighbourhood known for its strong sense of community, schools, and access to parks, trails, velodrome and the future Education Village.This home is a perfect blend of smart design and lifestyle-driven upgrades. With a floor plan that flows beautifully, it offers three generous bedrooms, two upgraded bathrooms, upper-level laundry, and no wasted space. Lightly lived in and exceptionally maintained, it shows like new.The kitchen features granite countertops and opens seamlessly to the dining room and to the family room, making everyday living feel effortless. Upstairs, hardwood stairs lead to a well-designed second level that maximizes function and comfort.The backyard is where this home truly shines: a private, retreat-style space with an expansive deck, gas BBQ hookup, a large storage shed, and a WiFi-controlled hot tub under a pergola designed for quiet moments. A charming front porch and extended patterned concrete driveway add instant curb appeal.Tech-savvy features include home-automated lighting, a smart thermostat, and WiFi controls for comfort and convenience all designed to work with your modern lifestyle. Bonus: The unfinished basement includes a bathroom rough-in and is ready to become whatever you need next whether it's a home gym, office, theatre, or in-law suite.Located in the west end of Milton, Harrison offers a rare mix of tranquility and growth. Whether you're upsizing from attached living or seeking a smart, manageable detached option415 Dymott is ready for you. (id:60365)
54 Nahani Way
Mississauga, Ontario
4 Bedrooms, 3 washrooms Semi Detached in prime location in Mississauga where every thing is closed by buses , shopping , schools , square one mall , heartland shopping centre , Hwys and more ..Spacious and bright, Double Door Entrance to Sunken Foyer, Open concept design living / dining, Kitchen with Breakfast Area has a sliding door to a wooden deck, Spacious Master Bedroom with walk in closet and 4 pcs ensuite have separate shower and soaker tub. Laundry room Conveniently located on the second floor, Fenced backyard with shed, AAA tenants requires with full paged on Equifax credit report, salary letter, pay stubs, reference letter, rental application, rent only main and second floor, basement not included. (id:60365)
Side Second Unit - 2069 Thornlea Drive S
Oakville, Ontario
Stunning, newly renovated 2-bedroom ground-level side unit in a legal two-unit home in one of Oakvilles most desirable neighbourhoods. This self-contained dwelling feels more like a private bungalow than a basement unit, with its own private side entrance, abundant natural light, and modern high-end finishes throughout. Perfect for professionals, couples, or small families looking for quiet, comfortable living in a safe, family-friendly community.Enjoy lakeside living in South Oakville with the privacy and comfort of a detached-home feel. A rare opportunity in a premium location! ** This is a linked property.** (id:60365)
49 Church Street
Orangeville, Ontario
Step into luxury with this beautifully renovated home, transformed from top to bottom, leaving nothing to do but move in & enjoy! From the moment you walk through the front door, you're greeted with a bright & airy atmosphere & gorgeous engineered hardwood flooring that flows seamlessly through the home. At the heart of the home is a custom-designed kitchen, featuring a large centre island w/breakfast bar, elegant pendant lighting, & warm cabinetry w/under-cabinet lighting. The open-concept layout makes entertaining effortless, with a formal sitting area, dining area, & living rm, all bathed in natural light from a stunning picture window. The dining area is an entertainer's dream, featuring a sleek electric fireplace & a stylish dry bar w/floating wood shelves enhanced by built-in lighting & built-in bar fridge. At the back of the home, the spacious living rm offers indoor-outdoor living w/a patio door leading to the back deck. A main-level bdrm/office & 2-pce powder rm complete this floor. Upstairs, the primary suite is a true retreat, featuring a vaulted ceiling, two walk-in closets, and an elegant 5-pce ensuite. This spa-inspired ensuite includes a double vanity, a soaker tub, heated floor & a stunning walk-in shower with a custom lighted niche, rain shower head, and body jets. Down the hall, you'll find 2 addit'l bdrms, a 4-pce bathroom, & convenient upper-level laundry. The fully finished lower level is a fantastic bonus, offering a legal apartment w/separate entrance, full-size eat-in kitchen, spacious living rm, a large bdrm w/2 closets & an egress window, & a 4-pce bathroom w/stackable laundry. Whether for extended family, guests, or potential rental income, this space offers incredible flexibility. With parking for 6 vehicles plus a detached 2-car garage, this home is tucked away in a well-established neighbourhood & offers modern living in a timeless setting. Paved driveway (2025), New sod (2025) (id:60365)
2081 Kipling Avenue
Toronto, Ontario
newly upgraded 2 Bedroom Basement Apartment in the Popular Rexdale Neighborhood. Lots of natural light. Open concept layout eat-in kitchen, combine living/dining room & spacious 2 bedrooms, 2 car parking access to the backyard access, tenant responsible for 40% of Utilities. Close to Costco, Woodbine Casino, Etobicoke Go Station, Schools and Restaurants. (id:60365)
214 - 2001 Bonnymede Drive
Mississauga, Ontario
Beautiful, Spacious, Two-Storey Townhome, in the Desirable and Charming Clarkson Village. Two Spacious Bedrooms and Den. Open Concept Living and Dining Room with a Family-Size Kitchen. Large Storage Locker and Underground Parking Garage with Car Wash, Indoor Sea Salt Pool, New Gym, Party Room and Kids Playground Outside. Walking Distance to Clarkson Go Station, Restaurants, and Walking Trails. 2nd Parking Spot can be Rented ($50) from Management. (id:60365)
202 - 2325 Central Park Drive
Oakville, Ontario
Welcome To This Polished and Unique Condo in Oakville's Well-Established, Thriving River Oaks Community where Landscaping is Mature and Life is Peaceful and Private. Lovingly Owned and Proudly Maintained; This Bright, Open-Concept Unit Features Brand-new Flooring (2025), Fresh Paint (2025), A New Stove (2025), An Upgraded Bathroom (Toilet and Vanity 2025), Squeaky Clean and Turn Key. Unobstructed Views of Ponds and Lush Greenery From the Private Balcony and Bedroom Keep You Entertained Watching the World Go By. Beautiful Crown Molding and Wainscoting Add a Touch of Elegance to this lovely home. The Building Boasts Newly Upgraded Common Areas. Located Next to Stunning Memorial Park and Just Steps to Oakville's Vibrant Uptown Core: Walmart, Superstore, Cafes; This Property Is In Catchment of Top Ranked Public and Catholic Schools. You'll Have Quick Access to Oakville Hospital, QEW and 407 Highway, Oakville Place Mall. Steps to Trails, Gardens, Shopping, Dining, Transit, Medical and Dental Offices, Playground, A Dog Park and All Essential Amenities. This is Urban Convenience Blended Seamlessly With Nature. Enjoy a Full Suite of Building Amenities; Including: Outdoor pool, BBQ Area, Sauna, Gym, Party Room and Plenty of Visitor Parking. This is the lifestyle You've Been Looking For: Relaxed, Connected, And Move-in Ready. Some Spaces Virtually Staged. Water, Heat Included in Condo Fee. (id:60365)
708 - 300 Ray Lawson Boulevard
Brampton, Ontario
All Inclusive! Elegant Penthouse Suite at The Ravines at Fletchers CreekDiscover this spacious and beautifully designed one-bedroom penthouse suite, featuring gleaming hardwood floors and an open-concept layout perfect for modern living. Situated in the highly sought-after The Ravines at Fletchers Creek, this boutique low-rise building offers a peaceful lifestyle surrounded by nature, with only seven floors and stunning views over the ravine.Enjoy unparalleled convenience with nearby parks, bike paths, Sheridan College, and the Don Cherry Community Centre just across the street. The building also offers excellent amenities, including security cameras, an outdoor BBQ area, a stylish party room, and breathtaking top-floor vistas. Before the new tenant moves in, the suite will be freshly painted and upgraded with brand new quartz countertops, double sinks, and new stainless steel appliancesincluding a stove/oven, range hood, and fridge (to be installed at the beginning of August). The bright, open-concept kitchen features ceramic flooring, and the unit offers ensuite laundry along with two walkouts to a spacious private balcony overlooking the ravine.All utilities heat, hydro, and water are included, along with parking! An exceptional opportunity to enjoy worry-free living in a beautifully updated penthouse suite that seamlessly combines style, comfort, and unbeatable value. (id:60365)
2220 - 700 Humberwood Boulevard
Toronto, Ontario
**Location Location Location** Ideal For First Time Buyer/Investor, Prestigious Tridel Built Mansions Of Humberwood. Beautiful 2 Bedroom 2 Washroom W/1 Car Parking & 1 Locker. All Utilities Included In Low Monthly Maintenance Except Hydro, Bright, Modern Open Concept Floor Plan, Carpet Free Unit, Spacious Living & Dining Rm W/Walkout To Balcony, Kitchen with Backsplash, Primary Bedroom with Walk-in Closet and 2 Bedroom With Large Windows and Closet, Excellent Luxurious Bldg Amenities Include 24/7 concierge and security, Fitness Centre, Indoor Pool, Tennis Court, Guest Suites, Outdoor Bbq, Steps To Scenic Humber Trail, Hwy 427, 409, 401, 407, Public Transit, Woodbine Casino & Racecourse, Woodbine Mall, Grocery, Shopping, Humber College, Schools, Close To Toronto Pearson Intl Airport, William Osler Hospital. (id:60365)
16 Plainsman Road
Mississauga, Ontario
Beautiful Bungalow In River Heights Neighborhood, Streetsville. The Home Features Open Concept Kitchen & Dining With Walkout To A Stunning 3 Season Sunroom And Nature In The City. The Flooring Is Hardwood On The Main Lvl With Cork Tiles In The Kitchen. A Grt Family Friendly And Quiet Neighborhood Situated Along The Credit River With Easy Access To The Trails & Pathways. Outback The Yard Is Private And Fully Fenced with separate entrance to Bsmnt. (id:60365)
404 - 1195 The Queensway
Toronto, Ontario
Step Into An Abundance of Contemporary Luxury In The Stunning 2-Bedroom 2-Bathroom Unit At Tailor Condos In South Etobicoke! Enjoy A Spacious And Bright Atmosphere Year-Round With A Large Walk-Out Balcony And Floor-To-Ceiling Windows, And Plenty Of Space For All With Large Closets In Both Bedrooms And A 3-Piece Ensuite & 4-Piece Bathroom. The Sleek, Open-Concept Kitchen Is Equipped With Brand-New Appliances And Offers Both Elegance & Functionality. The Premium Building Amenities Include A 24-Hour Concierge, Gym, And Beautiful Indoor & Outdoor Lounge Spaces; Everything You Need Is At Your Doorstep! Hop On Nearby Transit To Explore The City, Enjoy Gourmet Dining, Trendy Cafes, And Boutique Shopping Along The Queensway And At Nearby Sherway Gardens Mall, Or Unwind With Scenic Bike Rides On Lakeshore Boulevard. Secure This Exceptional Suite Today And Embrace This Dynamic Community! Building Amenities Include Fitness Center, Concierge, Lounges & Party Room, Outdoor Terrace,Library & Study Area. TTC & 2 Go Stations Nearby. Close to Sherway Gardens Mall, Humber College, Costco, Ikea, Cineplex. Waterfront Trails Nearby. (id:60365)













