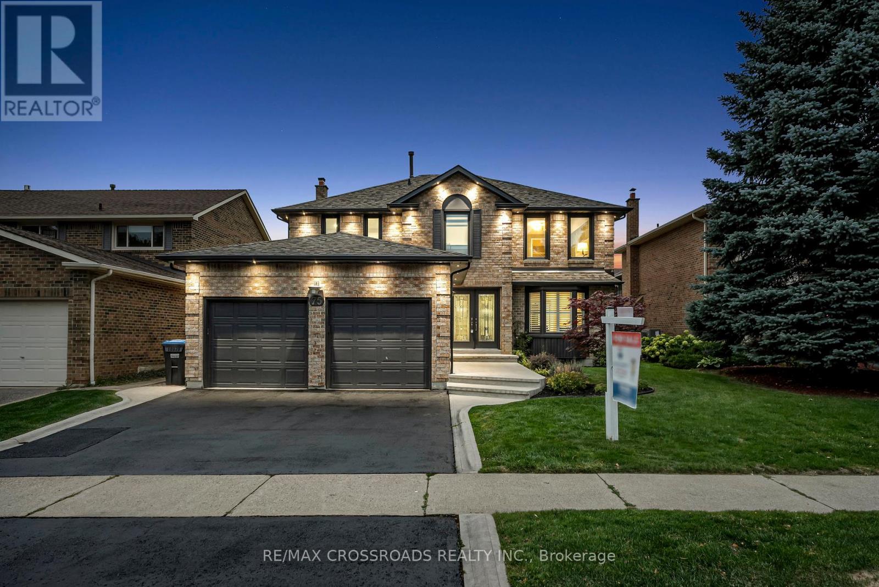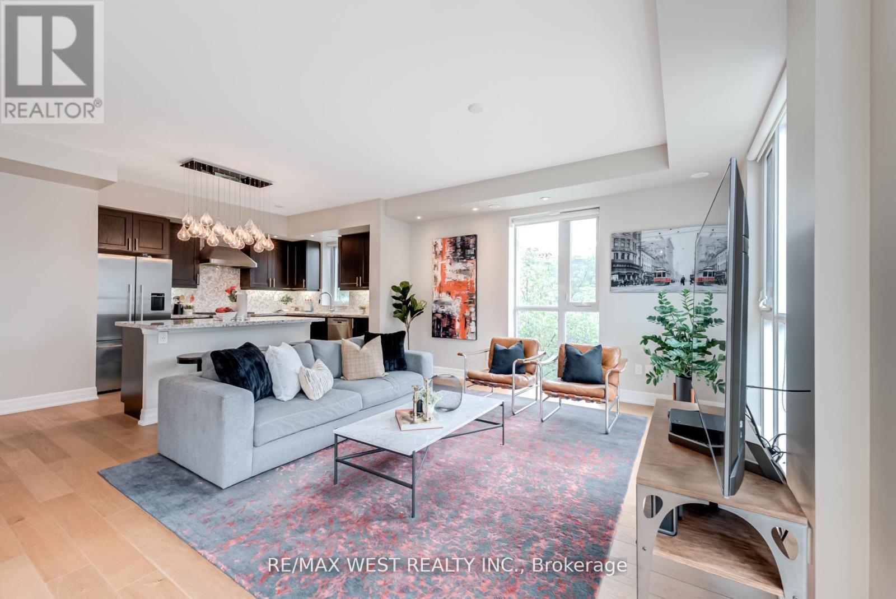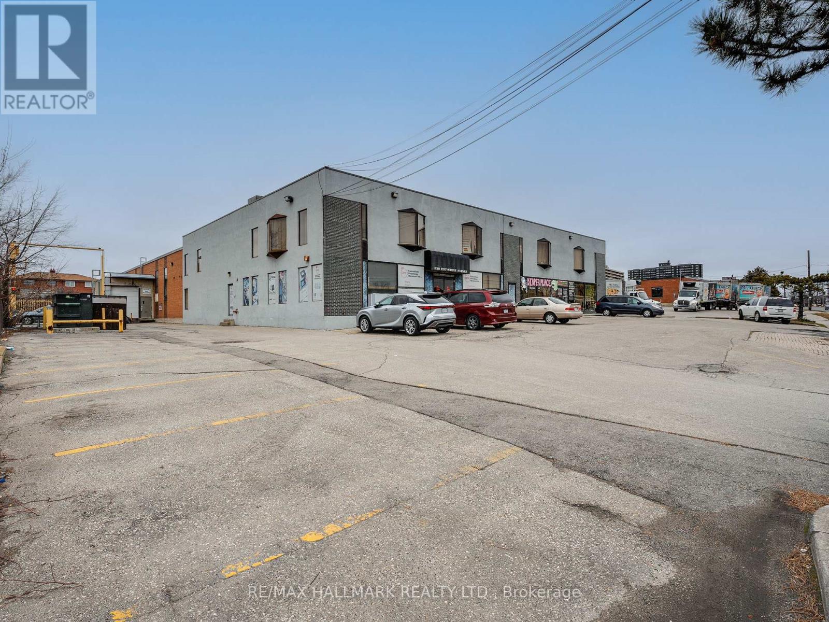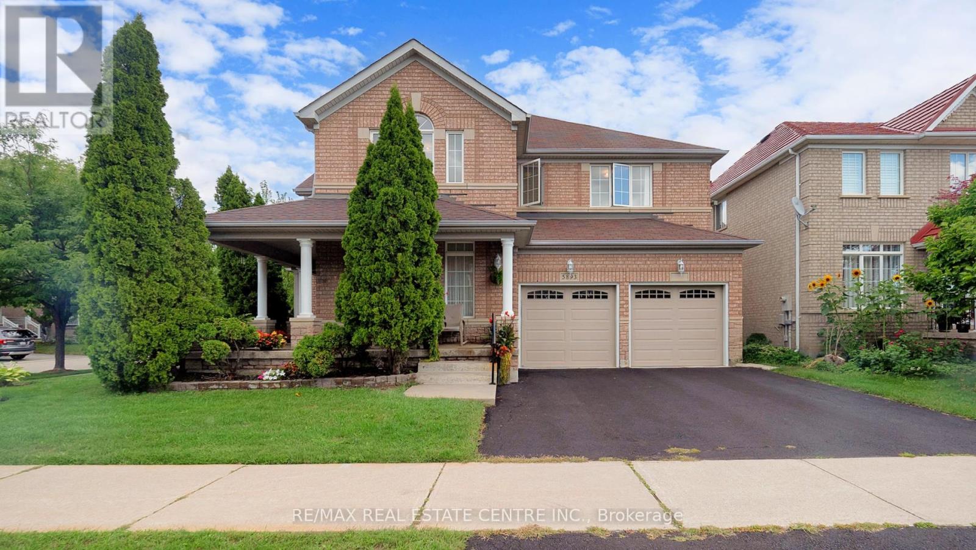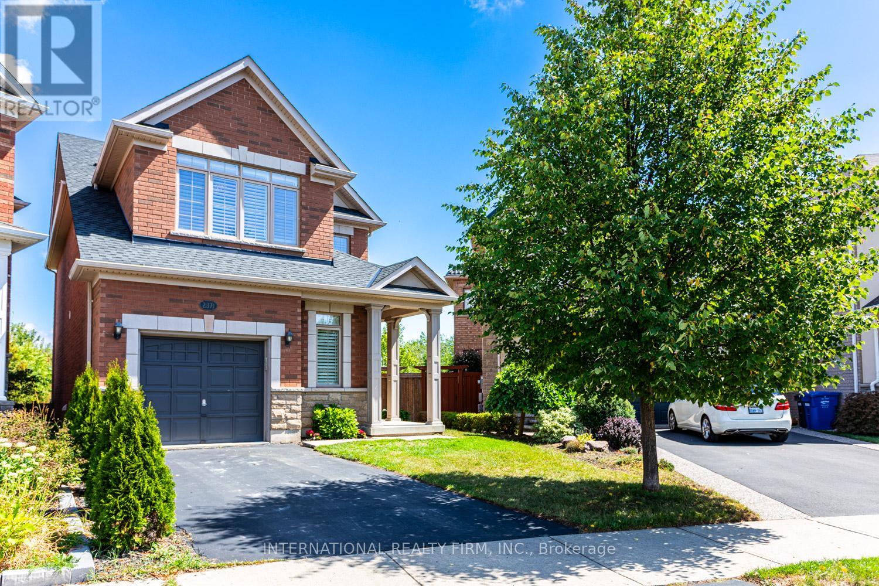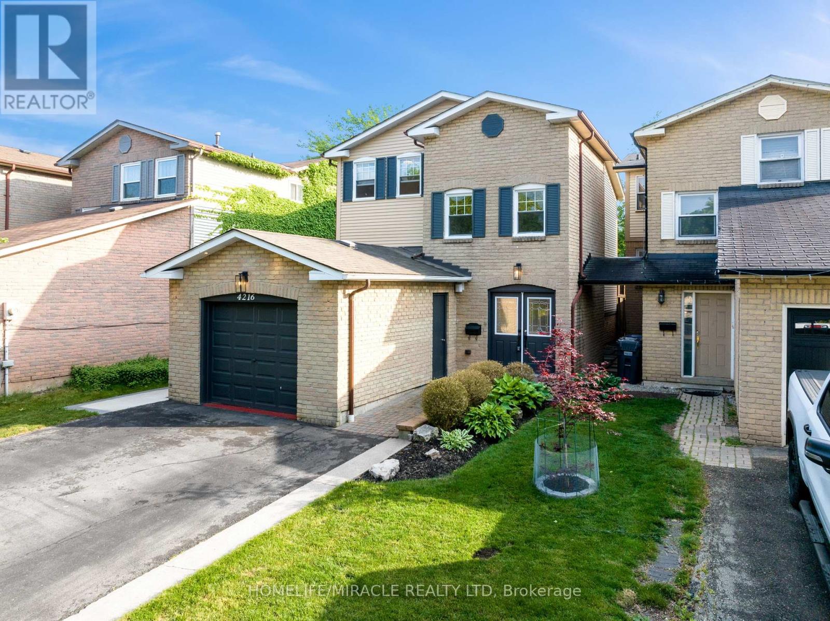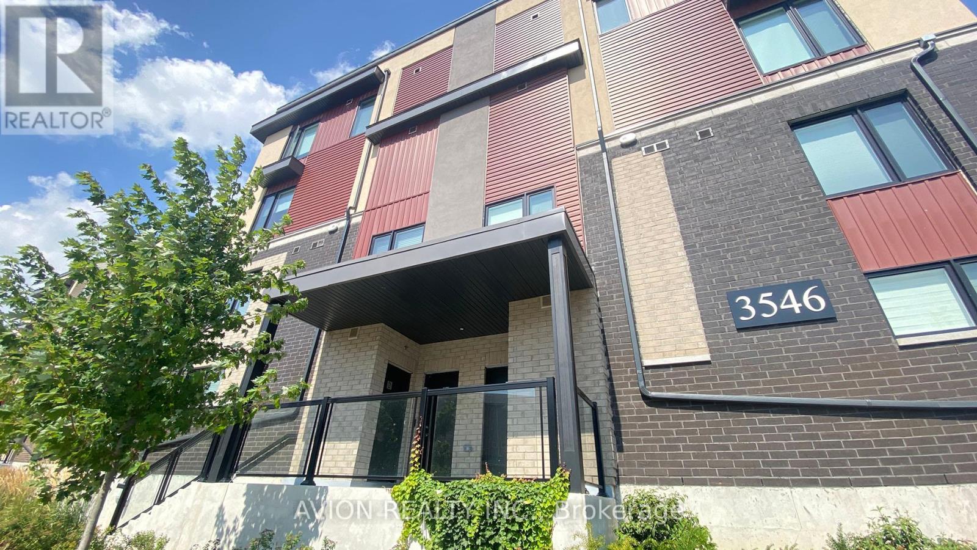75 Barr Crescent
Brampton, Ontario
Discover unparalleled elegance and meticulous craftsmanship at 75 Barr Crescent, nestled in the highly sought-after Northwest Sandalwood Parkway community sitting on a premium 49.21' x 131.23' lot. Upon entry, you're greeted by a grand foyer leading to an open-concept main floor adorned with crown moulding and wainscoting throughout. The spacious living and dining areas flow seamlessly into a gourmet kitchen featuring new stainless steel appliances and elegant granite countertops. The adjacent family room, complete with custom French doors and California shutters, provides a cozy retreat. Upstairs, the master suite boasts a walk-in closet and a spa-like ensuite bathroom. Three additional well-sized bedrooms offer ample space for family or guests. Expoxy flooring in the garage offers you additional space for entertaining. The home's thoughtful upgrades, including closet organizers and ESA-certified pot lights, reflect a commitment to quality and attention to detail. Step outside to a beautifully landscaped backyard, perfect for entertaining or relaxation. Located just minutes from Highway 410, top-rated schools, parks, and shopping centers, this home offers unparalleled convenience. PDF list of upgrades can be provided. (id:60365)
1203 - 95 La Rose Avenue
Toronto, Ontario
Exquisite Condo! Welcome to 95 La Rose Ave, Suite 1203 a stunning, fully furnished two-bedroom, two-bathroom residence spanning nearly 1,200 sq. ft. Fully furnished preferred, but unfurnished will be considered. Short term is acceptable. This spacious suite has been meticulously renovated to offer a turnkey living experience, featuring a modern kitchen, elegantly remodelled bathrooms with refined finishes and fixtures, and stylish new flooring throughout. Enjoy an exceptional layout, this home offers two walkouts to a private balcony, a cozy electric fireplace in the living room, and abundant natural light throughout, creating a warm and inviting atmosphere. The unit comes fully equipped, including a complete kitchen setup, making it effortless to settle in. All-Inclusive Lease includes all utilities (Hydro, Heat and Water), high-speed WiFi, cable, telephone, and a dedicated parking space. A meticulously maintained building is ideal for those renovating or building a home and seeking a refined short-term stay. Experience the perfect blend of urban convenience and natural beauty. Only a 1-minute walk to La Rose Park and 3 minutes to Westmount Park and Pool. Public transit at your doorstep. Close to Sherway Gardens and Cloverdale Mall. A 5-minute walk to the popular LaRose Bakery. All included, simply bring your suitcase and toiletries! (id:60365)
103 - 15 Sousa Mendes Street
Toronto, Ontario
Urban Oasis in the Heart of Junction Triangle. Welcome to Wallace Walk an effortlessly cool,vibey retreat in the heart of the Junction Triangle. This four-bedroom +1, 2.5 bathroom executive town blends modern design with eclectic charm, offering a space that feels just as unique as you are. Step outside and you're mere moments from the West Toronto Rail. Pathperfect for morning bike rides and sunset strolls. Grab a pour-over at a local café, hop on the Dundas West subway, GO Train, or UP Express, and explore the best that Toronto has to offer. But honestly, with Roncesvalles and Bloor West Village just around the corner, you might not want to leave at all. Inside, the stylish open-concept layout sets the tone. The kitchen? Minimalist yet warm, with sleek cabinets and the kind of design that makes you want to cook even if you're just into takeout. Slide open the balcony doors, pour yourself something locally brewed, and let the citys skyline serve as your backdrop on your upper level terrace. Light floods in the unit from the floor to ceiling windows and enjoy the soaring 9 feet ceilings and count 'em, 3 outdoor spaces. Bonus: Two dedicated parking spaces mean you've got optionsurban adventurer by day, road tripper by weekend. This isnt just a condoits a lifestyle. A mood. A vibe. And it might just be yours. (id:60365)
5106 Cedar Springs Court
Burlington, Ontario
Nestled on a rare 1-acre lot along a quiet street, this charming 3+1 bedroom, 2-bath bungalow offers over 1,600 sq. ft. of functional living space surrounded by mature trees and estate-style homes.The home features a spacious main level layout, a cozy wood-burning stove, and a partially finished basement with a separate entrance. Outside, enjoy a large deck, gazebo, above-ground pool, and two storage sheds with plenty of yard space for recreation year-round.Additional highlights include a double-car garage, ample driveway parking, oil heating, all appliances included. The property is on well and septic, with no rental items.This is a rare opportunity to lease a country-style home in one of Burlingtons most peaceful and sought-after rural enclaves just move in and enjoy the space, privacy, and charm. (id:60365)
1161 Mirada Place
Mississauga, Ontario
Custom-built 4+1 bed, 6 bath home on a premium corner lot in one of Mississauga's most desirable neighbourhoods. Features include a dramatic 2-storey foyer, white oak herringbone floors, chefs kitchen with quartz counters & oversized island, and spacious principal rooms. Each bedroom has ensuite access, with a primary suite offering a spa-inspired bath & custom walk-in closet. The finished lower level boasts a walk-up to the yard, wet bar, theatre, and gym. Outside, enjoy a covered patio with fireplace, speakers & lighting for year-round entertaining. Steps to top schools, Port Credit, Clarkson Village, golf, parks & the QEW. This is a rare chance to own a modern masterpiece in the heart of Lorne Park. Homes of this calibre seldom come to market - don't miss the opportunity. (id:60365)
230 Eddystone Avenue
Toronto, Ontario
Tremendous Opportunity for Mid-Sized Stand-Alone Industrial Space. Discover a remarkable opportunity to acquire a centrally located industrial property situated at the junction of Highway 401 and Highway 400. This versatile space boasts two truck-level doors and two convenient drive-in bays, ensuring seamless logistics for your operations. Key Features: Two Truck-Level Doors, Two Drive-In Bays, 800 AMP Power Capacity. Whether you're seeking a great long-term investment or a new home for your expanding business, this property offers immense potential. Don't miss out on this chance to establish or relocate your business strategically. (id:60365)
5893 Long Valley Road
Mississauga, Ontario
Welcome to 5893 Long Valley Rd, a beautifully maintained and thoughtfully upgraded home by the original owners. Mature trees, tasteful landscaping, and a wraparound porch create charming curb appeal, complemented by a spacious double car garage on a 68-foot-wide lot that hints at the upscale finishes within. Step inside to a grand two-storey foyer with chandelier and feature staircase. The open, airy layout highlights hardwood floors, LED pot lights, and modern ceramic tiles leading through the main level. The heart of the home is the gourmet island kitchen with solid granite countertops, stainless steel appliances, and space for a full dining table. This open concept space flows seamlessly into the family room with fireplace and large windows framing the private backyard. French doors lead to a stamped concrete patio surrounded by mature trees and flowering shrubs---an inviting outdoor retreat. The main floor also features a versatile living/dining room and a mudroom with laundry and garage access. Upstairs, a bright hallway connects four spacious bedrooms with cozy broadloom. The primary suite offers a spa-like 5-piece ensuite with double stone vanity and glass shower, while the second bathroom is equally upgraded with stone counters and glass enclosure. Located in sought-after Churchill Meadows, this home is minutes to Erin Mills Town Centre, Credit Valley Hospital, Erin Meadows Community Centre/Library, and top-ranked schools including Aloysius Gonzaga SS and John Fraser SS. Quick access to Hwy 403, QEW, and U of T Mississauga makes commuting easy. A vibrant, diverse community completes the package. This lovingly cared-for home blends elegance, comfort, and convenience---ready to welcome its next owners. (id:60365)
52 - 2273 Turnberry Road
Burlington, Ontario
Brand New, Never Lived In End Unit Townhome in Prestigious Millcroft! This modern 3-bedroom, 2.5-bath home offers over 1,800 sq. ft. of bright and functional living space. Features include 9-ft ceilings, hardwood flooring, open-concept living/dining area, and an upgraded kitchen with quartz counters, stainless steel appliances, large island & pantry. Walk out to a spacious deck with gas BBQ hookup perfect for entertaining. Ground level includes a family room with walkout to backyard, interior garage access, and a welcoming foyer. The upper level boasts a primary suite with 5-pc ensuite & walk-in closet, plus 2 additional bedrooms and a second full bath. Laundry conveniently located on bedroom level. Close to top schools, shopping, golf, highways & GO. A perfect lease opportunity in a prime location! (id:60365)
2371 Quetico Crescent
Oakville, Ontario
BEAUTIFULLY DESIGNED 4 + 1 BEDROOM, 4 WASHROOM FAMILY HOME PERFECTLY SITUATED ON A QUIET CRESCENT IN OAKVILLE'S SOUGHT-AFTER WESTMOUNT COMMUNITY. NESTLED ON A PREMIUM PIE-SHAPED LOT BACKING ONTO A SERENE RAVINE WITH A CREEK & WALKING TRAIL, THIS HOME OFFERS BOTH TRANQUILITY & CONVENIENCE WITH TOP-RATED SCHOOLS NEARBY & A PARK AT THE END OF THE STREET. STEP INSIDE TO A BRIGHT, OPEN-CONCEPT LAYOUT WITH ELEGANT FINISHES & A GAS FIREPLACE IN THE LIVING ROOM, CREATING THE PERFECT SPACE FOR EVERYDAY LIVING & ENTERTAINING. THE HEART OF THE HOME FLOWS SEAMLESSLY TO THE MASSIVE ELEVATED DECK, IDEAL FOR FAMILY GATHERINGS & ENJOYING THE PEACEFUL NATURAL SETTING. THE SPACIOUS PRIMARY BEDROOM RETREAT OVERLOOKS THE RAVINE & BACKYARD & BOASTS A LUXURIOUS 5 - PIECE ENSUITE BATHROOM, WHILE THE ADDITIONAL 3 BEDROOMS PROVIDE PLENTY OF ROOM FOR A GROWING FAMILY. A FINISHED BASEMENT EXTENDS THE LIVING SPACE WITH A RECREATION ROOM, AN EXTRA BEDROOM OR HOME OFFICE, STYLISH 3 - PIECE WASHROOM, LARGE COLD CELLAR/ CANTINA & A CONVENIENT STORAGE ROOM. WITH ITS SUN-DRENCHED INTERIOR, STYLISH DESIGN & FAMILY-FRIENDLY LOCATION, THIS PROPERTY COMBINES COMFORT, FUNCTION & ELEGANCE. A TRULY SPECIAL HOME IN A WELCOMING COMMUNITY - READY TO BE ENJOYED. HIGH EFFICIENT FURNACE, AIR CONDITIONER & HOT WATER TANK ARE OWNED. (id:60365)
901 - 28 Ann Street
Mississauga, Ontario
Welcome to this bright and modern 1+Media suite (636 sqft) at Westport Condos by Edenshaw. This thoughtfully designed home comes with Rogers Ignite Internet, locker, and parking included.Perfectly located across from Port Credit GO, enjoy a quick 27-minute commute to Union Station and easy 5-minute access to the QEW. Nestled in the heart of vibrant Port Credit, you're steps from the lakefront, marina, Lawrence Park, weekly Farmers Market, and an array of local shops and restaurants.Step into a sun-filled unit with open views stretching to the CN Tower and Lake Ontario. Designed by Cecconi Simone, interiors feature warm natural tones, an integrated kitchen with backsplash shelving and lighting, a media nook, a large entrance closet for shoes and coats, and in-suite laundry in the main area with a dedicated walk-in closet. The bedroom also boasts its own walk-in closet plus semi-ensuite bath, while a large balcony expands your living space. Zebra blinds are already installed for style and convenience.Residents will love the Smart Home Technology, allowing you to monitor your system from your unit or smartphone. With 15,000+ sqft of exceptional amenities, including fitness, social, and communal spaces, Westport Condos offers an unmatched lifestyle in one of Mississaugas most sought-after neighbourhoods. (id:60365)
4216 Sunflower Drive
Mississauga, Ontario
Welcome to 4216 Sunflower Drive a beautifully upgraded, smart, and spacious home in the sought-after Erin Mills community! Step through the elegant double-door entry into a grand foyer with soaring ceilings and hand-scraped Scandinavian hardwood floors throughout a carpet-free home designed for both comfort and style. The main floor was upgraded in 2023 with refined wall moulding, modern kitchen cabinets, an updated powder room, pot lights, and ceiling fixtures. A brand-new sliding door was installed in 2025. Enjoy smart living with Wi-Fi-enabled light switches throughout the home. This home features two separate laundry areas one for the main home and another in the fully finished basement with a private entrance, complete with a full kitchen and bathroom, offering ideal in-law suite potential or additional rental income. Outside, enjoy a fenced backyard with a large patio and a deck perfect for summer gatherings. Conveniently located near Credit Valley Hospital, Erin Mills Town Centre, top-rated schools, and highways 403, 407, and the QEW. This is a rare opportunity to own a turn-key home with style, space, and income potential book your showing today! ** This is a linked property.** (id:60365)
# 2 - 3546 Colonial Drive
Mississauga, Ontario
Your search stops here. luxurious living in Erin Mills, Mississauga! Bright and Spacious Brand new 2 Bedroom Urban condo. Rare End Unit with sunshine on both sides windows, thoughtfully designed to blend comfort. Functional Layout and modern finishes with Open Concept Living/Dining, Modern Kitchen With S/S Appliances, Quartz countertops W/ceramic tile backsplash, Master Bedroom with both side 3 windows, features 4Pc Ensuite, Laundry 2nd floor, A Dedicated HVAC System with A Tankless Water Heater provides Comfort And Energy Efficiency. One owned underground parking spot and one Locker. Prime location near top schools, shopping, Costco, and transit, close to Park, Plaza and other amenities, Close to highways: 403, 407,401 & QEW. Must see! (id:60365)

