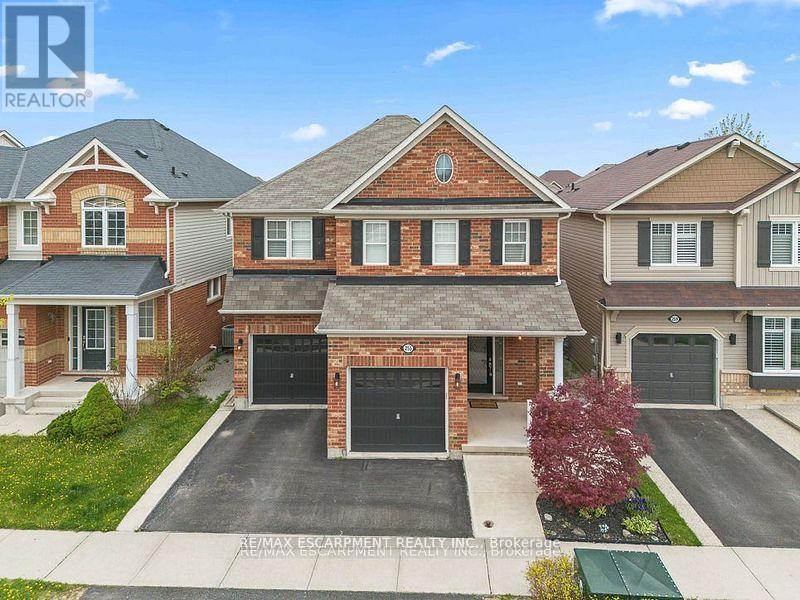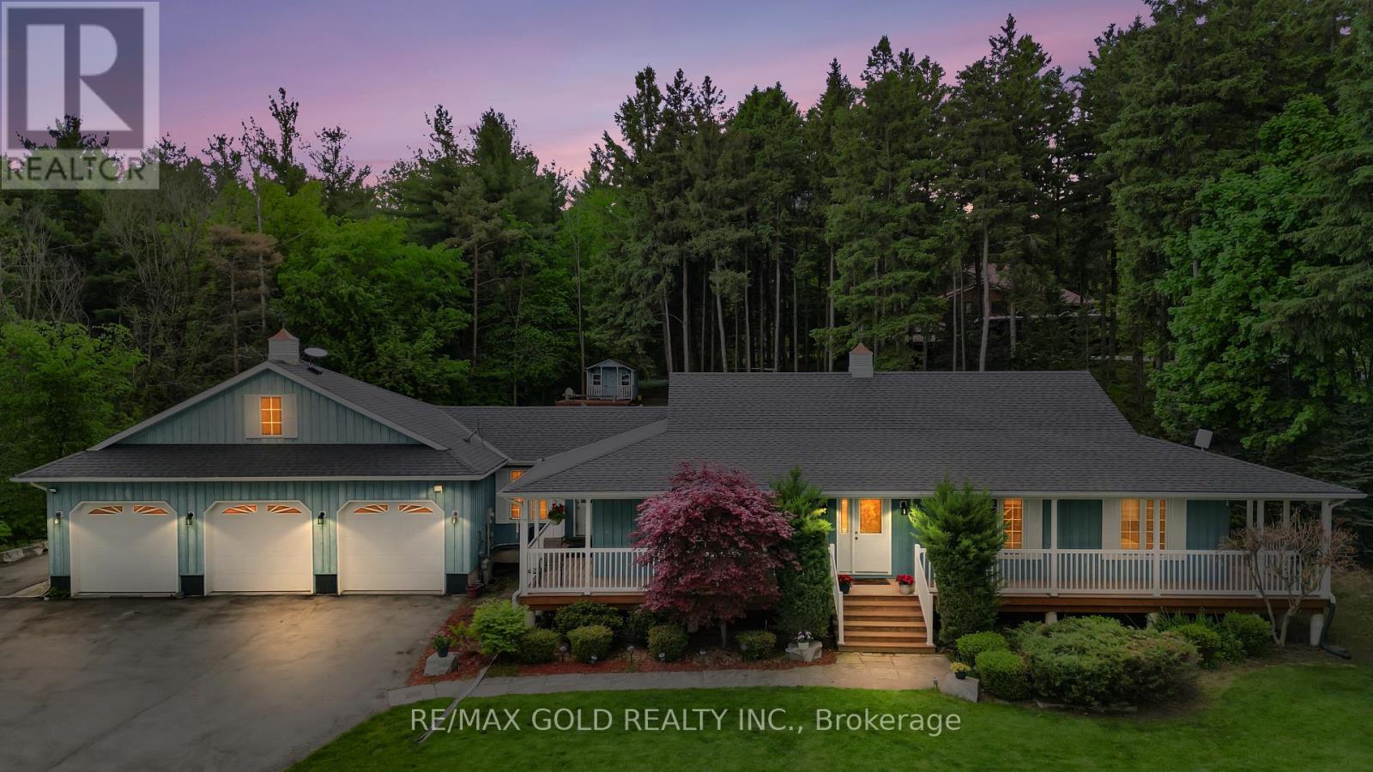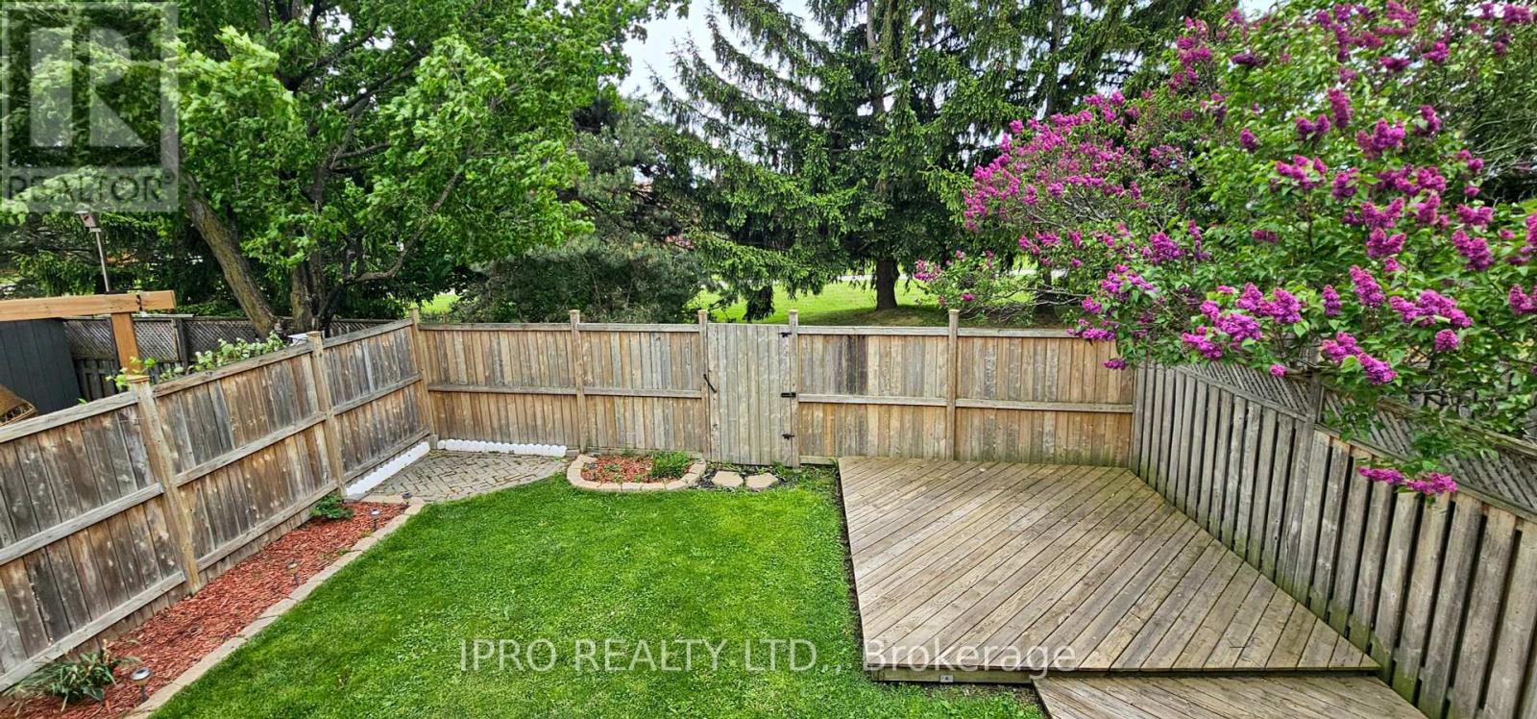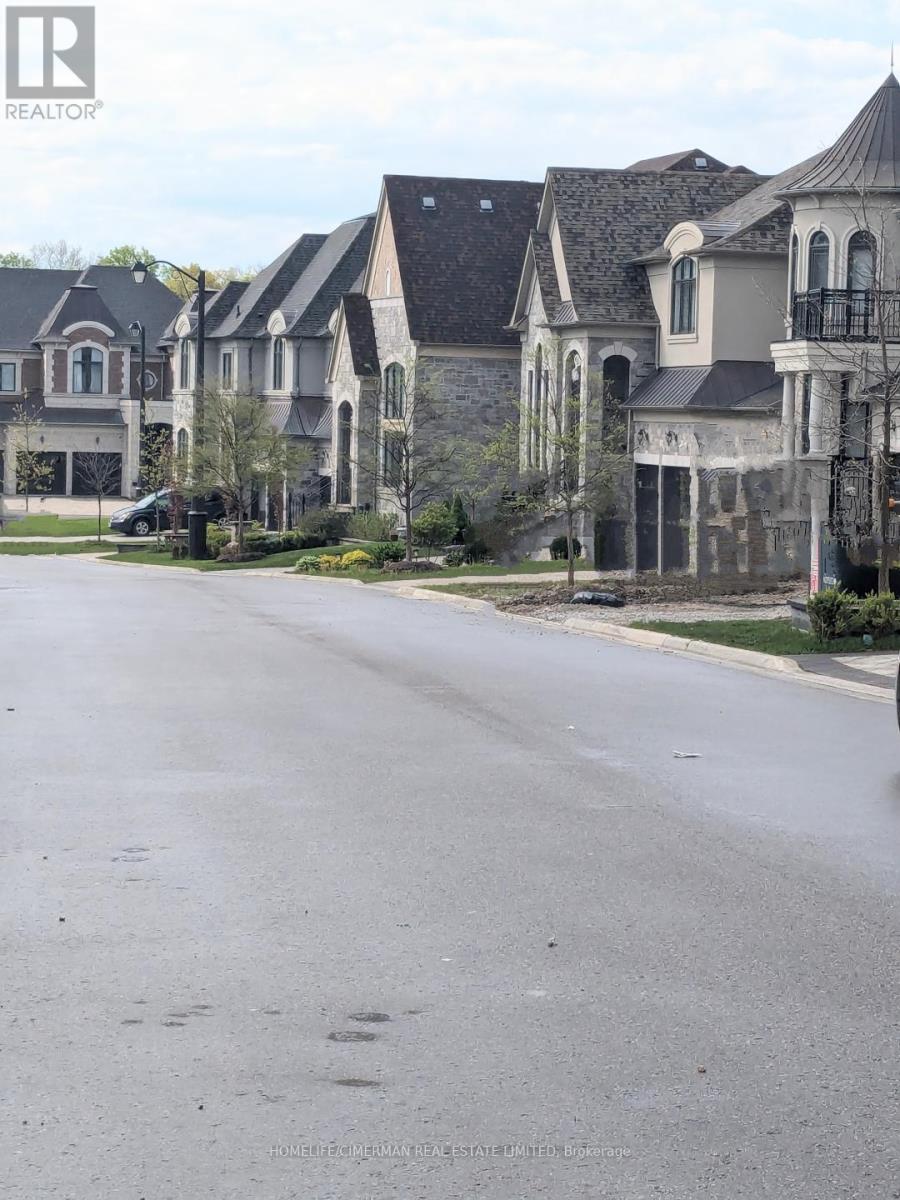255 Monaghan Crescent E
Milton, Ontario
Stunning Detached Double Car Garage Home in the highly desirable Wilmott neighborhood. Featuring 4 beds, 3 baths, upstairs laundry and a main floor office. The main level features a private dining room, office, bright foyer, and great room with a gas fireplace overlooking the backyard. The chef's kitchen features granite counter tops and plenty of space and an open concept layout. The upper-level features four large sized bedrooms, with oversized closets and an upstairs laundry. Enjoy pride of ownership with a custom glass main-door, accent wallpapers on the main-floor and a backyard with landscaping and custom-built deck. Close to all amenities, schools and parks. Walking distance to highly rated schools, amenities and Public transit. (id:60365)
15252 Chinguacousy Road
Caledon, Ontario
Welcome To 15252 Chinguacousy Rd, Caledon A Custom-Built Estate Offering 3,700 Sq Ft Of Luxurious Interior Living Space, Perfectly Situated On A Beautifully Treed 1-Acre Lot. This Stunning Home Blends Refined Craftsmanship With Resort-Style Living. Inside, Enjoy Maple Hardwood And Heated Tile Flooring Throughout Both Levels, Creating A Warm And Inviting Atmosphere. The Spacious Layout Features Two Gas Fireplaces And High-End Finishes Throughout. Step Outside Into Your Private Backyard Retreat, Complete With A Heated Saltwater Pool, Hot Tub, Fire Pit, And A Whimsical Treehouse Perfect For Entertaining Or Unwinding In Nature. Whether You're Hosting Family Gatherings Or Enjoying Quiet Evenings Under The Stars, This Home Offers An Unmatched Lifestyle. Surrounded By Mature Trees And Just Minutes From City Conveniences, 15252 Chinguacousy Rd Delivers The Perfect Balance Of Privacy, Comfort, And Elegance. Discover The Charm Of Countryside Living With All The Features Of A Luxury Resort. (id:60365)
7 Eastview Gate
Brampton, Ontario
Great Opportunity To Own A Gorgeous 3+1 Bedrooms & 3.5 Bath Detached Home in the prestigious Bram East Community of Brampton. Offering a blend of spacious living and modern elegance, this home is ideal for families seeking both comfort & Convenience. The sun-drenched Kitchen features pristine quartz countertops and a Sleek backsplash, complemented by a charming breakfast area. The open-concept living area is perfect for entertaining, with upgraded lighting, hardwood floors throughout the main and second levels, and an elegant oak staircase with iron pickets. Upstairs, the master bedroom boasts an ensuite bathroom, also recently renovated (2023), ensuring modern luxury. Two other generously sized bedrooms, along with a fully renovated second bathroom (2023), providing privacy & comfort for the entire family. Additional upgrades include new windows (2023), contemporary Zebra blinds (2023), and pot lights throughout the main floor and upper hallway. The extended driveway provides ample of parking space, while the convenience of main-floor laundry makes daily living a breeze. Step outside to enjoy a spacious backyard, ideal for outdoor entertaining or relaxing in your own private oasis. Perfectly located just Steps from public transit, places of worship, and others quick access to major highways including Hwy 427, 407 and 401, as well as easy connections to Bramalea and Malton GO stations. Everyday conveniences are within reach, with Smart Centers Brampton East, Gore Meadows Plaza, places of worship, and major retailers just minutes away. Families will appreciate the proximity to top rated schools, beautiful parks, Gore meadows community center. This home is a prefect combination of convenience & family friendly living. (id:60365)
12 Simmons Boulevard
Brampton, Ontario
DON'T MISS OUT BEFORE THE LISTING EXPIRES and the intereat rates go up. Your Forever Home Is Finally Here, Welcome to 12 Simmons Blvd. Stop scrolling-this is the one!!! This stunning 5-level backsplit is bursting with space, natural light, and possibilities. With 3+1 bedrooms, 3 full baths, and multiple living areas, it's the kind of home that adapts to your life, not the other way around. Family-size layout with walkout to backyard, In-law suite potential with finished lower level, 3-car driveway + 1-in garage, new carpets & security system, all just minutes from Hwy 410, top schools & parks. With interest rates holding steady, smart buyers know: now the time to act.This isn't just a house-its the upgrade you've been waiting for. Let's get you in the door before someone else calls it home. Make us an offer, we can't refuse.!!!!! (id:60365)
192 Manly Street
Midland, Ontario
Situated on a large in-town lot in the heart of Midland, this property offers 3 bedrooms, 2 bathrooms, and convenient main floor laundry. The main floor bedroom can easily be converted back into a living room, offering added flexibility and extra living space. The fully fenced backyard is ideal for entertaining or unwinding with family, and includes a bonus Bunkie for guests, storage, or a creative workspace. Located just minutes from schools, parks, trails, local amenities, and downtown Midland. An incredible opportunity you wont want to miss! (id:60365)
11 Kensington Trail
Barrie, Ontario
Welcome to Barrie's highly coveted Innis-Shore neighbourhood, situated on a corner lot, this impressive, sun-drenched home showcases meticulous maintenance. The living room impresses with its soaring cathedral ceiling, expansive windows that flood the space with natural light, a marble fireplace, and a built-in entertainment unit. This home features elegant maple hardwood floors throughout, and the formal dining room boasts 9-foot ceiling. The spacious eat-in kitchen is a culinary delight, complete with an island, extended upper cabinets, quartz countertops, a glass backsplash, and garden doors leading to a huge deck with a hot tub, gazebo, BBQ gas line, and fire pit area, perfect for summer enjoyment. The home is adorned with upgraded light fixtures and shutters throughout. The renovated powder room adds a touch of modern sophistication. The primary bedroom offers a luxurious 5-piece ensuite with heated floors, while the third bedroom is thoughtfully designed with a custom closet and Murphy bed. The second bathroom on the second floor has upgraded Quartz countertop with upgraded faucet and under mount sink along with upgraded lighting fixture. The finished basement features pot lights, custom build wet bar, a 2-piece bath, with an additional bedroom. The meticulously maintained landscaping is enhanced by an irrigation system, ensuring a lush and inviting exterior. A complete home to enjoy! Includes electric light fixtures and chandeliers, window coverings, stainless steel appliances (Professional Frigidaire Stove and Dish Washer, Frigidaire Fridge, LG Microwave, Whirlpool Washer & Dryer, and central air conditioning, garage door openers and bar fridge.). (id:60365)
312 - 126 Bell Farm Road
Barrie, Ontario
RARELY OFFERED 3-BEDROOM CONDO IN AN UNBEATABLE LOCATION! Welcome to this updated, bright, and spacious 1,000 sqft condo, just minutes from RVH, Hwy 400 access, Georgian College, and much more. The large open kitchen is a chefs dream, featuring sleek stainless steel appliances, ample counter space, and a generous eat-in area perfect for family and friends to gather. The expansive living room showcases a cozy gas fireplace, vinyl flooring, large windows, and a walkout to your private balcony. Retreat to the primary bedroom at the end of the day, offering a peaceful haven with plenty of closet space and a luxurious 3-piece ensuite bathroom. Two additional well-appointed bedrooms provide versatility for guests, a home office, or a growing family. The 4-piece main bathroom features an upgraded vanity and a large soaker tub with a ceramic surround. Enjoy the convenience of in-suite laundry with a 2025 washer/dryer combo. This well-maintained community is ideally located near RVH, HWY 400, Georgian College, shopping, dining, and a variety of lifestyle amenities. This condo seamlessly blends functionality with modern design don't miss your chance to make it your home! (id:60365)
4101 Wesley Street
Severn, Ontario
Welcome to this well-maintained and inviting 2-bedroom, 2-bathroom bungalow located in the quiet community of Silver Creek Estates, just minutes from Orillia. This home features a bright and spacious open-concept layout, with a seamless flow between the living room, dining area, and generously sized kitchen ideal for both everyday living and entertaining. The primary bedroom includes a private ensuite, creating a comfortable retreat, while the second bedroom is perfect for guests, a home office, or hobby space. Enjoy the tranquility of the neighbourhood while being just a short drive from shopping, dining, parks, and healthcare services. Whether you're looking to downsize, retire, or simply enjoy a quieter lifestyle without sacrificing convenience, this home checks all the boxes. (id:60365)
Bsmt - 115 Lady Jessica Drive
Vaughan, Ontario
Spacious Basement Unit For Lease In Patterson Area In Vaughan. This Large Upgraded Basement Unit Is Perfect For A Family. Enjoy A Modern Kitchen With Stainless Steel Appliances, Laminate Flooring And Impressive 10ft Ceilings That Crease An Open, Airy Feel. The Unit Also Includes A Standard Laundry Machine For Added Convenience And A Outside Parking On The Driveway. Comfortable, Stylish, And Move-In Ready In A Prestige Neighbourhood. (id:60365)
321e - 278 Buchanan Drive
Markham, Ontario
Nothing says "You've Arrived", more than the Moment you Step into the Stunning Grand Lobby of Unionville Gardens *** You'll Feel the Elegance and Sophistication that Define this Sought-after Luxurious Condominium Residence located in the Heart of Prestigious Unionville *** You'll Fall in Love with this Beautifully Designed 2-Bedroom, 2-Full Baths Airy South/East C-O-R-N-E-R Suite Offering 776 sq.ft. of Thoughtfully Designed Living Space *** The Efficient Split-Bedroom Layout provides Privacy & Comfort *** Enjoy a Modern Open-Concept Kitchen featuring Stone Countertops, Perfect for Cooking & Entertaining *** The Suite is Filled with Natural Light and includes your Own Private Balcony, where you can Relax & Take in the Surroundings *** As a Resident, you'll have Access to Amazing Amenities & Services that include a 24 -hour Concierge, a Gracious Indoor Pool with Hot & Cold Plunge Pools, a Steam Room & Sauna, a Rooftop Garden, Mahjong & Karaoke Rooms, Beautifully Appointed Lounges & Party Rooms, All Designed for Relaxation & Entertaining *** The Location is Simply Unbeatable! You're just Moments from Historic Main Street Unionville, the Scenic Neighbourhood Gem, Too Good Pond & its Surroundings Trails, and within one of York Region's Top-Rated School Districts *** Commuters will appreciate the easy access to YRT Transit, Go Train, Plus Major Highways 407 & 404 *** Everything you Need is Close at Hand, from an Abundance of Grocery Stores & Specialty Shops to a Wide Variety of Restaurants that make Unionville a True Destination for Food Lovers *** You're also just a Short Distance from Downtown Markham, home to York University's Markham Campus, Cineplex VIP, Varley Art Gallery & the Flato Markham Theatre *** This Exceptional Condo Offers not only a Beautiful Home but also a Lifestyle of Comfort, Convenience & Luxury *** Don't Miss this Incredible Opportunity to Live in One of Markham's Most Desirable Addresses*** (id:60365)
290 Glad Park Avenue
Whitchurch-Stouffville, Ontario
Modern. Spacious Stunning Detached Home In Most Desirable Community Of Stouffville. Walking Distance To Schools, Parks and New Tennis Courts. Excellent Family Home With Separate Family Room & Living Room. Great For Entertaining. Enjoy Functional Open Concept Kitchen With Breakfast Area and Direct To Backyard. Home Features 4 Large Bedrooms On Second Level With 3 Bathrooms. Close Access To All Major Amenities In Stouffville! One A Kind Gem In The Heart of Stouffville. Make it Your Home Today! (id:60365)
14 Anchor Court
East Gwillimbury, Ontario
A stunning, raised bungalow home on a tranquil cul-de-sac only minutes from all amenities but with a feeling of being miles out in the country on your .85 acre lot. New bright white kitchen with quartz counters, soft-close cabinetry and 'Torlys' vinyl floor (2024). 4 generously dimensioned bedrooms on the upper level. Primary bedroom in a private oversized loft with new 4-piece bath. 3 bathrooms all redone in 2022, including an extra 2-piece ensuite off one of the other 3 bedrooms on the main level. Lots of gleaming hardwood on the main floor and and large entertainment room. All windows updated (vinyl), updated front and back doors. Walkout from kitchen to new 28' x 16' composite deck with gas bbq hookup. The lower level features a spacious finished entertainment/recreation room with cozy wood burning fireplace for the ultimate in comfort, and a large private billiards/games room. High full windows throughout the basement. 'Dodds' garage door and opener (2023). GAF 50-year shingles with transferable warranty (2016). This 240+ ft deep (from back of home) backyard oasis is truly unique with mature trees across the rear. Miles of private, peaceful trails, and steps to Anchor Park. This is a once in a lifetime opportunity to have your home and cottage, all in one. Welcome home! (id:60365)













