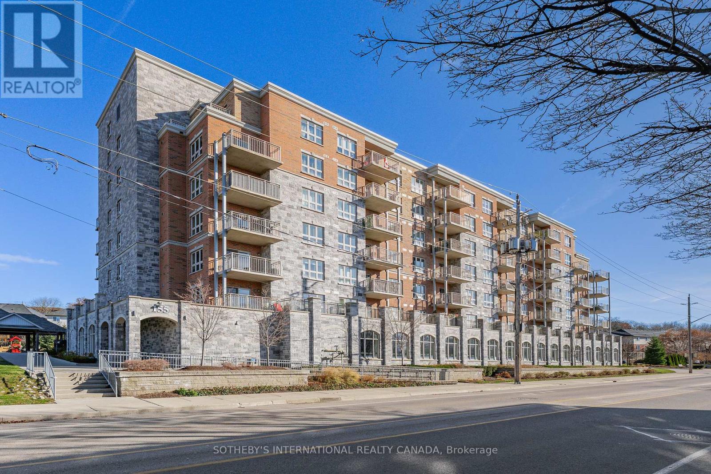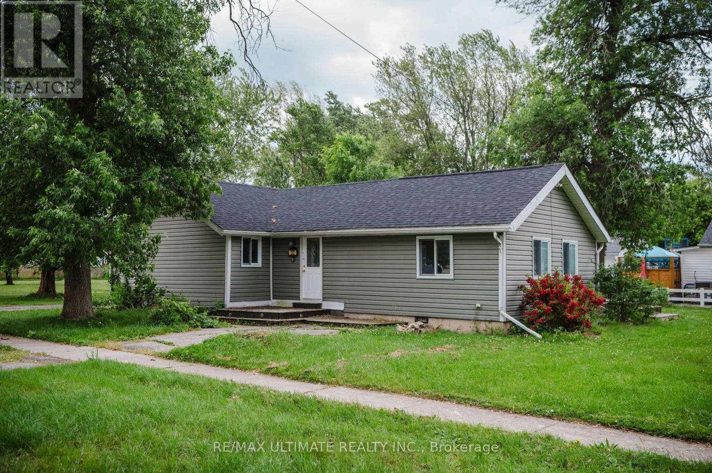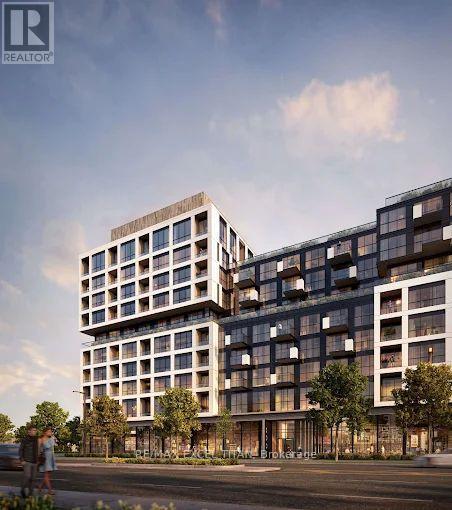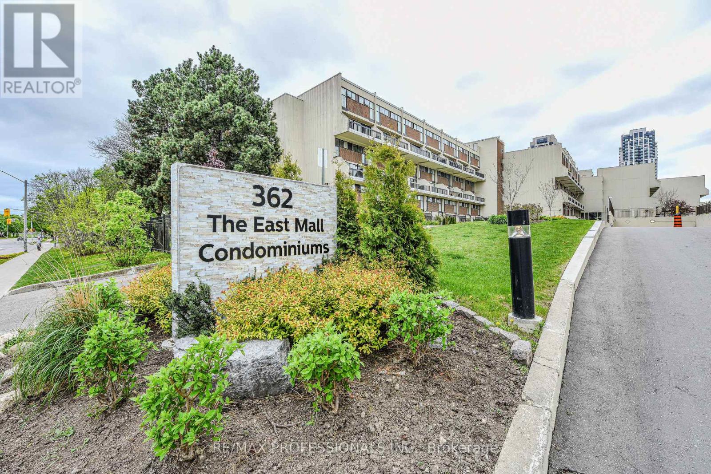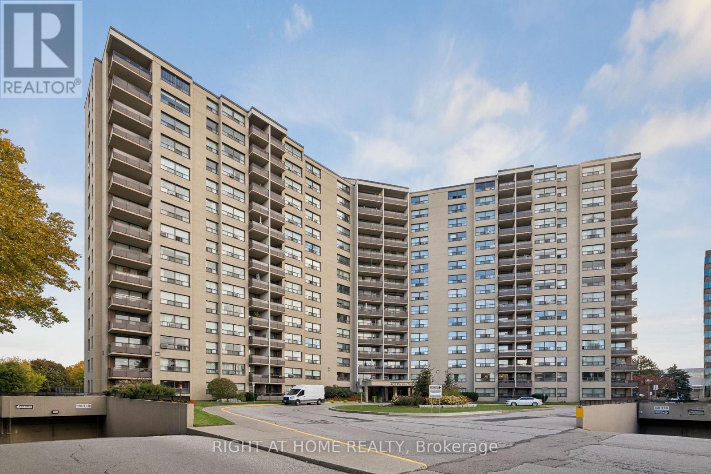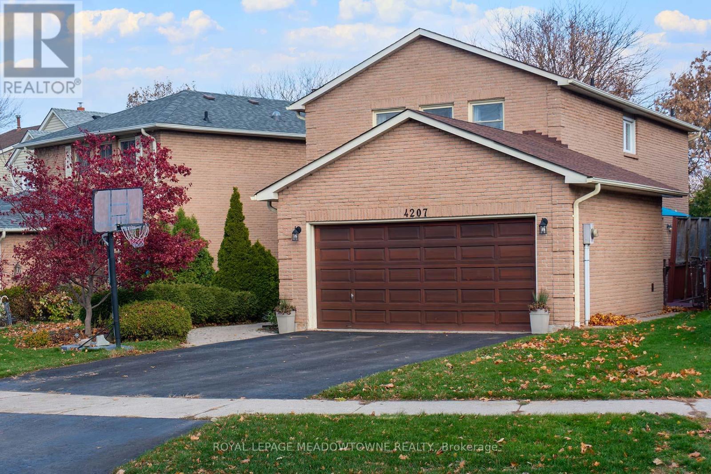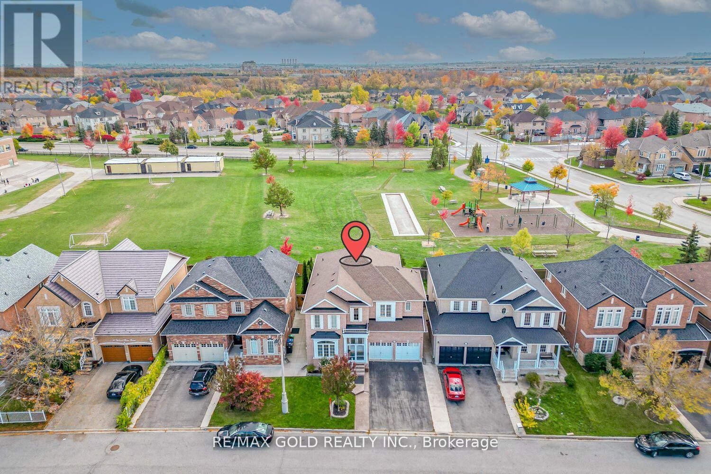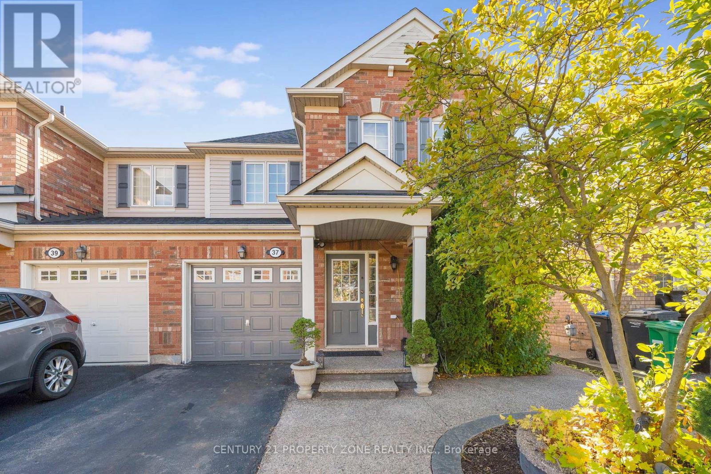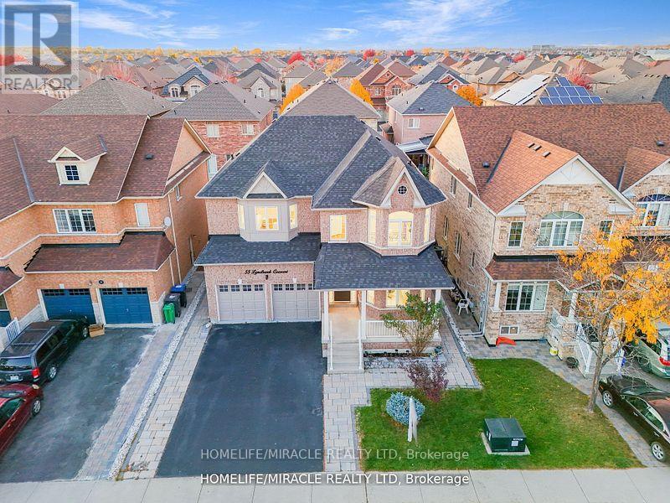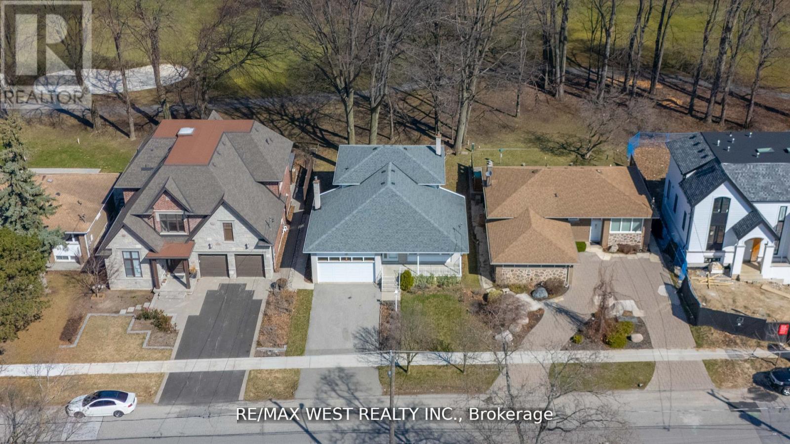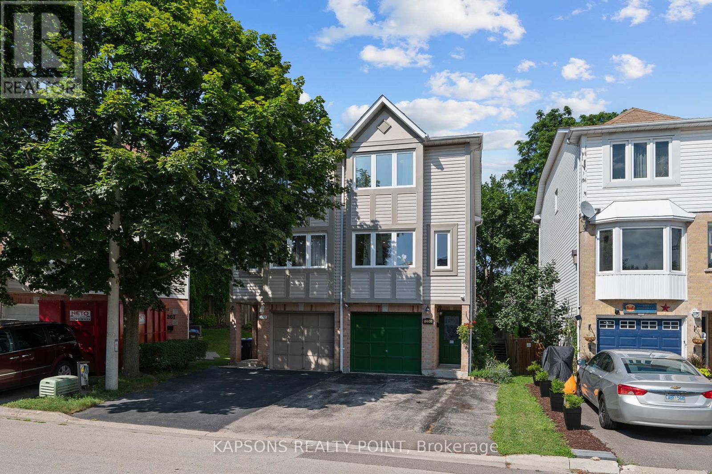705 - 155 Water Street S
Cambridge, Ontario
Welcome to 155 Water Street S Unit 705. This unit features 585 square feet of carpet free living and TWO underground parking spaces. The bright and airy kitchen offers stainless steel appliances with built-in oven, microwave, and range hood, while offerings lots of storage space. The living room is perfect for hosting and entertaining with an open balcony facing the neighbourhood. This home offers one bedroom with built-in shelves, great for additional storage, a full four piece bathroom and in-suite laundry for extra comfort and convenience. Freshly painted with lots of windows and natural light, this condo suite is perfect for any first time buyer who desires zero maintenance, young professionals and any empty nesters looking to downsize. Centrally located in the heart of downtown Galt, walking distance to schools, parks, public transit, shopping and amenities. Welcome to 155 Water Street S Unit 705. (id:60365)
372 Helen Street
Fort Erie, Ontario
Welcome to this charming fully renovated 3-bedroom, 2-bathroom bungalow located in the heart of Crystal Beach! Just a 10-minute walk to the Crystal Beach Waterfront Park, this home offers the perfect blend of comfort and convenience. Featuring a bright and spacious open-concept layout, the large living room is ideal for gatherings and everyday living. Whether youre looking for a vacation retreat, an investment property, or your next family home, this property delivers the relaxed beachside lifestyle you have been waiting for. Property is being sold "as is, where is." (id:60365)
621 - 1037 The Queensway Street N
Toronto, Ontario
Spacious 1+Den Condo for Lease at Verge! Enjoy modern city living in this bright and airy 1-bedroom + den unit with two bathrooms, high ceilings, and floor-to-ceiling windows that flood the space with natural light. The open-concept layout features stylish finishes, a large balcony, and plenty of room for work or relaxation in the den.The building offers a range of amenities, including a well-equipped gym, party room, and ample guest parking. Perfectly situated close to the Gardiner Expressway, shopping, restaurants, malls, Costco, and more. Comes with 1 convenient parking spot (id:60365)
302 - 362 The East Mall
Toronto, Ontario
AAA location. One Of The Best Layouts At Queenscourt Condos, 3 Bedrooms, 2 Washrooms, (The big Den can be used as the 3rd bdr), 1 underground Parking Spot, Big Covered Balcony to enjoy the beautiful view, to have the morning coffee, or enjoy a glass of wine with friends. Rarely Offered such a big corner unit (like a semi-detached), with the beautiful park view, almost 1.400 sqft, Steps To Parks, Top Rated Schools, Close To Highways, Loblaws, Sherway Gardens, Pearson Airport And Much More. The kids water park in front of the building. Invest In A Rapidly Growing Neighbourhood With A Lot Of New Construction Around. All Included In The Maintenance Fee: Water, Hydro, Heat, A/C, Cable And Internet. No bills to pay. (Some photos are virtually staged). (id:60365)
1120 - 451 The West Mall
Toronto, Ontario
Big, Bright and Beautiful! Completely renovated, move in ready, spacious apartment in Etobicoke-West Mall area. Rare unit with ensuite laundry with Samsung Washer and Dryer (2023) and custom walk-in Master Bedroom closet (2022). Kitchen (2023) custom built with cabinets to ceiling, new appliances including Stove, Rangehood, Fridge and Dishwasher. Wall-to-wall custom cabinetry (2025) in dining room and custom wall unit in Master Bedroom (2025). Newly renovated bathroom with Moen shower fixtures (2025). Perfect location with easy access to Hwy 427, minutes to Hwy 401, Gardiner and QEW, Pearson Airport and 15 minutes to Downtown. TTC conveniently located in front of the building. An absolute MUST-SEE! Maintenance fees include heat, hot water, hydro, cable, internet, outdoor heated pool, tennis court, gym, sauna, playground, and off-leash dog area. Includes 1 oversized underground parking space. Pet friendly building with some restrictions. (id:60365)
4207 Trapper Crescent
Mississauga, Ontario
Fantastic Detached Home with a WALK-OUT LOWER LEVEL - rare to find! Spacious & Attractive Floor Plan well maintained Home in the desirable Erin Mills Community! East side of Erin Mills Parkway being more exclusive than the west side. Furnace & Roof Shingles new in 2018, Main Floor Maple Hardwood new in 2019. Rare opportunity to buy a home in this neighbourhood! (id:60365)
23 Yellow Pine Road
Brampton, Ontario
Location!! Location!! Location!! Beautiful home nestled in the heart of Castlemore, known for its amenities and welcoming neighbourhood, making it a perfect place to raise family.This home has 4 spacious bedrooms (including one other room of the size of Master bedroom), 3 full baths on the second floor (with Whirlpool Tub in Master Bath), and a fully finished basement with separate entrance. Features include a large living and dining room, separate family room with open-to-above high ceiling, main floor den (office), " hardwood floors through out (no carpets), Stone Fireplace, Fringe Oak Staircase, an upgraded gourmet kitchen with quartz countertops and waterfall large size island, stainless steel appliances, and a bright breakfast area with clear view of Park. Premium Lot backs ontoPark. No sidewalk, Cat-walk to Elementary School. Everything is upgraded with exceptional taste and top-quality finishes (Large columns in Living Room & Family Room). Enclosed Porch. OwnedWater Heater, New Heat Pump, Roof under Warranty till 2032, Renovated Kitchen, SecurityAlarm, Built In Oven, Central Vacuum, and so many other features. Conveniently located close to parks, schools, Highways, library, hospital, Grocery Stores and Restaurants Plaza, and more-don't miss this amazing opportunity! (id:60365)
37 Clyde Road
Brampton, Ontario
Welcome to this full of light and beautifully maintained 1,586 sq.ft. semi-detached home, perfectly situated in the **highly sought-after Credit Valley community! This charming residence offers a blend of modern comfort and thoughtful design, making it ideal for families seeking space, style, and convenience. Step inside to discover a **freshly painted interior* with *laminate flooring throughout* and a *hardwood staircase* that adds a touch of elegance. The *bright, open-concept eat-in kitchen* features ample cabinetry and a convenient *walk-out to a private yard, perfect for entertaining guests or enjoying peaceful mornings outdoors. Upstairs, the **spacious primary bedroom* serves as a true retreat with its *luxurious ensuite featuring a relaxing Jacuzzi tub* and a *large walk-in closet* for all your storage needs. The additional bedrooms are well-sized, offering comfort and versatility for family, guests, or a home office. Outside, you'll find a *large customized driveway accommodating three vehicles, plus a **single-car garage with direct entry into the home* for added convenience. This home also offers a *separate entrance to a potential basement in-law suite, providing excellent opportunities for multi-generational living or rental income. Located close to **top-rated schools, scenic parks, shopping, restaurants, and the GO Station*, this property truly combines lifestyle and location. Don't miss the chance to call this beautiful Credit Valley gem your new home! Roof and Furnace (2024), Kitchen Quartz Counter (2024) (id:60365)
55 Lyndbrook Crescent
Brampton, Ontario
Welcome to this exceptional detached residence offering approximately 3,500 sq. ft. of meticulously designed living space, including a finished basement. Situated on a premium 45 ft lot, this home is flooded with natural light and showcases thousands of dollars in high-end upgrades. The main level features soaring 9 ft ceilings, elegant porcelain tile, custom blinds, and rich hardwood flooring throughout. Enjoy distinct living, dining, and family rooms perfect for both entertaining and everyday living. Freshly painted in neutral tones, the home presents an inviting, move-in-ready ambiance. The gourmet kitchen is a chefs dream, complete with granite countertops, stylish backsplash, and stainless steel appliances all seamlessly connected to the open-concept living space. Upstairs, you'll find four generously sized bedrooms, each offering walk-in closets, along with three fully upgraded washrooms. The convenient main-floor laundry room adds to the homes functionality. Step outside to a beautifully landscaped backyard, featuring premium interlocking stone and a charming gazebo ideal for entertaining guests or relaxing in style. Additional exterior updates include a newer roof. The professionally finished basement boasts two bedrooms, a separate entrance, and a kitchenette, providing versatile options for extended family living or rental income potential. Located in the highly desirable neighborhood of Castlemore, this home is just steps away from parks, top-rated schools, major highways, and a wide range of amenities. Don't miss the opportunity to own this fully upgraded, turnkey property in one of Brampton's most prestigious communities. (id:60365)
11 Hector Court
Brampton, Ontario
First-Time Buyer's Dream! Your search ends here - welcome to 11 Hector Court! This beautifully maintained detached home sits in an excellent, quiet, and family-friendly court location. Featuring 3 bright and spacious 3 bedrooms, freshly painted interiors, and a large living and dining area with a walkout to a private backyard, this home is perfect for comfortable family living and entertaining. Enjoy the benefits of a finished basement with a separate entrance, ideal for guests or potential rental income. Additional highlights New flooring on main floor, New Renovated Washroom, Beautiful Quartz Counter in Kitchen with Ceramic Backsplash, Gas Stove , Include a new roof (2019) and Ample parking. A fantastic opportunity to own a lovely home in a safe, convenient neighborhood - don't miss out! Walking Distance To Schools, Chinguacousy Park, Bramalea City Center Mall & Transit. (id:60365)
28 Braywin Drive
Toronto, Ontario
Welcome To 28 Braywin Dr This Home Offers The Unique Opportunity To Live In A Spacious Backsplit House With a Private Golf Course Backing Right Onto To Your Property. This Beautiful Well Maintained 4 Bedroom 3 Bathroom Property Is Located In The Heart Of Golfwood Village On a Quiet Treelined Street In a Family Friendly Neighbourhood. Big Windows Provide Fantastic Lighting, Hardwood Floors, Primary Bedroom with Ensuite Bathroom And Huge Finished Basement, Perfect For A Games Room, Gym, Or Den. Large Eat In Kitchen, Family Room With Stone Fire Place and Walk Out To your Private Backyard Where You Can Enjoy The Picturesque View On The 18th Hole Of The Weston Golf and Country Club. Double Car Garage And Large Double Wide Driveway. This Property Has So Much Potential And Has Been Lovingly Owned By The Same Family. Move In, Renovate Or Build Your Dream Home This House Has So Many Possibilities. (id:60365)
1255 Woodhill Court
Mississauga, Ontario
Absolutely stunning FREEHOLD semi-detached home - NO maintenance fees! Located on a quiet cul-de-sac in the heart of Lakeview, this beautifully renovated 2+1 bedroom home offers modern finishes and exceptional value. Features new solid hardwood floors, updated stairs, pot lights, fresh paint, and a fully renovated 3rd-floor bathroom. Stylish new aluminum exterior cladding adds curb appeal and durability. Partially converted garage offers additional living space with a cozy gas fireplace and powder room-perfect for a guest bedroom, home office, or family room. Enjoy a peaceful family-friendly neighbourhood just steps from Serson Park and Lakeview Library, and minutes to Port Credit, Etobicoke, Lake Ontario, GO Transit, and major highways. Ideal for first-time buyers, downsizers, or investors! Recent Upgrades: Exterior cladding (2021), hardwood floors (2021), bathroom (2021), furnace(2019), stairs (2021), pot lights (2021), basement (id:60365)

