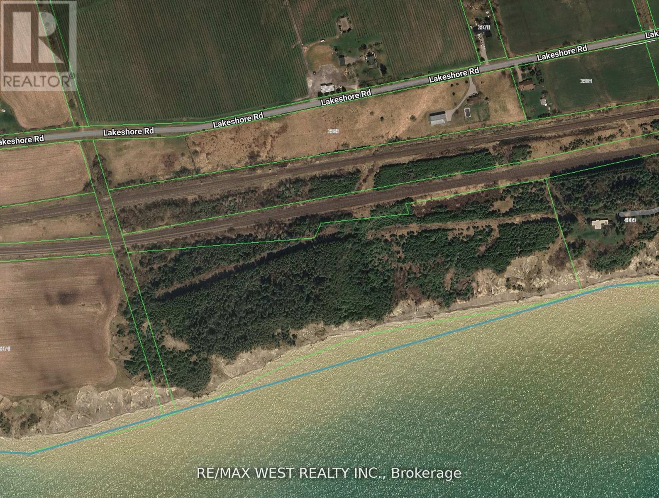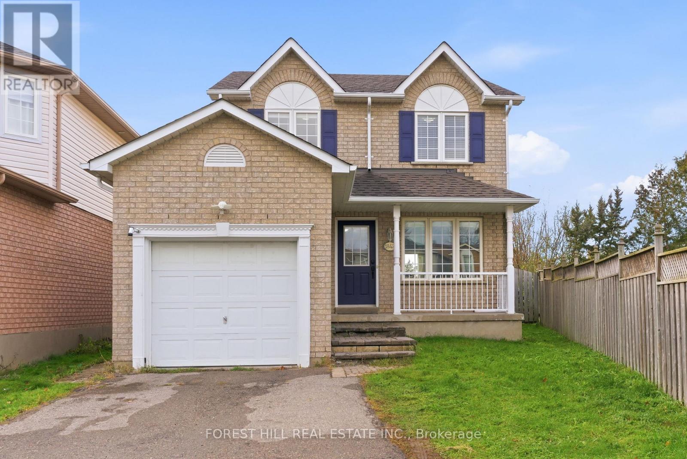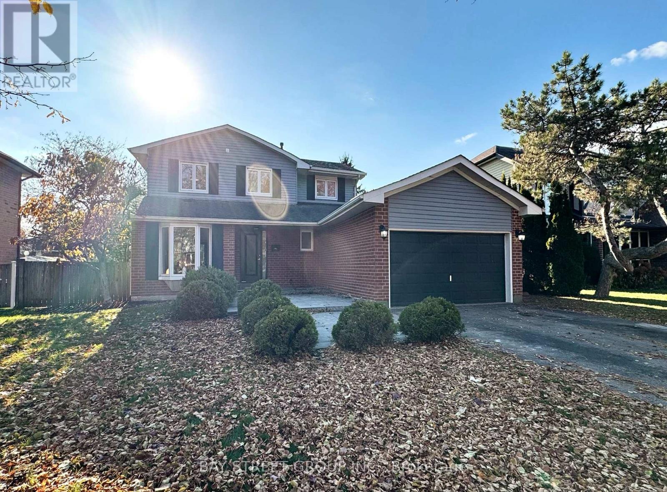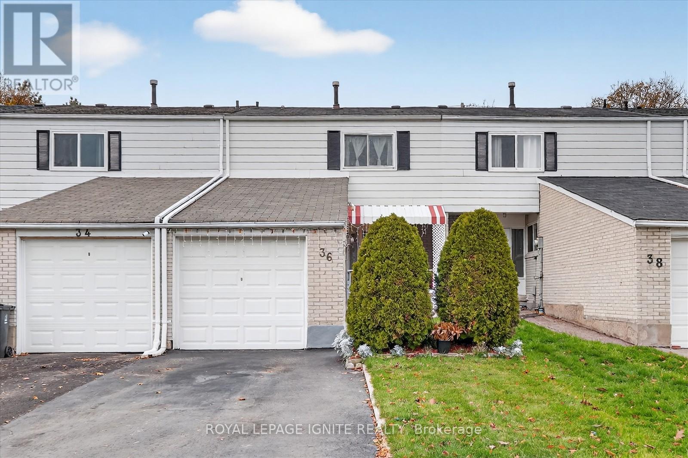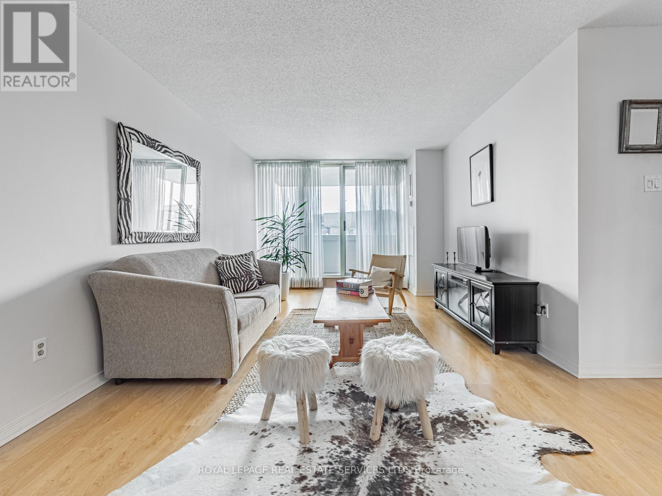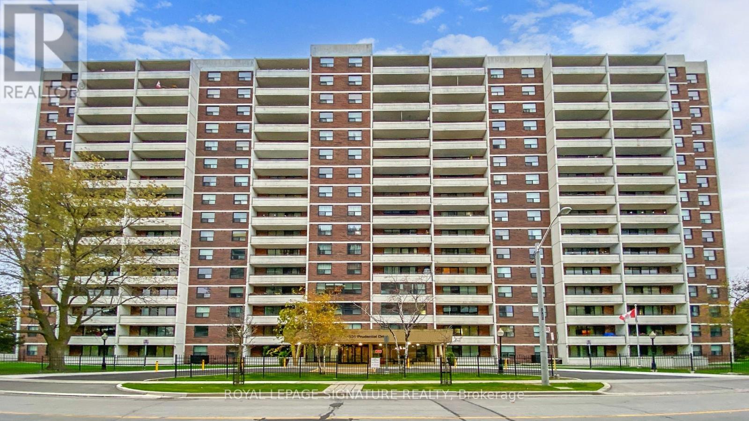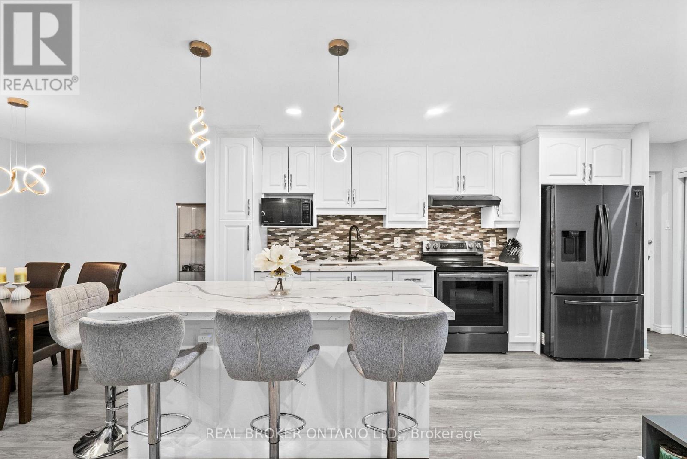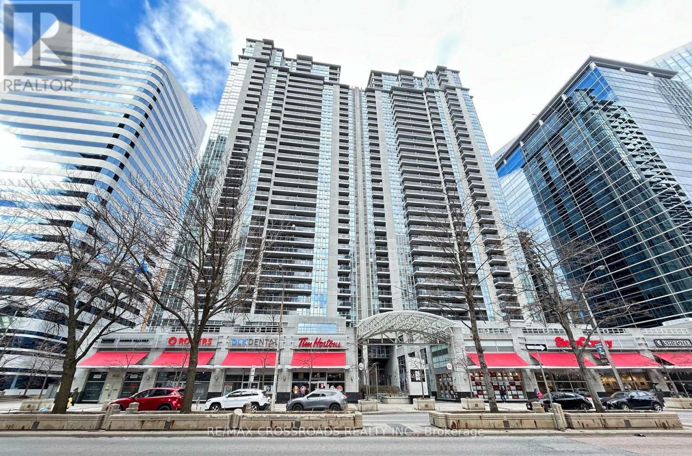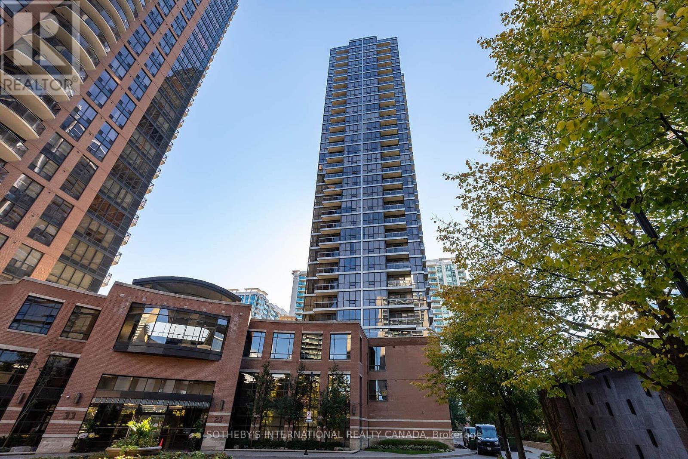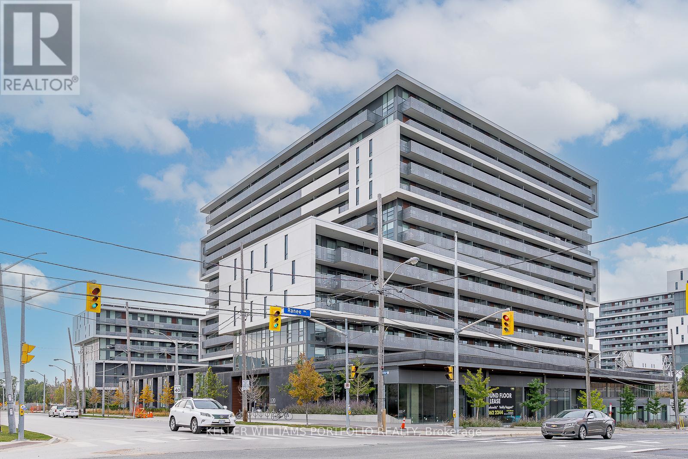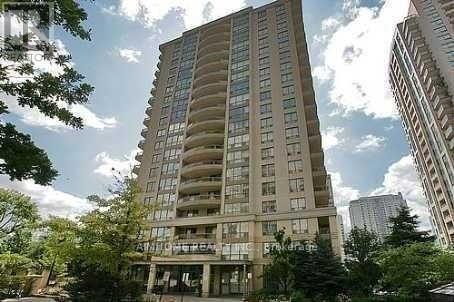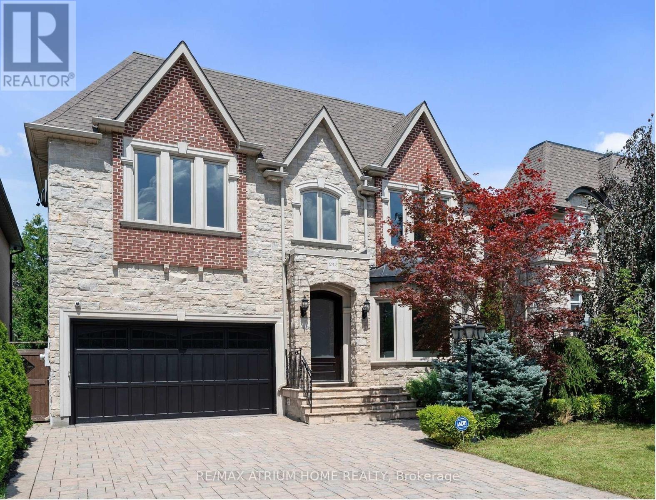P.l.19* Lakeshore Road
Clarington, Ontario
2000+ Feet of Waterfront On The Spectacular Bond Head Bluffs! This is your Opportunity to Build Your Own Private Waterfront Dream Estate perched on a Magnificent 28.36 Acres On Lake Ontario with Stunning Panoramic Views and Post Card Worthy Sunsets. Build Your Dream Home Overlooking Beautiful Lake Ontario Away From The Noise & Congestion of the City but Close Enough to Commute. Privacy Galore Beautiful Treed Space Leading Down to the Lake. This Can Be Your Dream Year-Round Home And Recreational Property With So Many Possibilities!! Minutes from Newcastle Marina, Pebble Beach, Waterfront Trails, Restaurants and all Amenities! **EXTRAS** *Full Address of Property: Pt Lots 19 & 20 Lakeshore Rd* See survey Attached. Property Currently No Road Access. Railroad Crossing Required With New Private Road For Access. (id:60365)
1842 Dalhousie Crescent
Oshawa, Ontario
Welcome to Your Perfect Place to Call Home! This beautifully renovated 3+1 bedroom gem is on a peaceful crescent with a spectacular pie-shaped lot! This sun-drenched home got the full VIP treatment in 2021 with a complete top-to-bottom quality renovation makeover. The bright, open-concept main floor flows effortlessly from the gorgeous kitchen (hello, quartz countertops and brand new 2021 stainless appliances!) to a versatile living/dining space that adapts to your lifestyle. Step out from the eat-in kitchen to your west-facing backyard oasis-complete with a hot tub (included) for those perfect sunset soaks! Upstairs, the primary bedroom features a luxurious 5-piece semi-ensuite. Two more generously sized bedrooms make this a great family home. The finished basement adds one more bedroom, a rec room with a cold room, perfect for extra storage, plus a separate entrance for added flexibility. Convenient main floor access leads directly to your attached garage, and there's a powder room on the main level too. With a fully fenced yard and tasteful finishes throughout, this home is truly turnkey. Location? Unbeatable! Minutes to UOIT, Durham College, the 407, shopping, and transit. Ready to fall in love? This one won't last! (id:60365)
75 Anstead Crescent
Ajax, Ontario
Embrace the ultimate lakeside living lifestyle in this 4 beds + 3 baths home where the tranquil lakefront awaits at the end of your street!! Premium 65X116 Ft Lot! W/Ss Upgraded Appliances & Quartz Counters. Open Concept Fr / Lr With Large Windows, Enticing Gas Fp & Garden Door W/O To Private 24X12 Deck And Beautifully Landscaped Front And Back offers a seamless blend of indoor/outdoor living spaces perfect for year round enjoyment!!Sun all day long with shady spots to keep cool!!. Stunning Dr With Bay Window. Amazing Open Staircase To 2nd Floor. Main bedroom Has 3Pc Ensuite & W/I Closet. Large Secondary Bdrms. Convenient main floor laundry w/2pc bath, Dir Garage Entry, Sep Full Size Back Garage Dr, Inviting open concept family room w/gas fireplace, ideal for creating memories & relaxing after a long day!! Finished Open Concept Bsmt Has Extra Large Rec Room W/Wet Bar, Lots Of Pot Lights .5th Bedroom / Office In Bsmt. Don't miss out on this incredible opportunity to own a well built home in a Sought After Location*Steps To Waterfront(7th House Up From Lake) with miles of waterfront walking/bike paths, Rotary Park, splash pad, beach ,boat, launch, parks, schools, transit all in walking distance. Whole house freshly painted. (id:60365)
36 Goskin Court
Toronto, Ontario
Don't miss this incredible opportunity - perfect for first-time homebuyers or small families! Nestled in a quiet and safe court, this lovely home offers comfort, convenience, and charm. Located close to all amenities, with easy access to Highway 401, Square One Shopping Centre, schools, parks, and public transit, this property offers everything you need just minutes away. Step inside to find a bright and spacious living room, a beautifully updated kitchen, and three generous bedrooms on the second floor - ideal for growing families. The basement features a beautiful bar and a recreational room, perfect for entertaining family and friends. Enjoy your summer in the gorgeous backyard with an easy-access gate to Sheppard Avenue, ideal for relaxing, gardening, or hosting BBQs. Whether you're looking for a comfortable family home or an easy-to-rent investment property, this one check all the boxes! Don't miss this opportunity - schedule your showing today. (id:60365)
205 - 44 Falby Court
Ajax, Ontario
Welcome Home! This beautiful spacious 2 bedroom is over 1000 sqft. The main room is bathed in light with wood laminate flooring which opens onto a large balcony with a lovely easterly view, perfect for sunrise coffee. The large combined sitting room and dinning room allows lots of room to entertain and relax. The large kitchen has an eat in space with a large window, lots of cupboard space and pantry area. The second bedroom has a large closet and window while the primary has a walk in closet with a ensuite powder room. There is a laundry room and a extra large walk in closet . This space has so much closet space that all your things will find a home. The building is rich with amenities Fitness Centre, Sauna, Outdoor Pool, Tennis Court, Party Room/Meeting Room, Games Room, Green space, and Playground! Conveniently located between Highway 401 and the Ajax waterfront. Near the Ajax Go Station and all the shops and restaurants. Start packing as you have found the one! (id:60365)
1705 - 101 Prudential Drive
Toronto, Ontario
Incredible Value! Spacious 1 Bedroom [770 Sq Ft] Condo In The Heart Of Scarborough with Incredible Unobstructed Views Overlooking Green Space! Beautifully Renovated Open Concept Functional Layout, Upgraded Ensuite Washer & Dryer, Upgraded Kitchen with Stainless Steel Appliances, Caesarstone Countertops, Centre Island, Pot Lights, Laminate Throughout, Southern Exposure Floor-to-Ceiling Windows with Lots of Natural Light, Large Balcony, Spacious Primary Bedroom With Large Closet, One Underground Parking Included. Maintenance Fees Includes All Utilities!! (Hydro, Water & Heat Included). Well-Maintained Building With Low Property Taxes! Truly Affordable Living! Building Amenities Include: Gym, Outdoor Swimming Pool, Party/Meeting Room, Sauna, and Plenty of Visitor Parking. Great Location With TTC At Your Door and Walk To Groceries, Pharmacy, Major Retail On Kennedy Rd. Close to Scarborough Town Centre, Schools, Hospital, Thompson Park, Mosque, Churches, Restaurants, Takeout, Hardware, Automotive needs, Hwy 401, Recreation, Libraries, Entertainment And So Much More. Ideal For First-Time Buyers Or Investors! See Virtual Tour & 3D Matterport! (id:60365)
102 - 1200 Bridletowne Circle
Toronto, Ontario
A beautifully upgraded and rarely offered unit in one of the most sought after low-rise condominiums in the area. This spacious unit features two bedrooms plus den, which can be used as a bedroom, offering flexibility for families or professionals seeking additional space. The open-concept living, kitchen, and dining areas have been fully renovated with approximately $50,000 in upgrades, including premium finishes and modern design touches throughout. Additionally, over $10,000 was spent on high-end appliances. Kitchen features upgraded cabinetry, and stylish countertops, creating a perfect blend of form and function. This well-managed building offers one of the lowest maintenance fees in the area, providing excellent value for the space and quality offered. Conveniently located close to major highways, reputable schools, parks, and shopping centres, including Bridletowne Mall and CF Fairview, this property offers an exceptional combination of comfort, accessibility and value. Bell Fiber and Cable is included in Maintenance fee. (id:60365)
3111 - 4978 Yonge Street
Toronto, Ontario
Functional One Bedroom Unit w/ Open Concept layout with laminate flooring-Carpet Free. Direct Access To Subway. Building Amenities Incl: indoor pool, gym, party rm, virtual golf, guest suites, sauna, patio terrace, 24hr concierge.Steps to ttc, north centre, civic centre, sheppard centre, empress walk, shops, restaurants, Theater. Mins to 401/404/Dvp. Parking is Available to Rent( Upon Request) (id:60365)
2612 - 23 Sheppard Avenue E
Toronto, Ontario
Welcome To The Luxurious Minto Springs At Minto Gardens! This Renovated 1-bedroom, 1-bathroom Unit Features Soaring 9ft Ceilings And A Spacious Open-concept Living Area With A Walkout To A Private Balcony. The Beautiful Modern Kitchen Is Designed For Both Functionality And Style, Perfect For Urban Living. Enjoy The Elegance Of Sleek Finishes And An Amazing Layout That Makes This Unit A True Gem. Immerse Yourself In The Exceptional Amenities, Including A Lounge, Media Room, Fitness Center, Billiards, Party Room, Swimming Pool, Whirlpool, And Steam Room. Just Steps Away From The Ttc And World-class Dining, This Location Offers The Best Of City Living. Discover The Perfect Blend Of Luxury And Convenience At Minto Springs! (id:60365)
1302 - 120 Varna Drive
Toronto, Ontario
Beautiful 2 bedroom 2 bathroom unit at the prestigious Yorkdale Condos. Bright and spacious w/ functional split-bedroom layout. Open concept living and dining area w/ floor-to-ceiling windows, Building amenities include: fitness centre, party room, and a landscaped outdoor terrace. Great location: steps from Yorkdale Mall and parks. (id:60365)
1103 - 256 Doris Avenue
Toronto, Ontario
Luxury Condo In High Demand Area.Immaculate Bright Upgraded Unit.Hardwood Floor And Neutral Decor Throughout.Large Master Bedroom. Three Walk-Outs To Extra Large Balcony.Steps To Yonge St., Subway,Ttc,Library,Parks,Shopping,Restaurants And Schools.Excellent School Zone For Mckee Ps And Earl Haig Ss (id:60365)
242 Parkview Avenue
Toronto, Ontario
-- Elegant Custom Luxury in The Prestigious Willowdale Area, Rarely lived in and immaculately cared for, this home feels Brand New -- Welcome to this spectacular, custom-built masterpiece set on an impressive 50x152 ft. lot in one of Willowdale's most desirable locations. Showcasing timeless architecture with a stately stone and brick facade, this home offers an extraordinary blend of classic elegance and modern luxury. Step inside to soaring ceilings across all levels, detailed millwork, and stunning finishes throughout. The Open-Concept layout features a grand living and dining area, a spacious family room with built-ins, and a sun-filled breakfast nook. The Chefs Kitchen is a true showstopper complete with custom cabinetry, Brand New high-end built-in KitchenAid appliances, and an oversized island. The main floor office is refined with custom wall paneling and built-ins, perfect for work-from-home days. Retreat upstairs to a lavish Master suite with a spa-like 7-piece Ensuite and walk-in closet. Each additional bedroom is generously sized and features its own Ensuite bath. The fully finished lower level is ideal for entertaining, offering a large rec room with built-ins, a pantry, and a gym area. Additional Highlights Include: - 4 gas fireplaces, - Central vacuum , -Water softener & purifier-Coffered ceilings, - LED Pot Lights & elegant chandeliers, Fresh paint & meticulously maintained interior, Limestone & newer hardwood floors Expansive sundeck, flagstone porch, and beautifully landscaped grounds. (id:60365)

