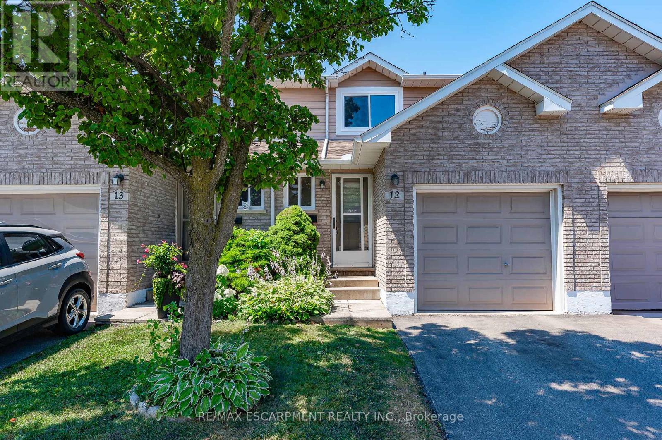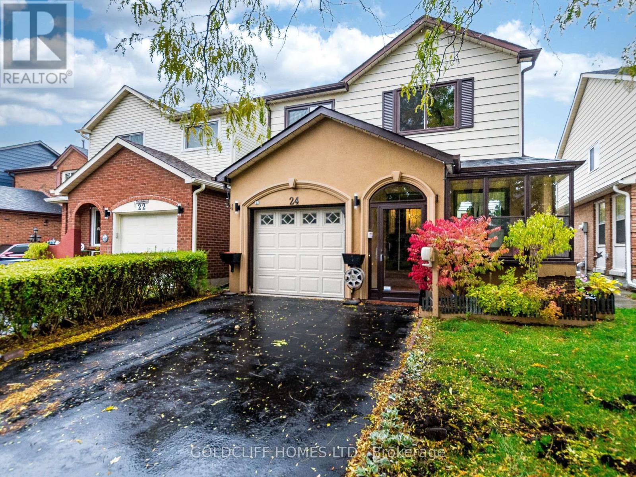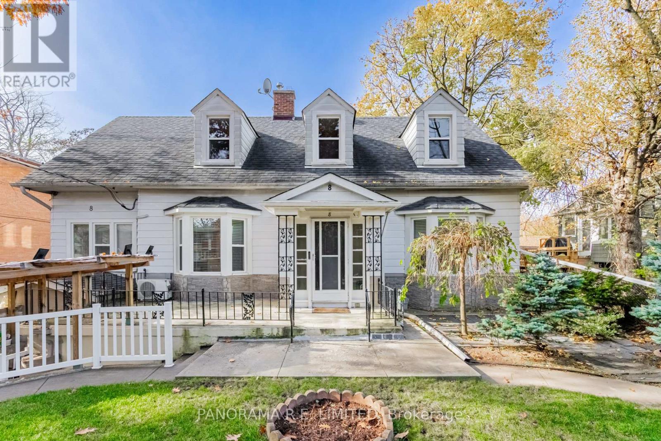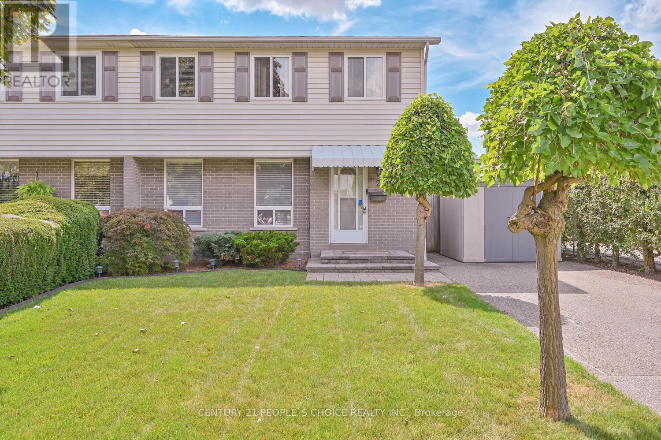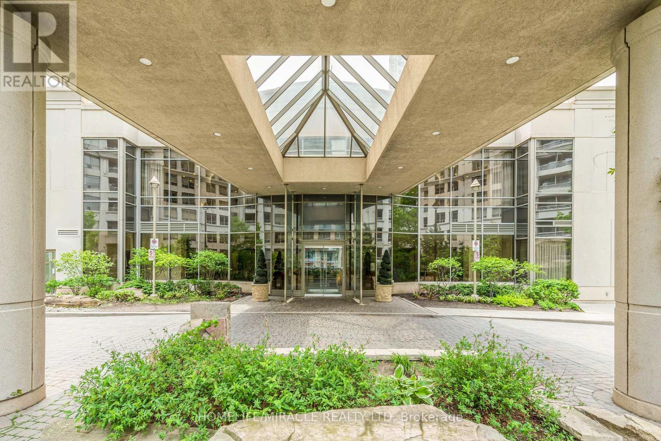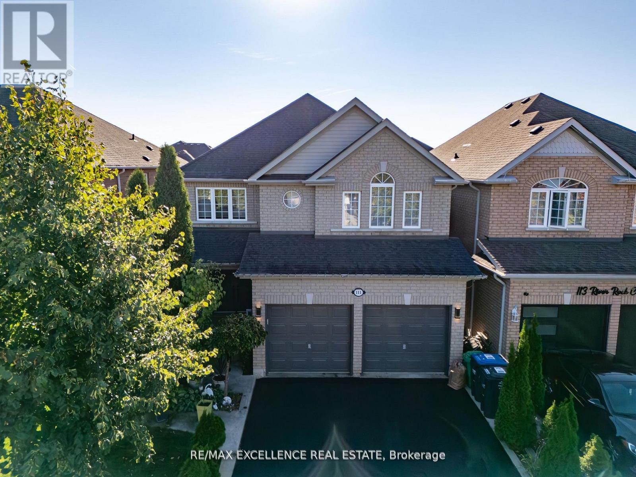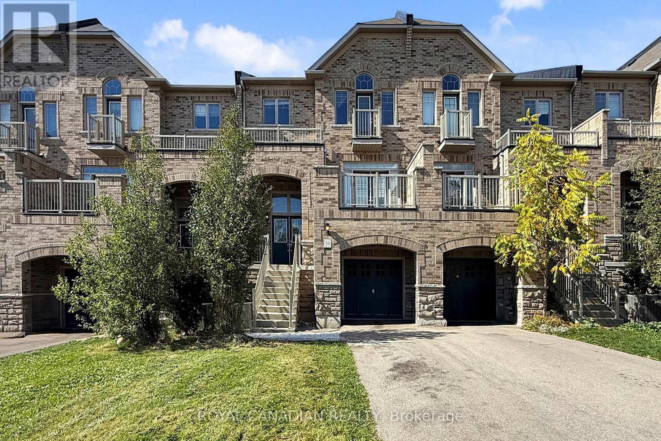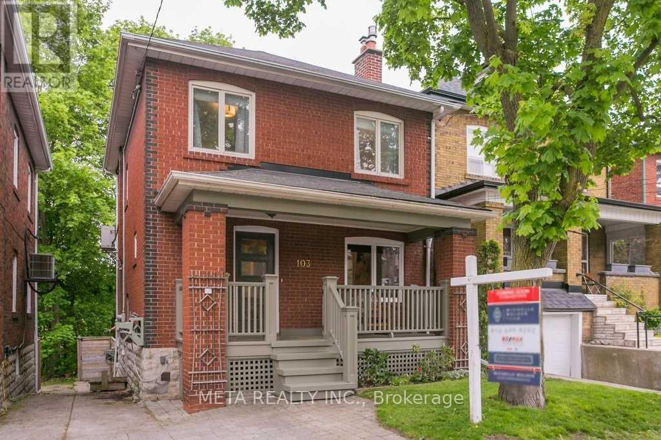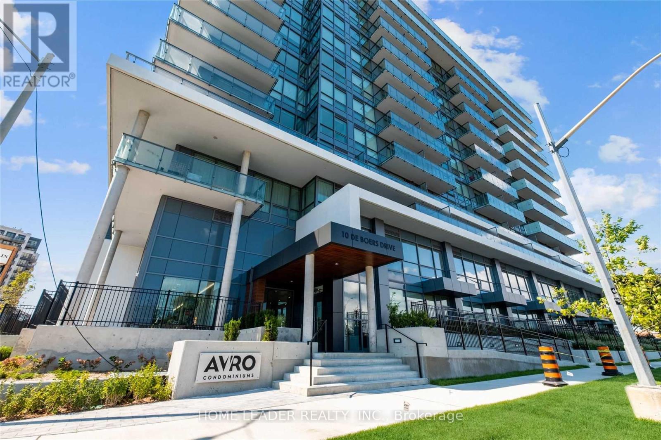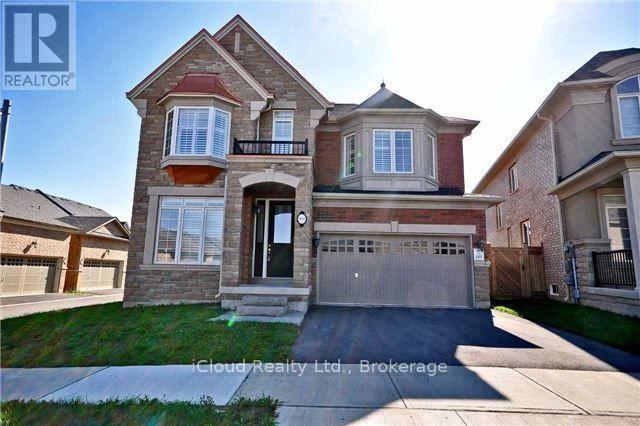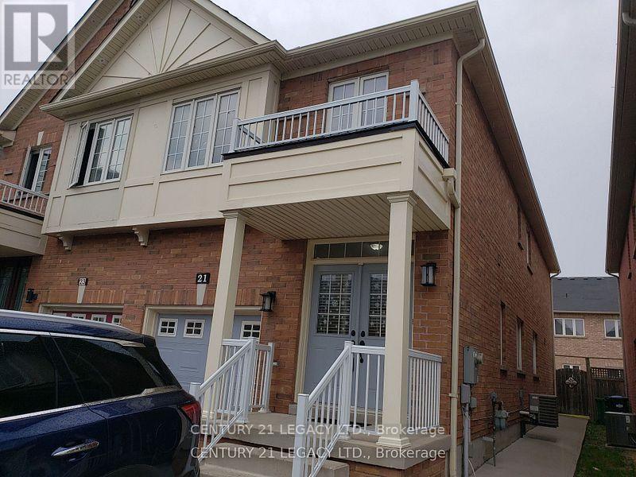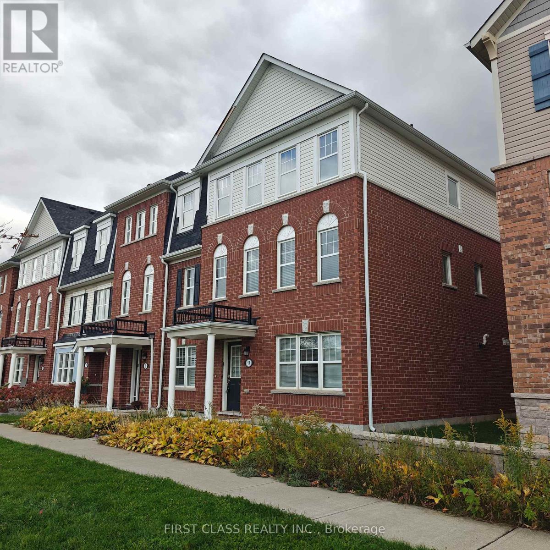12 - 610 Barton Street
Hamilton, Ontario
This wonderful Townhome is located in a small quiet community with mature trees, & the complex is very well maintained. The main floor offers hardwood floors in liv/din room and upgraded tiles in kitchen and baths. Powder room has updated marble top vanity. updated kitchen with built-in bar and features a stunning back-splash with stainless steel appliances. Patio door leads out to a quiet, private backyard recently fenced with newer large patio. Convenient inside entry to garage, Upper level offers 3 good sized bedrooms and a 4 pc main bath. This excellent location is mins from QEW, on bus route, close proximity to schools, parks & recreation, marina, shopping, and wine country. This charming home is not to be missed. Many of the major things such as roofs, windows, garage and patio doors have all been updated by the condo corp. (id:60365)
24 Rowe Court
Brampton, Ontario
Welcome to 24 Rowe Court - a great opportunity for first-time buyers and investors seeking exceptional value, comfort and space in a quiet court location. A double car-wide driveway and entrance to home from garage is practicality at its finest for growing families. A separate covered front porch, plenty of yard space and a deck are perfect for children, pets and summer bbq's. This home offers a spacious eat-in kitchen with separate family, living and dining rooms. Upper level boasts a large primary bedroom, two more generously sized bedrooms and a bright 4-piece bath. Finished lower level is ready to be an entertainer's cave with a versatile recreation room, a wet bar and a 3-piece bathroom. High value updates include roof shingles replaced and most windows replaced ~4yrs ago as per seller. Ideally located close to schools, parks, shopping, transit, Go station and all essential amenities making daily life a breeze. Home is linked from foundation. ** This is a linked property.** (id:60365)
4 - 8 Thirty Third Street
Toronto, Ontario
Ideally situated 1-Bedroom rental in highly desired Long Branch. This well-maintained unit is very bright and inviting with Hardwood Floors throughout the entire unit, Kitchen, Bedroom, 4-Piece Bathroom and much more. On-site Laundry, Bike Storage, and Outdoor space are some of the great features you'll find here. Best part is the location! Walk, Bike, or take transit to area amenities such as Humber College, Shopping, Restaurants, Parks, Trails, and more! There's so much to love! (id:60365)
2 Fontaine Court
Brampton, Ontario
Welcome to this beautifully maintained 3-bedroom, 2-bathroom semi-detached with a finished basement and separate side entrance, perfect for extended family. Main floor very inviting large cozy living room dressed with beautiful window coverings, upgraded kitchen with quartz counter, walks out to side yard patio. This spotless home sits on a stunning ravine lot, offering privacy and serene views. Bright, spacious, and move-in ready, with pride of ownership throughout. Beautifully curated backyard with amazing fishpond and interlocked patio, well laid stone path leads to the garden shed. Dont miss this rare opportunity to own a home that combines comfort, functionality, and natural beauty. Very close proximity to Bramalea GO station, Earnscliffe Recreation centre, Chinguacousy Park and BCC Mall (id:60365)
1922 - 3888 Duke Of York Boulevard
Mississauga, Ontario
Discover the perfect blend of comfort and convenience in this beautifully updated 2+1 bedroom, 2 bathroom condo apartment in the heart of Mississauga, overlooking celebration square, open view, with new flooring throughout and freshly painted walls, this home exudes modern charm. The kitchen is a chef's delight, featuring elegant quartz countertops . The open-concept living and dining area is bathed in natural light, thanks to a large glass sliding door that leads to a private balcony ideal for enjoying your morning coffee. Both bedrooms are generously sized, boasting large windows and ample closet space. The versatile den offers endless possibilities, whether as a home office, study, or extra third bedroom. Maintenance fees is very reasonable offering ,hydro, gas, water, parking, literally every thing no headache to worry about bills. Located just steps away from Square One Shopping Centre, this condo is close to all the amenities you could need. Residents can enjoy top-notch facilities, including a bowling alley, movie theatre, indoor pool, sauna, exercise and aerobics rooms, virtual golf and hitting cages, billiards, a spacious circular party room, and plenty of visitor parking. Don't miss the opportunity to call this exceptional condo your new home! (id:60365)
111 River Rock Crescent
Brampton, Ontario
Welcome to 111 River Rock Cres. This Stunning fully upgraded 4-bedroom detached home in a highly sought-after neighborhood! This move-in ready property features 3 full washrooms on the upper level, a modern kitchen with stainless steel appliances, and hardwood flooring on the main floor. Recent updates include: Roof (2023), Deck (2024), Fresh paint and new windows/inserts (2025), as well as Furnace, A/C, water softener, water filtration system, renovated washrooms, and flooring (2020/2021). The spacious, unspoiled basement offers endless possibilities for customization. Located close schools, parks, community center and public transit. This home offers the perfect blend of comfort, convenience, and style. Don't miss this incredible opportunity! (id:60365)
54 Chesterwood Crescent
Brampton, Ontario
An exceptional opportunity to own a live-and-work freehold property in the highly sought-after Credit Valley community of Brampton. This property features a residential 4 Bed + 4 Bath home alongside a fully self-contained commercial office unit, ideal for professionals, entrepreneurs, or investors seeking convenience, versatility, and strong rental returns. Located near Bonnie Braes Drive and James Potter Road in a high-demand neighbourhood, the property offers separate entrances for the residential and commercial units, ensuring privacy and independent operation. It is close to schools, public transit, parks, shopping, and major roadways. The commercial unit offers flexible occupancy options, and the property is zoned for multiple permitted business types, including offices, studios, or service-based businesses. Interiors are well-maintained with large windows and abundant natural light, ready for immediate use. (id:60365)
103 Kennedy Avenue
Toronto, Ontario
Ravine Lot | Steps to Subway & The Lake | Gardiner Expy | Explore this exquisitely renovated detached home nestled in the lively High Park/Bloor West Village area, just a stone's throw away from Rennie Park, High Park, Bloor West Village shops, and Runnymede Subway Station, offering easy access to the Gardiner for seamless travel to the downtown core. Backing onto a private ravine, this residence offers seasonal glimpses of the city skyline and a tranquil natural setting perfect for unwinding or hosting gatherings. Flooded with natural light, the home boasts high-quality hardwood floors, soothing neutral walls, and adjustable pot lights creating an inviting atmosphere. The main level features a cozy living room with a fireplace, a spacious dining area ideal for family meals, and a sitting space opening to a deck overlooking the secluded backyard. The kitchen is equipped with stainless steel appliances including a fridge, stove, dishwasher, and built-in microwave. Upstairs, the primary bedroom includes a generous size custom closet and serene views of the ravine and skyline. Two additional spacious bedrooms and a modern 4-piece bathroom complete the upper level. The lower level offers heated floors, a walkout to the backyard, a renovated 3-piece bathroom, and a recreational room with a built-in desk for home office convenience. The property is conveniently located near public and private schools and provides easy access to Billy Bishop and Pearson Airport for travel ease. (id:60365)
803 - 10 De Boers Drive
Toronto, Ontario
Experience Stylish Urban Living In This Bright And Spacious 1-Bedroom + Media Suite Located Just Steps From Sheppard West Subway Station!High 9ft Ceilings Spacious And Bright Condo!Perfect For Professionals, Students, Or Anyone Seeking A Vibrant Lifestyle With Unbeatable Convenience.Walking Distance To Rogers Stadium Canada's Newest Landmark Concert Destination.Enjoy Quick Access To Yorkdale Mall, Highways 401 & 400, York University, Downsview Park, Downtown Toronto, Top-rated Schools, Supermarkets, And Lush Green Parks. Outdoor Dining & BBQ Stations; Elegant Party Room; State-of-the-art Fitness Centre; Concierge Services (id:60365)
3092 Hiram Terrace
Oakville, Ontario
Welcome to this exquisite, sun-drenched Rosehaven-built home, perfectly situated on an extra-wide corner lot in one of Oakville's most sought-after north side communities. Designed for both grand-scale entertaining and comfortable family living, this residence is an entertainer's heaven. The main floor boasts a luxurious kitchen, complete with a serving room, and flows seamlessly into a formal dining area and out to a large, fenced backyard through a convenient walk-out. Inside, an open concept layout is enhanced by vast ceilings, rich oak floors, and a stately staircase, creating a trul regal appeal. Upstairs, you will find four generously sized bedrooms, including a spectacular master suite featuring a massive ensuite bathroom and two separate walk-in closets. Enjoy unparalleled convenience with this prime location, just minutes from the new Oakville Hospital, Fortinos, a variety of shopping plazas, top-rated schools, and major highways for an easy commute. This is a rare opportunity to lease a like-new home in a premier community. (id:60365)
21 Kilrea Way
Brampton, Ontario
Stunning & Upgraded 4-Bedroom Semi for Lease - Steps to Mt. Pleasant GO Station! Beautifully upgraded home offering over 2,000 sq. ft. of elegant living space, available for lease starting Dec. 1st! Prime location-just a short walk to Mt. Pleasant GO Station, perfect for professionals commuting to downtown Toronto via direct train to Union Station. Features include hardwood floors throughout (no carpet), a modern kitchen with quartz countertops and backsplash, oak staircase, 9-ft ceilings on the main floor, and a double-door entry. The second floor boasts 4 spacious bedrooms and 3 full bathrooms, including two master ensuites with updated vanities and quartz counters. Conveniently located near a neighborhood plaza, Tim Hortons, Brampton Transit Terminal, schools, and parks. AAA tenants only. Non-smoking, no pets. Tenant responsible for 70% utilities (id:60365)
11 Tight Court
Milton, Ontario
Beautiful 4-Bedroom End Unit Townhome with Double Car Garage! This spacious home features wide-plank laminate flooring throughout the main level and an open-concept kitchen with a large pantry-perfect for family living and entertaining. Enjoy separate dining and living areas for a more formal touch, plus a large terrace ideal for BBQs. The primary suite offers double-door entry, a walk-in closet, and a private ensuite. One of the bedrooms is conveniently located on the ground level with its own ensuite and walk-in closet-ideal for grandparents or teens. Additional features include a garage door opener with remotes and Centre vacuum. Located in the sought-after Willmont neighbourhood, with Willmont Park right at your front door featuring a soccer field and scenic pond. (id:60365)

