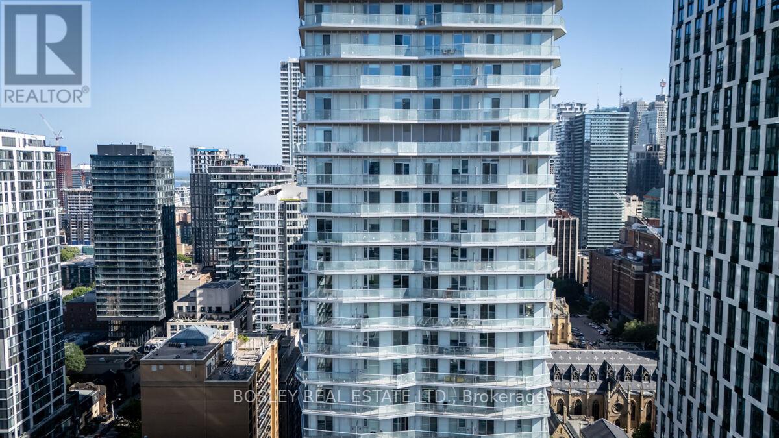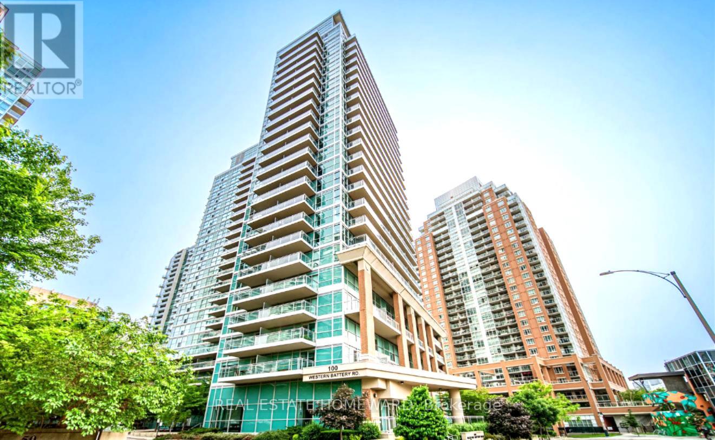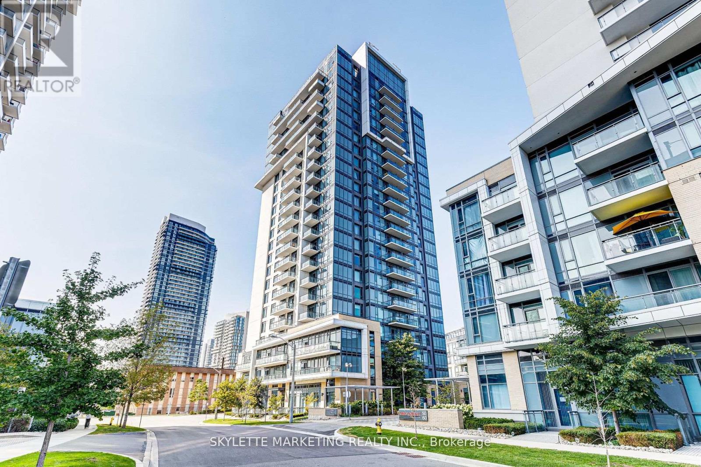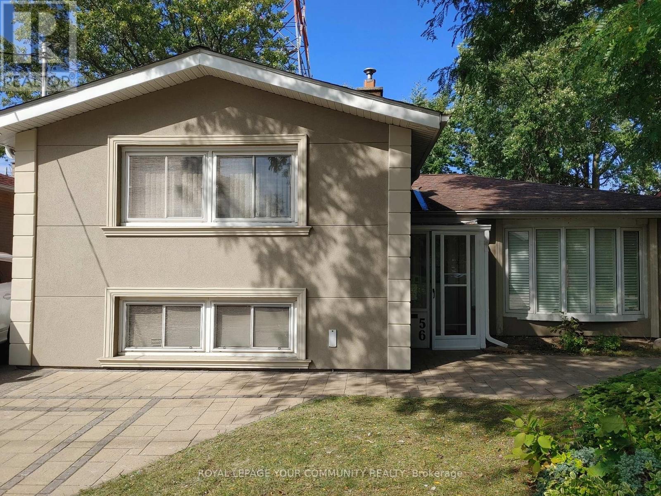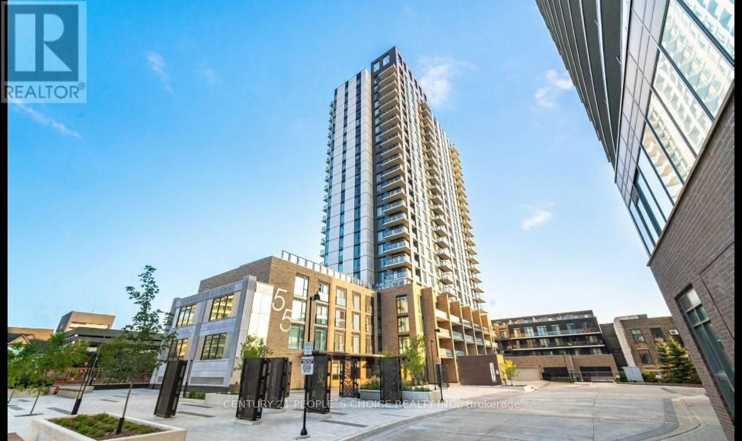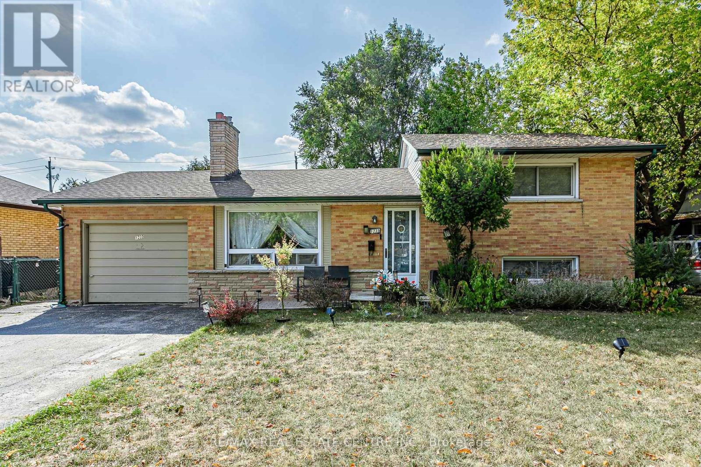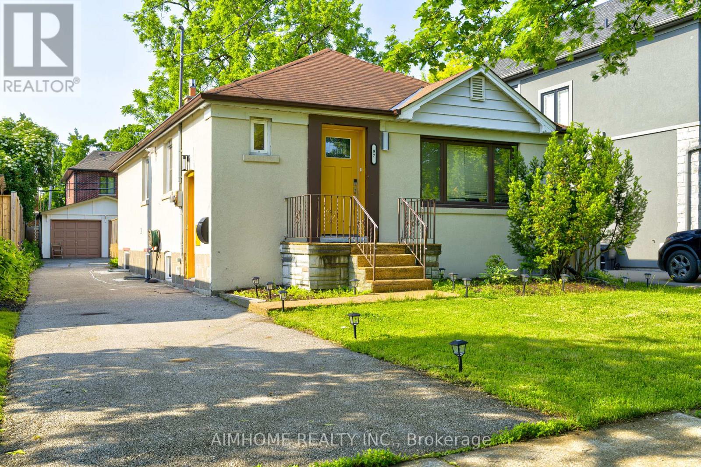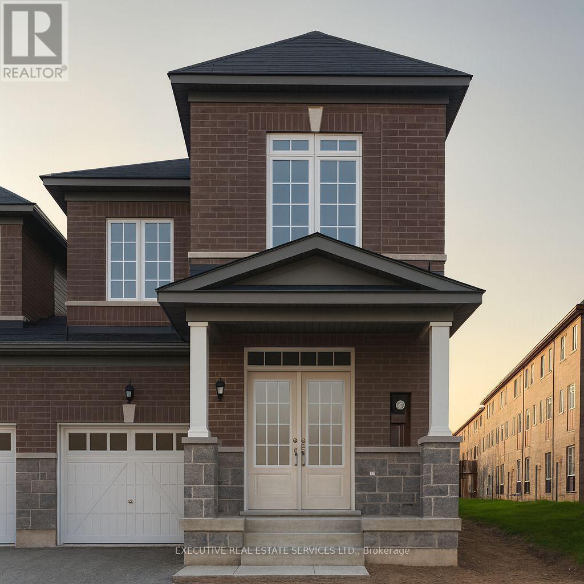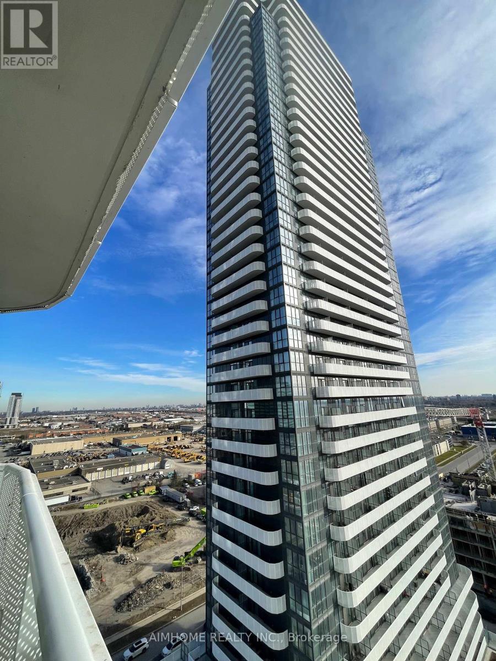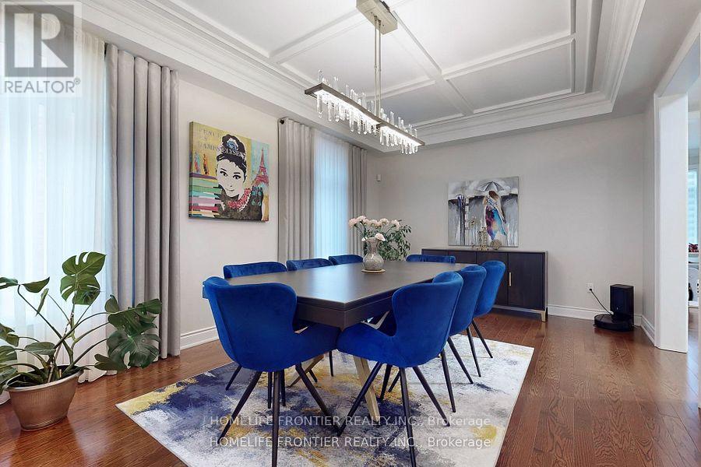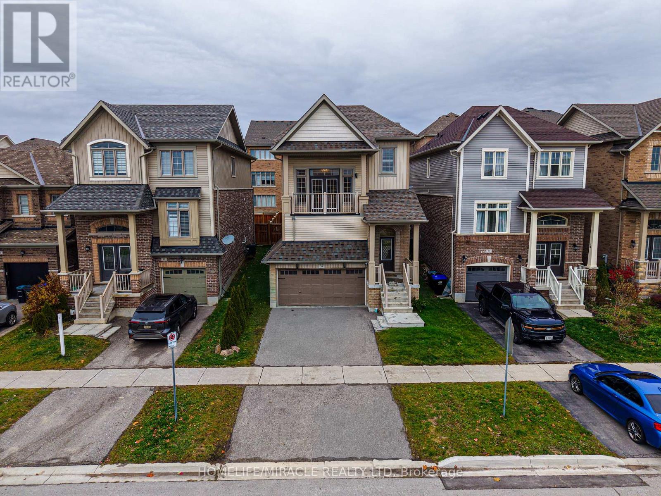1611 - 100 Dalhousie Street
Toronto, Ontario
Where connection and style meet - welcome to THE SOCIAL. This fully furnished one-bedroom plus den suite offers the complete urban experience, paired with sleek modern design and curated comfort. Every piece, from West Elm to EQ3 and Home Société, has been chosen to reflect refined taste and practical elegance, ideal for the discerning downtown professional. Set on a mid-high floor, the suite features a thoughtfully efficient layout with light grey plank flooring, a minimalist kitchen, and a contemporary spa-inspired bath. Step onto the suite-wide balcony to take in breezy west and southwest views of the city skyline - the perfect backdrop to unwind or entertain. The lease includes 1 parking (a rare luxury!) and access to an impressive suite of building amenities: a state-of-the-art fitness centre with weights, spin, yoga, and pilates zones; a soaring 52nd-floor multimedia lounge with study spaces, billiards, and entertainment areas; and a rooftop terrace with dining zones and a tanning deck. A 24-hour concierge and swift elevator system ensure convenience throughout the day. All this just steps from Metropolitan University, the Eaton Centre, top theatres, dining, and nightlife - a central address for those who thrive on connection, creativity, and contemporary comfort. (id:60365)
2106 - 100 Western Battery Road
Toronto, Ontario
Enjoy Life At This Chic And Spacious Suite At Vibe With The Shops And Restaurants Of Liberty Village And King West At Your Doorstep! LAKE VIEWS Of Lake Ontario And Liberty Village From Your Massive Balcony Made For Entertaining As Well As Floor Ceiling Windows with a fantastic layout which boasts a large open concept layout and a master bedroom with ensuite bathroom. Quick Access To The Gardiner And Ttc - Or Park In Your Owned Spot Underground! (id:60365)
412 - 50 Ann O'reilly Road
Toronto, Ontario
Welcome to the TRIO AT ATRIA! This Spacious, 1+ Den Unit has Seamless Laminate Floors w/ High 9 Ft Ceilings. Ample of Natural Light w/ Enlarged Windows. Open Concept Kitchen w/ Stainless Steel Appliances, Granite Countertop & a functional layout for the modern family. Parking and Locker Included. Just Minutes To Hwy 401/404 & DVP, Don Mills Subway Station, Fairview Mall, Schools, Parks & More! Building Amenities Include 24 Hr Concierge, Common Rooftop Deck, Fitness & Yoga Studio, Gym, Exercise Pool, Steam Room, Party Room. Building Amenities Include 24 Hr Concierge, Common Rooftop Deck, Fitness & Yoga Studio, Gym, Exercise Pool, Steam Room, Party Room. ***Disclaimer: Virtual Staging has been applied*** (id:60365)
56 Willesden Road
Toronto, Ontario
Welcome To This Beautiful Home Over 1,800 SQF Of Above Ground Living Space Boasting Large Legally Added (9 Ft. Ceiling) 2nd Master Bedroom, Family Room, A Full Bathroom And A Powder Room On The Main Level With Swimming Pool View, All Built On New Foundation, Located On A Quiet Street In The Well Sought After Community Of Hillcrest Village In North York, Toronto, Boasting A Beautiful Inground Salt Water Swimming Pool With Waterfall, Interlock Backyard And Around The House, Having 2 Master Bedrooms, 2 Gas Powered Fire Places, A Nice Sunroom With Swimming Pool View, Finished Basement With Murphy Bed, Minutes To HWYs 404, 401, & Finch Subway Station, Seneca College, North York General Hospital, Bayview Village, Restaurants, Plazas, Grocery Shoppings, Etc. (id:60365)
216 - 55 Duke Street W
Kitchener, Ontario
Welcome to unit 216 at 55 Duke St. W. This award winning building is in the Heart of Downtown Kitchener, located directly between LRT stops. Unit has1 Bedroom + Den | 1 Bathroom This unit offers an open-concept living space with contemporary finishes, a spacious den perfect for a home office, and a sleek kitchen with stainless steel appliances. The bedroom features ample closet space, while the den adds flexibility for work or additional storage. Enjoy the convenience of in-suite laundry and access to premium building amenities. Perfectly situated close to public transit, shopping, dining, and entertainment, this condo is ideal for young professionals, investors, or first-time buyers. Don't miss this opportunity! (id:60365)
1235 Toukay Crescent
London East, Ontario
Bright and spacious 2+1 bedroom side split featuring an open-concept layout with an updated kitchen, two full bathrooms, and abundant natural light that creates a warm and welcoming atmosphere. Situated on a beautiful 60-foot frontage lot, this home offers excellent outdoor space and curb appeal, along with a fully finished basement complete with a full bathroom for added versatility. Ideally located near schools, shopping centers, banks, parks, trails, and just minutes from the University of Western Ontario, this property is the perfect blend of comfort, convenience, and charm for any family to come home to. (id:60365)
97 Edgecroft Road
Toronto, Ontario
Rent this entire 4-bed, 3-bath home! Situated in the highly sought-after Stonegate Neighbourhood. The kitchen features granite countertops, Copper backsplash and stainless steel appliances. Cozy family room for relaxing plus space exercise area on the lower level.. 4 Piece main floor bath . Big Back Yard for those who love to spend time outdoors. The yard is private and fully fenced with Deck And Detached Garages. This family-friendly neighbourhood with top-rated schools including Norseman Junior-Middle, Holy Angels Catholic, Etobicoke School of the Arts, and Etobicoke Collegiate. Close to Islington Subway Station, QEW, & Gardiner Expressway for easy access to downtown Toronto. Basement Has Kitchen And 3-Piece Bathroom. There Are 2 sets Washer Dryer. Basement gets so Much Light In Recreation Room. Short term Furnished Lease is possible. (id:60365)
109 Stewardship Road
Brampton, Ontario
Welcome to 109 Stewardship Rd, Brampton - a beautifully designed 2-story corner-unit townhouse available for lease. With ample of above-grade living space, this nearly-new home, built in 2022, offers an open-concept layout featuring modern finishes throughout. The bright and spacious main floor is perfect for both entertaining and daily living, complemented by a contemporary kitchen with stainless steel appliances and sleek countertops. Upstairs, you'll find generously sized bedrooms with ample natural light, while the attached garage provides added convenience. Located in a desirable, family-friendly neighborhood, this home is just minutes from schools, parks, shopping, public transit, and major highways. Ready to move in and enjoy a luxurious, low-maintenance lifestyle! (id:60365)
64 Montrose Boulevard
Bradford West Gwillimbury, Ontario
Welcome to 64 Montrose Blvd Located in Bradford, Situated in the Award Winning Community of Summerlyn, Built by Great Gulf in 2023, This Stunning Semi-Detached Features 4 Large Bedrooms, 3.5 Baths, Modern Finishes Throughout, 2 Storey Home, Full Brick Exterior, Ensuite Laundry Located on 2nd Floor, Appx 2,200+ Sq Ft, 2nd Level Features 2 Primary Bedrooms Each With a 4 Pc Bath & a 5 Pc Bath + Walk In Closets in 3 out of 4 Bedrooms, Oak Staircase with Iron Wrought Railings, Professionally Cleaned, Zebra Blinds, Entry into Home from Garage with Garage Door Opener & Remote, 2 Parking (1 in Garage, 1 On Driveway), Open Concept, Quartz Countertop in the Kitchen & Baths, Modern Kitchen w/Stainless Steel Appliances, Large Centre Island With Breakfast Area & Double Sink, Combined Living/Dining Area, Double Doors to access Backyard, Mudroom with Closet, Well Maintained Home, Only 2 Years Old, Excellent Functional Floor Plan, Steps to Food Basics, Wal Mart, Banks, Shoppers, Hwy 400, and All Your Local Amenities within 2 Mins. Excellent Location! Tenant to Pay All Utilities! *Basement is not Included. *Main Floor Only! (id:60365)
1810 - 8 Interchange Way
Vaughan, Ontario
Brand-new, modern 1+1 condo in VMC for lease! Enjoy Stunning Southern Exposure On A High Floor, Flooding The Suite With Warm Natural Light And Beautiful Views. Open-concept Layout With Floor-to-ceiling Windowss. The Modern Kitchen Comes With Built-in Appliances And Custom Cabinetry. Spacious Bedroom with Huge Closet. Den Can Be Used As 2nd Bedroom Or Office. Convenient Location. Just Steps From Subway Station And Easy Access To Hwys. Close to Restaurants, Banks, YMCA, Ikea, Costco, Walmart, Cineplex and more. Only a few minutes drive to York University (id:60365)
28 Rock Elm Court
Vaughan, Ontario
Welcome to 28 Rock Elm Crt, stunning, beautifully maintained and thoughtfully upgraded 4-bedroom family home nestled on a private, child-safe, quiet cul-de-sac court in highly demanded Lebovic Campus Area. Offering about 3000 Sq.Ft. plus beautiful income-generating 2-bdrm apartment with full bath, kitchen & laundry in completely finished basement with separate entrance. This property is perfect for families and investors alike. The home is warm, bright and very inviting. This home has excellent features: 9' flat ceilings on both levels and basement; gleaming hardwood floors throughout. Renovated chef's kitchen with modern finishes and ample cabinetry, beautiful S/S appliances, nice modern quartz countertops. Spacious breakfast area with W/O to beautifully landscape back yard - an outdoor oasis for relaxation or gathering. Bright and inviting family room and separate dining room - perfect for entertaining. Very spacious 4-bedrooms. Large primary bedroom has 5-pc ensuite with separate frameless glass shower door and large W/I closet. Double sinks baths upstairs. Very nice stairs with wrought iron pickets. This beautiful house has many upgrades that difficult to list, such as pot lights, upgraded interior and entrance doors, wainscotting, crown moldings, modern appliances and much more... Basement is presently rented by excellent tenant paying $2200/month - a fantastic mortgage helper! AAA+ tenant can stay or leave. Excellent location, convenient access to good schools, parks, transit, Hwys, shopping, fitness club, restaurants, etc. Do not miss your chance to own this exceptional property with both charm and value! (id:60365)
79 Willoughby Way
New Tecumseth, Ontario
Immaculate 3 bedroom 3 Bath home in the highly sought after Treetops community. This immaculate Brookfield built home offers a bright and spacious layout filled with natural light, featuring modern finishes and thoughtful design throughout. The inviting open concept main floor is perfect for daily living and entertaining, with a stylish kitchen showcasing quartz countertops, a sleek backsplash, stainless steel appliances, and plenty of cabinet space. Hardwood flooring and pot lights on the main level offering a touch of elegance and warmth to the space. Impressive bonus room with 15 foot ceilings and a private balcony, ideal for unwinding or working from home while enjoying stunning west facing sunset views. The primary bedroom offers a peaceful retreat with a luxurious 4 piece ensuite and walk in closet. This carpet free home also includes a double car garage and a partially finished basement with 9 foot ceilings, offering even more room for future living space.Located within walking distance to a neighbourhood park and elementary school, this home delivers the perfect combination of style, function, and family friendly convenience. (id:60365)

