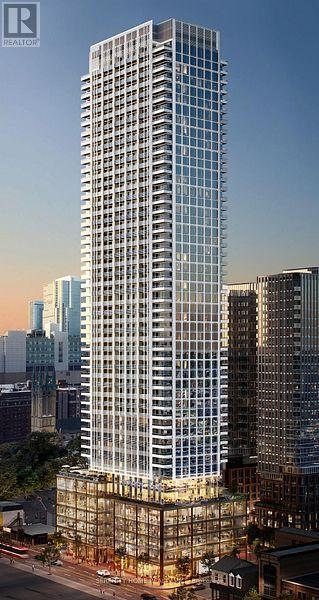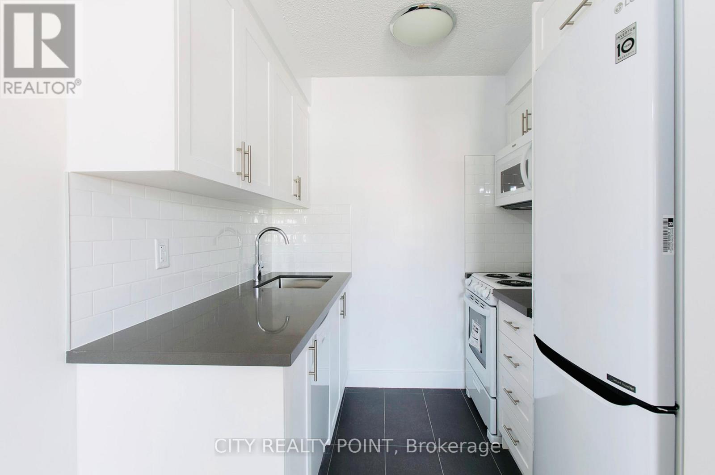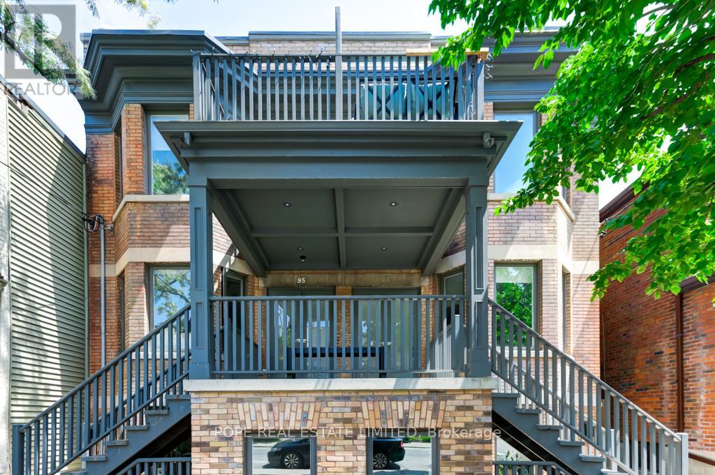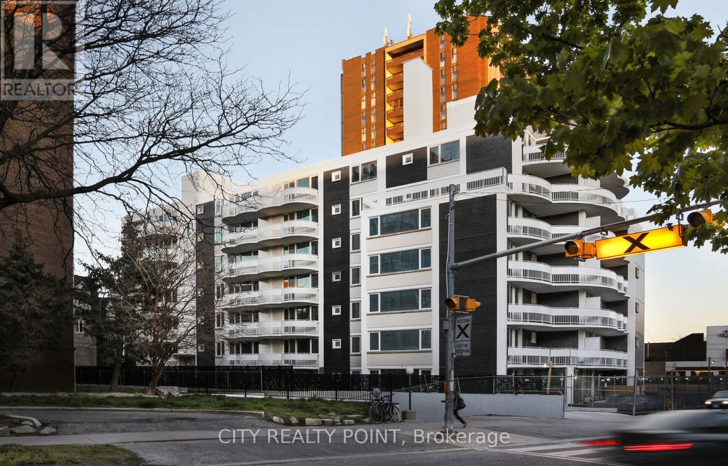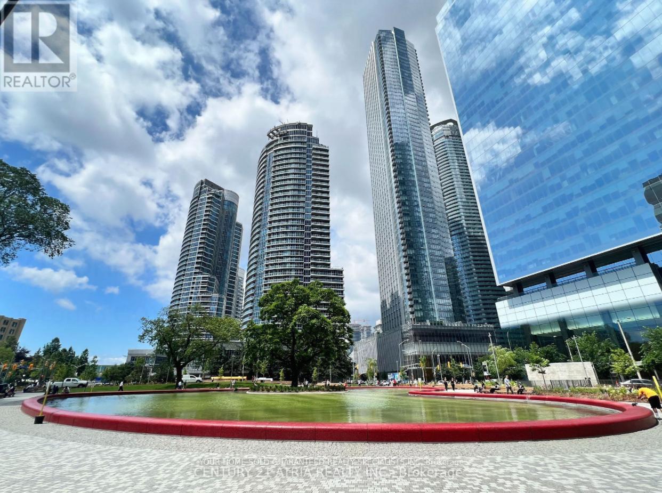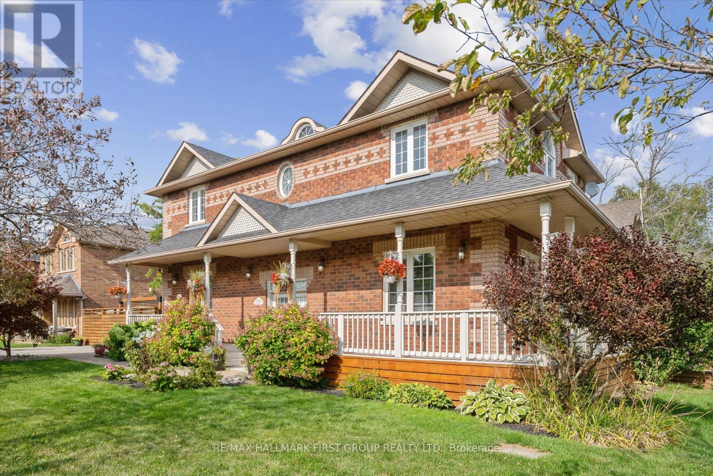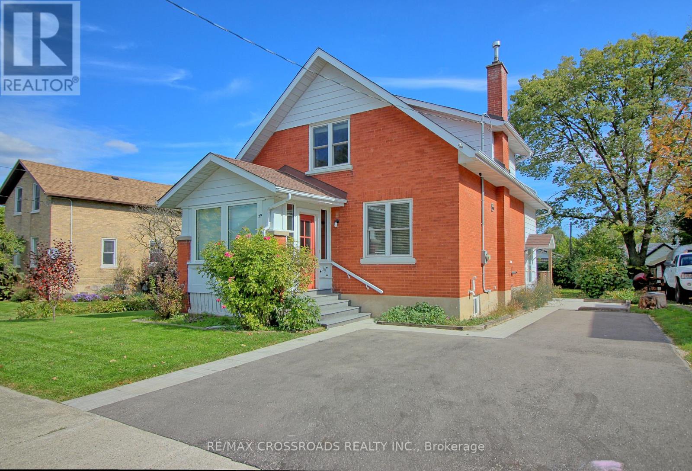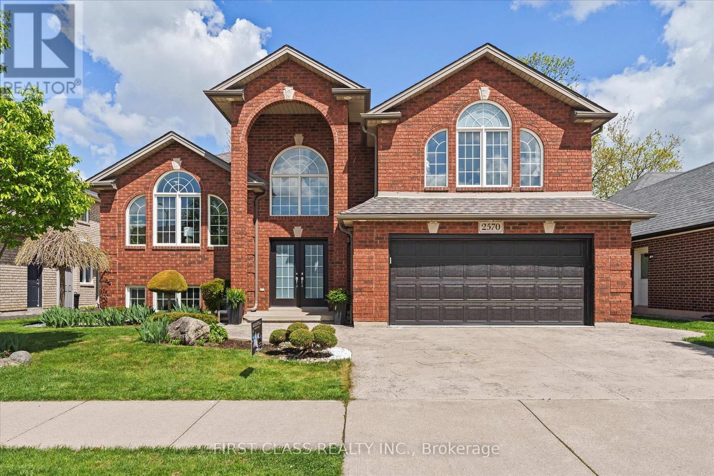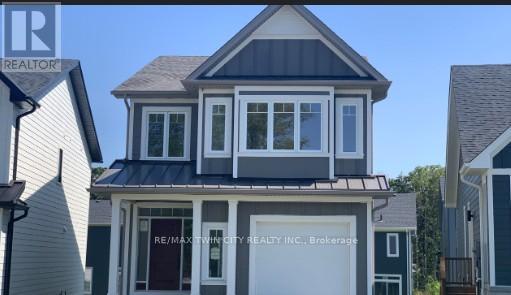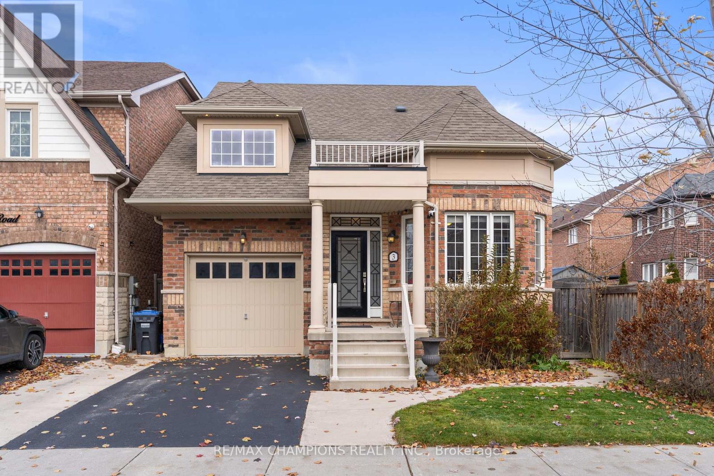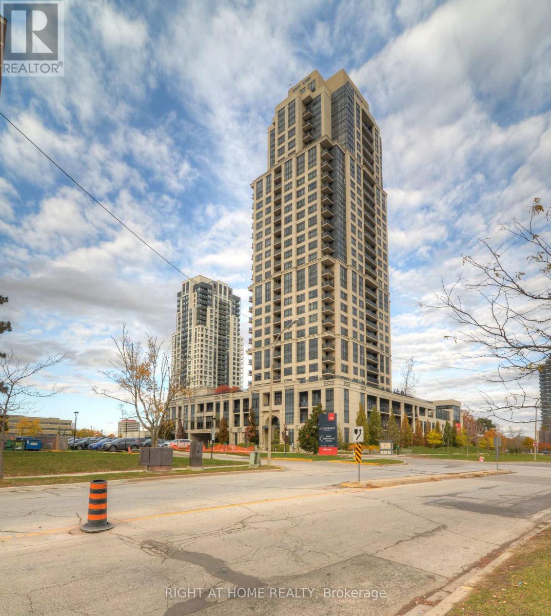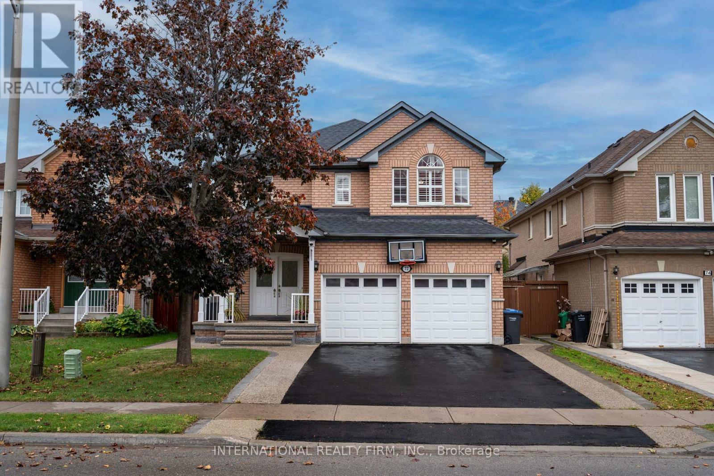2305 - 88 Queen Avenue E
Toronto, Ontario
Iconic Brand New Condo In The Heart of Downtown Toronto! High Floor South-Facing 1+1 Bedroom & 2-Bathroom Suite With Bright Panoramic City Views , Modern Finishes, And Floor-To-Ceiling Windows. Steps To Queen Subway Station, Eaton Centre, TMU, St. Michael's Hospital, And The Financial District - Live In The Centre Of It All! 88 Queen Features World-Class Amenities Including A Rooftop Infinity Pool With Cabanas, Fitness & Yoga Studio, Co-working Lounge, Party/Dining Room, Conservatory, Theatre, And Outdoor Terrace With BBQs. Don't Miss This Rare Offering At One Of Downtown Toronto's Most Anticipated Addresses! (id:60365)
206 - 990 Avenue Road
Toronto, Ontario
***ONE MONTH FREE*** on this stunning, freshly renovated 1 bedroom, 1 bathroom retreat at 990 Avenue Rd, Toronto! Nestled in the heart of the coveted Yonge-Eglinton neighbourhood, this bright and spacious gem offers modern elegance in a quiet, family-friendly building. Step inside to gleaming hardwood floors, a sleek kitchen with brand-new appliances, and a private balcony perfect for morning coffee or evening relaxation. All utilities are included (except hydro), keeping life simple and affordable. Enjoy the convenience of on-site laundry, optional parking, and secure lockers, all overseen by a dedicated live-in superintendent. Location? Unbeatable. You are mere steps from the TTC, top-rated schools, lush parks, and the vibrant shops and dining of Midtown Toronto. Available immediately, this rent-controlled beauty lets you move in this weekend, unpack and unwind in a space that feels like home from day one. With a Walk Score of 95, everything you need is at your doorstep, from transit to trendy cafés. Parking and locker options available to suit your lifestyle. Don't miss this rare opportunity to live in one of Toronto's most desirable buildings schedule your tour today and claim your slice of Midtown luxury! (id:60365)
Lower - 95 Major Street
Toronto, Ontario
A Charming restored 6- plex in Harbord Village showcasing updated, upgraded, modern interiors. Showcasing approximately 1000 sf, 2 bedrooms, 1 bathroom, polish concrete flooring throughout complete with in floor heating, a large open concept main living space complete with a gas fireplace, large private patio, ensuite laundry. sliding glass door - closets & room dividers, separate HVAC system including, utilities (gas & hydro) separately metered. Tenant pays heat, hydro & AC, a modern kitchen complete with upgraded stainless steel appliances, centre island, gas cooktop, & quartz countertop. Bright, white spa-inspired bath showcasing, soaker tub, rain shower & frameless glass enclosure. Steps to shops & restaurants of Harbord Village, College Street, Kensington Market and Chinatown, TTC 506 & 510 streetcars, TTC Line 1 Subway, UofT campus, the Annex & Bloor street nearby. (id:60365)
403 - 11 Walmer Road
Toronto, Ontario
*TWO MONTHS FREE* | Now offering TWO MONTHS FREE (one month free rent on a 12-month lease or 2 months on 2 years lease)NICE SIZE 1 Bedroom. Beautifully Renovated 1 Bedroom Apartment in Prime Annex Location! Welcome to your new home in the heart of the Annex, one of Toronto's most sought-after neighbourhoods! This bright, newly renovated 1 bathroom apartment is located in a purpose built and professionally managed rent-controlled building, making it the perfect spot for comfort and affordability. What You'll Love: ONE MONTH FREE RENT OR TWO MONTH FREE RENT (applied to your 8th month on a 1-year lease and your 8th and 20th on a 2-year lease) | Rent-Controlled Building No sudden rent hikes! All Utilities Included (except hydro) Parking & storage lockers available (additional monthly fee) Location Perks: Steps to the Subway Easy commute to anywhere in the city | Close to University of Toronto Ideal for students or staff | Minutes from Shopping, Restaurants, & Entertainment | Landscaped Backyard Relax and enjoy your private outdoor space Apartment Features: Newly Renovated Interiors Bright Living Space with Modern Finishes, Private Balcony, New Appliances (Fridge, Stove, Dishwasher, Microwave) Hardwood & Ceramic Floors, Freshly Painted, Move-In Ready! Building Amenities: Secure, Well-Maintained Building with Camera Surveillance On-Site Superintendent Smart Card Laundry Facilities Bicycle Racks & Parking Options Brand New Elevators ***Available Immediately*** Be in Your New Place By the Weekend! Agents are welcome, and we're happy to work with your clients. Lockers and parking spots are ready to rent. (id:60365)
4705 - 10 York Street
Toronto, Ontario
Welcome to the Famous 10 York St. Luxury Building, Luxury Suite with Unobstructed South Lakeview! Bright and Spacious Corner Unit! Customized Blinds! Connect Smart Home Technology. This Residence Has It All! Key-Less Building! Never need to carry any keys/ fobs. Code Pad for Unit Entrance, and License plate automatic recognition system. Quality Finishes, Fast Elevators. ** Impressive 3 Level of Amenities and Well- Equipped Gym! Spin & Yoga Studios, Juice Bar, Gym, Outdoor Pool, Sauna, Guest Suites, Party Room, Billiards Room, Roof Deck. Too many to list! Walking Distance To The Lake, Love Park, Steps to Path underground City. So many Festivals, Queens Quay, Union Station, Scotiabank Arena, Harbour-front, Waterfront, Lcbo, Longo's & All the City's Best Restaurants, Cafes & Shopping! Enjoy The Best Of Downtown! **EXTRAS** Minutes from The Well, Union Station, Entertainment and Financial District, Lake Ontario, Rogers Centre, CN Tower. Rarely Offered Layout and View in the building, Don't Miss it! (id:60365)
937 Pickering Beach Road
Ajax, Ontario
Live steps from the water in one of South Ajax's most coveted neighbourhoods! This custom Grand Built home combines quality craftsmanship with a location thats second to none just a short stroll to the lake, parks, and waterfront trails. Inside, 4+1 bedrooms and a spacious layout are enhanced by hardwood floors, soaring 9-foot ceilings, and a custom-renovated kitchen with a massive centre island, stainless steel appliances, stylish backsplash, and abundant storage. Upstairs, retreat to the renovated primary ensuite with spa-inspired finishes, while the versatile lower-level in-law suite offers space for extended family or guests. Enjoy evenings on the wrap-around porch overlooking landscaped gardens, or explore the community that makes South Ajax so special. This isn't just a home, its the lake lifestyle you've been waiting for. (id:60365)
39 Young Street
Woolwich, Ontario
Beautifully updated home in the heart of St. Jacobs, offering a welcoming blend of comfort, space, and small-town charm. This 4-bed, 2-bath property features a bright open-concept main floor, a refreshed kitchen, upgraded flooring, and a generous primary bedroom with a walk-in closet. Step out from the mudroom onto the large 16'x20' deck and enjoy a deep backyard filled with possibilities, including a newly designed firepit area perfect for relaxing evenings with family and friends. A major bonus is the recently built wood-working studio-an ideal setup for hobbyists, creators, or anyone needing a dedicated workspace separate from the home. All within walking distance to the village's shops, cafés, trails, and the St. Jacobs Market, while still offering quick access to Waterloo. A rare chance to enjoy peaceful village living without sacrificing convenience. (id:60365)
2570 Skinner Street
Lasalle, Ontario
Over 3600 square feet of finished living space, 4+1 bedrooms, 3 full baths and 2 kitchens, features loads of beautiful natural light from grand windows, Brick to roof. The private master suite has its own separate area with independent staircase access, walk in closet and 4 piece bath and jacuzzi tub. Main floor kitchen with eating area walking out to a covered porch and well-manicured back yard.Lower level is a walkup basement suite with a separate entrance, finished with 5th bedroom, family room with gas fireplace, rec room, 2nd kitchen, cold room, laundry and 4 piece bath, which can increase rental income.Fully fenced yard with patio and a built shed with power. Furnace ( 2022) , New air conditioner(2025).Double car garage with inside entry. Steps away from Elementary School, Walking Trails, Shopping. Perfect for your growing family or a multi generation home. (id:60365)
14 Julie Court
London South, Ontario
NEW PRICE !! LIMITED TIME CYBER MONDAY EXCLUSIVE PRICING - ENDS DECEMBER 7,2025! THIS HOME IS NOW $100,000 OFF THE ORIGINAL PRICE . Sales office located at 999 Deveron Cres open for viewing Tuesday/ Wednesday / Thursday 4 to 7 and Saturday and Sunday 12-4 READY TO MOVE IN - NEW CONSTRUCTION ! The Montana functional design offering 2154 sq ft of finished living space. This impressive home features 3 bedrooms, 2.5 baths, finished rec room (WALK OUT basement ) . Ironstone's Ironclad Pricing Guarantee ensures you get: 9 main floor ceilings Ceramic tile in foyer, kitchen, finished laundry & baths Engineered hardwood floors throughout the great room Carpet in main floor bedroom, stairs to upper floors, upper areas, upper hallway(s), & bedrooms Hard surface kitchen countertops Laminate countertops in powder & bathrooms with tiled shower or 3/4 acrylic shower in each ensuite Stone paved driveway . Pictures shown are of the model home. (id:60365)
3 Arcadia Road
Caledon, Ontario
Beautiful: Well-Kept: 3+1 bedroom with finished basement: Loft on 2nd Floor with sitting area and 3rd Bedroom with full bath: Eat in Kitchen with Glass and ceramic Back splash,under Valance and above cabinet lighting: Oak staircase: Master Bedroom with 4 pc ensuite: Double closet: Entry from house to garage: (id:60365)
1601 - 6 Eva Road
Toronto, Ontario
Welcome to 6 Eva Rd - A Tridel Built One Bedroom Plus Den at The West Village Condos. Featuring A Sun-Filled, Beautifully Laid Out Floor Plan with 9' Ceilings, Laminate Flooring, Kitchen With Quality Appliances, Breakfast Bar, Quartz Counters, and Ceramic Backsplash. Large, Separate Open Concept Den. Private Balcony with Amazing North Views. Strategically located for convenience, with easy access to major routes, mere minutes from Pearson International Airport, and a short 20-minute commute to downtown Toronto. Building Features Resort-Style Amenities, Including An Indoor Swimming Pool With Spa And Steam Room/Sauna, State-Of-The-Art Fitness Centre/Gym, 24-Hour Concierge And Security Guard, Party Room/Lounge, Private Movie Theatre/Media Room, Guest Suites For Visitors, Whirlpool/Jacuzzi, Outdoor Lounge/BBQ Area (Part Of A Rooftop Terrace/Sundeck In The Community), Billiards/Games Room, Visitor Parking. (id:60365)
72 Barleyfield Road
Brampton, Ontario
Experience sophistication in this fully renovated detached masterpiece, offering over 4,100 sq. ft. (includes 1,383 sq. ft. Legal Basement) of exquisite living space. This stunning home features 4 spacious bedrooms and 4 beautifully upgraded bathrooms, designed for comfort and style. Be greeted by a grand double-door entry that opens to a bright, open-concept main level featuring a modern living and dining area, a contemporary kitchen with ample counter space, a generous family room for entertaining, and premium hardwood floors and porcelain tiles throughout. Upstairs, you'll find four large bedrooms including a primary retreat with an ensuite providing both space and privacy. Each washroom has been tastefully modernized with high-end finishes.The legal basement offers excellent rental prospects of approximately $2,000 per month, making it easy to carry the mortgage while adding significant value to your investment.Enjoy a spacious backyard with a generously concreted area, perfect for barbecues, entertaining, or extra seating space. Conveniently located close to Brampton Civic Hospital, transit, parks, top-rated schools, and shopping plazas, this home truly offers luxury and lifestyle in one perfect package. A rare opportunity to own an elegant, move-in-ready home in a prime Brampton location! (id:60365)

