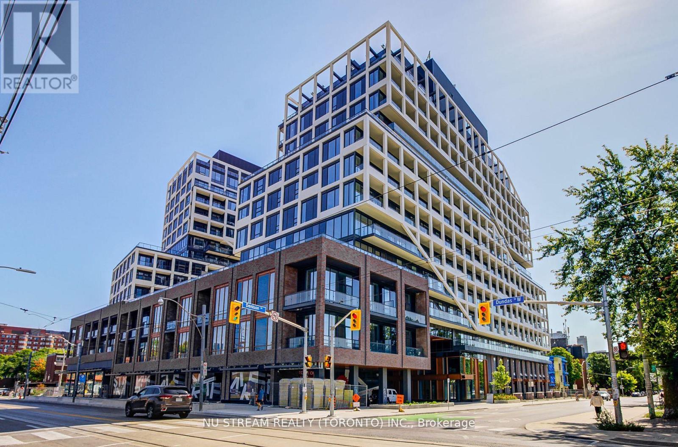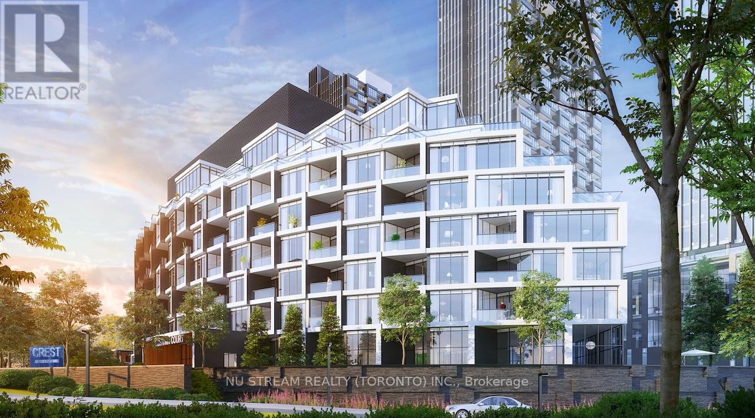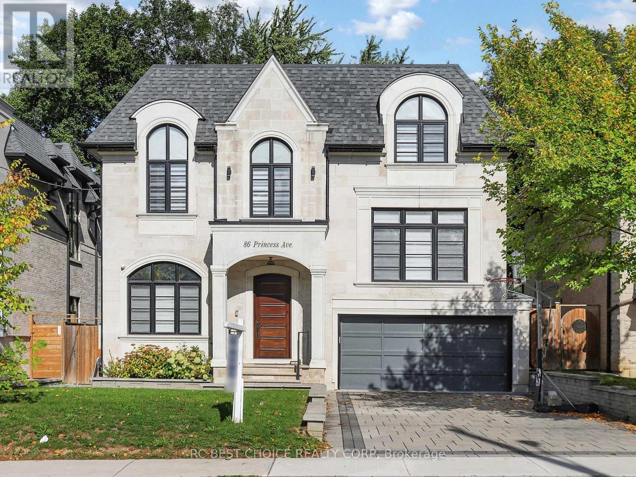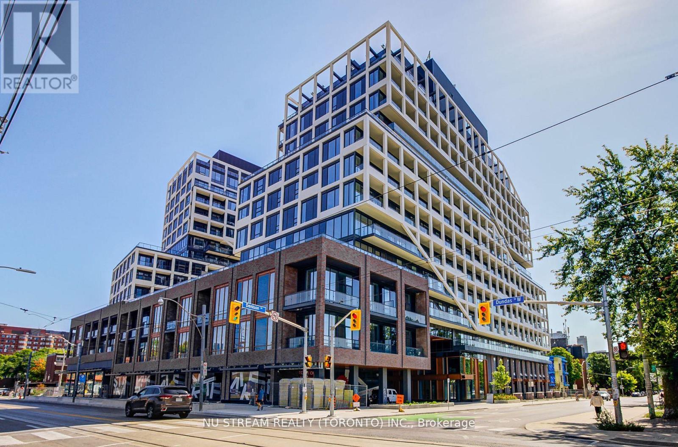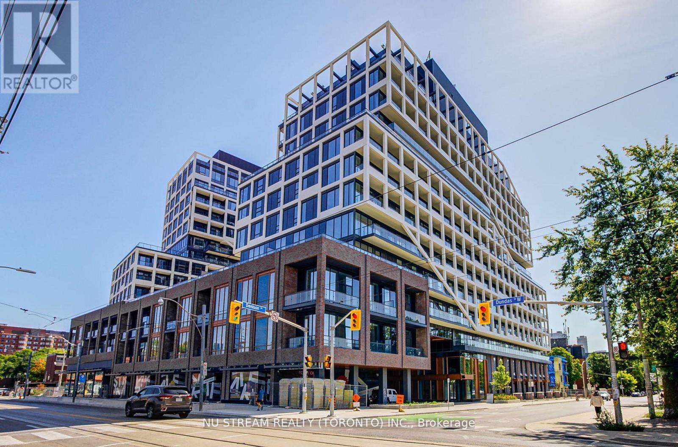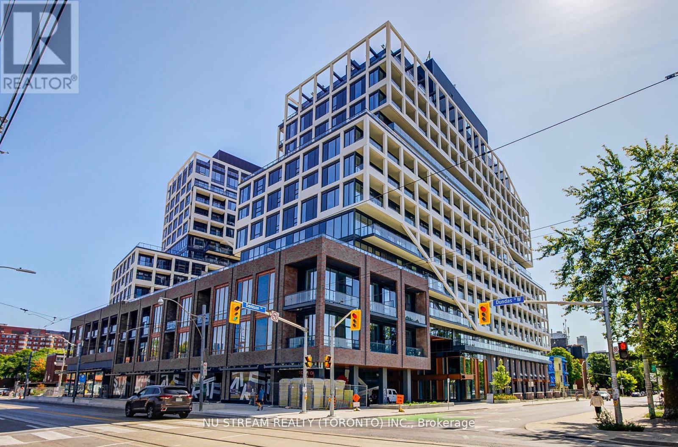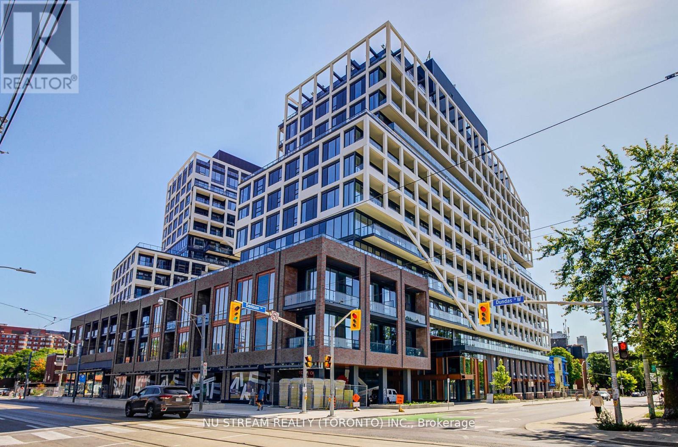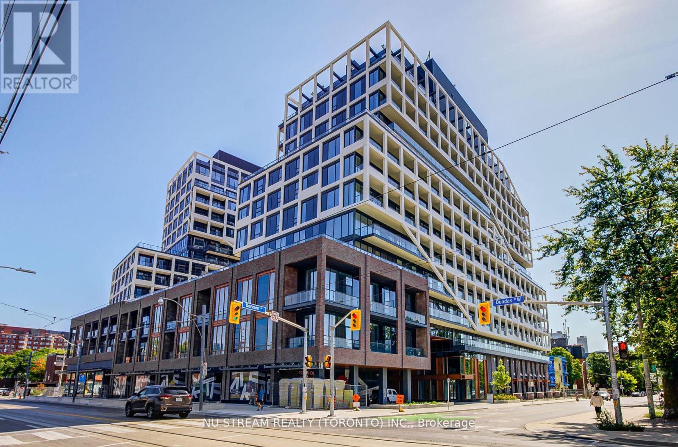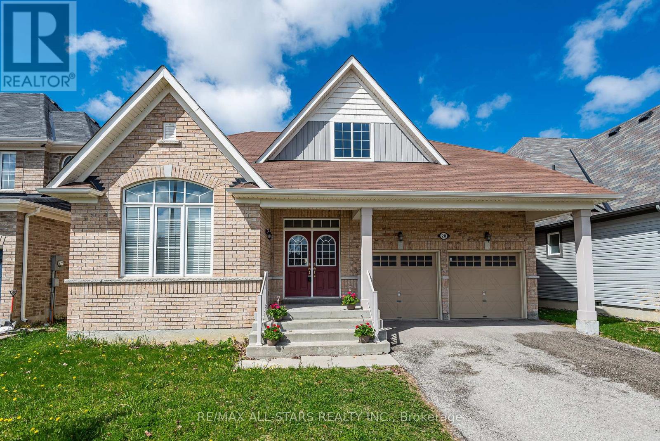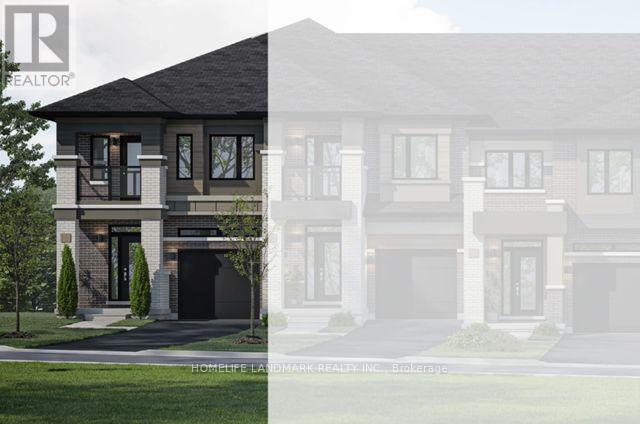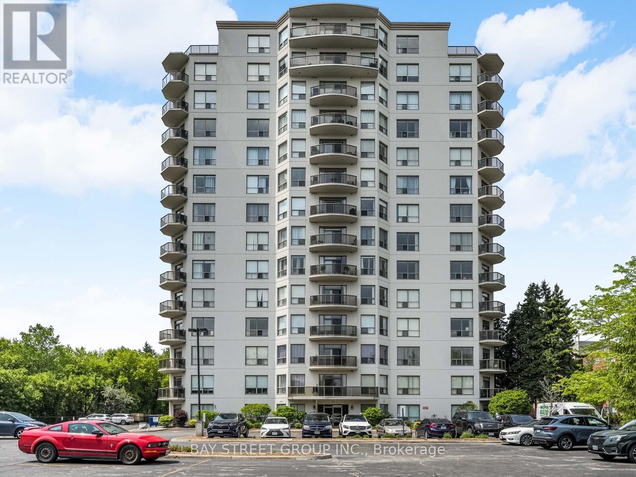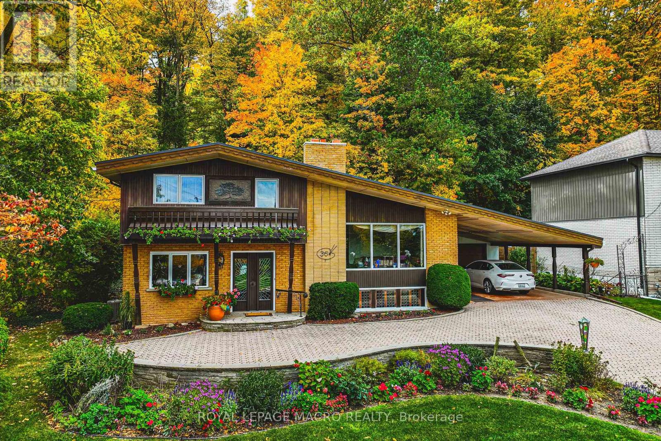1002 - 115 Denison Avenue
Toronto, Ontario
Tridel's newest community MRKT Condominiums. Luxury living with all of what downtown Toronto has to offer directly at your doorstep. Rare to find wide, spacious and bright 1 bedroom and 1 bathroom unit. The suite features a fully equipped modern kitchen with built-in appliances, stone counter tops and access to the large balcony. Enjoy the resort-like amenities including multi-level gym, outdoor rooftop pool, bbq terrace, co-working space with meeting rooms, kids game room, and much more. Excellent location at Kensington Market, U of T, Chinatown, Queen West, King West, and walk to St Patrick Subway station or TTC streetcars. (id:60365)
326 - 1 Kyle Lowry Road
Toronto, Ontario
Brand New 2Bedroom condo at Crest at Crosstown by Aspen Ridge. This brand-new residence showcases premium craftsmanship and contemporary design throughout. South facing, sun-filled terrace facing south, perfect for indoor-outdoor living. Featuring 2 spacious bedrooms and a full bathrooms, this never-before-occupied home includes 1 parking space and 1 locker for your convenience. Floor-to-ceiling windows flood the interiors with natural light, highlighting the sleek modern finishes. Located At Don Mills & Eglinton Within The Master-Planned Crosstown Community, Residents Are Steps To The Future Eglinton Crosstown LRT, Parks, Shopping, Dining, And Have Easy Access To The Don Valley Parkway. Experience Modern Urban Living At Its Finest. ** Extras ** Built-In Fridge, Oven, Range Hood, Dishwasher; Glass Cook Top; Washer & Dryer; All Existing & ELFs. (id:60365)
86 Princess Avenue
Toronto, Ontario
Welcome to 86 Princess Avenue in Willowdale East, a stunning, Custom-built luxury residence in the heart of North York's most prestigious neighbourhood. This elegant 5-bedroom, 7-bathroom home offers over 4,300 sq ft. of sunlit living space with a functional open-concept layout, designer finishes, and a beautifully landscaped backyard perfect for entertaining. Meticulously maintained by the owner, the property was built in 2018 and features a backup electrical panel for added convenience. Ideally located, it is only a 6-minute walk to North York Centre subway station, a 5-minute walk to McKee Public School, and a 2-minute walk to Earl Haig Secondary School. Steps to the upcoming T&T Supermarket within North York Centre. Nestled on a quiet residential street yet minutes from Hwy 401 and Hwy 404, and surrounded by fine dining, boutique shopping, fitness centres, and healthcare facilities, this residence delivers the perfect balance of peaceful family living and upscale urban lifestyle. We're hosting an Open House this Sunday, November 16th, from 2:00 PM to 4:00 PM - come visit and explore this beautiful home in person! (id:60365)
803 - 115 Denison Avenue
Toronto, Ontario
Tridel's newest community MRKT Condominiums. Luxury living with all of what downtown Toronto has to offer directly at your doorstep. Rare to find wide, spacious and bright 2 bedroom.The suite features a fully equipped modern kitchen with built-in appliances, stone counter tops and access to the large balcony. Enjoy the resort-like amenities including multi-level gym, outdoor rooftop pool, bbq terrace, co-working space with meeting rooms, kids game room, and much more. Excellent location at Kensington Market, U of T, Chinatown, Queen West, King West, and walk to St Patrick Subway station or TTC streetcars. (id:60365)
813 - 115 Denison Avenue
Toronto, Ontario
Client RemarksTridel's newest community MRKT Condominiums. Luxury living with all of what downtown Toronto has to offer directly at your doorstep. Rare to find wide, spacious and bright 1 bedroom.The suite features a fully equipped modern kitchen with built-in appliances, stone counter tops and access to the large balcony. Enjoy the resort-like amenities including multi-level gym, outdoor rooftop pool, bbq terrace, co-working space with meeting rooms, kids game room, and much more. Excellent location at Kensington Market, U of T, Chinatown, Queen West, King West, and walk to St Patrick Subway station or TTC streetcars. (id:60365)
413 - 115 Denison Avenue
Toronto, Ontario
Tridel's newest community MRKT Condominiums. Luxury living with all of what downtown Toronto has to offer directly at your doorstep. Rare to find wide, spacious and bright 2 bedroom.The suite features a fully equipped modern kitchen with built-in appliances, stone counter tops and access to the large balcony. Enjoy the resort-like amenities including multi-level gym, outdoor rooftop pool, bbq terrace, co-working space with meeting rooms, kids game room, and much more. Excellent location at Kensington Market, U of T, Chinatown, Queen West, King West, and walk to St Patrick Subway station or TTC streetcars. (id:60365)
519 - 115 Denison Avenue
Toronto, Ontario
Tridel's newest community MRKT Condominiums. Luxury living with all of what downtown Toronto has to offer directly at your doorstep. Rare to find wide, spacious and bright 2 bedroom.The suite features a fully equipped modern kitchen with built-in appliances, stone counter tops and access to the large balcony. Enjoy the resort-like amenities including multi-level gym, outdoor rooftop pool, bbq terrace, co-working space with meeting rooms, kids game room, and much more. Excellent location at Kensington Market, U of T, Chinatown, Queen West, King West, and walk to St Patrick Subway station or TTC streetcars. (id:60365)
620 - 115 Denison Avenue
Toronto, Ontario
Tridel's newest community MRKT Condominiums. Luxury living with all of what downtown Toronto has to offer directly at your doorstep. Rare to find wide, spacious and bright 1 bedroom+1den. The suite features a fully equipped modern kitchen with built-in appliances, stone counter tops and access to the large balcony. Enjoy the resort-like amenities including multi-level gym, outdoor rooftop pool, bbq terrace, co-working space with meeting rooms, kids game room, and much more. Excellent location at Kensington Market, U of T, Chinatown, Queen West, King West, and walk to St Patrick Subway station or TTC streetcars. (id:60365)
20 Beechener Street
Georgina, Ontario
Beautifully Designed And Unique Bungaloft Having Large Open Concept Areas And Cathedral Ceiling In Main Living Space. Gas Fireplace And Soaring Windows Set The Ambiance For Stylish Living Complete With Hardwood Floors. Elegant Slate Look Floors In Double Door Entrance And Large Kitchen. 8Ft Walkout To Deck And Fenced Yard. You'll Love The Main Level Primary Bedroom W/ Walk-In Closet And Huge Bathroom W/Separate Shower & Luxurious Oval Bathtub. Not To Mention The Huge Loft O/Looking Living W/ 4th Br And Another 4 Pc Bath! Amazing Park W Splash Pad & Basketball Courts Plus Trails For The Whole Family Just Around The Corner! Bring The Extended Family! Seller says BRING OFFER. Virtually Staged on blank canvas (id:60365)
12 - 660 Colborne Street
Brantford, Ontario
Assignment Sale! Beautiful Corner Townhome built by LIV Communities in the heart of Brantford. This brand-new 1629 sqft - 3-bed, 2.5-bath home offers a bright open-concept layout with large windows and modern finishes throughout, Lots of upgrades Included. Spacious kitchen with upgraded cabinetry, island, and breakfast area. Primary bedroom features an ensuite and a walk-in closet. Convenient upper-level laundry. Attached single-car garage with private driveway. Located in a highly sought-after family-friendly neighbourhood close to Highway 403, shopping centres, schools, parks, restaurants, and all amenities. Excellent opportunity for first-time buyers or investors looking for a quality home in a growing community. Tentative closing March 2025. (id:60365)
606 - 255 Keats Way
Waterloo, Ontario
Prestigious Keats Way on the Park 2 bedroom suite offers a modern open concept floor plan with updated kitchen with ceramic backsplash, granite counters, track lighting overlooking dining area amidst the expansive panoramic views from the living room featuring a corner "RusticCrafts International" Rustic Flame Deluxe Electric Fireplace w/mantle. The master features a large window, a walk-in closet w/organizer shelving, master ensuite bathroom w/low-basefibre glass shower stall. Ceramic tiles. 2nd full bathroom adjacent to 2nd bedroom. In-suitelaundry & full balcony w/view. Just minutes walk to U of Waterloo. Available for immediate possession. Walking distance to schools, both universities, bus routes, grocery stores, parks,Uptown Waterloo and more! One underground parking included. (id:60365)
36 Maple Drive
Hamilton, Ontario
A true artists home rich in craftsmanship, history and heart. Perfectly positioned along the Niagara Escarpment with direct access to the Bruce Trail, this custom built home, one owner sprawling side split is a rare find. Set on a 70 ft x 244 lot, it has been celebrated with 24 Trillium Awards & 6 Prestigious Pink Awards for its exceptional landscaping & design, a testament to the pride of ownership found throughout. Enjoy unobstructed views of Lake Ontario & the Toronto skyline framed by mature trees & vibrant perennials, featuring a pond filled with golden orfes, goldfish, and blooming water lilies. Across the street a community park with playground & basketball court adds to the settings appeal, while GO Transit & QEW access are just minutes away, offering easy connectivity to surrounding communities. Inside, artistry meets function with thoughtful touches & custom details. The gourmet teak kitchen boasts granite counters & built in Miele & Gaggenau appliances, perfect for those who value fine craftsmanship. Warm living spaces with a fireplace, intricate carved woodwork & timeless architectural detail, creating a home as comfortable as it is inspiring. Recent updates include a tarmac roof (2017), air conditioning (2023), furnace (2011), washer and dryer (2023). With parking for nine & a full workshop with hot & cold running water, this extraordinary home blends artistry, nature & convenience in perfect harmony. (id:60365)

