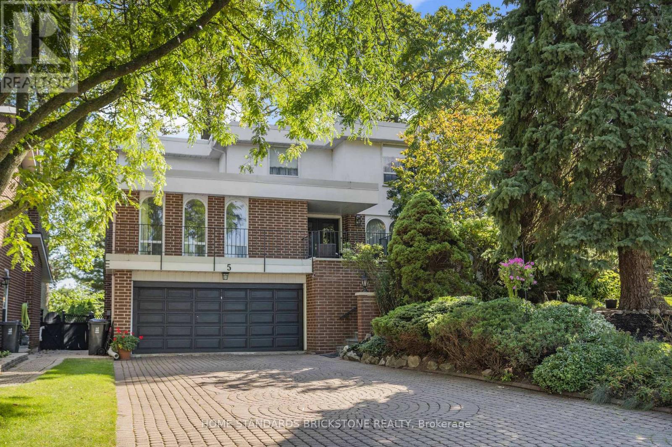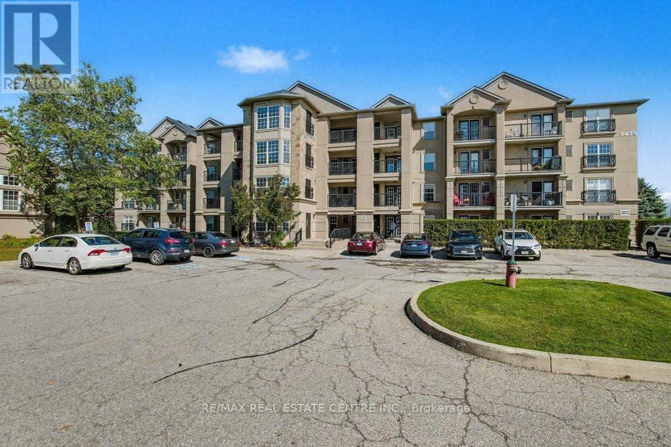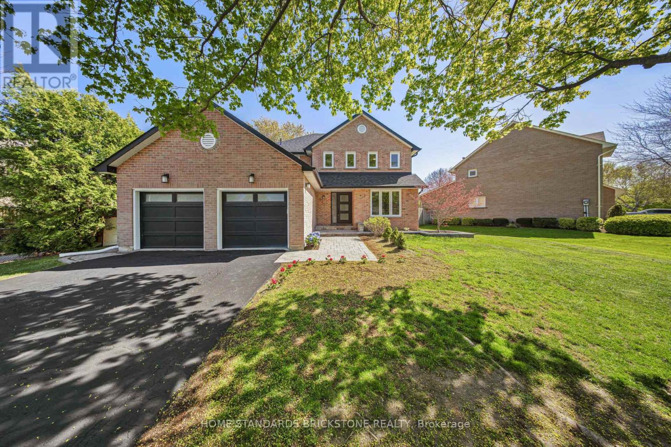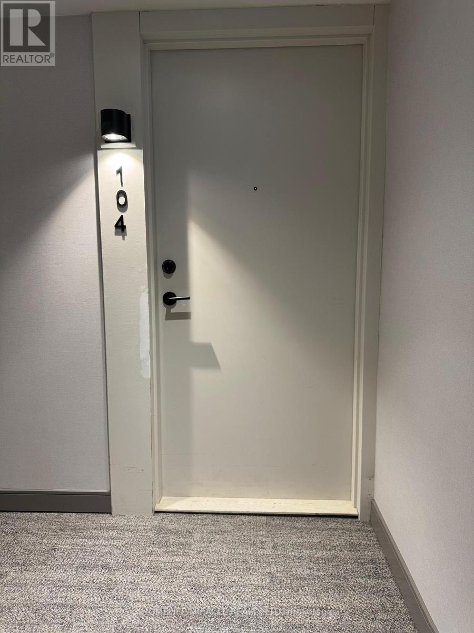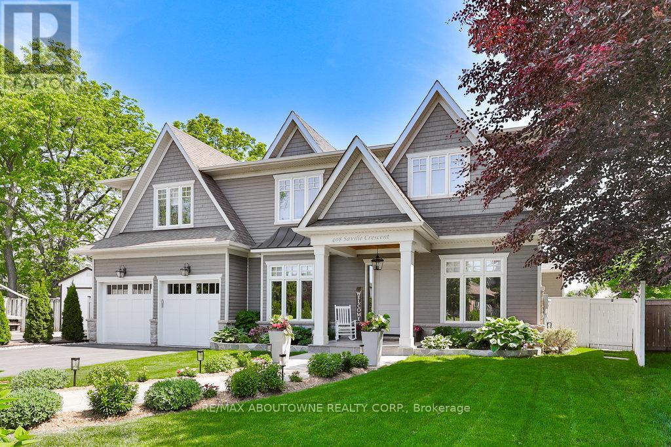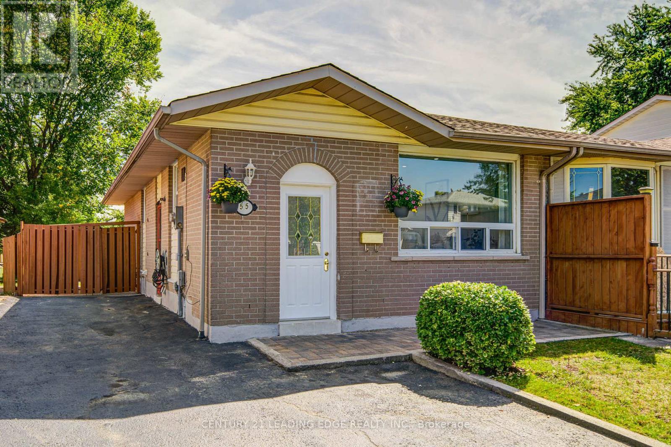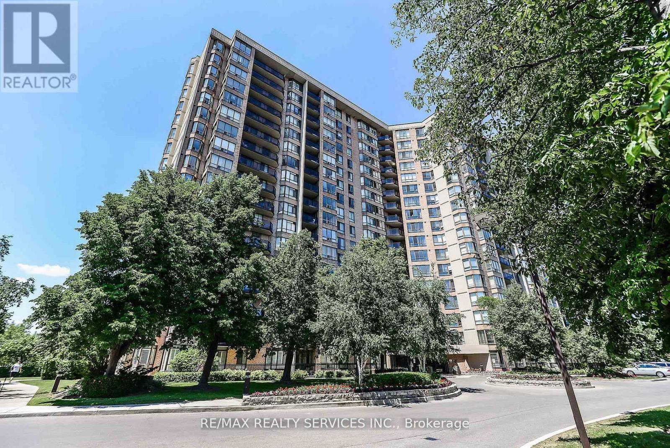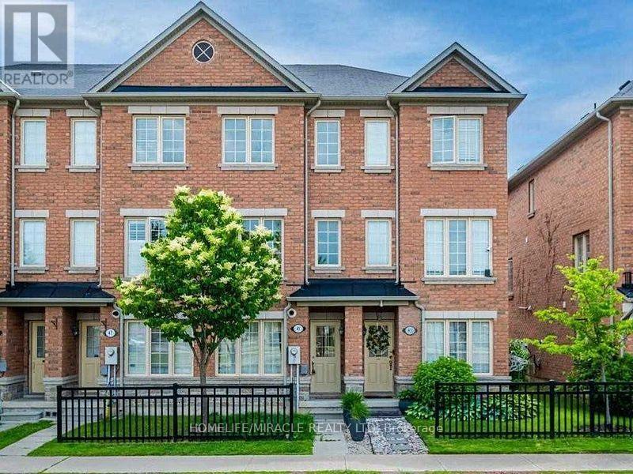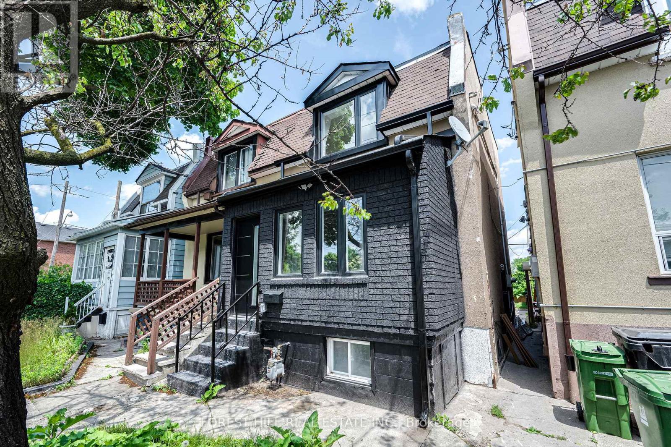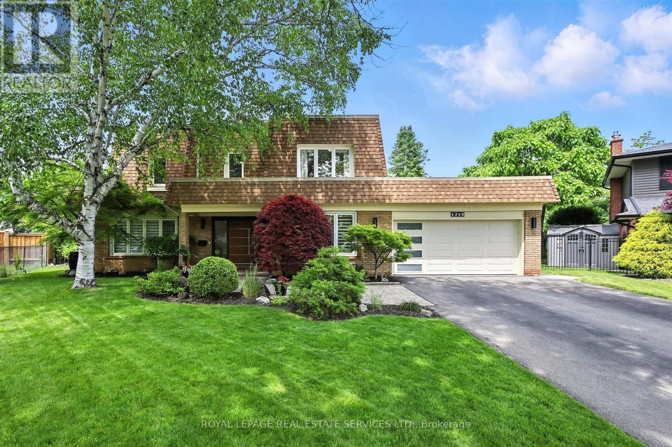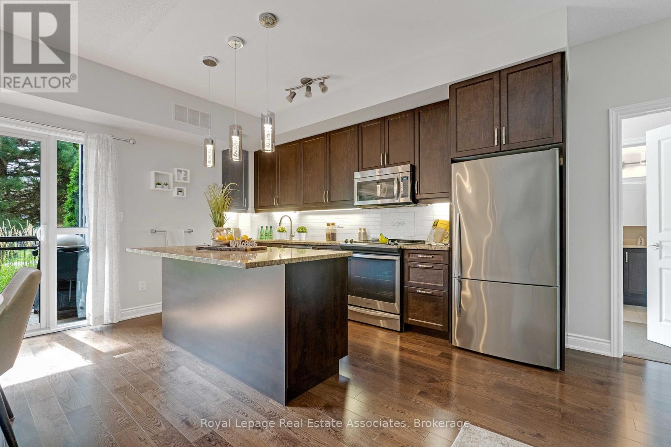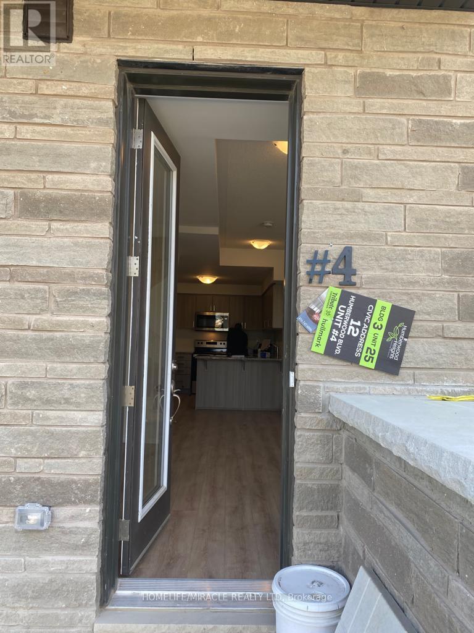5 Poplar Heights Drive
Toronto, Ontario
Welcome to 5 Poplar Heights Dr! This meticulously maintained 4-bed home in a desired neighbourhood offers spacious living space backing onto the top-ranked St. George's Golf Course. Enjoy an updated gourmet kitchen with a generous breakfast area , formal living/dining rooms , and a large family room with access to an upper deck. The professionally landscaped backyard is a private oasis with a gazebo, a wood deck, and incredible green views. A finished walk-out basement with a separate entrance provides endless possibilities. A long double drive offers ample parking. Prime location close to Richview C.I. and TTC transit just steps away. A truly exceptional property you've been waiting for! (id:60365)
407 - 1479 Maple Avenue
Milton, Ontario
Beautiful, bright 1 bedroom + den unit boasting 893 square feet on the top floor in a highly desired complex. The gorgeous renovated kitchen boasts of upgraded counter top with expansive breakfast bar attractive sink and faucet, lighting and stainless steel appliances overlooking the spacious living room accented by the rich, hand-scraped hardwood floors. Double French doors provide convenient access to the balcony. Two spacious bedrooms and inviting four piece bathroom. Very comfortable living with laundry ensuite. One underground parking space plus available surface parking plus a storage locker. Stunning party room available with a bright, well equipped gym. Lots of visitor parking available. Highly preferred location with quick access to highways, shopping and close to schools. Don't miss out. (id:60365)
460 Aspen Forest Drive
Oakville, Ontario
Nestled in a highly sought-after Oakville neighborhood, this fully reimagined home has been meticulously renovated from top to bottom, offering designer touches and thoughtful upgrades all around! Step into a warm and inviting space, featuring a brand-new kitchen complete with a spacious island and high-end appliances (2024). The home has been updated with fresh paint (2024), elegant new hardwood flooring and stairs (2024), new doors throughout (2024), and modern, updated bathrooms, including a master ensuite, second-floor bath, and a convenient powder room. Enjoy the added convenience of a new second-floor laundry room with a new washer/dryer (2024), and mostly new windows (2024), as well as a stunning new main entrance door (2024). Rest easy knowing that the home is equipped with a new luxury roof shingle and plywood (2024), upgraded attic insulation (2024), and all new blinds and curtains (2024-2025).The lower level is an exceptional space, almost like a self-contained suite. With its brand-new private entrance and vinyl plank flooring (2025), this fully renovated area includes one bedroom, one bathroom, a kitchen, a living room, and plenty of storage. The space has been further enhanced with new insulation, windows, and an energy-efficient cold room door (2025). The basement is designed with maximum efficiency, offering ample room for a private area. It could serve as a storage unit or a recreation room for movie nights and sports. This area is separate from the suite, offering flexibility for use. Brand new Asphalt Driveway installed(2025). Ideally located across from Aspen Forest Park, and just minutes from top-rated schools, major highways, and Go Stations, this home is also surrounded by parks, trails, a splash pad, and is close to the lake. Offering both luxury and convenience, this beautifully renovated home presents an exceptional opportunity in a prime Oakville location. (id:60365)
104 - 8010 Derry Road
Milton, Ontario
A Luxury Townhouse with 1183 + 195 = 1378 sqft includes two Bedrooms With a spacious Den (Can be converted into 3rd Bedroom) + 2 full Washrooms, WIC, Laundry room & Balcony from the Master bedroom for gorgeous views. On the Main floor, massive 195 sqft Private Patio, an open spacious living room, dining room, Kitchen, Storage & A Powder room. Comes with 1Parking + 1 Locker. You can enjoy all the amenities including a gym, a Party room & Many more. Close to Milton Go Station, Hwy 401, 407, Kelso Conservation Area, Milton Sports Centre, Milton Hospital, Premium Retail & Big box stores. (id:60365)
408 Saville Crescent
Oakville, Ontario
Every so often, a home comes along that sets a new benchmark. This custom-built residence combines timeless architecture, magazine-worthy interiors, and a resort-style backyard with over 6,100 sq. ft. of finished living space. Set on one of the largest pie-shaped lots in the neighbourhood (over 45% larger than average) and just 3km to Appleby College, it offers a rare sense of scale and privacy. Southwest-facing gardens showcase a heated saltwater pool, tiered lounging areas, ambient lighting, and mature hedging. Inside, 10 ceilings, wide-plank hardwood, and bespoke millwork create quiet sophistication. The open-concept kitchen and family room with gas fireplace and French doors connect seamlessly to the gardens. A formal living room, elegant dining area, and private office complete the main floor. Upstairs, the primary suite rivals a luxury hotel with spa-inspired ensuite and dressing room, complemented by 3 bedrooms and laundry. The finished lower level adds a rec room with wet bar, gym, sauna, bedroom, and bathroom, ideal for teens, guests, or multigenerational families. (id:60365)
55 Crawford Drive
Brampton, Ontario
This Beautiful, Spacious & Well- Maintained Semi Detached Home with Sep Entrance basement In High Demanding Area Closer To Down Town Brampton With Easy Access To 401/407/410 & GO Stations. House Comes With Living , Dining Areas And Modern Kitchen & 3 Spacious Bedrooms And Full Bathroom In The Main Level With Access To Basement From Inside And Separate Entrance From Outside. Basement Is An Apartment With Modern Kitchen, 4 Pc Bath, Living Room And Two Spacious Bedrooms With Access To Washer/Dryer. Garden Shed. Upgraded main floor bathroom with new shower cubicle. Entire house freshly painted. Fitted with new door locks. clean Property. Basement rented Separately , Upper Level Vacant. (id:60365)
411 - 20 Cherrytree Drive
Brampton, Ontario
The Crown West condos offers 1267 ft of spacious living space. Bright white kitchen with backsplash and appliances & breakfast area with walk out to an open balcony overlooking the gardens and south exposure which equals maximum sunlight. The open concept , dining/living area that features laminate flows gracefully to the adjacent & versatile den, ideal for a home office. Generously sized 2 bedrooms + 2 bathrooms (4 pce + 3 pce) + ensuite laundry. Walk to Longos grocery, restaurants + shops. Enjoy strolls by Fletchers Creek, Ravine + parks. Steps to transit & conveniently located near Highways 401, 410, 403 & 407. 1 parking spot. **EXTRAS** Maintenance fees cover all utilities: gas, hydro, water, building insurance, cable tv + internet. Condo amenities incl: security guard, outdoor pool w/ bbq area, sauna, hot tub, exercise room, tennis & squash courts, library, billiards and party room (id:60365)
45 Peach Drive
Brampton, Ontario
Gorgeous Bright & Beautiful 3 Bedroom, 3 Washrooms, All Brick Townhome At Amazing Location. Open Concept Main Floor, Living/ Dining Combo With Bright Large Windows, Large Eat-In Kitchen With Beautiful Quarts Counters. W/O To Private Deck From Eating Area. Large 1st & 2nd Bedroom On 3rd Floor With Individual Ensuites, 3rd Bedroom On Ground Flr With 3rd Washroom. Quarts Counters In All Bathrooms. Steps From Public Transit, High Rated Schools, Shopping And Go. Tankless Water Heater, Great Condition Appliances, Rough In For Central Vacuum Etc. (id:60365)
123 Laughton Avenue
Toronto, Ontario
Welcome to 123 Laughton Ave., situated in the highly sought after Weston-Pellam Park neighbourhood and steps to St. Clair West and to the Junction. As you enter the home, you will be thoroughly impressed with the thoughtful renovations over the three floors that combine both functionality with a blend of modernity. This home has anopen-concept main floor with an abundance of natural sunlight and is perfectly suited for entertaining with direct access to a covered deck overlooking a private backyard patio. The kitchen features full-size stainless steel appliances, quartz countertops and backsplash with engineered hardwood floors along with a rare and valuable addition to the main floor which includes a stylish 3-piece bathroom and a custom laundry area with built-in cabinetry providing both comfort & convenience A custom staircase with glass railings leads to three bright and spacious bedrooms with large closets. The fully finished lower level offers a private separate entrance to an in-law or nanny suite ideal for multigenerational living with its own kitchen, bathroom and a walk-up to a private fenced backyard patio perfect for extended family or guests. A perfect blend of urban charm and modern living and steps to acclaimed shops & restaurants of St.Clair West, Wadsworth Park, Earlscourt Park & Dog Park, Giovanni Caboto Pool & Rink, Joseph Piccininni Community Centre, UP Express & with easy access to the stockyards. (id:60365)
4240 Dunvegan Road
Burlington, Ontario
SOUGHT-AFTER SHOREACRES! LUXURIOUSLY UPDATED! Nestled on a picturesque tree-lined street in one of South Burlington's most desirable neighbourhoods, this stylish four bedroom residence strikes the perfect balance of modern elegance and family functionality. Incredible 112' pie-shaped lot, 96' wide across the rear and backing onto Shoreacres Creek, offering the ultimate in privacy! With approx. $150K in high-end improvements, every detail has been carefully designed for today's lifestyle. The open concept main level features hardwood flooring, a spacious living room, formal dining room with woodburning fireplace, private home office/den, and a family room with heated slate floor and garage access. The gourmet kitchen is appointed with granite counters, S/S appliances, pantry, and built-in desk, while the adjoining breakfast area opens to the backyard for effortless indoor-outdoor living. A designer powder room and laundry room with additional yard access complete this level. Upstairs, hardwood flooring continues throughout. The primary bedroom boasts a walk-in closet and updated three-piece ensuite, while three additional bedrooms share a spa-inspired five-piece bathroom with double sinks - perfect for a growing family. Significant upgrades include a custom oversized Dako entrance door (2020), LED pot lights (2025), travertine tile in foyer and bathrooms, Hunter Douglas blinds, designer lighting, powder room and ensuite (2022-toilets, vanities, Kohler and Moen fixtures), outdoor lighting (2025), fencing and new trees (2024-left side of property), and custom iron and wood gates (2019). The landscaped backyard showcases a natural stone patio and walkway, Napoleon gas firepit, and hot tub. Steps from Nelson High School and Nelson Park with its recreation centre, pool, splash pad, skate park, and BMX track, this home offers exceptional access to family amenities. Shopping, parks, and the lake are nearby, while transit, highways, and the GO Train make commuting simple. (id:60365)
108 - 3170 Erin Mills Parkway
Mississauga, Ontario
This is Windows on the Green! A bright and spacious 2-bedroom, 2 full bathroom suite that backs onto the Glen Erin Trail for rare privacy and tranquility. This desirable main-floor suite is not your typical condo layout, features large windows, 9-foot ceilings, and a dining area walk-out to a private terrace with a gas BBQ hookup. The primary retreat comfortably fits a king-size bed and offers a private ensuite. Enjoy 2 side-by-side parking spaces, 2 lockers (1 standard + 1 executive), and convenient bike storage, perfect for exploring the endless nearby trails, parks, or walking your dog right from your doorstep. Located in the community of Erin Mills, steps to shopping, UTM, close to Credit Valley Hospital, GO Transit, and major highways. Resort-style amenities include underground visitor parking, a south-facing rooftop terrace, party room with bar & fireplace, a welcoming main floor lounge with flat screen TV, and a fully equipped exercise room. Just waiting for you!!! (id:60365)
4 - 12 Humberwood Boulevard
Toronto, Ontario
Live your best life in this luxurious 3-bed, 3-bath townhome. Featuring 9-foot main-floor ceilings, high-end finishes, and a stunning rooftop terrace, this home offers a premium lifestyle. The modern kitchen shines with stainless steel appliances and an efficient layout. Enjoy unmatched convenience walk to Woodbine Mall and the Racetrack, or hop on a bus. With quick access to Hwy 427, Malton GO, Humber College, and Etobicoke General Hospital, this is the perfect place to call home. (id:60365)

