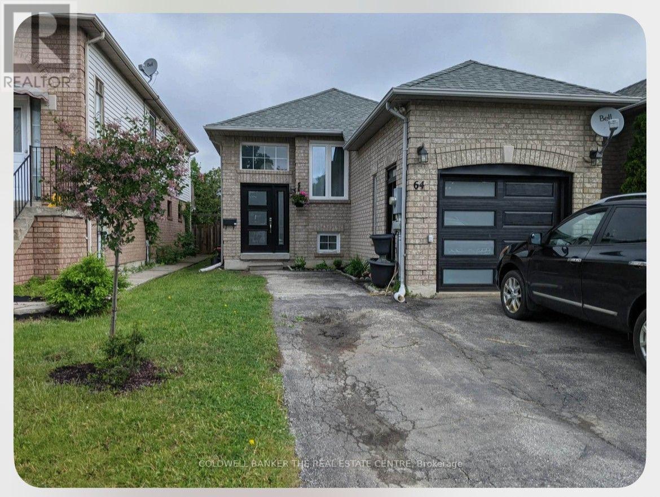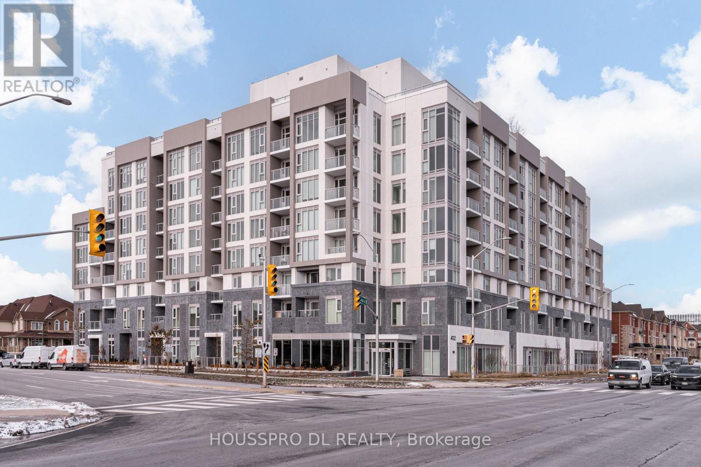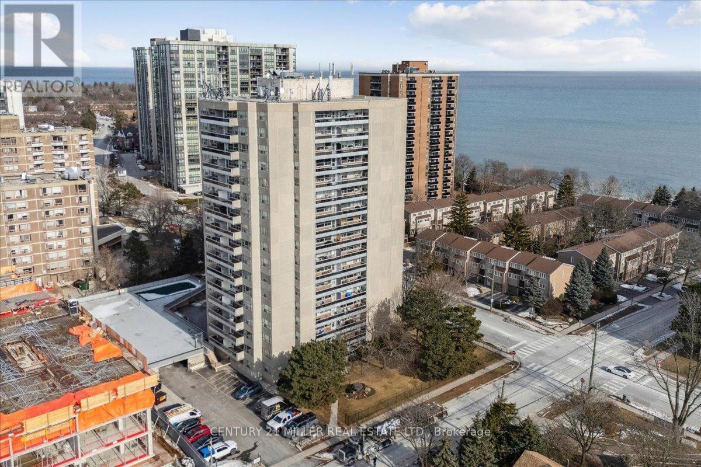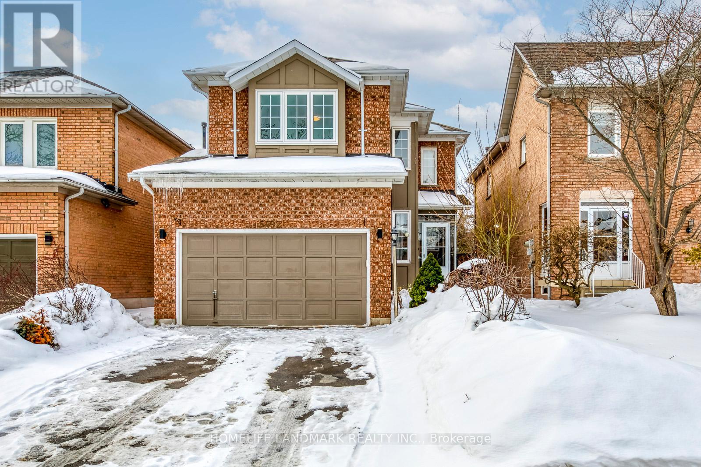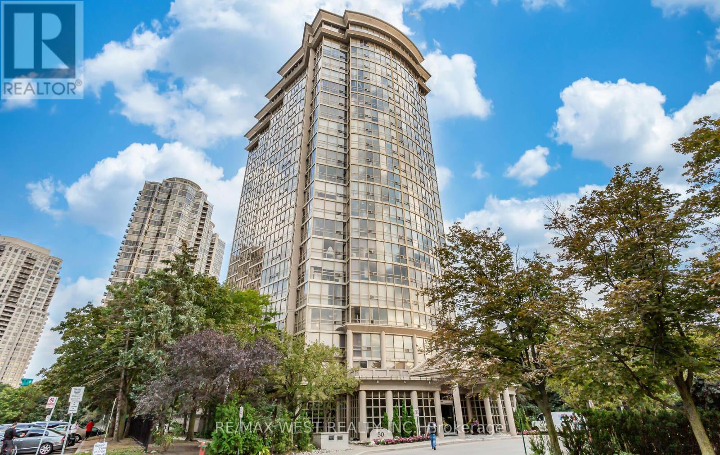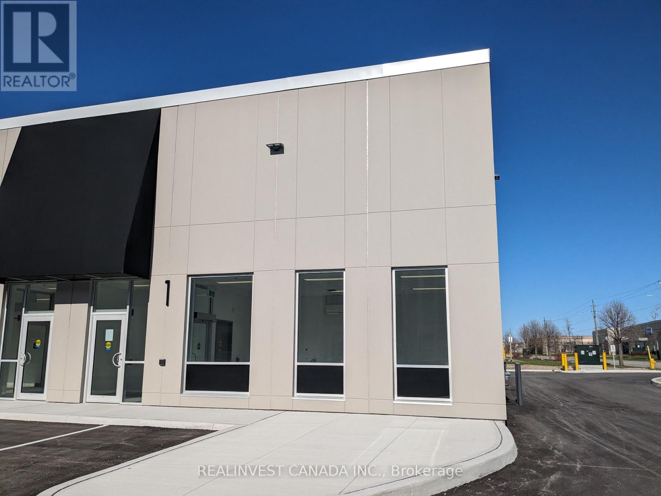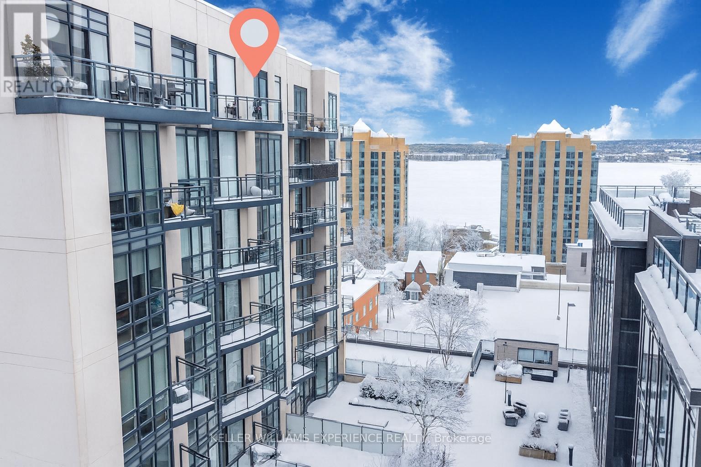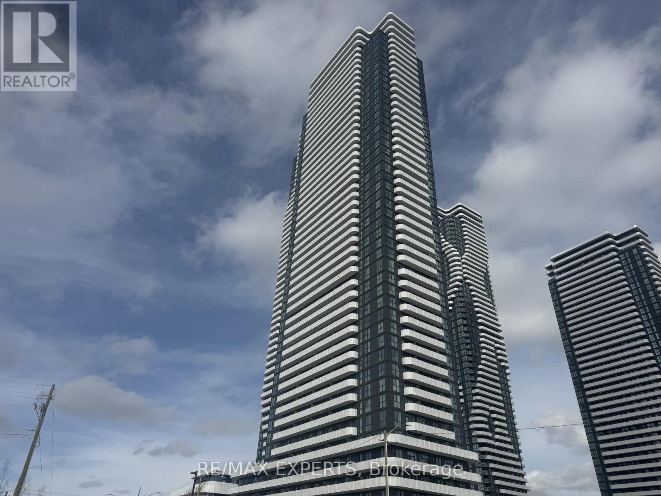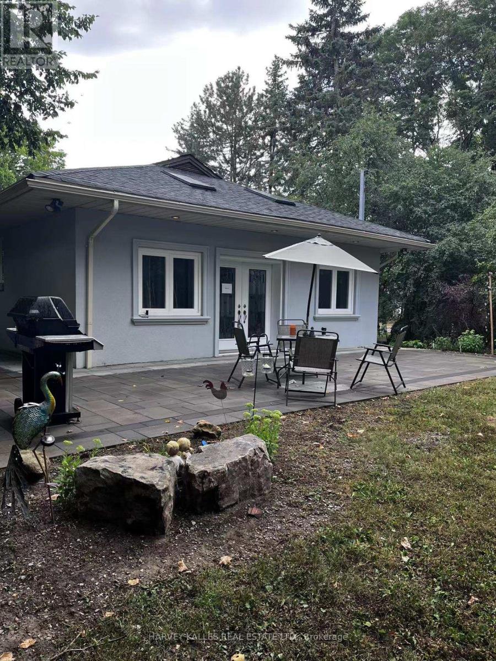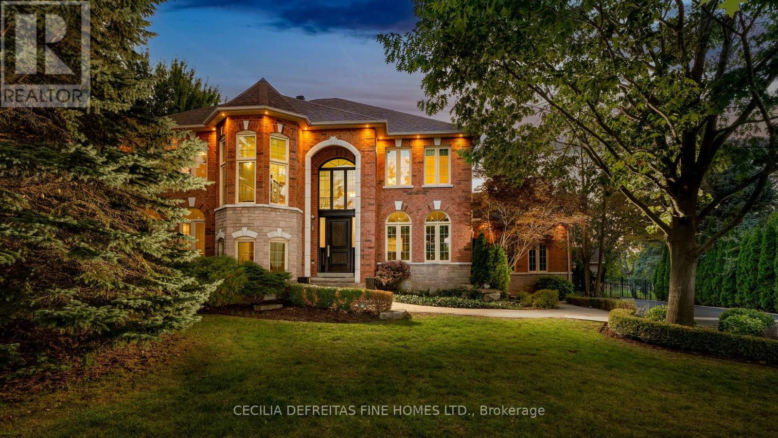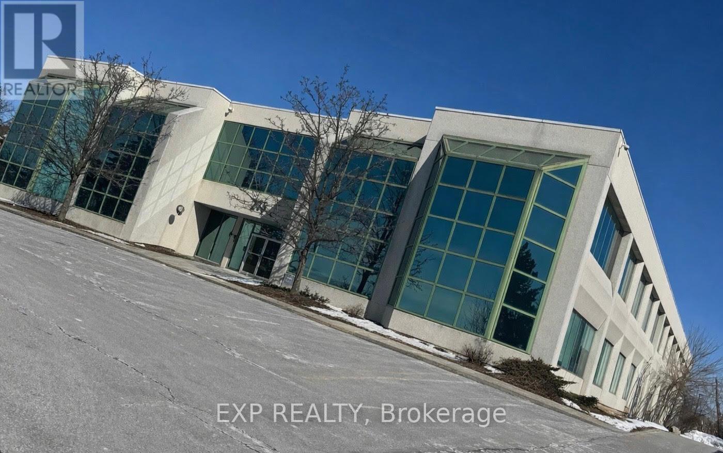Lower - 64 Athabaska Road
Barrie, Ontario
Located in the desirable community of Holly in the south end of Barrie, this 1 bedroom and 1 bath open concept unit is available for April 1st. It has been updated recently with paint in a neutral palette to go with any decor along with new vinyl plank flooring. This unit also features flex space that can be used as an office or extra storage, its own private laundry, and 2 parking spots. Additionally, this unit is pet friendly with a shared back yard and garage. Conveniently located close to many amenities including shopping, restaurants and parks. The utilities portion for the lower level unit will be 30%. Easy to show! (id:60365)
1155 1st Avenue E
Owen Sound, Ontario
Rare Opportunity To Acquire A Completely Care Free, Single Tenant Investment Property With The Beer Store. Steady Cash Flow From Strong Tenant (id:60365)
623 - 412 Silver Maple Rd Road
Oakville, Ontario
Welcome To The Post, A Chic Boutique-Style Condo In The Heart Of North Oakville. This Brand New 2-Bedroom, 2-Bathroom Suite Beautifully Designed Living Space, Is Complemented By A Generous Walkout Balcony, Ideal For Unwinding Or Entertaining Guests.Featuring Soaring Ceilings, Contemporary Finishes, And Cutting-Edge Smart Home Technology, This Suite Impresses Throughout. The Modern Kitchen Showcases Custom Cabinetry And Sleek Stainless Steel Appliances, While In-Suite Laundry Adds To Everyday Convenience.Convenient 2nd Hall Bathroom Adds To The Appeal. Take Advantage Of The Exceptional Amenities, Such As 24-Hour Concierge Service, Fitness And Yoga Studios, The Post Social Hub, A Games Room, A Private Dining Area, A Pet Grooming Station, And A Rooftop Terrace Complete With BBQ Stations, Fire Features, And Lush Greenery. Located Just Minutes From Oakville Trafalgar Hospital, Oakville GO Station, And With Quick Access To Highways 403, 407, And QEW, You're Within Walking Distance To Shopping, Dining, And Parks. The Suite Also Includes 1 Parking Spot Equipped With An EV Charger,1 Locker, And High-Speed Bell Optical Fibre Internet. Experience The Perfect Blend Of Luxury, Style, And Convenience At The Post.Flooded with natural daylight and abundant storage, this stunning condo is everything you've been dreaming of. Come home to your own private retreat and experience the very best of luxury living.**Select photos are virtually staged to demonstrate the property's potential.Tenants are advised that furnishings and décor shown are for visualization purposes only and are not included..**Second Parking Available For Additional $250 Monthly** (id:60365)
605 - 2263 Marine Drive
Oakville, Ontario
Enjoy comfortable lakeside living in the heart of Bronte. This bright and well-maintained suite is the largest non-penthouse unit in the building and offers beautiful views of Lake Ontario, the Toronto skyline, city lights, and the landscaped gardens below. Freshly painted throughout and carpet free, the unit provides a clean, move-in ready feel. The white kitchen overlooks the living and dining area, offering a practical open layout with a backsplash and breakfast bar for everyday use. The combined living and dining room features a walkout to a large balcony - a great place to relax and take in the lake views. Two generously sized bedrooms and a 4-piece main bath provide comfortable accommodation. The unit includes one underground parking space and a locker on the lower level. Residents enjoy access to an elevator, exercise room, games room, media room, party room, outdoor pool, sauna, and visitor parking. Monthly condo fees cover heat, hydro, water, cable TV, internet, phone, parking, building maintenance, and common elements. Just steps to the lake, harbour, shops, and restaurants in vibrant Bronte Village, this is a solid opportunity in one of Oakville's established waterfront communities. (id:60365)
Lower - 5492 Haddon Hall Road
Mississauga, Ontario
Brand new, beautifully renovated 3-bedroom basement apartment in the heart of Central Erin Mills-one of Mississauga's most desirable, family-friendly communities and within the John Fraser SS / Gonzaga school district. Bright and spacious with a smart, flowing layout and modern finishes throughout. Open-concept kitchen featuring quartz countertops, stainless steel appliances, and sleek backsplash, plus porcelain flooring and pot lights. Rare offering: all 3 bedrooms include their own private 3-piece ensuite for ultimate comfort and privacy. Convenient in-suite laundry. Steps to parks, trails, schools, library, transit, and minutes to Erin Mills Town Centre, Credit Valley Hospital, UTM, GO stations, and easy access to Hwy 403/401/407. Excellent location-move-in ready! (id:60365)
1510 - 50 Eglinton Avenue W
Mississauga, Ontario
Your Chance To Own This Newly Renovated One Of A Kind Unit With Breathtaking Views Of The City Very Rare To Find! Great Value For This Beautifully Maintained & Renovated Home With TWO Parking Spots. This Corner Unit Features 1430 Sqft. Of Living Space With Unobstructed Ravine & Sunset Views From Every Room. Upscale Building Well Maintained. Renovated Kitchen, Tile Backsplash, Quartz Counter, Breakfast Bar, Luxury Vinyl Flooring In Living Rm & Dining Rm. Floor To Ceiling Windows Throughout. Conveniently Located Close To Future LRT, Hwy 403, Hwy 401, Square One, Public Transit, Schools Etc. Building Amenities Include Gym, Indoor Pool, Billiards, Squash Court, Guest Suite, 24 Hr Security Etc. Do Not Miss Your Chance To Own This One Of A Kind Opportunity. (id:60365)
1 - 251 King Street
Barrie, Ontario
Elevate your business at 241-251 King Street, a high-visibility flagship location in Barrie's premier industrial corridor. Situated at the high-demand Mapleview Dr W & Reid Dr node, this modern facility offers the perfect synergy of functional logistics and professional corporate branding with unmatched main street exposure. Strategic positioning provides immediate access to the Hwy 400 interchange, bridging the gap between Barrie and the GTA for seamless transit to southern hubs. This move-in-ready 2,631.78 sq. ft. unit is designed for the modern operator, featuring a 14' x 14' drive-in door and a fully finished turnkey office complete with dedicated AC and energy-efficient LED lighting throughout. In a tightening market where quality inventory is rare, this site offers the accessibility, visibility, and professional efficiency required for long-term growth. Complete and ready for immediate occupancy. (id:60365)
Gph1 - 111 Worsley Street
Barrie, Ontario
Experience elevated lakeside living in this stunning Grand Penthouse overlooking Lake Simcoe and Kempenfelt Bay. This spacious 2-bedroom + den, 2-bathroom suite blends luxurious design with everyday comfort, offering unobstructed west-facing views and a lifestyle that's just steps from Barrie's vibrant downtown, waterfront trails, fine dining, and boutique shopping. Inside, the bright open-concept layout impresses with 10-foot ceilings and floor-to-ceiling windows dressed in custom blinds, filling the space with natural light. The great room flows seamlessly to a large south-facing terrace, perfect for entertaining or simply enjoying sunset views. The primary bedroom includes a private balcony and a beautifully upgraded three-piece ensuite with a walk-in shower, modern vanity, and fresh new fixtures. The modern kitchen features stainless steel Whirlpool appliances, neutral cabinetry, white quartz countertops, and a stylish backsplash, complete with a gas hookup and a water line to the fridge. Both bedrooms are generously sized, and the den adds versatility as a home office, guest area, or cozy lounge. Additional highlights include in-suite laundry with custom shelving, an extra-large storage locker, and ample closet space throughout. Utility costs for 2025 totalled just $490.89 for water and hydro, with heating and cooling provided by a highly efficient heat pump system. Enjoy the convenience of owning underground parking, bike storage, and quality building amenities, including a fitness centre, party room, and a third-floor outdoor terrace with BBQ area. Affordable luxury, panoramic lake views, and a prime downtown address-this rare penthouse opportunity in Lakeview Condos is not to be missed. (id:60365)
312 - 195 Commerce Street
Vaughan, Ontario
Experience modern urban living in this stunning 1+Den, 1-bath condo with storage locker, ideally located on the 3rd floor of the sought-after Festival Condominiums by Menkes. This spacious unit features a bright open-concept layout with a versatile den that can easily serve as a home office, additional living space, or guest area. The contemporary kitchen showcases stainless steel appliances and quartz countertops, seamlessly integrated into the design - perfect for both everyday living and entertaining. Situated in the heart of Vaughan Metropolitan Centre, you're just steps to the subway, VIVA, YRT, GO Transit, Hwy 400, and Hwy 407. Enjoy unmatched convenience with nearby shopping, dining, and entertainment including Vaughan Mills, IKEA, Costco, Walmart, Cineplex, and Canada's Wonderland. Only 10 minutes to York University and approximately 45 minutes to Union Station by transit. Residents enjoy access to approximately 70,000 sq. ft. of premium amenities, including a state-of-the-art fitness center, party lounge, and library. A fantastic opportunity to live in a vibrant, master-planned community with urban conveniences at your doorstep. (id:60365)
Rear - 59 Hemingway Crescent
Markham, Ontario
Renovated, 2 Bedrooms & 1 Bathroom With Double Sink Suite In The High Demand Unionville Neighbourhood. Fully Furnished, Ready For Move In. Bright, Above Ground With Separate Entrance Plus 2 Parking Spots. Skylights Throughout, Ensuite Laundry, Huge Back Yard And Extra Storage Space. This Is The Perfect Home For Young Professionals Or Small Family Looking For Great School Districts. (id:60365)
74 Mactaggart Drive
King, Ontario
"A Rare Offering in Prestigious Nobleton Estates" Very rarely does a home of this stature come to market in this sought-after neighbourhood. Set on a 3/4 acre lot and fully renovated with no detail overlooked spreads over 4,400 sqt ft PLUS 2,000 sq ft finished walk up basement. Showcasing handcrafted millwork, engineered wide-plank flooring throughout, a mudroom/ laundry room that combines utility with a luxurious, pampered space. The chef-inspired kitchen boasts an impressive line up of Miele, Wolf,Bosch, Monogram, Gaggenau and Dacor appliances not to mention the floor to ceiling wine fridge and cappuccino maker. Featuring a professional gym including gym equipment and a theatre with cinematic sound. Step outside to your private oasis with a resort-style in-ground pool an hot tub surrounded by professional landscaping. A 3 car garage with a car lift, plus a driveway for 10 cars and no sidewalk completes this one-of-a-kind-property. Landlord at Landlord's expense will maintain grass, pool and snow removal included in rental rate. (id:60365)
209 - 275 Renfrew Drive
Markham, Ontario
RELOCATE YOUR BUSINESS TO THIS HIGH-PROFILE OFFICE BUILDING IN THE HIGH-DEMAND LOCATION OF BUTTONVILLE, BRIGHT, UPDATED & BUILT-OUT SECOND FLOOR 2752 SQ. FT., 7 OFFICES, KITCHENETTE, LARGE OPEN BULL PEN AREA, RECEPTION AREA, 2 ENTRANCES TO UNIT. AVAILABLE IMMEDIATELY VACANT, ACROSS FROM BUTTONVILLE AIRPORT, EASY ACCESS TO MAJOR HIGHWAYS, STEPS TO PUBLIC TRANSIT, FLOOR PLAN ATTACHED TO LISTING, ELECTRIC CAR CHARGER STATION ON-SITE IN PARKING AREA, RENTAL ESCALATIONS YEARS 2-5, PLEASE NO SCHOOL, RETAIL, MEDICAL, TRAINING USES!! (id:60365)

