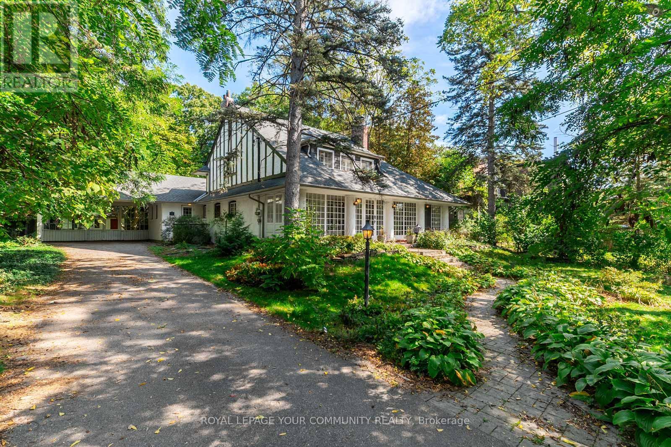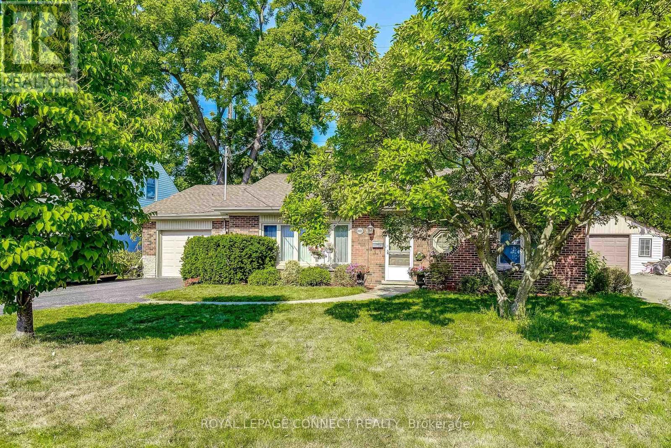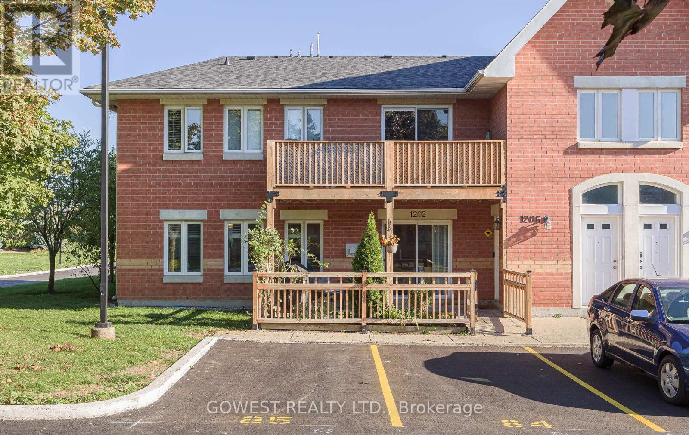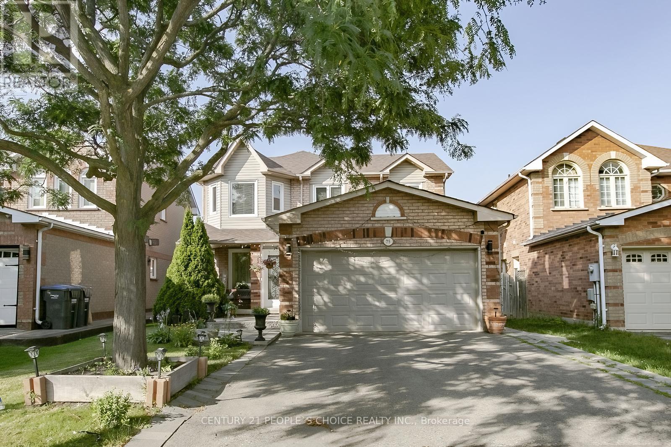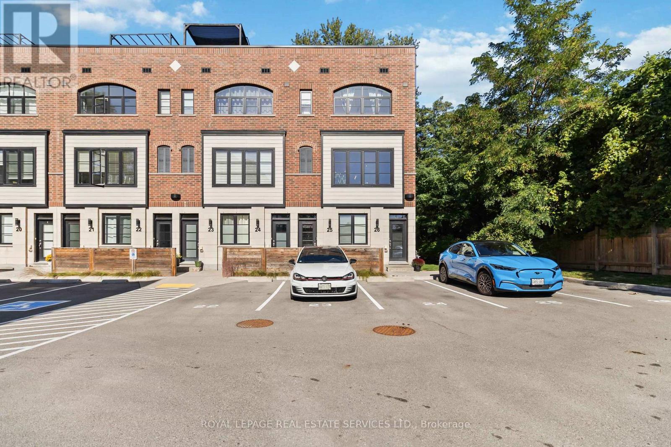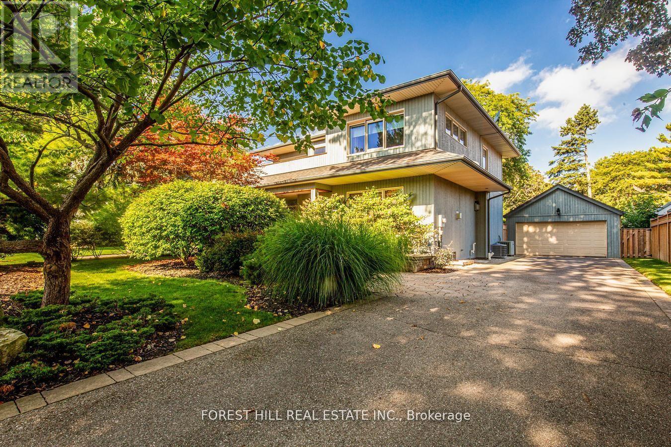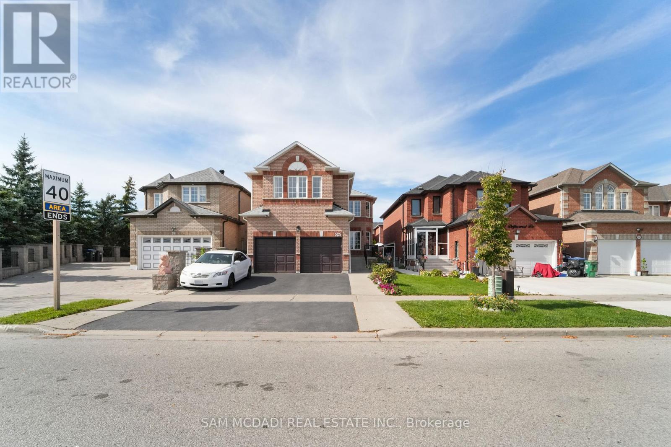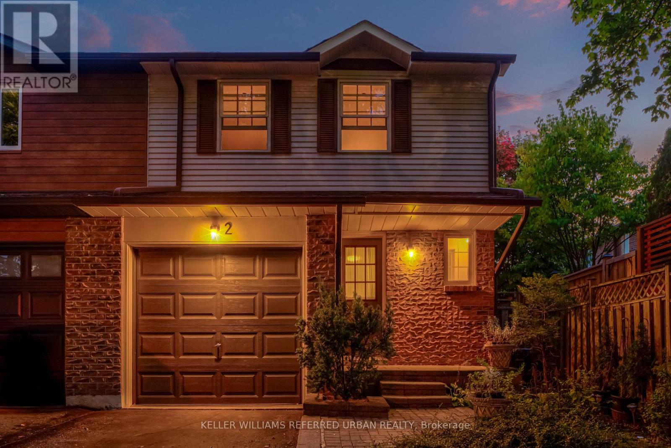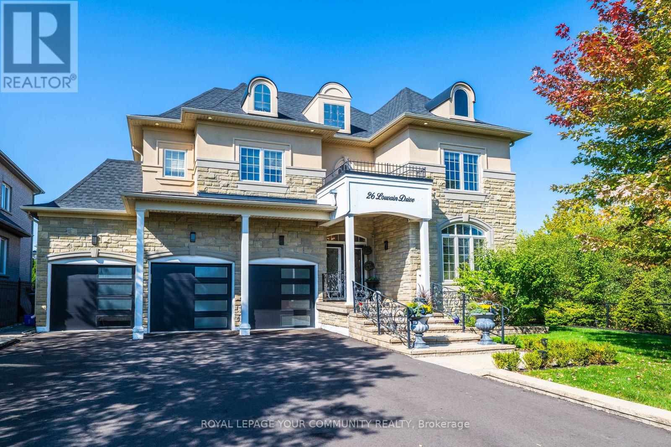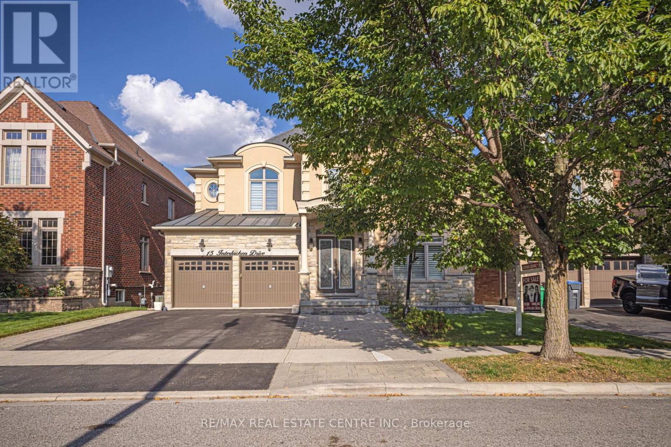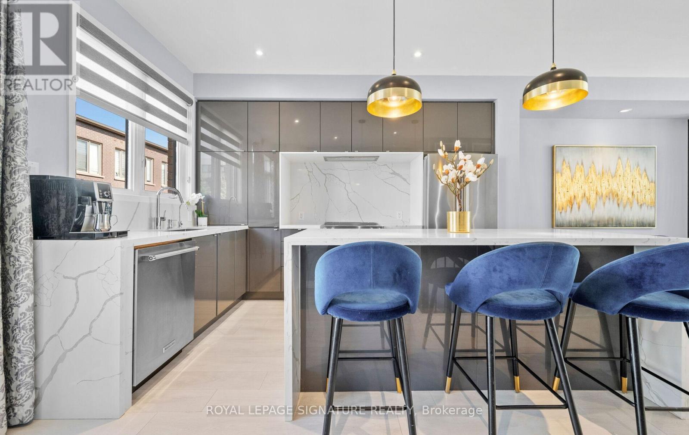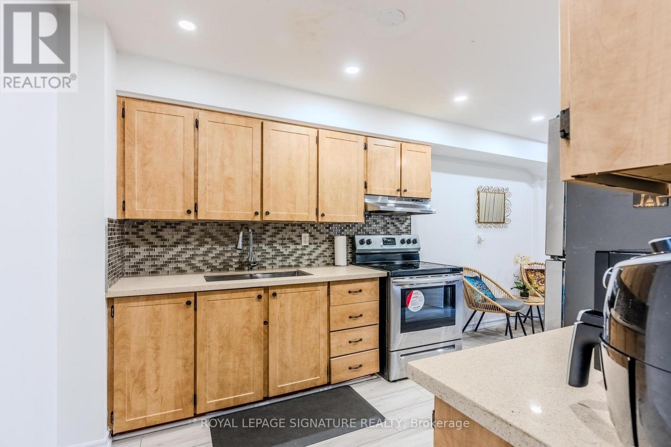1173 Queen Victoria Avenue
Mississauga, Ontario
Welcome to 1173 Queen Victoria Avenue, nestled in the heart of Lorne Park. This 4-bedroom, 2-bath Designated Heritage home is brimming with charm and character, featuring a classic wrap-around covered porch, mature grounds, and a warm, inviting layout. The main floor offers spacious living,family, and dining rooms, along with a bright kitchen, home office, and powder room. Upstairs,youll find four comfortable bedrooms and a full bath. A true character-filled blank canvas, this home is ready for You to add Your Personal Touch and make it Your Own. This home is also on the Ontario Film Commission and it has also had its moment in the spotlight featured in major productions including Robo Cop, Orphan Black, and The Umbrella Academy. All of this, set in one of Mississaugas most prestigious neighborhoods steps to top-rated schools, boutique shops, scenic parks, and convenient transit. 1173 Queen Victoria Avenue where history, character, and life style come together. (id:60365)
2021 Churchill Avenue
Burlington, Ontario
Welcome to this cozy 3-bedroom bungalow featuring a 1-car garage and parking for up to 4 cars on the driveway with no sidewalks to worry about! Boasting great curb appeal and a perfect location close to transit, shopping, Hwy 403/QEW and the Burlington Waterfront, this home offers both convenience and comfort. Step inside to a warm and inviting living room highlighted by a classic wood-burning fireplace, perfect for cozy nights in. Enter the garage from the kitchen, where you will find the laundry and utility room. The garage is insulated and was equipped with a heat pump in 2022, making it ideal for year-round use, whether as a office, workshop, gym, or hobby space. The owned tankless hot water heater, installed in 2020 adds efficiency, while recent updates such as engineered hardwood flooring throughout, a new vanity and toilet in bathroom all done in 2020, provides a fresh, modern touch. All this comfort is on 1 level, no stairs to contend with. Step outside to your massive, pool-sized lot with no backyard neighbours a rare find that offers privacy and endless possibilities for outdoor living and entertaining. Looking for a renovation project? This home comes with City of Burlington approved drawings to build a second floor, transforming it into a modern 4-bedroom, 3-bathroom home with office. Don't miss this opportunity to own a well-maintained home with huge potential in a highly desirable area! (id:60365)
1202 - 4140 Foxwood Drive
Burlington, Ontario
Welcome to this beautifully renovated 2 bed, 2 bath condo, located in a vibrant, family-friendly neighborhood! This spacious unit is one of the largest in the complex and boasts an unbeatable location just steps from walking trails, parks, schools, shopping, and restaurants. Enjoy the convenience of two owned parking spots right at your front door, along with a fenced front yard perfect for BBQs and family gatherings. Inside, the home features a modern open layout with a cozy gas fireplace, spacious bedrooms, and stylishly renovated bathrooms. Updates include a new washer and dryer (2023), Master bathroom renovation (2023), main bathroom renovation (2025), new floors and trim work throughout (2024). The kitchen was renovated in 2021 and included new cabinets and an oversized breakfast bar that is perfect for entertaining or family meals. An added bonus to this unit is a large in-unit storage space perfect for all your extras. (id:60365)
75 Letty Avenue
Brampton, Ontario
Detached 4+ 2 Bedrooms & 4 Washrooms ,Pie-Shape, well - maintain , very Clean ,Upgraded Home In The Highly Desirable Fletchers West Neighborhood Of Brampton! Main Floor Features A Spacious Combined Living & Dining Area On Hardwood Floor & Separate Family Room W/ A Cozy Gas Fireplace, Updated Kitchen W/ New S/S Appl & An Eat-In Space That Leads Out To A Party-Sized Deck for Entertainment & family gathering ,Spacious Laundry Room In The Main Floor & Powder Rm.Master Bedroom W/ 4Pc Ensuite, W/I Closet, & Built-In Cupboards, Three Additional Good-Sized Bedrooms That Has Closets & 4Pc Common Bathroom. The Finished Basement Includes Two Bedrooms, An Upgraded Kitchen W/ Quartz Countertops, Open Concept Living/Rec Area & A Full Bathroom Potentially Can Be Rented Out For Extra Income. School Is Just A Minute Walk, Transit Area Is Just Around the Corner, Plaza Is A Walking Distance W/ Walk-In Clinic & Restaurants! Recent Upgrades & Extras : Driveway Repaved In 2018 ,Fridge & Stove New (2023), Washer 2022, Dryer, Pantry In Kitchen, Gas Stove Upgraded (2023), Ac (2022), Windows (2018), Stone Pathway (2018), Smooth Ceiling In The Living/ Dining, Gas Bbq Line Connected in Backyard .Entrance from side to the house. (id:60365)
25 - 405 Plains Road E
Burlington, Ontario
Welcome to this beautifully upgraded end-unit townhome located in the sought-after community of Aldershot. Offering over 1500 square feet of meticulously designed living space, this three-bedroom, two-and-a-half-bathroom residence boasts two parking spots and is fully equipped as a connected smart home with digital keyless entry, an ecobee thermostat, camera, and security system. Inside, the home is bathed in natural light and features elegant, high-end finishes throughout. The heart of the home is the inviting kitchen, which is a chef's dream, featuring sleek new Caesarstone countertops with a striking custom waterfall island, new cabinet doors and hardware, and a brand-new sink and tap. High-end appliances, including an induction range and a stainless hood vent, complete the space. The main living area exudes warmth and modern style, anchored by beautiful engineered hardwood floors and a chic Chicago brick feature wall, creating an ideal setting for entertaining. A convenient two-piece powder room completes this level. The upper floor holds the sleeping quarters, including a spacious primary bedroom featuring a walk-in closet and a lovely three-piece ensuite with glass shower doors and all-new hardware. A charming third bedroom offers sliding glass doors leading to a juliette balcony. This level also includes a four-piece main bathroom with a high-end vanity and practical bedroom-level laundry. The property is crowned by an amazing rooftop terrace, providing the perfect space for outdoor entertaining or simply enjoying the views. The location is unbeatable for commuters, offering easy access to major highways and the GO Station. Enjoy a balanced lifestyle with nearby amenities, including the RBG, shopping, and scenic trails. (id:60365)
193 Lakewood Drive
Oakville, Ontario
South Of Lakeshore! Welcome to This Beautifully Designed Custom Residence In A Spectacular Neighbourhood Of Large Lots And Mature Tree-Lined Streets. Offering the perfect blend of Comfort & Elegance. This Home is Designed for Family Living & Entertaining. Open Concept Living Room and A well-appointed Kitchen with Center Island, Formal Dining Room Overlooking the Backyard, Main Floor Guest Room/Office .. Second Floor Family Room for added space, family time and relaxation with walk out to sundeck overlooking the quiet street. Primary bedroom with 4 Pc Ensuite Bathroom. Lower Level is great for Entertaining Family and Friends, Gym & Bedroom with Ensuite Bathroom. This home combines spacious interiors with beautifully designed outdoor spaces. Enjoy Outdoor Living with a Lovely Backyard Perfect for Summer Barbecues, Kids Playtime, or Relaxing in a Serene Environment. Walking distance to lake, close to Shopping, Restaurants, Cafes, grocery stores and Excellent Schools. 2 Car Garage plus plenty of parking space on private drive for residents and guests. With its flexible layout, beautiful yards, and sought-after location, this home is an exceptional find for those seeking both comfort and convenience. (id:60365)
525 Driftcurrent Drive
Mississauga, Ontario
Welcome to 525 Driftcurrent Drive a beautifully upgraded 4+2 bedroom detached home nestled in the highly sought-after Hurontario community of Mississauga. This spacious 2-storey residence offers an ideal blend of comfort, functionality, and style, featuring a bright open-concept layout with pot lights throughout the main floor, a formal living and dining area, a cozy family room with a fireplace, and an upgraded kitchen with a large centre island and walk-out to the backyard. The second floor boasts four generously sized bedrooms, including a large primary retreat with hardwood flooring, a 4-piece ensuite, and oversized windows. The fully finished basement with a separate entrance adds incredible versatility with two additional bedrooms, a second kitchen, a full bath, and a spacious rec room perfect for extended family or rental potential. Situated on a 34.45 ft x 104.99 ft lot, this home offers 6 total parking spaces and is surrounded by excellent amenities, including top-rated schools, parks, shopping, places of worship, and easy access to major highways and transit. Pride of ownership is evident throughout a true turnkey home in a family-friendly neighbourhood. Dont miss your chance to own this exceptional property! (id:60365)
2 Skelton Street
Toronto, Ontario
The Perfect Downsizer, Starter Or Forever Home By The Lake Doesn't Exi... Hold The Phone! Freehold END UNIT W/ Secluded Backyard Oasis... For Under $1m!? Basically A Semi W/ Built-In Garage In Highly Sought After Mimico-By-The-Lake! Potential To Install Side Door Separate Entrance For Self-Contained In-Law/Nanny Suite!? Just Steps To The Waterfront, Go Station, Shops, Cafes, Restos & So Much More! Only 10-15 Mins Commute To Downtown/Airport. Wait... Manchester Park Is Right Across The Street!? And Great Schools Nearby Such As John English Or David Hornell! This All Seems Too Good To Be True. But It Really Could All Be Yours! Carson Dunlop Inspection Report Available! Tremendous Value In This Incredible Opportunity! Enjoy All The Upside This Great Home In This Desirable Neighbourhood Has To Offer. Life Is So Much Cooler By The Lake! (id:60365)
26 Louvain Drive
Brampton, Ontario
Welcome to 26 Louvain Drive, a rare gem in Bramptons prestigious Chateaus community in the Prestigious Vales of Castlemore. This executive 6 bedroom, 6 bathroom detached home boasts 3800 sqft of luxury living space on the largest premium pie-shaped lot in the neighborhood. With a triple car garage + 4th parking with lift, expansive driveway with no sidewalk for ample car parking with no extra sidewalk shovelling and a beautifully finished basement offering potential for an in-law suite. This property is designed for both elegance and functionality. Step inside to soaring ceilings, granite floors, wide-plank hardwood & elegant crown moulding throughout. The gourmet kitchen features granite countertops, stainless steel appliances and a charming breakfast nook overlooking the backyard. The sun-filled family room and spacious living areas are perfect for entertaining, while each of the generously sized bedrooms includes its own ensuite, offering comfort and privacy for the whole family. The Primary suite is an entire separate private wing in the home. 5 Bedrooms in the Upper Level (3 of which are the size of primary suites & 1 Bedroom on the main which can be used as an office).Enjoy year-round views of Spearhead Valley with a seamless blend of community living and natural serenity. The professionally landscaped backyard oasis includes interlock patio, walkways, Gazebo & lush greenery. The perfect retreat to watch the seasons unfold. Lower Level can be used as a separate apartment creating versatile spaces for work, play & relaxation featuring a rec room, second family room, full bathroom. This standout home combines luxury, space, and privacy in one of Bramptons most sought-after locations. Truly a rare opportunity to own in The Chateaus, perfect for a growing or multi-generational family. Don't miss your chance to call 26 Louvain Drive home! Please refer to features list in the attachments. (id:60365)
15 Interlacken Drive
Brampton, Ontario
Over $100K In Recent Upgrades! Welcome To This Luxurious 5+2 Bedroom Detached Home In The Prestigious Credit Valley Community, Offering 3399 Sq. ft Of Refined Living Space And Backing Onto A Tranquil Ravine. Featuring A Walk-Out Basement, This Property Is Perfect For Extended Family Or An Income-Generating Suite. Step Inside To Soaring 10 Ft Ceilings On The Main Floor, A Spacious Eat-In Kitchen With A Center Island And Walk-Out To The Deck, A Private Office With French Doors On The Main Flr, And Elegant Separate Living, Dining, And Family Rooms All Illuminated With Pot Lights And Designer Finishes. Enjoy Over $100K In Upgrades, Including New Vinyl Flooring In The Basement, Fresh Paint, Custom Closet Organizers In All Bedrooms, A Built-In Entertainment Unit, And Smart LED Lighting With Adjustable Colour And Brightness. The Upper Level Features A Primary Suite With A 5-Piece Ensuite, Plus Semi-Ensuite Access For Other 4 Bedrooms. Outside, The Home Showcases Professional Landscaping, Interlocking Stonework, Retaining Wall Flower Beds, And A Raised Kitchen Garden. Additional Highlights Include A Kinetico Water Filtration And Softener System And An Owned Hot Water Tank (No Rental Fees). Move-In Ready, This Home Blends Modern Luxury, Family Functionality, And Stunning Curb Appeal An Opportunity Not To Be Missed! Ravine Lot, No Houses At The Back! School & Park Is Just Nearby, Accessible To Everything!! This Is Your Perfect Dream House! Make It Yours Now! (id:60365)
173 Sabina Drive
Oakville, Ontario
Must See Magazine Worthy Turn Key Modern Freehold Townhouse, Where No Detail Has Been Overlooked. This Stunning Home Features A Custom Chef's Kitchen With Quartz Countertops, Matching Backsplash, An Oversized Waterfall Island, And Premium Kitchen Aid Stainless Steel Appliances. The Open-Concept Layout, Enhanced By 9-Foot Ceilings On Every Floor, Smooth Ceilings On The Main Level , And Modern Flooring Throughout, Is Perfect For Entertaining. Enjoy Elegant Touches Like Pot Lights, Designer Light Fixtures, Custom Wainscotting, And Zebra Blinds Throughout With Remote Controlled Blinds In The Main Living Area And Master Bedroom. A Custom TV And Fireplace Feature Wall, Along With A Built-In Bar With Lighting, Elevate The Space Even Further. Large WindowsFlood The Home With Natural Light, While The Master Suite Offers A Walk-In Closet And A Luxurious Ensuite. Additional Highlights Include A NestThermostat, Fresh Paint, Interlocked Front Yard, A Beautifully Designed Backyard Retreat, And Convenient Garage Access From Inside The Home. Located In A Prime Area Close To Stores, Restaurants, Top Rated Schools, Parks, Hospital, Transit, Highways, Golf Courses And Much More! (id:60365)
84 - 2170 Bromsgrove Road
Mississauga, Ontario
A Must-See Townhome Just Steps from Clarkson GO Station! This spacious 2-storey townhome offers both comfort and convenience in an unbeatable location. Featuring a bright eat-in kitchen with a walk-out. Enjoy the open-concept living and dining area, With 1.5 bathrooms and two large bedrooms, there's plenty of room to live and grow. The primary bedroom includes a closet, while the second bedroom features a walk-out to a private balcony, You'll love the abundant storage space throughout, and the convenient second-floor laundry makes daily chores a breeze. Plus, your dedicated parking spot is right at your doorstep for ultimate convenience. (id:60365)

