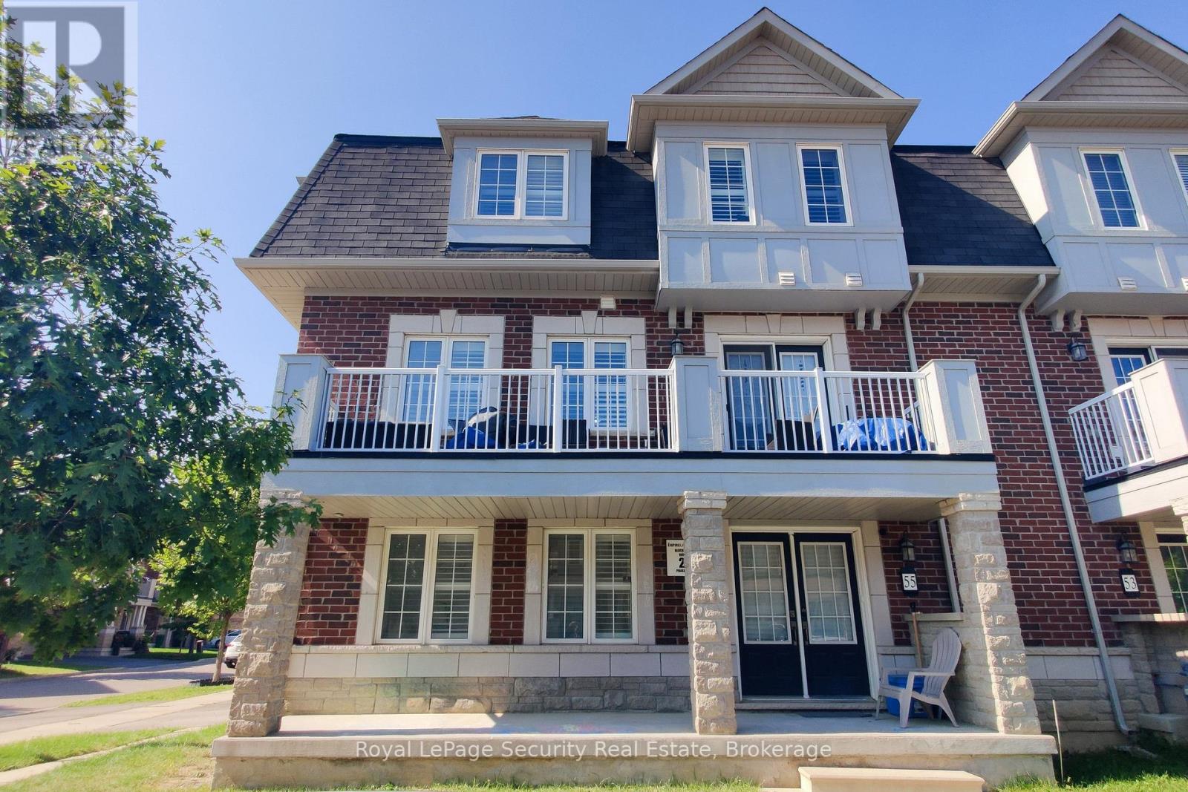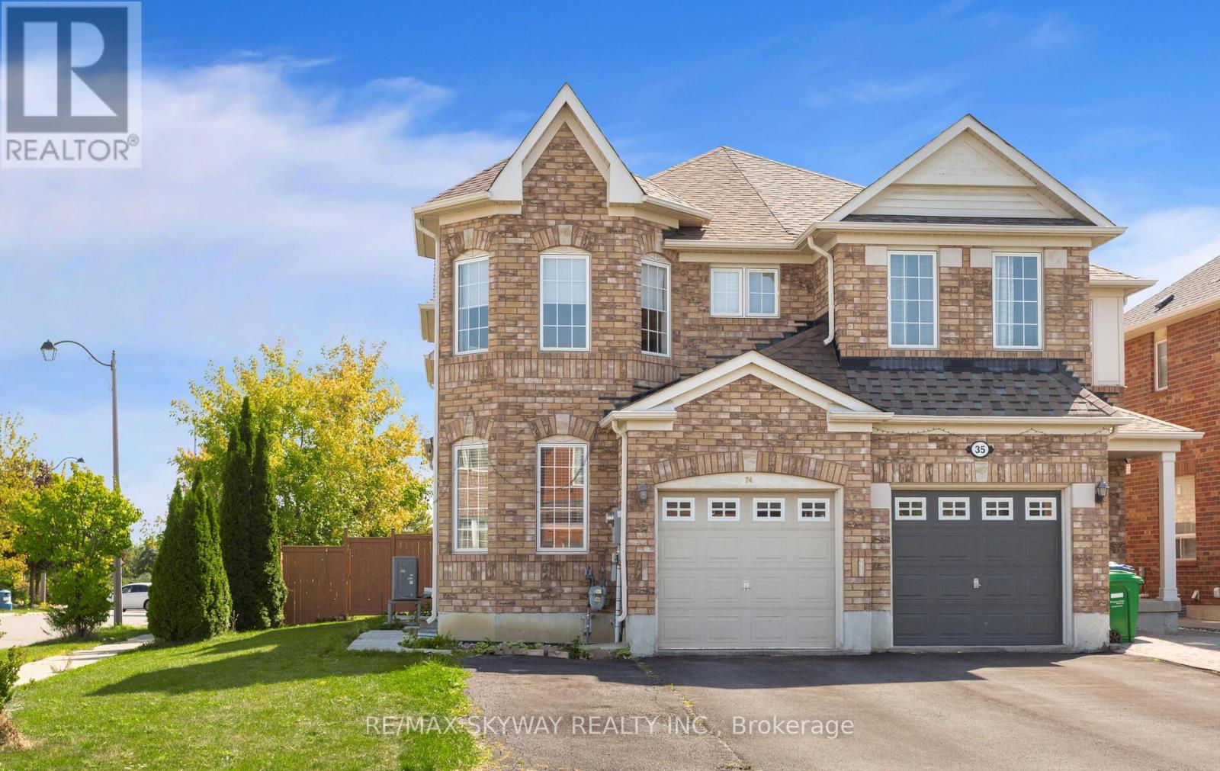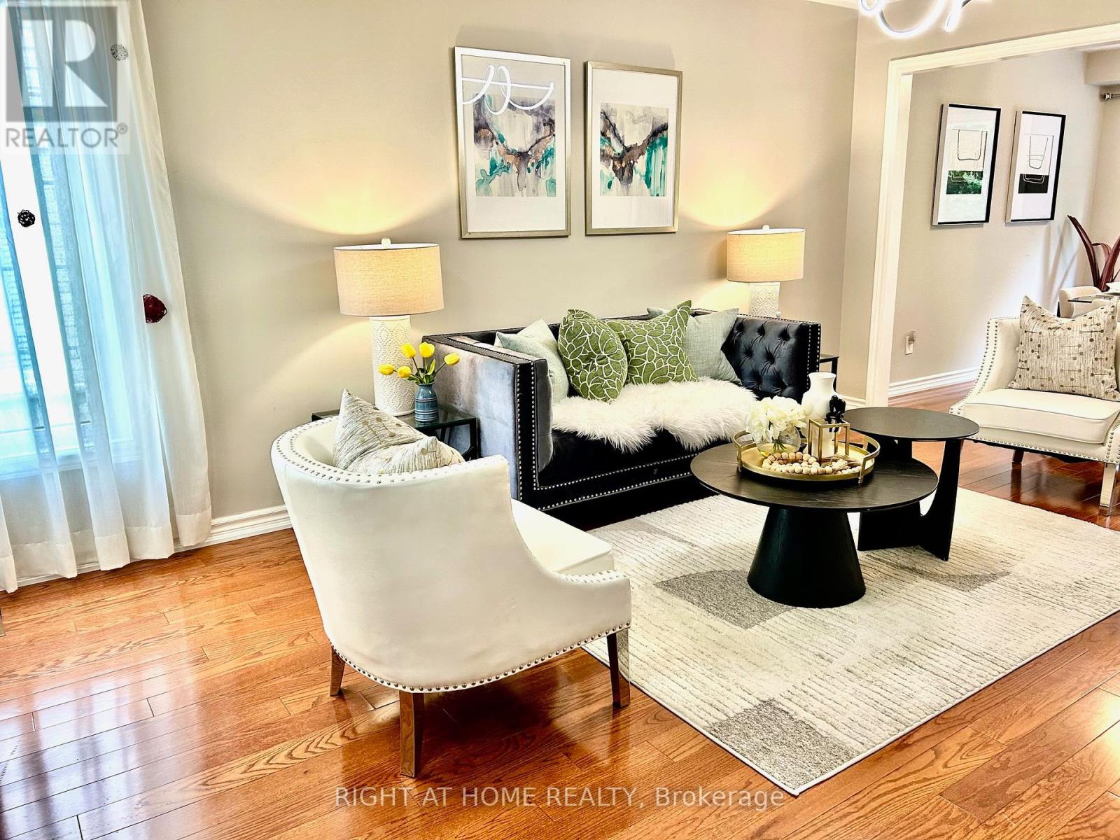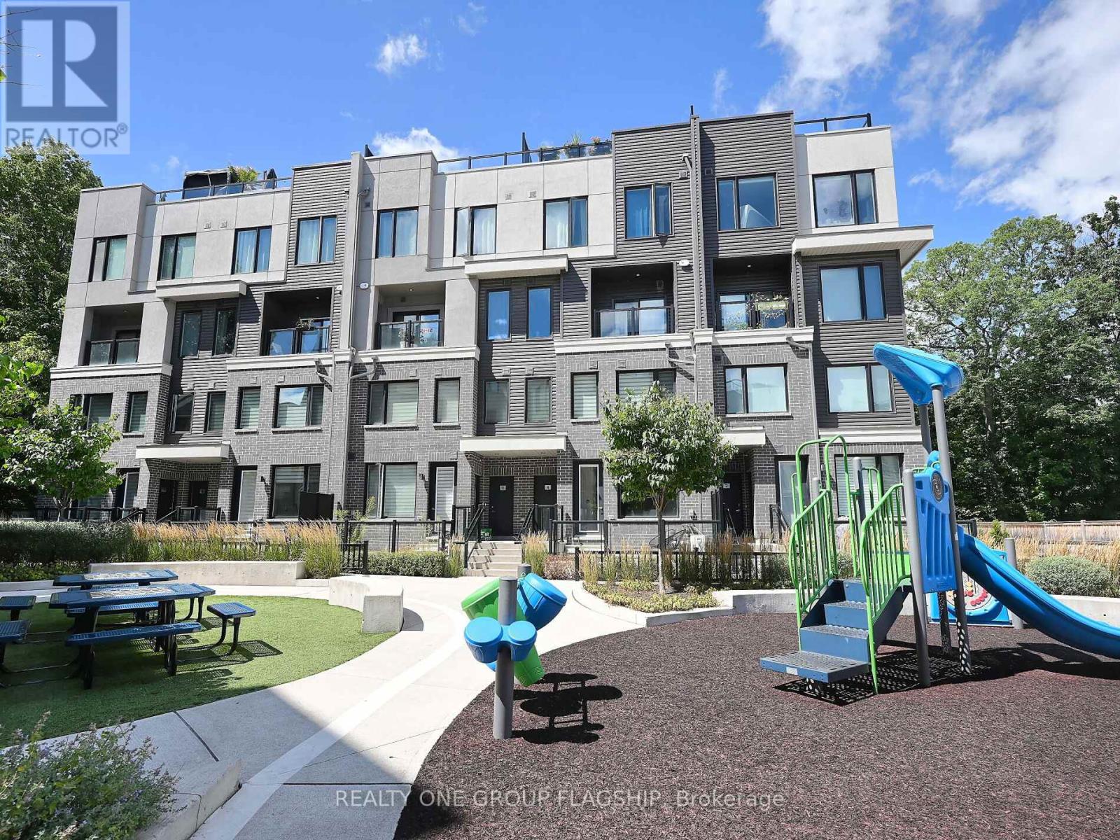55 Golden Springs Drive
Brampton, Ontario
Welcome to the beautiful Coral Model freehold townhouse in Brampton! This well maintained corner lot home in Empire Lakeside is full of upgrades and attractive features. Offering 3spacious bedrooms plus a versatile ground floor den, perfect for a home office or study this property blends style and functionality. The bright living and dining combo features a walkout to a large balcony, ideal for morning coffee or evening relaxation. The modern open-concept kitchen with stainless steel appliances is filled with natural light, creating the perfect space for family gatherings. A double door main entrance opens to a welcoming foyer leading to the den, which can be used as a private office or home business. Direct garage access adds everyday convenience. Move in ready and designed for both comfortable family living and work from home ease, this home is close to schools, parks, plazas, transit, Hwy 410, and all amenities. Don't miss outsee it before it's gone! (id:60365)
74 Magnificent Court
Brampton, Ontario
Must See*** Excellent Location***Vales Of Castlemore ***Semi-Detached Home On A Large Corner Lot In Cul-De-Sac***Double Door Entry To Gorgeous Layout. Offers 4+2 Bed & 4 Washrooms ***2 Bed Legal Basement Apartment**Second Dwelling Unit ** Main Floor Gleaming Hardwood Floors In Sep **Living **Dining **Family &**Office Rooms floods with Natural Sun Light **Quartz Kitchen countertops and Range Hood installed July 2025.TopTo Bottom Freshly Painted July 2025. Huge Prim Bedroom Offers 4-Pc Ensuite & W/I Closet & windows. All Bedrooms loaded with Natural Light and Large Windows and Closets. Second Floor Ruff In Laundry convenience for upper floor ***Newly Built Legal Basement with Laminate Floor & Ample Pot Lighting all over idle for **Great Rental Potential. Heat Pump is installed 2024 to save utilities. Access To Garage, 4 Cars Can Be Parked On Extended Driveway. Huge Fenced Backyard Close To Highways, Parks, Shopping, Hospital, Schools, Public Transit & Amenities. (id:60365)
1510 - 2485 Eglinton Avenue W
Mississauga, Ontario
Welcome to The Kith Condos in Erin Mills, Mississauga a thoughtfully designed, master-planned community that blends modern living with connection, inclusivity, and lifestyle. This rare 945 sq ft Penthouse suite offers a perfect balance of luxury and functionality, making it an exceptional place to call home.Step inside to a bright, open-concept living and dining area with expansive views that set the stage for both entertaining and everyday living. The modern kitchen is a true standout, featuring sleek quartz countertops, high-end appliances, and abundant storage, designed to inspire your inner chef. The spacious primary bedroom retreat includes a walk-in closet and a full ensuite bath, while the generous layout ensures comfort and privacy. A juliette balcony brings outdoors into your home, also providing the perfect setting for morning coffee and evening relaxation. Practicality meets convenience with 2 dedicated parking spaces one with EV Charging!! A private locker for extra storage. Beyond the suite, residents enjoy access to over 12,000 sq ft of indoor and outdoor amenities. From fitness and wellness spaces to inviting lounges and green outdoor areas, every detail has been carefully curated to foster engagement, relaxation, and connection with nature through biophilic design. Whether youre seeking a stylish upgrade, downsizing without compromise, or a vibrant community setting, this Penthouse at The Kith Condos delivers it all. Dont miss this opportunity to live in one of Mississaugas most desirable addresses. (id:60365)
Main - 279 Pacific Avenue
Toronto, Ontario
Located on a quiet, tree-lined street between the lively Junction and sought-after High Park, this spacious 1,200 sq.ft. main floor unit blends charm, character, and convenience. Featuring hardwood floors throughout, an updated kitchen, dedicated washer and dryer, a bright sunroom, this home offers both comfort and functionality.Enjoy being just steps from Dundas Streets cafés, restaurants, and shops, a short stroll to High Parks trails and green space, and within walking distance to Bloor Street and the subway for quick access to downtown. Trendy Junction boutiques, farmers markets, and local breweries are also right around the corner, making this a prime spot to enjoy one of Torontos most vibrant communities. (id:60365)
23 Delabo Drive
Toronto, Ontario
Large Detached 2-Storey over 2000 soft. 2 Car Garage. Gleaming Hardwood Floors Throughout. High Ceilings. Open Concept Kit & Family Room with Fireplace and W/Out to Yard- Perfect for Entertaining Guests. Large Bdrms. 5pce Ensuite Bath. Walk to Subway Station, University, Shopping and Amenities. New Roof (2025), New Furnace (2021), Large Bsmt with Window. (id:60365)
182 Park Lawn Road
Toronto, Ontario
Outstanding Opportunity in Stonegate-Queensway! Situated on a massive 38 ft x 167 ft lot, this well-maintained bungalow offers incredible possibilities. Whether you're looking to move in and enjoy, renovate and customize, or build new, this property delivers the flexibility you've been searching for.Lovingly cared for by its long-time owners, the home showcases pride of ownership throughout. A spacious two-car garage adds exceptional value, providing ample parking and storage.The location is second to none public transit right across the street, only 10 minutes to the subway, 20 minutes to downtown Toronto, and just 2 minutes to the QEW. Enjoy easy access to shopping, excellent schools, parks, a library, and places of worship. Sherway Gardens is only10 minutes away, and Pearson International Airport is just a 15-minute drive.This is a rare chance to own a premium deep lot in one of Etobicokes most desirable communities ideal for families, renovators, or builders with vision. (id:60365)
2254 Carol Road
Oakville, Ontario
Your dream family home awaits! All the upgrades & finishes you need, all that's left is to move in. This home offers an incredible layout: 3+1 bdrms, 3 full baths, main floor powder rm, sunroom, 2-car garage, open-concept living & kitchen, spacious bsmt & an entertainer's backyard. Perfect for everyday living or hosting; from cozy family nights to large gatherings. The stunning kitchen, fully reno'd in 2023, boasts high-end JennAir smart appliances, 6-burner gas stove, ultra-quiet rangehood & dishwasher, toe-kick lighting & massive island w/ built-in storage. Upstairs, the primary suite offers a gorgeous reno'd 4-pc ensuite, while 2 additional bdrms share another reno'd 4-pc bath. Convenient second-flr laundry adds ease to daily life. Bsmt complete w/ soundproofed office, flexible multipurpose rm (playrm, gym, or extra bdrm), & furnace rm w/ ample storage. Luxury upgrades incl motion-activated closet lighting, smart switches (2024), in-ceiling speakers (Alexa compatible), smart fireplace, smart window AC in sunrm & Wi-Fi sprinkler system (2025). Enjoy summers in your private backyard w/ landscape lighting, new mechanized patio awning & space for entertaining. Additional updates: newer furnace (2022), finished garage w/ new garage doors (2024), pot lights, storage & finished walls (2025). Driveway & garage fit 4 cars. Ideally located: 7 mins to Clarkson GO (non-stop trains to Union), 3 mins to Maple Grove Plaza (groceries, pharmacy, shops), 3 mins to YMCA daycare & lakeside, plus only 2-min walk to creek. In highly desirable SE Oakville, you're also close to schools w/ French Immersion & Advanced Placement programs, parks, trails, vibrant waterfront, QEW access & Oakville GO. Don't miss this chance to make this beautiful home your family's next chapter! More Features of Note: central vacuum on all floors, premium Karndean vinyl flooring throughout (scratch-resistant & low-maintenance), commercial-grade external blower rangehood for odourless & ultra-quiet cooking. (id:60365)
32 Heathcliffe Square
Brampton, Ontario
Beautiful Executive End Unit Townhouse Tucked Away In A Highly Sought After Complex.Great Home for Family as its just across Ching Park with all Family Entertainment. Upgraded Kitchen W/All The Bells & Whistles Including SS Appls, Ceramic Flr & Backsplash, Under Counter Lighting, Pot Lights & Much More. Hdwd Flrs, California Shutters, Just Move in and Live in Style. Bright Liv/Din Combo, Great Layout Has Family Room On Upper Level W/Fireplace, Cathedral Ceiling & Palladium Window.More Great Family Living Space In The Finished L-Shaped Rec Rm. Patio W/O To Private Backyard Overlooking The Park, no neighbours across the backyard, Complex Has An Outdoor Pool For Summer Relaxation. California Shutters available for all windows of the rooms.Walk To Bramalea City Centre Mall, Bramalea Central Transit Station, Schools, Trails for Biking, Running,Walking and much more. Nest Thermostat/remotely controls heat and AC!!! Roof, Windows are newer -2/3 years. Furnace, AC is newer- 7 years. Fridge and Dishwasher are 1 year old. (id:60365)
918 Burgess Gardens
Milton, Ontario
"Immaculate" 2 Bedroom Townhome In A Prime Location, Walk To Grocery Stores, Transit, Surrounded By Parks And Green Space, Minutes To 401/407/ QEW, Very Clean Well Maintained Home, Hardwood Floors Throughout, Living Room With Fireplace, Kitchen With Built In Appliances With Walkout To Balcony, Large Principle Rooms, Window Blinds, Laundry, Parking For 3 Cars. Wonderful, quiet area, close to parks, schools and amenities. Milton Community Sport Park and Sport Center close by. (id:60365)
3450 Trilogy Trail S
Mississauga, Ontario
Welcome to this meticulously maintained home a stunning 4+2 bedroom, 5-bath property offering over 3,100 sq. ft. of living space on one of the best lots in the area. Featuring an exposed concrete driveway and backyard patio with a professionally landscaped backyard oasis, this home is designed for both everyday family living and entertaining, indoors and out. The main level boasts a fabulous open-concept layout with a spacious family room and gas fireplace, formal dining, breakfast area, and a chef's kitchen with stainless steel appliances, granite counters, backsplash, extended cabinets, and oak staircase. Hardwood flooring throughout the main and upper levels, skylight,new blinds, pot lights, and 9-ft ceilings add to the elegance. Upstairs offers 4 bedrooms, 3 bathrooms, and a dedicated study that can easily be converted into a 5th bedroom. The primary suite features a walk-in closet and a luxurious ,upgraded ensuite with a free-standing tub.The finished legal basement apartment includes 2 bedrooms, a full bath, laminate flooring with dricore subfloor, lots of storage, and a separate side entrance perfect for extended family or rental income.Step outside to a massive backyard with an above-ground pool, exposed concrete patio, storage shed, gas line for BBQ, and an automatic lawn sprinkler system in the front and back.Additional features: main floor laundry with cabinetry garage access, extended cabinetry, and professionally landscaped grounds.Prime Location: Close to highways, top-rated schools, shopping, parks, Churchill Meadows Community Centre, and the Ridgeway Plaza . Roof 2024 ,water heater owned 2022,furnance 2022 with seven year warranty.Legal basement built in 2021 Dont miss the virtual tour! tttps://aryeo.sfo2.cdn.digitaloceanspaces.com/listings/0198ca6c-6470-726b-81f8-090d71cacac9/files/0198d55a-7353-73de-a8ec-e77f20a51016.mp4 (id:60365)
3 - 3492 Widdicombe Way
Mississauga, Ontario
The Way on Erin Mills and Collegeway, 2 Story, 4 years Old stacked Townhouse, Ground and 2nd floor, Best design in the compound with NO STAIRS TO CLIMB TO YOUR HOME, 9' ceiling, upgraded open kitchen, Hardwood all through the two floors, Top of the line Zebra blinds on all windows, Gourmet kitchen with S/S appliances and Quartz countertop, A Dedicated HVAC System, with A Tankless Water Heater that provides Comfort And Energy Efficiency, a spacious patio facing the kids play area equipped with natural gas line for your BBQ days. next to the upcoming state of the art South Common new Community Centre, walk to Walmart, Shoppers, No-frills super market, restaurants, walk to Mississauga transit hub. 2 minutes to hwy 403, 5 minutes to the QEW. (id:60365)
68 - 250 Sunny Meadow Boulevard S
Brampton, Ontario
*** ABSOLUTE STEAL*** Blindly purchase this exquisite upgraded townhouse which boasts a prime location, featuring a street-facing bungalow-style design with two bedrooms and two bathrooms. Carpet-free and boasting an bright open-concept kitchen and living area, the home features quartz countertops, stainless steel appliances, motorized blinds in the living room and tons of smart features. Step outside to enjoy your private patio and garden space. The spacious primary bedroom is equipped with a luxurious four-piece en-suite bathroom and a large walk-in closet. Designed for comfort and functionality, the home includes two generous built-in storage spaces, additional custom storage, and direct interior access from the garage with epoxy flooring. The townhouse conveniently includes two parking spaces, one garage and one outdoor. Located just steps from a children's playground and within walking distance of parks, schools, shopping plaza, transit, and more, this move-in-ready townhouse seamlessly combines stylish living with everyday convenience.**Smart features include a Chamberlain MyQ garage opener, Google Nest Protect, Ecobee Thermostat, Smart Toilet, Smart Stove, and Smart Door locks (id:60365)













