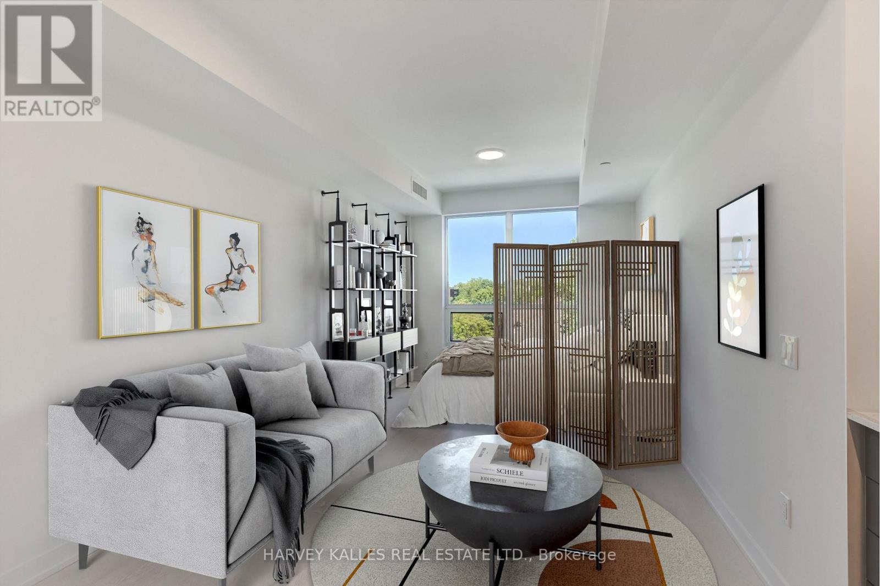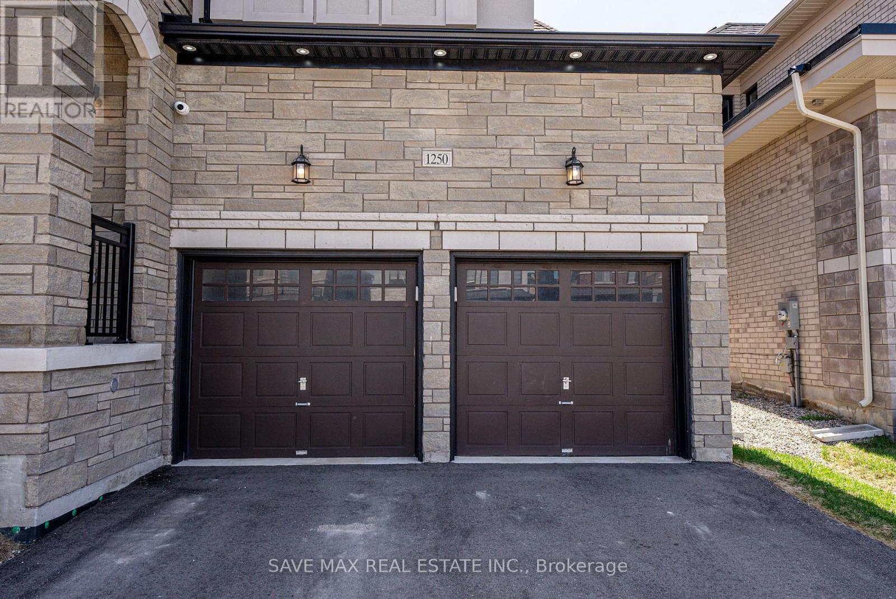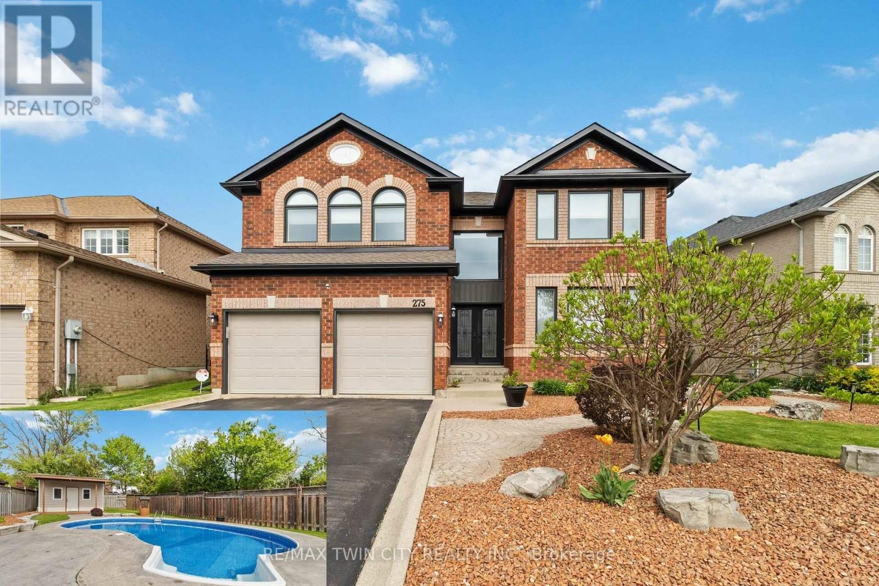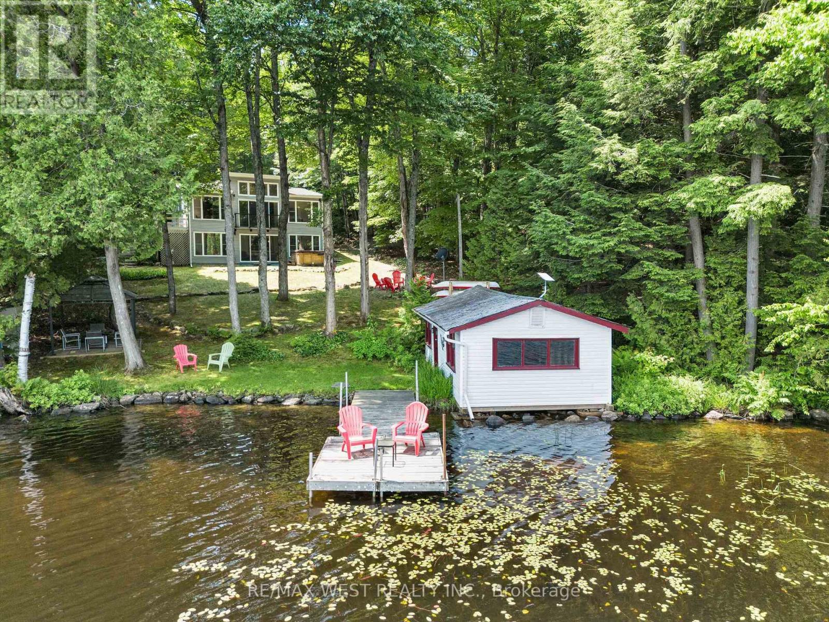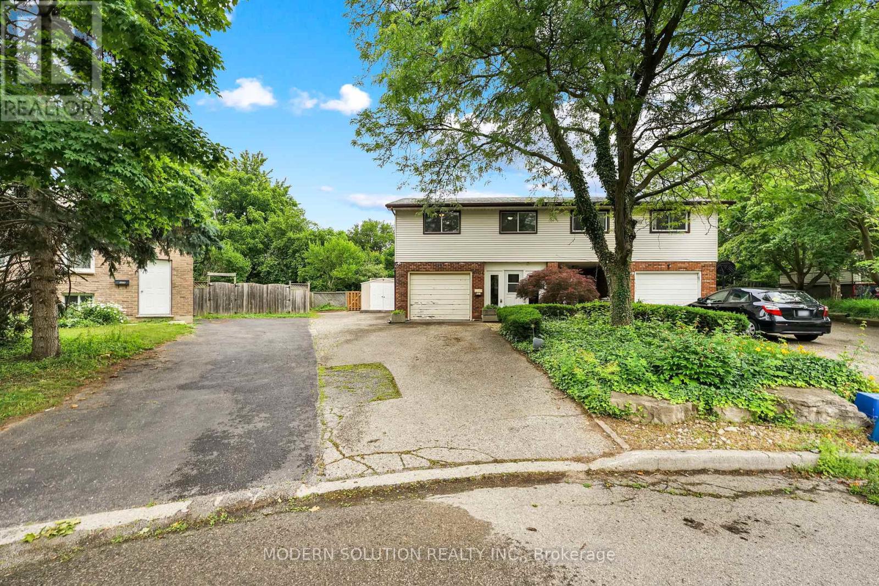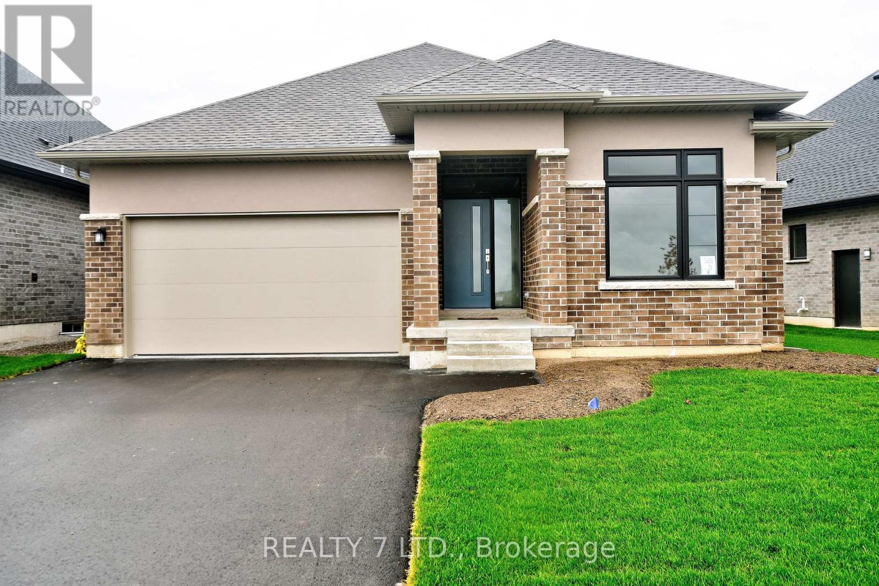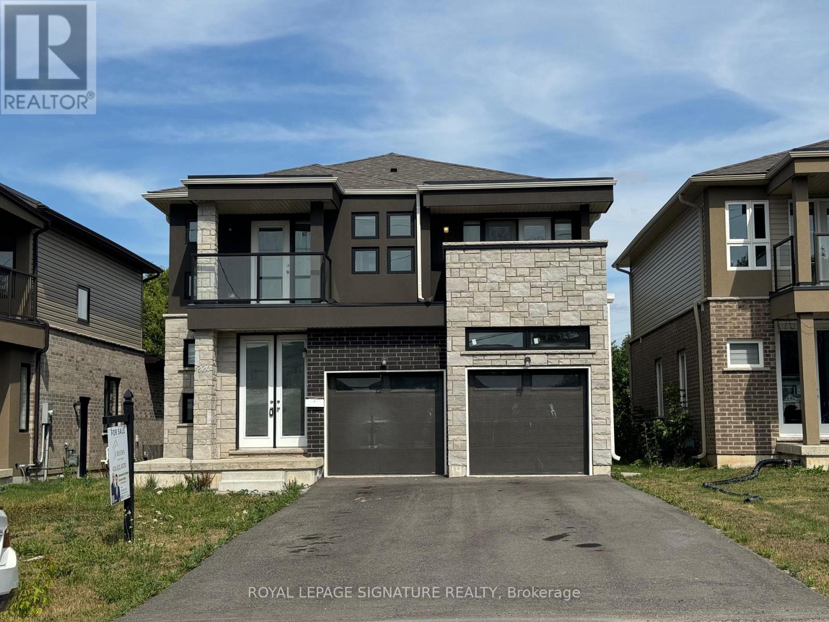517 - 415 Main Street
Hamilton, Ontario
Come home to Westgate, Boutique Condo Suites. A grand lobby welcomes you, equipped with modern conveniences such as high speed internet & main & parcel pickup. The building's enviable amenities include convenient dog washing station, community garden, rooftop terrace with study rooms, private dining area & a party room. Also on the rooftop patio, find shaded outdoor seating & gym. Living at the Gateway to downtown, close to McMaster University and on midtown's hustling Main St means discovering all of the foodie hot spots on Hamilton's restaurant row. Weekends fill up fast with Farmer's Markets, Art Gallery walks, hikes up the Escarpment, breathtaking views. This is city living at its finest. Getting around is easy, walk, bike or take transit. Connect to the entire city and beyond. With a local transit stop right outside your door, a Go Station around the corner, close to main street. For those balancing work and study, the building provides study rooms and private dining areas, ideal for focused tasks or collaborative sessions. Westgate condos in Hamilton offers an array of modern amenities designed to cater to the diverse needs of professionals and students alike. Residents can maintain an active lifestyle in the state-of-the-art fitness studio and dedicated yoga/tanning spot on roof top patio. Parking and locker are available for purchase (id:60365)
20 Sheridan Boulevard
Norfolk, Ontario
Welcome to 20 Sheridan Blvd - A Charming Brick Bungalow nestled in a quiet Simcoe neighbourhood. This beautiful home offers an ideal blend of comfort, charm, and convenience. Backing directly onto Briarwood Acres Park, the property enjoys a lush, private backdrop while being just minutes from shopping and easily accessible to local schools / bus routes. On the main level you'll find 2 spacious bedrooms and two bathrooms; with an additional 2 bedrooms and single bathroom on the lower level. The covered front porch and glorious sunroom to the rear provide you natural light for year-round relaxation. The expansive deck overlooks your backyard oasis with direct park access. A large lower-level rec room offers endless possibilities home theatre, games room, guest area, or kids zone. The attached two-car garage provides plenty of storage space whether you're upsizing, downsizing, rightsizing, or simply looking for a home that feels like a retreat, this one checks the boxes. WETT Inspection Complete. Don't miss your chance to own this Simcoe gem. (id:60365)
1250 Upper Thames Drive
Woodstock, Ontario
True luxury living! Stunning detached on a premium corner lot with premium upgrades; Impressive entry with high Foyer; Living/Dinning room with coffered ceiling; Chef delight kitchen with 9 feet island, extended cabinets with custom built hood, luxurious backsplash, porcelain tiles, walk through butter's pantry with built-in beverage fridge; Large breakfast area with French doors walkout to the oversized fenced backyard; Family room with doubled sided gas fireplace with office; Soaring 10 Feet smooth ceiling on main floor; The oak staircase leads to second floor, extra large prime bedroom with custom built walk-in closet, 6 piece ensuite with upgraded shower; 2nd and 3rd bedrooms with 5 piece semi-ensuite; 4th bedroom with 4 piece ensuite and walk-in closet; Hardwood floors and California Shutters throughout, upgraded light fixtures, complete with exterior pot lights, hardwired security cameras and inground sprinkler system; Quartz countertop throughout ; 3 Car tandem garage; List goes on and on... NOT TO MISS (id:60365)
54 Merritt Crescent
Grimsby, Ontario
This lovingly maintained 3+1 bedroom home is ideally located on a tree-lined street, close to downtown shops, schools, restaurants, and Peach King Arena - plus minutes to the QEW, Costco, and award-winning wineries. Owned by the same family for over 20 years, it features a bright foyer, updated kitchen with bay window, main floor laundry, and a spacious living room w/ walkout to a private backyard oasis with above-ground pool (2020, new liner & filter 2024). Upstairs offers a large primary suite with double closets & ensuite privilege plus two additional bedrooms. The lower level includes a 4th bedroom with egress window, finished rec room with wood-burning fireplace, rough-in for a 3-piece bath, and plenty of storage. There's also entry into the house from the 1.5 car garage. Updates: Windows (2018/2024), Shingles (2019), Furnace & A/C (2014), Front Door (2018). This charming home is move-in ready. (id:60365)
10 Rockside Lane
Kawartha Lakes, Ontario
Welcome to Four Season Waterfront Living. Enjoy the Perfect Blend of Cottage Charm and Year-Round Comfort With This Spacious 3-bedroom, 1-bathroom Waterfront Home on Beautiful Canal Lake in the Kawartha Lakes. Open-concept Layout with Hardwood Floors Throughout, Bright Kitchen with Combined Dining Area, Large Living Room and Walkout to a Large 27ft x 21ft Deck with Lake Views, Ample Space for Entertaining, Private Dock, Perfect for Boating, Fishing, or Relaxing by the Water. Updated Septic System (2025), Stackable Washer/Dryer, Electric Baseboard Heat, Dug Well. Located Just 1.5 Hours from the GTA, This Property Offers all the Peace of the Kawarthas Lifestyle With Easy Access to Amenities. Canal Lake is Part of the Trent-Severn Waterway, Ideal for Endless Boating Adventures. Private Road , Seasonal Snow Removal dues apply. (id:60365)
5183 First Line
Erin, Ontario
A perfect opportunity to own 47 stunning acres of countryside beauty! A picture-perfect entrance leads you to this spacious 4-bedroom bungalow, featuring a 2-car garage, and offering exceptional privacy and natural surroundings. Approximately 22-24 acres of workable land, ideal for farming, hobby operations, or future possibilities. The main floor offers a bright and functional layout with four generously sized bedrooms, while the finished basement features a self-contained apartment currently rented providing excellent income potential or multigenerational living. Easy Drive to Acton, Erin, Rockwood & Guelph. (id:60365)
275 Granite Hill Road
Cambridge, Ontario
Stunning & meticulously maintained 5-bed, 5-bath home located in the highly sought-after North Galt neighborhood. Inside, the main floor offers a spacious formal dining room a cozy living room, and an open-concept kitchen (updated 2021) that flows seamlessly into the family room with a fireplace, making it perfect for everyday living & entertaining. A main floor den provides an excellent space for a home office or an optional 6th bedroom, while main floor laundry & direct access to the double garage enhance the home's functionality. Upstairs, the private primary suite serves as a luxurious retreat with a walk-in closet & a exquisite 5-pc ensuite. 4 additional bedrooms & 2 full baths (each with privileged access from 2 bedrooms) provide ample space & convenience. The entire upper level was refreshed in 2021 with new flooring, doors, stairs, & fresh paint. The finished basement adds incredible versatility, featuring a warm & inviting family room with a fireplace, a custom oak bar, a workout area, a 2nd home office & generous storage space perfect for work, play, and relaxation. Step outside into your own private sunny backyard oasis, complete with a large deck, a gas BBQ hookup & a fully fenced yard. The heated saltwater pool has a new liner installed in 2019 & a new pump & heater added in 2022. A pool house & enclosed stamped-concrete dog run complete the outdoor amenities. Pride of ownership is evident throughout, with numerous updates including a new roof (2014), furnace & A/C (2015), and extensive interior upgrades from 2019 to 2023 such as windows, flooring, paint, and bathroom renovations. Located near top-rated schools, scenic walking & biking trails & just minutes from the 401 & Shades Mill Conservation Area, this home offers the perfect blend of convenience & serenity. This welcoming neighborhood has nearby places of worship including a Mosque, Gurdwara & Church. This exceptional home truly has it all location, layout, upgrades, great neighbours & lifestyle. (id:60365)
1091 Mcarthur Point Road
Lake Of Bays, Ontario
A Hidden Gem & Turn-Key Muskoka Waterfront Retreat. Wow, the seller is offering Vendor Take-Back at just 2%. Welcome to a true hidden gem on the tranquil shores of Ril Lake in the heart of Lake of Bays, Muskoka. From the road, it may appear to be a modest bungalow, but step inside and discover a beautifully expanded, thoughtfully renovated two-story retreat that effortlessly combines rustic Muskoka charm with modern comfort and elegance. This fully furnished, four-season home offers over 83 feet of private, sandy-bottom shoreline with a rare boathouse at the waterline, perfect for storing water toys or casting a line right from shore. Whether you're searching for a family sanctuary, an income-ready investment, or a peaceful year-round residence, this property invites you to step out of the ordinary and into your own Muskoka story. Inside, the open-concept main floor welcomes you with a sunlit living room centered around a gas fireplace, flowing into a dining area, sitting nook, and work space all wrapped in stunning views of the trees and lake. Downstairs, a spacious family room with a wood-burning fireplace sets the stage for cozy nights, while the bright sunroom offers the perfect place for games, reading, or afternoon naps. There's also a roughed-in sauna room, waiting to become your personalized wellness space. Step outside and the magic continues. A hot tub tucked beneath the trees, a gazebo with a propane fire table, Muskoka chairs perfectly placed for sunset watching, and a private dock with a canoe, kayaks, and SUP. Everything is here and ready to enjoy! This is more than a cottage. It's a ready-made experience. Whether you're roasting marshmallows under starlit skies, hosting a family get-together, fishing from your dock, or simply sipping coffee in the sunroom, every moment here feels intentional and full of heart. Just bring your people, your provisions, and your love for the Muskoka lifestyle. The rest is already here, waiting for you. (id:60365)
370a Churchill Court
Waterloo, Ontario
Welcome to 370A Churchill Court a beautifully renovated and fully finished semi-detached home located just minutes from both Wilfrid Laurier University and the University of Waterloo. This modern home features a brand-new kitchen with stainless steel appliances and granite counter tops, updated flooring, and contemporary finishes throughout, along with a newer roof (2022), AC and water tank. The finished basement which includes two additional bedrooms along with a driveway accommodating 6 vehicles offers excellent rental potential. This house is on a large pie shaped lot and offers a beautiful backyard, large enough for a pool of your dreams. Whether you're a savvy investor or looking for a home in a high-demand area, this property delivers on location, layout, and value! (id:60365)
23 Old Trafford Drive
Trent Hills, Ontario
EXCEPTIONAL BUNGALOW ON A BEAUTIFULLY LANDSCAPED LOT WITH LOADS OF STYLE AND MODERN FINISHES, BACKING ONTO GRASSY PASTURES WITH OPEN VIEWS FROM YOUR DECK OR PATIO. Why settle for basic when you can have THIS! Welcome to the kind of bungalow that turns heads and yet in a tranquil setting where you can chill both inside and out. Located in the charming community of Hastings ON, walking distance to ALL amenities such as shops, restaurants, cafes, groceries, fitness centre, school, library, and where A RIVER RUNS THROUGH IT! Trent River on Trent Severn Waterway, in the heart of the village, provides excellent recreational activities such as boating, fishing, swimming, traveling the TSW lock system or relaxing at the water's edge. When it's time to play, Oakland Greens GC, Warkworth GC, Bellmere Winds GC, beaches, marina, trails etc are all near by. The tastefully decorated home is crisp and clean ticking all the boxes for you to live very comfortably. It features a solid brick & stone exterior, large covered porch to enjoy morning coffee or sunset chats, walk-out to a huge deck for outdoor dining and/or relaxing by the gas firepit. Inside provides a multitude of upgrades that captures the essence of design with custom concepts on both levels. MF 9' ceilings gives the open concept a spacious feel throughout the LR with a vaulted ceiling, dining area and well appointed kitchen with granite counters and SS appliances. MF also features a large primary & ensuite, 2nd BD & 4pc Bath, MF Laundry w/WO to extended garage. And WAIT FOR IT - YES, a fully finished LL with W/O onto a patio designed to enjoy a peaceful connection with nature. Inside - a greeting place w/gas fireplace, theatre area, office/games spot, 2 BDs, 3 pc Bath w/WI shower, workshop and ample storage. An extensive list of upgrades & home inspection are available upon request. (Hot Water Heater - rental) Discover the desirable lifestyle of village living and DON'T miss this beauty, a move-in ready HOME! (id:60365)
566 Old Course Trail
Welland, Ontario
Hot Deal! Welcome To Where Luxury Meets Lifestyle! Gifford Model Built By Lucchetta Homes, Open Concept, Modern Kitchen With Granite Island Dining, Living, Bdrms W/Hardwood Flooring. Choose Your Own Appliances. Over 2300 Square Feet Of Living Space. Nothing Left To Do But Enjoy The Lifestyle, Salt Water Pool, A Match On The Tennis Court, Use The Exercise Facility Or Walk The Many Trails Along The Canal. Have Family And Friends For Dinner Parties In The Large, Well-Appointed Kitchen With Granite Countertops. Reverse Pie Lot Gives You More Privacy. Have A Lawn Of Envy With Inground Sprinkler System. Grass Cutting And Snow Removal Are Included In The Monthly Association Fee. Partially Finished Basement With A Full Bathroom, Living Room For More Entertaining. So Much Space! This Is Where Your Next Point Begins! Community center only for HRA. Priced For Quick Sale (id:60365)
226 Morton Street
Thorold, Ontario
Welcome to this stunning two-story home in a peaceful and convenient Thorold neighborhood, offering the perfect blend of comfort and style. Featuring 4 generously sized bedrooms and 4 well-appointed bathrooms, this home boasts a spacious main floor with a large kitchen, dining area, separate living room, and convenient main-floor laundry. A grand staircase leads to the upper level, while the basement includes a private entrance and large window ideal for extended family or rental potential. Enjoy beautiful balconies, a good-sized backyard perfect for summer fun, a four-car driveway, and a two-car garage. Located just minutes from Brock University, Niagara College, and major shopping areas, this home is ideal for families or investors alike. (id:60365)

