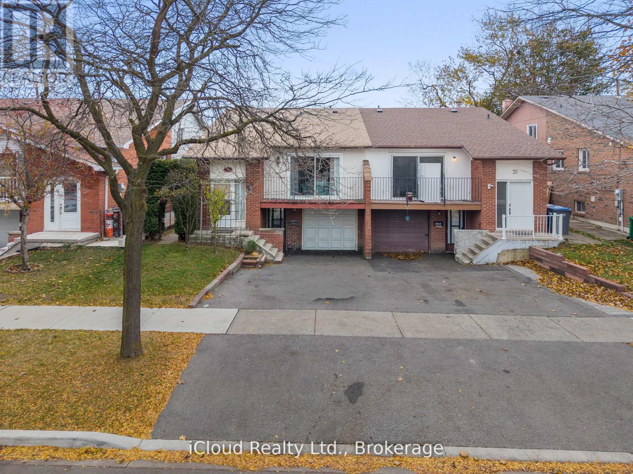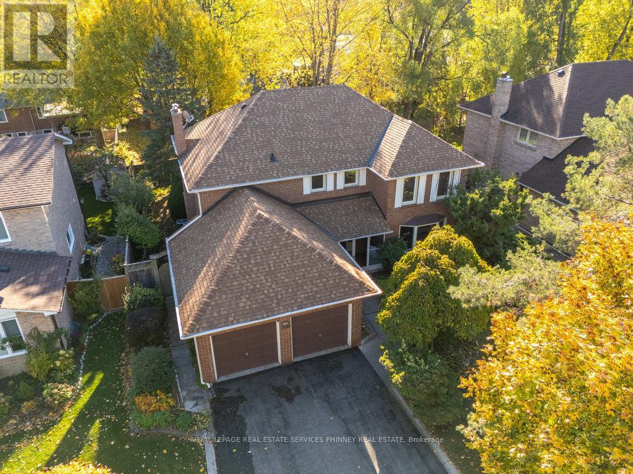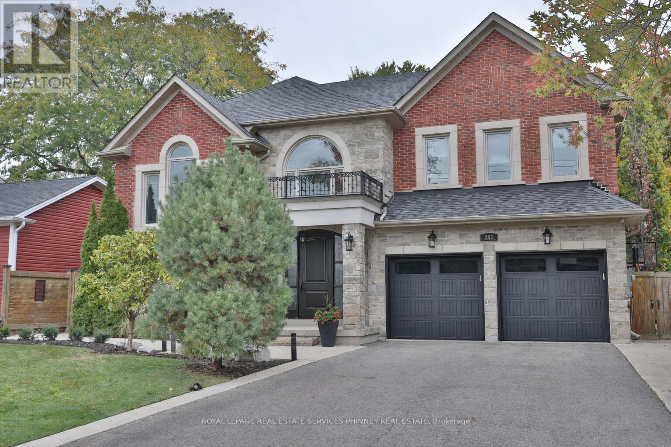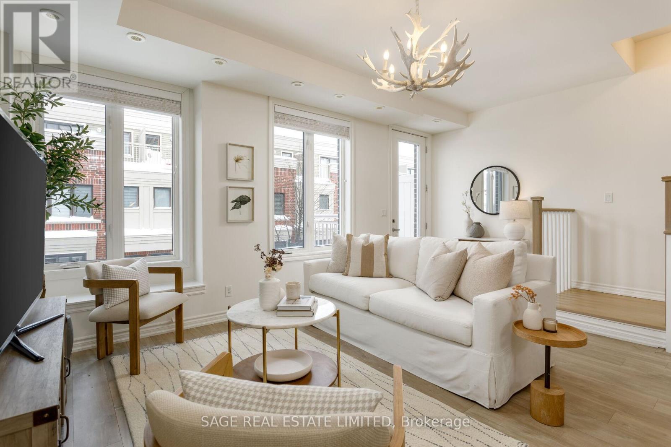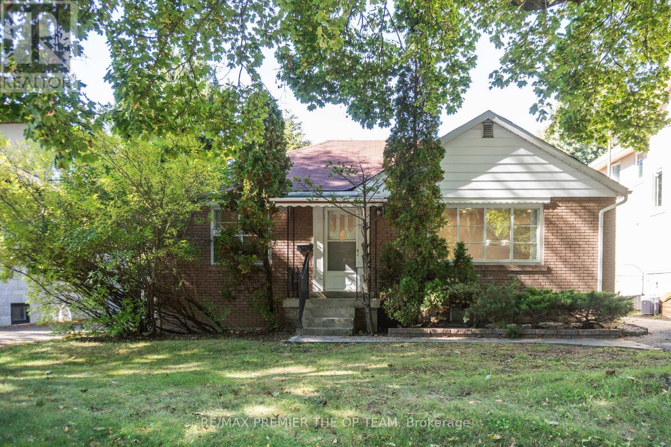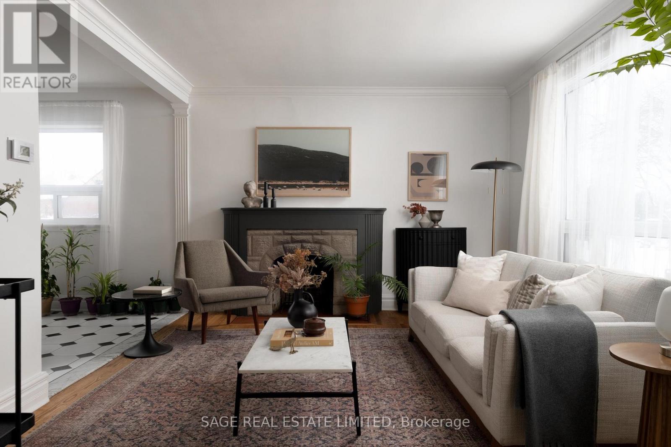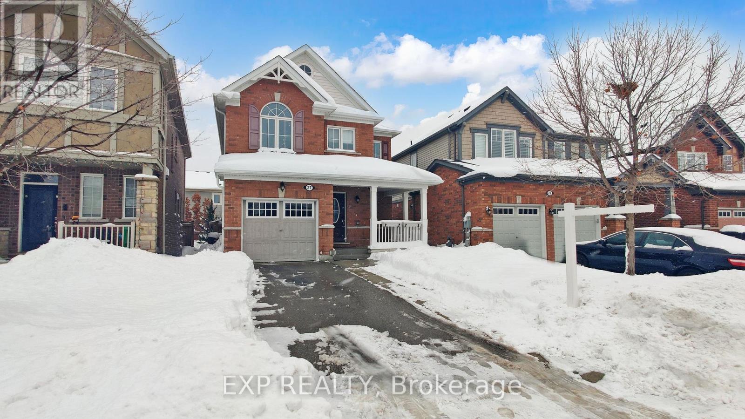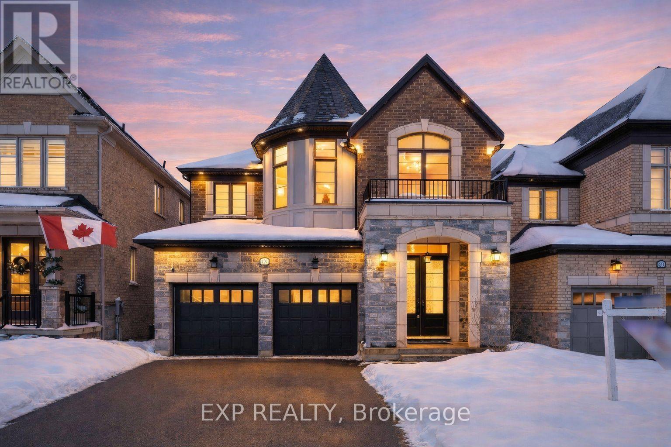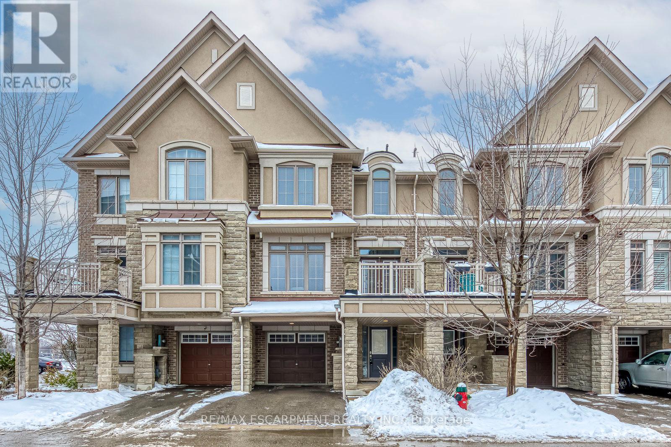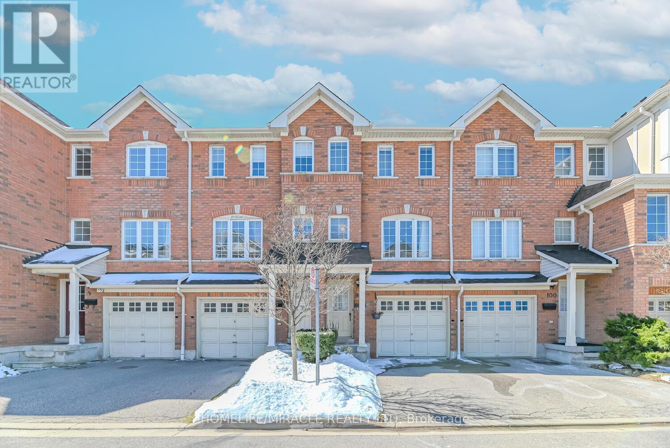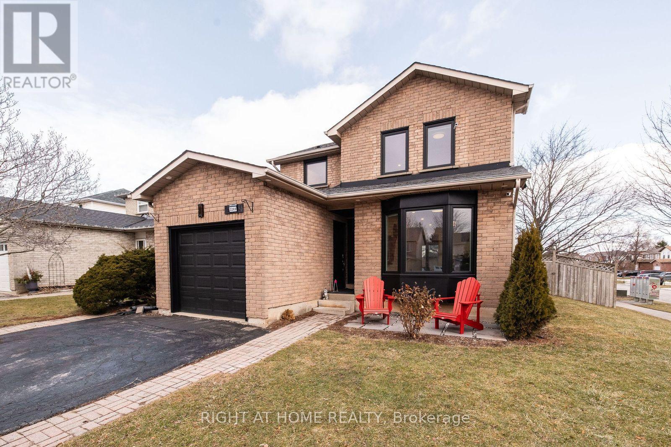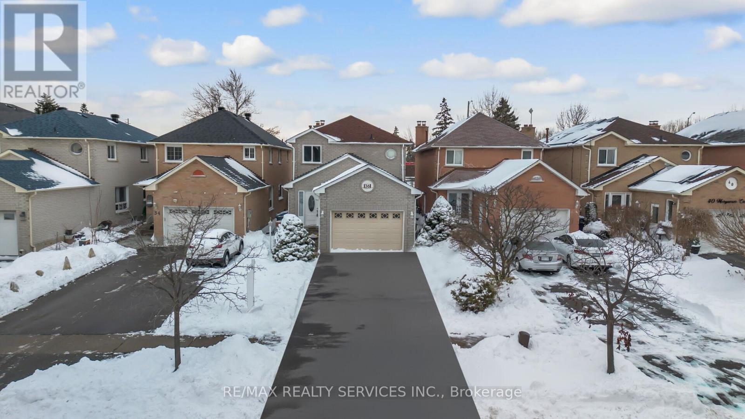35 Carter Drive
Brampton, Ontario
Affordable 3-bedroom raised bungalow offering excellent functionality and income potential. Conveniently located near Hwy 410, multiple schools, parks, shopping, and a community recreation center. The main level features a spacious kitchen with breakfast area, combined living and dining rooms with a walkout to the balcony, and three generous bedrooms. The lower level includes a kitchenette, two bedrooms, a separate grade-level front entrance and additional storage under the stairs - ideal for extended family or potential rental income. Exterior highlights include a deep driveway, a garden shed, and a fully fenced backyard. Flexible closing date available. A great opportunity for both first-time home purchasers and investors. (id:60365)
700 Fieldstone Road
Mississauga, Ontario
Welcome to this beautifully maintained 4 bedroom, 4-bath family home nestled on a 65 x 117 ft lot in a prestigious, family-friendly community. Surrounded by mature trees, scenic walking trails, and nearby parks, this home offers the perfect blend of comfort, space, and convenience.The spacious main floor boasts an open-concept living and dining area with hardwood floors and large windows that fill the space with natural light while offering views of both the front and back gardens. The renovated eat-in kitchen features ample cabinetry and a walkout to the backyard, ideal for entertaining or family meals. A cozy family room with a fireplace provides a warm and inviting space to gather or unwind at the end of the day.Upstairs, the large primary suite overlooks the front gardens and includes a walk-in closet and a private 3-piece ensuite. Three additional generously sized bedrooms and a 5-piece main bath complete the second floor.The finished lower level adds valuable living space with a spacious recreation room-perfect for game nights or a children's play area-plus a home office, 3-piece bath, and workshop.Step outside to a private backyard complete with a patio and green space, perfect for outdoor dining or relaxing in nature. Pride of ownership shines throughout.Ideally situated within walking distance to parks, trails, and the Huron Park Community Centre (with pool and arena), and just minutes from UTM, top-rated schools, shopping, hospitals, and major highways. This exceptional property is an opportunity not to be missed! Furnance 2017,AC 2020, Roof 2017, Attic insulation 2011. (id:60365)
253 Jones Street
Oakville, Ontario
Welcome to this stunning 4+1 bedroom, 5 bathroom custom-built home offering over 5,500 sq. ft. of total living space, featuring 9-foot ceilings on the main floor and basement and dramatic cathedral ceilings in the living room. Thoughtfully designed with an excellent floor plan and seamless flow throughout, this home balances elegance with comfort. The main level features an open concept kitchen and family room, a servery between the dining room and kitchen for effortless hosting and a main floor office perfect for working from home. Large windows overlook a spectacular backyard oasis, on an oversized lot. Walk out to your backyard oasis and spend long days by the saltwater pool, unwind in the hot tub, host barbecues under the gazebo, or enjoy peaceful evenings in the covered sitting area. This outdoor space is perfect for entertaining, family time, or simply relaxing in total privacy. Upstairs, the four spacious bedrooms offer comfortable retreats for every family member. The primary suite is a true sanctuary, featuring a tray ceiling, his and hers walk-in closets with custom closet organizers, and a spa-inspired 5-piece ensuite with a luxurious jetted tub. Enjoy morning coffee or quiet evenings on the private balcony overlooking the spectacular backyard. The additional spacious bedrooms feature oversized closets and ensuite privileges. A conveniently located laundry room completes the upper level. The finished basement provides versatile living space: enjoy movie nights in the theatre room, casual gatherings in the rec room, or accommodate extended family in the fifth bedroom. A walk-up to the backyard, 3-piece bath, and pet washing station adds practicality and flexibility for active lifestyles. Located in sought after Bronte, close to highly-rated schools, Bronte Harbour, scenic waterfront trails, and a vibrant mix of restaurants, shops, and cafés, this home offers exceptional space, comfort, and lifestyle. Not to be missed! (id:60365)
2 - 90 Eastwood Park Gardens
Toronto, Ontario
This rarely available, end-unit townhouse offers tranquil waterfront living at its finest. With two spacious bedrooms and three luxurious bathrooms, this beautiful home combines modern functionality with everyday comfort. Enjoy unobstructed northwest views that flood the home with natural light, while providing the utmost privacy. The open-concept main floor features premium cabinetry and laminate flooring, pot lights, hardwood stairs, and a chef-inspired kitchen complete with breakfast bar, a gas stove and under-cabinet lighting- perfect for entertaining or enjoying quiet evenings in. Step up to the private rooftop terrace, where you can take in panoramic views (yes, you can see the CN tower!) while making use of the gas line for your BBQ and a hose bib for convenient cleanup or your new hobby of taking care of a new veggie garden. This rare outdoor oasis redefines urban living. Nestled in an exclusive waterfront community, this home offers the perfect blend of serenity and style- ideal for those seeking comfort, convenience, and connection to nature. Within a 12 minute walk to Long Branch GO and 5 minute walk to the beautiful lakefront and great parks. No rental items! This one truly evokes all of the feelings- welcome home! (id:60365)
148 Martin Grove Road
Toronto, Ontario
This exceptional property offers remarkable versatility for both end-users and investors, featuring a tastefully updated interior with renovated bathrooms, a contemporary kitchen, Quartz countertops, new flooring, and fresh paint throughout for a truly move-in-ready experience. For those looking to build, the property comes complete with fully approved architectural drawings and permits for a stunning 3,500 sq. ft. custom home, allowing for immediate construction. With excellent potential for a future garden suite and located in a highly coveted neighborhood, this is a rare opportunity to secure a premier property. Please note: the in-ground pool will require refurbishment & TLC. Opportunities of this caliber are seldom available. (id:60365)
195 Clearbrooke Circle
Toronto, Ontario
This is the kind of home families dream about. Tucked onto a quiet, peaceful corner, this is where roots are planted, bikes are left on the lawn, and evenings feel calm the moment you pull into the driveway - white picket fence and all. The three-bedroom detached bungalow sits proudly on a generous 42.5' x 100' lot, offering the kind of space growing families crave. A big backyard for morning playdates, after-school soccer, and summer nights that stretch just a little longer. Inside, the home has been immaculately cared for and thoughtfully updated, so you can move in with confidence and ease. New hardwood floors, upgraded bathrooms, new windows, upgraded attic insulation, and a new Lennox A/C system deliver comfort in every season. A full 360-degree home security monitoring system with motion-activated outdoor lighting adds real peace of mind. This isn't just a house. It's a place to build a life - to start traditions, feel settled, and watch your family grow, one season at a time. (id:60365)
27 Leadenhall Road
Brampton, Ontario
Welcome to this beautifully maintained 3+1 bedroom, 4-washroom detached home in the highly desirable Northwest Brampton community. Featuring a bright open-concept living and dining area, this home is perfect for modern family living. The main floor offers a spacious open-concept kitchen and dining combination overlooking a large family room, enhanced with pot lights throughout the main floor-ideal for entertaining and everyday comfort.The second floor boasts generously sized bedrooms, including a primary retreat with a large walk-in closet and upgraded 3-piece ensuite. The finished basement includes an additional bedroom and full washroom, offering excellent potential for a future legal basement or comfortable space for guests and extended family.Enjoy a private backyard, 3-car parking (1 garage + 2 driveway) with no sidewalk, and unbeatable convenience-walking distance to schools, minutes to Mount Pleasant GO Station, and close to Longo's, Walmart, parks, and transit. An ideal home for families, commuters, or investors seeking space, location, and long-term value. 3D and Virtual Tour Links attached to this listing !! (id:60365)
429 Parent Place
Milton, Ontario
Built by Country Homes, this impressive detached residence is set on a rare premium pond-backing lot with uninterrupted sunset views and enhanced privacy-an increasingly scarce offering in today's market. Offering approximately 3,176 + 871 sq ft of thoughtfully designed living space, this 5-bedroom, 5-bathroom home is ideally positioned on one of the area's most sought-after streets, surrounded by executive and multi-million-dollar residences. Designed for both everyday comfort and elevated entertaining, the sun-filled chef's kitchen and main living areas enjoy tranquil pond and ravine views, creating a seamless connection between indoor living and outdoor serenity. The kitchen features modern finishes, an oversized center island, quality appliances, and an open-concept layout ideal for growing families, hosting, and busy lifestyles. The well-planned layout offers two master bedrooms and ensures every bedroom is connected to a bathroom, delivering exceptional privacy and convenience, while a highly sought-after main-floor in-law suite with ensuite adds flexibility for multi-generational living.. Key upgrades include 10-foot ceilings, pot lights throughout, a built-in electric fireplace, fresh paint, and statement lighting. Parking for up to six vehicles supports active households with ease. Upstairs, a spacious loft provides valuable additional living space-perfect as a family room, homework zone, or media lounge-while the builder-finished basement adds a private theatre and expansive recreation area, ideal for entertaining or family nights at home. Premium pond-backing homes of this caliber are rarely available, making this an exceptional opportunity for buyers seeking privacy, views, and long-term value. (id:60365)
74 - 2435 Greenwich Drive
Oakville, Ontario
Absolutely Gorgeous 1,273 square foot Executive Freehold Townhome in Oakville's highly sought-after Westmount community, offering a perfect blend of style, comfort and unbeatable convenience. Enjoy a direct garage access from the spacious foyer.This beautifully upgraded 3-storey home features a premium stone and stucco exterior, open-concept main living level with 9' ceilings, rich dark hardwood floors, modern lighting, and a contemporary eat-in kitchen with breakfast bar, large countertops and stainless steel appliances, enhanced with a brand new range hood and stove (2025), all new faucets (2025), and LED lighting throughout (2025). The entire home has been freshly painted in 2026 and showcases new third-floor flooring (2025), creating a truly turnkey feel. Spacious living and dining areas walk out to a private balcony, ideal for relaxing or entertaining. The primary bedroom offers a walk-in closet, complemented by a generous second bedroom, upper-level laundry and a large bathroom. Located steps to parks, playgrounds, trails, community centre, hospital, shopping and everyday amenities, and just minutes to Bronte GO, Hwy 407, QEW and 403 for easy commuting. Situated in a family-friendly neighbourhood known for its highly ranked public and Catholic schools within the Westmount catchment, making it ideal for professionals, young families and investors alike. A move-in-ready home in one of Oakville's most convenient and well-connected communities. (id:60365)
98 - 1128 Dundas Street W
Mississauga, Ontario
Look No Further! Welcome to this rare, meticulously maintained, bright and S-P-A-C-I-O-U-S executive townhome in the highly sought-after Erindale neighbourhood. Perfect for investors and end users alike, this 3-storey home offers an exceptional layout designed for both comfort and convenience. Featuring two generous bedrooms on the upper level and a versatile lower-level rec room/bedroom with a walk-out to the yard and direct access to the home from the garage, this home adapts beautifully to your needs. Enjoy quality upgrades throughout: EV-charger, pot lights, upgraded flooring, and no carpet in the house. Ideally located close to Trillium Hospital, Huron Park, scenic trails, Credit Valley Golf Club, and the University of Toronto Mississauga. Everyday conveniences are right across the street at Westdale Mall-including Service Ontario, Planet Fitness, Tim Hortons, FreshCo, Winners, Giant Tiger, Beer Store, restaurants, and more!A commuter's dream with one direct bus to Erindale GO Station and quick access to Hwy 403/QEW. Very low maintenance fees make this home an unbeatable value. Well-maintained complex with kids play area and visitor parking. (id:60365)
3269 Woodcroft Crescent
Burlington, Ontario
Welcome to the highly sought-after Headon Forest community. Nestled on a family-friendly street, this detached home is perfect for a growing family or those looking to downsize without compromise. Enjoy a premium corner lot with a double private driveway. Recent renovations include windows and doors (2020), kitchen appliances (2021), roof (2017), and more! The home features two full bathrooms upstairs - including primary bedroom ensuite, three spacious bedrooms, and bright living spaces throughout. The large, fully fenced backyard with spacious deck create an ideal setting for relaxing, hosting, or letting kids and pets play freely. This property delivers move-in readiness with plenty of opportunity to add your personal touch in one of Burlington's most desirable neighbourhoods. (id:60365)
36 Merganser Crescent
Brampton, Ontario
Welcome to this beautifully updated home with a practical layout, located in the highly desirable Fletcher's Creek South community. The home features separate family, living, and dining areas, along with a spacious eat-in kitchen. Offering 4 generously sized bedrooms and upgraded washrooms throughout.The finished 2-bedroom basement with a separate entrance adds excellent flexibility. Enjoy a huge backyard, perfect for hosting parties and summer BBQs. Park-facing with no homes at the back, providing added privacy and open views. (id:60365)

