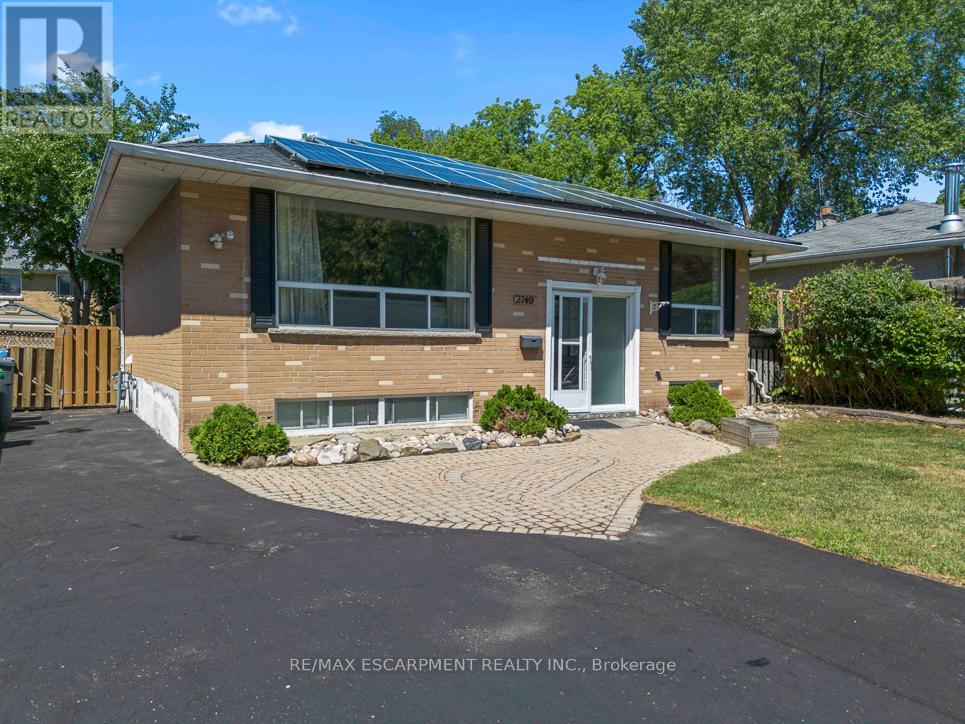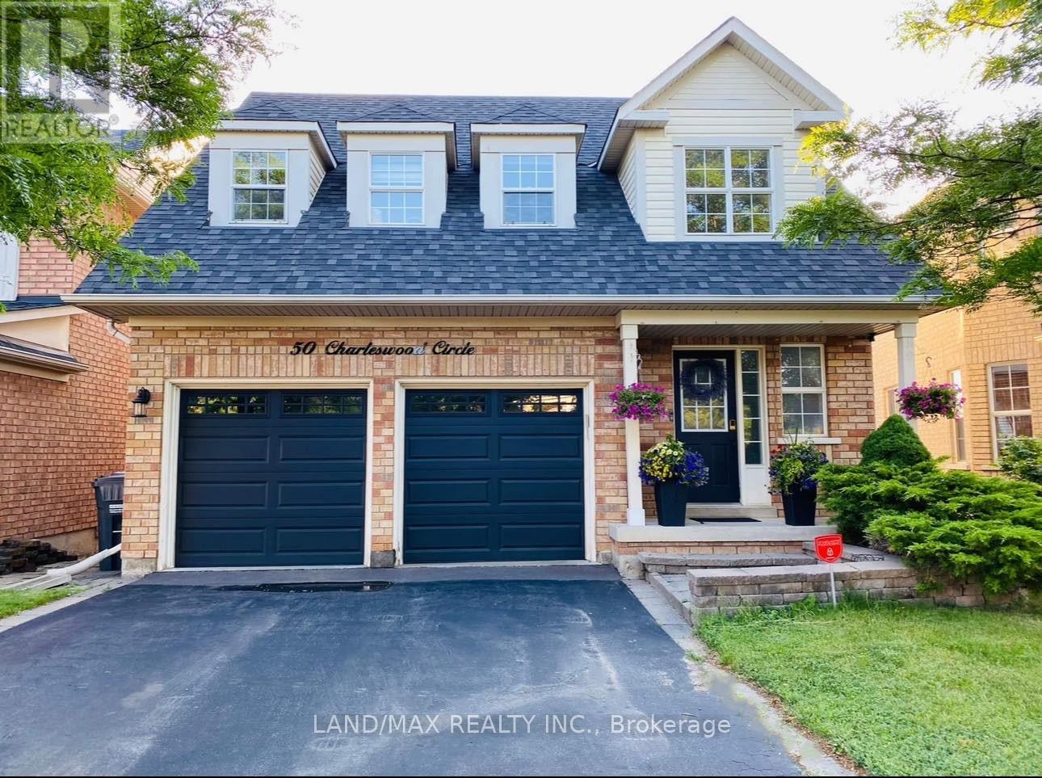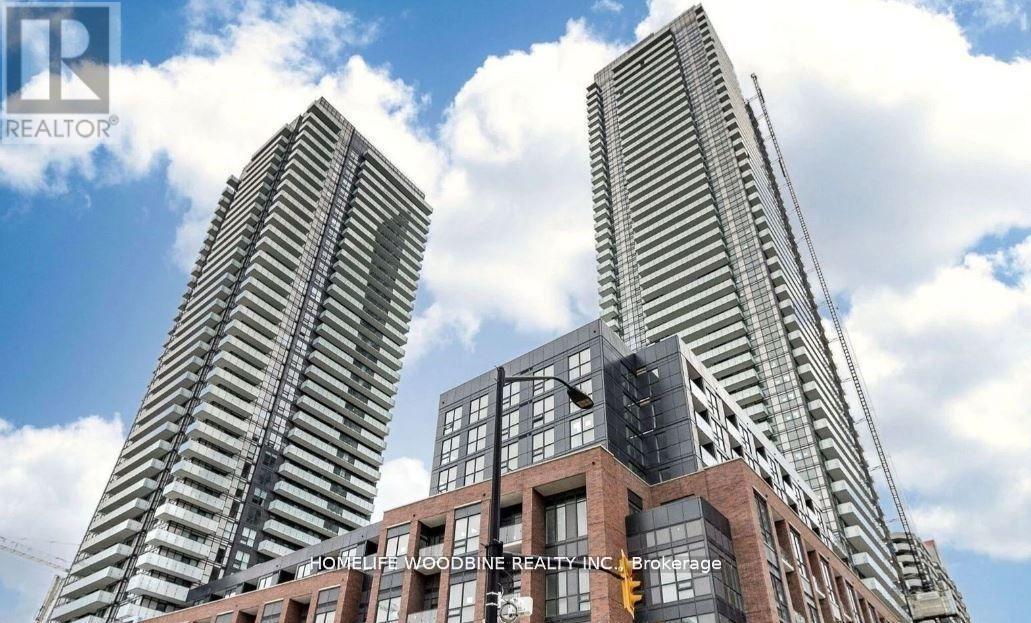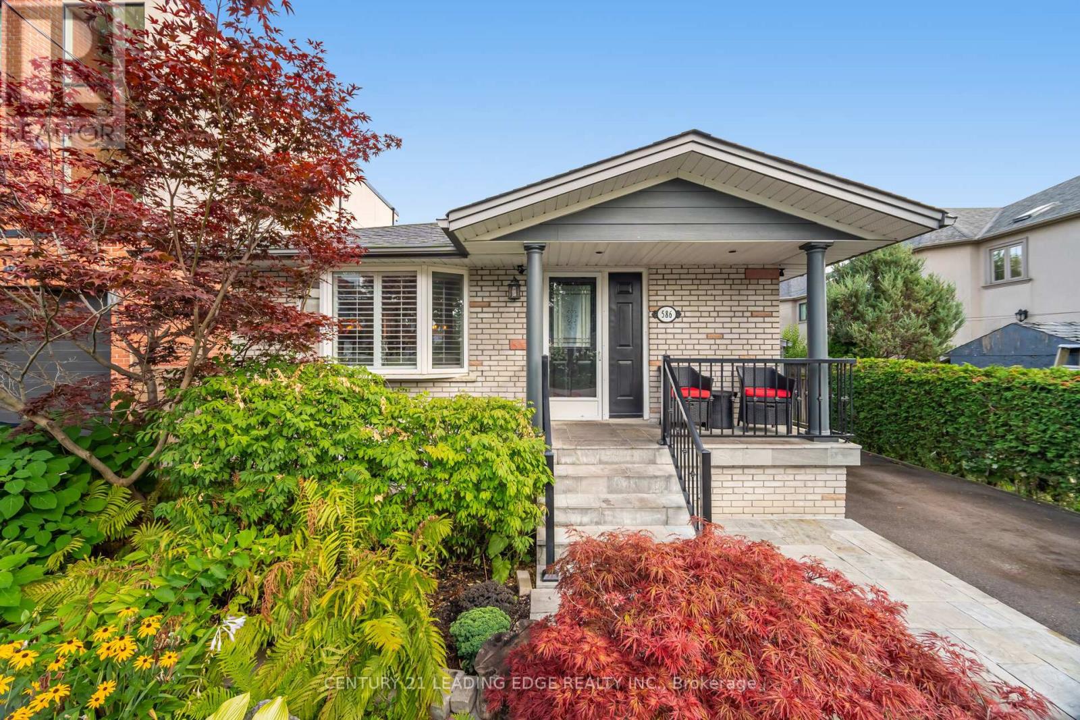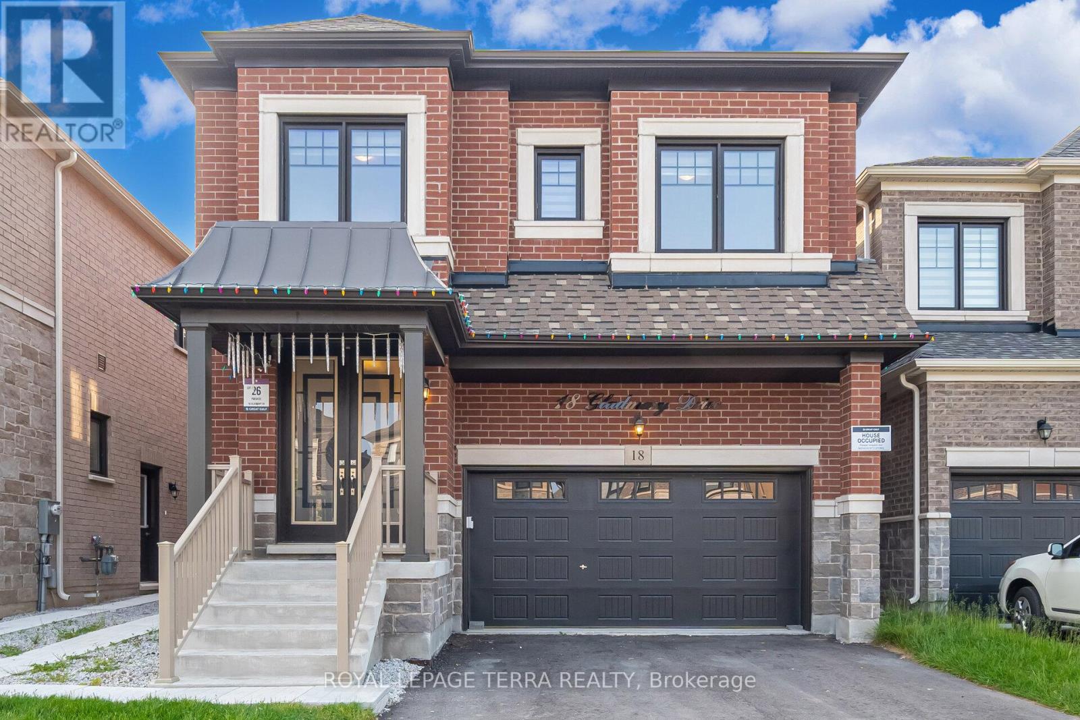2749 Truscott Drive
Mississauga, Ontario
Welcome to 2749 Truscott Drive, a beautifully maintained 3+1 bedroom, 2 full bath home in the heart of Clarkson. Situated in a prime pocket on a wide lot with a double-wide driveway, this property offers space, comfort, and convenience. The bright main level features a functional layout with hardwood flooring throughout, generous principal rooms, and a seamless flow ideal for everyday living. The lower level boasts a versatile income/nanny suite with its own bedroom, full kitchen, full bath, and private living space - perfect for extended family or rental potential. Step outside to enjoy the large backyard, an ideal setting for entertaining, play, or creating your dream garden oasis. This move-in ready home offers incredible value and flexibility, making it a perfect opportunity for first-time buyers, growing families, or savvy investors. Located near top schools, parks, shopping, and transit, this is your chance to own in one of Clarkson's most desirable neighbourhoods. (id:60365)
50 Charleswood Circle
Brampton, Ontario
Welcome To 50 Charleswood, This One Is A Show Stopper! A Fabulous Upgraded Home In A Nice Family Neighbourhood Offering Everything You Need Including Elegant Decor & Beautiful Upgrades. Gorgeous & Stylish Kitchen With Open Concept To Living Room. Beautiful Hardwood Floors In Living Room, Dining Room And Bedrooms. Gleaming Wood Staircase W/Iron Pickets. 2nd Floor W/3 Beds & 2 Baths. Primary Bedroom Has A Large 4 Pc Ensuite. This Home Has A Gorgeous Outdoor Living Space With A Ravine Lot -No Neighbours Behind. Sliding Patio Door From The Kitchen Leads To The Entertainment Size Deck That Overlooks The Backyard. Basement Sliding Door Provides You With A Separate Entrance With A Lot Of Natural Light And A Walk Out To The Patio , Hot Tub And Landscaped Yard. Finished Basement W/Cozy Rec. Rm, Electric Fireplace, 3-Pc Bath & Laundry . The Garage Has Been Made Into Extra Living Space Which Has Been Sound Proofed. Seller Is Willing To Return Garage To Original State . (id:60365)
1007 - 4130 Parkside Village Drive
Mississauga, Ontario
Experience luxury urban living in this brand new 1-bedroom, 1-bathroom condo, perfectly situated in the heart of Mississauga's vibrant City Centre. Just steps from Square One Shopping Centre one of Ontario's premier destinations for world-class retail, dining, and entertainment. This stunning residence combines modern design with everyday convenience. The open-concept layout features sleek laminate flooring, a contemporary kitchen with an elegant backsplash, and a spacious balcony ideal for relaxing or entertaining while enjoying breathtaking views of Lake Ontario and the city skyline. Residents enjoy the added ease of direct underground access to Food Basics, along with exclusive access to exceptional amenities including a state-of-the-art fitness centre, stylish party room, private movie theatre, and welcoming guest suites. Perfectly positioned within walking distance to Sheridan College Hazel McCallion Campus and right beside two tennis courts, this home also offers seamless access to the Mississauga Civic Centre, Living Arts Centre, Celebration Square, and the Central Library. With the City Centre Transit Terminal, MiWay, GO Transit, and the upcoming Hurontario LRT all at your doorstep, every journey is effortless. Surrounded by lush parks, Cineplex Cinemas, trendy cafes, and cultural landmarks, this residence offers an unparalleled lifestyle of sophistication, recreation, and convenience making it an exceptional choice for first-time buyers, professionals, and investors alike. (id:60365)
1496 Farmstead Drive
Milton, Ontario
Absolutely stunning Mattamy-built home offering 4+1 bedrooms and 5 bathrooms in a prestigious, family-friendly neighborhood. This beautifully upgraded residence features approximately 2,700 sq. ft. of living space, designed with a bright open-concept layout, smooth 9-ft ceilings, elegant hardwood floors, and a hardwood staircase. It includes two primary-style bedrooms with ensuite bathrooms and large walk-in closets, plus a versatile fifth bedroom ideal for guests, office, or in-laws. The modern kitchen is perfect for hosting, with granite countertops, a spacious island, and stainless steel appliances. The home offers 3 full bathrooms upstairs and a total of 5 throughout, providing space and comfort for any family. A separate basement apartment adds even more flexibility and privacy. Smart home features include a Wi-Fi thermostat, front door security camera, and smart doorbell, bringing ease and peace of mind to everyday life. Located minutes from top schools, parks, shopping, and transit this home blends luxury, function, and unbeatable location. Don't miss your chance to see it book your private showing today! (id:60365)
18 Ash Crescent
Toronto, Ontario
Don't Miss Out On This Impressive Contemporary Custom Build Executive Home On The Premium 50' Lot To Settle Your Family. Real Bright & Spacious, 5+1 Bedrooms, 6 Bathrooms, Great Functional Layout, No Wasted Space. Approx. 3420 SqFt. Of Above Grade Living Area W/ Approx. 1580 SqFt. Fabulous Finished Basement. High-End Features & Finishes. Absolute Perfection In Every Detail, Meticulously Maintain. Massive Windows & Hardwood Floorings Throughout. Main Floor Soaring 10' Ceiling. Gourmet Kitchen W/ Quartz Countertop, Tile Backsplash, Integrated Sophisticated Appliances & XL Practical Kitchen Island. Oversized Master Bedroom W/ 5Pc Ensuite & Two Walk-In Closets. Skylight W/ Sun-Filled. Walkout Basement W/ 9' Ceiling & Nanny Suite. Enjoy Your Summer Time W/ Family In The Depth 130'+ Fully Fenced Backyard. Easy Access To Humber College, Lakeshore Parks, Hwys & So Much More! A Must See! You Will Fall In Love With This Home! (id:60365)
586 Curzon Avenue
Mississauga, Ontario
Welcome to the beautiful 586 Curzon Ave. A rare opportunity to own in the highly sought after Lakeview Area just steps to the waterfront. This amazing property showcases the perfect balance of close proximity to urban amenities and the tranquil surroundings of a suburban setting. The spacious lot of 40 x 125 feet boasts generous property layout, huge driveway with space for 6 vehicles and a secluded oasis of a backyard. Just steps from the Lakefront Promenade Park, GO station, parks, schools and many shopping opportunities, this amazing property is the best of all worlds. (id:60365)
118 Bond Head Court
Milton, Ontario
Exquisite Mattamy Tilbury Model | End Unit Townhome with Semi-Detached Appeal. Discover this stunning Mattamy-built Tilbury Model end-unit townhouse, designed to exude the charm and spaciousness of a semi-detached home. Perfectly situated in one of Miltons most sought-after communities, this residence combines style, functionality, and comfort for the modern family. Elegantly upgraded throughout, the home boasts granite countertops in both the kitchen and washrooms, freshly painted interiors, and a carpet-free design for a sleek and contemporary look. Recessed pot lighting enhances the open-concept living and great room, while the separate dining area provides the perfect space for entertaining. The chef-inspired kitchen features stainless steel appliances, a striking granite backsplash, and a sophisticated hood fan. Upstairs, four generously proportioned bedrooms offer ample living space for the entire family. The property also presents the potential for a separate basement entrance from the exterior, adding versatility and future possibilities. Additional highlights include a fully fenced backyard for privacy and outdoor enjoyment. Located in a family-friendly neighborhood, the home is within close proximity to top-rated schools, parks, and everyday amenities. A perfect blend of elegance and practicality this home is truly a must-see. (id:60365)
32 - 1130 Cawthra Road
Mississauga, Ontario
*View Video Tour!* With over 2,200 sq ft of total living, this 3-bedroom, 4-bath home features spacious, light-filled rooms, a private backyard walk-out framed by mature trees, and numerous fresh updates in a contemporary style. Located in an exclusive townhome development, where Mineola meets Lakeview in southeast Mississauga steps to the lake, schools, amenities & the exciting transformation of Lakeview Village. Preferred location within the complex, with no neighbouring towns in front or behind. $25,000 spent on recent improvements include: entire home freshly painted in a timeless Benjamin Moore neutral, new berber broadloom, all new contemporary light fixtures on main level, refreshed staircase, updated bath fixtures, lighting & mirrors, refreshed floor tile. Open concept living and dining rooms with 9ft ceilings, laminate flooring, large windows, stylish light fixtures plus ample space to comfortably entertain. The living room features a juliette balcony with an unique opportunity to expand on the outdoor space should you wish to have a deck built. An updated eat-in kitchen features professionally painted cabinetry, new hardware, s/s appliances, pantry storage, and a spacious breakfast area with walk-out to a front balcony which will be newly updated by the condo corporation with modern black railings. Upstairs, the bedrooms include a massive primary retreat with walk-in closet, juliette balcony, and a renovated ensuite with modern vanity and corner shower. 2nd bedroom with semi-ensuite access to the main bath. A finished walk-out basement is complete with a spacious family/recreation room, fireplace, laundry with updated Bosch front loading washer/dryer, 2-piece bath, and private backyard where new fencing will be installed soon. Excellent location, walk to lakefront parks, schools, recreation, shopping, minutes to Port Credit. Easy commute via the Long Branch GO or nearby QEW. (id:60365)
312 - 1110 Briar Hill Avenue
Toronto, Ontario
Your Opportunity to Live In Briar Hill- Belgravia Neighborhood without the Neighborhood Price! Welcome to Briar Hill City Towns! Discover the perfect blend of community charm and urban convenience in this beautifully designed 1,085 sq ft end-unit condo townhouse Featuring 2 Bedrooms, 2 Bathrooms, and a Rooftop Terrace Spanning Over 3 Floors! Enjoy seamless indoor-outdoor living with your own private 233 sq ft rooftop terrace ideal for relaxing, entertaining, or summer BBQs. The bright, open-concept layout connects the living, dining, and kitchen areas, creating an inviting space for everyday living. Two generously sized bedrooms include a sun-filled primary suite with multiple windows, offering both comfort and style. Located just a 15-minute walk to TTC Line 1 and close to schools, parks, and amenities, this home also comes with PARKING and LOCKER included. Situated in a mature, family-friendly neighbourhood with top-rated school districts, this property offers condo ease without sacrificing community spirit. (id:60365)
1553 Northmount Avenue
Mississauga, Ontario
Welcome to this lovingly maintained semi-detached home, proudly owned by the original family, set on an extraordinary 35 x 296 ft lot in the sought-after Lakeview community of Mississauga. Rarely offered, this property combines timeless charm with exceptional space inside and out.Inside, you'll find a warm and inviting layout featuring 3 spacious bedrooms and 3 full washrooms. The thoughtful main floor and basement additions expand the living space, creating open and airy rooms ideal for family living and entertaining. Large windows throughout flood the home with natural light, giving every room a bright and welcoming atmosphere. The main living areas offer generous proportions, while the bedrooms are comfortable retreats with ample closet space.The finished basement includes a full kitchen and bathroom, providing excellent potential for an in-law suite, multi-generational living, or rental income. With its own private space, the lower level is both versatile and practical.Outside, you'll find a detached garage with parking for 2 cars and a massive 10-car driveway, perfect for hosting gatherings or accommodating guests. The front and rear yards are beautifully manicured and landscaped, creating a picture-perfect setting year-round. The backyard, with its impressive depth, offers endless possibilities, enjoy it as a lush private oasis, design a garden retreat, build a pool, or expand further on this oversized lot.Nestled in Mississaugas desirable Lakeview neighborhood, this home is just minutes from schools, parks, golf, shopping, transit, and the exciting new Lakeview Village waterfront development.A truly unique opportunity, homes with lots this size are a rare find! (id:60365)
18 Gladmary Drive
Brampton, Ontario
Welcome to this stunning 5-bedroom, 3.5-bathroom detached home, ideally located in the highly sought-after Bram West community of Brampton. Offering nearly 3,000 sq. ft. of luxurious living space, this home features a functional open-concept layout enhanced by hardwood flooring throughout, elegant oak stairs with iron spindles, and a grand 8-ft custom double-door entry. 9ft celling on both the floors and 8ft custom tall doors in the home The chef-inspired kitchen is truly a showstopper, boasting custom cabinetry, quartz countertops and backsplash, a large centre island, and built-in high-end Jenn-air brand stainless steel appliances, including a gas stove. glass door lead out to the backyard, creating the perfect space for outdoor entertaining.The main floor offers generous living areas, including a combined living and dining room, a cozy family room, and a dedicated office or prayer room, along with the convenience of a main floor laundry room. The primary suite is a luxurious retreat, featuring oversized walk-in closets and a spa-like ensuite. Every bedroom in the home has direct access to a bathroom, while all washrooms showcase quartz finishes and custom extended height vanities. Over $$$ 150k spend on quality upgrades at Builders decor studio. and thousands spend after Moving in. Additional features include a separate side entrance to the basement, with permits in place for a legal secondary unit (work in progress), an HRV system for improved air quality, and large windows that flood the home with natural light. Located in a prime neighbourhood close to top-rated schools, Lion head Golf Club, and offering easy access to Highways 407 and 401, 403 this area is Bordering Mississauga and Halton hills one of the best location. (id:60365)
36 Lathbury Street
Brampton, Ontario
!! Wow ! That's The Perfect Word To Describe This Stunning Home! Yes, It's Priced Right! This Is The Perfect Opportunity To Own A Charming And Meticulously Upgraded 3+1 Bedroom Modern Home , Maximizing Curb Appeal And Parking Convenience. From The Moment You Step Inside, You'll Be Captivated By The Luxurious Upgrades That Make This Home A Standout. The Walk-Out Family Room Is Bathed In Natural Light, Creating A Welcoming And Open Atmosphere Perfect For Entertaining Or Relaxing ! The Family-Sized Kitchen Is A Chef's Dream With Ample Granite Countertops, Backsplash And Extensive Cabinetry, Offering More Than Enough Space For Meal Preparation And Storage. This Kitchen Truly Is The Heart Of The Home. The Master Bedroom Is A Retreat In Itself, Boasting A Private 4-Piece Ensuite And A Spacious Walk-In Closet, Ensuring You Have All The Storage And Comfort You Need. The Bright And Spacious Additional Bedrooms, Helping This Home Maintain Its Pristine Beauty For Years To Come ! The Upgrades Throughout This Home Have Been Carefully Selected To Deliver A Modern And Luxurious Living Experience That Will Impress Even The Most Discerning Buyers. Every Detail, From The Flooring To The Lighting, Has Been Thoughtfully Executed To Enhance Both The Functionality And Aesthetic Appeal Of This Incredible Property! Location Is Everything, And This Home Checks That Box Too! It's Conveniently Located Within Walking Distance To The Mt. Pleasant GO Station, Making It An Ideal Choice For Commuters Looking For Easy Access To Public Transportation. You'll Also Be Surrounded By Parks, Schools, And Shopping, Making This Home The Perfect Blend Of Convenience, Comfort, And Style! This Fully Upgraded Townhome Is Not Just A House, But A Lifestyle. Whether You're A Growing Family Or A Young Professional, This Is A Must-See Property In A Prime Location That Offers Both Luxury And Convenience !! (id:60365)

