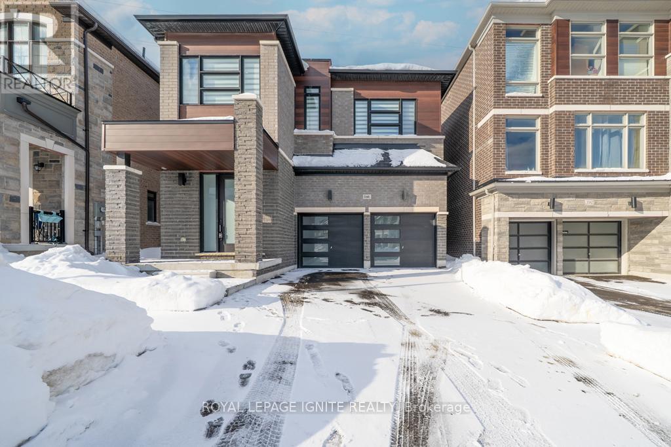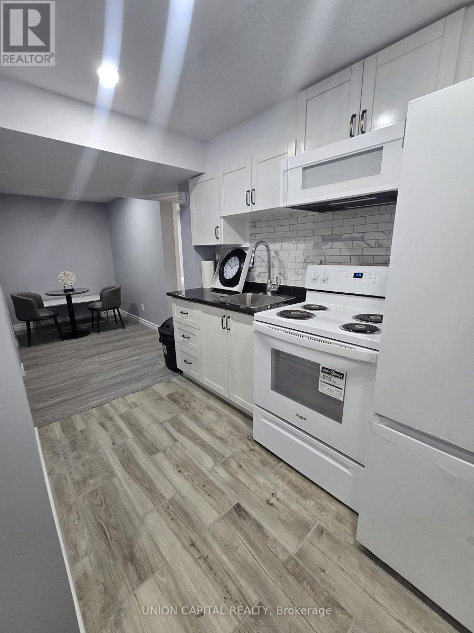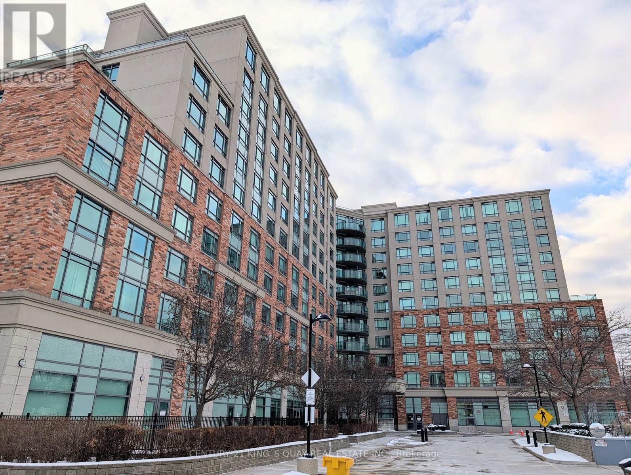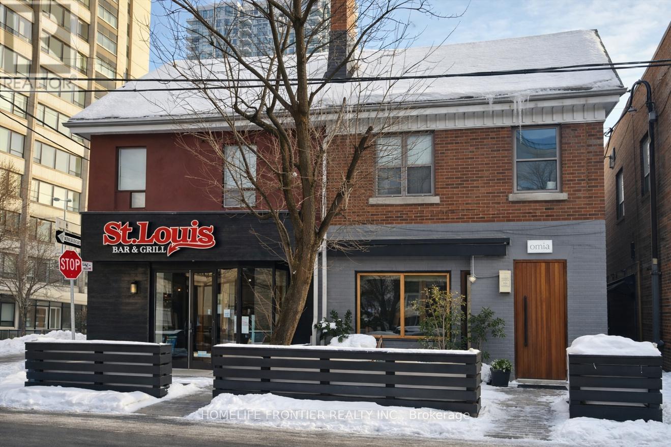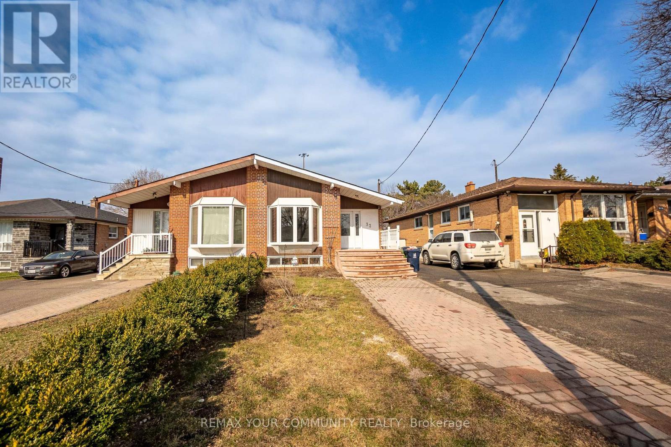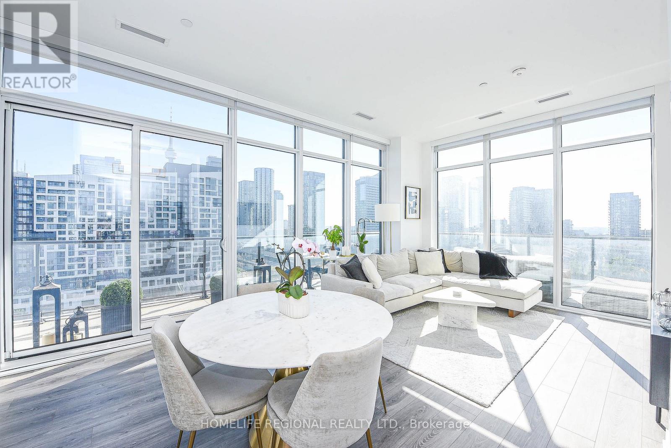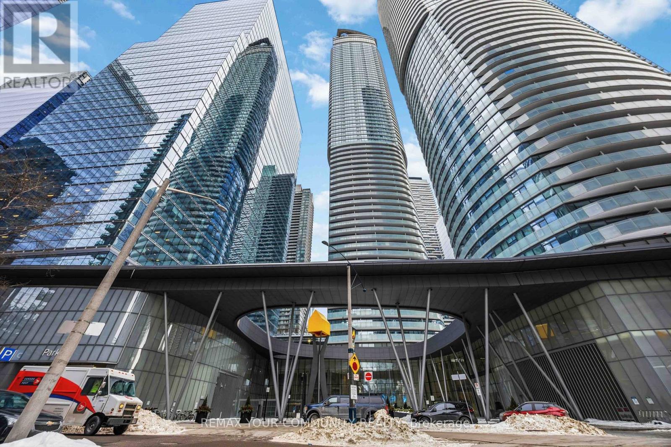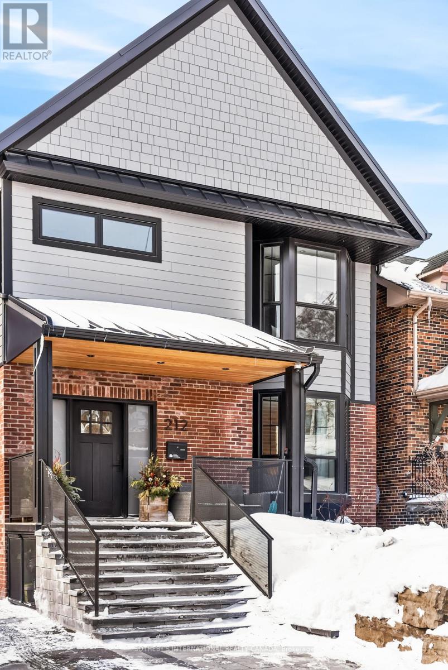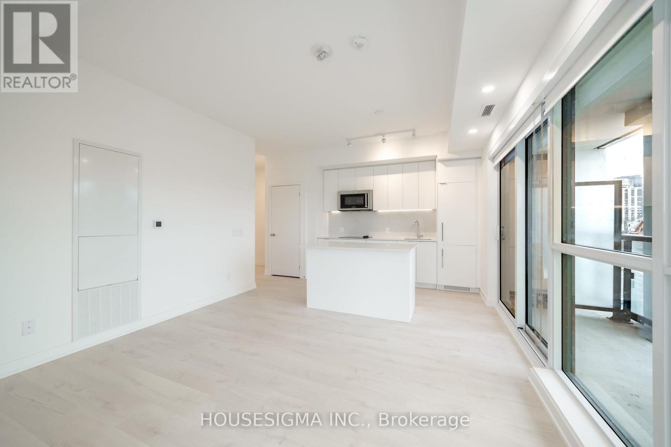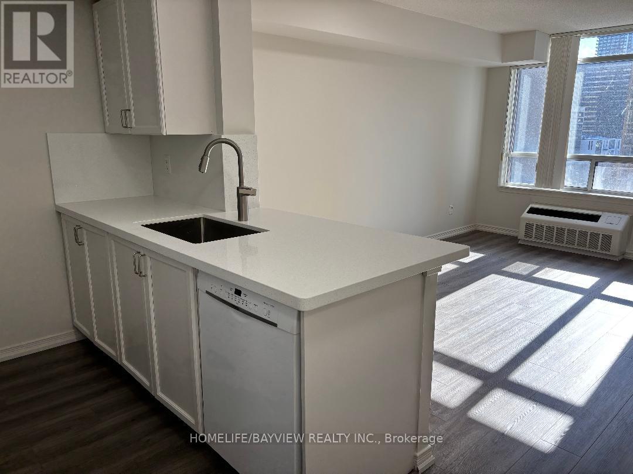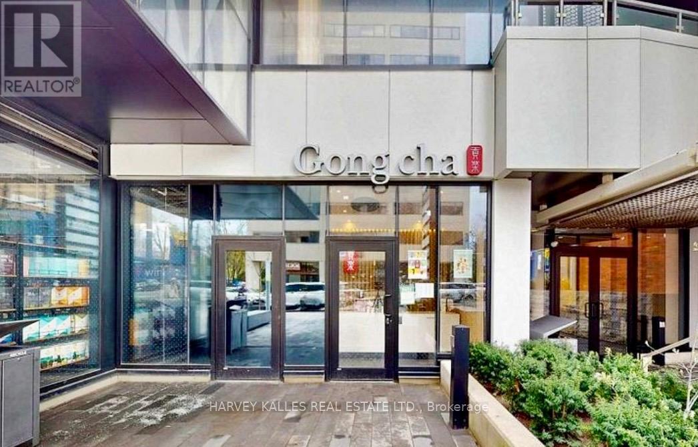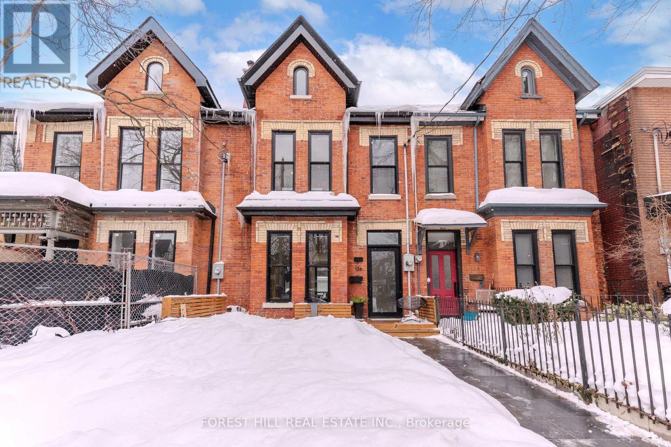1160 Skyridge Boulevard
Pickering, Ontario
THE ULTIMATE LIFESTYLE RETREAT | $260K+ IN LUXURY UPGRADES Discover the perfect balance of serene rural charm and modern executive luxury. This is a rare chance to own the crown jewel of Rural Pickering-a meticulously curated masterpiece boasting over $260K+ in bespoke upgrades. Nestled on a quiet, family-centric street, this 4-bed detached home offers a level of sophistication and tranquility that is truly rarely offered. A CULINARY MASTERPIECE: The heart of this home is a breathtaking, extended Chef's kitchen that redefines modern luxury. Drenched in style, it features floor-to-ceiling custom black cabinetry, high-end paneled appliances for a seamless aesthetic, and a massive kitchen island crowned with a dramatic quartz waterfall edge. With a matching quartz backsplash, flush hood fan, gas cooktop, and a spacious B/I pantry, it is as functional as it is beautiful. DESIGNER INTERIORS: This carpet-free residence features rich hardwood flooring throughout, reflecting a commitment to quality and health. The living room serves as an architectural sanctuary, boasting elegant waffle ceilings and a modern flush-mount fireplace anchored by custom floating cabinetry. Bathed in natural light, the living and dining layout transitions perfectly to the outdoors through upgraded, extra-wide patio doors. ICONIC CRAFTSMANSHIP: Ascend a stunning architectural staircase featuring premium wooden handrails, metal balusters, and contemporary glass railings. The second floor offers four generous bedrooms, each featuring custom-built closet organizers. The Primary Suite is a genuine retreat, complete with a spa-inspired 5-piece ensuite-featuring a freestanding tub and frameless glass shower-and a walk-in closet that has been entirely customized for maximum organization. UNLIMITED POTENTIAL: The expansive, unfinished basement offers 9ft ceilings, egress windows, a 200amp service, and a bathroom rough-in, providing a massive footprint ready for your custom theatre, gym, or guest suite. (id:60365)
Basement - 71 Osterhout Place
Toronto, Ontario
Newly reno furnished basement apartment! Be the first to rent this beautiful 2 bedroom 1washroom apartment that includes your own kitchen! Located close to all conveniences like highway 401, U of T Scarborough, close to Centennial College, Centenary Hospital, all major plazas & buses. Beautiful and quiet neighborhood that will make you feel at home. Perfect for a small family and or students. Included is shared laundry & utilities plus one parking spot. No smoker and no pets. (id:60365)
902 - 2020 Mcnicoll Avenue
Toronto, Ontario
Mon Sheong Life Lease senior residence (55+) experience modern senior living in a recently renovated building managed by the Mon Sheong Foundation. This bright, clean one-bedroom plus den unit offers over 700 square feet of open layout, a storage locker, and immediate occupancy. The residence features wide hallways, spacious walk-in shower, bath support bars, emergency alarm buttons, and 24/7 security, with on-site emergency response and social programs tailored for seniors. Amenities include a pharmacy, cafeteria, lounge, mahjong and card room, exercise and ping pong rooms, karaoke, library, hair salon, and visitor parking. Additional referral services: weekly shuttle to grocery shopping, meal delivery, and nursing home application support. The location is steps from TTC, shopping, and restaurants. Parkings are normally available for rent from other residences. The maintenance fee covers heat, hydro, water, property taxes, cable TV, and internet, ensuring predictable living expenses. Management provides a disclosure statement in lieu of a status certificate. All utilities and property taxes are included in the monthly maintenance fee for convenience and peace of mind. (id:60365)
N2 - 2f - 1 Baldwin Street
Toronto, Ontario
One bedroom for rent, partially furnished, located on the 2nd floor at 1 Baldwin St in the heart of downtown Toronto (Kensington-Chinatown neighborhood). Private room with laminate flooring. Shared kitchen and 4-piece washroom. Perfect location just minutes to OCAD University, University of Toronto, Art Gallery of Ontario, hospitals, and parks. Steps to public transit, restaurants, shopping, and all downtown amenities. Male-only dormitory-style residence, single occupancy only. No pets. No smoking. Rent includes utilities and shared WiFi. (id:60365)
32 Marbury Crescent
Toronto, Ontario
Spacious 3 bed 2 bath cozy bungalow home (main only). In the coveted Parkwoods-Donalda. Large eat-in kitchen with granite counters. Large living room/ dining room with open concept. Excellent location! Just minutes from Fairview Mall, Parkview Mall, great amenities, DVP, 401,404 and schools. A gem in North York that you do not want to miss! (id:60365)
Ph19 - 9 Tecumseth Street
Toronto, Ontario
Welcome to West Condos, PH19 a stunning, modern penthouse where style meets comfort. This sun-filled corner suite features soaring 10-ft ceilings and floor-to-ceiling windows that frame breathtaking, unobstructed views of the city skyline, Lake Ontario, and historic Fort York etc. With 2+1 bedrooms and a bright open-concept layout, this amazing Suite offers approximately 857sq ft plus 241 sq. ft. of wrap-around balcony space with the very desirable unobstructed south east exposure the perfect spot to entertain or unwind. Upgrades include: custom kitchen cabinetry with marble countertops and backsplash, upgraded appliances, marble-top vanities with designer faucets, Toto toilets, and a custom built-in wall-to-wall closet in the second bedroom. Every detail reflects sleek, contemporary living. This suite comes with owned parking and locker. Enjoy first-class amenities: 24-hour concierge, state-of-the-art fitness and yoga rooms, a stylish party lounge, games room, meeting room, a dog spa!, visitor parking, spacious outdoor terrace with BBQs. All this, just steps from vibrant King St. West District, Queen St. W, the waterfront, parks, bike trails, and Toronto's downtown core. Urban living at its finest! (id:60365)
2302 - 14 York Street
Toronto, Ontario
Welcome to Unit 2302 at ICE Condos, a sought-after Airbnb-friendly building in the heart of downtown. This south-facing 2-bedroom, 2-bathroom suite offers stunning lake views and a highly functional 781 sq ft layout. Featuring hardwood floors, stainless steel appliances, granite countertops, and a centre island, the space is both stylish and practical. Enjoy the convenience of a washer & dryer (2 years old) and expansive floor-to-ceiling windows that flood the unit with natural Tight. Step out onto a large balcony and take in the city and lake scenery. Residents enjoy state-of-the-art amenities and an unbeatable downtown location, just steps to restaurants, supermarkets, the waterfront, and Union Station. ( Furniture can be negotiated) 1 parking spot & locker included. (id:60365)
212 Winona Drive
Toronto, Ontario
Set along Winona Drive, just moments from St. Clair, this character-rich residence is a masterclass in thoughtful reinvention. Completely rebuilt in 2022- the home has been reimagined to deliver exceptional scale & flow across 3,700 sqft of living space. From the moment you step inside, the main floor unfolds in a way that feels both expansive & welcoming. At the front of the home, the living room is filled with natural light & anchored by a charming bay window with built-in seating- an inviting spot for quiet mornings or relaxed evenings with guests. A generous dining area is perfectly scaled for long dinners & unforgettable entertaining. A tucked-away powder room adds everyday convenience without interrupting the openness of the main floor. At the rear, the kitchen is both striking & deeply functional, featuring an impressive 8-burner gas range, panelled high-end appliances & a beautifully designed island that naturally draws people together. A covered deck extends the living space outdoors, an enviable outdoor escape overlooking a private backyard. Upstairs, two generously sized bedrooms share a well-appointed family bathroom. The primary suite offers a spa-like ensuite with a deep soaker tub & steam shower, along with a second laundry discreetly integrated into the expansive walk-in closet. A spiral staircase leads to an impressive loft above - a versatile retreat suited to a family room, gym, or creative escape. The lower-level adds exceptional flexibility with rental or in-law potential, featuring a bedroom, rec room, full kitchen & bathroom, additional laundry & a walkout that brings in natural light. Throughout, the craftsmanship speaks for itself- solid wood doors and trim, radiant heated floors in tiled areas, and a sense of quality that's felt rather than announced. Add a private drive for up to 5 vehicles, & this becomes a rare offering: a home that blends architectural intention with genuine livability, in a setting that feels both calm and connected. (id:60365)
206 - 181 Sheppard Avenue E
Toronto, Ontario
Welcome To 181 East - A Brand New Never Been Lived In Unit Nestled Conveniently Between Bayview Village and Yonge & Sheppard. This One Bedroom One Bathroom Corner Condo Is Filled With Natural Light With Floor To Ceiling Windows With A 159 Sqft Wrap Around Balcony. The Kitchen Is Equipped With Modern Integrated Appliances And A Open Concept Large Living Room Perfect For Entertaining. The Bedroom Has A Sizeable Walk In Closet And East Facing Unobstructed Morning Light. High Speed Internet Is Included. Amenities Include Co-Working Space, Event Lounge, Fitness Studio, Kids Play Space, Games Room, Visitor Parking & 24HR Concierge. (id:60365)
1101 - 155 Beecroft Road
Toronto, Ontario
Renovated and Freshly Painted****Direct Access To Subway**In The Heart Of North York***Empress Walk,Library,Shopping & Theaters**HWY401***Prime Yonge St. Location**Parking And Locker***Full Facilities:Indoor Swimming Pool, Sauna,Gym,Party Room**24 Hr Concierge****, Close To 401 - Steps To Toronto Center Of Arts; Civic Center, Library +++ (id:60365)
112 - 81 St Clair Avenue E
Toronto, Ontario
PRIME STREET FRONTAGE. RETAIL AT THE TOWN MALL. Retail anchor is FARM BOY. High traffic grocery food market. Building Town Mall is professionally managed and has newly remodeled lobby and common area. Property is just east of Yonge street in exceptionally strong primary trade area, direct access to all major transit options, including subway & street car. Convenient elevator access to underground parking garage with abundance of Paid Parking available. This retail space is ideal for businesses looking to establish a street presence in a dynamic, accessible location within a thriving commercial environment. Food use allowed. (id:60365)
126 Robert Street
Toronto, Ontario
Undeniable curb appeal meets refined urban living in this Harbord Village residence! Behind the sleek façade and professionally landscaped gardens lies a thoughtfully reimagined heritage Victorian blending contemporary design with timeless character. The light-filled, open-concept main floor features soaring ceilings and oak herringbone flooring, creating an immediate sense of scale and warmth. A stunning living room, anchored by a restored marble-clad wood-burning fireplace, offers an elegant yet inviting focal point, where architectural integrity meets modern comfort. The kitchen is a true showpiece, appointed with high-end appliances, bespoke cabinetry, and a striking statement chandelier. Wall-to-wall sliding glass doors extend the living space outdoors, opening onto a manicured, low-maintenance courtyard-style backyard with parking-an increasingly rare amenity. The second floor offers two generously sized bedrooms, a full bath + laundry, and a glass-enclosed office ideal for working from home. The third level is devoted entirely to the primary retreat, with ample closets and a spa-inspired five-piece ensuite. The lower level features heated concrete floors throughout and adds flexible living space with a cozy family area, recreational room, and a four-piece bath. With exceptional style and meticulous attention to detail, 126 Robert Street delivers refined, serene living in the heart of Toronto's coveted Harbord Village. (id:60365)

