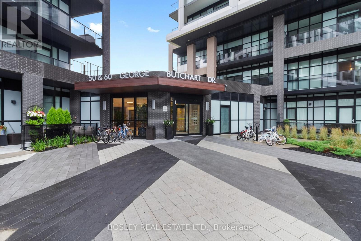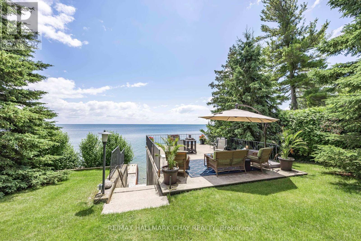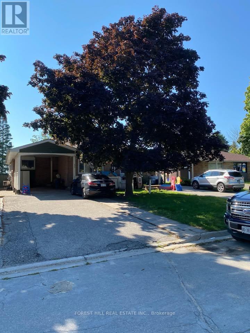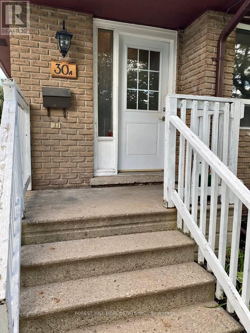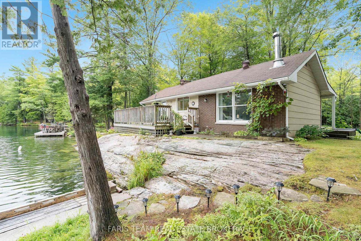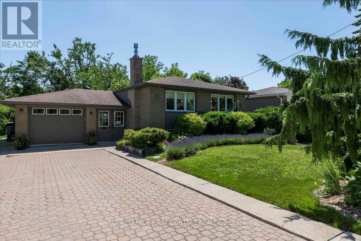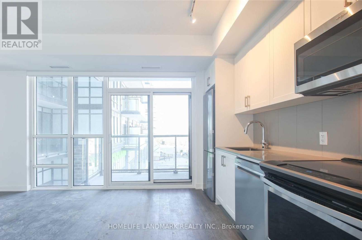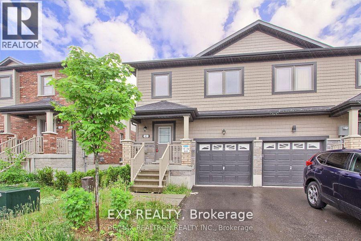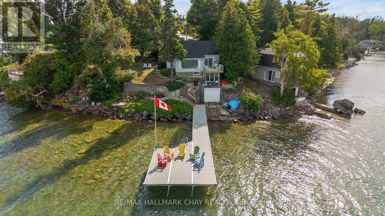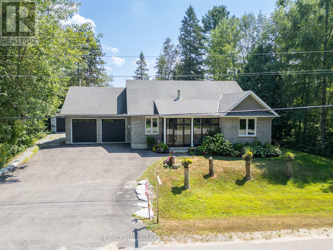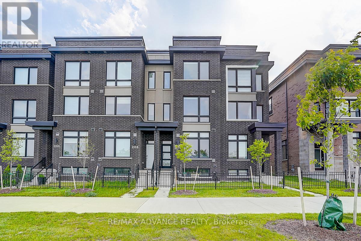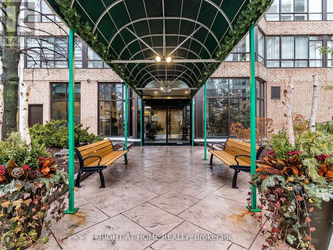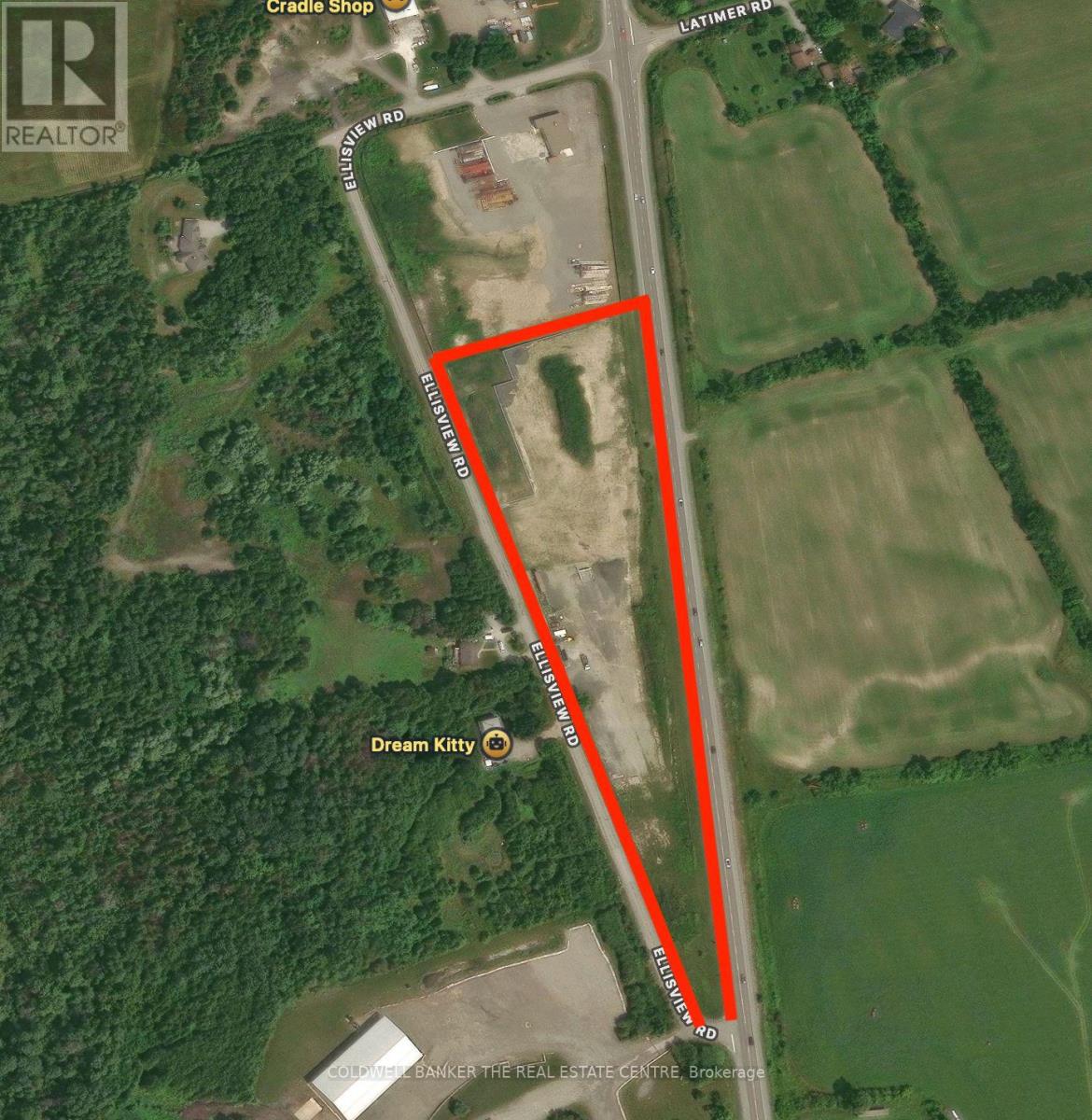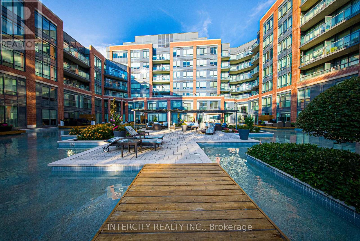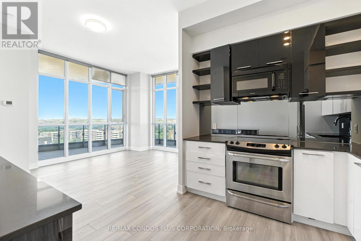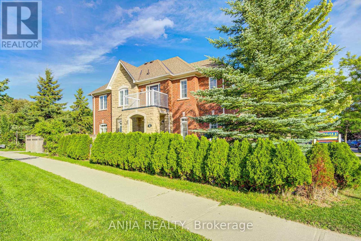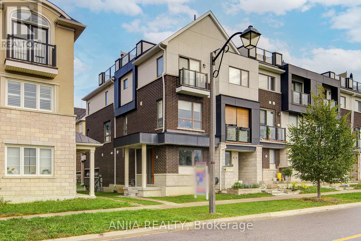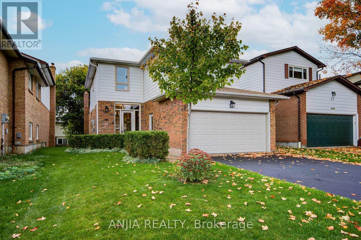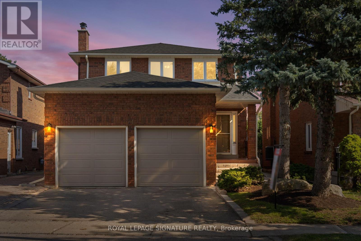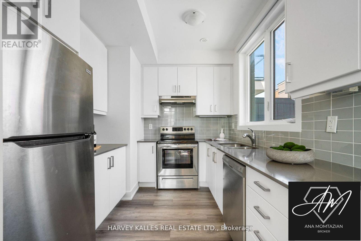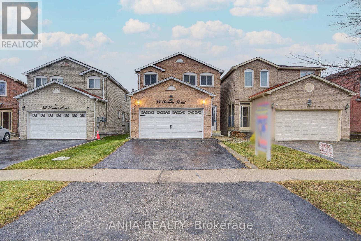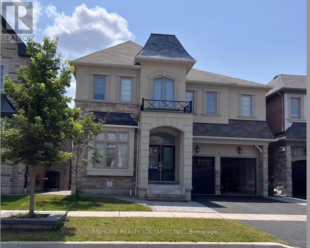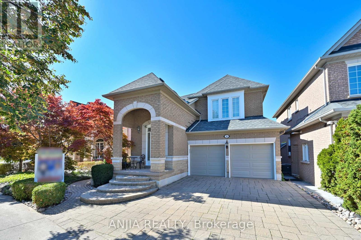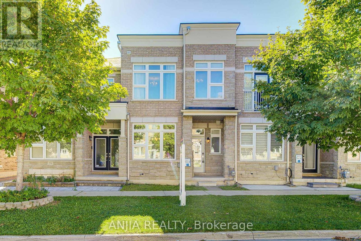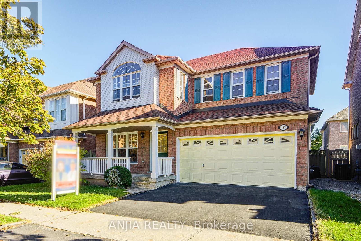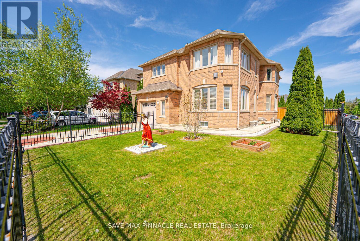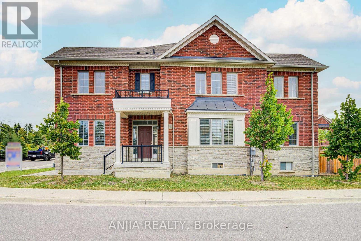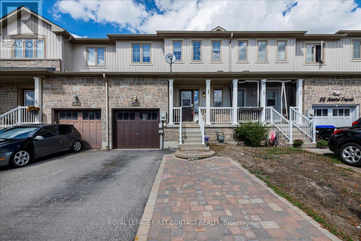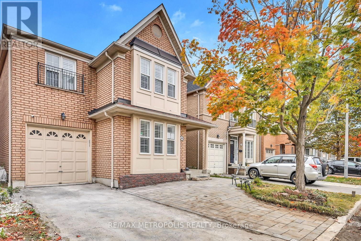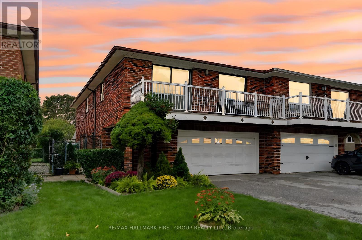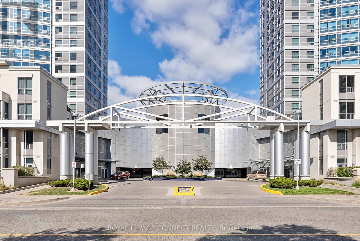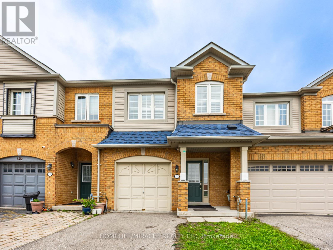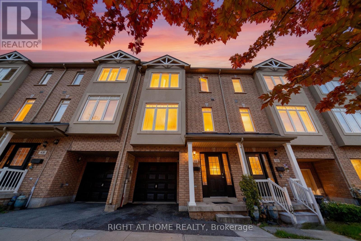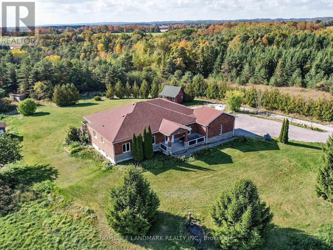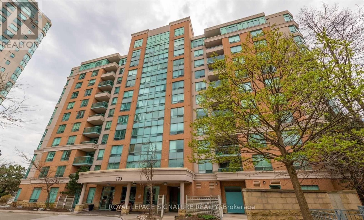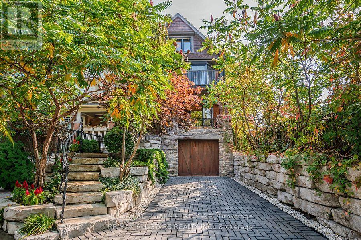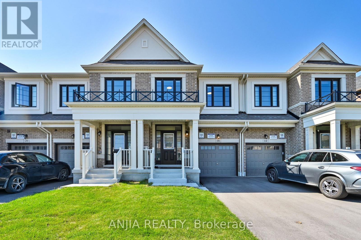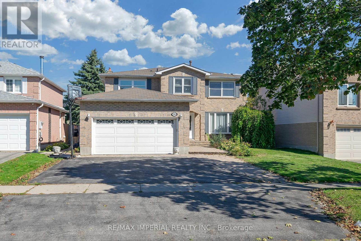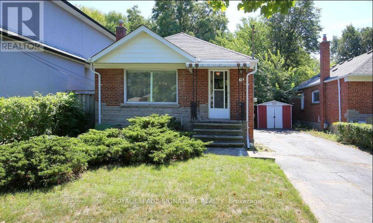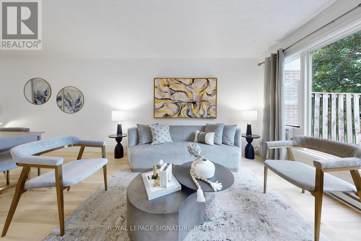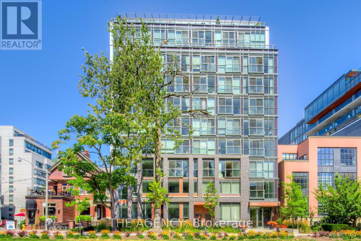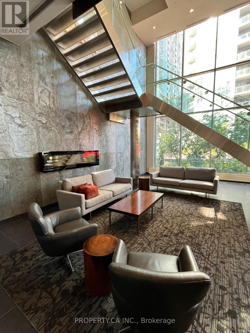407 - 50 George Butchart Drive
Toronto, Ontario
Fully Furnished And Stunning Premium Corner Boutique Condo With Unobstructed Park Views! Experience Elevated Living In This Beautifully Designed Northeast-Facing Condo Overlooking The Expansive Downsview Park. This Rare Corner Unit Features Not One, But Two Private Balconies, Offering The Perfect Blend Of Luxury And Convenience Whether You're Looking For Your Dream Home Or A Savvy Investment Opportunity. Located In One Of The Areas Most Prestigious Buildings, Enjoy Top-Tier Amenities Including A Fully Equipped Fitness Center, Yoga Studio, Party Room, 24-Hour Concierge, And More. Just Steps From The Subway Station, With Quick Access To Highways 401 & 400, Rogers Stadium, Humber River Hospital, And Essential Emergency Services. Parking And Locker Included. Enjoy A Refined Lifestyle With High-End Finishes, Breathtaking Views. Don't Miss This Opportunity To Own A Piece Of This Thriving, Vibrant Community. (id:60365)
1125 Woodland Drive
Oro-Medonte, Ontario
Welcome to your private lakeside retreat, where 72 feet of pristine, hard-bottom lakefront meets sparkling, crystal-clear watersideal for swimming, boating, and unforgettable sunsets. This fully winterized 3-bedroom, 2-bathroom bungalow sits on a beautifully treed lot, offering a peaceful, natural setting with uninterrupted water views from the moment you arrive. The open-concept living area with new vinyl flooring features a cozy wood-burning fireplace and a walkout to an expansive deck that stretches toward the lake perfect for relaxing or entertaining with the water just steps away. The lakeside eat-in kitchen is designed for both function and view, featuring stainless steel appliances including a 6-burner gas stove, fridge, and dishwasher all while enjoying panoramic views of the shoreline. Wake up every morning to the beauty of the lake in your primary bedroom with ensuite. Two additional bedrooms and a full 4-piece bath provide comfortable space for guests or family. Downstairs, a basement offers laundry and abundant storage space. But the true centerpiece? The 30' x 33' waterfront deck ideal for lakeside lounging or hosting summer gatherings with the gentle sound of the water below. Take full advantage of lake life with a 26.5' x 16' boathouse featuring a marine railway, ready for your boat and water toys. Above it, a 29' x 18' concrete deck sets the scene for unforgettable evenings under the stars. This is more than a home its a lifestyle on the lake. (id:60365)
35 Daphne Crescent
Barrie, Ontario
Welcome to 35 Daphne Cres! This well-maintained duplex offers excellent potential for investors or multi-generational living. The upper level features three bedrooms, a full bathroom, a spacious kitchen with dining and living areas, and a carport with parking for two vehicles. The lower level includes two bedrooms, a kitchen, living room, shared laundry facilities, and a bright walk-out basement with both back and side entrances for added convenience. Located just minutes from schools, shopping, public transit, and Highway 400, this property combines functionality with accessibility, a great opportunity for homeowners and investors alike. (id:60365)
30 Bernick Drive
Barrie, Ontario
This well-maintained legal duplex offers a turnkey income opportunity with two fully self-contained units, each featuring private laundry and dedicated parking. Both units are currently occupied by excellent tenants with leases secured until March 2026, providing immediate and reliable rental income. The upper level includes three spacious bedrooms, a bright kitchen with dining and living areas, private laundry, and parking for two vehicles. The lower level offers two comfortable bedrooms, a full kitchen and living room, a private side entrance, laundry facilities, and parking for two vehicles. With its legal duplex designation, quality tenants, and steady cash flow, this property provides peace of mind for investors. Whether you are looking to expand your portfolio or secure your first investment property, this duplex checks all the boxes. (id:60365)
8060 Oakridge Drive
Severn, Ontario
Top 5 Reasons You Will Love This Home: 1) Nestled along the tranquil shores of the Green River, this rare granite shoreline property offers a peaceful retreat just moments from the quaint town of Washago, with its beautiful exposed granite and a structure grandfathered in close to the water 2) The lot features a shallow shelf teeming with marine life and deep water off the head wall perfect for diving, while the sparkling emerald green water provides an aquarium-like view of turtles, fish, and other wildlife 3) Inside, the inviting two bedroom layout includes a full eat-in kitchen, a bright living room with a walkout to the deck, and a cozy family room ideal for unwinding after a day on the water 4) Open water nearly year-round attracts trumpeter swans, beavers, bald eagles, and otters, while the west-facing lot provides breathtaking sunsets and endless opportunities to explore the Muskoka regions natural beauty 5) With close access to amenities and just 20 minutes from Orillia, this home offers serene waterfront living, town convenience, and unmatched recreational opportunities right at your doorstep. 1,300 fin.sq.ft. (id:60365)
31 Mountbatten Crescent
Barrie, Ontario
Client RemarksWelcome to 31 Mountbatten Crescent! A RARE East End Gem! Nestled in one of Barrie's most sought-after neighbourhoods, this stunning home offers the perfect blend of luxury, comfort, and location. Situated on a rare 55' x 170' lot on a quiet cul-de-sac with ample parking, this beautifully updated residence is ideal for families and entertainers alike. This home offers 3 + 2, bedrooms, 2 full bathrooms, a Chefs dream kitchen...Thoughtfully designed with high-end finishes, ample counter space, and premium appliances, and an Open-concept layout with a seamless flow between kitchen, dining, and living areas, ideal for modern living and hosting. And let's not forget the Backyard oasis that will be sure to impress! Step into your private retreat featuring a beautiful stone wood burning fireplace, two pergolas, lush landscaping, raised garden beds, mature trees, with room to relax, garden, or entertain in style with endless possibilities. This Desirable East End location on one of Barrie's most desirable streets, Close to schools, parks, trails, and all amenities.This exceptional home offers move-in ready quality with thoughtful upgrades throughout and a location that's second to none. Don't miss your chance to own this beautiful home! (id:60365)
201 - 681 Yonge St Street N
Barrie, Ontario
NEW SOUTH DISTRICT CONDOS.-NORTH FACING BACHELOR UNIT,WITH 1 HEATED UNDERGROUND PARKING LOT.OPEN CONCEPT SUITE WITH 9FT CEILINGS AND TILED BACKSPLASH. AMAZING ROOFTOP TERRACE WITH LOUNGE AND BBQ, PARTY ROOM,GYM &CONCIERGE. MINUTES AWAY FROM SCHOOLS,GROCERY STORES, AND GO STATION. STAINLESS STEEL APPLIANCES (B/I DISHWASHER,STOVE, FRIDGE&MICROWAVE HOOD FAN) STACKED WASHER AND DRYER, ALL LIGHT FIXTURES & WINDOW BLIND ROLLERS. UNIT IS CURRENTLY VACANT, BUT PREVIOUSLY HAD A TENANT FOR $1750/MTH.GREAT UNIT FOR INVESTORS LOOKING TO HAVE IT TENANTED. (id:60365)
41 Deneb Street
Barrie, Ontario
*Your Escape from the GTA Has Arrived.*Stop scrolling and start planning your future. For less than the price of a downtown condo, you can own a beautiful home at 41 Deneb Street, where your family has room to grow and you have space to breathe. We know you're tired of the bidding wars and compromises. That's why we've listed this move-in-ready property with a clear and transparent offer process. It's the perfect opportunity for first-time buyers or a savvy investor looking to capitalize on Barrie's booming market. *Key Features:** Brand New Main Floor Flooring Throughout* Open-Concept Main Floor w/ Walk-Out to a Private Backyard (No Neighbours Behind!)* 3 Spacious Bedrooms, Including a Primary Suite with 4-Piece Ensuite* Unfinished Basement w/ Bathroom Rough-In Ready for Your Personal Touch & Added Value* Prime Location: Steps to Top-Rated Schools, Parks & Mins to Hwy 400This property is a Parcel of Tied Land (POTL) with a monthly fee of $123.95 for common element maintenance. Don't let this one slip away. A surge of interest is expected. .*Please note: The property is currently vacant. The included photographs are from previous staging to showcase the home's incredible potential and layout (id:60365)
43 Moon Point Drive
Oro-Medonte, Ontario
Welcome to Moon Point A Rare Waterfront Opportunity! This stunning point-lot property with North-East exposure offers 106 feet of shoreline, complete with a boathouse (roller door with remote) and marine railway (with remote), ideal for boating enthusiasts. Enjoy panoramic water views from three sides of the cottage and take in both sunrises and sunsets from this uniquely positioned retreat. Inside, youll find five spacious bedrooms and three bathrooms, perfect for hosting family and friends. The home is turn-key with a newer kitchen, bathrooms, floors, ceilings, lighting, and moreready for immediate enjoyment. Working remotely? This property is optimized for productivity with high-speed internet (500+ MB down and 50MB+ up) and multiple flexible spaces for a home office setup. Step outside to crystal-clear water with a firm bottom and ample depth for swimming and boating. The private point location offers peace and seclusion, while still being minutes to Orillias shops, dining, and services. Located on a quiet, walkable road, near the rail trail for hiking and biking, and close to golf courses and ski hills, this four-season property has it all. Bonus: excellent year-round access with city snow removal thanks to its position on a school bus route. Dont miss your chance to own this exceptional waterfront getaway! (id:60365)
7249 Davy Drive
Ramara, Ontario
Located on the serene Black River in Ramara Township, this beautiful brick bungalow, built in 2018, offers the perfect blend of comfort, style, and waterfront living. Step into the spacious, screened-in front porch a welcoming space to enjoy the peaceful surroundings. Inside, the open-concept layout features vaulted ceilings and a bright, airy living space that includes a large living room with a double-sided gas fireplace, a dining area, and a modern kitchen with quartz countertops, stainless steel appliances, and an induction stove.The kitchen and dining room feature expansive windows and a French door walkout to a covered patio with scenic river views ideal for entertaining or relaxing outdoors.The waterside primary suite includes a walk-in closet and a 4-piece ensuite. Two additional bedrooms offer comfortable accommodations, with one enjoying the warmth of the shared double-sided fireplace. Heated large-format ceramic tile flooring runs throughout, providing cozy year-round comfort. A 3-piece main bathroom features a spacious walk-in shower. Unwind in the private outdoor hot tub after a day on the river. This property also includes a two-car attached garage with inside entry, plus a newer, oversized detached garage perfect for a workshop, storing another vehicle, or housing all your recreational toys. Enjoy direct river access for canoeing, kayaking, paddle boating, or boating from your own backyard. All this just minutes from Casino Rama, Washago, and Orillia. (id:60365)
7 Lakeshore Road E
Oro-Medonte, Ontario
South-facing, 100 ft private, level lot on Lake Simcoe with a stunning park-like setting. The beautifully enhanced waterfront features granite stonework, including elegant stairs and a reinforced shoreline. Enjoy peaceful lake views from the waterside stone patioperfect for relaxing or entertaining. The property also includes front and rear patios, surrounded by lush, professionally landscaped gardens. This charming 3+1-bedroom bungalow including a spacious 17' x 10' guest Bunkie, complete with a 3-piece bathideal for hosting friends or extended family. The open-concept interior includes a well-appointed kitchen with breakfast bar, built-in oven, microwave, and stovetop, all overlooking the large living room with a stone fireplace and breathtaking water views. Generously sized bedrooms, a dedicated office space, and a laundry room with excellent storage make this home as practical as it is beautiful. Conveniently located midway between Barrie and Orillia for easy access to shopping and amenities, and just minutes from Simcoe Loop Trail (walking, biking, running etc), skiing, and golf. (id:60365)
2170 Donald Cousens Parkway
Markham, Ontario
Welcome to 2170 Donald Cousens Parkway! Nestled in the highly sought-after Cornell community of Markham, this beautiful 3-bedroom plus 4-bathroom freehold townhome offers approximately 1,900 sq ft of comfortable, modern living. The foyer opens to a bright and spacious open-concept main floor, featuring hardwood floors, a stylish living and dining area, and a gourmet kitchen with large island and stainless steel appliances perfect for both everyday living and entertaining. Walk out to a private backyard, ideal for relaxation or outdoor gatherings. Upstairs feature fully carpeted floors for added comfort. The 2nd floor offers a spacious family room perfect for gym, relaxation space or home office, along with a specious bedroom with a walk-in closet. On the 3rd floor, you'll find two generously sized bedrooms, including the primary suite and the third bedroom, both featuring their own 3-piece ensuite and walk-in closets, providing comfort and privacy for every family member. Located in a family-friendly neighborhood, your'e just minutes from top-rated schools, Cornell Community Centre & Library, Markham Stouffville Hospital, Parks, and Public Transit for easy commuting. Enjoy nearby retail plazas, grocery stores, restaurants, and cafés everything you need right at your doorstep! (id:60365)
1123 - 25 Austin Drive
Markham, Ontario
Live In The Centre Of The Convenience * Tridel Built Walden Pond 2 * Bright & Spacious Split 2 Bedroom 1,163 S. F. Great Layout! Primary Bedroom Has W/I Closet & Ensuite. Two Walk Outs To Balcony From Living Room And Primary Bedroom. Brand New Hardwood Flooring In Main Rooms, Professionally Painted, Brand New Stainless Steel Kitchen Appliances. Phenomenal Building Amenities: 24 Hr Gatehouse Security, Indoor Salt Water Pool, Whirlpool, Sauna, Exercise Rm, Library, Games Rms, Billiard Rm, Guest Suites, BBQ, Tennis Court, Fabulous Grounds & More. Convenient Location: Surrounded With Conservation Trails, Parks, Pond & Rouge River. Walk To Markville Mall, Groceries, Cafes, Restaurants, Go, Community Centre. Transit @ Your Door. Close To Hwy 7 & 407, Unionville etc. (id:60365)
17 Ellisview Road
Georgina, Ontario
5.4 Acres available for Commercial use with large frontage on Hwy 48 just outside of Sutton. Site plan approved for Landscaping company. C2 Zoning allows for many uses including Garden Centre, Office, Restaurant, Vehicle Sales, Vet clinic and more... Storm/Catch pond and retaining wall completed. (id:60365)
Ph15 - 7608 Yonge Street
Vaughan, Ontario
Stunning Penthouse In Minto Water Garden, offering Luxury Living In The Heart of Thornhill. Over $150K spent on Premium Upgrades, Including Marble Finishes in Kitchen and Bathrooms, Gas BBQ Hookup on Balcony, and full-size washer/dryer. Gold LEED-Certified Building with 24-hour Concierge. Impeccably maintained with exceptional attention to detail. A Must-See! (id:60365)
Lph15 - 9471 Yonge Street
Richmond Hill, Ontario
!! The Penthouse You've Been Waiting For Is On The Market !! This rarely offered premier Lower Penthouse corner suite is a showstopper! Ideally located in the Heart of Richmond Hill, across from Hillcrest Mall and just minutes to Highway 407, this freshly updated 2-bedroom + den, 2-bath suite features brand new laminate flooring and fresh paint throughout. Enjoy a premium corner layout with 10-foot ceilings, an oversized wrap-around balcony and floor-to-ceiling windows that fill the space with natural light from multiple exposures. The split-bedroom design ensures privacy, while the separate living room creates distinct zones for relaxing or entertaining. The spacious den adds flexibility, perfect as a dining area, home office, or guest space. Step outside to your full wraparound balcony, a rare feature offering an abundance of space to entertain, BBQ, or simply unwind with family and friends while taking in panoramic, unobstructed views that stretch for miles. This is luxury condo living at its best, with top-tier amenities and a location that puts shopping, transit, parks, and dining just steps from your door. (id:60365)
4 James Ratcliff Avenue
Whitchurch-Stouffville, Ontario
Nestled In The Heart Of The Family-Friendly Stouffville Community, This Beautifully Maintained Home Is Ideally Situated Near Hoover & 9th Line, Offering Easy Access To Parks, Schools, Transit, And Local Amenities. Located On A Quiet Street With An East-Facing Front, Providing A Spacious Yet Manageable Outdoor Space Enhanced By Backyard Interlocking.Step Inside To A Freshly Painted Main Floor With Smooth Ceilings And Pot Lights That Create A Bright, Airy Ambiance. The Layout Features A Welcoming Living And Dining Area, Alongside A Cozy Family Room Centered Around A Gas FireplacePerfect For Gatherings. The Modern Kitchen Is Equipped With Stainless Steel Appliances, Including A New Fridge (2024), Built-In Dishwasher (2023), Exhaust Hood (2021), And A Stylish Eat-In Area Ideal For Family Meals.Upstairs, You'll Find Three Spacious Bedrooms, Including A Comfortable Primary Suite With Ample Closet Space And A Private Ensuite. The Additional Bedrooms Are Generously Sized, Offering Flexible Space For Family, Guests, Or A Home Office.The Finished Basement Adds Valuable Living Area With An Open-Concept Design And A Fourth BedroomPerfect As A Guest Suite, Playroom, Or Media Lounge. With A One-Car Garage Plus Parking For Two More In The Driveway, All Window Coverings Included, And Thoughtful Upgrades ThroughoutThis Move-In Ready Home Offers Exceptional Value In A Growing Community. Dont Miss This Opportunity! (id:60365)
390 Arthur Bonner Avenue
Markham, Ontario
Luxury Newly Renovated 3-Storey Corner Unit Townhome Built By Mattamy Homes In The Highly Desirable Cornell Community. Offering 1580 Sq Ft Of Stylish Living Space, This Bright And Spacious Home Features A Functional Open Concept Layout With 9 Ceilings, Pot Lights Throughout, And Expansive Windows On Every Level. Enjoy A Modern Chef-Inspired Kitchen With Stainless Steel Appliances, Quartz Counters, Centre Island With Breakfast Bar, And Walkout To A Large Balcony. The Primary Bedroom Boasts A Walk-In Closet, 3-Pc Ensuite, And Private Balcony. Additional Highlights Include A Main Floor Den/Office, Direct Garage Access Plus Driveway Parking, And An Impressive Rooftop Terrace Perfect For Entertaining. Ideally Located Steps To Markham Stouffville Hospital, Community Centre, Library, And Transit. Minutes To Hwy 407, Markville Mall, Parks, Schools, And Plazas. Low Monthly Maintenance Includes Snow Removal And Garbage Collection. Move-In Ready And Truly A Must-See! (id:60365)
31 Holm Crescent
Markham, Ontario
Welcome To This Beautifully Renovated 2-Storey Home In The Highly Sought-After Aileen-Willowbrook Community Of Markham. Located Near Bayview & Willowbrook, This Exceptional Property Offers A Rare Blend Of Timeless Design, High-End Finishes, And Smart Home Features Perfect For Modern Family Living.Step Inside To Discover A Thoughtfully Redesigned Interior Featuring All New Triple-Glazed Windows, High-Quality Solid Wood Brenlo Trim Throughout, Custom Mahogany Front Door, And All New Interior & Exterior Doors With Premium Hardware. The Main & Upper Floor Is Enhanced By LED Pot Lights With Dimmers, Electric Zebra Blinds With Remote, And Stunning Hardwood Floors.The Gourmet Kitchen Is Equipped With Black Stainless Steel Bosch Appliances And Opens Into A Heated Mudroom With Custom Millwork. All Bathrooms Have Been Fully Renovated With Luxury Finishes, Including Heated Floors In Both Upper-Level Baths.Finished Walk-Out Basement Apartment Features A Full Kitchen, Large Recreation Room, And Two Bedrooms. Ideal For In-Laws Or Rental Income. Garage Is Fully Insulated And Finished With 5/8" Fire-Rated Drywall; Basement Ceiling Also Soundproofed With The Same.Upgraded Mechanical Systems Include A 200 Amp Panel, New Furnace & Owned Hot Water Tank, Steam Humidifier, HRV System, Central Vacuum, And Nest Thermostat With Smart Smoke Alarm. Additional Laundry On The Main Floor Adds Convenience.Enjoy A Turnkey Home In A Family-Friendly Neighbourhood Close To Parks, Top-Ranked Schools, Transit, Shopping, And More. A Truly Special Property That Must Be Seen To Be Appreciated! ** This is a linked property.** (id:60365)
21 Sonny Street
Vaughan, Ontario
Don't miss this incredible opportunity to own a beautifully maintained home in one of Maples most sought-after neighborhoods! Ideally situated near top-rated schools, parks, and recreational facilities, this residence offers unparalleled convenience with easy access to public transit, Vaughan Mills Mall, Canadas Wonderland, and the Highway 400. Additionally, its just a short drive to Cortellucci Hospital. The upper level has been tastefully updated in 2017, showcasing stunning hardwood floors throughout. Enjoy freshly painted interiors and a new powder room, complemented by well-maintained exterior features, including a 5-year-old roof and new vinyl shutters. The spacious basement provides additional living space with a 4-piece bath, and convenient walk-up access to the garage with plumbing already roughed-in for a kitchen. This home is flooded with natural light and designed for comfort, featuring a cozy wood-burning fireplace in the family room perfect for gathering and creating lasting memories. Step outside to your own cozy backyard with an above-ground Pioneer heated saltwater pool, complete with updated equipment, ensuring year-round enjoyment. Plus, the whole house is equipped with a True HEPA air cleaner, promoting a healthy living environment for you and your family. This home truly has it all act quickly, as it wont last long! (id:60365)
1 - 9 Phelps Lane
Richmond Hill, Ontario
A Rare Offering in Richmond Hill 9 Phelps Drive (Registered in the Land Registry as Unit 270, but known and cherished within the community as Unit One) Welcome to 9 Phelps Drive, a stunning 2-bedroom, 3-bathroom freehold townhome that seamlessly blends modern style, everyday comfort, and smart design in one of Richmond Hills most desirable neighborhoods. From the moment you step inside, natural light floods the space, creating a warm, welcoming atmosphere. The open-concept living and dining area offers the perfect balance of modern sophistication and comfort. ideal for entertaining or enjoying quiet evenings at home. At the heart of the main floor is a sleek kitchen with stainless steel appliances, elegant cabinetry, and ample counter space, inspiring everything from quick weeknight meals to memorable gatherings. A convenient powder room and direct garage entry complete the main level. Upstairs, you will find two spacious bedrooms and two full bathrooms, providing the perfect mix of comfort and privacy. The second-floor laundry adds everyday ease, making life just a little simpler. The crown jewel of this home is the private rooftop terrace a rare feature that sets it apart. Whether you're enjoying morning coffee at sunrise, hosting sunset dinners, or relaxing under the stars, this outdoor retreat elevates your lifestyle in every way.' Additional highlights include: contemporary finishes, a thoughtfully designed layout that maximizes space, and low-maintenance living that frees your time for what matters most. Perfectly located, you're close to top-rated schools, lush parks, shopping, restaurants, the GO Station, Hwy 404, and more. This isn't just a home its a chance to secure your future in one of Richmond Hills most vibrant communities. Motivated seller bring your offer today! (id:60365)
34 Terrosa Road
Markham, Ontario
Stunning 4+2 Bedrooms, 4 Bathrooms Double Garage Detached House Nestled In Middlefield Community! Open Concept, Hardwood Floor Throughout Main & 2nd Floor. Spacious Family Room Walk Out To Yard, And Fireplace Included. Upgraded Kitchen With Granite Countertop, Central Island And S.S Appliances. Stunning Dining Room Combined With Living Room. 8FT Ceiling On The Main Floor. Master Bedroom With 4PC Ensuite Bathroom And His/Hers Closets. Other 3 Bedrooms On 2nd Floor Have 4PC Bathroom And Separate Closet, All Bedrooms Are In Good Size. Finished Basement With Separate Entrance, 2 Bedrooms, 1 Kitchen, 4PC Bathroom, Laminate Floor Throughout. The Windows Of The House Shimmer With The Golden Light From Within, Offering Glimpses Of The Cozy Interior Where Laughter And Conversation May Be Heard Faintly. The Soft Glow Of Lamps Creates A Welcoming Ambiance, Inviting You To Step Inside And Experience The Comforts Of Home. 5 Mins Drive Walmart And Costco, 10 Mins Drive To Nofrills. Close To Banks, Groceries, Restaurants, Gym, Bakeries, Public Transport, Plazas And All Amenities. **EXTRAS** Garage Door (2022) Kitchen Upgraded (2021) Hardwood Floor (2021) AC (2017) Furnace (2017) ** This is a linked property.** (id:60365)
51 Bridgepointe Court
Aurora, Ontario
Luxury estates by Mattamy Homes, $$$ in custom upgrades. Impressive 3700+ square feet above ground. Situated in a tranquil safe friendly neighborhood. Features breathtaking ravine view w/sunfilled finished walkout basement. Amazing 12 ft ceiling on main&9 ft on 2nd. 4 Bedrooms and a huge Family room on 2nd floor, 5th Br ensuite in basement. 6inch Hardwood floor through out. Open Concept Kitchen W/Granite counter, Granite center island, Upgraded Cabinets, Under Cabinets Light, a full set of top-line Miele appliances! Great Room With Gas Fireplace, Waffle Ceiling. Pot Light&Smooth Ceiling through out. Steps To Trail And Forest. Close To Community Center, Go train Station, Schools, Parks, Shopping Plaza, 404. (id:60365)
315 - 7363 Kennedy Road
Markham, Ontario
Bright & spacious 2-bedroom + solarium family-friendly unit, 994 sq.ft., with unobstructed west view. Primary bedroom features ensuite 4-piece bath & walk-in closet. Second bedroom with large window, steps to second full 4-piece bath. Solarium with large window, ideal for office or guestroom. Freshly painted, solid hardwood flooring, granite kitchen countertop with breakfast bar. Includes 1 parking & 1 locker. Steps to PacificMall, shops, restaurants, banks, schools & transit. Building offers 24-hr concierge, indoor pool, gym, hot tub & party room. (id:60365)
30 Annina Crescent
Markham, Ontario
Backed Onto A Serene Ravine And Overlooking The Creek, 30 Annina Crescent Showcases A Custom-Designed 4-Bedroom, 4-Bath Dream Home In The Prestigious South Unionville Community. This Elegant 2-Storey Detached Residence Seamlessly Combines Modern Luxury With Everyday Family Comfort.The Main Floor Features Extra-High Ceilings In The Living Area With Durable Bamboo Flooring, And 9-Ft Ceilings In The Kitchen. The Open-Concept Layout Is Perfect For Entertaining, With A Gourmet Kitchen And Premium Finishes. The Finished Walk-Out Basement With Raised 9-Ft Ceilings Includes A Professionally Designed Home Theater, Gym, Recreation Room, And 3-Pc Bath, Extending The Living Space For Family Fun And Relaxation. Upstairs, The Primary Suite Offers A Walk-In Closet And 5-Pc Ensuite. The Driveway Fits Up To 3 Vehicles.Enjoy A Scenic Trail That Leads Directly To A Supermarket And Nearby Shops. Close To Markville SS, Parks, Markville Mall, Transit, And Hwy 407, This Location Offers The Perfect Balance Of Convenience And Natural Tranquility. (id:60365)
229 South Unionville Avenue
Markham, Ontario
Freshly Painted Throughout With Smooth Ceilings And Pot Lights On The Main Floor. The Upgraded Kitchen Features A Central Island, Stainless Steel Appliances, Extended Cabinets, And A Ceramic Backsplash. Engineered Flooring On The Main Level And Laminate Flooring On The Second Floor. A Spacious Family Room With A Gas Fireplace Overlooks The Backyard. There Are 3 Bedrooms And 3 Bathrooms, Including A Large Primary Bedroom With A 5-Piece Ensuite And Walk-In Closet. A Convenient Second-Floor Laundry Room Includes Built-In Shelves. The Detached Garage Offers 2 Driveway Parking Spots And A Smart Garage Opener With App Control.This Home Is Outfitted With Smart Features Including A Video Doorbell With App Access And Motion-Activated Recording (No Membership Required), Smart Locks On Both Entrances, An Ecobee Thermostat With Remote Temperature Control, And An App-Controlled Light Switch In The Primary BedroomPerfect For Controlling Lights From Bed.Located Near Kennedy And Highway 407 With Easy Access To Schools, Parks, Transit, And Shopping. The Unfinished Basement Is Ready For Your Personal Touch. A Must See! (id:60365)
131 Winston Castle Drive
Markham, Ontario
Welcome to This Bright and Spacious 2-Storey Detached Home Nestled in the Highly Desirable Berczy Neighbourhood of Markham, Just Steps from Top-Ranked Schools, Parks, and Local Amenities. This Property Offers a Double Garage And 3 Driveway Parking.Step Into a Bright, Open-Concept Main Floor With Gleaming Hardwood Flooring Throughout. The Spacious Living and Dining Rooms Now Boast a Smooth Ceiling with New Potlights, Creating a Modern, Elegant Ambiance. The Inviting Family Room Features a Gas Fireplace and Overlooks the Backyard. The Upgraded Kitchen Includes Granite Counters, New Stainless Steel Appliances (Fridge, Stove, Dishwasher, Exhaust), and an Eat-In Breakfast Area With a New Patio Door (2025) Leading to the Fully Fenced Backyard Perfect for Outdoor Gatherings.Upstairs, Discover Four Generously Sized Bedrooms, Each with Large Windows and Ample Closet Space. The Primary Suite Offers a Walk-In Closet and a Luxurious 5-Piece Ensuite. The Additional Bedrooms Are Ideal for Family, Guests, or Home Office Use, and Are Serviced by a Well-Appointed 4-Piece Bathroom.Additional Highlights Include Fresh Paint Throughout, New Light Fixtures, an Unfinished Basement with Shelving in the Cold Room, and Regularly Maintained Windows for Peace of Mind. Major Mechanical Updates Include: New Roof (2016), New Furnace (2022), And New Air Conditioning (2022).Located Near Kennedy Rd & Major Mackenzie Dr, This Home Offers Easy Access to Top-Ranked Schools, Parks, Library, Shopping, and Transit. A True Turnkey Opportunity in One of Markhams Most Prestigious Family-Friendly Communities! (id:60365)
1 Ashton Drive
Vaughan, Ontario
Welcome To Your Forever Home In The Heart Of Maple Where Comfort, Elegance, And Family Living Come Together. Situated On A Premium Landscaped Corner Lot, This Meticulously Maintained Detached Home Offers Approx. 3000 Sq Ft Above Grade, Plus A Finished Basement With In-Law Suite Potential, Making It Ideal For Multigenerational Living Or Hosting Extended Family. Cherished By The Same Owners For Over 20 Years, This Home Is Rich With Character And Warmth. From The Stamped Concrete Walkway And Wraparound Landscaping To The Exterior Pot Lights And Welcoming Curb Appeal, Every Detail Reflects Pride Of Ownership. Inside, The Open-To-Above Foyer, 9-Ft Ceilings, And Abundant Natural Light From Oversized Windows Create An Airy, Uplifting Atmosphere. The Well-Designed Layout Offers Formal Living And Dining Rooms, A Cozy Family Room, And Gleaming Hardwood Floors Throughout. The Heart Of The Home An Upgraded Gourmet Kitchen Features Granite Countertops, A Custom Backsplash, Stainless Steel Appliances, A Centre Island, And A Sun-Filled Breakfast Area With A Walkout To The Patio, Perfect For Morning Coffee Or Summer Entertaining. Circular Oak Staircase Leads To An Exceptional Upper Level. You'll Find Four Spacious Bedrooms, Providing Room To Grow And Space To Unwind. The Master Bedroom Features 5 Pcs Ensuite And A Walk/In Closet. The Finished basement adds even more flexibility, Accessible Via A Separate Entrance From The Garage, Offers In-Law Suite Capability With Its Own Full Washroom Ideal For Extended Family, Guests, Or Rental Potential. Conveniently Located Close To Top-Tier Schools, Vaughan Mills, Canadas Wonderland, Cortellucci Vaughan Hospital, major highways, and Easy Access To Transit. This Is More Than A Home It's Where Convenience, Nature, And Comfort Come Together In Perfect Harmony. This Isn't Just A House Its A Place Where Lifelong Memories Are Made, And Where Your Next Chapter Begins. Welcome Home. (id:60365)
1 Bellflower Lane
Richmond Hill, Ontario
Welcome To This Bright And Spacious 2-Storey End-Unit Townhome Nestled In The Desirable Oak Ridges Lake Wilcox Neighborhood Of Richmond Hill. Situated On A Quiet Street And Fronting West, This Home Offers Easy Access To Parks, Trails, Schools, And Just Minutes From Yonge Street And Bloomington Road. Enjoy The Charm And Tranquility Of Suburban Living While Staying Connected To All Urban Conveniences.Step Into A Warm And Inviting Main Level Featuring Hardwood Flooring Throughout, A Generously-Sized Great Room With Fireplace, A Sun-Filled Library Perfect For A Home Office, And A Separate Dining Area Ideal For Family Gatherings. The Modern Kitchen Offers A Functional Layout With A Walk-Out To A Private DeckPerfect For Entertaining.Upstairs, You'll Find Three Spacious Bedrooms, Including A Large Primary Suite With A Built-In Closet And 5-Piece Ensuite. An Open Den Provides Flexible Space For A Home Office, Reading Nook, Or Play Area. Brand New Flooring On The Second Level Enhances The Fresh, Contemporary Feel. With Central Air, A Built-In Garage With Remote Opener, And Laminate Flooring Throughout The Upper Level, This Home Combines Comfort With Practicality.Additional Features Include An Unfinished Basement Ready For Your Personal Touch And Low Monthly POTL Fees Covering Common Element Maintenance. This Is The Perfect Home For Families, Professionals, Or Anyone Looking To Enjoy The Best Of Richmond Hill Living. (id:60365)
22 Admiral Crescent
Essa, Ontario
Welcome to 22 Admiral Crescent, Angus!This beautifully maintained freehold townhome offers the perfect blend of comfort, functionality, and style. Featuring 3 spacious bedrooms and 2.5 bathrooms, this home is ideal for families, first-time buyers, or investors alike.Step inside to find a warm and inviting layout with a bright open-concept main floor, perfect for entertaining or everyday living. The finished basement adds valuable living space and includes a large rec room, a roughed-in 3-piece bathroom, offering endless potential. Enjoy added convenience with direct access from the garage to the backyard, making outdoor living and storage a breeze. Located in a family-friendly neighbourhood close to schools, parks, shopping, and just minutes from CFB Borden, this home is a true gem in the heart of Angus.Don't miss your chance to own this move-in ready townhomebook your showing today! (id:60365)
6820 16th Side Road
King, Ontario
Country Living Just Minutes from the City. A rare opportunity to own a 2 expansive acres in highly desirable Schomberg. Surrounded by lush greenery, this property offers the perfect blend of peace, privacy, and convenience. The main floor features a formal living and dining room, a spacious eat-in kitchen. it's perfect for those with vision to build your dream estate from the ground up. Whether you're dreaming of summer garden parties or quiet mornings with nature, this home is ready for it all. Country charm with city access doesn't come along often. Full of possibilities. Don't miss out. Buyer and buyers agent to verify all measurements, taxes, and perform their own due diligence. Thanks for showing. Fully Renovated, New Kitchen (2022) New Appliance (2022) Iron pickets, Laminate floor all over, New Ac (2022) New Furnance ( 2022) Roof (2018) All Windows and Doors and Garage door ( 2022) New Washrooms. New Duct System in basement. (id:60365)
27 Mike Boshevski Court
Aurora, Ontario
Approx. 6,000 Sq. Ft. of Luxurious Living Space (4,021 Sq. Ft. Above Grade + 2,000 Sq. Ft. Finished Basement) Featuring 10 Ceilings on the Main Floor and 9 Ceilings on the Second Floor and Basement. With Over $350K in High-End Renovations, This Home Blends Modern Elegance With Timeless Design.A Dramatic 20 Foyer and Living Room Ceiling Sets the Tone, Complemented by Designer Lighting Throughout. The Chefs Kitchen Offers Extended Cabinetry, Stone Counters & Backsplash, and a Custom Floating Staircase That Serves as an Architectural Centerpiece.The Primary Suite Is a Retreat With a Spa-Inspired 5-Piece Ensuite, Large Sitting Area, and His/ Hers Walk-In Closets.Premium Finishes Include Miele Oven & Microwave, Gas Stove, 70 Stainless Steel Fridge, Stainless Steel Hood Fan, Central A/C, and Upgraded Heat Pump. Additional Comfort Features Include a Water Softener and Drinking Water Filter System for Everyday Convenience.The Expansive Basement Is Designed for Both Leisure and Wellness, Featuring a Recreation Room, Fitness Room, Sauna, Guest Suite With a Built-In Murphy Bed, and Generous Storage Space.Additional Highlights: External Surveillance System, Custom Lighting and Designer Finishes Throughout, Perfect Balance of Open-Concept Spaces and Private Retreats. (id:60365)
2 Lionel Stone Avenue E
New Tecumseth, Ontario
Freshly renovated 3-bedroom brick bungalow in the heart of Tottenham, set on a generous in-town lot. Features 2041 Sq. Ft. of total living space. The brand new modern kitchen with new appliances opens to a spacious composite deck with gazebo, ideal for outdoor gatherings. A bright picture window highlights the inviting living room, while the main floor laundry adds convenience. The lower-level recreation room offers plenty of space for family living, complete with a cozy wood-burning fireplace. Parking for up to three vehicles on the private driveway. Just steps to shopping, schools, parks, restaurants, and the recreation centre. Durable steel roof with lifetime warranty. High-speed fibre internet available. Motivated seller! (id:60365)
115 Southlawn Drive
Vaughan, Ontario
I bet you can't wait to check out this impeccably landscaped 4-bedroom, 6-bathroom custom luxury home in one of Vaughan's most sought-after neighbourhoods. Designed for both comfort and entertaining, this residence showcases a grand foyer with soaring ceilings, a bright main floor office, and an impressive family room perfectly sized to showcase your baby grand piano. The formal yet open-concept dining room flows seamlessly into the chef's gourmet dream kitchen, complete with a large island and breakfast bar seating for three, granite countertops, stylish backsplash, and a walkout to the terrace. Outside, enjoy the ultimate backyard retreat featuring a built-in barbecue, gazebo sitting area, and a cabana with a 3-piece bath and storage. Host unforgettable pool parties in your private south-facing oasis with a 9' deep end -saltwater inground pool, surrounded by lush landscaping and interlock patio seating. Recent renovations include: upgraded light fixtures, new blinds main and upper, all walls, ceilings/trim painted on two floors; new landscaped front side and back with all trees trimmed, new modern light switches and door handles on main/2nd floor, new oven in kitchen, new upgraded insulation in attic, brand new gorgeous hardwood throughout the main and second floors, an elegant staircase with wrought iron pickets, fully updated bathrooms, and a bonus new 2nd upper-floor laundry room, . Additional peace of mind with major updates: roof (2017), furnace (2019), A/C (2022), pool heater & liner (2019), pump (2023) to name a few. This entertainer's dream home combines timeless elegance with modern upgrades in one of Vaughan's most prestigious communities. A rare opportunity not to be missed! (id:60365)
Bsmt - 68 Armitage Crescent
Ajax, Ontario
Legal basement Apartment offers a two bedrooms, a well-equipped bathroom, comes with one Parking spot, pot lights and Ensuite laundry. Natural light fills the space, creating a warm and inviting atmosphere. The open layout seamlessly connects the living area to a functional kitchenette. Neutral tones and modern finishes enhance the overall aesthetic. The bedrooms provide comfortable retreat, while the bathroom reflect practicality and style. This space is perfect for a small family or professionals seeking a comfortable, well-designed living arrangement in a serene environment, close to good rating schools, well connected to all transit, closer to all amenities. 4 mins drive to Amazon warehouse, mins drive to Costco/ 401. New stainless steel appliances. AAA Tenant only. No Pet due to allergy, No smokers. Tenant to pay 30% of all Utilities. Tenant to obtain content insurance prior to occupancy. Tenant is responsible for snow removal ( side walk ) (id:60365)
194 Fairglen Avenue
Toronto, Ontario
Welcome to this beautifully updated raised bungalow offering over 2,000 sq. ft of above grade living space on a rare 30 x 150 ft lot in a very quiet, family-friendly neighbourhood! This modern home features sun-filled, open-concept living and dining spaces that are perfect for family living and entertaining, complemented by three large bedrooms and two full baths. Enjoy a fully renovated main-floor kitchen and bathrooms, a sleek new staircase, modern hardwood flooring, and fresh paint throughout. The above-grade lower level, with large windows and separate entrance, is ideal for an in-law suite, multigenerational living, or separate income space. Step outside to a spacious, family-sized backyard with a large patio, perfect for summer entertaining or weekend BBQs. Practical upgrades add peace of mind, including an ESA-certified electrical panel and EV-charger rough-in. Steps to top schools; Sir John A. Macdonald CI, Fairglen JPS (Fraser-Institute highly rated), and J.B. Tyrell SPS and enjoy quick access to major routes (401, DVP, 404), shopping, restaurants, parks, and transit. This home blends style, space, and flexibility in a setting you'll love. Don't Miss This Rare Opportunity! (id:60365)
1712 - 36 Lee Centre Drive
Toronto, Ontario
This stunning corner unit in the stylish luxury condo nestled in the upscale Scarborough Town Centre area. It is designed with open-concept living area, has a large window with panoramic unobstructed view, flooded with abundant natural light, newly and tastefully painted, modern kitchen, a chef's delight, new Quartz counters and breakfast bar, new backsplash, updated light fixture, new stainless steel appliances, laminate floor and new updated broadloom in the bedroom. This home perfectly balances comfort & convenience. This building boasts a range of amenities including 24HR concierge, indoor swimming pool, whirlpool, gym, table tennis, party room, guest suite & more. Just steps away from public transit, highway, shopping centre and supermarket. The finest dining, entertainment, schools, Centennial College, U of T Scarborough & parks. Just move in and enjoy. (id:60365)
172 Gristone Crescent
Toronto, Ontario
***Absolutely Stunning Rouge Freehold Townhome!*** This beautifully upgraded, carpet-free home offers the perfect blend of style, comfort, and functionality. Featuring a bright open-concept layout with soaring 9-ft ceilings, fresh paint, hardwood floors, and pot lights throughout the main level. The brand-new in-law suite is ideal for extended family or income potential. Enjoy two modern kitchens with quartz countertops & newer appliances, upstairs laundry for added convenience, and a spacious primary bedroom with a luxurious 4-pc ensuite. Additional highlights include a 2-year-new roof, newer mechanicals, and a freshly paved backyard perfect for outdoor entertaining. Located in the highly sought-after Rouge community, this move-in-ready gem is close to Hwy 401, top-rated schools, U of T Scarborough, Centennial College, shopping, Toronto Zoo, parks, and every amenity you need. A rare opportunity to own a freehold townhome in a quiet, established neighborhood this one checks all the boxes and will not last long! (id:60365)
48 Curran Hall Crescent
Toronto, Ontario
Welcome to this beautifully updated Freehold Townhome with no maintenance fees! This spacious 3-bedroom + den home offers the perfect blend of comfort and style. The bright lower-level den provides a walkout to a private, sun-filled backyard ideal for family gatherings and outdoor entertaining. Enjoy a Spacious kitchen featuring brand new white cabinetry, stainless steel appliances, and a large eat-in area overlooking the yard. The open-concept living and dining room boasts brand new hardwood floors that continue throughout all bedrooms, creating a warm and cohesive flow. The primary bedroom includes a 4-piece ensuite and ample closet space. Finished Basement included a finished laundry area with lots of storage. A spacious single-car garage with direct access to the backyard adds extra convenience and functionality. Located in a prime Scarborough neighborhood, just steps to TTC, schools, parks, shopping, and all major amenities. A stylish, spacious, and superbly located home everything you have been looking for is right here! (id:60365)
3668 Harmony Road N
Oshawa, Ontario
Stunning Detached House Nestled on Over 46 Acres of Lush, Workable Farmland, Offering Both Tranquility and Convenience with 2 Street Address Numbers. This Exquisite Property Is Strategically Located Near Highway 407, Providing Easy Access to Urban Amenities While Maintaining a Serene Rural Natural Atmosphere.Custom Built 3+1 Bedrooms W/4 Washrooms Bungalow W/Walkout Basement Located On Harmony Street N With Around 35 Acres Workable Farm Land, Pond, Apple Trees & Spring; Huge Deck Overlooking Ravine; Spent $$$$ Upgrading In Roof, Furnace. Surrounded By Picturing Farmland, Enjoy Country Living With All Of The Conveniences, Close To Community Centre, Shopping Mall. Just A Few Mins To All Amenities, 3 Mins To The 407! Less Than 10 Mins To Costco! This Beautiful Detached House With Over 46 Acres Land Offers Resort Style Life Enjoyment And Endless Potentials! (id:60365)
Ll70 - 123 Omni Drive
Toronto, Ontario
Exceptional Value and Unbeatable Opportunity! Step into luxury living with this beautifully maintained Tridel-built condominium, offering 750 sq. ft. of stylish living space plus parking. Featuring a spacious 1-bedroom + den (or dining area) layout, this ground-floor suite provides the ultimate in convenience with Ground Floor, easy access to your unit. An ideal choice for first-time buyers or investors get into the market at this unbeatable price! Tridels reputation for quality craftsmanship shines throughout, blending comfort, style, and modern convenience. Enjoy resort-inspired amenities including an indoor pool, fully equipped fitness centre, sauna, party and games rooms, billiards, media lounge, and tranquil garden areas. With 24-hour gated security and a prime location steps from Scarborough Town Centre, shops, restaurants, transit, and Highway 401, this home delivers the perfect balance of urban lifestyle and everyday ease. At this price point and with this space its a true win-win opportunity not to be missed! (id:60365)
151 Balsam Avenue
Toronto, Ontario
Nestled Among the Trees & Across From Glen Manor Ravine, This Exquisitely Renovated, Three-Storey Executive Home Sits On One Of The Beach's Finest Streets In The Coveted Balmy Beach School District. Original Century Home Style Appeal Combined With Sleek Contemporary Living. 5+1 Bedrooms And 5 Bathrooms. Primary Bedroom W/ 4 PC Ensuite Bath, Wall-to-Wall Walk-in Closets and W/O to Private Deck O/L Pool and Yard, Very Private Back Yard W/ Stunning Salt-Water Inground Pool with Waterfall Feature, Multiple Patios for Entertaining, Sprinkler System. Private Drive Surrounded by Exceptional Landscaping. Built-in Garage. Just A Short Stroll To Queen Street & The Boardwalk, Kingston Road Village, The YMCA, Shops, Restaurants & Only 25 Minutes To Downtown. (id:60365)
16 Velvet Drive
Whitby, Ontario
Stunning One-Year-Old Two-Storey Townhouse Built By Great Gulf, Nestled In The Highly Desirable Whitby Community. Offering Over 1,800 Sq.Ft. Of Above-Grade Living Space, This Beautiful Home Features 3 Bedrooms And 3 Bathrooms Designed For Both Comfort And Style. Enjoy A Picturesque Pond View Right From The Living Room, Creating A Peaceful And Serene Ambiance. The Open-Concept Kitchen And Dining Area Showcase Quartz Countertops, Stainless Steel Appliances, A Central Island, And Modern Finishes Perfect For Everyday Living And Entertaining. The Spacious Primary Bedroom Boasts Two Walk-In Closets And A Luxurious 4-Piece Ensuite. The Walk-Out Basement Offers Additional Living Space. Stunning Upgraded With 5-Inch White Oak Hardwood Floors For A Premium Look And Feel. Conveniently Located Near Top Amenities With Easy Access To Highways 401, 407, And 412, Whitby GO, Shopping, Golf, Recreation Centres, And More. A Rare Opportunity To Own A Move-In Ready Home That Perfectly Blends Lifestyle And Convenience! (id:60365)
955 Snowbird Street
Oshawa, Ontario
Recent upgraded: brand new carpet in 2nd floor. Freshly paint in 2nd floor. New Deck. Enjoy easy access to nature with a short stroll to Deer Valley Park and Rose Valley Park. The spectacular detached two-storey home is 2 minutes walk to Onatrios largest publicly funded bike park: Rose Valley Park, including playground, BMX and mountain bike park, pickleball courts and more. 4.3 acres of purpose-built riding space within a larger coummunity park that also adds sports fields, trails a playground, parking and a high tech washroom facility. The full park project carries an estimated $9 million price tag. Enjoy summer living with a beautiful Swimming Poola fun and refreshing escape for the kids and for entertaining guests. Brand new polyweave beaded cover. Home situated on a premium lot in the highly sought-after Northglen community of Oshawa. Boasting over 2,600 sq ft of spacious living, this residence is designed for the modern family looking for comfort, convenience, and charm. 4 Oversized Bedrooms upstairs, plus a Finished Bedroom in the Large Basement, perfect for guests or a teen retreat. A perfect layout for families to grow up. Includes a Unique Office Space for working from home and a primary suite with a Large Walk-In closet and 4-piece ensuite. Oversized and inviting family room, complete with a Fireplace the ideal spot for gathering on chilly evenings. Move-in ready with elegant Hardwood Flooring throughout the main level and Brand New Carpet upstairs. Features a Large 2-Car Garage (oversized) providing ample space for vehicles and storage. The property is Incredibly Well Maintained Inside And Out, featuring Landscaped Gardens and Great Entertainment Space in the backyard. Nestled in a quiet, safe, and private neighborhood, surrounded by green trees and experiencing less traffic. It's Close To Highways (for easy commuting), excellent Schools, the Hospital, major Shopping centres, and All Amenities. Home inspection report is ready. (id:60365)
Upper - 71 Shangarry Drive
Toronto, Ontario
Must Not Miss This Beautifully Updated Bungalow! 3 Large Bedrooms With New Ensuite Laundry! Ultra Durable Vinyl Plank Flooring Throughout The Home. Kitchen Cabinets, Countertops And Backsplash updated in 2023 To Bring This Home Into This Century! Prime Location To Bring Your Family! Close To Public Transit, Minutes Away From Brand New Crosstown Lrt, Shopping, Great Food. Huge Back Yard For Summer Entertaining Or Just Hanging Out! See For Yourself, Do Not MissOut On This Great Opportunity! 4 Driveway Parking Spaces Between Upper And Lower Tenants. (id:60365)
11 Glen Springs Drive
Toronto, Ontario
NEW PRICE Alert! Welcome to 11 GLEN SPRINGS DR !This Absolutely Gorgeous, Fully Renovated 3-bedroom, 2-bathroom Townhome with built-in garage, private garden & finished Bsmt is the Perfect Turn-key home you have been waiting for ! Thousands spent on recent renovations have transformed this home into a Stylish and Modern Retreat featuring: Engineered Hardwood floors throughout Living/Dining Rooms and 2nd floor, A Modern kitchen with New Stainless Steel appliances, sleek cabinetry, quartz countertops, LED lighting, and a breakfast area with walkout to a charming fenced yard. Upstairs Features Three Spacious Bedrooms with Dble Mirror Closets and a Spa-like 4-piece Bathroom. The Basement has a large recreation/family room, generous storage & Ensuite laundry with New Washer & Dryer. This Well-managed Complex offers very low condo fees and unbeatable convenience. Steps to Top-Rated Schools, Bridletowne Mall, Parks, Library, TTC, and just minutes to 404/DVP/401 and the Upcoming Bridletowne Neighbourhood Centre (BNC) that will enrich the community for years to come. A true Gem Not to be missed! (id:60365)
304 - 508 Wellington Street W
Toronto, Ontario
Welcome to Wellington. This rarely available, 1 bed, 1 bath at 508 Wellington Street is a little slice of serenity in the heart of our busy city. Imagine stepping out your door and being in the middle of Torontos energy. With cafes, shops, restaurants, and the waterfront all just steps away. When you're done with the honking and bright lights, you close your door and suddenly its your own quiet little retreat. This unit has plenty of storage, with a storage locker for the overflow! Dont let this one slip away.* Some images have been virtually staged to show potential furniture layouts and use of space (id:60365)
2205 - 15 Iceboat Terrace
Toronto, Ontario
Bright and modern 1-bedroom suite featuring a private 32 sq.ft. balcony with stunning city and lake views. Ideally located in the heart of Downtown Toronto: steps to: restaurants, cafes, banks, entertainment, Rogers Centre, Sobeys, the waterfront, and public transit, with quick access to major highways. The unit has been freshly painted with new flooring installed and includes a brand-new refrigerator. High-speed internet available for an additional $60/month through Beanfield service. Landlord also willing to install custom closet doors. (id:60365)

