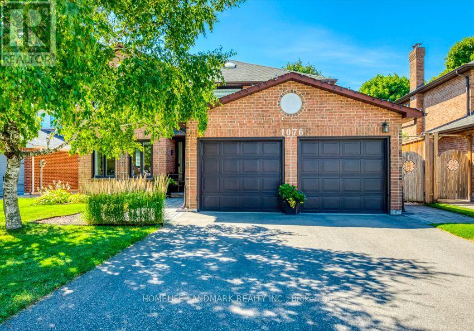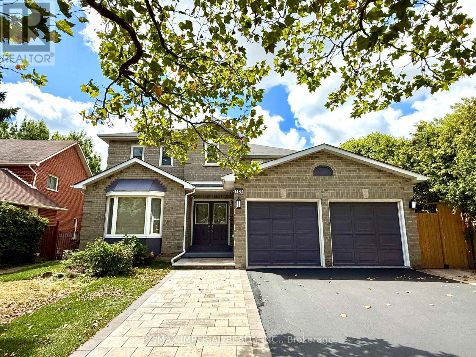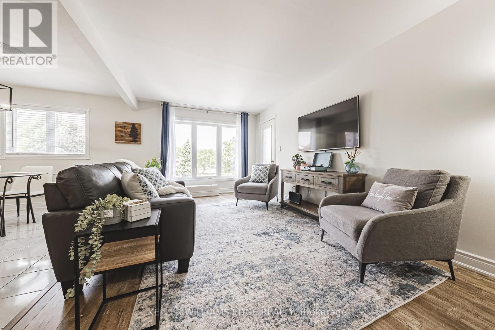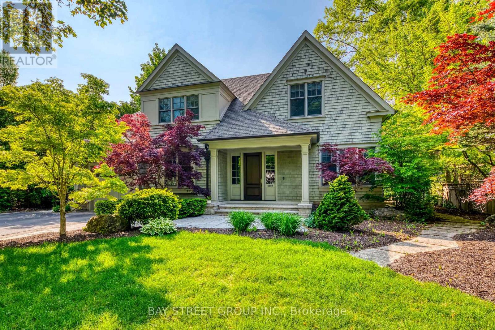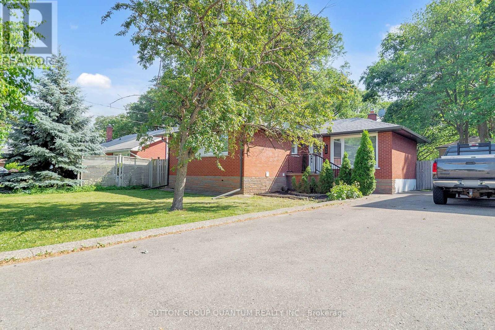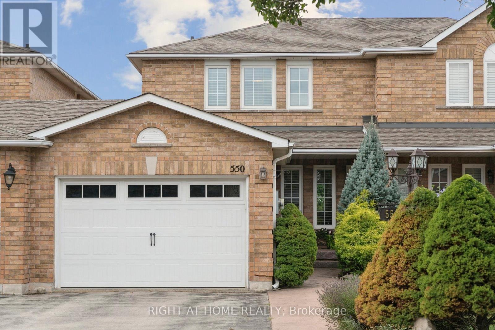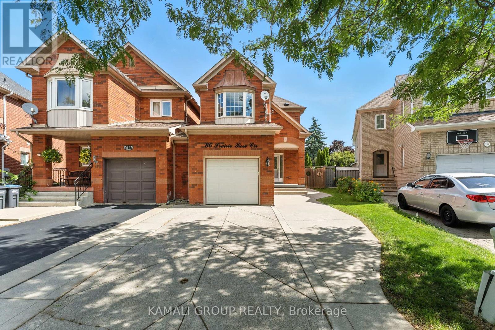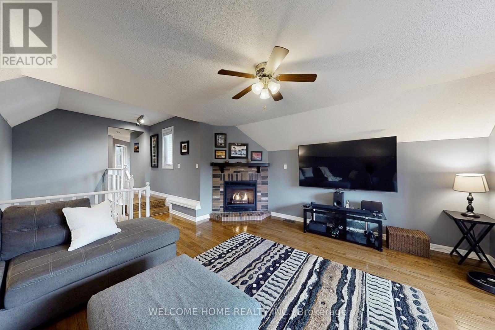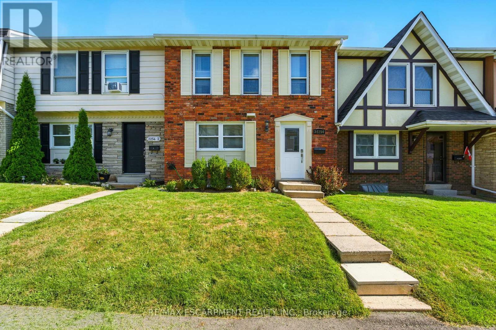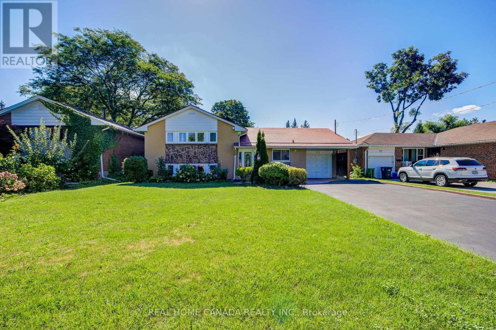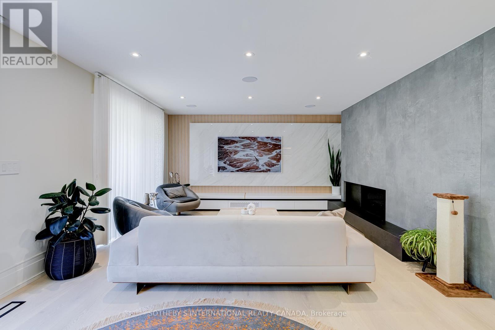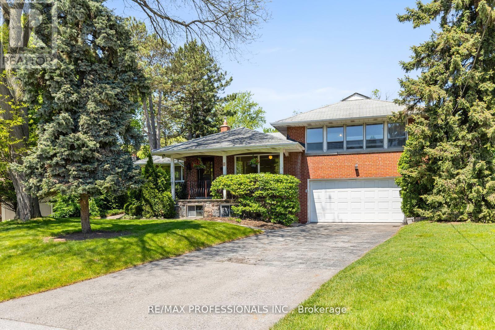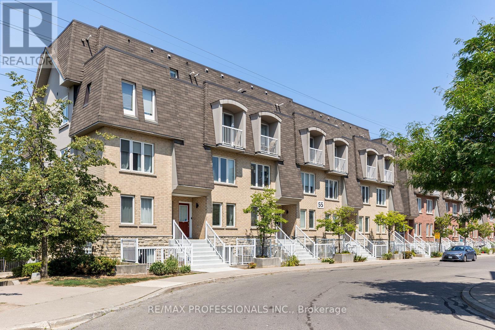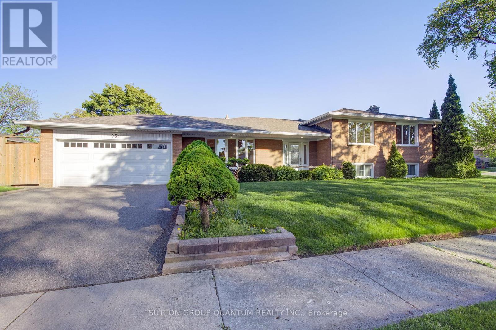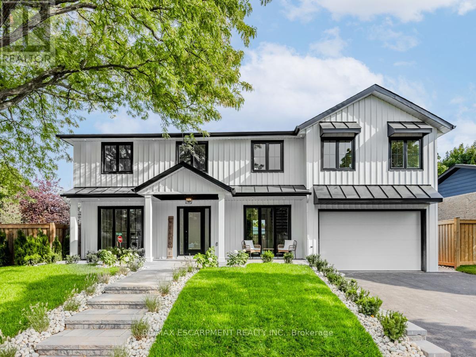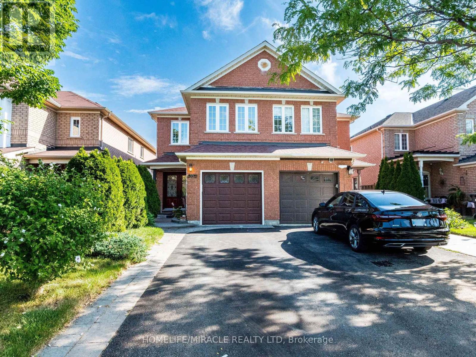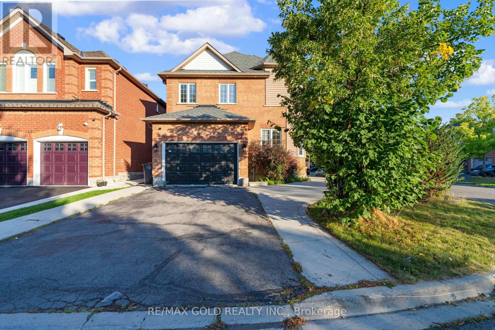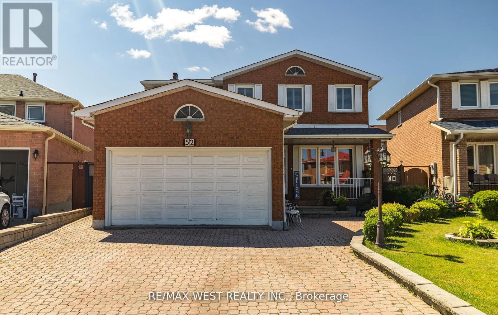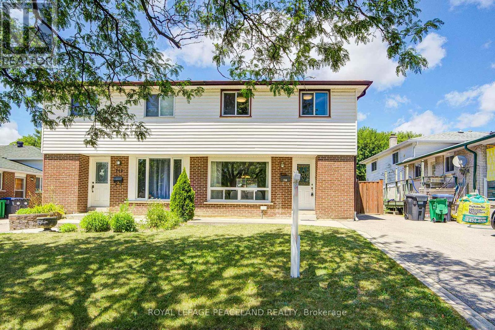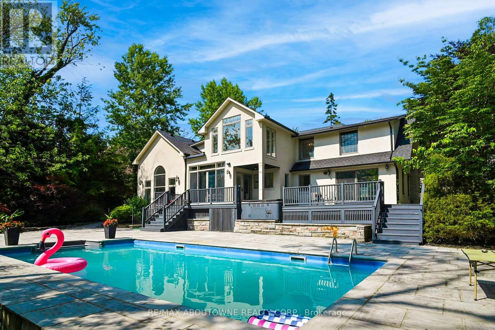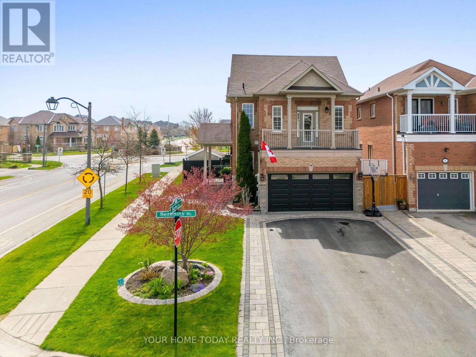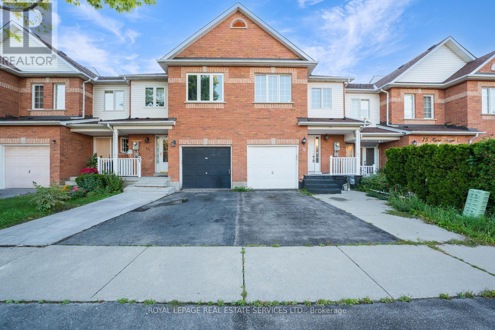24 Marlow Place
Brampton, Ontario
Your Private Luxury Retreat in Brampton! Welcome to 24 Marlow Place, a stunningly renovated 5-bedroom executive residence nestled on one of Bramptons most exclusive cul-de-sacs. Set on a rare oversized pie-shaped lot (37.07' x 160', widening to 120' at the rear), this home combines timeless elegance with resort-style living. From the moment you arrive, the private front courtyard sets the tone for the sophistication that awaits inside. The interior has been completely transformed with high-end finishes from designer bathrooms and custom lighting to rich hardwood floors and a chefs dream kitchen with oversized island, breakfast bar, and premium stainless steel appliances. The main level offers formal living and dining areas, plus a warm family room with fireplace overlooking your breathtaking backyard. Step outside to your personal oasis featuring a heated saltwater pool, basketball court, putting green, cabana with lounge & full bath, and direct access to scenic trails. The four-season solarium with built-in hot tub completes the picture of year-round relaxation. The fully finished basement is just as impressive featuring a second kitchen, modern bath, and built-in fish tank perfect as an in-law suite, guest retreat, or entertainment hub. Located minutes from top schools, parks, shopping, and major highways, this property offers the ultimate blend of luxury, privacy, and convenience. Don't miss this rare opportunity book your private showing today and experience 24 Marlow Place for yourself! (id:60365)
1076 Montrose Abbey Drive
Oakville, Ontario
Welcome to 1076 Montrose Abbey, a beautifully maintained family home nestled in a kids-friendly cul-de-sac on a rare 50 x 140lot offering exceptional privacy in prestigious Glen Abbeyone of Oakvilles most sought-after communities. With over 3,000 sq ft of elegant living space, this residence blends timeless charm with extensive modern upgrades. This carpet-free home features spacious formal living and dining rooms, flowing into a bright and inviting a cozy family room. The chefs dream kitchen is the heart of the home, boasting double sinks for very convince , granite countertops, stainless steel appliances, pot lights, under-cabinet lighting, and a large island that doubles as the perfect gathering spot for family conversations. Walk-out access to a large patio creates seamless indoor-outdoor living, ideal for entertaining. A main floor laundry room and inside garage entry add everyday convenience.Upstairs, the primary suite offers a private retreat with a walk-in closet and ensuite bath, while three additional bedrooms provide generous space for family or guests. The finished basement expands the living area with a recreation room, 3-piece bath, and versatile space ideal for a gym, home theatre, or playroom.This home has been meticulously updated, including: All Front High-efficiency windows (2023)High-efficiency furnace (2022)Attic insulation upgrades (2023)Air conditioning (2023) Midea washer & dryer (2024)LG dishwasher (2025)Owned HWT The professionally landscaped, well-maintained pool-sized backyard offers a private oasis for outdoor enjoyment.Located in the Abbey Park/Loyola school district, one of the top rank high school in Ontario! just minutes from Glen Abbey Golf Course, scenic trails, parks, shops, and transit, with easy access to highways and the GO Train, this home delivers the perfect balance of convenience, privacy, and lifestyle.Dont miss your opportunity to own this exceptional family home in one of Oakvilles premier neighbourhoods. (id:60365)
1 Chiswick Avenue
Toronto, Ontario
Spacious TURNKEY, fully detached 3 +1 bedroom 3 bathroom home that checks every box! Situated on a beautifully landscaped 40-foot corner lot in a quiet desirable North York neighbourhood, this 2-storey gem offers the perfect blend of style, function (smart layout is more functional then some large homes!!) , and space for modern family living. A full width porch welcomes you in to the property before setting foot into the private foyer with entry closet. An open concept living & dining room is perfect for family functions. Step into the heart of the home a chef-inspired kitchen featuring quality finishes, stainless steel appliances, and an open view of the bright living and dining area, designed for effortless entertaining and everyday comfort. Upstairs, you'll find three generous bedrooms. The large Primary bedroom includes an ENSUITE & large closet. The fully finished basement expands your living space with an additional bedroom, 3-piece bathroom, Rec room, and laundry area ideal for guests, in-laws, or a home office setup.Outside, enjoy a fully fenced backyard perfect for summer barbecues and family playtime. The detached garage and driveway offers exceptional convenience a true urban luxury.Located in a quiet, family-friendly pocket of North York, close to schools, parks, shopping and with easy highway access. Convenient location with easy access to highway, 10 minute drive to Pearson Airport, Yorkdale Mall. Steps to shops, restaurants. 15 Minutes to Union Station via Weston GO train and UP Express to airport! If you love PARKS this house is for you! Wishbone, Tretheway West, Humber River and Black Creek are minutes away. (id:60365)
2128 Mayflower Boulevard
Oakville, Ontario
Large premium lot! Top to bottom designed and Renovated Luxury Home with Legal Above-Grade Walkout Basement! Family oriented neighbourhood. This fully renovated home combines elegance, functionality, and investment potential. Offering 4 spacious all ensuite bedrooms upstairs plus a legalized above-grade walkout basement apartment with 3 bedrooms, 2 full bathrooms, a full kitchen, separate laundry, and private entrance, this property provides both family comfort and rental income opportunity.Main Features: 7 bathrooms (1 powder, 5 ensuites, 1 full baths) 2 second-floor bathrooms feature new skylights (2024), 2 have windows! Luxury kitchen with a $10,000 FOTILE premium package (steam oven, oven, steamer, hood, and 36 gas range) Smooth ceilings throughout, elegant window mouldings, and solid wood doors (except basement) Basement upgraded with subfloor for warm and comfort year-round. 200 Amp electrical certificate for modern power needs. Basement Apartment (Legalized, Above-Grade Walkout) Bright natural light with large windows, 3 bedrooms + 2 full bathrooms* Full kitchen + private laundry, Separate entrance. Brand new oversized new material deck with glass railing and privacy screen (2025). perfect for family gatherings.New front yard patio, asphalt driveway, and front and backyard sod (2025). Large soccer-field alike pool size backyard for recreation for kids. Wired camera surveillance system for peace of mind. New furnace (2022) & heat pump (2024). This home is move-in ready and worry free, with all the modern upgrades you have been looking for. luxury finishes, energy-efficient systems, bright living spaces, and a legalized rental suite for extra income. Look no further. Hot Water tank owned! top schools with IB program! (id:60365)
43 Baycliffe Crescent
Brampton, Ontario
Stunning Freehold Townhouse In Prime Location! Beautifully Maintained Townhouse Featuring A Finished Walk-Out Basement With Office, Open-Concept Living, And A Spacious Kitchen With Appliances. large Living room, Dining And Breakfast Areas. Generously Sized Bedrooms, Prim room With Walk-In Closet And 4-Piece Ensuite. Pot Lights In Living Room, Direct Garage Access, Backyard. Just Steps To Mount Pleasant Go Station, Top-Rated Schools, Parks, And Amenities. Shows 10/10! (id:60365)
63 - 7340 Copenhagen Road
Mississauga, Ontario
Welcome to this beautifully maintained 3- bedroom, 2- bedroom corner - unit townhouse nestled in a quiet, family - friendly neighborhood of Meadowvale. This home exudes pride of ownership with thought upkeep throughout. Ideal for families, the property is surrounded by top - rated schools including Shelter Bay PS, Edenwood MS , and Meadowvale SS, St Richards catholic school, and Mount Carmel secondary School. Enjoy access to multiple parks and recreational amenities all within walking distance perfect for an active lifestyle. Commuters will appreciate the easy access to public transit, with a street - level stop just two minutes away and Meadowvale GO station within a 17 - minute walk. This is an excellent opportunity to own a move - in ready home in a safe, established community. (id:60365)
30 - 3050 Pinemeadow Drive
Burlington, Ontario
This beautifully updated condo offers the perfect combination of comfort, accessibility, and location. Set in a quiet, low-rise building with a level entrance and elevator, its ideal for anyone seeking easy living without compromise. This home boasts a bright, open layout with 2 bedrooms, 2-bathrooms, with neutral decor and thoughtfully updated finishes that complements any style. Enjoy the ease of living in a well-maintained, accessible building featuring a ramp entrance and elevator perfect for all stages of life. The spacious floor plan includes a large living/dining area great entertaining or quiet evenings at home. The in-suite laundry room, large primary bedroom, 4-pc. ensuite and walk-in closet gives added convenience for comfortable living. and thoughtfully updated finishes throughout. Updates include main 3-pc. Bathroom (2024) Washer and Dryer (2023) Freshly Painted Throughout (2023) Several Light Fixtures (2022) Furnace Units Replaced (2021) Flooring (2020) Popcorn Ceilings Scrapped (2020) Ensuite Vanity (2020) Walk-in Closet Built-ins (2020). Note: Updates in 2020 completed by previous owner. Located within walking distance to shopping, restaurants, and public transit, with quick access to major highways, this condo offers unbeatable connectivity in a vibrant, convenient neighborhood.Move in and enjoy comfort, style, and ease all in one! (id:60365)
25 Rowse Crescent
Toronto, Ontario
Opportunity Knocks! This solid, Well-Maintained 3 Bedroom Bungalow Offers Incredible Potential for Families Looking to Settle in a Great Neighbourhood or Investors and Renovators Ready to Unlock Serious Value. Featuring a Separate Side Entrance This Home is Ideal for Creating a Legal Basement Suite or In-Law Unit Adding Immediate Income Potential. Situated on a Generous Lot With a Private Backyard and Ample Parking, This home Boasts a Functional Layout, Bright Living Spaces and a Full Basement Ready For Your Personal Touch. With Close Proximity to Schools, Parks, Transit and Shopping. Don't Miss Your Chance To Own This Versatile Gem - Book Your Showing Today. (id:60365)
1049 Cedar Grove Boulevard
Oakville, Ontario
Situated on a quiet cul-de-sac in Morrison, this Gren Weis designed, Hallmark-built Detached residence offers 5,687sqft (3745+1942sf bsmt) of luxury across three spacious levels, including 4 bedrooms and 5 bathrooms. Cedar shake exterior, copper accents, and lush professional landscaping create a unique curb appeal in one of Oakville's most sought-after enclaves. Sitting on a quiet family friendly street, spacious garage parks 2 cars, and long driveway with no sidewalk! The interior detail blends timeless elegance with family functionality. The chefs Kitchen features premium appliances, custom cabinetry, and walk-out to a private, covered rear patio perfectly paired with a vaulted Family Room rich in character, natural light, and coffered ceilings. Formal living and dining rooms flow seamlessly for refined entertaining, while a main floor Office offers a private workspace. Upstairs, all bedrooms feature their own ensuite bathrooms, with the primary suite boasting a private balcony, expansive walk-in closet, and a spacious spa-inspired bath. Thoughtfully spaced secondary bedrooms ensure comfort and privacy for family and guests. The fully finished lower level is designed for relaxed living and recreation complete with a retro-style bar, fireplace, gym, fourth bedroom, and 4-piece bath. Close to top-rated schools including New Central (JK-6), Maple Grove (Gr 7-8), Oakville Trafalgar High School, E.J. James Public School (French Immersion), and esteemed Appleby College. Minutes to the QEW, Oakville GO Station, and Gairloch Gardens. Move-in ready! Minutes to the QEW, Oakville GO Station, and Gairloch Gardens. Move-in ready! (id:60365)
4205 Sawmill Valley Drive
Mississauga, Ontario
Welcome to Sawmill Valley one of Mississauga's most sought-after communities. This spacious two-storey family home offers 4 bedrooms, 4 bathrooms, and 2,587 sq. ft. of above-grade living space, with a fully finished basement bringing the total to over 4,000 sq. ft. Perfect for multi-generational households, growing families, or those needing dedicated rec and home office space.Inside, the home showcases a solid, functional layout with generous principal rooms and plenty of natural light. The kitchen is not original, offering modernized finishes and a bright space to cook and gather, while still leaving room for your personal touch. Gorgeous hardwood floors, fresh new carpeting and a brand new coat of paint make it ready for you to move in.The finished basement expands your living options, whether for recreation, a playroom, home office, or guest accommodations. Step outside to a large backyard, perfect for play, entertaining, or future landscaping projects.Set on a quiet street in the heart of Sawmill Valley, this home is surrounded by what makes the neighborhood so desirable: top-rated schools, scenic trails, lush parks, and family-friendly streets. Everyday conveniences are close by, with shopping, dining, and services minutes away. Commuters will appreciate quick access to Highway 403, GO Transit, and MiWay routes, as well as proximity to Credit Valley Hospital, the University of Toronto Mississauga campus, and Square One.This is a rare opportunity to secure a foothold in an established community and enjoy both immediate comfort and long-term potential. Don't miss this Sawmill Valley gem. (id:60365)
550 Third Line
Oakville, Ontario
Welcome To This Fully Renovated 3 Bed, 3 Bath Bungalow In Desirable Bronte West On A Prime 60x124 Ft Lot. Features Include Separate Entrance to fully finished In Law suite, 3 Generous Sized Bedroom, All With Large Windows , Ample Closet Space, Fully Renovated Main Bath, New LVP Floors Throughout, Custom Kitchen With Quartz Counter tops, New Stainless Steel Appliances, Custom Cabinets/Pantry, Large Open Concept Dining/ Family Room, Backyard 3 Season Solarium, Separate Entrance To The Fully Finished In Law Suite With 2 Full Bedrooms, Walk In Closet, Office, Renovate Kitchen And 2 Additional Bathrooms, Extra Long Driveway With Parking for 6 Cars. Short Walk To Bronte GO Station, Local Shops, Parks, And The Scenic Lakeshore Trail. Enjoy Easy Access To QEW And Hwy 403 , Perfect For Commuters And Nature Lovers Alike. New Roof/Eavestrough With Winter Guard Protection 2024, New Furnace/AC 2020 (id:60365)
94 - 94 Guildford Crescent
Brampton, Ontario
Turn-Key, Fully Renovated 3 Bedroom Home with $80K in Upgrades! Ready to move in and ideal for first-time buyers or those moving up from a condo, this stunning end-unit townhome offers modern finishes, a spacious layout, and a fully finished basement. Approximately $80,000 has been invested in upgrades throughout this bright and carpet-free home.The main floor features a sleek, upgraded kitchen with stainless steel appliances, ceramic backsplash, eat-in area, and a walkout to the private backyard perfect for relaxing or entertaining. The living room is sun-filled, enhanced by a large picture window and pot lights for a warm, inviting space. Upstairs, you'll find three generously sized, well-lit bedrooms and a beautifully updated full bathroom. The finished basement adds valuable living space with a large rec room ideal for a home office, gym, or movie nights. Condo fees include water, cable, high-speed internet, exterior maintenance (grass cutting & snow removal), and access to an outdoor pool offering worry-free living. Location is unbeatable: Close to HWY 410/407, Bramalea City Centre, Bramalea GO Station, and within walking distance to LCBO, Beer Store, Sobeys, Trinity Commons, Chinguacousy Park, Brampton Civic Hospital, Professors Lake, schools, places of worship, and everyday conveniences. A must-see, fully upgraded home in a family-friendly community! (id:60365)
550 Eliza Crescent
Burlington, Ontario
Welcome to 550 Eliza Cres! This 3-bedroom, 2- bathroom FREEHOLD townhome is in the quiet family friendly neighbourhood of Appleby in South Burlington. It is conveniently located close to transit, highways, shopping, parks and great schools! This is THE perfect starter home or for those looking to downsize without condo fees. New flooring and Pot lights throughout the first floor. Furnace replaced in 2025. Finished basement. 1.5 car garage(with indoor access to the home) and shed in the backyard provide amply storage Come, see and make it your own! (id:60365)
86 Prairie Rose Circle
Brampton, Ontario
Rare-Find!! 2025 Renovated DETACHED Home! Pie-Shaped Lot Widening To ~50ft At The Rear!! 125ft Deep Lot On South Side! ~3,907Sqft Lot! Linked Only At Garage, Located On Low Traffic Street! 2,004sqft Living Space (1,369+635Sqft)! Separate Entrance to Finished Basement! 3 Bedrooms & 3 Bathrooms With Finished Basement! 2025 Renovated Eat-In Kitchen With Quartz Countertop, Living Room With Fireplace, 2025 Renovated Bathrooms, Primary Bedroom With Semi-Ensuite & Walk-In Closet, Finished Basement, Interior Access To Attached Garage, Widened Driveway Fits 4 Cars, Steps To Amenities Including Fortinos, Shoppers Drug Mart, Stephen Liewellyn Trail & Hwy 410 ** This is a linked property.** (id:60365)
6079 Leeside Crescent
Mississauga, Ontario
Discover this move-in-ready 3+1 bedroom, 3 bathroom home, perfect for families and entertainers! The open-concept main level features a bright and spacious living and dining area that flows into the kitchen with stainless steel appliances and lots of cupboard space. Upstairs, the primary bedroom features a 4-piece semi-ensuite and double closets, complemented by two additional spacious bedrooms.A spacious second-floor family room offers a cozy retreat with a gas fireplace, perfect for unwinding. The finished basement/rec room features a wet bar, perfect for entertaining, and a flexible +1 bedroom ideal for guests, a home office, or a gym. Step out from the main level to a fenced backyard with a deck and lovely gazebo, ideal for BBQs and outdoor fun. Nestled in a lively, family-oriented community close to schools, parks, shops, and transit. (id:60365)
7649 Wildfern Drive
Mississauga, Ontario
Welcome to 7649 Wildfern Dr, Mississauga! This solid 5-level backsplit semi-detached has been lovingly maintained by the same family since 1975. Situated on a spacious 30.50 x 150 ft lot on a quiet, family-friendly street in Malton, this home offers endless possibilities for first-time buyers, families, or investors. The main floor features a bright layout with 3generous bedrooms on the upper level, 2.5 bathrooms and an attached garage. With 2 kitchens and a separate entrance to the finished basement, there's great potential for an in-law suite or rental income. Recent updates include new laminate flooring in some areas, fresh paint throughout, pot lights in family room etc. Plus, the property backs onto no rear neighbours for added privacy. Located just minutes from Pearson Airport, Hwy 427/401/407, schools, shopping, parks, public transit, and the Malton GO Station, this home is as convenient as it is versatile. Whether you're ready to move in, renovate to your taste, or use the basement for income potential, this is a rare opportunity in a welcoming community. (id:60365)
1123 Lakeshore Road E
Oakville, Ontario
Welcome to 1123 Lakeshore Road, a bright, sun-filled home nestled on a rare and expansive 100 x 150 ft lot in one of Oakville's most sought-after neighbourhoods. Perfectly positioned at the corner of Lakeshore and Burgundy Road, this exceptional property is surrounded by mature trees and multi-million-dollar custom homes. Enjoy a short walk to the lakefront trails, downtown Oakville, or nearby parks and top-rated schools. This elegant, tree-lined pocket is known for its timeless charm and unbeatable location. Whether you're a builder, investor, or future homeowner with a vision, the opportunities here are truly limitless. Plans are drafted and permit-ready for a stunning 4,400 sq ft residence designed by HDS Dwell, offering the chance to create a custom masterpiece in a prestigious setting where properties like this rarely come available. Currently on the lot is a beautifully maintained 4000 sq ft bungalow, featuring spacious principal rooms, a custom kitchen with granite counters and built-in appliances, a formal dining room, and a bright living room with wall-to-wall windows and gas fireplace. The second bedroom can convert to a private office/den, while the family room opens directly to the landscaped backyard oasis complete with deck, patio, and in-ground swimming pool. The lower level includes a large recreation room with gas fireplace, three generous bedrooms (one used as a gym), and potential for a self-contained in-law or nanny suite. Additional highlights include a heated 2-car garage with epoxy floors, a double-door foyer, and a 6-car interlock driveway. (id:60365)
5998 Gant Crescent
Mississauga, Ontario
Stunning and Rare Corner Semi-Detached in the Heart of Mississauga! Perfectly situated facing Gales Way Blvd and Gant Crescent, this home offers a bright and spacious layout with 9 ft ceilings on the main floor and large windows throughout. Featuring 4 generous bedrooms, including a primary suite with a luxurious 5-piece ensuite complete with a standing shower, oval tub, and walk-in closet. The second floor also offers a 4-piece common bathroom. The finished basement provides excellent potential for extra income with bright, oversized windows. The modern eat-in kitchen is designed with granite countertops, an undermount sink, stylish backsplash, a pantry for added storage, and a breakfast area with a walkout to the backyard. Conveniently located in central Mississauga, just minutes from Heartland Town Centre with Walmart, Canadian Tire, Home Depot, Indo-Pak grocery stores, restaurants, highways 401/403, Square One, schools, parks, golf courses, and public transit. Roof 2020, AC 2018. (id:60365)
1533 Rometown Drive
Mississauga, Ontario
AN ABSOLUTE MUST SEE! This is more than a home, it's a grand-scale experience! Modest from the outside exploding into an incredibly expansive, 3000 sq ft of fully reimagined living space that simply cannot be captured in photos! Jaw-Dropping Scale. Unmatched Luxury. Custom-crafted with incredible attention to detail by Baeumler Quality Construction. Perched on an oversized 70 x 110 ft private lot, facing serene gardens, a lush tree-filled park and the Toronto Golf Club. Located in the prestigious Orchard Heights neighbourhood, showcasing soaring vaulted ceilings, a dramatic 17 ft porcelain tile fireplace feature wall, an expansive kitchen with a massive island great for entertaining, luxurious Cambria countertops, and designer cabinetry that flows seamlessly into a gorgeous living and dining area. Four oversized bedrooms, plus a fifth bonus room that can be used as a guest suite, home gym, art studio etc. Every room in this home feels spacious, open, and is thoughtfully designed. The primary suite is a luxurious retreat and spa-like experience featuring a Jason Brand Microsilk Hydrotherapy and Whirlpooltub, Cambria quartz, heated floors, and Toto bidet! This spectacular home is enhanced by custom finishes, massive windows, and top-tier craftsmanship, from herringbone custom hardwood to floating glass stairs and premium blinds. Step outside to a sprawling, private backyard oasis on a pool-sized lot that is perfect for entertaining. Complete with a huge bi-level deck and roof overhang that invites endless enjoyment. See it in person to believe it! Schedule your private tour today this one will leave you speechless! Upgrades: 17ft vaulted ceilings, skylight, recessed lighting throughout, 200-amp electrical panel, Triple driveway, 7 parking spaces, 34 water line, EV charger, Custom 42 front door, Upper garage storage, New subfloor, Modern mechanicals and Luxury vinyl plank in the basement, 6 spray foam insulation, Custom designer lighting, Insulated garage door (id:60365)
81 - 55 Barondale Drive
Mississauga, Ontario
Dont miss this beautifully kept 3 Bedroom townhouse in a highly sought-after, rarely available complex! Featuring a smart open layout with a walkout kitchen to your private yard, a spacious primary bedroom with ensuite, and a fully finished basement for extra living space. Great sized bedrooms! Hardwood floors on main floor and laminate flooring on 2nd floor. Steps from transit and Hurontario, with top-rated schools nearby. Minutes to Square One, major highways, parks, shopping, and community centres. The perfect blend of comfort, convenience, and location! OPEN HOUSE SUNDAY SEPT 7TH,2025 - 2PM -4PM (id:60365)
3895 Eglinton Avenue W
Mississauga, Ontario
Welcome to this beautifully maintained 3 bedroom executive townhome in the heart of Churchill Meadows, one of Mississauga's most desirable communities. Featuring elegant hardwood floors throughout, new soundproof windows that fill the home with natural light, soaring 12" ceilings and a spacious layout designed for both comfort and style. The finished basement provides extra space for a growing family, the eat in kitchen make weekday meals a breeze and the interlocking brick patio in the make the backyard a comfortable retreat. Enjoy the convenience of a two-car garage and seamless access to major highways, renowned Credit Valley Hospital, dental offices, clinics, public transit and nearby shopping, making commuting and errands a breeze. Located in a top-rated school district, this home is perfect for families seeking both lifestyle and opportunity. With a prime location, and thoughtful design, this property offers the perfect blend of luxury and practicality. (id:60365)
3 - 2254 Upper Middle Road
Burlington, Ontario
Welcome to this beautifully updated 3-bedroom townhome, perfectly situated in a sought-after, family-friendly complex. From the moment you step inside, you'll be impressed by the modern finishes and thoughtful upgrades throughout. The heart of the home is the stunning white kitchen, featuring sleek quartz countertops, a stylish backsplash and stainless-steel appliances perfect for cooking, entertaining or simply enjoying your morning coffee. With spacious living areas, updated flooring and contemporary touches throughout, this home is truly move-in ready. Whether you're a growing family or a first-time buyer, you'll appreciate the comfort, style and convenience this home offers. You're just minutes from shopping, restaurants, highway access, schools, parks and all the amenities you need. RSA. (id:60365)
2305 - 15 Legion Road
Toronto, Ontario
Bright and well-maintained 1 Bedroom + Den condo at 15 Legion Rd, Suite 2305, with spectacular ravine and Toronto skyline views. Located on the 23rd floor with only 8 suites per level, this home offers rare privacy and comfort. Open-concept layout with oversized windows provides generous natural light. Modern kitchen features stainless steel appliances, granite counters, valance lighting, and stylish backsplash. The den offers flexible use as a home office or guest area. Includes 1 parking space and 1 locker. Resort-style amenities include an indoor pool, hot tub, sauna, fitness and yoga studios, theatre, wine lounge, party rooms, children's playroom, and outdoor BBQ cabanas. Steps to waterfront trails, shops, restaurants, cafes, and transit, with easy access to highways. (id:60365)
29 Ellesboro Drive
Mississauga, Ontario
Massive 60X125 Lot in Riverview Heights Streetsville, ***Additional Great Room with permit in 2002 W/Gas Fireplace & 2 Skylights & potable A/C***, Metal Roof, Total 7 car parking spots, $$$160K+++SPEND ON Renovated From Top to Bottom in 2024*** 3+1 Br. Open Concept Living And Dining and Kitchen Overlooking Backyard! Engineering Hardwood Floor throughout, Lots of Pot Lights, Kitchen W/ S/S Appliances, Gas Stove, Quartz Island & Countertops, large Sliding door to Beautiful Garden, Electrical Capacity Increase with upgraded Main Brake 2nd flr with 3 Bright Br., W/ laundry, Large Washroom with Smart toilet. Finished Basement with 9ft ceiling With Separate Entrance with 1 Br. and Kitchen & Dining, 4Pc Bath & 2nd Laundry. Central Vacuum. Minutes To The Village Of Streetsville! Walk To Credit River And Trails! Close to Go Train Station! (id:60365)
11 Sherin Court
Toronto, Ontario
Builders own home over $900K in renovations! Located on a quiet court with a pie-shaped ravine lot backing onto Humber Creek. Steps to walking trails, public transit, highways, schools, Weston Golf & Country Club, pickleball & tennis courts. Fully gutted to the studs with new electrical, plumbing, HVAC, spray foam insulation, windows, and roof. Ceilings raised to 9 ft on both main & second floors, approx 3400 sqft of total living space. Keyless mahogany front door, solid wood interior doors, floating extra-wide staircase with glass railing, 10 hardwood floors & pot lights throughout. Gourmet kitchen with built-in appliances, full-sized panelled fridge & freezer, Miele built-in coffee machine, large island, and walkout to elevated deck. Family room with custom TV wall, wood accents, and floor-to-ceiling gas fireplace. Tempered glass railings overlook a private backyard. Spacious media room with projector. Walkout basement with bright rec room, large windows, and bedroom with 4-pc ensuite. Direct garage access. Fully landscaped. Just move in & enjoy! (id:60365)
1161 Mirada Place
Mississauga, Ontario
Custom-built 4+1 bed, 6 bath home on a premium corner lot in one of Mississauga's most desirable neighbourhoods. Features include a dramatic 2-storey foyer, white oak herringbone floors, chefs kitchen with quartz counters & oversized island, and spacious principal rooms. Each bedroom has ensuite access, with a primary suite offering a spa-inspired bath & custom walk-in closet. The finished lower level boasts a walk-up to the yard, wet bar, theatre, and gym. Outside, enjoy a covered patio with fireplace, speakers & lighting for year-round entertaining. Steps to top schools, Port Credit, Clarkson Village, golf, parks & the QEW. This is a rare chance to own a modern masterpiece in the heart of Lorne Park. Homes of this calibre seldom come to market - don't miss the opportunity. (id:60365)
8 Glendarling Road
Toronto, Ontario
Welcome to 8 Glendarling Rd A Rare Opportunity in Prestigious Edenbridge. Situated in one of Toronto's most desirable neighbourhoods, this 4+1 bedroom, 4- bathroom side-split home offers over 3400 sqft of total living space on an exceptional 50.48 x 174 ft lot. 8 Glendarling Rd represents a rare opportunity to own a private ravine-side property in the heart of Edenbridge Area. Lovingly maintained by the same family for 45 years, this home presents a rare opportunity to renovate, move in, or build your dream estate in an established luxury enclave. The versatile layout and expansive footprint offer endless possibilities. Inside, picture windows invite in the beauty of the seasons, framing lush views from the generous principal rooms. The main floor features a bright & versatile home office, ideal for todays lifestyle, while the eat-in kitchen offers a side entrance perfect for summer BBQs and convenient everyday access, The upper level includes 4 spacious bedrooms, including a large primary suite, & the lower levels expand the homes living space with a cozy family roomm and direct walkout to the tranquil backyard. The finished basement includes a large rec room with additional walkout, kids playroom, workshop, laundry room, & ample storage - offering flexible space for growing families or multi - generational living. Residents will appreciate the seamless balance of serenity and accessibility - just 20 minutes to downtown Toronto, 15 Minutes to Pearson Airport, 5 minutes to new Eglington Crosstown LRT & Humbertown Shops. Located within the highly regarded Humber Valley & Richview school districts, and close to some of the city's top private schools and prestigious golf clubs. Enjoy proximity to TTC, lush parkland, & endless trails along the Humber River & James Gardens. Walk to Bloor St. and Royal York to enjoy boutique shopping, dining, & vibrant community life. A true gem in a premier location this is your chance to own a piece of Edenbridge. (id:60365)
24 - 3550 Colonial Drive
Mississauga, Ontario
2 Parking Spots! 33K in Upgrades! Rare starter home with all the luxuries. This 1,318 sq ft condo townhome, Sobara's Greenway model, is stuffed with upgrades, including upgraded kitchen gloss cabinets, upgraded undermount single basin sink, upgraded faucet and backsplash, upgraded kitchen hardware and upgraded appliances. The flooring throughout the home has been upgraded to a 7" flooring for a beautiful modern look. Master ensuite bathroom features upgraded tiles, upgraded undermount sink, upgraded stone countertop, upgraded vanity faucet, upgraded glass shower and upgraded MOEN hardware. 2nd bathroom and powder room includes similar upgrades. The upgrades are too many to list! Please refer to the attached upgrade list. In addition, this property features a large rooftop terrace and a natural gas BBQ hook- up and garden hose. The unit also includes 2 side by side underground parking spots, a 55K value. This home has too much to offer. What a GEM! (id:60365)
32 Masters Green Crescent
Brampton, Ontario
Location! Location! Location! Beautiful 3 + 3 Bed Detached Home on 41 Ft Wide Lot with Finished LEGAL BASEMENT (2nd Dwelling)with separate side entrance for rental income. Approx. 3500+ Sq Ft of living space with $$$s spent on Many Custom upgrades throughout the House with High Cathedral Ceilings Open to above in Main Kitchen and Family Rooms, Featured Master Bathroom Counter Handmade Inspired By The Famous Bellagio Hotel. Double Door Entry to spacious Foyer. This All Brick Detached has got Exceptional Layout with separate Living, Family and Dining Room with custom chandelier. Family Room & Kitchen with nearly 18 Ft Ceiling giving amazing look and 9 Ft Ceiling throughout main floor. The Large Eat-In Kitchen Features Long Cabinets & Ceramics, Overlooks A Beautiful Family Rm W/Cozy Gas Fireplace. Main Floor Laundry Room with access to Garage & Sep Laundry in Basement. Master Bedroom W /Walk in Closet, 5 Pc Ensuite and a Double Closet. Spacious 2 other rooms with large closets and O/looking Front Yard. Double Car Garage, long driveway for ample parking's and mind blowing front yard with amazing curb appeal. Private Backyard With No Homes Behind. New Roof (2024). Excellent Family Neighborhood W/Walking Distance To Transit, School, Park Mins To Hwy, Shopping, Go station and all amenities! ** Must view Home** (id:60365)
137 Eaglewood Boulevard
Mississauga, Ontario
Eagle-Eyed Buyers pay attention: The Eagle Has Landed! Custom-built in 2006, this One Owner Two-Storey Detached Home in highly sought after Mineola has over 3950 Sq Ft of Finished Living Space with 4 Bedrooms, 2 Dens, 5 Bathrooms + Fully-Finished Basement. A Den on each floor allows for use as an Office or Bedroom. Entertaining is a breeze with the Functional + Spacious Chef's Kitchen with Comfort Level Height Quartz Counters, endless Cabinet Storage with Lighting, Double Wall Oven, Gas Countertop Range, Centre Island, and Walk-in Pantry. Indoor/Outdoor living is seamless with a Kitchen Walkout to the Backyard Deck. The Custom-Built Deck contains Multiple Storage Areas + a Screened-in Sun Room. The Dining Room can comfortably accommodate large gatherings and is connected to a relaxing Family Room with Electric Fireplace. Expansive Fully-Finished Basement has Two Large Rooms, New Flooring, a rough-in for a wet bar, a 3-pc Bathroom, large Walk-In Cantina and plenty of storage: perfect for a recreation room, home theatre, or gym. On the Second Storey is the Primary Bedroom with Two California Custom Closets + 5-Pc Ensuite with Jacuzzi Tub. The Second Bedroom has a 4-pc Ensuite and the remaining bedrooms share a 4-Pc Semi-Ensuite Bathroom. Attached Double Garage, with Floor Coverings, Wall Organizers, Overhead + Cabinet Storage, and the 4 Car Driveway can accommodate most families' vehicles. Peace of mind and some insurance relief with these safeguards: Ring Doorbell + 3 Ring Cameras, Moen Water Flow Manager and Water Pressure Valve (2023), Frost-Free Sump Pump Battery Backup, House Alarm (cellular) includes motion detection and glass breaks (basement & first floor) plus flood, fire, water and temperature monitoring. Port Credit GO Train is a 5 min walk away and the beauty of Lake Ontario and vibrant amenities of Port Credit are less than a 10 min walk away. Attic insulation upgrade (2022). Washer/dryer (2019). Reverse Osmosis Water Filter (2023), Furnace and AC (2022). (id:60365)
70 - 55 Turntable Crescent
Toronto, Ontario
Don't miss out on this one!! Spacious 3-bedroom, 2-bath townhome in Davenport Village Perfect for first-time buyers or professionals who value privacy and a walkable location, with family-friendly parks, playgrounds, and pet-friendly paths right outside your door. The main level features new flooring, a bright open-concept layout, and a modern kitchen with granite countertops, a stylish tile backsplash, and freshly painted cabinets. Popcorn ceilings have been removed, giving the home a fresh, modern feel. Its an inviting space for both everyday living and effortless entertaining. Upstairs, the primary bedroom includes a 3-piece ensuite, his-and-hers closets, and the convenience of laundry on the same floor. Thoughtful touches like custom window sills and updated finishes make this home move-in ready. Large north-facing windows overlook Earlscourt Park, a true community hub with sports fields, playgrounds, a skating rink, pool, and off-leash dog area. With one owned parking space and easy access to transit, schools, shops, and downtown, this home has everything a growing family needs to feel connected to the city while enjoying plenty of space at home. Don't miss the opportunity to make it yours. (id:60365)
951 Streamway Crescent
Mississauga, Ontario
Opportunity Awaits in Applewood! Discover this cherished and meticulously maintained detached side split, nestled in the highly sought-after Applewood community of Mississauga. Situated on a family friendly street on a spacious corner lot with an impressive 104-foot frontage, this four-level home is perfect for a growing or extended family with over 3500 sq ft of living space. Move right in and enjoy the thoughtfully updated features, or bring your personal touch to make it your own. Recent upgrades include a new roof, fascia, and eavestroughs with leaf guards (2018), modern entry and back door systems by Northern Lights (2018), and a lovely kitchen renovation (2020). Additional enhancements such as Magic Windows and doors (2014), a new air conditioner (2023), an irrigation system (2022), and a 50-gallon water tank (2023) provide both comfort and convenience. Natural light floods the home through the picturesque bay window in the living room, creating a warm and inviting atmosphere. Multiple walkouts lead to the beautifully fenced in backyard with two gates - your private oasis, perfect for unwinding or entertaining. Easy walk to schools, shops, public transit, trails and parks and major Mississauga arteries. Don't miss the chance to own this exceptional home in a fantastic neighbourhood! Property being Sold As Is. (id:60365)
2212 Urwin Crescent
Oakville, Ontario
Welcome To 2212 Urwin Crescent, Nestled In The Prestigious Bronte Village Of Southwest Oakville, Just A Short Walk From The Lake. Immerse Yourself In One Of Oakville's Most Exquisite Backyards, Featuring A Covered Outdoor Living Space Complete With A Fireplace And An Outdoor Bathroom. This Remarkable Residence Boasts Over 3,000 Square Feet Of Executive Living Space, Including Four Plus One Bedrooms And Six Luxurious Bathrooms, Designed For An Open-concept Lifestyle On The Main Floor. The Brand-new Custom Kitchen Offers Seamless Access To The Outdoor Dining Area, Showcasing Stunning Views Of The Pristine Swimming Pool And Meticulously Crafted Landscaping. Indulge In The Rewards Of Your Hard Work Within This Extraordinary Masterpiece, Where Every Detail Reflects Sophistication And Luxury. Experience Unparalleled Living In A Setting That Truly Redefines Opulence (id:60365)
23 Cotman Crescent
Toronto, Ontario
Welcome to 23 Cotman Crescent! Discover the charm of this 3-bedroom bungalow with a generously sized backyard on a 50 x 130ft lot. High Ceiling Basement, Solid Brick Construction Located In A Family-Friendly Neighbourhood And Situated On A Quiet Crescent. An open layout living room and dining area ensures a bright and spacious living environment. This home features direct access to the basement from the rear entrance, adding convenience and potential for various uses. Close to West Deane Park, Numerous walking paths, Just Steps Away From Top-Rated Schools (Princess Margaret, John G. Althouse, St Gregory, Josef Cardinal), Beautiful Parks(West Deane, Heathercrest), And Efficient TTC Transportation, shopping centers, and recreational facilities. Enjoy Convenient access to major highways (427/QEW/401), public transportation, and Pearson Airport, making it ideal for both commuters and families looking for connectivity and convenience. This home offers tremendous potential to become your dream residence in a coveted location. (id:60365)
6622 Song Bird Crescent
Mississauga, Ontario
A warm and inviting semi detached home with legal basement in the heart of Meadowvale Village. Tucked away on a quiet, family-friendly street, this property offers the perfect mix of comfort, style, and convenience. Step inside and you're greeted with 9-foot ceilings and a bright, open layout that feels spacious and welcoming. You'll find four generous bedrooms, giving everyone in the family plenty of space. The primary suite is roomy and private with a walk-in closet and ensuite 5 pc washroom. The legal finished basement with it's own separate entrance is currently bringing very good rental income. Outside, the property is beautifully landscaped, with a backyard that's great for summer barbecues, kids' playtime, or simply enjoying a quiet morning coffee. The location is hard to beat - you're close to top-rated schools, parks, trails, and all the amenities at Heartland Town Centre. Quick access to 401, 403, and 407, and 407 makes commuting easy, and transit options are just around the corner. This is a home that truly checks all the boxes - space, location, and the flexibility to make it your own. (id:60365)
398 Annette Street
Toronto, Ontario
Open House this Sat & Sun 2-4pm. This AAA house is our Adorable Abode on Annette! This extensively updated semi-detached High Park North home comes with 3 + 1 Bedrooms, 2 full bathrooms, a built-in single car garage plus parking for 2 more cars in the driveway. Deep 140' lot with a gorgeous gardener's back yard! List of key updates: brand new oak hardwood floors/stairs/posts/ railings (summer 2025), fully painted inside and partially outside (summer 2025), updated electrical (2025), new windows (front 2025, sides & rear 2022), pot lights and light fixtures (2020), renovated kitchen and bathroom, backyard landscaping (2020) and freshly laid sod all ready to enjoy this fall! Furnace with Clean Effects air purifier, energy efficient tankless water heater. The basement has a separate entrance and can be used as an in-law suite with it's own bedroom, bathroom and kitchenette with rough-in electrical to add a stove and dishwasher. Move in ready this fall! Families will love the proximity to daycare, Annette Jr & Sr P.S., Humberside Collegiate and St. Cecilia Catholic Elementary School, and the Annette Community Rec Centre all just a few mins walk away. Enjoy the best of High Park, Runnymede-Bloor West Village and The Junction with a huge variety of places to shop, dine, lounge, etc. The infamous High Park is only a 20min walk away and a great way to spend an entire day outdoors. Transit is made easy with nearby subway access (Runnymede Station). (id:60365)
418 Willard Avenue
Toronto, Ontario
Welcome to 418 Willard Ave where opportunity knocks! This home presents a rare opportunity to acquire a 33 foot wide lot with a private drive in prime Bloor West Village, just waiting for your personal touch. The homes large footprint provides over 1939 sqft above ground and 2947 sqft in total, allowing you the choice to renovate the existing house, extend or build new! Conceptual renderings and floor plans have been produced to showcase the home's full potential as a single family home. The home currently has 2 units on the main and second floor, with five bedrooms and two living areas, as well as a partially finished basement with 7ft ceiling height. The back garden is wide, private and fully fenced-in, featuring a double garage, offering garden suite potential. The front of the property is east facing, the rear of the property faces west, filling the garden and house with beautiful sunlight. The location can not be beaten for schools, amenities, access to TTC and parks. Situated in the heart of Bloor West Village within Runnymede Jr/Sr, Humberside CI and St Pius catchments. Walk to the shops, cafes, restaurants and boutiques located on Bloor Street W, Jane St and Annette St. Visit the local farmer's market at the top of the street or stroll to the nearby parks on Beresford, Lessard, Etienne Brule or High Park. Take full advantage of the trail network along the waterfront and Humber River or visit the nearby areas for a great selection of restaurants and bars in the trendy Junction to the east or Kingsway to the west. The property has easy access to the subway at both Jane and Runnymede, GO train access to Union at Dundas, and to the highways for access into the city and out of town. This is a rare opportunity to make the perfect home in an area that has so much to offer every lifestyle. (id:60365)
2104 White Dove Circle
Oakville, Ontario
2849 TOTAL space- Largest in FREEHOLD TOWNHOME best price when Compared To The Last 2 Sales this year. This Is The Best Price Per Sf Avail. Main to third floor is: 2168 SQUARE FEET Plus An Additional 687 SF In The In The Lower Level. Freshly Painted + Comes With a Recent New Custom Kitchen + 2 New Full Baths!( Never Used) First Time Offered In Over 15 Years! This Incredible Unit Is Perfect For Big Families Or Has Enough Space To Work From Home In Peace/Privacy. Low Traffic Location. Steps To Top Rated Schools, Hospital, Shopping, Transit, GO Train, And Outdoor Recreation With Trails, Bike Paths, Parks, Rec Centre And Golf! Oversized Family Room On 2nd Level With Gas Fireplace Excellent For Studio, Office, Or Playspace. Great Potential For A Roof Deck Too! Move In Ready .Newer Windows, New Garage Door + Garden Shed. Kitchen & 2 New Baths Never Been Used! Larger Than Most Semi's In The Area. Perfect Fenced Private Treed Back Yard For Outdoor Relaxation & Privacy. MOVE IN CONDITION!! ITS GORGEOUS! (id:60365)
55 Native Landing
Brampton, Ontario
Welcome to Executive, Gorgeous, Well Maintained and Bright 3 Bedrooms Semi-Detached in a Highly Desirable Fletchers Creek Village by Ching/Williams Pkwy. Main floor with Spacious Foyer and Double Door entry, Separate Living/Dining Area with Hardwood Floor.Beautiful Kitchen with Granite Countertops. Upgraded kitchen with Stainless-steel Appliance , new Gas stove.. Upstairs 3 Spacious Bedrooms and 2 Full Bathrooms including a Master bedroom with an4 pc Ensuite .No CARPET .Second Floor Laundry.Freshly Painted. Roof's shingles replaced in 2017.Entrance Double door & garage door replaced Aug/2022. Windows Sept/ 2022. Fully Finished 1 Bedroom Basement with Washroom. Well-maintained backyard . Prime Location West of Brampton! Close To Mount Pleasant GO station, shopping mall, religious place, Highways, Parks & Schools. (id:60365)
7563 Langworthy Drive
Mississauga, Ontario
Welcome to this beautiful very well maintained 5 Level Back Split Spacious Semi Detached Home in Most desirable location. House features great size living room, kitchen on main floor. Upstairs include 3 bedrooms. Finished two bedroom basement with Separate entrance. Great for first time homebuyers and investors with good rental potential. Close To Schools , West Wood Mall & Hwy 427. (id:60365)
41 Fallstar Crescent
Brampton, Ontario
Great price for Corner Lot, Detached 4 B/R Home in High Demand Area Fletcher meadow of Brampton. No Side-walk, Can Park 5 Cars on D/W, Lots of Upgrades, Hardwood Floor in Living & Family Room. Finished 2 B/R Basement With Pot Lights, Separate Side Entrance. Close to Schools, Plaza, Park & Public Transit.. (id:60365)
52 Amantine Crescent
Brampton, Ontario
Welcome to 52 Amantine Crescent - a beautifully maintained home nestled on a quiet, family-friendly crescent in sought-after Fletchers Creek South. Lovingly cared for by the same owners for 40 years, this spacious residence offers 4 generous bedrooms and 4 bathrooms, perfect for a growing family. The main floor features a large family room with a cozy wood-burning fireplace and a bright, open kitchen with a walk-out to a private backyard oasis. The second floor boasts well-sized bedrooms, while the finished lower level includes a full in-law suite with its own kitchen, living room with fireplace, and two additional bedrooms - ideal for extended family or rental potential. Located just minutes from shopping, restaurants, the LRT, and more.This home is easy to show - don't miss the opportunity to own this exceptional property! (id:60365)
718 Eaglemount Crescent
Mississauga, Ontario
Fantastic opportunity to own a beautifully maintained semi-detached home in Mississauga 2 Storey Semi - Sitting On Huge 30' X 170' Private Lot. Freshly Painted. Separate entrance offering in-law suite or rental potential; Doors & Windows Replaced. Electrical Panel Replaced. Front And Side Patio/Concrete Curbs. Bsmt Bathroom. Walk To Schools, Library, Close To U.T.M.,Square One, Erindale 'Go'. Located in the sought-after Erindale area of Mississauga close to top-rated schools, beautiful parks, shopping, and public transit. (id:60365)
152 Elton Park Road
Oakville, Ontario
Stunning custom-built residence on coveted Elton Park Road in prestigious Morrison, offering timeless elegance, privacy, and modern comfort. Designed for both gracious entertaining and everyday living, this home sits on an expansive ~15,000 sq. ft. lot surrounded by mature trees and lush landscaping. The main level combines elegant formal spaces with inviting family areas. The formal living room features oversized windows and a beautiful fireplace, while the dining room opens seamlessly to the deck and pool perfect for indoor-outdoor gatherings. The renovated kitchen impresses with custom cabinetry, premium appliances, stone island, soft blue backsplash, and a sunlit breakfast area wrapped in windows with serene views and deck access. At the heart of the home, the sunken family room boasts vaulted ceilings, arched windows, a dramatic stone fireplace, and custom built-ins. A mudroom, laundry, versatile office/guest room, and stylish full bath complete this level. Upstairs, the primary suite is a private retreat with vaulted ceiling, raised platform, motorized shades, dual walk-in closets, and a spa-like ensuite with tub, shower, and double vanities. Two additional bedrooms share a beautifully appointed bath with double sinks, glass shower, and clawfoot tub. The finished walk-out lower level offers over 2,300 sq. ft. of extra living space with a bright recreation room, billiards area, full bar, guest bedroom, full bath, and rustic wine/storage room. Step outside to your own backyard oasis a sparkling pool surrounded by stone patio, multi-level deck with hot tub, lush gardens, and a charming pool house, all framed by mature trees for complete privacy. Located just steps from Lake Ontario, Downtown Oakville, top public & private schools, GO station, parks, trails, and more. A rare opportunity to enjoy luxury, privacy, and convenience in one of Oakville's most sought-after neighbourhoods. (id:60365)
33 Valonia Drive
Brampton, Ontario
LEGAL BASEMENT APARTMENT!!! Welcome to newly renovated Stunning And Bright 3+2 Bedroom fully detached Home. Fabulous Open Concept with Great layout and Hardwood In Living/Dining room, Large Sun filled Family Room With Fireplace & Vaulted Ceiling. Newley built Spacious Kitchen With Breakfast Area W/O To A Huge Deck On Pie Shaped Lot (Wider At The Back), Master Suite With Hers/his Closet, another two great size bedrooms. Legal Basement apartment rented to AAA tenants. Tenants willing to stay or leave. Steps To Schools, plaza,Freshco, Walmart and other Shops & Transit. Great opportunity for Investor or first time buyers or if you would like to upgrade from Semi or Towns. (id:60365)
430 Barber Drive
Halton Hills, Ontario
Outstanding Curb Appeal! Beautiful landscaping including extensive stone walkway with matching curbed driveway, covered porch with eye-catching wrought-iron railing, gorgeous stone and brick exterior and a stunning entry system welcome you to this Remmington built one-owner home. The easy flow main level offers tasteful finishes including California shutters, pot lights and stylish hardwood and ceramic flooring. The combined living/dining room is an entertainers delight with large windows, decorative pillars and a stunning built-in shelving unit with wine rack and bar/serving area. The eat-in kitchen and adjoining family room, the heart of the home, are perfectly situated to watch over the kids both inside and out. The well-appointed kitchen boasts elegant dark cabinetry with under cabinet lighting, stainless steel appliances and walkout to a pool-sized yard. The cozy family room features a toe toasting gas fireplace framed by two large windows. A spacious foyer, powder room and laundry/mudroom with access to the basement, garage and side of home (in-law potential) complete the level. A lovely wood staircase carries you to the upper level where you will find 4 spacious bedrooms all with California shutters. The primary bedroom enjoys a walk-in closet with organizer and a nice 5-piece ensuite. A second bedroom (sure to be the envy of your kids friends) features a garden door walkout to a large balcony overlooking the front of the home. The main 4-piece bathroom is shared by three bedrooms. An un-finished basement with separate access via the side exterior door is an open canvas awaiting your design. Great location. Close to schools, parks, shops, rec-centre, trails (Jubilee steps away). Great location for commuters too with easy access to 401/407. (id:60365)
73 Mare Crescent
Toronto, Ontario
Sold under POWER OF SALE. "sold" as is - where is. Welcome to modern living in the heart of West Humber. This beautifully updated home showcases sweeping ravine views and seamless indoor-outdoor flow with a spacious walkout deck. The main kitchen shines with granite countertops, an undermount sink, stylish backsplash, and premium stainless steel appliances (as is condition) all framed by the homes natural setting. A fully finished walkout basement apartment adds versatility, whether for multi-generational living or additional income potential. Just minutes from Woodbine Mall, Highway 427, Humber College, and Humberwood Park, this property offers the perfect blend of comfort and convenience. Don't miss this opportunity book your private showing today! POWER OF SALE, seller offers no warranty. 48 hours (work days) irrevocable on all offers. Being sold as is. Must attach schedule "B" and use Seller's sample offer when drafting offer, copy in attachment section of MLS. No representation or warranties are made of any kind by seller/agent. All information should be independently verified. (id:60365)
1197 Dufferin Street
Toronto, Ontario
Welcome to 1197 Dufferin Street, a fully detached 4-bedroom home in the heart of Dovercourt. Perfectly suited for a growing family or a savvy investor, this property blends space, comfort, and opportunity. Step inside to discover a bright open-concept living and dining area, a convenient main-floor bedroom, and a spacious eat-in kitchen with a walk-out to the fully fenced, interlocked backyard, an ideal space for gatherings, entertaining, or everyday living. Upstairs, you'll find three generously sized bedrooms and a 5-piece bathroom. The finished basement expands your living options with its own kitchen, full bathroom, laundry, and a separate entrance - ideal for extended family, or potential for rental income. Adding even more value, the property includes a detached double-car garage with laneway access. This versatile space provides ample storage and exciting potential for a 2-storey laneway house, offering a smart path to additional income or multi-generational living. Situated in a family-friendly community, you'll be within walking distance of Dufferin Subway Station and the soon-to-open 80,000+ sq. ft. Wallace Emerson Recreation Centre. The area is thriving with local gems - from artisanal bakeries and cozy coffee shops to craft breweries and hip eateries along Geary, Dupont, Ossington, and Bloor. 1197 Dufferin Street isn't just a home, its a lifestyle and an investment in one of Toronto's most dynamic neighbourhoods. (id:60365)


