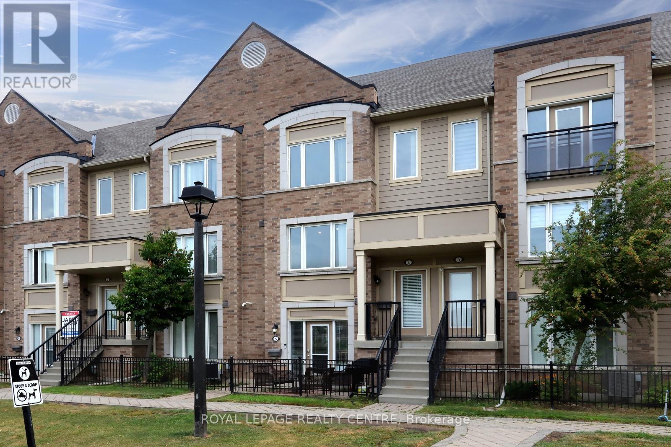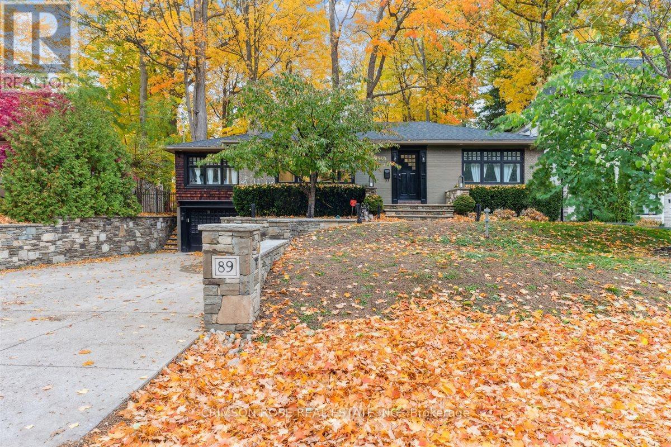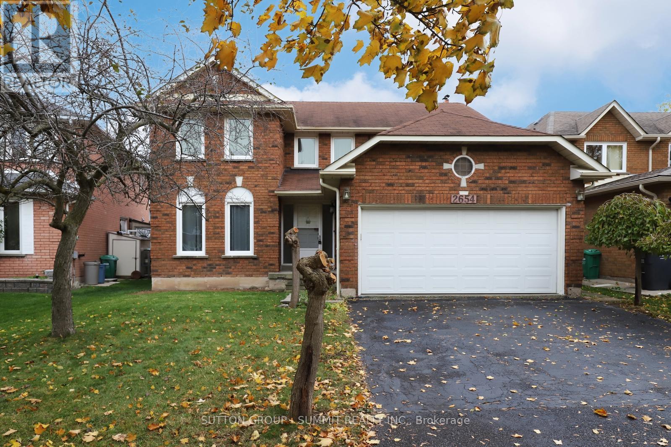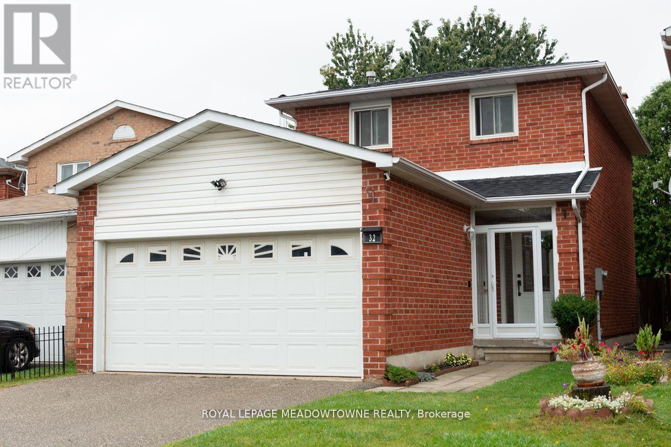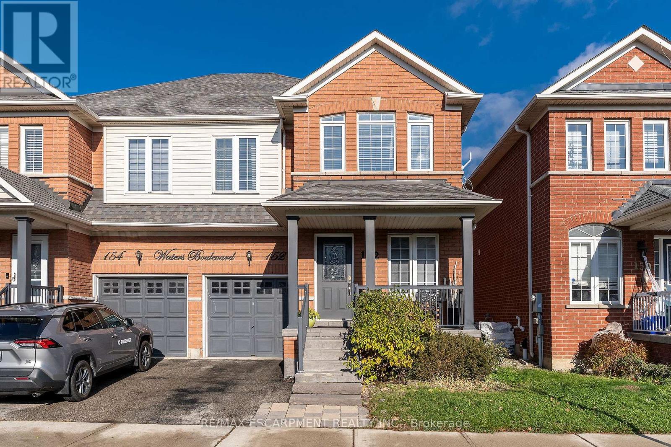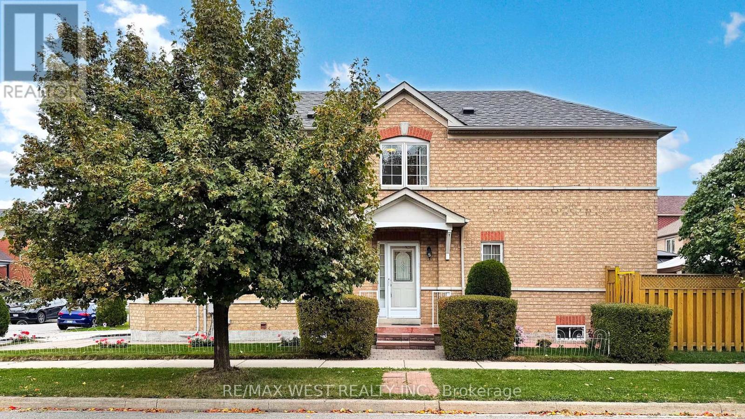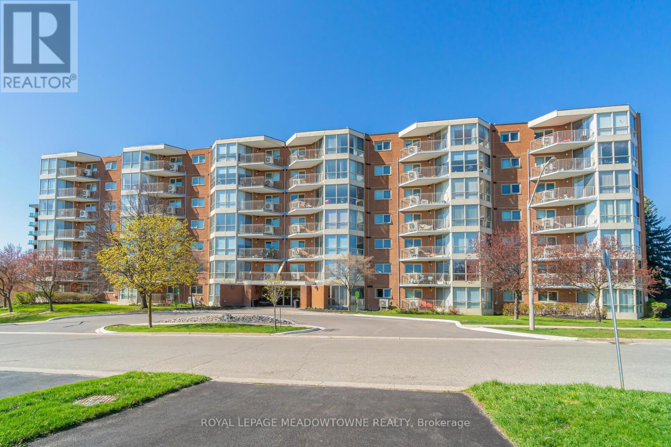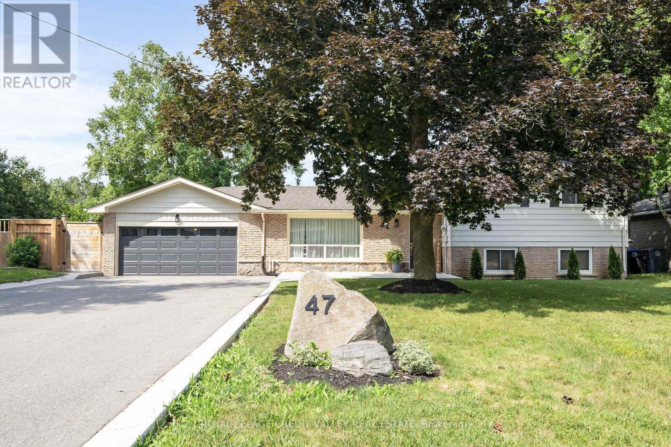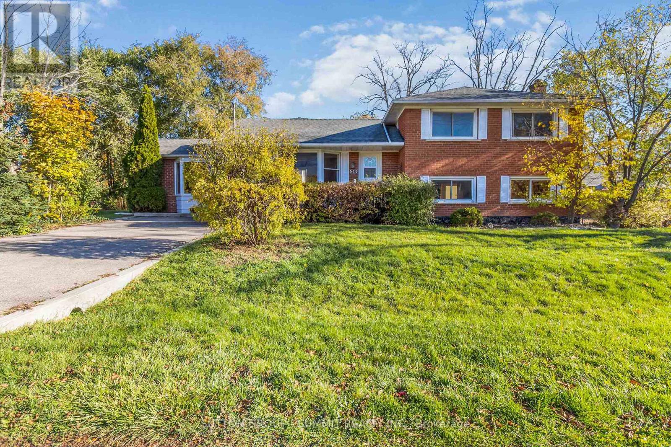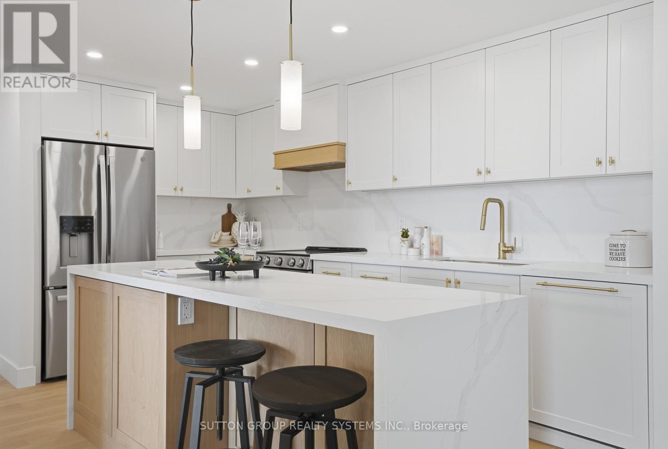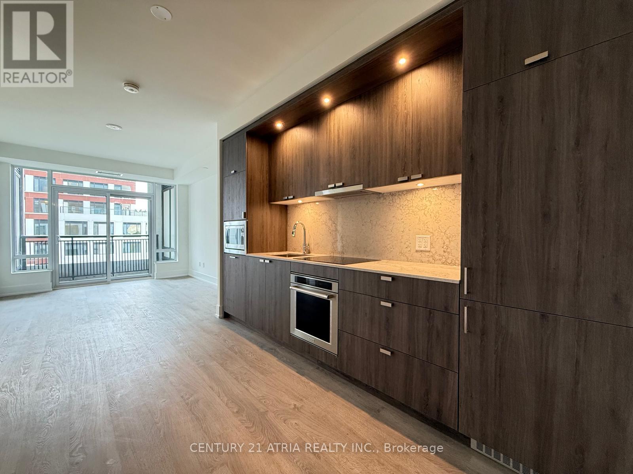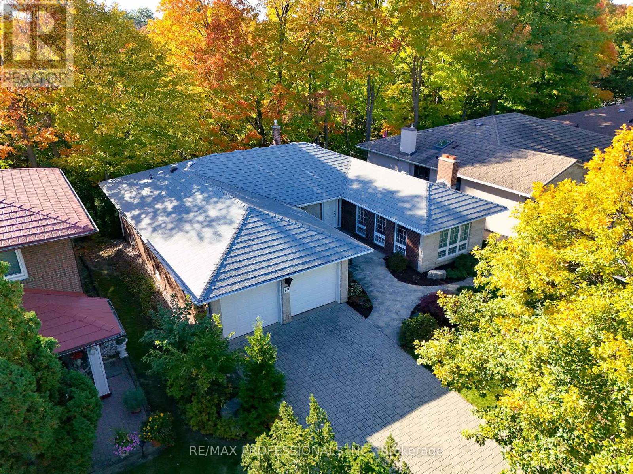4 - 3135 Boxford Crescent
Mississauga, Ontario
The Newly Upgraded Daniel-Built Stacked Townhouse Boasts Modern Living At Its Finest In The Heart Of Churchill Meadows. Steps From Top-Rated Schools. With 1305 Sq Ft Of Luxurious Space For You To Enjoy. 2 Bedrooms Each With Its Own Ensuite, Providing Ample Privacy And Comfort. Living Room Walkout To A Newly Tiled Oversize Balcony Is Perfect For Outdoor Relaxation Or Entertainment. Large Eat In Kitchen Overlooks A Beautiful Garden, Bringing Serenity To Your Daily Life. Direct Access To Home From The Garage. Easy Access To Major Highways, Public Transit, Supermarkets, Restaurants, Parks. Minutes From Erin Mills Town Centre & Other Amenities. 15 Hours Streets Parking Close By. This Exceptional Townhouse Combines Functionality, Comfort, Style And Convenience, Making It An Ideal Residence In Churchill Meadows. Schedule A Showing Today And Make This Incredible Property Yours! (id:60365)
89 Holyrood Avenue
Oakville, Ontario
This is your opportunity to acquire an exceptionally rare location on a prestigious private cul de-sac street in Oakville. This charming house has views of the lake only seconds away. To live south of Lakeshore near waters edge is a dream come true. This exquisite raised bungalow home has a premium sized fenced lot with frontage of 60ft by 144ft boasting 8,837 ft sq. Open concept main level with hardwood flooring and gorgeous natural light. The kitchen has high end appliances with a Bosch dishwasher, Thor double oven stove, and Thor wine fridge. Your hot tub under the beautiful mature trees feels like your vacation away up north in Muskoka. This is truly a once in a lifetime opportunity to get in on this private beautiful street. You don't want to miss this once in a lifetime opportunity!! (id:60365)
2654 Ambercroft Trail
Mississauga, Ontario
Bright and Spacious (2754 SF) Family Home Located on a Quiet Side Street & Backing to a Private Ravine! Large Eat in Kitchen with lots of cabinet space. Main Floor Family Room features a Fireplace and Mantle. Huge 20 ft x 11 ft Living Room, Formal Dining Room & Main Floor Laundry. Hardwood Floors and Hard Wood Stairs. Upgraded Baseboards. Upgraded Ceramic Tiles on the Main Floor. Quality Berber on the Second Level. Primary Bedroom features two closets (one is a walk in) and a 4pc Ensuite with a Soaker Tub and Separate Shower. Four great sized bedrooms! Updated Windows. Cold Cellar. 3pc Rough in for Bath in Basement. Steps to Erin Mills Town Centre & Public Transit. (id:60365)
32 Clarridge Court
Brampton, Ontario
Basement Apartment Ready! This superbly finished, clean and wonderfully updated home features 3+1 bedrooms, 3 bathrooms and a fully finished basement with wood burning fireplace. This home is stunning inside with amazing stenciling on walls and stair risers. It's 1270 sq ft of above grade space with another 635 sq ft of finished basement space. The basement features a functional 3 pc bathrooms, along with the bonus of another full bedroom. The kitchen has been extensively renovated and the breakfast nook is comfortable and inviting. Walk out to the beautifully kept and landscaped backyard with your living room walk out to the patio. Add a 2 car garage and double private drive. Location wise, this home is in a quiet area surrounded by shopping, transit, parks and schools. Easy to convert the basement to a granny suite by adding a kitchen. If your agent hasn't sent this home to you already, call them and ask to view it. This home is worth the effort. Roof replaced in 2024. Kitchen renovated In 2022. Furnace in 2019. Tankless Water heater (owned) , Stove, Washer and Dryer in 2022 (id:60365)
152 Waters Boulevard
Milton, Ontario
Welcome to this beautifully done 3 bed 3 bath semi in a 10+ Milton neighbourhood. This home offers pot lights, hardwood floors throughout and a great floor plan with open Liv Rm/Din Rm perfect for family nights at home or entertaining. The Kitch is a chefs dream offering S/S appliances, plenty of cabinets & prep space on the beautiful dark counters there is a bonus breakfast area with large island with storage and seating. The main floor is complete with the convenience of 2 pce bath. Upstairs offers 3 great size bedroom. The master w/4 pce ensuite and walk-in closet is a perfect retreat. There is also a 3 pce bath to complete this floor. There is even more space in the basement with a beautifully done Rec Rm. w/built ins & electric FP, perfect for family movie & game nights. Enjoy the tranquility of the back yard with fully fenced yard, spacious deck and gazebo. This home checks ALL the boxes and is close to ALL conveniences such as elementary schools, high school, go station, shopping, sports park, trails and so much more!!! (id:60365)
1 Platinum Drive
Toronto, Ontario
Welcome to this warm and sunlit two-storey detached home, perfectly situated on a desirable corner lot in a family-friendly community. Featuring a thoughtfully designed layout, this home boasts laminate flooring throughout and a finished basement offering added space for entertainment, work, or guests. The spacious master bedroom includes its own ensuite and a walk-in closet. Enjoy a cozy, private yard ideal for relaxing or entertaining. Just minutes from top schools, parks, shops, and transit, this inviting property blends comfort, convenience, and charman ideal place to call home! (id:60365)
205 - 26 Hall Road
Halton Hills, Ontario
This sought after 'Bristol' model offers 1237 sqft (as per builder floor plans), great views of the ravine & loads of natural light with modern touches! The large 2 bedrooms will accommodate king size beds with the primary having a large walk-in closet & 3 piece bath (walk-in shower + grab bars), 2 full bathrooms, upgraded luxury vinyl flooring & baseboards, upgraded LED light fixtures, large kitchen with LED pot lights offering plenty of cupboards, counter space & 'live edge' breakfast bar. This well managed building has maintenance fees which include everything but hydro (approx $100/month) & cable! Walk-out to private balcony, low property taxes (2025 were $2856.94). The heat pump & hot water tank are owned by the corporation & the water softener is owned by the Seller (2022). Underground parking and loads of visitor parking is available. Stainless steel dishwasher (2022), stove (2024), In suite washer/dryer (2024). Amenities include - underground parking, locker, community bbq area, gym, party room with kitchen, games room, car wash, bike storage. Easy walk to the 'Hungry Hollow' trail system, parks & restaurants. (id:60365)
47 Larry Street
Caledon, Ontario
This spectacular side-split is located in one of the most sought-after neighbourhood in Caledon East. Prepare to be amazed by the spaciousness and layout of this beautiful family home. It is totally updated throughout with very attractive finishes. Main level features an updated kitchen with upgraded appliances and hardware, a coffee station, GAS stove, and overlooks the beautiful backyard oasis. Main also has a very large living / dining rooms with pot lights, built-in electric fireplace and large windows for extra brightness. Upper level has three generous sized bedrooms. All bedrooms feature closets, wood floors and pot lights. Lower level is very large and bright with wood flooring, pot lights and walk-out to yard. Basement is also finished and is a perfect Play place for young kids or a hangout spot. Enjoy Staycations in your own backyard retreat, complete with a Heated Salt water Inground pool, hot tub, a green house and plenty of privacy trees. There is 240v in the garage for EV, parking for 6 on the driveway. Come and see this beautiful home today! (id:60365)
515 Trafford Crescent
Oakville, Ontario
Exceptional Opportunity in Prime Southwest Oakville! Welcome to this well-cared-for and spacious family residence situated on a generous lot in one of Southwest Oakville's most sought-after neighbourhoods, surrounded by many newly constructed and custom-built homes. This property presents a rare opportunity to renovate or rebuild and create your dream home in an established, tree-lined community. This bright and inviting four-level split design offers an abundance of living space ideal for today's active family lifestyle. Lower Level: Features a recreation room or home gym, a convenient laundry area, and ample storage. Ground Level: includes a versatile bedroom or den, a full three-piece bathroom, and a welcoming family room complete with a gas fireplace and a dedicated play area for children. Two walkouts lead directly to the private backyard retreat, featuring an 8'x8' vinyl shed (2004)-perfect for outdoor storage. Main Level: A spacious eat-in kitchen is equipped with fridge, stove, and dishwasher, opening to a bright family room addition decorated in timeless neutral tones. The adjoining living and dining room combination showcases gleaming strip hardwood floors, creating an ideal setting for family gatherings and entertaining. Upper Level: The upper-floor bedrooms are bright, airy, and generously sized, offering comfort and privacy, each finished with soft Berber broadloom. This lovingly maintained home offers peace of mind with 40-year roof shingles (installed 2004) and high-efficiency furnace and central air conditioning (installed 2006). The location is exceptional-just a short stroll to local parks, baseball diamonds, highly rated public and Catholic schools, the Bronte Tennis Club, and within minutes to the YMCA, public library, and Bronte GO Station. Property sold as is. Whether you choose to move in and enjoy, renovate to your taste, or design and build your custom dream home, this property offers endless potential in prime Oakville. (id:60365)
2107 - 820 Burnhamthorpe Road
Toronto, Ontario
A Down-sizers Dream!! Turn-key, Professionally Designed & Renovated - $$$Money Spent on High-end Upgrades! This Bright & Spacious 3 Bedroom, 2 Full Bath Unit Features; Natural Oak Engineered Hardwood Flooring Throughout, Beautiful Custom Modern Kitchen with Quartz Countertops & Backsplash, Oversized Waterfall Island, Brand New Stainless Steel Appliances, Custom Panel Ready Dishwasher, Custom Built-in Closets in Every Bedroom, Brand New Trims & Doors, Luxurious Bathrooms, Smooth Ceilings, New 100Amp Electrical Panel, Pot-lights & More! Your Clients Will Love it! Just Move in and Enjoy! All Inclusive Maintenance Fees, includes Rogers Cable + High Speed Unlimited Internet. **MUST BE SEEN IN PERSON, PHOTOS DO NOT DO IT JUSTICE** (id:60365)
504 - 259 The Kingsway
Toronto, Ontario
A brand-new residence offering timeless design and luxury amenities. Just 6 km from 401 and renovated Humbertown Shopping Centre across the street - featuring Loblaws, LCBO, Nail spa, Flower shop and more. Residents enjoy an unmatched lifestyle with indoor amenities including a swimming pool, a whirlpool, a sauna, a fully equipped fitness centre, yoga studio, guest suites, and elegant entertaining spaces such as a party room and dining room with terrace. Outdoor amenities feature a beautifully landscaped private terrace and English garden courtyard, rooftop dining and BBQ areas. Close to Top schools, parks, transit, and only minutes from downtown Toronto and Pearson Airport. Parking currently not available for rent. (id:60365)
10 Neilor Crescent
Toronto, Ontario
Homes on Neilor don't pop up often, and a bungalow backing onto a ravine? This might be your only chance! Impeccably maintained and renovated bungalow backing onto Renforth creek. Being sold by the original owner who lovingly oversaw the build and cared for the home. House features high grade electrical and plumbing materials. With a kitchen updated in 2020 using top of the line Miele appliances. Kitchen features soft close cabinets, overhead skylight and a deck overlooking the ravine. Kitchen has potential for an open concept layout. Double cut driveway is paved with interlock stone.The unfinished basement features a walkout and high 9ft ceilings with so much potential to turn it into the a great gathering space. The lower level space features all plumbing and electrical. This home would work really well for a down-sizer seeking quiet, for someone looking to put their own customizations on an amazing 'blank canvas' or for a builder looking to convert this into a 2 storey. There are no compromises with this house. Other high end features of this house include: Metal roof Lennox furnace replaced in 2024 Front yard sprinkler system Updated copper plumbing and high grade electrical in basement WATCH PROMO VIDEO FOR MORE INFORMATION! (id:60365)

