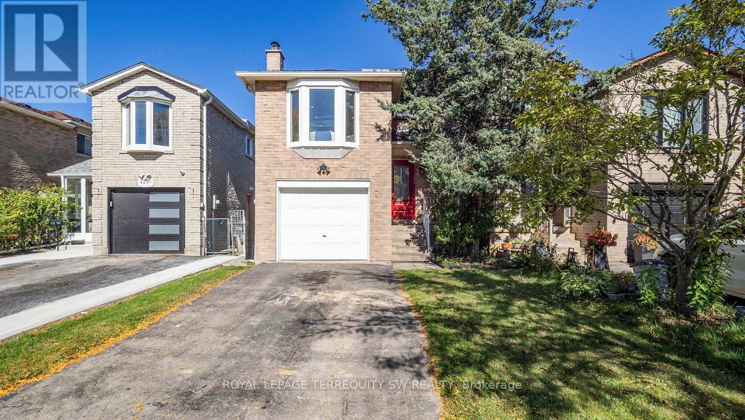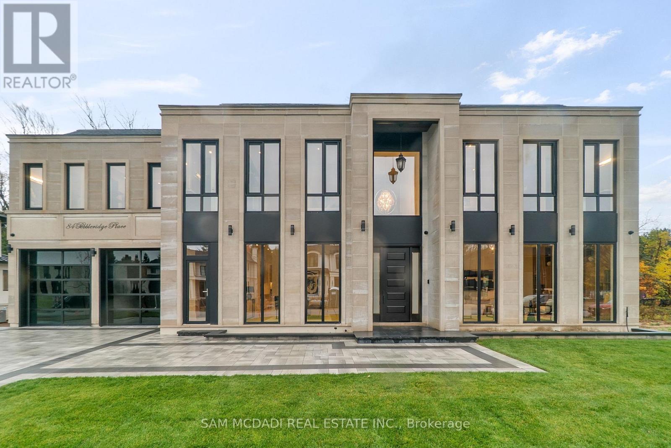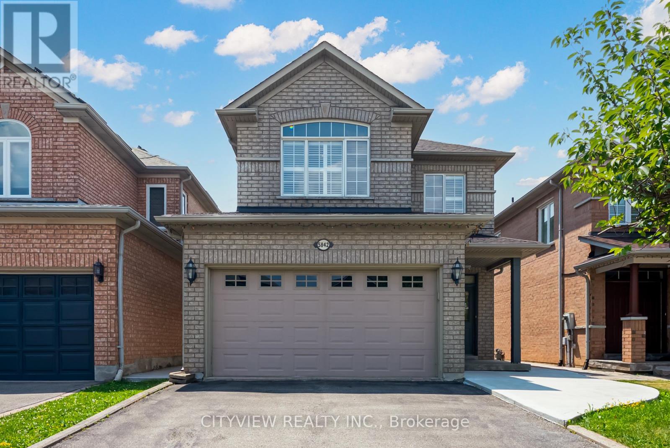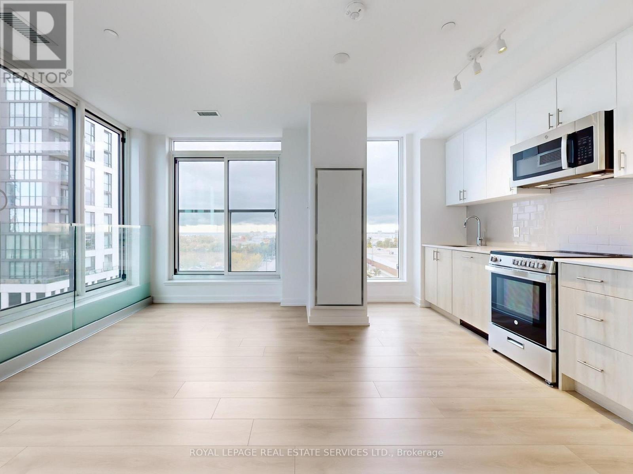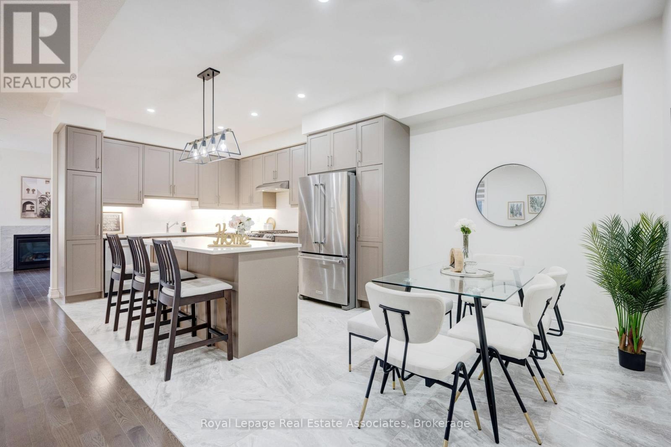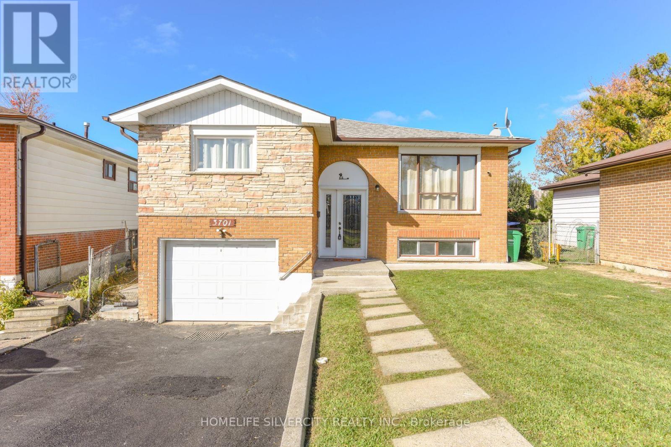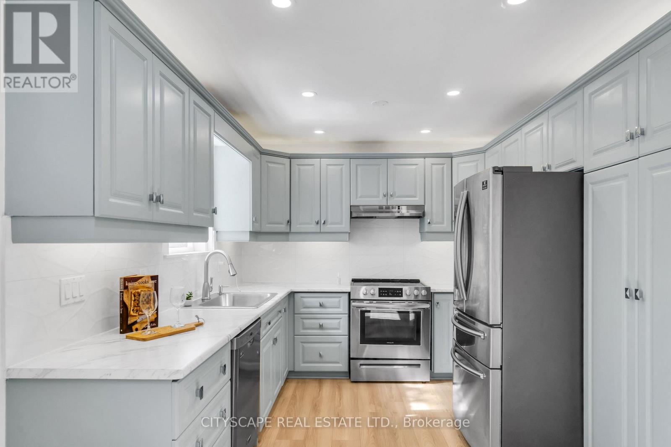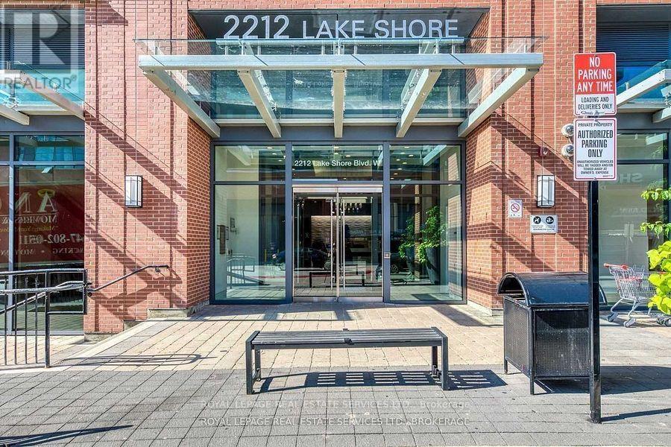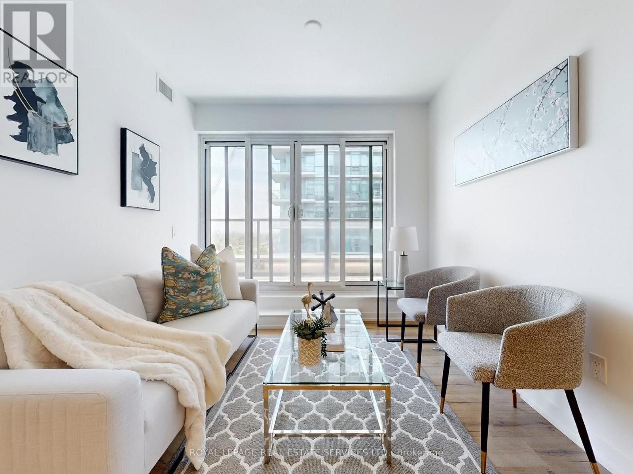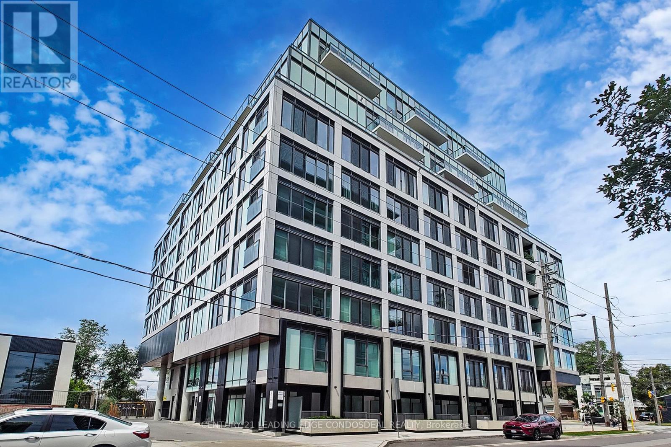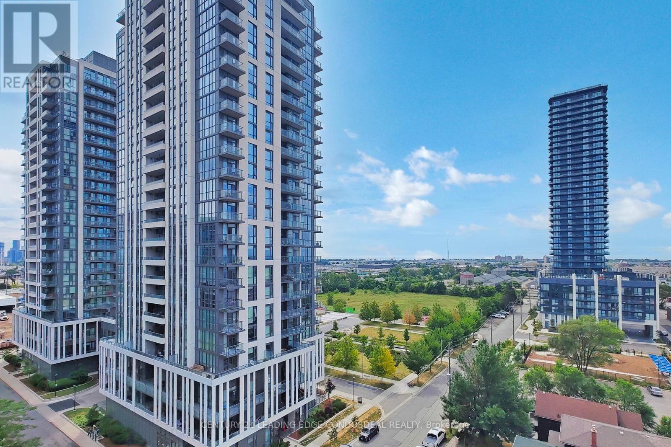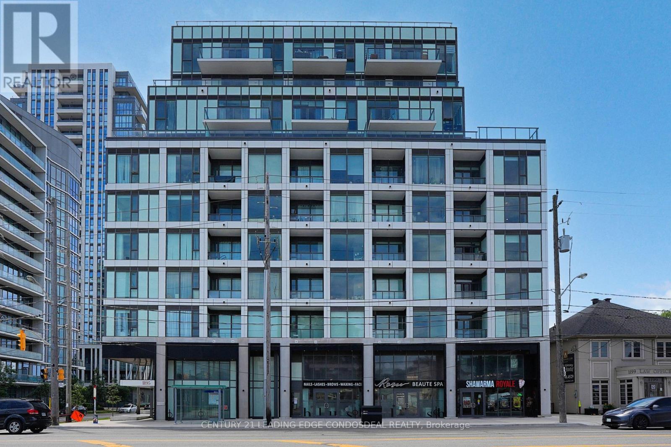4287 Beacon Lane
Mississauga, Ontario
Welcome to 4287 Beacon Lane - a beautifully maintained home in Mississauga's desirable Creditview neighbourhood. The main floor features bright living and dining room areas, an inviting eat-in kitchen with a walk-out to the rear yard, and convenient powder room. The mid-level floor offers a well apportioned family room which features a large bay window and a real wood burning fireplace! Upstairs you will be greeted with 3 generously sized bedrooms, all served by a stylish 4-piece bathroom. The lower level has been professionally renovated with a full 3-piece washroom, and an additional bedroom and features a private walk-out that was completed with full permits in place. This makes for an ideal space for extended family, a live-in caregiver, or more room for your kids during their teenage and college years. Keep comfortable with gas forced air heating and central air conditioning in the summer. Nestled within the Queenston Drive PS district (JK to Grade 8), and Woodlands Secondary School (Grades 9 to 12), the home is ideally located - you'll be living minutes to Square One, Sheridan College, GO Transit, Deer Wood Park, terrific restaurants, and major highways (403/410/401). A perfect blend of comfort, location, and opportunity awaits! See it TODAY! All that's missing is you!!! (id:60365)
84 Pebbleridge Place
Oakville, Ontario
Set within one of Oakville's most distinguished enclaves, 84 Pebbleridge Place is a newly built modern estate that epitomizes architectural artistry and offers over 7,000 SF of refined living space. Poised on a private lot, this residence showcases a brick and limestone exterior, full-height glass walls a curated palette of luxurious finishes for the most discerning buyer. A grand double-height foyer introduces the home w/ polished marble-style porcelain and bespoke detailing. Beyond, herringbone hardwood floors flow through expansive principal rooms to a family room defined by a sleek wood feature wall, gas fireplace, and integrated Control4 automation for effortless entertaining. The designer kitchen is both statement and function, featuring an oversized island, full-height custom cabinetry, and Calacatta-style quartz counters w/ a custom backsplash. It opens directly to a covered deck w/ a gas fireplace, perfect for al fresco dining and evenings. An elevator and striking skylit staircase lead to the upper level, where four bedrooms each feature walk-in closets, tray ceilings, and private ensuites finished to spa-like standards. The primary suite is a serene retreat w/ a boutique-style dressing room and five-piece ensuite boasting a freestanding tub, oversized glass shower, full-height stone surrounds, and heated flooring. The lower level continues the theme of luxury and versatility, offering a heated basement w/ large-format porcelain slab flooring throughout. Designed for both relaxation and entertainment, this level includes a secondary kitchen, dining area, expansive living space, fitness room w/ cushioned flooring, an acoustically designed theatre, and three additional ensuite bedrooms, all enhanced by full-size windows and a separate entrance. Additional highlights incld: a rough-in sauna, built-in speakers, and recessed lighting elevate comfort and ambiance, while upper-level laundry & a tandem garage w/ epoxy flooring complete this modern masterpiece. (id:60365)
5842 Terrapark Trail
Mississauga, Ontario
Welcome to this stunning, spacious detached home in the highly sought-after Churchill Meadows community! Backing onto a school field, enjoy ultimate privacy with no rear neighbours and peaceful, quiet surroundings perfect for families seeking a safe and serene environment.Step inside to bright, open-concept living spaces flooded with natural light through large windows. The modern kitchen boasts quartz countertops, a large centre island, sleek stainless steel appliances, and an inviting eat-in breakfast area with walkout to a beautiful BRAND NEW deck ideal for family gatherings and entertaining.The generous primary bedroom features a 4-piece ensuite and walk-in closet, while two additional bedrooms and main floor laundry complete the upper level.Professionally staged and move-in ready, this home offers outstanding versatility with a fully separate basement unit that includes its own private entrance, 3-piece bath, functional kitchen, and laundry. This is a fantastic opportunity for investors seeking strong rental income or multi-generational families looking for affordable, flexible living arrangements.Enjoy access to top-rated schools just steps away, along with nearby parks, playgrounds, and convenient transit options.The beautifully landscaped backyard with deck and interlocking patio is perfect for relaxing or play.Dont miss your chance to own this exceptional home that combines comfort, privacy, and incredible income potential in one of Mississaugas most family-friendly neighbourhoods! (id:60365)
614 - 1195 The Queensway
Toronto, Ontario
This stylish 2-bedroom + den, 2-bathroom condo offers 806 sq. ft. of thoughtfully designed interior space, complemented by a Juliette balcony with a lovely southeast view. The open-concept layout features a sleek kitchen with a centre island, quartz countertops, high-quality appliances, and ample storage - seamlessly flowing into the spacious living and dining area. With 9-ft ceilings and floor-to-ceiling windows, the home feels bright, airy, and expansive - perfect for both relaxing and entertaining. The primary bedroom includes a 3-piece ensuite and a large closet, while the second bedroom offers flexibility for guests or a home office. The den provides an ideal workspace or reading nook. Additional conveniences include in-unit laundry and secure parking. Located just minutes from the Gardiner Expressway and Highway 427, with TTC access at your doorstep, commuting is effortless. Enjoy proximity to Sherway Gardens Mall, top restaurants, shops, and parks - all within a vibrant, well-connected West Toronto community. EXTRAS: Amenities include an outdoor rooftop terrace, a private event space with a kitchen and fireplace, a library/study with terrace access, and a fully equipped gym featuring high-end training equipment (id:60365)
13 Quinton Ridge
Brampton, Ontario
Situated in the prestigious Westfield Community of Brampton, this stunning 2,300 sqft (above-grade) semi-detached home with a legal 3-bedroom basement apartment perfectly blends luxury, functionality, and location. The main floor boasts 9-foot ceilings, hardwood floors, and a custom oak staircase with iron spindles, creating an atmosphere of refined elegance. The upgraded gourmet kitchen features quartz countertops, a double stainless-steel sink, added pantry space, and premium finishes-ideal for both family living and entertaining. Upstairs offers four spacious bedrooms, including a private in-law suite with ensuite, and a lavish primary retreat with a walk-in closet and spa-inspired 5-piece ensuite. With three modern full bathrooms, direct garage entry to a mudroom/laundry area, and no sidewalk for extra parking, the home combines practicality with sophistication. Ideally located near top-rated schools, parks, shopping plazas, financial institutions, Lionhead Golf Club, and the upcoming Embelton Community Centre, this residence also provides easy access to Highways 401 & 407 and is just 15 minutes from three major GO Stations (Mount Pleasant, Bramalea, and Meadowvale).Built by Great Gulf Homes, this property offers an exceptional opportunity for comfortable multigenerational living or rental income, all within one of Brampton's most sought-after communities. (id:60365)
3701 Keenan Crescent
Mississauga, Ontario
Welcome to 3701 , Keenan cres. This house has four good size bedrooms & two and half washroom ideal for first time home buyer & investors with good rental income potential. Freshly painted in neutral colours.New floors 2024, New quartz counter top & quartz back splash 2025, new fridge 2024, New laundry 2025, New powder room2024, main washroom & basement washroom has new vinyl floors.New faucets & new quartz counter top & sink, Basement kitchen was done 2024, Hot water tank replaced 2024,lot of pot lights.its close to all amenities , school & mart, property was previously rented at a reasonable price .Freshly painted asphalt driveway. Home inspection report available . (id:60365)
3 Geneva Crescent
Brampton, Ontario
Welcome to this stunning, fully renovated 4-level back-split, nestled on a spacious lot with no backyard neighbours, backing directly onto a scenic walking trail. This luxurious home offers the perfect blend of sophisticated upgrades, functional design, and serene outdoor living, all in a prime location near top-rated schools, major highways, public transit, and shopping malls. Step inside to discover a bright, open-concept main floor featuring an elegant living and dining area adorned with pot lights, wide-plank flooring, and a large picture window that fills the space with natural light. The chef's kitchen is a showstopper, boasting high-end stainless steel appliances, custom back-splash, premium cabinetry, and ample prep space for the gourmet cook in your family. This home features three graciously sized bedrooms, each with generous closet space and natural light, offering both comfort and style. You'll find two newly renovated spa-inspired bathrooms with designer finishes and custom vanities, providing a touch of luxury to your daily routine. The spacious family room walks out to a beautiful deck and expansive backyard, perfect for entertaining or enjoying peaceful evenings with nature as your backdrop. Renovated stairs, fresh paint throughout, and attention to every detail reflect true pride of ownership. The partially finished basement presents incredible potential - ideal for a 1-bedroom suite to generate rental income or accommodate extended family. Outside, enjoy a massive lot with no rear neighbours - just the tranquillity of green space and direct access to a beautiful trail, perfect for morning walks or weekend adventures. This rare gem is more than move-in ready - it's the elevated lifestyle your family deserves (id:60365)
804 - 2212 Lake Shore Boulevard W
Toronto, Ontario
Spacious and Sunny Unit with South and West, Overlooking Creek, Lake, Humber Bay Park & Yacht Club! 1 Bedroom + Parking & Locker, Open Concept & Luxury Modern Design. New Laminate Floor Throughout. 30,000 Sqft Club W Amenities: Pool, Yoga, Spa, Sauna, Fitness Room, Sports Lounge, Billiards, Theatre & Party Rm, So Much More.60,000 Sq Ft Retails, 24 Hr Metro, Shoppers, Td, Scotia Bank, Cafe's, Pizza Place, Restaurants! Starbucks Right Under The Door In Westlake Village, Steps To TTC, Humber Bay Park, Yacht Club, Beach & Parks, Close To Highway, Minutes To CNE, Ontario Place, Downtown. (id:60365)
705 - 1195 The Queensway
Toronto, Ontario
This 2-bedroom + den, 2-bathroom condo offers 766 sq. ft. of thoughtfully designed interior space, complemented by an impressive 406 sq. ft. wrap-around terrace with a beautiful northeast view. The open-concept layout features a sleek L-shaped kitchen with quartz countertops, high-quality appliances, and plenty of storage, seamlessly flowing into the spacious living and dining area. With 9-ft ceilings and floor-to-ceiling windows, the home feels bright, airy, and expansive perfect for both relaxing and entertaining. The primary bedroom includes a 3-piece ensuite and large closet, while the second bedroom offers flexibility for guests or a home office. The den provides an ideal workspace or reading nook. Additional conveniences include in-unit laundry and secure parking. Located just minutes from the Gardiner Expressway and Highway 427, with TTC access at your door step, commuting is effortless. Enjoy proximity to Sherway Gardens Mall, top restaurants, shops, and parks all while being part of a vibrant, well-connected West Toronto community. EXTRAS: Amenities include an outdoor rooftop terrace, a private event space with a kitchen and fireplace, a library/study with terrace access, and a fully equipped gym featuring high-end training equipment (id:60365)
310 - 1195 The Queensway
Toronto, Ontario
Experience modern luxury in this 1-bedroom, 1-bathroom suite at The Tailor a boutique condominium crafted by the award-winning Marlin Spring Developments. This thoughtfully designed 500 sq ft corner unit is perfectly positioned on the southeast side, offering abundant natural light, sun-drenched afternoons, and stunning sunset views. Step inside to a true foyer that provides privacy and flow into a bright, contemporary living space featuring soaring 9 ft ceilings and upscale finishes throughout. Move-in ready, this stylish unit combines comfort and elegance. Enjoy exceptional building amenities including an executive concierge, parcel room, library, pet wash station, lobby lounge, event space with outdoor access, and a state-of-the-art wellness centre with yoga, cardio, and weight training zones. Entertain on the rooftop terrace complete with BBQs and dining areas. (id:60365)
907 - 1195 The Queensway Street
Toronto, Ontario
This stunning 935 sq ft 3-bedroom plus study condo offers the perfect blend of space, style, and convenience. With 9-foot ceilings, the layout feels open and bright, enhanced by its desirable southeast exposure that floods the unit with natural light throughout the day. The versatile study provides the ideal space for a home office, creative nook, or play area, offering flexibility to suit your lifestyle. Step out onto the generous 331 sq ft private terrace perfect for enjoying morning coffee, entertaining guests, or simply unwinding outdoors. Inside, sleek modern finishes create a sophisticated yet welcoming ambiance. Ideally located near major transit routes and highways, this condo provides easy access to the city while keeping everyday essentials within reach. Building amenities include a rooftop terrace with outdoor seating, a stylish party room with kitchen, TV, and fireplace, a library/study with walk-out to the terrace, and a fully equipped gym featuring meditation, weight, and circuit training zones. (id:60365)
213 - 1195 The Queensway
Toronto, Ontario
Experience modern city living in this never-lived-in 2-bedroom, 2-bathroom condo at The Tailor Condos, a contemporary 10-storey boutique building located at 1195 The Queensway. This thoughtfully designed unit combines style, space, and functionality, featuring an open-concept layout with soaring 9' ceilings and a private balcony that fills the space with natural light. The elegant kitchen boasts sleek quartz countertops, a trendy backsplash, and energy-efficient stainless-steel appliances. Laminate flooring flows seamlessly throughout, adding to the modern charm. Ensuite laundry adds everyday convenience. Commuting is a breeze with quick access to the Gardiner Expressway, Highway 427, Mimico GO Station, and nearby subway stops at Islington and Kipling. A bus stop is conveniently located right outside the building. Building amenities include: Executive concierge, Wellness centre with yoga and weight training facilities, Library lounge and event space, Rooftop terrace with BBQs and dining areas. Perfect for first-time buyers, professionals, or investors seeking a stylish, low-maintenance home in a prime Toronto location. One parking spot is included. Live where comfort, convenience, and luxury come together discover life at The Tailor Condos. (id:60365)

