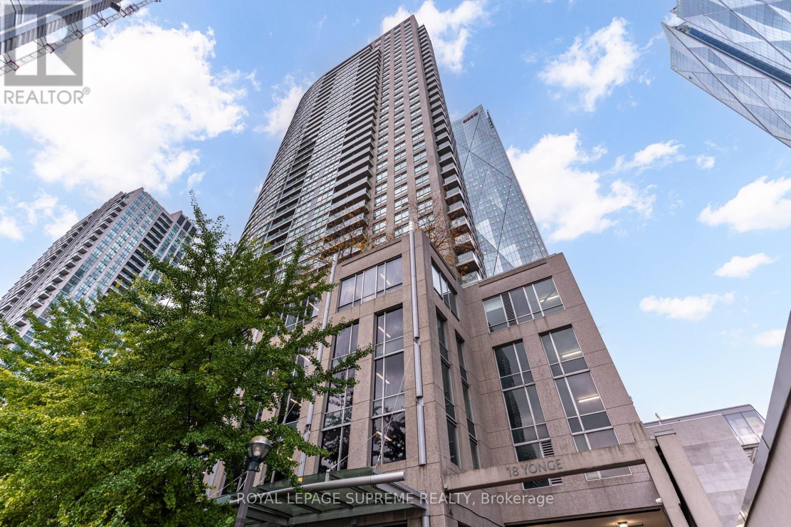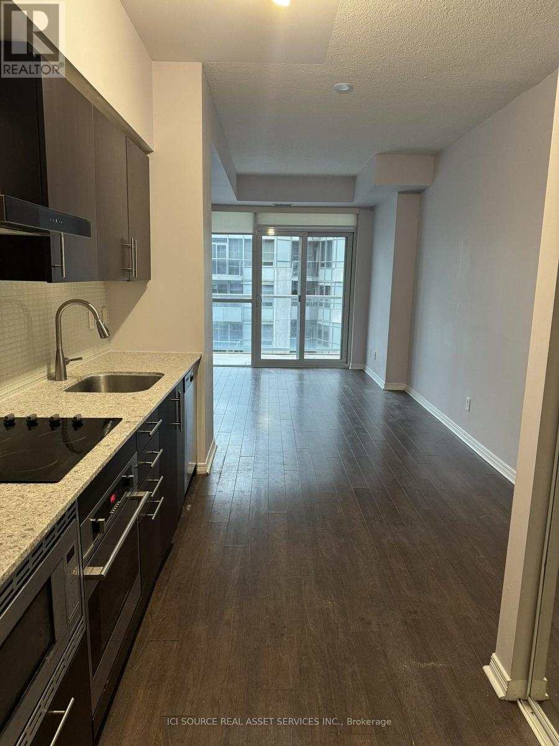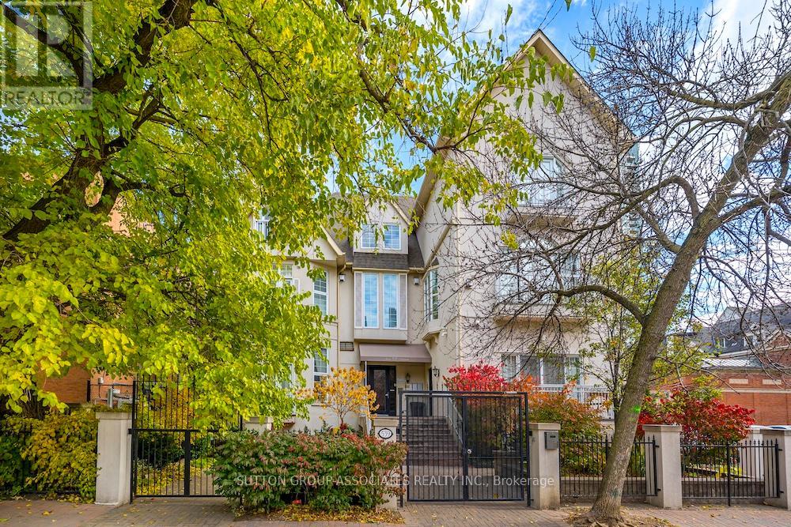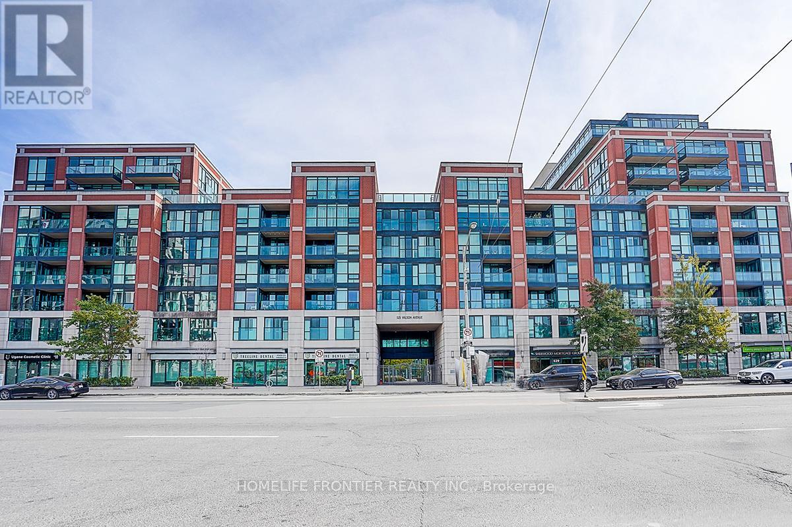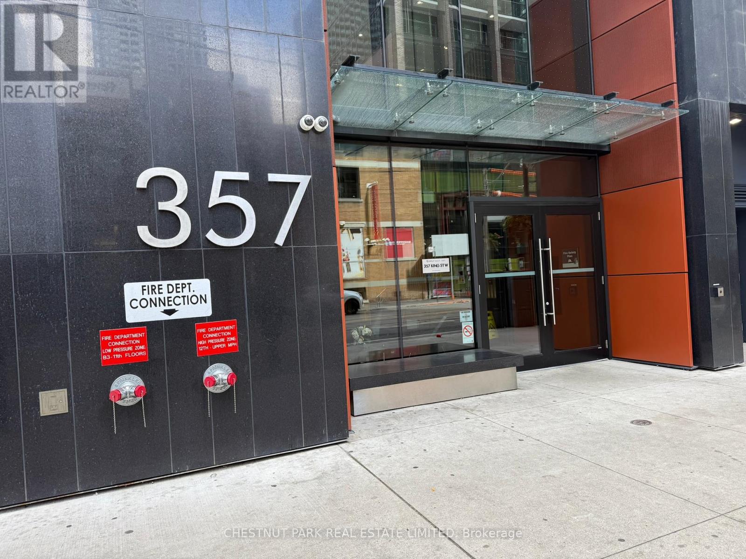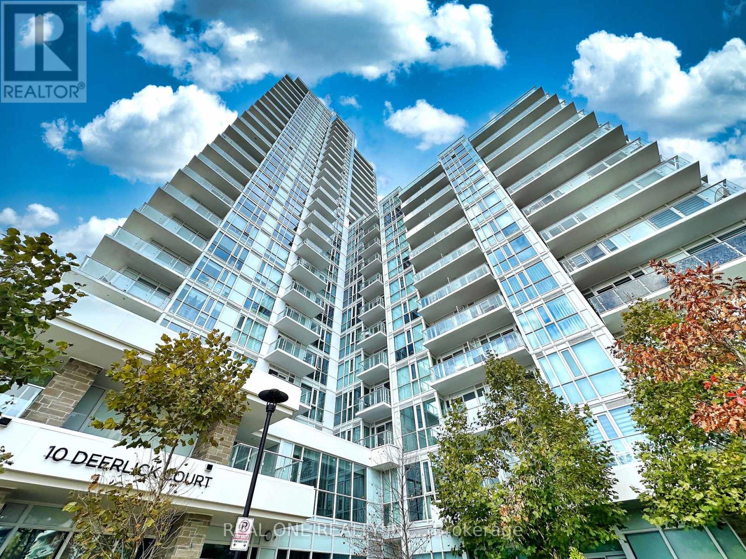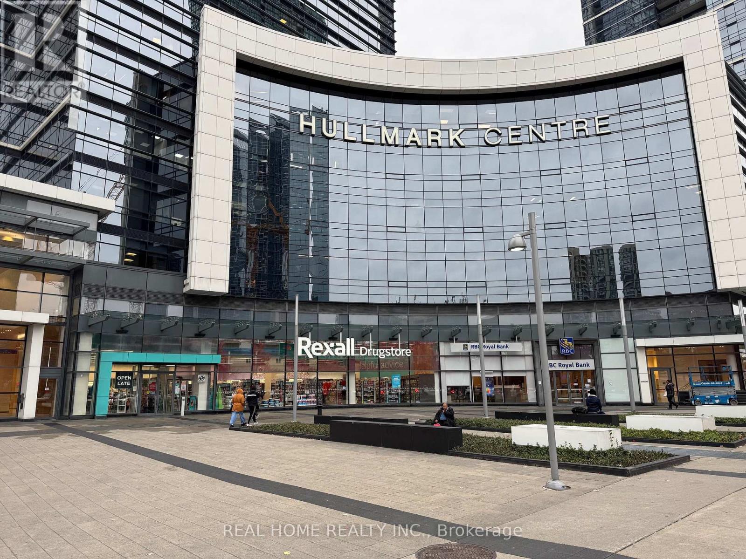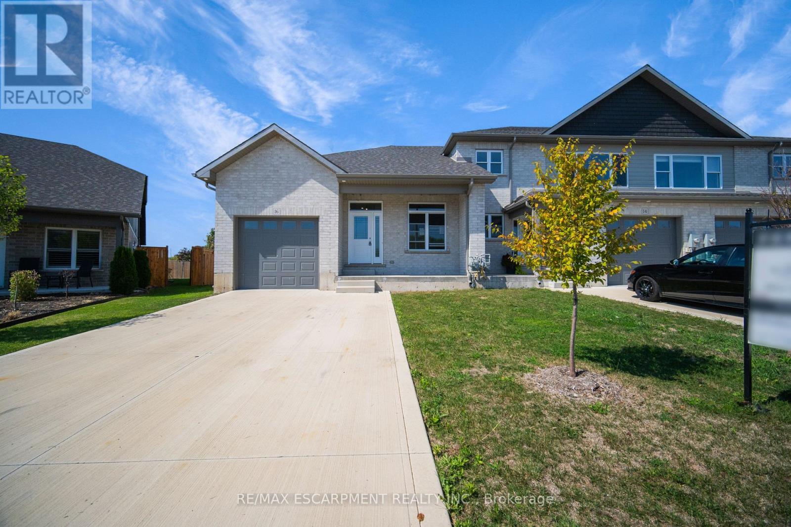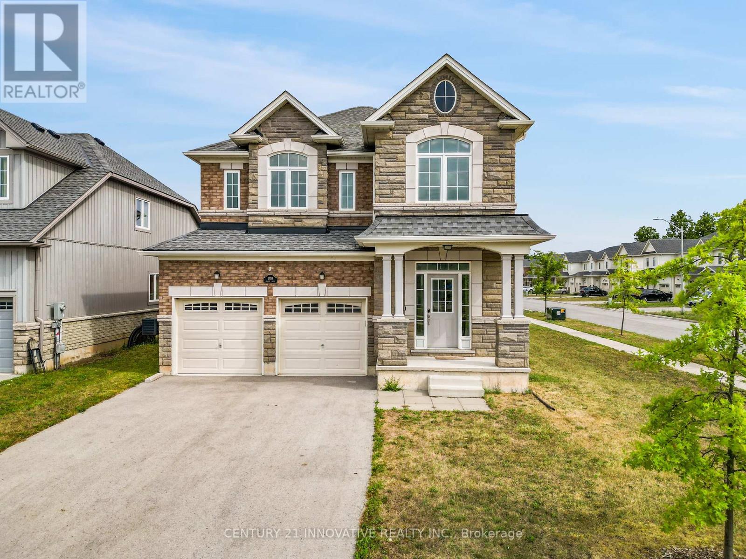3105 - 18 Yonge Street
Toronto, Ontario
Discover a spacious and well-maintained one-bedroom suite available for lease in a desirable Toronto waterfront building. Located on the 31st floor, this unit offers a functional layout spanning over 600 square feet, ideal for an urban professional or couple. This residence features practical finishes throughout, including durable laminate flooring in the main living area, dining space, and bedroom, providing a cohesive and easy-to-clean environment. The kitchen, hallway, and four-piece bathroom are finished with ceramic tile. The unit is clean and very well-kept. The bedroom includes sliding doors, offering flexibility in defining the space. The building itself has recently undergone significant renovations to enhance the resident experience, including modern updates to the lobby, hallways, and elevators. Residents benefit from the convenience of living in the vibrant waterfront community with easy access to transit, parks, and amenities. Key Features: Sizeable 1-bedroom layout (>600 sq ft). Located on the 31st floor. Practical flooring mix: Laminate in main rooms; ceramic in kitchen/hall/bath. Building benefits from recent, substantial common area renovations (Lobby, Hallways, Elevators). Excellent location with walkable access to the lake, trails, and transit. Ideal for a tenant seeking a clean, well-situated, and functional home in a great location. (id:60365)
1820 - 352 Front Street W
Toronto, Ontario
Located in the heart of Toronto, close to the Financial, Entertainment, and fashion Districts, as well as the Harbourfront. Suite Features: Full-size bedroom with large closet. Upgraded kitchen wit stainless build-in stove, oven, microwave, and dishwasher. Mosaic Glass backsplash and quality laminate flooring throughout. 9-foot ceilings. Ensuite washer and dryer. Building Amenities: 24-hours concierge, Rooftop party room with Private cabanas, Gym, yoga and Pilates studio, and sauna, Media room and outdoor zen garden, location: TTC at the doorsteps. Walking Distance to Union Station and Go Transit. Easy access to Gardiner Expressway, QEW, Lakeshore, and waterfront. Additional Information: Rent includes heating and locker. Hydro extra. No parking *For Additional Property Details Click the Brochure Icon Below* (id:60365)
Ph7 - 539 Jarvis Street
Toronto, Ontario
Welcome to the Jarvis Mansions Condos. A Rare Top-Floor Townhome Is Now Available In A Small Exclusive Heritage Building Downtown. Tranquil, Secure, And Unique, This 3-Storey Townhouse Offers A Very Large Private Roof Terrace and Low Maintenance Fees of $642.57/month. Recently Renovated With Hardwood Floors Throughout, Freshly Painted, New Lighting, And New Wood & Rod Iron Banister, This Spacious Townhome Features An Open Concept Main Floor With Kitchen, Dining and Living Room With a Juliette Balcony. The Second Floor Offers A Large Primary Bedroom with Walk-In Closet and Ensuite 5-Pc Bath, A 2nd Bedroom Perfect For A Child or Guests or Office And a Second 3-Pc Bath with Laundry. On The Third Floor, The Loft Area Is Perfect For a Home Office, A Bright Spot To Work. Walk-OutTo A Spacious Open Air Terrace With A Partially Covered Area To Enjoy When It's Raining. The Utility Room Containing The Tankless Hot Water Heater (Owned) And Furnace Also Offers Some Storage. The New Terrace/Roof Membrane Installed in 2022 Comes With A 20-Year Warranty. This Beautiful Townhome Includes A Parking Spot In The Secure Underground Parking And A Locker OnThe Same Level. Enjoy The Peace And Quiet Of A Small Boutique Building With A Real Sense Of Community. Never Wait For An Elevator Again! This Unique Townhome Is Unlike Any You Will See On The Market. This Amazing Location Gets A Perfect Walking Score With Everything At Your Doorstep - TTC, Grocery Stores, Great Schools, Shopping on Bloor Street and Yorkville, Restaurants, Bars and Clubs Nearby, Easy Access to DVP and Gardiner Expressway. Live Your Best Life In This Unique Townhome on the Penthouse Floor of The Jarvis Mansions Condos. (id:60365)
209 - 525 Wilson Avenue
Toronto, Ontario
Absolutely Spectacular Bright & Spacious 640 Sqft 1+1 Bedroom Condo In Gramercy Park. Featuring Floor-To-Ceiling Windows, Open Concept Living & Dining, Functional Kitchen, Granite Countertops, Breakfast Bar & S/S Appliances. Well Managed Building W/ 5 Star Amenities! Amenities include 24/7 Concierge, Indoor Swimming Pool, Gym, & Party Room, games room, BBQ area. Perfectly Situated Across from Wilson Subway Station. Easy Access to Allen Road/Hwy401/400/404/DVP, Costco, LCBO, Home Depot, Yorkdale Shopping Mall, Restaurants And Much More. Ideal for first-time buyers and investors, discover luxury and convenience at one of the best-managed buildings in the area. Don't miss out on experiencing Gramercy Park Condos today! Includes 1 parking & locker. Fresh Paint! (id:60365)
203 - 38 Iannuzzi Street
Toronto, Ontario
Large 760 Square Foot 2 Bed/2 Bathroom CORNER Unit W/ Parking + Locker! 11-Foot Luxury Ceilings making the Unit Feel Larger & Brighter! Steps To Restaurants, TTC, Parks & Lake. Easy Access To Gardiner. Minutes To Rogers Centre, ACC + Downtown Core. Starbucks, Subway, LCBO, Loblaws & Mcdonald's Only a 2-Minute Walk Away. Building Only 5 Years Young. Landscaped Courtyard W/ Bocce Ball, Putting Green, dedicated dog park & fitness facility. Only 1 Prior Occupant. Freshly Painted. Amenities Include: 24 Hr Concierge, Outdoor Courtyard With BBQ's, Professionally Equipped Fitness Centre, Party Room, Theatre Room & Guest Suites. (id:60365)
1202 - 357 King Street W
Toronto, Ontario
Fabulous Fully Furnished 1 bedroom. 1 full bathroom. Built by Great Gulf. Vibrant locale. Beautiful laminate floors throughout. Open concept kitchen with stainless steel appliances. Floor-to-ceiling windows. Tenant pays hydro, cable, and internet. Amazing amenities: State-of-the-art gym, games room includes table tennis and large screen tv, outdoor terrace, yoga room. Great location next door to Bisha Hotel with wonderful restaurants and cafe. Steps to TTC, entertainment district, sports, shopping, and dining. Perfect for all your needs and wants! Available immediately. (id:60365)
11 Dewbourne Avenue
Toronto, Ontario
**Captivating residence/exquisite estate--Classic Elegance--This magical home has been meticulously cared for, remodeled/upgraded, and maintained by its owners--Classic/charm centre hall design offers spaces of refined and elegant comfort--5,511 sq.ft (3 storey) + 1,007 sq.ft (basement)---total 6,518 sq.ft of luxurious--where every impeccable detail has been carefully crafted and preserved. The grand principal rooms are designed for both elegance and comfort, a formal dining room and a living room with marble mantle fireplace. The functional gourmet kitchen is equipped with built-in appliances (Sub-Zero/Wolf brand), custom cabinetry & granite countertops. The adjoining family/sun room features a HEATED LIMESTONE floor and 16 ft high glass ceilings, allowing natural sunlight and French doors walkout to south exposure private garden. Upstairs, the hand-carved antique pine paneled library elaborates a story of this home, perfect for versatile use such as 2nd family room and adjoining a mahogany paneled office for a private space. The primary bedroom offers a dressing room, 6 pcs ensuite. The family gym on 2nd floor offers a 18 ft high ceiling with skylights for convenience and comfort. On 3rd floor, the additional all 3 bedrooms provide their own private ensuites, closets, and feature a 3rd furnace and 2nd laundry area. The lower level offers an entertainment room, music and studio room, wine cellar with climate control. Outside, the landscaped lush garden features cheerful trees for privacy and relaxation, and a heated driveway for 5 vehicles, and 2 cars in garage. Surrounded by top ranking private and public schools-UCC/BSS/Havergal College/Forest Hill Junior & Senior PS & Forest Hill CI. A short walk brings you to Forest Hill Village with shops, restaurants & cafes, minutes to sunway station, hwys & more! (id:60365)
54 Plymbridge Road
Toronto, Ontario
**Welcome to perfectly situated in the esteemed and scenic enclave of Hoggs Hollow, this property offers an unparalleled opportunity to all end-users(families) or investors or builders, Nestled within a private forested area, it's a haven for nature enthusiasts seeking tranquility in the city, effortlessly blends country serenity and urban convenient to yonge subway station and highways. This charm home offers a spacious over 3000 sqft of living area, 9 ft ceiling family room, recently update & upgrade elements(spent $$$$) thru-out inside/outside. The family living zone boasts a gorgeous fireplace, creating a cozy/warm atmosphere, and well situated to overlook the private backyard garden. The kitchen provides update/stainless steel appliance and update cabinet, a centre island and breakfast bar area. Upper level, 4 bedrooms are well-proportioned room size with hardwood floors and closets. The lower level offers extra space for your family needed, a separate entrance, and a direct access to the full size of 2 cars garage. The backyard offers an in-ground swimming pool, and a private ravine. 10 minutes walk to subway station, 15 minutes ride to downtown. Top ranking Armour Heights PS, York Mills CI & private schools! Most recent bank appraisal price is $5M. (id:60365)
817 - 10 Deerlick Court
Toronto, Ontario
North York Elegant Condo Unit For Lease. South Facing Ravine View, Spacious One plus Den (642 Sf +78 Sf)Comes With 2 Baths, 1 Parking And 1 Locker. Open Concept with High ceilings and Big windows. Stainless Steel Appliances. Window Coverings. Prime Location, Close To Restaurants, Supermarket, Mall, Parks, Public Transit, Hwys. Just Move In And Enjoy. Perfect For A Bachelor Or A Small Family. (id:60365)
615 - 4789 Yonge Street
Toronto, Ontario
Prime Location! Raw office space available in the prestigious Hullmark Corporate Centre at Yonge and Sheppard, in the heart of North York. This blank canvas provides a unique opportunity to design a space perfectly tailored to your business needs. It is ideal for a wide range of professional uses, including legal, medical, dental, accounting, and financial services. Enjoy direct underground access to Sheppard-Yonge Subway Station, with Rexall Pharmacy, RBC, and Whole Foods Market just steps away. This sun-filled, west-facing unit (approx. 42' x 19') is free of interior columns, offering maximum layout flexibility. The space is equipped with a ceiling-mounted HVAC unit, a cold water rough-in, and a 100-amp electrical panel. Don't miss this opportunity to build your ideal professional environment. (id:60365)
16 Pintail Lane
Norfolk, Ontario
Tucked away on a peaceful cul-de-sac in the desirable Ducks Landing community, this inviting home offers the perfect combination of modern comfort and small-town lakeside living, The main floor boats over 1,200 sq.ft. of beautifully finished space, featuring an open-concept layout with sleek modern finishes, large windows, and an abundance of natural light. The kitchen is chef's dream with a walk-in pantry and gorgeous, timeless cabinetry, flowing seamlessly into the living and dinning areas. The primary bedroom, full bathroom, and convenient laundry room with direct garage access complete the main level. Downstair offers an additional approximately 1200 sq.ft. of partially finished space, including four bedrooms, a full bathroom, rec room, cold cellar, and extra storage all ready for your personal touch. The fully fenced backyard provides privacy for outdoor living and entertaining. Just minutes from the Lake, local shop, and the charm of small-town living, this home perfectly balances everyday convenience with lakeside lifestyle. Property is being sold under power of Sale. Sold as is, where is. RSA (id:60365)
1450 Sharon Drive
Fort Erie, Ontario
Park views, modern style, and a corner lot youll fall in love with welcome home to Fort Erie! 5 minutes drive to the Peace Bridge. Situated on Premium corner lot with park views! 4-bed, 3-bath home with extended driveway, bright open-concept layout, modern kitchen with island, and spacious primary suite with ensuite. Versatile basement space to design to your liking, private backyard, and exceptional curb appeal. Great room sizes and a family friendly layout. 2,500 + Sq feet of living space.Park views, modern vibes, and space for the whole family what more could you want?" Move-in ready! (id:60365)

