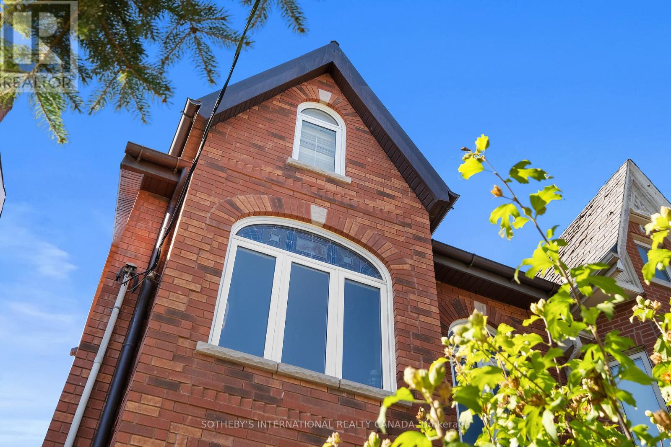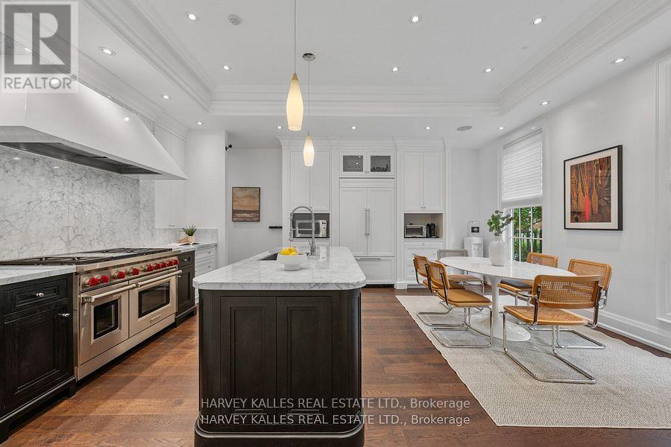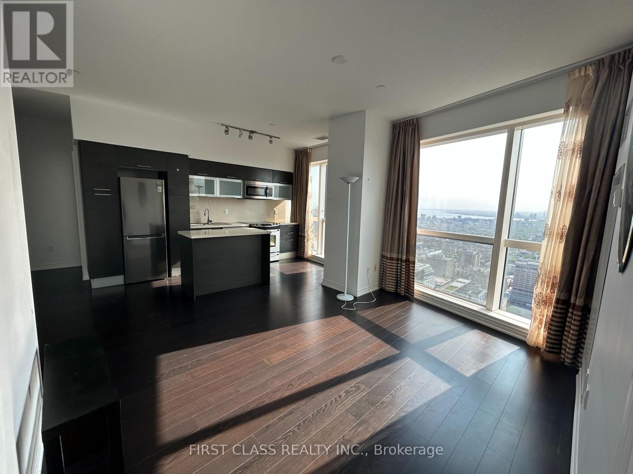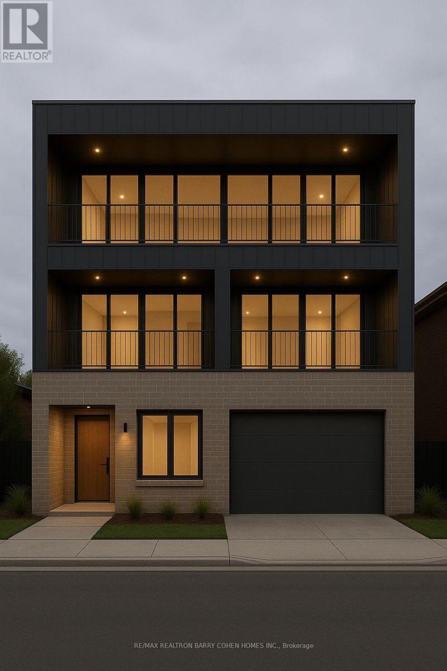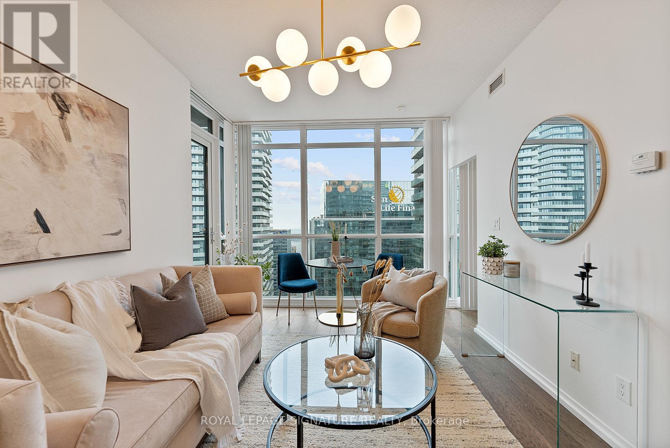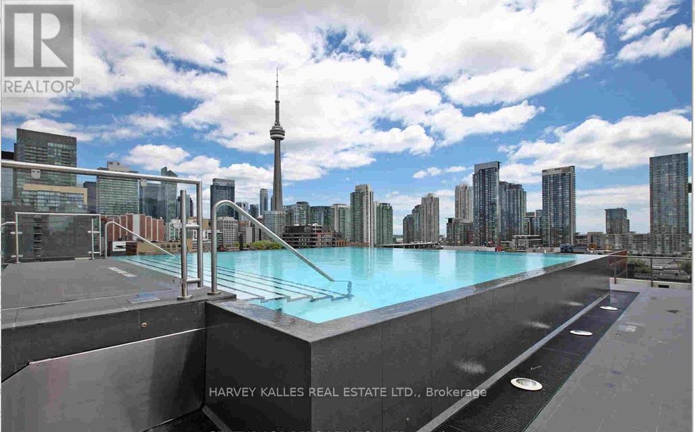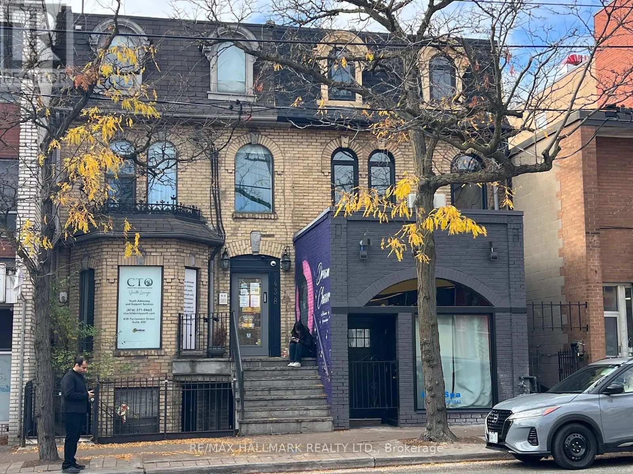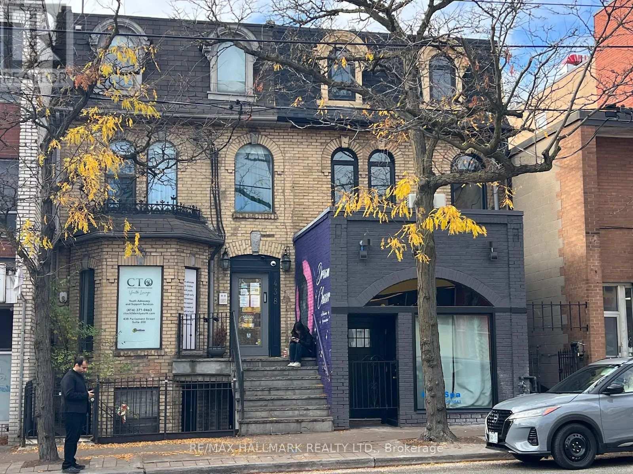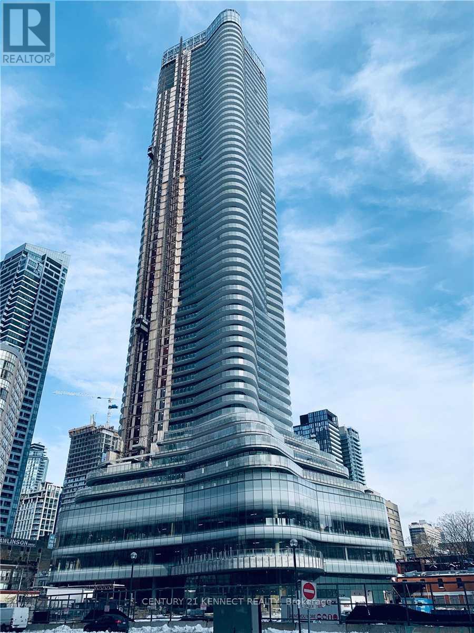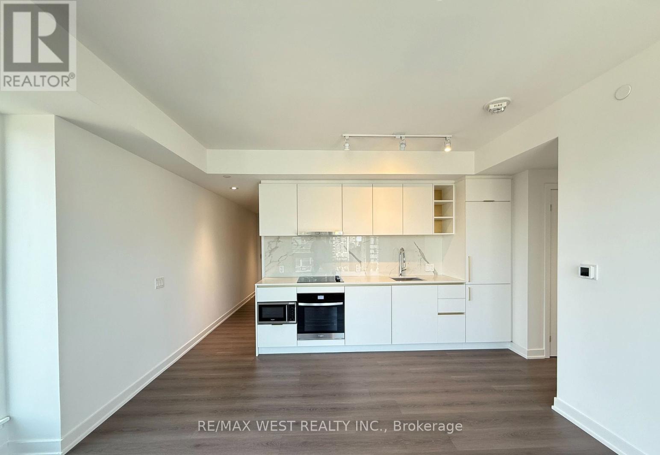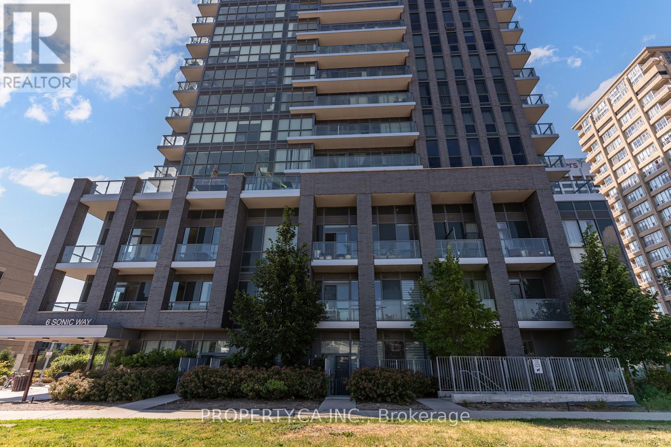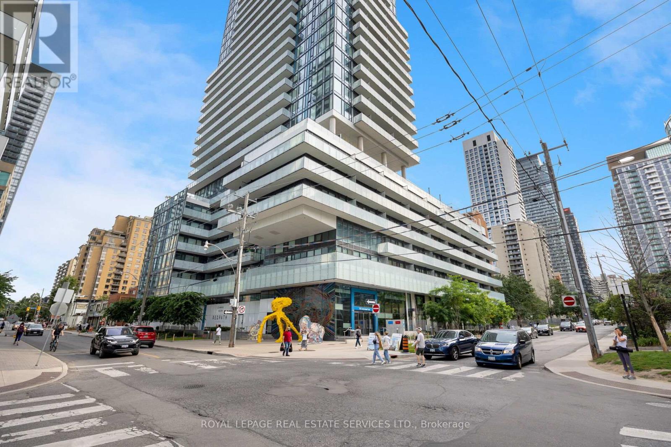114 Margueretta Street
Toronto, Ontario
Words can hardly capture how special this home is. Nestled on a quiet one-way street in Brockton Village with easy proximity to two subways, this majestic Victorian is an architectural masterpiece inside + out. Set on a 25 x 127 ft lot with a private drive + coveted two-car garage, it has been completely gutted + meticulously restored, brick by brick, showcasing rusticated stone details, ornamental brickwork + grand arched windows with original stained glass. The result is a perfect blend of striking modernity + timeless craftsmanship. Sun-drenched interiors framed by towering windows reveal soaring 10+ ft ceilings, exquisite oak flooring + trim, elegant crown mouldings + charming original bannisters. The stunning Scavolini kitchen is a culinary dream - fully integrated with white Caesarstone countertops, sleek stainless steel cabinetry + high end commercial appliances, a double-door pantry + slide-out storage. At its centre is an award-winning rotating water station that makes wash + prep effortless without sacrificing counter space. A cozy breakfast bar overlooks the private side patio through a bright bay window. The sunlit family room is perfect for red-carpet movie nights beneath a trio of skylights. The second floor with 9+ ft ceilings hosts the spacious primary bedroom, a large second bedroom w/ abundant storage + a third bedroom used as a home office featuring a walkout to a sunny terrace. The third floor boasts a cozy fourth bedroom, a jewel-like 3-pc bath lined in shimmering Bisazza mosaic tiles + a large sundeck with spectacular sunset views. The lower level with 8+ foot ceilings offers a fully soundproofed media room/bedroom, full 4-pc bath + convenient laundry/utility room. A self-contained, privately accessed basement studio apartment with a 4-pc bath provides an excellent opportunity for supplementary income or multi-generational living. Pls.see attached Property Information Sheet for a detailed list of features, updates, inclusions + exclusions. (id:60365)
1717b Bathurst Street
Toronto, Ontario
Experience the timeless sophistication of a New York brownstone, reimagined in the heart of midtown Toronto. This bespoke builders own residence showcases hand-finished limestone architecture and over 4,200 sq. ft. of interiors defined by 11 main floor ceilings, elegant proportions, and meticulous craftsmanship. An inviting marble mosaic entry hall introduces the home, where elegant French pocket doors reveal the chefs kitchen. At its centre, bespoke cabinetry is paired with book-matched marble, a large island, and a sun-filled breakfast area. A discreet walk-through pantry offers abundant storage along with a wine fridge, bar, and display. Expansive glass doors extend the living space to a private deck and landscaped yardideal for both refined entertaining and everyday living. Elegant curves throughout, including a sweeping staircase, lend architectural drama, while solid core wood doors and a built-in Bose surround system underscore the homes quiet luxury. A dedicated space alongside the staircase also allows for the addition of a private elevator. Upstairs, with soaring 10 ceilings, the oversized primary suite is a sanctuary complete with an expansive dressing room and dual spa-inspired ensuites joined by a dramatic walk-through shower. Two additional bedroomseach with its own ensuitecomplete this level, including one with a private study ideal for a home office, reading nook, or serene retreat. The versatile lower level features a bright recreation room/gym, guest bedroom, full bath, laundry, and direct access to the double garage. This home delivers a rare blend of convenience and sophistication. Perfectly positioned close to synagogues as well as Torontos elite public and private schools, this residence offers both lifestyle and locationjust moments from downtown. A residence of rare distinction for those who value timeless design, craftsmanship, and modern comfort. (id:60365)
5714 - 386 Yonge Street
Toronto, Ontario
Rare Clear Lake View And City View Aura Condo 2+1, Den Can Be Used As 3rd Br. Direct Access To College Park Subway. Upgraded Appliances, 9 Ft Ceiling, Upgraded Kitchen, Granite Counter Top, Backsplash. Close To Financial District, U Of T.....Including 1 Parking. (id:60365)
80 Bideford Avenue
Toronto, Ontario
Two Magnificent Armour Heights Opportunities! Build Either 5,350 sf Of Living Area, Designed By Famed Urbanscape Architect OR Built As Of Right A Four-Plex Plus Detached Garden Suite & Enjoy Rental Income Or A Multi-Generational Living, 6,000 sf above ground + 2,000 sf Lower Level. Attractive Government Financing. Home Design Features 4+1 Bedrooms, Elevator, An Entertainer's Kitchen With A Walk-In Pantry, Multiple Fireplaces, Large Primary Suite w/Walk-In Closet And 6 Piece Ensuite, Upper And Lower Level Gym Or Music Lounge Or Hobby Area. Creatively Designed With A Bedroom On The Mezzanine Level Providing A 3-Storey-Like Ambiance and privacy. Lower Level Nanny's Room With Ensuite, Gym, Recreational Room, Bar & An Abundance Of Storage And Covered Rear Terrace Seating. Steps To Highways, Restaurants, Schools, Shops And Parks. (id:60365)
4301 - 65 Bremner Boulevard
Toronto, Ontario
Welcome to suite 4301. Enter into the foyer with front hall closet space. Overlooking the modern kitchen with stainless steel appliances, generous cabinetry, and a breakfast bar overlooking the open-concept living/dining area. Floor-to-ceiling windows fill the space with natural light including a walkout to the balcony with gorgeous city views.The split-bedroom layout provides added privacy, with the primary suite featuring additional closet space and a 4pc ensuite. The second bedroom includes his-and-hers closets and a sliding door for flexibility and light. A separate den offers a versatile space for a home office or extra storage, all serviced by an additional 3pc bath. Steps to the Harbourfront, Financial District, dining, nightlife, and transit. Building amenities include two pools, a gym, theatre, party room, and 24-hour concierge. (id:60365)
503 - 560 King Street W
Toronto, Ontario
Live in Style at Fashion House - King West's Most Iconic Address! Experience elevated loft living in this spacious, ultra-chic corner suite, perfectly situated in the heartbeat of King Street West's Entertainment District. Offering over 800 sq. ft. of beautifully designed living space, this 1 + Den residence boasts a rare functional layout that feels both expansive and refined. The versatile den easily transforms into a guest bedroom, home office, or luxe walk-in closet - perfect for modern city living. Sophisticated finishes and true loft character define this home - from exposed concrete ceilings and engineered walnut hardwood floors, to floor-to-ceiling windows fitted with custom blackout treatments. The chef-inspired kitchen features a gas cooktop, centre island, and seamless flow into the bright living area, opening onto a private balcony with gas BBQ hookup - ideal for entertaining or relaxing. Enjoy serene courtyard views, offering a rare sense of calm and privacy in the middle of the city. Building amenities rival a five-star resort: an iconic rooftop infinity pool with cabanas and panoramic city skyline views, a fully equipped fitness centre, party room, and 24-hour concierge. Steps to the city's most celebrated restaurants, cafés, and boutiques - this is luxury downtown living at its finest. Partially furnished option available. Attentive landlord. Move-in ready and designed to impress. (id:60365)
2 - 440 Parliament Street
Toronto, Ontario
A Victorian Architectural Gem in the Heart of Cabbagetown Neighbourhood, Newly Renovated 2-Bedroom + Den / 2-Bath Unit in a Classic Cabbagetown Triplex, Experience modern living in this fully renovated 2-bedroom plus den suite, nestled in a beautifully restored 3-storey legal triplex in the heart of historic Cabbagetown. The building underwent a major year-long renovation-taken back to the studs with a large addition-making it feel entirely brand new.Renovations include: all new windows and doors, subfloors, hardwood flooring, kitchens, bathrooms, plumbing, separate furnace & A/C for each unit, large wooden balcony, stainless steel appliances, 400-amp electrical service and wiring, quartz countertops, custom cabinetry, insulation, drywall, and much more. This thoughtfully redesigned unit offers a perfect blend of heritage charm and contemporary finishes. The open-concept living and dining area features extra-high ceilings, arched windows, and high-end finishes, creating a warm, sun-filled atmosphere. The ultra-sleek kitchen is fitted with stainless steel appliances, quartz countertops, a glass-top stove, pot lights, and overlooks the tree-lined street-ideal for entertaining or relaxed evenings at home. The light-filled primary bedroom features high ceilings, large windows, and double closets. Both bathrooms are luxuriously finished with modern vanities, glass shower enclosures, and soaker tubs. A private ensuite laundry, dedicated furnace and central air, and separate metering for each unit add modern convenience. Located in the heart of Cabbagetown, you're surrounded by boutique shops, cafés, top-rated restaurants, and daily essentials-including a major grocery store just a 2-minute walk away. Streetcar access is right at your doorstep, with downtown Toronto, hospitals, green spaces, and the Financial District only minutes away. Includes: 1 parking space via laneway. (id:60365)
3 - 440 Parliament Street
Toronto, Ontario
A Victorian Architectural Gem in the Heart of Cabbagetown Neighbourhood, Newly Renovated 2-Bedroom With 2 Full Bath Unit in a Classic Cabbagetown Triplex With *** Breathtaking Views Of Downtown Toronto*** Experience modern living in this fully renovated 2-bedroom suite, nestled in a beautifully restored 3-storey legal triplex in the heart of historic Cabbagetown. The building underwent a major year-long renovation-taken back to the studs with a large addition-making it feel entirely brand new.Renovations include: all new windows and doors, subfloors, hardwood flooring, kitchens, bathrooms, plumbing, separate furnace & A/C for each unit, Huge Wooden Terrace Overlooking Downtown Skyline!!! Several Skylights, stainless steel appliances, 400-amp electrical service and wiring, quartz countertops, custom cabinetry, insulation, drywall, and much more. This thoughtfully redesigned unit offers a perfect blend of heritage charm and contemporary finishes. The open-concept living and dining area features extra-high ceilings, arched windows, and high-end finishes, creating a warm, sun-filled atmosphere. The ultra-sleek kitchen is fitted with stainless steel appliances, quartz countertops, a glass-top stove, pot lights, and overlooks the tree-lined street-ideal for entertaining or relaxed evenings at home. The light-filled primary bedroom features high ceilings, large windows, and double closets. Both bathrooms are luxuriously finished with modern vanities, glass shower enclosures, and soaker tubs. A private ensuite laundry, dedicated furnace and central air, and separate metering for each unit add modern convenience. Located in the heart of Cabbagetown, you're surrounded by boutique shops, cafés, top-rated restaurants, and daily essentials-including a major grocery store just a 2-minute walk away. Streetcar access is right at your doorstep, with downtown Toronto, hospitals, green spaces, and the Financial District only minutes away. Includes: 1 parking space via laneway. (id:60365)
4312 - 11 Wellesley Street W
Toronto, Ontario
Wellesley On The Park Condos. Bright And Sunny Studio Unit With Outdoor Balcony And Beautiful City View. Mins Walk To Subway Station, Uoft St George, Toronto Metropolitan University, Hospital Row. Nearby Restaurants, Groceries, Parks, And Other Entertainment That Downtown Toronto Has To Offer. (id:60365)
4209 - 8 Wellesley Street W
Toronto, Ontario
Welcome to 8 Wellesley St W, a bright and sun-filled 3-bedroom, 2-bathroom suite in the heart of downtown Toronto. This thoughtfully designed residence offers a spacious open-concept layout with floor-to-ceiling windows and stunning, unobstructed south-facing views. The primary bedroom features an ensuite bathroom and generous closet space, while two additional bedrooms provide flexibility for families, professionals, or a home office. Perfectly situated at Yonge & Wellesley, enjoy unparalleled convenience with TTC access at your doorstep and walking distance to the Financial District, Eaton Centre, Yorkville, the ROM, and a wide variety of dining, shopping, and entertainment options. Residents enjoy premium amenities, including a 24-hour concierge, fitness centre, party/meeting rooms, and a rooftop terrace with BBQs and lounge areas. This is a rare opportunity to live in one of Toronto's most vibrant and connected neighbourhoods. Optional furnished rental available for an additional fee. (id:60365)
N2809 - 6 Sonic Way
Toronto, Ontario
This bright, corner unit condo faces southwest and is full of natural light all day long! Spacious and airy, it features 2 bedrooms, 2 bathrooms, a private balcony, parking, and a locker. Enjoy stunning sunset views through the floor-to-ceiling windows that fill the space with warmth and glow. Super convenient location just steps from TTC and LRT, and minutes from Shops at Don Mills, Costco, Real Canadian Superstore, and tons of shopping and dining options nearby. Vacant & easy to show! (id:60365)
1013 - 161 Roehampton Avenue
Toronto, Ontario
Ideal Yonge & Eglinton Location. This Unit Features An Excellent Layout With 1+1 Bedrooms, 2 Bathrooms, 615 Interior SqFT & Large West Facing Balcony. Modern Open Kitchen Connected To Living Area With W/O To Balcony. Primary Bedroom Includes 4PC Ensuite, Floor To Ceiling Windows & Double Closet. Well Sized Den With Sliding Doors & B/I Shelving. Ensuite Laundry Included. Building Amenities Include Gym, Party/Meeting Room, Outdoor Pool, Rooftop Deck W BBQ & Concierge. (id:60365)

