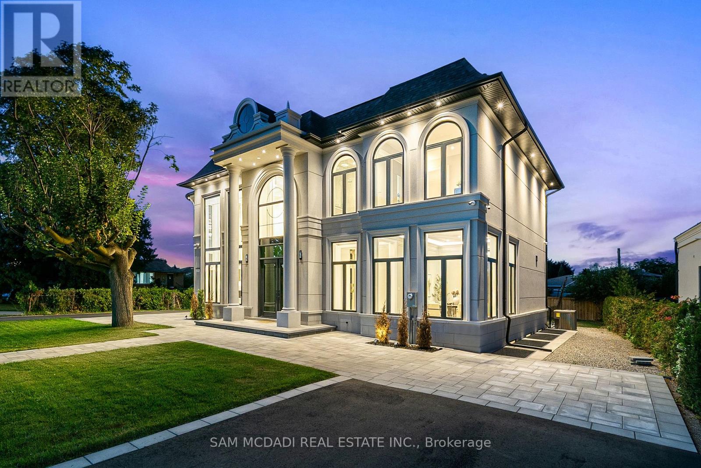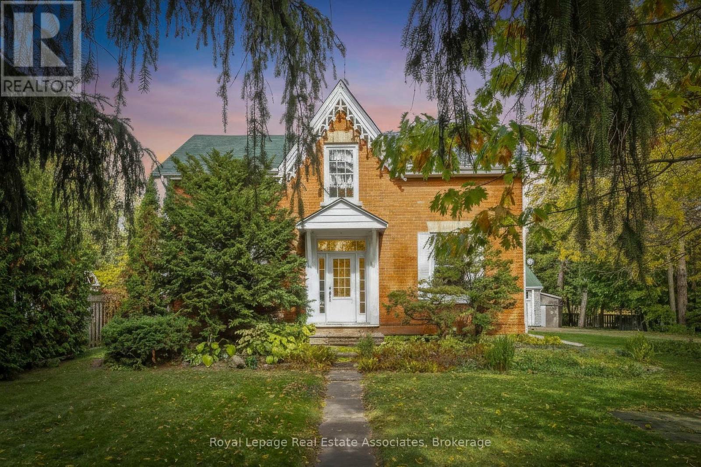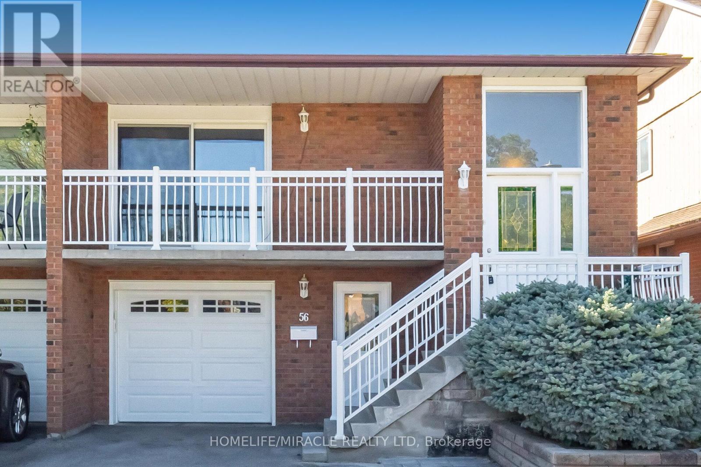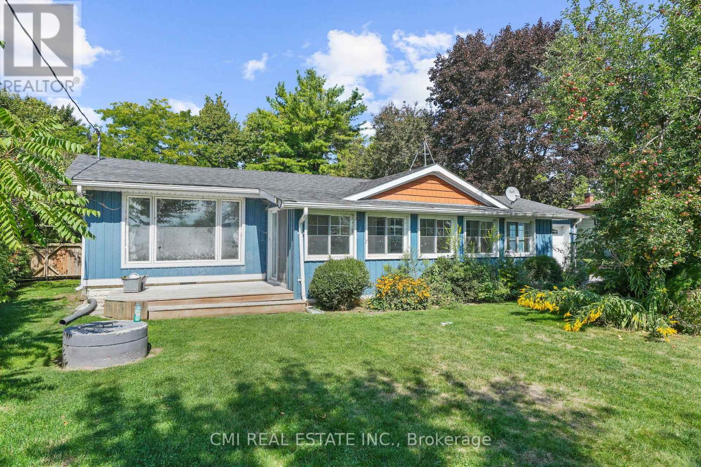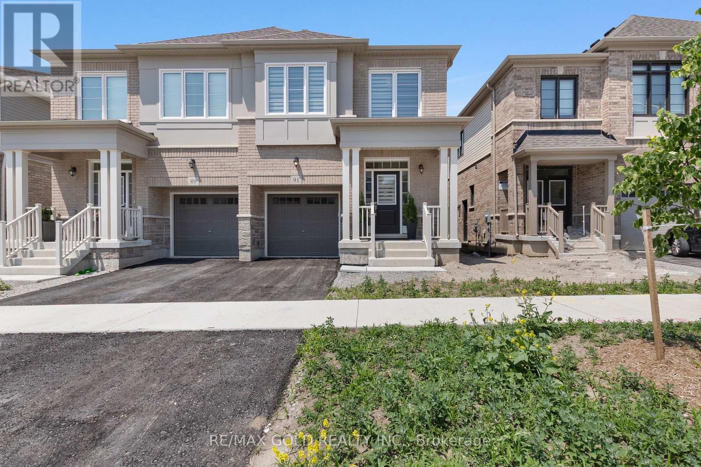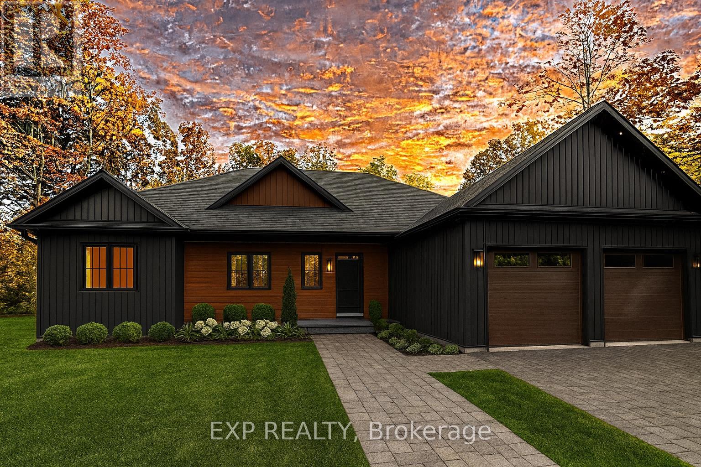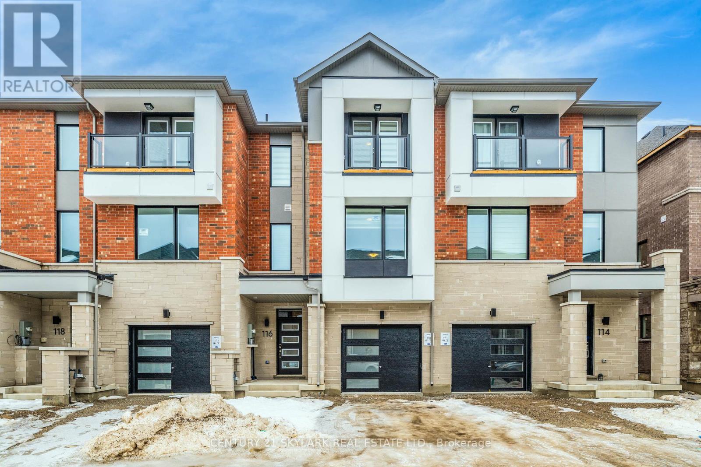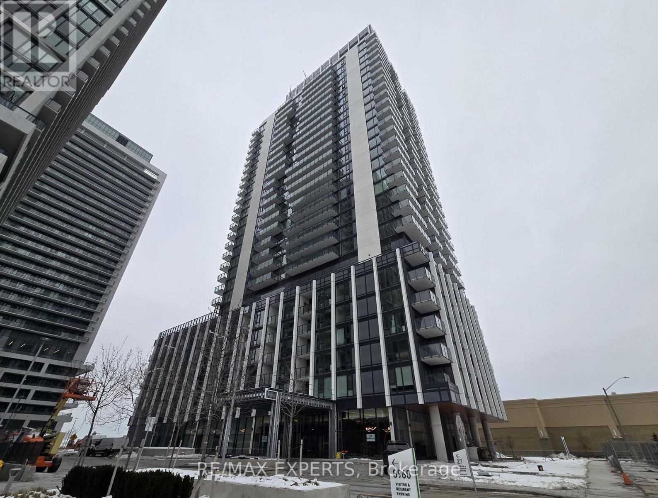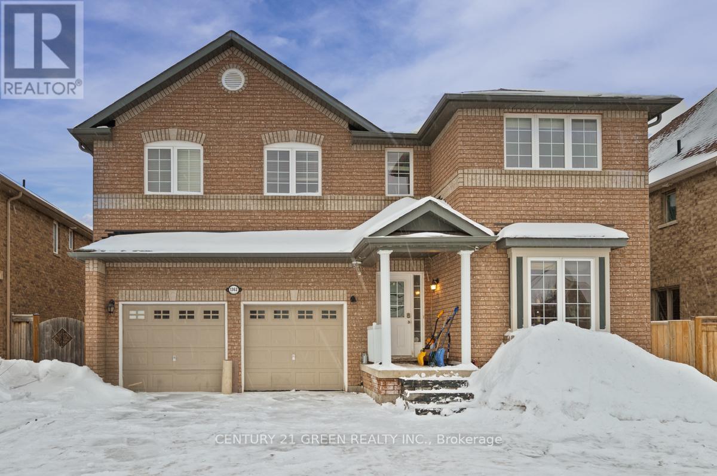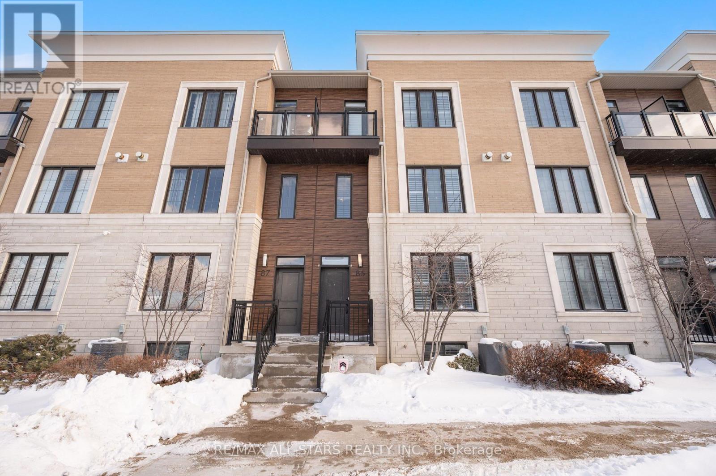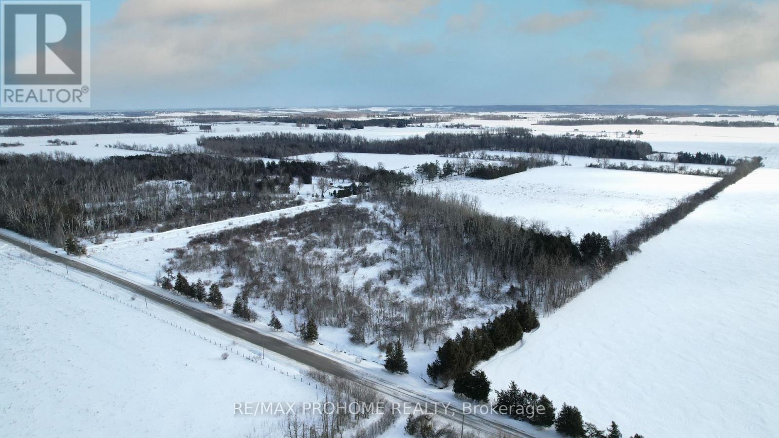321 Morden Road
Oakville, Ontario
Welcome to 321 Morden Rd, a brand-new French Chateau-inspired estate that seamlessly blends timeless elegance with modern luxury. This custom-built residence offers almost 6,000 sq ft. of meticulously designed living space across three levels, featuring premium finishes, soaring ceilings, and an abundance of natural light. The exterior architecture impresses with grand symmetry, tall columns, arched windows, detailed stonework, and a striking double-door glass entry. Inside, every detail has been thoughtfully crafted for both sophisticated entertaining and everyday comfort. The main floor boasts 23-foot ceilings in the living and great rooms, with floor-to-ceiling windows that flood the space with natural light. Tray ceilings with integrated LED cove lighting, recessed spotlights, and in-ceiling speakers create a modern ambiance, while open-to-above areas are highlighted by stunning light fixtures. Premium granite and hardwood flooring flow throughout, with the main lobby having marble flooring, leading to the kitchen complete with built-in appliances, quartz countertops, an oversized island, and custom cabinetry. A dedicated home office with dramatic windows completes this level. Upstairs, the primary suite features a spa-like ensuite with a freestanding tub, rainfall shower, double vanity, and a custom walk-in closet. Three additional bedrooms each offer their own ensuite and custom storage. The finished lower level includes a spacious bedroom, full bath, living area, second kitchen, and a walk-up to the backyard - perfect for multi-generational living. This home offers 4+1 bedrooms, 7 bathrooms, a 2.5-car garage, extended driveway, 10-foot basement ceilings, and a stone patio with lush green space and an outdoor fireplace. The home also has a permit to build a 10X31 feet pool! Ideally located just minutes from Hwy 403, schools, shops, and restaurants, 321 Morden Road delivers the perfect balance of elegance, convenience, and lifestyle. (id:60365)
85 And 0 Guelph Street
Halton Hills, Ontario
This is one remarkable property - perfect for a family based home business, or perhaps future development. Two lots, one with the dwelling, drive shed (home office), with a deeded right of way to the lane behind the property, and a severed building lot (50.1 x 110). **These lots must be sold together**. Zoned Low Density 1 allowing for home occupation, and is in the Georgetown Go Train Secondary Plan Review. The larger, irregularly shaped lot, with maintained century home, updated throughout the years, is a cozy well loved home with a renovated kitchen and dining room with large windows and gas fireplace, welcoming bright living room with gas fireplace, a bright and sunny den, and a main floor bedroom with sitting area (which could be used for any purpose) with an semi-ensuite bathroom. The second floor has three bedrooms and a renovated bathroom with laundry. Outside you'll find a large gathering sized deck, and perennial gardens. The detached auxiliary building is partially finished as a home office (approx. 24.5 feet x 12 ft) complete with gas fireplace to heat and an air conditioner unit. High ceilings and transom window make this work space inviting. Find two detached storage sheds, and two attached to the coach house on the side and back. The building lot takes up the driveway and extends slightly into the parking area. (id:60365)
56 Norbert Road
Brampton, Ontario
Great Family Home With Income Potential. This Home Has Two Full Kitchens, Two Full Baths, Two Laundry Rooms And 3+1 Bedrooms. Sitting Out On The Large Front Balcony Or Covered Backyard Deck With Family And Friends. This Home Has Tons Of Potential W/Sep Entrances.Furnace installed 2023 & Air conditioning 2022, Close To Public Transit, Hwy 410/407, Parks, Shopping, Place Of Worship And Schools Including Sheridan College (id:60365)
1297 Ramara Rd 47 Road
Ramara, Ontario
LAKEFRONT! Charming Bungalow located along the Shorelines of Lake Simcoe on a generous 82X208ft lot w/ private deeded access to the lake including private docks mins to top rated beaches, trails, schools, Hwy 12 & much more! Grand doublewide driveway, no sidewalk, provides ample parking for cars, RVs, boats & other recreational vehicles. Enter through the enclosed porch sunroom ideal for morning coffee or evening drinks offering gorgeous views of the lake. Step into the oversized living comb w/ dining room presenting an open-concept lay-out w/ tall cathedral ceilings & cozy fireplace O/L the lake. Entertainers Eat -in kitchen upgraded w/ SS appliances, custom tall cabinetry, stone counters, backsplash, & breakfast bar. Venture into the family room w/ French door WO to rear deck. Stroll past the kitchen into two large bedrooms & 1-3pc resort style bath. Primary bedroom w/ WI closet & ensuite laundry space (can be converted to ensuite bath w/ stacked laundry). Expansive backyard surrounded by mature trees provides privacy ideal for summer enjoyment plenty of opportunity to add in a pool or Hot tub. Do not miss the chance to purchase this move-in ready bungalow on the water! (id:60365)
91 Phoenix Boulevard
Barrie, Ontario
Stunning 2-year-old Great Gulf built, semi-detached home in South Barrie featuring a bright open-concept layout with 9' ceilings, combined living/dining room, and an upgraded kitchen with quartz counters, large island, ample cabinetry, and stainless steel appliances. The second floor offers 3 spacious bedrooms including a primary suite with ensuite bath and glass shower, plus a second full bath. Conveniently located near transit, schools, shopping, banks, medical facilities, RVH, Georgian College, Park Place, and Sadlon Arena, with quick access toHwy 400, Barrie's waterfront, Friday Harbor, golf courses, and Lake Simcoe. Move-in ready and ideally located for family living. (id:60365)
49 Beaufort Crescent
Tiny, Ontario
Luxury brand new and custom-built bungalow nestled on a quiet, tree-lined street in one of Tiny's most desirable areas, the Settlement of Toanche - just minutes from marinas, sandy beaches, parks, and conservation trails. Designed with exceptional craftsmanship and attention to detail, this home combines modern elegance with timeless comfort. Step inside to discover engineered 3/4-inch hardwood flooring (7.5-inch wide planks) flowing throughout, framed by 6-inch baseboards and 8-foot interior doors. The main level features 9-foot ceilings and an open-concept layout that perfectly blends the kitchen, dining, and living areas - ideal for entertaining or family gatherings. The chef's kitchen showcases quartz countertops & backsplash, stylish cabinetry, and a bright, airy design that opens seamlessly into the living room, complete with an electric fireplace and a striking pine feature wall. The primary bedroom offers a private retreat with a large walk-in closet, with window, and a spa-inspired ensuite featuring a 5-foot soaker tub, walk-in glass shower, double vanity, and 12x24-inch tile flooring. Two additional bedrooms each feature double windows and generous closets, while the main 4-piece bath continues the luxury finish with 12x24-inch tile and quartz details. A convenient mudroom with laundry access from the double car garage, plus a front foyer with double closet, make daily living both stylish and practical. The full size unfinished walk-up basement is ready for an in-law suite or secondary suite with income potential. Outside, the private, treed backyard offers a peaceful setting to unwind and enjoy the natural surroundings. Situated on a quiet crescent close to Georgian Bay, local marinas, beaches, and conservation area, this property captures the very best of Tiny's relaxed coastal lifestyle. TARION Warranty included. (id:60365)
116 Pearen Lane
Barrie, Ontario
Never Lived-in Town Home, Sun Filled Open Concept, Large Windows Allowing For Plenty Of Natural Light, Modern Kitchen Has Centre Island. Primary Bdrm Has W/I Closet, Ensuite With Glass Shower, Huge Convenient 2nd Floor Laundry. Great Opportunity To Live In An Up-And-Coming Neighborhood. Mins To Hwy 400. Amazing Location Close To All Amenities. (id:60365)
611 - 9075 Jane Street
Vaughan, Ontario
Welcome to this beautifully maintained 2 bedroom, 2 bathroom suite at 9075 Jane St, Unit 611. Featuring a modern kitchen with white quartz countertops, a functional open-concept layout, and generous natural light throughout. Includes 1 parking space and 1 locker for added convenience and storage. Located in a well-managed building close to transit, shopping, restaurants, and major highways. Ideal for professionals or small families seeking comfort, style, and convenience. (id:60365)
2208 - 27 Korda Gate
Vaughan, Ontario
Charisma Condos Built By Greenpark! This beautiful brand new, full of light unit, offers 538 SqFt Of Modern Living Space plus balcony, with unobstructed West views calling for the most amazing sunsets. 9 ft ceiling. Spacious 1 bedroom with a large closet and floor to ceiling windows. Modern upgraded kitchen with central island, quartz countertops and full-size stainless steel appliances. Plenty of storage with closet organizers. Includes 1 Parking Spotand 1 locker.Amazing location! Steps to Vaughan Mills, Wonderland, hospital, shopping plazas, restaurantsand public transport, minutes to HWY 400 and 407. (id:60365)
1362 Butler Street
Innisfil, Ontario
Client RemarksBeautiful Home In Alcona! Over 3000 Sq Ft. Open Concept Main Floor. 4+1 Bedrooms. 4 Bathrooms. 2 Kitchens. Huge Bedrooms. 9 Foot Ceilings On Main Floor. Big Kitchen With Eat In Area. Main Floor Family Room W/ Fireplace. Master Has Walk-In Closet And 5 Pce Ensuite With Lots Of Room! Completely Finished Basement With Bathroom, Kitchen And Bedroom And W/O To Backyard! (id:60365)
85 Village Parkway
Markham, Ontario
Welcome home to 85 Village Parkway, a Village Park executive luxury townhome located in prime Unionville! The most desirable and ultrafunctional spacious layout ideal for all buyers! 2 car garage and double driveway with direct access to the home. Approximately 2650 sq ft of chic living space + 150 sq ft terrace off the kitchen and an additional balcony off the principal bathroom. Airy 9 ft ceilings on three levels and bright principal rooms filled with natural light from picturesque, oversized windows. Family sized, modern eat-in kitchen with a large island and stainless steel appliances; Open concept and spacious living and dining rooms with a grand gas fireplace with cast stone surround & mantle, crown mouldings, pot lights & built-ins; A separate roomy family room to suit all needs; A fully professionally finished lower level with a full bathroom for additional living space. 5 modern bathrooms!!! 3 Large bedrooms including two with walk-in closets! Ample storage space through-out including 3 double door coat closets. All updated light fixtures, California Shutters++ Located across from Whole Foods Plaza and tons of conveniences, shopping, all transit, Main Street Unionville, great schools including Unionville High School, York University, Highways404/407 ++ The ultimate lifestyle choice. Don't miss this opportunity to move in and enjoy the good life! ***See full media including a cinematic walk-through attached.*** (id:60365)
3869 7th Line
Innisfil, Ontario
Prime 78.8-acre agricultural property on paved 7th Line, Innisfil, ideally located between the Village of Thornton and the rapidly growing Innisfil Beach Road / Hwy 400 corridor, backing onto the Hwy 400 Strategic Employment Area. Recent infrastructure upgrades, including the redeveloped Hwy 400 interchange and nearby DSV logistics facility, highlight the strong growth momentum in this area. Agricultural zoning allows immediate farm use and income, with a tenant in place, while offering significant long-term development and land-banking potential. The property features a character-filled century brick farmhouse of approximately 3,000+ sq. ft., with 4 bedrooms and 3 bathrooms, suitable for owner occupancy or rental income. Barns and outbuildings provide additional revenue opportunities. A rare opportunity not currently under major developer control, ideal for investors or end users seeking future upside in one of Innisfil's key growth areas. Approximately 5 minutes to Hwy 400. Priced to sell. (id:60365)

