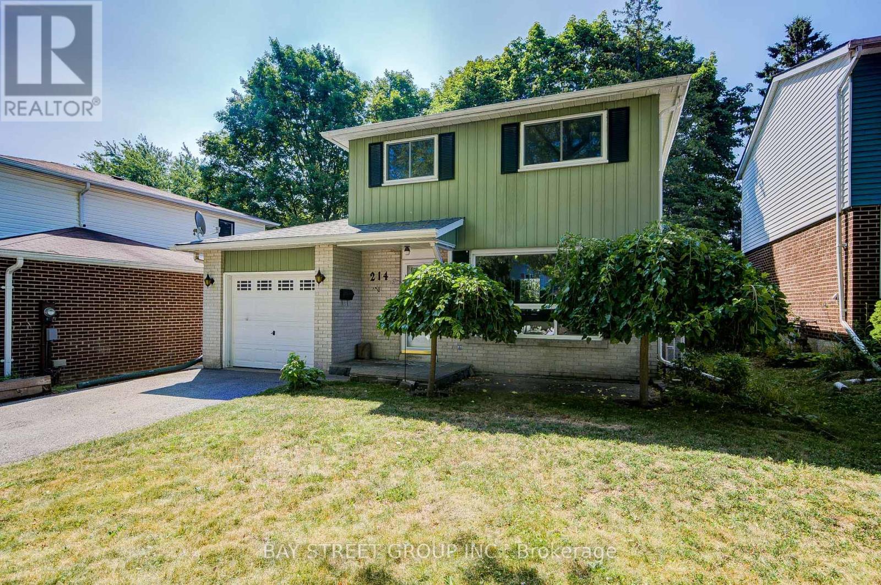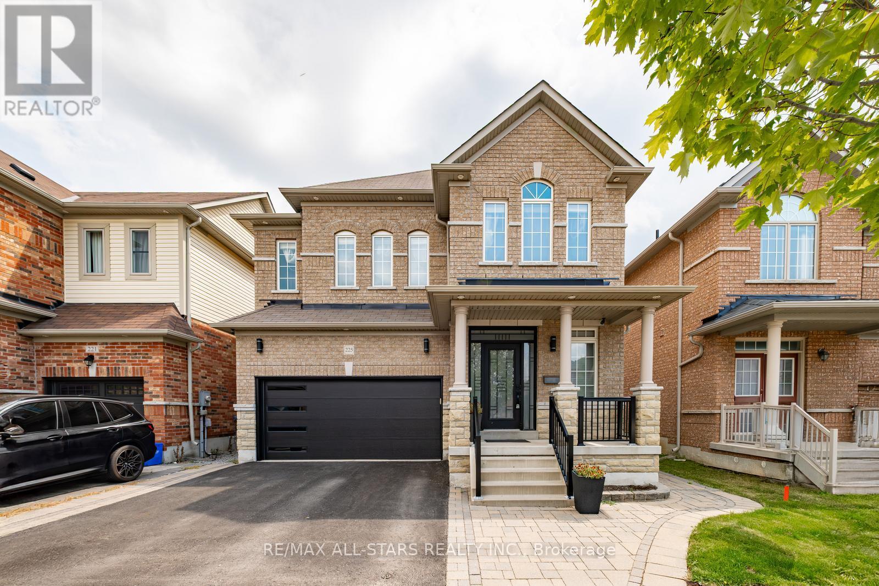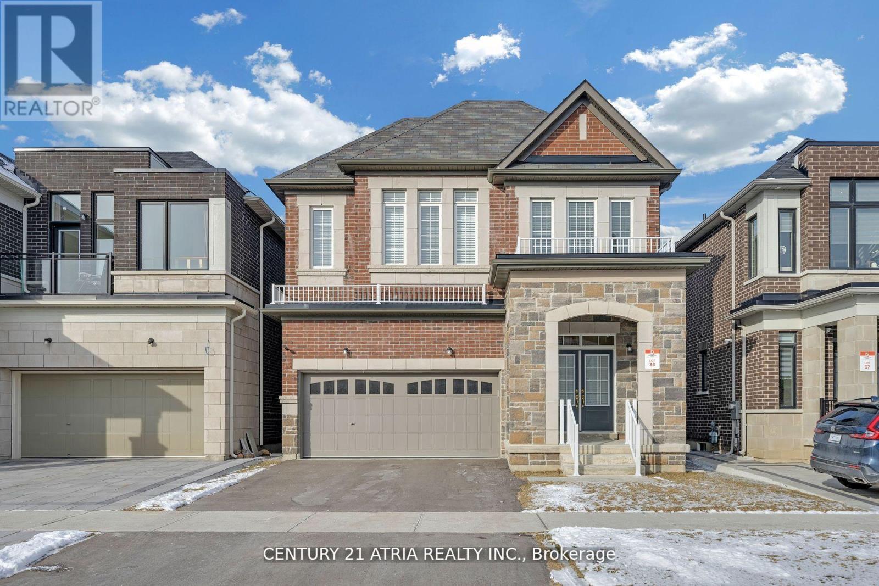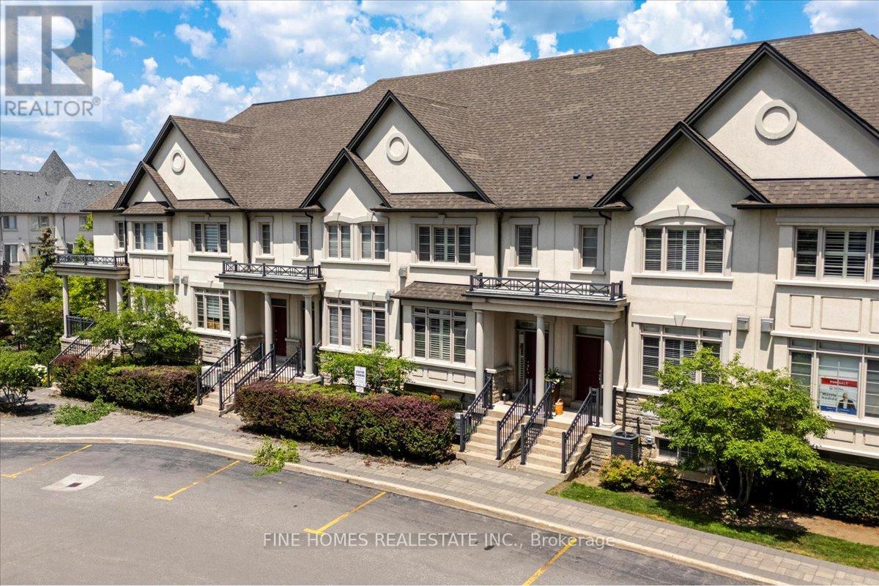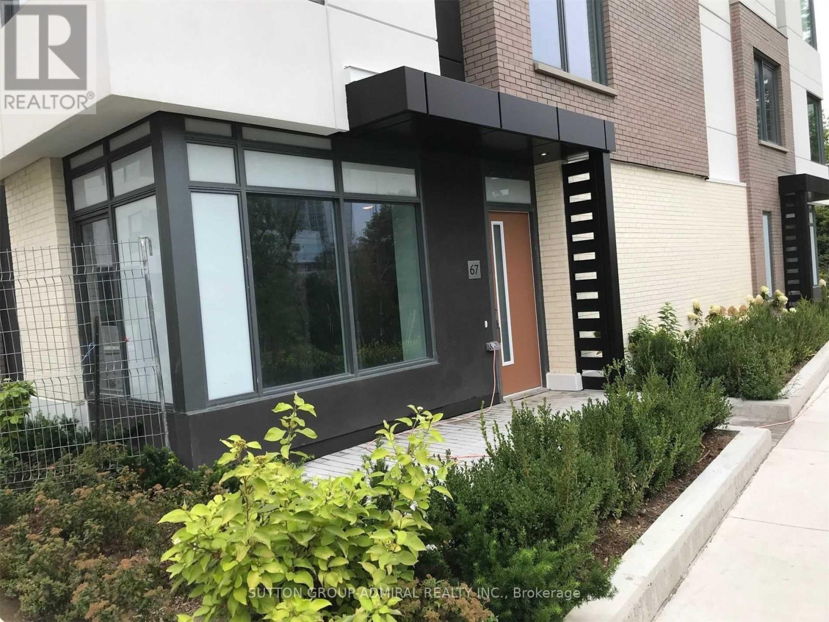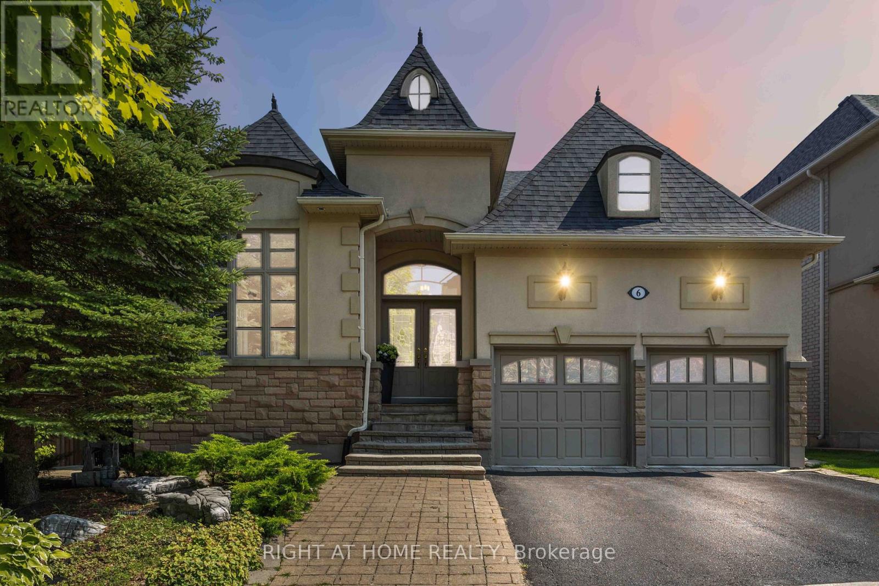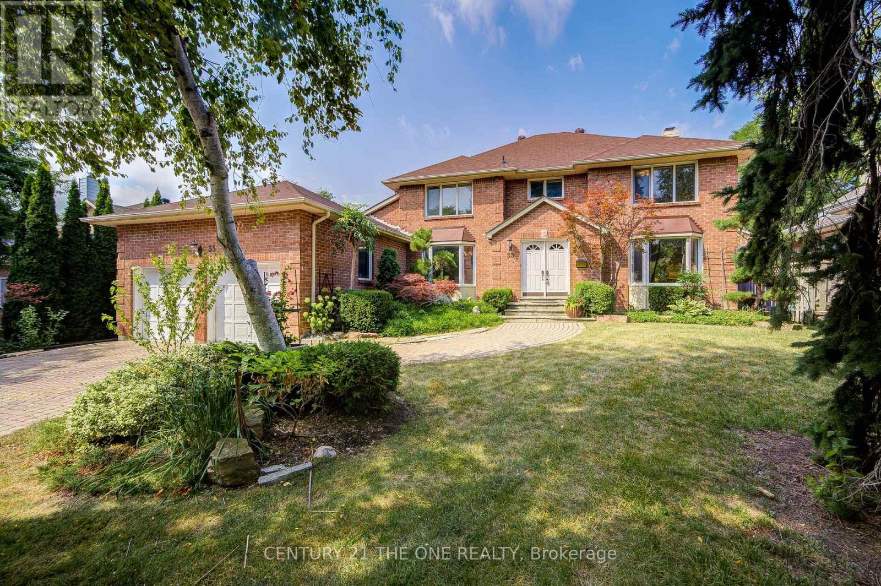214 William Roe Boulevard
Newmarket, Ontario
This beautifully updated 3+1 bedroom, 2-bathroom detached home in central Newmarket features a full-house repaint (including basement), designer pot lights in the living room, kitchen, and upper hallway, a new Bosch dishwasher with quartz kitchen counters, new lighting fixtures in both bathrooms and breakfast nook, fresh basement flooring and stairs, and a finished lower level with rec room, wet bar, and office nook. Enjoy a private backyard with mature trees, stone patio, garden shed, and natural gas BBQ hook-up, plus central vacuum and attachments. Located close to schools, parks, shopping, and major routes, his move-in ready, cozy home offers both comfort and potential for those looking for a great place to live now with the option to build in the future. (id:60365)
457 Raymerville Drive N
Markham, Ontario
Stunning Upgraded Luxury 4+1 Bedrooms /5 Baths Home, 2,545sf as per Mpac + Finished basement w/ walk up entrance, Situated On One Of The Most Exclusive Streets In 'Raymerville'! Functional Layout, New wood floor (2025), New staircase (2025), New tile floor in kitchen (2025), New main floor kitchen W/New appliances (2025), All New pot lights (2025), All new light fixture (2025), New window coverings (2025), New attic insulation (2025), 4 New bathrooms with Led mirrors (2025), 2 sets new washers & dryers (2025), Fresh painted (2025), Close to Markville Mall, Unionville, Parks, woodlot Trails, GO station, Supermarkets, Top Ranking Schools Including Markville Secondary. Minutes To Hwy 407 & Amenities. (id:60365)
225 Delbert Circle
Whitchurch-Stouffville, Ontario
This detached home has been lovingly maintained, thoughtfully updated. The layout flows naturally into a bright, light-filled dining room. At the back of the home, the kitchen impresses with stainless steel appliances, quartz countertops, and rich cabinetry. Overlooking the eat-in dining area, the kitchen opens into the spacious living room, where a cozy gas fireplace. The primary suite generously sized with a large walk-in closet featuring a custom organizer, plus a 5-piece ensuite complete with dual sinks, a deep soaker tub, and a separate shower. Down the hall, three additional spacious bedrooms share a large 4-piece bathroom. The finished basement adds even more living space. The recreation room is both cozy and spacious, highlighted by a fireplace accent wall. Luxury vinyl flooring adds brightness, while ample storage keeps everything organized. This level also offers a 3-piece bathroom for guests, a versatile nook for a home office or gym, a laundry room with even more storage, and a cantina. Step outside to a private backyard with a custom stone patio topped with a beautiful pergola. Set in a sought-after Stouffville neighbourhood, youll be close to parks, trails, top-rated schools, and the charming shops and restaurants of Main Street. Commuters will appreciate quick access to GO Transit and Highway 404, while nature lovers can take advantage of nearby conservation areas and golf courses. (id:60365)
156 Hartney Drive
Richmond Hill, Ontario
Feng Shui Certified By Master Paul Ng. High Life Cycle For Wealth, Featuring 3 Money Centres, A Strong Centre For Relationships,Health & Studies. This Home Is Only 3 Years Old Home & Is Situated On A Premium Ravine Lot & Facing South Direction. With Total 3,989 Sf Including Basement, Functional Open Concept Layout,9ft Ceilings On Main Floor & Upper Floor;8Ft Ceilings In The Basement Finished Basement Withn Full Washroom. The Walk-Out Basement Provides Incredible Potential For Additional Living Space Or Rental Income. Located In A Highly Desirable Neighbourhood, This Home Is Close To Top-Rated Schools, Shopping, Parks, & Transit, Making It Ideal For Families & Investors Alike. The House With A Very Good Condition, By The Original Order, This Property Is Move-In Ready & Designed For Comfort, Convenience, And Positive Energy. Richmond Green Secondary School Zone. Close to GO Station, Highway 404, 407, Costco, Community Center, Library, Home Depot, Shops, Restaurants & Richmond Green Park. (id:60365)
6 - 80 North Park Road
Vaughan, Ontario
Stunning Executive Townhome in Prestigious Beverly Glen!Tucked into a quiet court in Thornhills highly sought-after Beverly Glen community, this spacious 3-bedroom, 4-bathroom residence boasts nearly 2,000 sq ft of thoughtfully designed living space.Upgraded throughout, highlights include Luxury Vinyl flooring, designer pot lights, built-in living room cabinetry, and a cozy fireplace in the open-concept living/dining area. The staircase wall is accented with elegant vein scotting, adding a touch of high-end custom design.The custom white eat-in kitchen is a true showpieceperfect for both everyday living and entertainingfeaturing quartz countertops, stylish tile backsplash, a central island, premium stainless steel appliances, and a sun-filled breakfast area with walk-out to a private balcony.Upstairs, youll find three generously sized bedrooms, including a luxurious primary suite with a walk-in closet and spa-inspired 3-piece ensuite. The finished basement offers additional versatile living space, ideal for a home office, gym, or recreation room.Parking for two vehicles (garage + driveway). Residents enjoy resort-style amenities including an indoor pool, state-of-the-art fitness centre, and moreall within walking distance to shops, restaurants, schools, and public transit.A rare blend of luxury, comfort, and locationthis home truly has it all! (id:60365)
Th067 - 1060 Portage Parkway
Vaughan, Ontario
Luxurious and Spacious 4BR Town House (1375SF) with 2 Full 3-Piece Ensuite Washrooms, Excellent location (H7/Jane/VMC)Corner Lot, Walking distance to Vaughan Metro Centre and Vaughan Public Libraries, YMCA, TTC, VIVA as well as Bus Terminal. Sink, Moen Faucets, Open Concept Living/Family/Dining Room, Walk out to Beautiful Terrace surrounded by Forest/Pond, 5 star Amenities include: 1). 24 Hr. Concierge Lobby, 2). Fitness Room, 3)Spa, 4). Multiple Party Rooms, 5). Dining Room, 6). Private Kitchen, 7). GamesRoom, 8). Theatre Room, 9) Outdoor BBQ and Lounge. One parking spot available but not included in lease price. Corner Lot with privacy of forest, separate entrance with Front yard planted with Condo maintained green Plantation and 180 degree Forest View. Lease preferably for A plus tenant professional couple or shared accommodation for students with Guaranteers. Size/Dimensions to be verified by Tenant. (id:60365)
6 Sachet Drive
Richmond Hill, Ontario
Welcome to this Luxury Bungalow located in the Prestigious 'Fountain Bleu' Community near Lake Wilcox .Bright, Open, & Spacious Layout Boasting 4,000 Sq ft of living space, nestled in a south-facing backyard. Double door entrance with spacious foyer with soaring 12-foot ceilings, 10 Ft ceilings on main & 9 Ft on lower level.The combined living and dining room boasts large windows that provide a stunning view of the front landscape .This feature brings in an abundance of natural light and creates a serene connection with the outdoors.The kitchen combined W/family room, features a stunning Granite countertop, S/S appliances with a cozy breakfast area, perfect for casual meals. The glass door provides direct access to the deck, making it easy to enjoy outdoor dining or simply relax while overlooking the backyard.The family room features a beautiful fireplace, serving as a focal point and adding warmth and ambiance to the space with lots of natural lights.The primary bedroom on the main floor is generously sized, providing ample space for a king-sized bed & additional furnishing.The second bedroom on the main floor is ensuite & is well-proportioned, offering enough space for a queen-sized bed, bedside tables, and additional furniture. The third bedroom in the lower level is equipped with a large closet and laminate flooring. Its a private and cozy space, ideal for guests or as a permanent bedroom.The lower level is a versatile & spacious area that can be used for various purposes, such as a recreation room, home office, or in-law suite .This space features a wet bar designed to blend seamlessly into open space of lower level equipped with sleek cabinetary, built-in sink, & Fridge. Laminate flooring throughout , large windows for natural light, and walk-out access to the backyard, making it perfect for entertaining or additional living area. 3-piece bathroom conveniently located off the open space. (2 bedrooms are on the main level, 3d bedroom on the lower level) (id:60365)
8 Winterport Court
Richmond Hill, Ontario
Luxury raised bungalow with resort-style backyard in South Richvale. Fully renovated 3+2 bed, 5 bath home on a quiet cul-de-sac, featuring a completely private inground saltwater pool oasis with a winterized pool house (skylight, full bath + outdoor shower) and an outdoor kitchen with built-in high-end BBQ, sink and fridge effortless summer living and four-season entertaining.Inside, airy open-concept living with high ceilings, hardwood floors and a designer kitchen with quartz/marble counters, premium stainless appliances, centre island, skylights and under-cabinet lighting. The primary bedroom offers a walk-in closet, spa-inspired 5-pc ensuite and a walk-out to the pool/patio; two additional bedrooms share a Jack and Jill ensuite. The professionally finished lower level adds a large recreation area, an artists studio, and two bedrooms each with it's own ensuite (ideal for in-laws, guests or multi-gen living). Upgrades:200-amp service with EV charger; new pool liner (2023); new heater & salt tank (2025); front landscape lighting (2025); central vac (2024). Minutes to parks, top-ranked schools, Hillcrest Mall, GO Transit (Langstaff/Richmond Hill Centre) and quick access to Hwy 7/407/404. A rare turnkey opportunity in one of Richmond Hills most prestigious enclaves South Richvale. Book your private showing and experience the backyard oasis and elevated finishes first-hand. (id:60365)
28 Port Rush Trail
Markham, Ontario
Welcome To 28 Port Rush Trail--A Beautifully Renovated Detached Home With Pool In Prestigious Angus Glen East Village **Top-Ranked Pierre Elliott Trudeau High School** This Elegant Home Features Over 3,000 Sqft Of Thoughtfully Designed Living Space. Full Transformation Led By A Professional Interior Designer In 2017, Including A Finished Basement (**$$$ Spent On Renovation**). Airy Open Concept Living And Dining Rooms. Gourmet Kitchen Showcases A Stunning 13Ft Quartz Island With Breakfast Bar And Secondary Sink, Extended Modern Cabinetry, And High-End Appliances. Engineered Hardwood Flooring Throughout The Main And Second Levels, Newer Staircase, Designer Light Fixtures, Designer Feature Walls, Crown Moulding, And California Shutters. Super Spacious Primary Bedroom With Walk-In Closet And Modern Ensuite--Quartz Counters, Full Glass Shower, And Black Hardware. Outdoor Lifestyle For Summer With An Inground Pool (Heater, Pump, Filter, And Saltwater System) And Custom Safety Winter Pool Cover. Professionally Landscaped Backyard. Recent Exterior Upgrades Include Professional Exterior Painting (2025), Roof (2017), And Enhanced Insulation (2017). Walk To Unionville, Close To Community Centres, Public Library, Parks, Transit, And Top-Ranked Schools Including Pierre Elliott Trudeau High School. (id:60365)
121 Mahogany Forest Drive
Vaughan, Ontario
Gorgeous one of a kind freehold residence, with over $90K of stylish modern upgrades! Welcome home to 121 Mahogany Forest Dr, a spacious and fully upgraded 3-bedroom townhome nestled on a quiet street in prestigious Patterson! Offers South side backyard, sidewalk free landscaped lot, chic upgrades and excellent layout! This move-in ready home is centrally located & steps to top ranking French, Catholic and public schools, parks, community centres, shops, highways, Vaughan's hospital & 2 GO train stations! Live, play, enjoy in this modern home offering 9 ft ceilings; hardwood floors throughout; upgraded kitchen with porcelain tiles, granite countertops & S/S appliances, large eat-in area with walk out to stone patio; family room with gas fireplace, overlooking kitchen & breakfast area; elegant dining room with crown moldings - set for dinner parties & celebrations; primary retreat with large walk-in closet with custom organizers, additional built-in wardrobe with custom organizers including shoe racks, laundry hampers, jewelry drawers; a 6-pc spa-like ensuite with upgraded 6 feet vanity finished with Cambria diamond quartz countertop, custom storage tower, crystal wall scones, seamless glass shower; large soaker tub; fresh designer paint throughout; chic lights & custom modern window covers throughout; custom wood front door; porcelain tiles in foyer, powder room & kitchen; new AC ready for buyer's registration of warranty for 10-years; brand new windows in the front; epoxy garage floor & Rubbermaid Fasttrack wall hanging system! This home comes with a large fully fenced sunny backyard featuring patio, Sojag metal 10'x14' gazebo, new Rubbermaid garden shed, gate & high end Sunbrella outdoor wicker furniture - great space all set to entertain friends or enjoy with family! Great curb appeal with NO sidewalk & interlocked extension to park additional cars, parks 4 cars total. Move in ready, just bring your furniture & enjoy! See full list of upgrades & check out 3-D! (id:60365)
35 Ambleside Crescent
Markham, Ontario
Highly Sought-After Property in Prestigious Unionville. This executive two-storey home offers sophisticated living on an impressive 70-foot-wide lot, featuring beautifully landscaped front and back gardens with no sidewalk interruption. Nestled on a quiet, family-friendly street in the heart of Unionville, this exceptional residence blends timeless elegance with everyday comfort. Boasting an open and functional layout with hardwood floors throughout the first and second floors, this meticulously maintained luxury home is filled with tons of natural light, enhanced by a stunning skylight. The grand library, seamlessly combined with the living room, features a charming fireplace that creates a serene and inviting atmosphere. The refined dining room, adorned with large bay windows overlooking the lush garden, exudes classic elegance. The spacious family room offers one more cozy fireplace and opens to the backyard through large glass doors, perfect for indoor-outdoor living. Upstairs, you'll find four generously sized bedrooms, including a luxurious primary suite with a large walk-in closet and a spa-like 5-piece ensuite bathroom. The expansive basement presents a remarkable opportunity to create two or three additional bedrooms, along with a recreation room, kitchen, wet bar, and a third fireplace. Freshly painted in main floor. Very Close to all amenities: restaurants, shops, gyms, parks, public transits, and highways. Around 5 minutes driving to Highway 7, 407 and 404. Walk to all Top schools: St. Justin Martyr CES, Coledale PS, Unionville HS(Arts) and St. Augustine CHS(STEM). Driving about 10 minutes to St. Robert CHS(IB). This Incredible Unmatched Dream Home Is Waiting for You. Don't Miss The Best Opportunity! (id:60365)
597 Marc Santi Boulevard
Vaughan, Ontario
Original Owner! Luxurious & Modern 3-Storey Townhome in the Prestigious Valleys of Thornhill. The Dorado by Remington Homes. Rare double car garage with oversized driveway offering parking for up to 6 vehicles. Versatile ground floor layout includes a bright bedroom with large windows and an additional office or potential 5th bedroom. The main level boasts soaring 10 ft ceilings, rich hardwood flooring, smooth ceilings, pot lights, and an elegant wood staircase with wrought iron pickets. The chefs kitchen features granite countertops, a custom backsplash, Bosch stainless steel built-in oven, gas cooktop, hood fan, microwave, and dishwasher, plus a Fisher & Paykel fridge. Walk out to an expansive private terrace with gas BBQ hookup - ideal for entertaining, and a balcony off the study. The spacious primary suite includes a luxurious ensuite with freestanding tub and frameless glass shower. Second and third bedrooms feature walkouts to a large private balcony. Zebra blinds on the main floor and in both secondary bedrooms. Enjoy 9 ft ceilings on the second level, upgraded interior doors with stylish black hardware, front-load washer/dryer on the ground floor, custom window coverings, central A/C, and garage door opener. Unbeatable location just steps to parks, top-rated schools, shops, and restaurants. This is the one you've been waiting for! https://sites.happyhousegta.com/mls/206571096 (id:60365)

