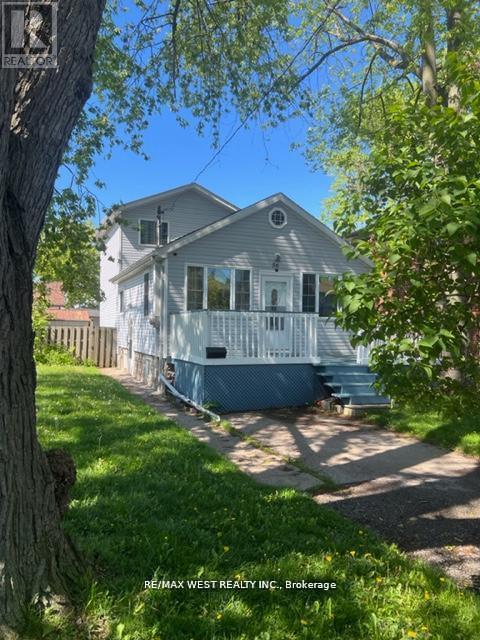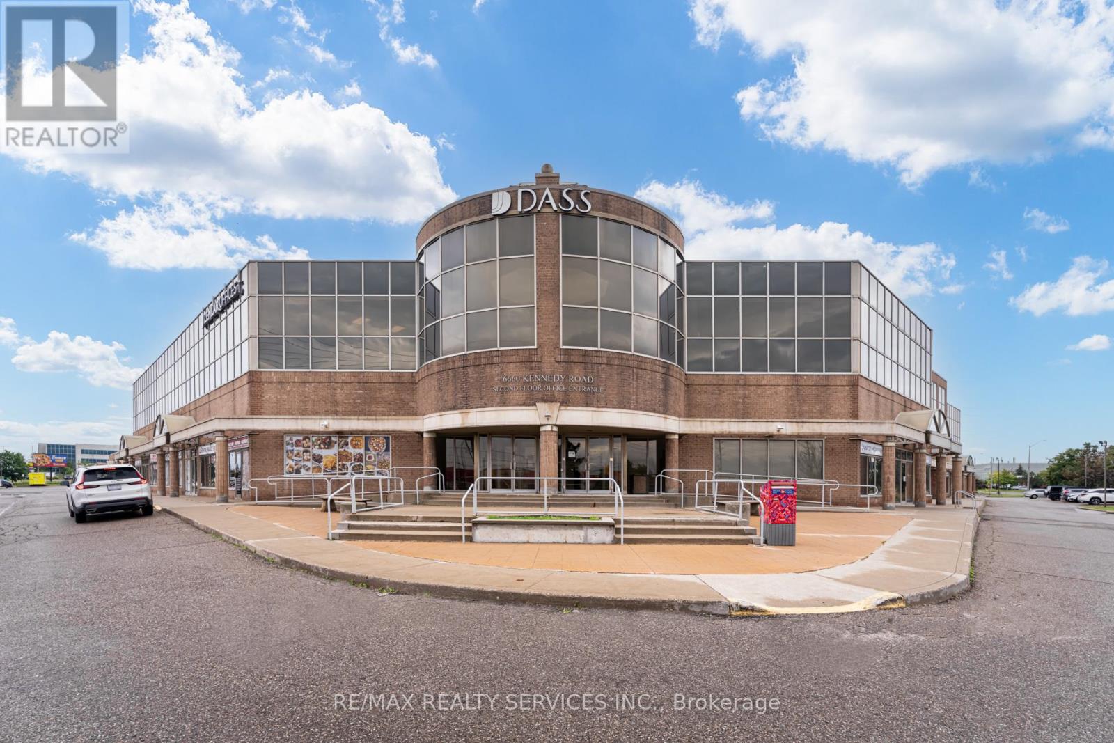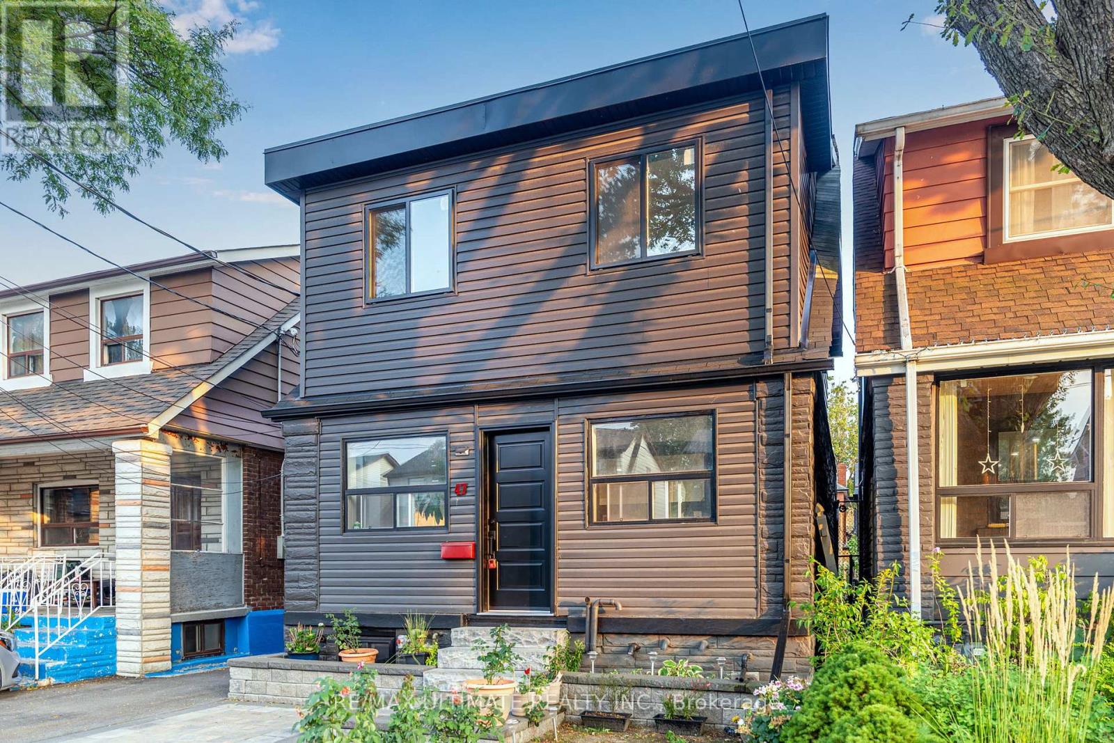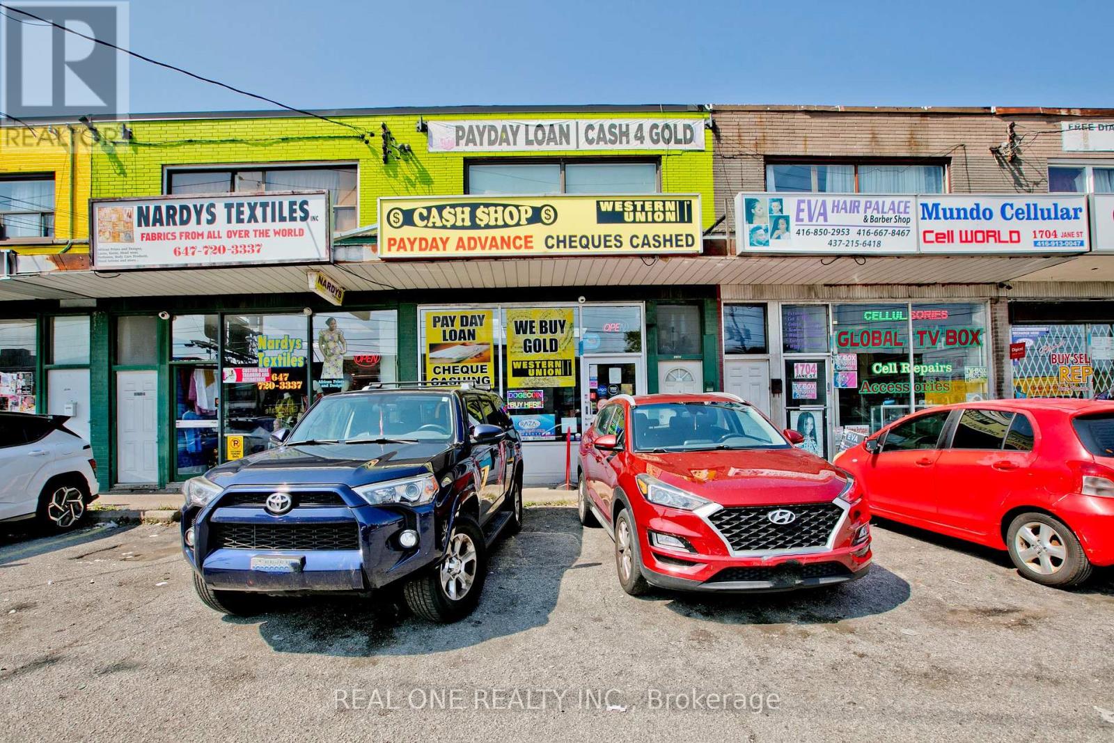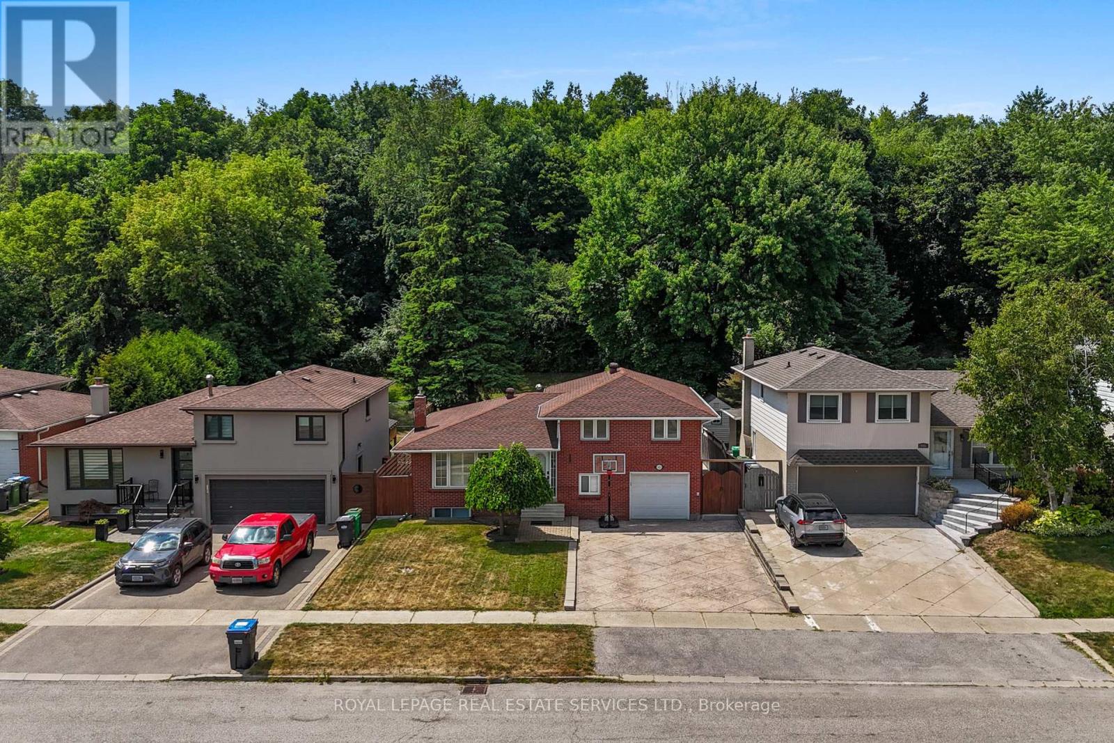56 Forty First Street
Toronto, Ontario
Charming 4 Bedroom Home in South Long Branch. Steps to Nature & Transit. Welcome to this detached 2-storey in the heart of South Long Branch. Offering 4 bedrooms and 2 full bathrooms, the primary bedroom features a walk-in closet. A separate side entrance offers potential for an in-law suite, leads to the recreation room, great for family time. Located a short walk to Marie Curtis Park and the sandy shores of Lake Ontario, you'll enjoy access to an outdoor gym, children's playground, splash pad, and the scenic Etobicoke Creek trails. The new Jim Tovey Lakefront Conservation Area trail extension is opening soon, adding even more to explore. Commuting is effortless with TTC. GO Transit, and Mississauga Transit all just one block away. Situated at the foot of Highway 427, with quick connections to the QEW and 401, you're just minutes from Pearson Airport and downtown Toronto. This is a rare opportunity to live in a vibrant, nature-rich community with unbeatable access to the city. (id:60365)
2246 Grand Ravine Drive
Oakville, Ontario
Beautiful Detached Home On a Premium Lot, 180 Feet Deep Lot Backing on to Ravine, Experience the Rare Incredible Backyard Oasis Retreat. Sun Filled Home with tons of upgrades, In-Ground Pool/Cabana/ Multiple Teared Deck Surrounded By Stunning Landscaping. Custom Front Door,Heated Main Floor Tiled area, Hardwood flooring, Main Floor Den Converted into a Huge Laundry Room which can re-convert back to Den or Office Space, Upgraded High-End Kitchen with 42"Premium Refrigerator, Built-in Dishwasher, Granite Counter top, Open Concept Kitchen/Family Room, Primary Bedroom and Family room with gas Fireplace, Pot lights All Over inside and Outside the house, Upgraded Powder Room, Large Master With Fireplace/Heated Floor In Ensuite,& 3 Very Large Bedrooms, 3 Full Washrooms On Upper Floor, Sky light, Pot Lights, Basement With Sitting Area, Gym, Rec room, Workshop/Storage, Vinyl Floor Deck, Gazebo, In ground Salt Water Pool, New Liner Replaced 2025, Vinyl Windows, Exposed Concrete side of the house, Mature Trees in the back Yard, Storage Shed, Walk in Distance to Trails, Schools, Parks, minuted to WalMart, Shopping Mall, Plazas, Groceries, Banks, Winners, Oakville GO, Hwys QEW & 407 and much More!! (id:60365)
44 Lockburn Crescent
Brampton, Ontario
Gorgeous Detached home at Prime location in Brampton!! Welcome to this beautifully maintained 3 bedroom, 4-bath home available for lease (ENTIRE HOUSE)! Featuring; LAMINATE flooring throughout, a spacious and upgraded kitchen with granite countertops, backsplash. Spacious House for large family, Walk-out from the breakfast area to a private backyard. This bright and functional layout offers generously sized bedrooms and upgraded washrooms. Conveniently located close to schools, parks, , shopping, library, banks, Transit and all essential amenities. Minimum 1 year lease. A+++ Tenants Required, No Smoking and No Pets. 2 Parking Spots ( 1 in Driveway and 1 in Garage). The Tenants will pay 100% utilities(Heat, Hydro & Water). Don't Miss it, Must be seen...!!! (id:60365)
4726 Antelope Crescent
Mississauga, Ontario
Welcome to this premium 3BR4WR link-detached family home at prime location Mississauga. Great layout with finished basement walk-out backyard towards green space. Many upgrades Including: kitchen appliance, granite countertops, cabinets, crown moulding, ceiling 2023, floor 2024, basement kitchen gas stove 2000, newer furnace 2023 and backyard deck 2024, roof and AC 2022, security system, Finished Basement including 3 pc ensuite, kitchen with gas stove, 2 freezers and 1 mini-fridge, pot light ceiling, gas fireplace in spacious recreation area. Income potential from separate entrance to finished basement apartment with kitchen and washroom. Clean & Well Maintained - Move-In Ready. Close To Iceland, Paramount Center, Community Centre, Square One, Golf Course, Hwy 403, Hurontario LRT, Library, Shopping's, Churches, Schools, Parks, ... - A Place Of Your Dreamed Home! Welcome to this premium 3BR4WR link-detached family home at prime location Mississauga. Great layout with finished basement walk-out backyard towards green space. Many upgrades Including: kitchen appliance, granite countertops, cabinets, crown moulding, ceiling 2023, floor 2024, basement kitchen gas stove 2000, newer furnace 2023 and backyard deck 2024, roof and AC 2022, Finished Basement including 3 pc ensuite, kitchen with gas stove, 2 freezers and 1 mini-fridge, pot light ceiling, gas fireplace in spacious recreation area. Separate entrance for income potential with finished basement apartment with kitchen and washroom. Clean & Well Maintained - Move-In Ready. Close To Iceland, Paramount Center, Community Centre, Square One, Golf Course, Hwy 403, Hurontario LRT, Library, Shopping's, Churches, Schools, Parks, ... - A Place Of Your Dreamed Home! (id:60365)
204b - 6660 Kennedy Road
Mississauga, Ontario
Office units for sale at Prime Mississauga corner Location (Kennedy & Courtney park) 1) Tentative Occupancy : Q4 2025. (Option to Occupy Sooner / Vacant units available for occupancy immediately) 2) ONLY $5000 on Signing (10% in 30 Days and 10% in 60 Days) 3) Units may be combined to achieve larger square footage. 4) Close proximity to HWY 401, 407 & 410! (id:60365)
47 Mahoney Avenue
Toronto, Ontario
Completely renovated from top to bottom, this home offers modern living with the bonus of a legal basement apartment and an oversize garage. The open-concept main floor features a stylish kitchen with quartz counters, stainless steel appliances, and a spacious laundry room with walk-out to the backyard. Upstairs boasts three bedrooms and a beautifully finished 3-piece bath. The basement apartment includes separate entrance, one bedroom, an open living space, 3-piece bath, above grade windows, and private laundry. Major upgrades include all new electrical and plumbing throughout, roof, furnace, AC, tankless water heater, exterior doors, fire-rated drywall, custom glass shower doors and Schluter waterproof showers, and a fully enclosed porch for added living and storage space, just to name a few! An oversized insulated garage with a side entrance accommodates a large vehicle, plus additional parking available for two more. Private laundry in both units. This home combines comfort, convenience, and investment potential in one complete package. Just move-in and enjoy. Easy access to TTC, Go, UP Express, upcoming LRT, major highways, and all the amenities and conveniences nearby. (id:60365)
1702 Jane Street
Toronto, Ontario
Welcome to 1702 Jane Street. A great investment opportunity located in Toronto's vibrant Weston neighborhood. The surrounding area boasts a variety of amenities, including schools, parks, shopping centers, and dining options, contributing to the properties appeal for both commercial and residential purposes. This very well maintained versatile property features a high exposure commercial storefront plus 3 residential apartments: a renovated 2-bedroom unit on main level (vacant for own-use or rent out), a very spacious 2-bedroom unit on upper level and a 3-bedroom unit on lower level. Front & rear separate access with 4 parking spots total. All existing leases on the basis of month to month, providing the flexibility to tailor the property to your specific needs. Conveniently situated just minutes from Highway 400/401, Weston GO Station and TTC at your doorstep, this property offers exceptional visibility and accessibility for both commercial and residential use. Projected to generate Net Annual Income of $90,000 plus, this property boasts a favorable Capitalization Rate of 5.5% - 6.0%. Please note that the income figures are based on current and previous rent and actual income may vary based on market conditions and management. This is your opportunity to invest in a property with immense potential for business or rental income. Don't miss it!! (id:60365)
42 Literacy Drive
Brampton, Ontario
Aprx 1900 Sq Ft!! Come & Check Out This Very Well Maintained & Spacious Semi-Detached Home. Main Floor Features Separate Family Room, Combined Living & Dining Room. 9 Ft Ceiling On The Main Floor. Hardwood & Pot Lights Throughout The Main Floor. Upgraded Kitchen Is Equipped With Stainless Steel Appliances & New Quartz Countertop. Second Floor Offers 3 Good Size Bedrooms. Master Bedroom With Ensuite Bath & Closet. Spacious Loft On The Second Floor Can Be Turned Into Laundry As well. Upgraded House With New Pot Lights, New Quartz Countertop In Kitchen & All The Washrooms. Concrete In The Backyard. (id:60365)
6888 Dillingwood Drive
Mississauga, Ontario
Well Maintained Freehold Townhouse With Finished Basement Including New Full Washroom. Open ConceptLiving, Eat In Kitchen W/Centre Island & Breakfast Area. 3 Generous Size Bdrms. No Carpet On MainAnd 2nd Levels. Long Driveway Parking For 3 Vehicles. Located In A Sought After Neighbourhood,Great Schools Close To Parks, Rec, All Hwys, Lisgar Go Station. (id:60365)
584 Walkers Line
Burlington, Ontario
Welcome to One of the Best Upgraded, luxurious and Functional Homes in Desirable Roseland area in Burlington. This Custom-built, close to 4000sq.f. Finished Space Home features: Flat Ceilings throughout 9 Ft on Main Floor, 8.4ft on 2nd, Upgraded and Extended with Panoramic Floor to Ceiling Windows on Both Floors, Extra Large Windows in Basement; 7.5 inches Baseboards, Designers Accent Wall in Living Rm, Wide Planks Engineered Hardwood, are throughout the whole house. Mesmerizing Foyer Open To above, with Metal Mono-beam Stairs with Natural White Oak Stairs and Glass Railing, custom walk-in Closets, Custom Kitchen with Natural Stone Counters,10ft X 4Ft Island, Functional Coffer Bar in Breakfast area. Inviting Living Rm. With B/I Gas Fireplace, Custom Selves, LED Designers Lights. All Bedrms with Double Closets, All with Organizers and Spa-Like Ensuite Bathrooms. 2 Laundry Rms - One on 2nd fl. & One in the Basement. Perfect for Entertainment Basement with Oversized Great/Entertainment Rm, 5th Bedroom and Gorgeous Bathroom. Oversized Garage with Epoxy floor, inside Entry and pass through Door to Backyard. Interlock 3 cars Driveway & Patio with Pergola, Natural Stone Covered Porch and backyard steps. Enjoy an area that offers towering trees, Plant filled quite streets, meticulously landscaped gardens, gracious homes, the lakefront and nearby downtown plazas combine to make Roseland an almost magical place to live. Sweetgrass Park, Roseland Park, Tuck Park are very uncrowded, serene and restful. Burlingtons Lakeshore area and Plazas, Schools, Parks and beautiful Trails. (id:60365)
163 Connaught Crescent
Caledon, Ontario
Spacious side-split located on 50 X 112 lot in a mature neighborhood in the village of Bolton. Fenced private backyard backs onto a quiet wooded terrain. enjoy an open concept living and dining room with adjoining kitchen. Separate entrances from both the kitchen and dining room to a large wood backyard deck. Warm laminate flooring throughout the living and dining room. Durable ceramic flooring flows from foyer to kitchen. Upper floor boasts three bedrooms with brazilian hardwood flooring throughout and in hallway. Upper floor has 4-pc bathroom while a second 4-pc bathroom is located on the lower level. A lower level sitting room with hardwood flooring can be used either as an office or converted into a fourth bedroom making this an ideal home for a growing family. Add to that a finished basement featuring an eat-in kitchen with hardwood floors, perfect for an in-law or teenager suite. Laundry area with ceramic backsplash and laundry sink makes for efficient use. Just a short walk to parks, community centre, shopping, restaurants and coffee shops. EXTRAS*** Backyard wood deck approx. 24 FT X 12 FT, backyard storage shed approx. 8 FT X 12 FT, pattern concrete driveway. (id:60365)
35 - 15 Fisherman Drive
Brampton, Ontario
Rare Industrial Unit In North Brampton Area. Suitable For A Variety Uses. 2 Drive-In Doors. Currently open warehouse space with no washrooms. Landlord will provide 10% office space and 1 two piece washroom at Landlords expense. No Automotive Uses Or Places Of Worship. Located In The Centre Of A Rapidly Developing Area. (id:60365)

