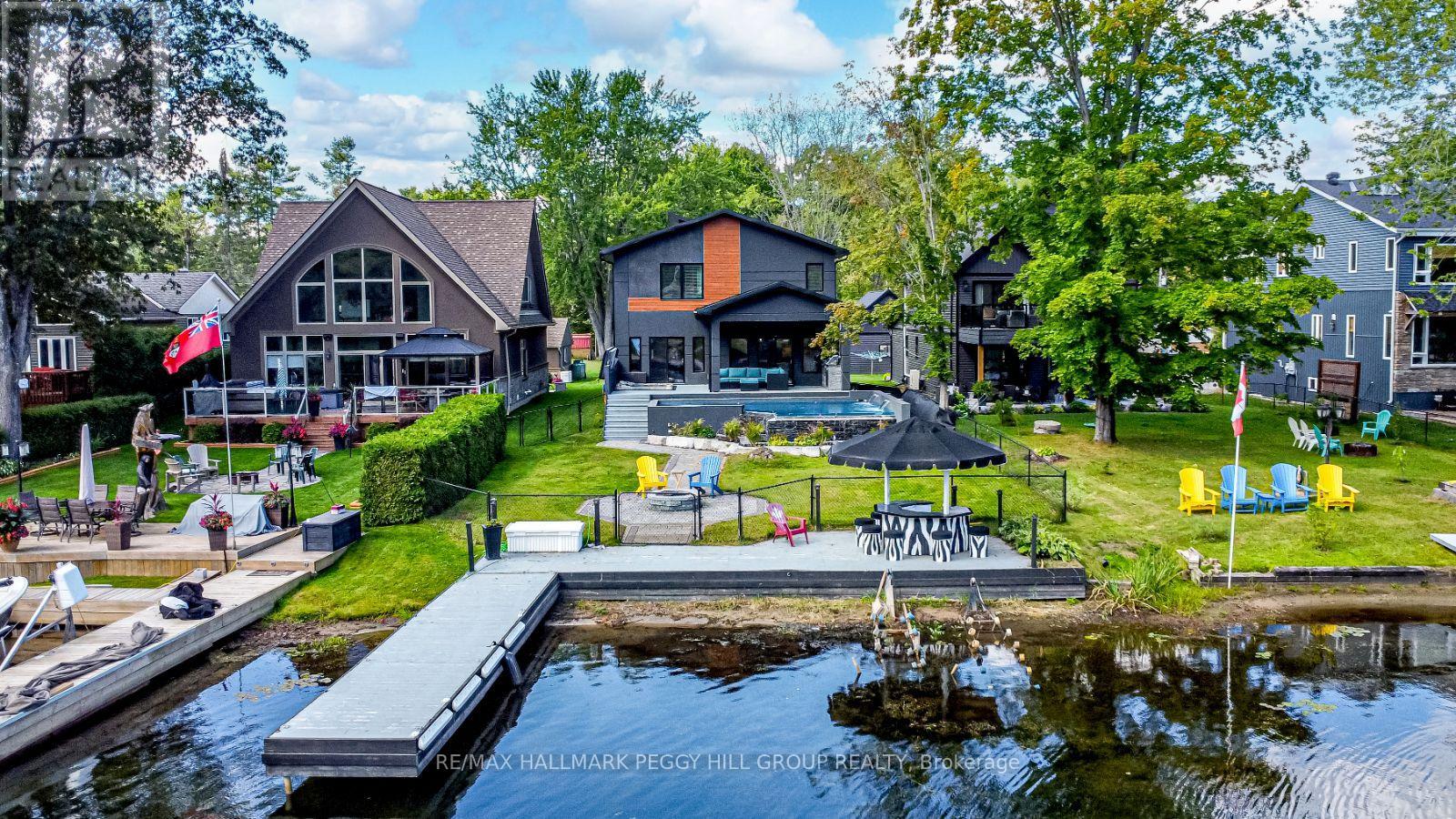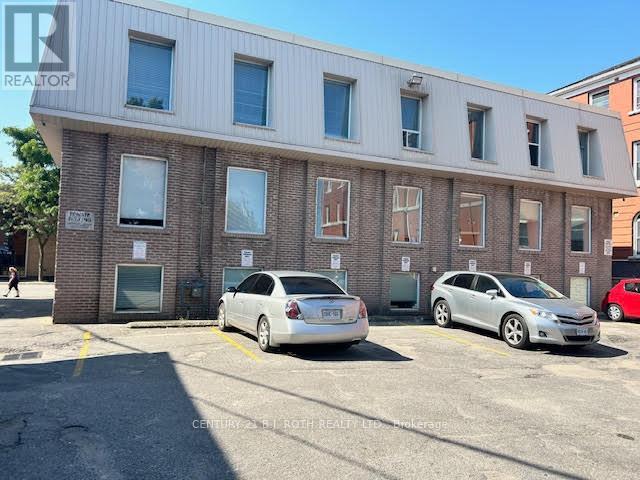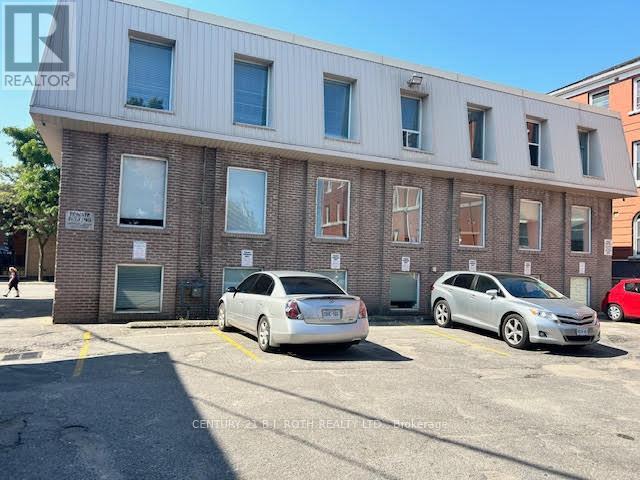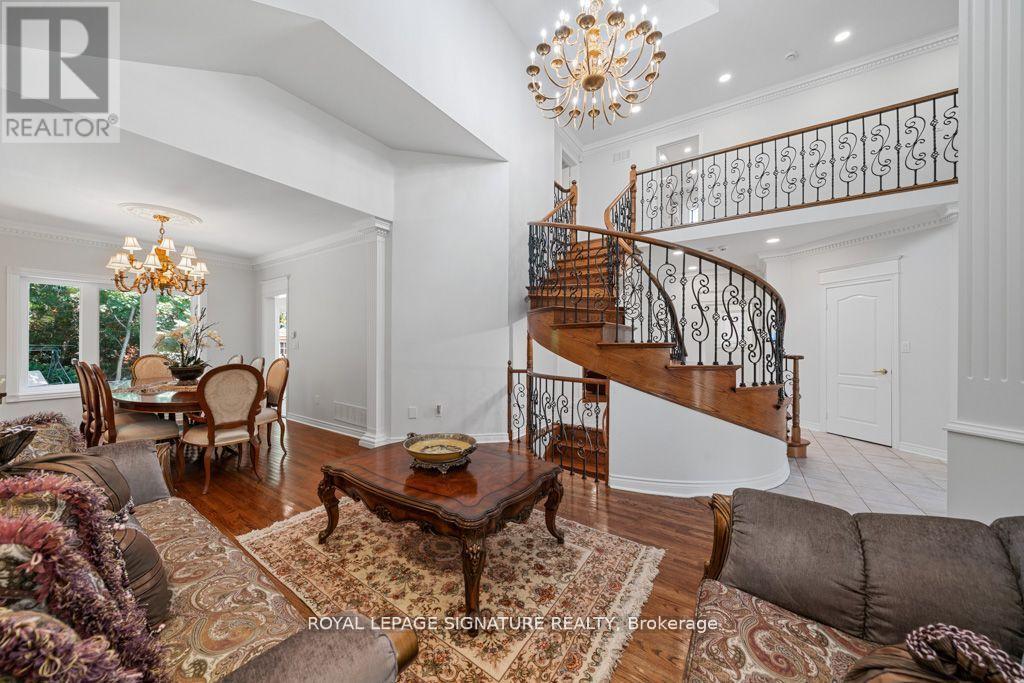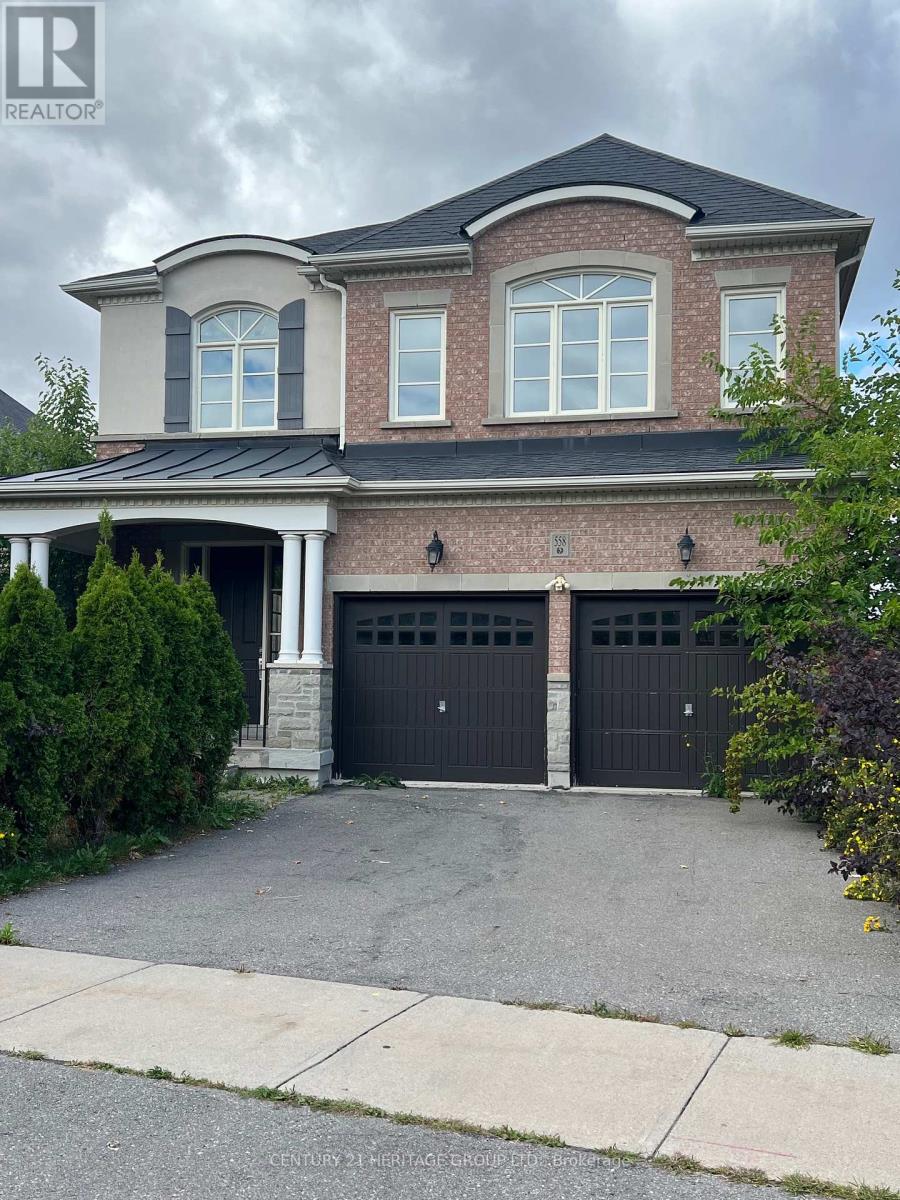114 Fairlane Avenue
Barrie, Ontario
Gorgeous 2 Storey Corner Townhouse in a highly desirable area of Barrie. This home features 3 good sizes bedrooms, W/I closets, 3 bathrooms, laminate flooring, 2nd floor laundry, Smart Thermostat, Video Door Bell, 2 parking spots, walkout to the back yard, Close to shopping, 3 min to Go Station, parks, church, highways and much more. Tenants are only responsible for 70% of utilities. (id:60365)
1657 Peninsula Point Road
Severn, Ontario
STRIKING ARCHITECTURE, WATERFRONT SERENITY, & ENDLESS LUXURY - A CONTEMPORARY MUSKOKA HAVEN WITH OVER 2,800 SQ FT OF STYLE! Welcome to a waterfront retreat with 50 feet of direct shoreline on the Trent Severn Waterway, where every day feels like a Muskoka getaway. Surrounded by lush forests, lakes, hiking trails, and golf courses, this location offers year-round adventure, with the Lauderdale Point Marina and Resort just steps away for waterside dining and boating convenience. Only 15 minutes to Washago and 25 minutes to Gravenhurst, the property balances peaceful seclusion with easy access to daily essentials. Striking curb appeal is showcased by bold modern architecture with rare imported stone, while the driveway and attached double garage provide parking for 10+ vehicles and toys. The private, fully fenced backyard has been transformed into a luxury resort with a heated pool, bubbling hot tub, outdoor TV, firepit lounge, and an outdoor kitchen, all overlooking a private dock with a jet ski ramp and the charming Zebra Bar, a beloved landmark amongst the welcoming neighbours. Inside, 2,800+ sq ft of stunning living space offers open-concept flow, with a living area centred around a fireplace and a walkout to the deck, and a designer kitchen with an oversized island, professional gas stove, and custom lighting. The main level also features a versatile bedroom or office, a powder room, and a mudroom with garage entry. Upstairs, three bedrooms and a laundry room are enhanced by a flexible rec space, while the primary suite delivers a spa-like escape with panoramic lake views, a walk-in closet, and a 5-piece ensuite with a deep soaker tub and walk-in glass shower. Thoughtful upgrades, including dual 200-amp services, a Generac transfer switch, on-demand hot water, and a UV water treatment system ensure peace of mind for years to come. This is more than a #HomeToStay - its a Muskoka waterfront lifestyle of luxury, leisure, and unforgettable memories! (id:60365)
72 Stanley Street
Barrie, Ontario
WELL-MAINTAINED BUNGALOW OFFERING EFFORTLESS ONE-FLOOR LIVING, STYLISH FINISHES, & ROOM FOR THE WHOLE FAMILY! Welcome to this inviting bungalow in one of North Barries most desirable family neighbourhoods. The location offers effortless convenience, just steps from the East Bayfield Community Centre and Park with athletic fields, playgrounds, green space and the Barrie Sports Dome, plus walking distance to schools, Georgian Mall and SmartCentres Barrie North Plaza for groceries, dining, shopping and entertainment. Outdoor enthusiasts will love the proximity to golf courses, scenic hiking trails, Snow Valley Ski Resort, and the Kempenfelt Bay waterfront with beaches and lakeshore trails. Showcasing outstanding curb appeal with a spacious front lawn, tidy landscaping, and a stone driveway and walkway leading to the entrance, this home also boasts a fully fenced backyard complete with a large deck, stone patio, perennial gardens, and generous green space for entertaining or play. Inside, discover a bright and open layout featuring an expansive living and dining area that flows seamlessly into the eat-in kitchen with built-in appliances, sleek tile backsplash, and a sliding glass walkout to the deck. Three sun-filled bedrooms and a 4-piece bath complete the main floor, while the lower level offers two partially finished bedrooms with egress windows, a well-kept rec room, a laundry room, ample storage space, and a rough-in for a future bathroom, with exciting potential to customize and make it your own. Sophisticated touches such as crown and cornice moulding, updated trim, columns, and ceiling medallions add timeless style, while recent updates including a newer furnace and upgraded shingles ensure peace of mind. Move-in ready with immediate or flexible closing available, this #HomeToStay is a wonderful opportunity for growing or multigenerational families to enjoy comfort and convenience in a prime location! (id:60365)
201 - 10 Peter Street N
Orillia, Ontario
WOW! Finally affordable office space in downtown Orillia! Lowest per square footage cost for office space in a well maintained, great location building, steps to the main downtown corner, Mississaga St. and Peter St. Spacious move in ready 424 sq. ft. office unit facing the rear of the building and parking lot. Great for start-up business or existing such as: Accountant, Bookkeeper, Lawyer, Notary, Appraiser, Home Inspector, Mediation, Counselling, Website design, Technical services, Administrative services, Wholesale / Distribution Brokerage services, Logistics, ... the use options are endless in today's 'thinking outside the box' business ideas. Perfect and affordable opportunity to move your home-based business to a professional office space or finally start your dream business/service. One parking spot per unit, with an abundance of additional parking nearby, street parking or municipal parking lot. Applications for Lease will need to include: Rental application (id:60365)
203 - 10 Peter Street N
Orillia, Ontario
WOW! Finally affordable office space in downtown Orillia! Lowest per square footage cost for office space in a well maintained, great location building, steps to the main downtown corner, Mississaga St. and Peter St. Spacious move in ready 424 sq. ft. office unit facing the rear of the building and parking lot. Great for start-up business or existing such as: Accountant, Bookkeeper, Lawyer, Notary, Appraiser, Home Inspector, Mediation, Counselling, Website design, Technical services, Administrative services, Wholesale / Distribution Brokerage services, Logistics, ... the use options are endless in today's 'thinking outside the box' business ideas. Perfect and affordable opportunity to move your home-based business to a professional office space or finally start your dream business/service. One parking spot per unit, with an abundance of additional parking nearby, street parking or municipal parking lot. Applications for Lease will need to include: Rental application (id:60365)
33 Porter Crescent
Barrie, Ontario
EXTENSIVELY UPDATED HOME WITH A HEATED POOL ON A QUIET CRESCENT, SHOWCASING TRUE PRIDE OF OWNERSHIP! Loaded with extensive updates and showcasing outstanding pride of ownership, this beautifully maintained east-end home offers worry-free living at its finest! Complete records and receipts are available for all significant improvements, providing buyers with confidence and peace of mind. Ideally located on a quiet crescent near Georgian College, RVH, Eastview Arena, and all daily essentials, this property impresses with its updated front walkway, newer insulated garage door (2021), covered front porch, and meticulously kept landscaping. The 50 x 114 ft lot offers a backyard oasis with a heated inground pool boasting a newer heater, pump, liner, solar blanket, and safety cover. Inside, enjoy a freshly painted interior featuring hardwood floors throughout the main living and dining areas and all bedrooms, along with updated flooring in the kitchen, powder room, upper-level bathroom, and basement. The stunning chef's kitchen features white cabinetry, luxury vinyl flooring, quartz counters, and newer stainless steel appliances, while a double-sided Napoleon gas fireplace creates a cozy yet elegant dining experience. Modernized bathrooms, professionally updated electrical, upgraded attic insulation (R50), insulated crawlspace (R24), replaced soffits, gable vents, eavestroughs, and downspouts all contribute to this home's pristine condition. Additional upgrades include a water softener and reverse osmosis system (2019), furnace (2015), shingles (2021), updated patio and front doors, and several newer windows. Cared for by only two owners, this home is truly a standout, offering unmatched quality, extensive updates, and pride of ownership inside and out! (id:60365)
6 Victoria Street
Barrie, Ontario
RARE CONDO TOWNHOME STEPS FROM THE LAKE & IN THE HEART OF DOWNTOWN BARRIE! Experience the ultimate downtown lifestyle in this rarely offered 2-storey condo townhome in the sought-after Nautica building, just steps from Kempenfelt Bay, Johnson's Beach, scenic waterfront trails, the marina, and year-round festivals and events. A short walk places you in the heart of Barrie's vibrant downtown, where incredible restaurants, charming shops, patios, and entertainment venues line the streets. Commuters will love the easy access to the GO Station and bus terminal, all within walking distance. Back at home, unwind on your private patio or enjoy the stylish, move-in-ready interior with tasteful finishes throughout and a modern layout designed for everyday living. The open-concept kitchen, living and dining areas are filled with natural light, while the well-appointed kitchen features ample cabinetry, stainless steel appliances, and a breakfast bar. An updated mudroom adds functionality with storage cabinets and a bench, while the main floor laundry adds everyday convenience. Upstairs, you'll find two spacious bedrooms, including a primary bedroom with an ensuite, a walk-in closet, and a charming Juliette balcony. A bright den offers additional space for a home office or reading nook. This unit comes complete with one underground parking space and a storage locker. Residents enjoy access to top-tier condo amenities, including concierge service, guest suites, a gym, an indoor pool, and a party/meeting room. Condo fees include water, parking, common elements, and cable TV. This is your chance to enjoy a low-maintenance lifestyle just steps from the lake and everything downtown Barrie has to offer. (id:60365)
59 Indian Arrow Road
Barrie, Ontario
RAISED BUNGALOW IN A SOUGHT-AFTER EAST END NEIGHBOURHOOD WITH A PARK-LIKE BACKYARD & WALKOUT BASEMENT! Welcome to 59 Indian Arrow Road, tucked into one of Barries most cherished east-end neighbourhoods, where mature trees, quiet streets, and long-standing pride of ownership create the kind of setting where everyone looks out for each other and morning walks come with a friendly wave. This ideal location offers walkability to Johnsons Beach, plus easy access to schools, parks, restaurants, transit, Georgian College, Hwy 400, and the vibrant downtown core. Set on a park-like 75 x 100 ft lot with established landscaping, the fenced backyard offers a peaceful retreat surrounded by mature trees, complete with a garden shed and a covered patio ideal for morning coffee or relaxed outdoor dining. Inside, the home has been well maintained and features defined principal rooms with an easy, functional flow. The kitchen offers wood-toned cabinetry, a double sink, and a convenient space thats perfect for a breakfast nook or a coffee bar. A 3-season sunroom adds a bright and tranquil space to unwind and take in the views. The finished walkout basement includes a spacious rec room with a gas fireplace, offering flexible space for entertaining or winding down. While some finishes may be ready for a refresh, the solid layout and timeless setting offer the perfect canvas to make it your own. Set on a street where neighbours stay for generations and nature is right outside your door, this is more than just a great address; its a rare opportunity to put down roots in a location that truly feels like home. (id:60365)
320 - 7325 Markham Road
Markham, Ontario
Welcome to Green Life Condo eco-friendly living at its finest. This newly renovated 1,000 sq. ft. unit features 3 bedrooms, 2 full bathrooms, and 1 underground parking space, with a private balcony offering unobstructed views. Designed with 9-ft ceilings and an open-concept layout, the unit is freshly painted and outfitted with brand new stainless steel appliances, a stackable washer and dryer, tall kitchen cabinetry, extended quartz countertops, and an under-mount double-sink. The carpet-free interior showcases brand new laminate flooring throughout, creating a clean, modern feel, while each bedroom includes its own closet. Enjoy the benefits of a self-contained geothermal heating and cooling system for low utility costs, plus access to premium amenities including a gym, party room, and games room. Plenty of visitors parking and professional concierge security ensure convenience and peace of mind. Perfectly situated within walking distance to shopping plazas, TTC and YRT transit, Costco, Shoppers Drug Mart, Winners, Staples, Sunny Food Grocery/Mart, Home Depot, Canadian Tire, major banks, gas stations, medical offices, places of worship, restaurants, and grocery stores. Just minutes from Hwy 407, community centers, and top-rated schools. The unit is vacant and ready for immediate occupancy. (id:60365)
831 - 2 David Eyer Road N
Richmond Hill, Ontario
One Year Old Spacious 1 Bedroom Plus Large Den with Southwest Clear View 2 Bathrooms at Elgin East, Den can be used as 2nd Bedroom. Modern Open Concept Living With 9' Ceiling, Approx 646sqft + Balcony. Engineered Floorings Thru-out, Built-in and Integrated Appliances, One Underground Parking and One Locker. Close to To Richmond Green, Library, Community Centre, Arena, Shops, Restaurants, Hwy 404. (id:60365)
95 Shaftsbury Avenue
Richmond Hill, Ontario
This stunning and spacious home is one of the largest in the Westbrook neighbourhood, located in the heart of Richmond Hill. The elegant entrance features a remarkable round staircase that is a rare find. The ground floor boasts ultra-high ceilings, enhancing the main entrance area.The large combined living and dining room overlooks the backyard, while the beautiful family room features wooden built-in shelves and a fireplace. The family-sized gourmet kitchen offers granite countertops and is complemented by a sizable breakfast area that provides a view of the lovely backyard, which includes an in-ground swimming pool and cabanas perfect for family gatherings and summer entertainment. Dont miss the opportunity to see this beautiful and remarkable house!! (The basement is not included.) (id:60365)
558 Ilan Ramon Boulevard
Vaughan, Ontario
This beautiful 4+2 bedroom home is located in prestigious Thornhill Valley, almost 3000 sq ft of living space plus finished basement with 9 ft ceilings on main and second floor. Close to School, Lebovic Community center and Shopping. (id:60365)


