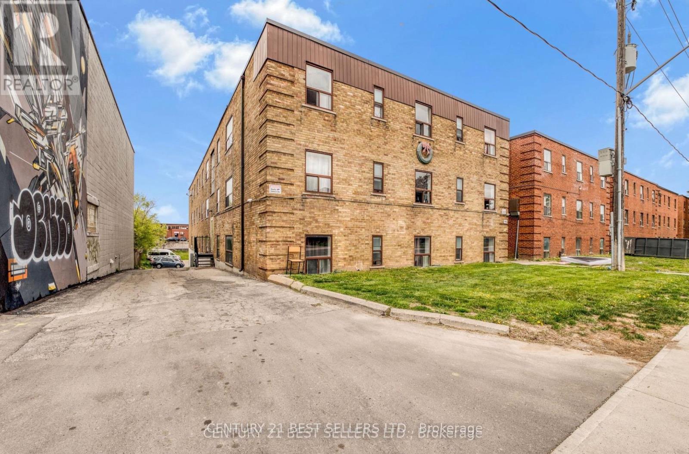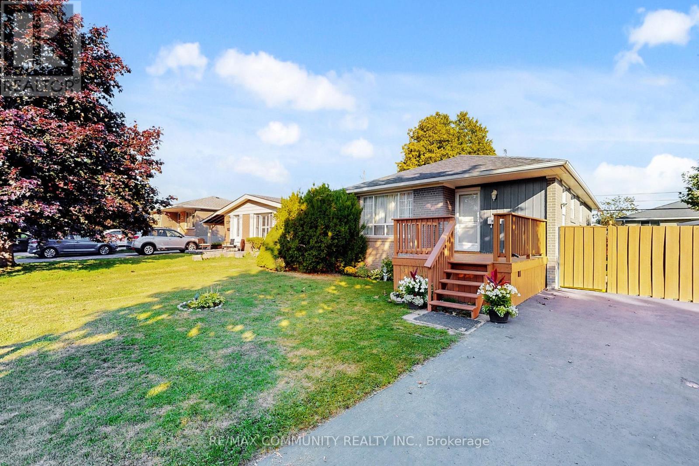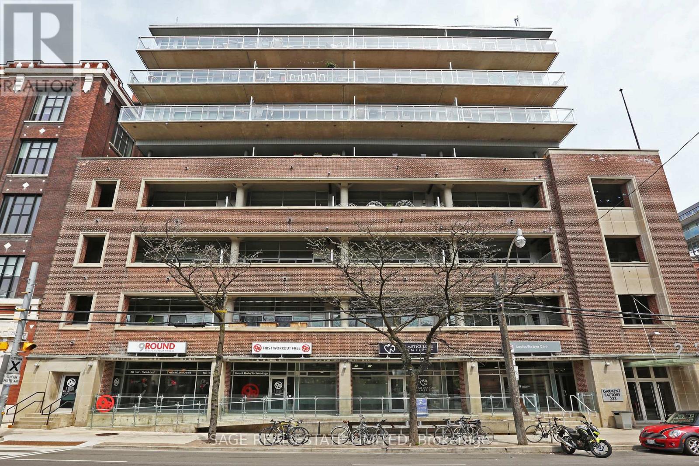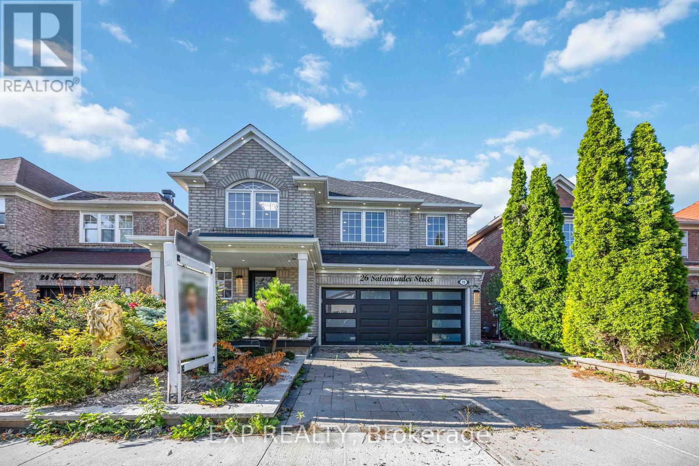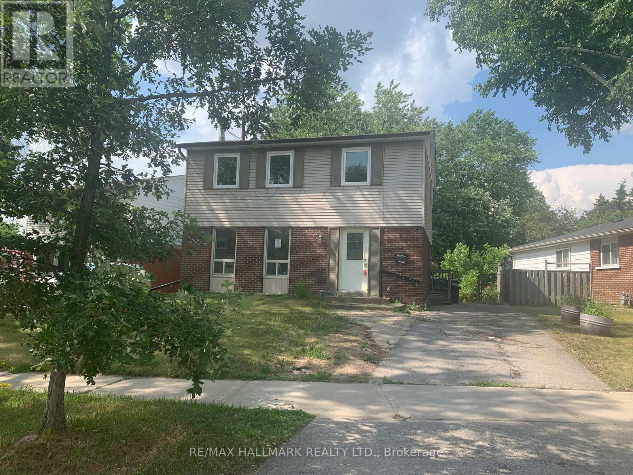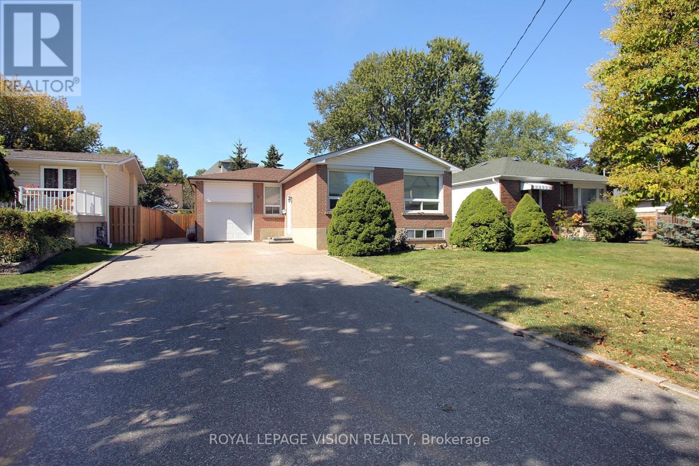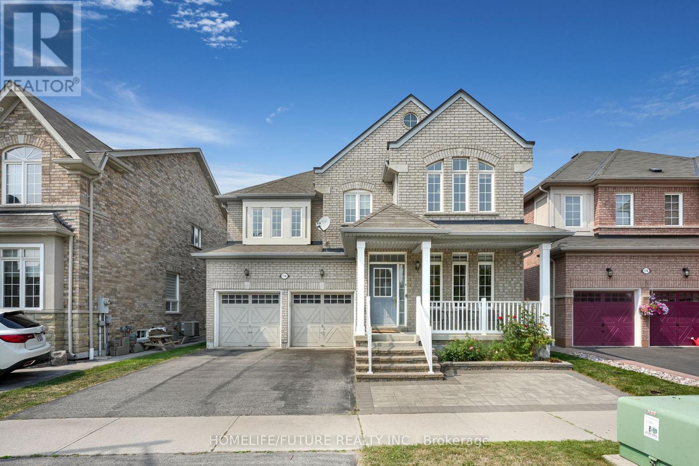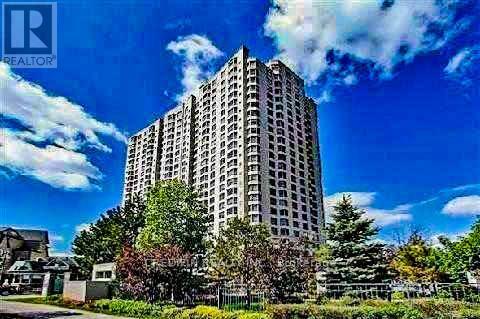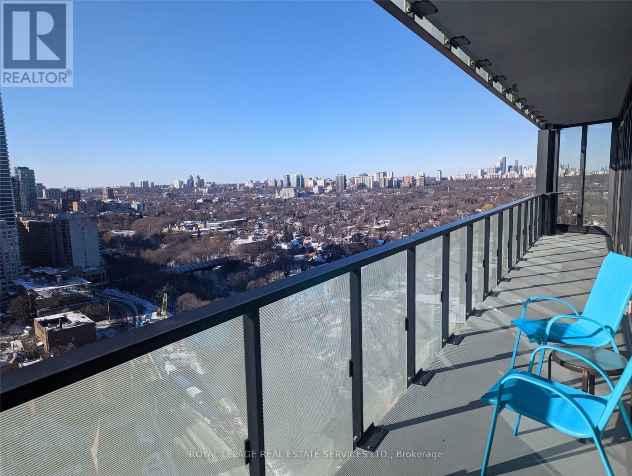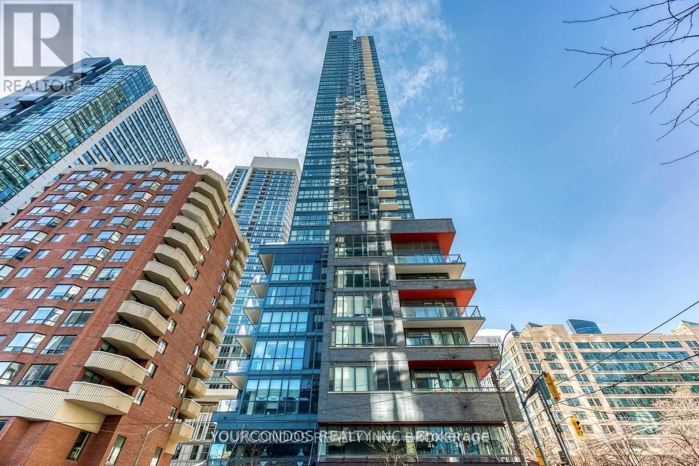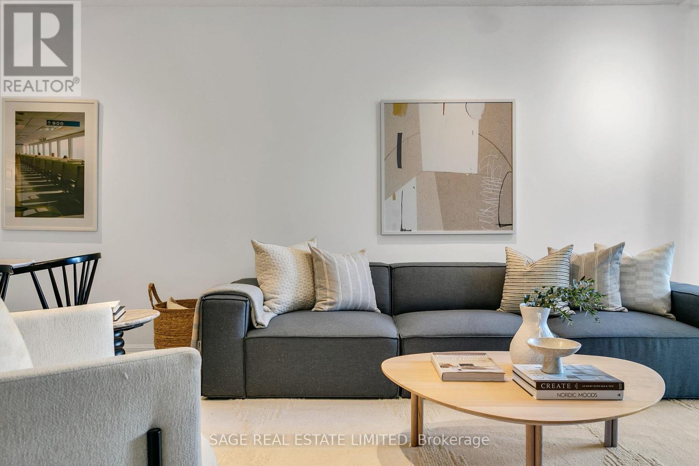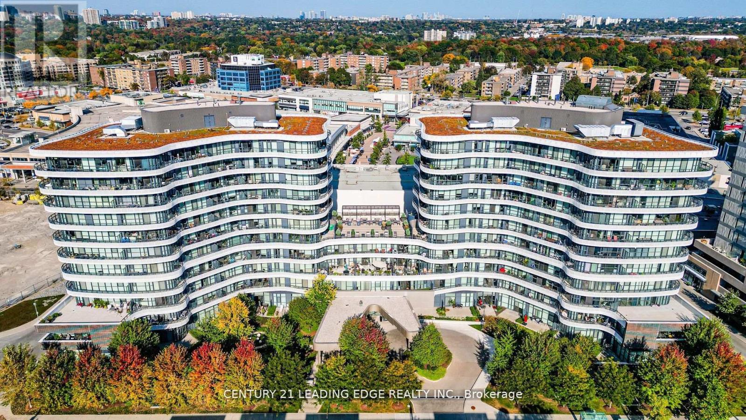106 - 990 O'connor Drive
Toronto, Ontario
Newly renovated apartment and building. 2 Bedroom apartment in the heart of East York. Steps to TTC, and all major stores. Main intersection O'Connor & St Clair. Option for 3rd bedroom that landlord will build prior to lease commencement. Utilities are all inclusive. Parking is available at $85 per month per spot (separate lease). A/C and storage also available at extra cost. Pet friendly, new immigrants, students are welcome! One bedroom unit also available please inquire. (id:60365)
855 Zator Avenue
Pickering, Ontario
5 Mins to BEACH & WATERFRONT TRAILS & BOAT MARINA. ULTIMATE AREA FOR RETIREMENT or For FAMILIES to ENJOY a COTTAGE LIKE LIFESTYLE Within the CITY-LIFE. Beautiful Bungalow HAS GREAT INTERIOR & EXTERIOR VALUES; Kitchen with Gold Color Theme features Corian countertop WITH ADDED QUARTZ COUNTERTOP FOR Sitting & Dinning, Beautiful backsplash. Every renovation and update has been done with meticulous attention to detail and quality. The basement is a true bonus, providing tons of additional living space, with its huge finished area, NEW Laminate flooring, big washroom and Separate Entrance. The separate side entrance to the basement opens up possibilities for FUTURE INCOMEPOTENTIAL. Step outside to the BACKYARD OASIS. This property boasts one of the largest pie-shaped lots on the street, offering plenty of space for outdoor activities and entertaining. VERY Close to beaches, the waterfront trail, marinas, shops, and great local restaurants. The 401 and Go station are just a stone's throw away, making commuting and accessing amenities a breeze. Don't miss out on this rare opportunity to own a truly SPECIAL BUNGALOW and unique property in Bayridges. This home has it all charm, quality, and a great location. Schedule a viewing today and make this your new dream home! (id:60365)
310 - 233 Carlaw Avenue
Toronto, Ontario
Located in the highly desirable Garment Factory Lofts, theres a lot to like about this bright and spacious one bedroom loft. You will appreciate almost 600 square feet of living space that features polished concrete floors and soaring 11 foot ceilings. Best of all is the spacious living/dining room that opens to an oversized, covered balcony that is a natural extension of the living space. The building features a concierge, gym and exercise room. Comfortably nestled in Leslieville, the convenient location features all the pleasures of city living. You are only steps away from charming streets, tree lined parks, and local shops, bars, restaurant and coffee shop. (id:60365)
26 Salamander Street
Toronto, Ontario
This Upgraded Home Boasts 3 Spacious Bedrooms And 4 Modern Bathrooms. The Finished Basement Has Two Open Hallways. The Kitchen Has Granite Countertops And The Kitchen, And Bathroom Have Granite Floors, While Hardwood Floors Run Throughout The House. Pot Lights Provide Sleek, Ambient Lighting, And The Marble Garage Enhances The Property's Appeal. The Front And Garage Doors Are Newly Installed, With A Driveway Parking For 4 Cars And No Sidewalk To Maintain. The Home Offers Direct Access From The Garage For Added Convenience. A Standout Of The Front Yard Is The Pair Of Lion's Statures, Each Valued $$$$. Ideally Located, This Home Is Close To Schools, Parks, Hwy 401, And Shops. Interlocks Front And Back. (id:60365)
20 Snowball Crescent
Toronto, Ontario
Large Lot 55.61 X 143.34. Above Grade 1322 Sq' 4+1 Bedrooms, 3 Washrooms. Open Concept Main Floor With Lots Of Natural Light. Generous Backyard With Walk-Out From Dining Area. Separate Side Entrance To Finished Basement With Family Room, Full Kitchen, Bedroom & Laundry. (id:60365)
Upper - 696 Victory Drive
Pickering, Ontario
Welcome to this bright and spacious upper-level home located in the highly desirable West Shore community of Pickering, close to Frenchmans Bay & Lake Ontario. Nestled on a large, deep lot,this rental offers a comfortable and functional layout perfect for families or professionals.The main floor features hardwood floors throughout the open-concept living and dining area ideal for both relaxing and entertaining. The well-maintained kitchen offers plenty of cabinet space and natural light. Upstairs, you'll find three generously sized bedrooms with ample closet space, offering flexibility for family living, a home office, or guest rooms.Enjoy access to a large backyard and the convenience of private laundry. Located just minutes from the lake, waterfront trails, parks, top-rated schools, shopping, and major commuter routes, this home offers an unbeatable lifestyle in one of Pickerings most sought-after neighbourhoods. (id:60365)
116 Haskell Avenue
Ajax, Ontario
Welcome to your future home in the popular Nottingham neighbourhood of Northwest Ajax where convenience practically knocks on your front door. Located less than a minute's walk from the DRT bus stop, groceries, restaurants, daycare and medical, you'll wonder why you ever needed a car. Within an 8-minute stroll (yes, we timed it), youll find a church, a mosque, a Montessori school and walking trails because even your spiritual life and cardio routine deserve convenience. And if you must drive, you're just 7 minutes from Costco, Home Depot, schools, and Highways 401 and 412. Basically, you're at the crossroads of everything useful.This freshly painted, all-brick beauty has been pampered with over $150K in upgrades over the years because your future home deserves a glow-up. With 4+1 bedrooms and 3.5 bathrooms, it's got space for your family, your hobbies, your in-laws (if youre feeling generous), and even that treadmill you swore you'd use. Oak hardwood floors run throughout the main and second floors. The living and dining areas are flooded with natural light and fancy Murray Feiss fixtures, while the cozy family room with fireplace is perfect for Netflix binges.The chef's kitchen is a dream; Quartz countertops, stainless steel appliances, and an eat-in area that opens to a backyard oasis with interlocking patio, a gazebo, and a garden that might just make you believe you have a green thumb. The finished basement? It's your bonus level: rec room, workout zone, office, dry kitchen, 3-piece bath, and vinyl flooring tough enough for dance parties or toddler stampedes.Upstairs, you'll find four generously sized bedrooms. The primary suite is basically a spa with a chandelier, complete with a four-piece ensuite, walk-in closet, and crown moulding lighting that whispers romance even on laundry day. Speaking of laundry, there's a second-floor laundry room so you can avoid hauling baskets up and down stairs like it's a fitness challenge. (id:60365)
1118 - 238 Bonis Avenue
Toronto, Ontario
Foreign Students Welcome! Fully Furnished - What You See Is What You Get - Check the Video-Tour! Tridel Built, Large, Sun-Filled Corner Unit 1,280 S.F. Laminate Flooring, Crown-Molding. Parking Available For Rent. All Utilities Included Except Hydro! Pets & Smoking Not Allowed. Plenty Of Storage W/Closet Organizers. 24 Hrs Security. Indoor Pool, Gym & Party Room. Golf Course In The Back Of The Building. Public Library. Public Transport & Quick Access To Major Routs. Qualified Tenants Only. Avoid Buying Furniture, Moving Expenses & Settling! , Move In & Enjoy! (id:60365)
2502 - 575 Bloor Street E
Toronto, Ontario
Welcome to the Bloor by Tridel. This spacious 3-bedroom, 2-bathroom corner unit offers unobstructed views from every room and a smart layout that makes the most of its generous footprint. With 9-foot ceilings, floor-to-ceiling windows, and laminate flooring throughout, the open-concept living space feels bright and airy. The kitchen is modern and functional. Two walkouts to large balcony. Located between Sherbourne and Castle Frank subway stations, you're minutes from Yonge/Bloor, Yorkville, and the Don Valley Parkway. Building amenities include an outdoor pool, gym, BBQ terrace, guest suites, and a stylish entertainment lounge. (id:60365)
4203 - 159 Dundas Street E
Toronto, Ontario
Welcome To Pace Condos Built By Great Gulf. This Bright & Spacious One Bedroom Unit Offers Stunning South Facing City & Lake Views, With An Oversized Balcony That Spans Across Entire Unit. Open Concept Ideal Layout. Laminate Flooring Throughout With Floor To Ceiling Windows. Modern Kitchen With B/I Appliances And Backsplash. Bedroom With Large Window And Large Closet. Steps To TMU, Dundas Sq & Eaton Centre. Minutes Walk To Subway. Close To Parks, Shopping, Dining, Financial District And Much More. Close To All Daily Essentials. (id:60365)
912 - 24 Wellesley Street W
Toronto, Ontario
In a sea of downtown condos this unit stands apart for all of the right reasons. At 784 square feet this spacious and updated 1 bedroom + den, 2 bathroom suite at The Century Plaza combines thoughtful design, smart updates, and unbeatable convenience...and all utilities as well as internet and cable TV are included in your fees! A dream layout with a proper foyer, large open living and dining area, a separate kitchen, a powder room for guests, and a spacious primary bedroom with a walk-in closet and a extra large 4-piece ensuite featuring both a tub and separate shower. Recent improvements include a gut-renovated kitchen with new cabinetry, quartz countertops, mosaic backsplash, under-mount sink & full-sized appliances, new flooring throughout the unit, modern light fixtures & freshly painted throughout. The Century Plaza offers plenty of amenities including a fitness centre, indoor and outdoor hot tubs, sauna, rooftop deck, concierge, and visitor parking, all in a building known for being well run and well located. Just a 2-minute walk to the subway, it's city living made easy. A home that checks every box and still surprises you, this is downtown living done right! (id:60365)
525 - 99 The Donway West
Toronto, Ontario
Stylish Flaire Condos Located In The Trendiest Neighbourhood Of Toronto - Shops At Don Mills! Fantastic Restaurants And Fast Food Joints, Upscale Grocery Chains Like McEwan's And Metro, And A Cineplex VIP Theatre Right In Your Backyard! Enjoy Outdoor Seating, Seasonal Pop-Up Markets, And Patios In The Charming Shops' Town Square. The Unit Features A Functional Layout With 1 Bedroom And A Large Den That Can Be Converted Into A 2nd Bedroom Or Work Space. Bright And Spacious Open Concept Living With High Ceilings, Floor-To-Ceiling Windows, And Walk-Out To A Roomy 100-Sq Ft Wraparound Balcony With Unobstructed Views. Modern And Upgraded Kitchen With Custom Cabinetry, Granite Countertops, High-End Miele Built-In Appliances, And A Glossy Backsplash. 1 Parking And 1 Locker Included. Building Amenities Include A Beautiful Barbecue And Seating Area (On The Same Floor), Pet Spa, Party Room, Theatre Room, Gymnasium, A Pool Table, Bike Storage, Visitors Parking, And A 24-Hour Concierge. TTC Bus Stop At The Doorstep. Tesla Supercharger + Free Destination Chargers As Well As Other EV Chargers At Walking Distance. Trails And Parks Close By Including Edwards Gardens. This is the Perfect Blend Of Privacy And Community, Offering Space To Unwind, Socialize, Or Entertain Guests. Explore Much More in the Virtual Tour! (id:60365)

