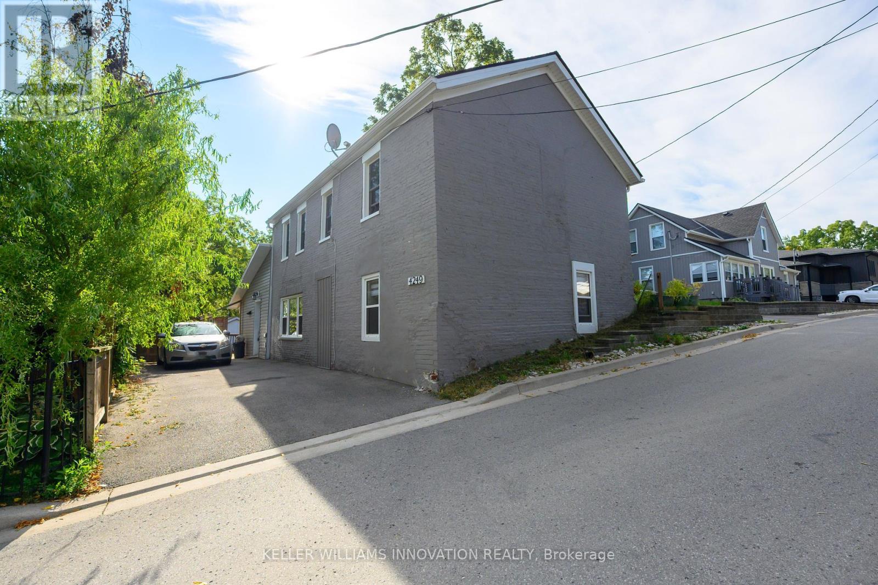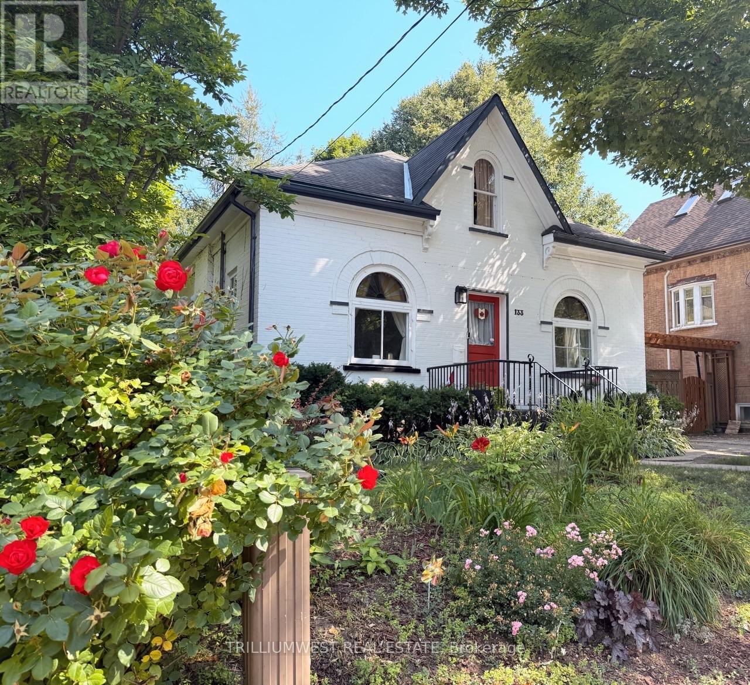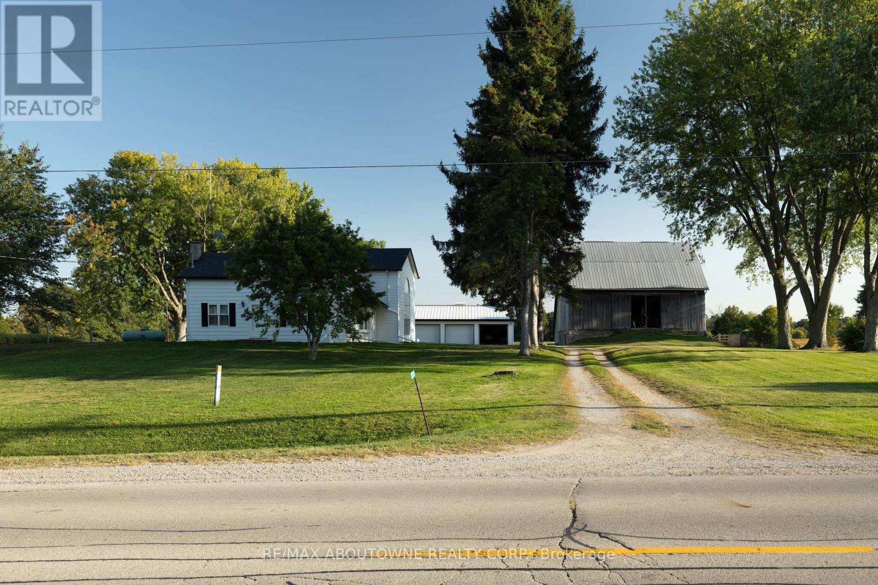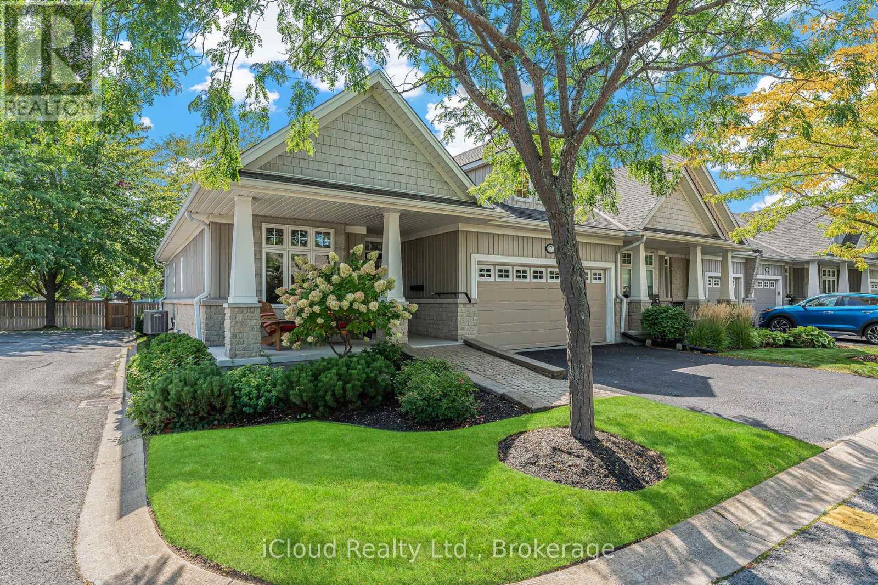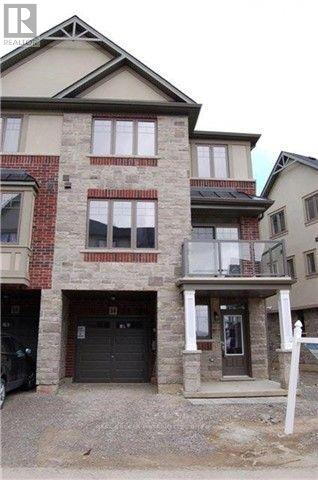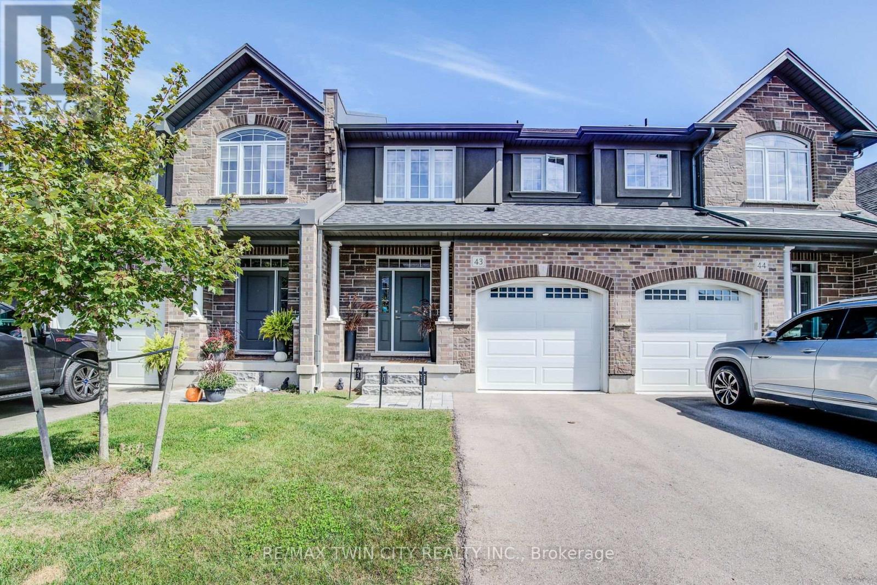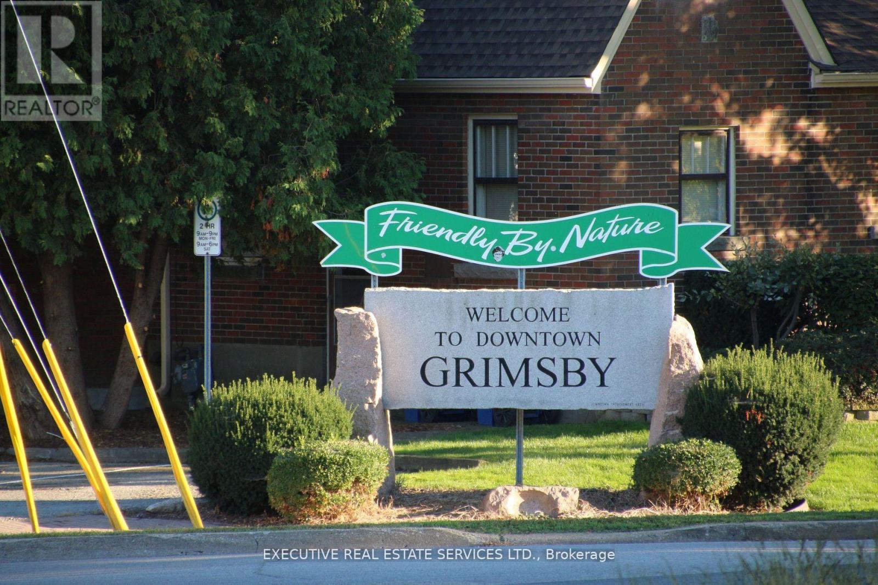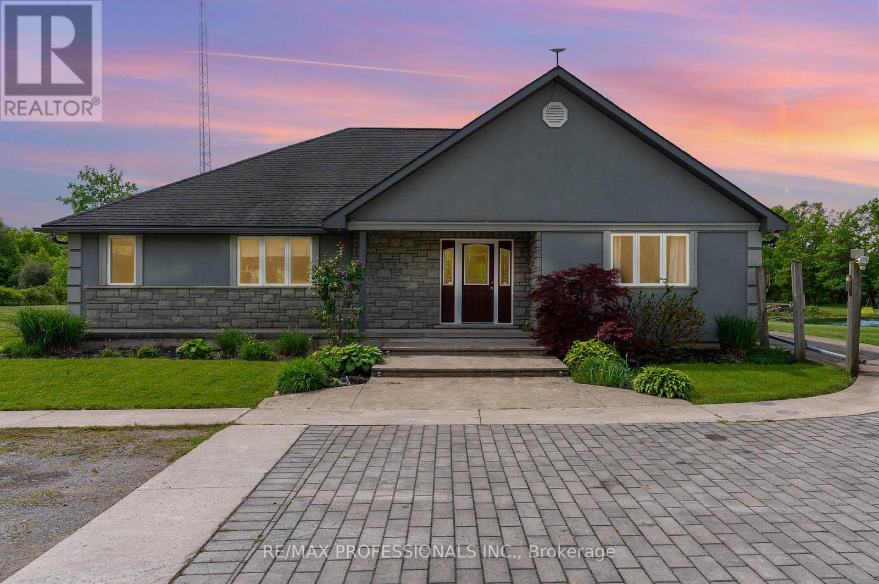4249 Academy Street
Lincoln, Ontario
Great Income producing Duplex in Downtown Beamsville featuring a large 3-bedroom 2 bath unit and a bright lower-level apartment with 2 beds and 1 bathroom. Each unit has ample tenant parking and is walking distance to shopping, medical offices and downtown amenities as well as schools and parks. Front and rear decks add extra outdoor space and privacy. Live in 1 unit and let the tenants help you pay the mortgage with the other unit. Cash flow positive and a solid investment. (id:60365)
127 Gildersleeve Boulevard
Loyalist, Ontario
Beautiful 1 Year Old Semi Detached Home Featuring 3 Bedrooms, 2.5 Bathrooms, 3 Car Parking With A Gorgeous View Of The Lake From The Primary Bedroom. The Main Floor Features Gorgeous Hardwood Flooring With Massive Windows For Ample Amount Of Natural Sunlight. You Get An Extra Den Area Which Can Be A Great Space For An Office. The Kitchen Has Ceramic Tiles With S/S Appliances. From The Dining Room You Have Access To The Backyard. Enjoy A Nice Deck With Stairs That Lead To The Backyard. This Home Is Situated On An Extra Deep Lot! The Primary Bedroom Boasts A Gorgeous View Of The Lake, Walk In Closet & 3 Piece Ensuite With A Separate Tiled Walk In Shower. Window Coverings Throughout The Home! The Basement Can Be Used For Extra Storage Space. Great Location Close To School, Banks, Parks, Trails, Golf Course, Plaza & Only 15 Min Drive To Napanee & Kingston. (id:60365)
133 David Street
Kitchener, Ontario
YOUR DREAM HOME MAKEOVER STARTS HERE-WITH A $5,000 HOME DEPOT GIFT CARD! Transform this charming early 1900s cottage-style heritage home with new appliances, updated flooring, modern furniture, or even a backyard deck. The possibilities are endless! Nestled on a quiet street overlooking the picturesque beauty of Victoria Park, this home is full of character and charm. Imagine early morning walks, peaceful evening strolls, and coffee on the front porch as part of your daily ritual. The white brick exterior, restored wrought iron railing, and vibrant red front door create a captivating first impression. Enjoy tall ceilings, original sun-themed stained glass windows, and hardwood floors throughout the main living area. The main floor features the master bedroom, second bedroom, living/dining area, kitchen, laundry, and bathroom creating a seamless and relaxing lifestyle, all on one floor. The upstairs bedroom offers a versatile space for a studio, guest bedroom, or quiet home office. Sunlight pours through the large kitchen windows, making it a warm and inviting space to begin your day. Looking to renovate the kitchen? The existing oven outlet allows you to easily swap out the cooktop for a new stove if desired. Bathroom upgrades include a new shower/tub with subway-style walls, elegant brushed nickel fixtures, modern lighting, and a stylish vanity. Additional improvements: new attic insulation for improved efficiency, updated plumbing coming into the home with new shut-off valves, and a new water softener that is owned anda water heater that is rented. Step outside to a peaceful backyard retreat generous in size, wonderfully private, and shaded by a canopy of trees. The cute wooden shed provides convenient storage for gardening tools and equipment. Unlock the full potential of this property with options to expand, renovate, or fully make it your own. Don't miss this rare opportunity to own a heritage home in one of Kitcheners most treasured neighbourhoods! (id:60365)
3276 Governors Road
Hamilton, Ontario
Charming Farm in Ancaster, step into countryside living with this exceptional 44.76-acre farm, featuring a spacious, structurally sound farmhouse with historic roots and modern upgrades, this 3,427 sq.ft. home plus 1700 Sqft partial finished basement offers the perfect blend of heritage character and contemporary comfort. The original farmhouse is enriched with a stunning new rear addition, creating a vast family room with a wood-burning stove and soaring cathedral ceilings. Overlooking this space is a large master suite with a private ensuite bath. Throughout the home, you'll find original pine flooring, tasteful upgraded lighting, and thoughtfully restored architectural details that radiate warmth and history. The front sunroom is bathed in natural light. 5 bedrooms, 3 bathrooms, and convenient main-floor laundry. Kitchen has been upgraded with custom quartz countertops, built-in appliances and modern lighting. Custom-upgraded bathrooms with glass tiled showers and elegant cabinetry, with jacuzzi in the upper ensuite bathroom. Maple hardwood flooring installed in the upper bedroom and attic.Historic 50x 60 3000 sq.ft. Post & Beam Timber Frame bank barn in excellent condition 11 large stalls below, hay mow/loft above. Run-in shelter for horses or livestock. Detached heated 3-car garage and a large woodshed, plus 15 outdoor parkings. 35 acres of open, workable farmland (continuous land improvement and servicing hay, soybeans, corn, wheat; includes crop rotation, tillage, fertilization, spraying) 4 acres of wooded area. Small orchard with mature fruit trees (apple, peach, pear, cherry) and a productive vegetable/herb garden, well maintained landscaping lawn and gardens Drivable /walkable green laneway leads to a private pond and secluded meadows a peaceful countryside sanctuaryLocated minutes from Lynden and a short commute to Ancaster, Brantford, Dundas, and Hamilton, Easy access to Hwy 403 and major city hubs like Toronto and Niagara. (id:60365)
7 - 92 Loretta Drive
Niagara-On-The-Lake, Ontario
Most sought after unit in the prestigious Stone Gate community in Virgil. First time offered for sale, this exceptional home is located in the most desired location of Stone Gate backing onto the Park with keyed gate right at your doorstep. Retire in luxury in this upgraded top to bottom home. Boasting natural cherry hardwood floors throughout, granite counter tops in kitchen with custom cherry cabinetry and high-end stainless-steel built-in appliances. Cathedral ceiling in Livingroom, gas fireplace and California shutters offer comfort and style. Walk out to 17x14 composite deck with custom awning and enjoy all the park views have to offer. Generous master bedroom with walk-in closet and custom clothes organizer. 2nd bedroom on main level could be used as a den or office. Fully upgraded finished basement with oversized rec room, 2 additional bedrooms, 4-piece bathroom, work shop, cold cellar, and storage areas galore. This special home was built with accessibility in mind. Custom interlock brick ramp to the front door and lift chair to basement make this the perfect retirement home. Special extra touches added to this home for sports enthusiasts. Step beyond the gate right at your back door and enjoy sports, fitness, pickleball, gardens, splash pad, pavilion, walking trail and more. This special unit wont last and truly must be seen to appreciate all it has to offer. (id:60365)
14 Whaley Lane
Hamilton, Ontario
Welcome to this beautiful 3-bedroom, 2-bath end-unit townhouse in a prime Ancaster location! Enjoy easy access to the highway while living in a quiet, family-friendly neighbourhood. The home features 9-foot ceilings and a versatile main floor space that can be used as a home office, playroom, or even a convenient home gym. The kitchen is bright and modern, with quartz countertops, stainless steel appliances, a breakfast bar, and a dining area that opens to a cozy balcony, perfect for morning coffee or evening relaxation. Hardwood floors run through the main and second levels, while the carpeted third floor adds comfort and warmth to the bedrooms. *****Photos are from when the home was newly built. The property is currently equipped with all appliances. As the home is tenant-occupied, updated photos are not available at this time. (id:60365)
3 Cheer Drive
Brighton, Ontario
Discover the beauty of life in Northumberland County. Just a short walk to the charming town of Brighton, and an easy bike ride or drive to Presquile Provincial Park, this lovely brick bungalow is perfectly situated to enjoy all the best the area has to offer. Step inside and you're greeted by a bright, spacious living room featuring a gas fireplace and built-in shelving. The dining room ideal for family gatherings and dinner parties offers views of the most beautiful magnolia tree in the south-facing yard. The well-appointed kitchen boasts ample cabinetry, a large fridge, and a gas stove. Just off the kitchen, a welcoming four-season sunroom provides the perfect spot for morning coffee with your laptop or evening tea with a good book. The extra-large primary bedroom includes a private 2-piece ensuite, complemented by a second bedroom with a double closet, a 3-piece bath, a convenient laundry room, and a garage that doubles as an art studio. The landscaped lot, enhanced by mature trees, offers both charm and privacy. (id:60365)
466 Kingsford Place
Waterloo, Ontario
**OPEN HOUSE Sat, Sep 20 & Sun, Sep 21, 2-4pm** Tucked away in a tranquil cul-de-sac in one of Waterloo's most coveted neighbourhoods, this stunning four-bedroom home offers the perfect blend of comfort, space & privacy. Step inside & you'll be captivated by the gleaming hardwood floors that flow throughout the main level, creating a sense of warmth & elegance. The formal dining room is perfect for hosting dinner parties, while the spacious eat-in kitchen is a chefs delight, featuring a granite island, gorgeous backsplash & plenty of cabinetry. This heart of the home seamlessly flows into the inviting sunken family room, where a cozy fireplace sets the tone for relaxed evenings. Both the kitchen & family room offer direct access to a generous patio ideal for entertaining or simply unwinding in the fresh air. Upstairs, you'll find four generously sized family bedrooms while the primary bedroom is a true retreat, complete with a beautifully updated ensuite featuring a luxurious floor-to-ceiling tiled walk-in shower & a sleek granite-topped vanity. The fully finished basement is an entertainers paradise, with a spacious rec room, a cozy gas fireplace, a wet bar area & a separate sitting room. Plus, there's a versatile bonus room that could easily serve as an office, home gym, or an extra bedroom for guests. Ample storage throughout the home including an attic/loft area ensures you'll have space for everything you need. Step outside into your private, fully fenced backyard, where mature trees offer shade & serenity, creating the perfect environment for kids to play or for you to unwind in your own peaceful retreat. The oversized double garage provides plenty of space for your vehicles & storage & the home is situated within the highly regarded Mary Johnston school district, making it an ideal choice for families. As part of the Beechwood West II Neighbourhood Association, you'll enjoy exclusive access to a community pool, tennis courts & exciting local events. (id:60365)
43 - 350 Oloane Avenue
Stratford, Ontario
Stunning, move-in ready modern townhome in Stratford! This carpet-free 3 bedroom, 3 bathroom home offers stylish open-concept living. The bright eat-in kitchen overlooks the living and dining space, and features sleek white cabinetry, tiled backsplash, stainless steel appliances, and flows seamlessly into the living space with walkout to the back deck. Upstairs youll find a spacious primary suite with walk-in closet and 3-piece ensuite, plus two additional bedrooms and a convenient laundry room offering cabinetry and sink. The unfinished basement provides plenty of potential for your personal touch. Complete with a 1-car garage, driveway parking, and an ideal location close to schools, parks, shopping, and easy highway access this is the perfect place to call home! (id:60365)
44 Woodsview Avenue
Grimsby, Ontario
Fully Renovated Detached Bungalow - Upper Level Only! Primary Grimsby Location And Just Steps Away From The Lake! Home Loaded With High End Finishes; Custom Cabinets, Granite Counters, Breakfast Island, Hardwood Floors, Led Pot Lights & Crown Mouldings. Open Concept White Eat-In Kitchen, Living Room, 3 Spacious Bedrooms And 5Pc Bathroom at Main Level. Corner Lot with Huge Front and Backyard. Ideal Location That Is Close To The Downtown, Shops, Lakes & Hwy. This is Upper Level Only. Basement has been tenanted separately. (id:60365)
1961 Townline Road
Fort Erie, Ontario
Nestled just steps from the scenic Niagara River, this exceptional 12.89 - acre property offers a rare combination of land and comfort. Experience the tranquility of bungalow living in this beautifully updated 3-bedroom, 2-bath home, complete with soaring cathedral ceilings and breathtaking views that feel like they belong in a magazine. Inside, you'll find spacious bedrooms, a fully renovated kitchen featuring sleek granite countertops and stainless steel appliances, and hardwood floors throughout. The open layout is complemented by elegant pot lights that create a warm and inviting atmosphere. The property also includes an expansive detached garage and workshop, plus a versatile hobby space/greenhouse. This fully insulated building is equipped with propane radiant heating and its own 200-amp electrical service, making it perfect for a home - based business or a passionate hobbyist. Take in the stunning natural surroundings with a picturesque pond and enjoy the serene beauty of this private retreat. Conveniently located near the QEW and only 15 minutes from the Peace Bridge, this home is ideally situated for both relaxation and accessibility. With potential for lot severance (buyer to verify), this property is a canvas for your vision. A rare opportunity to own both generous acreage and a beautifully updated home - don't miss out on this perfect balance of land and living. (id:60365)
103 - 362 Fairview Street
Wilmot, Ontario
Modern, carpet-free 3-bedroom, 3-bathroom self-managed condo offering style, space, and convenience! This beautifully designed Brownstone Townhome unit features an open-concept main level with a large foyer area offering a closet space for your outdoor storage. Heading further into the main level, you will find a walk-out balcony from the living/dining room perfect for entertaining or relaxing. The sleek kitchen features stainless steel appliances, marble countertops and opens seamlessly to the stunning living space, creating a bright, airy atmosphere. Upstairs, the spacious primary bedroom boasts a Juliette balcony, large walk-in closet, and a stunning 4-piece ensuite with double sinks. Parking for two vehicles, including an attached garage and offering a rough-in for an EV car. The unfinished basement offers endless potential, plus laundry and ample storage. Located in the welcoming town of New Hamburg, close to walking trails, shopping, local eateries, parks, and quick access to Highway 8. This 2 story beauty is a must see! (id:60365)

