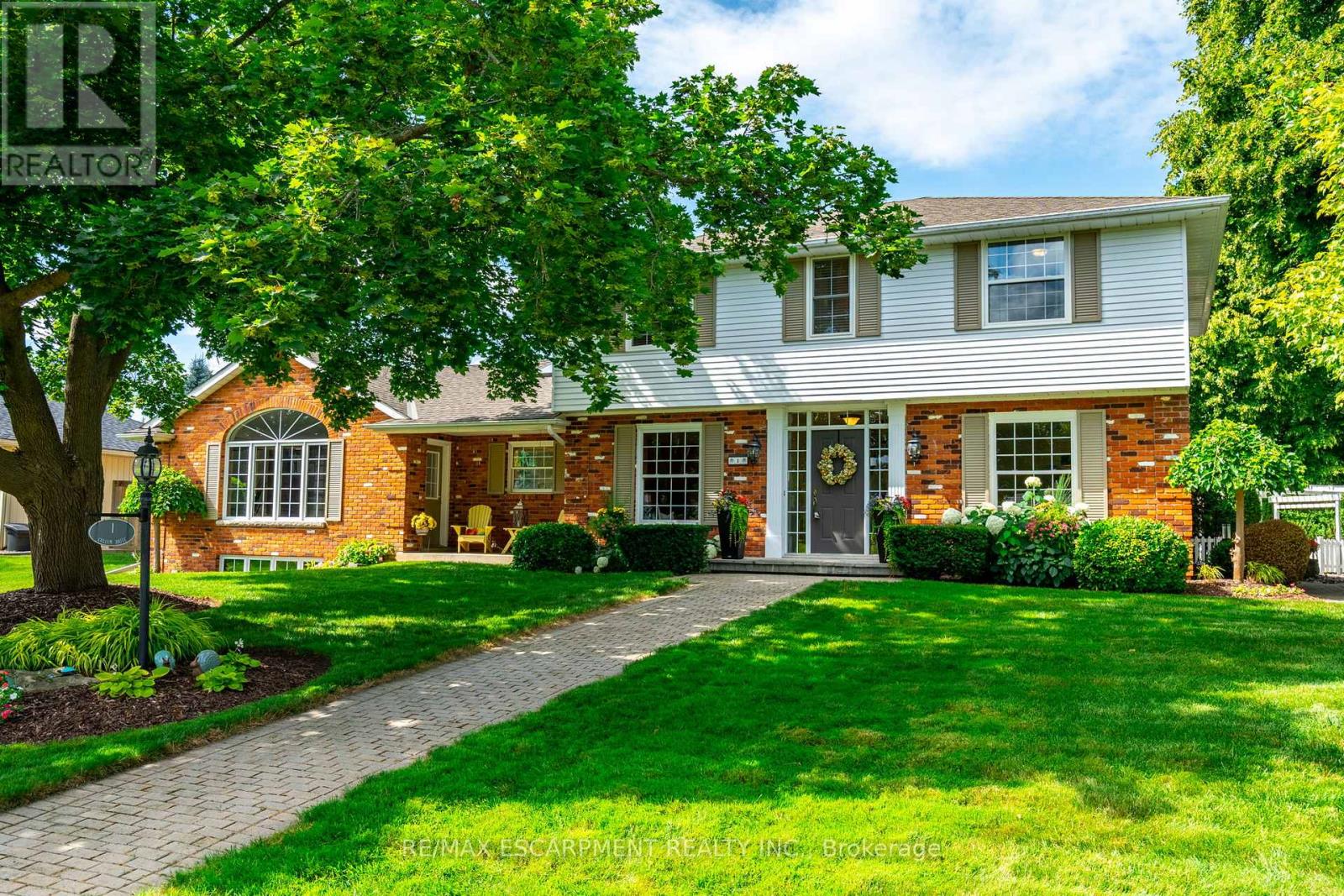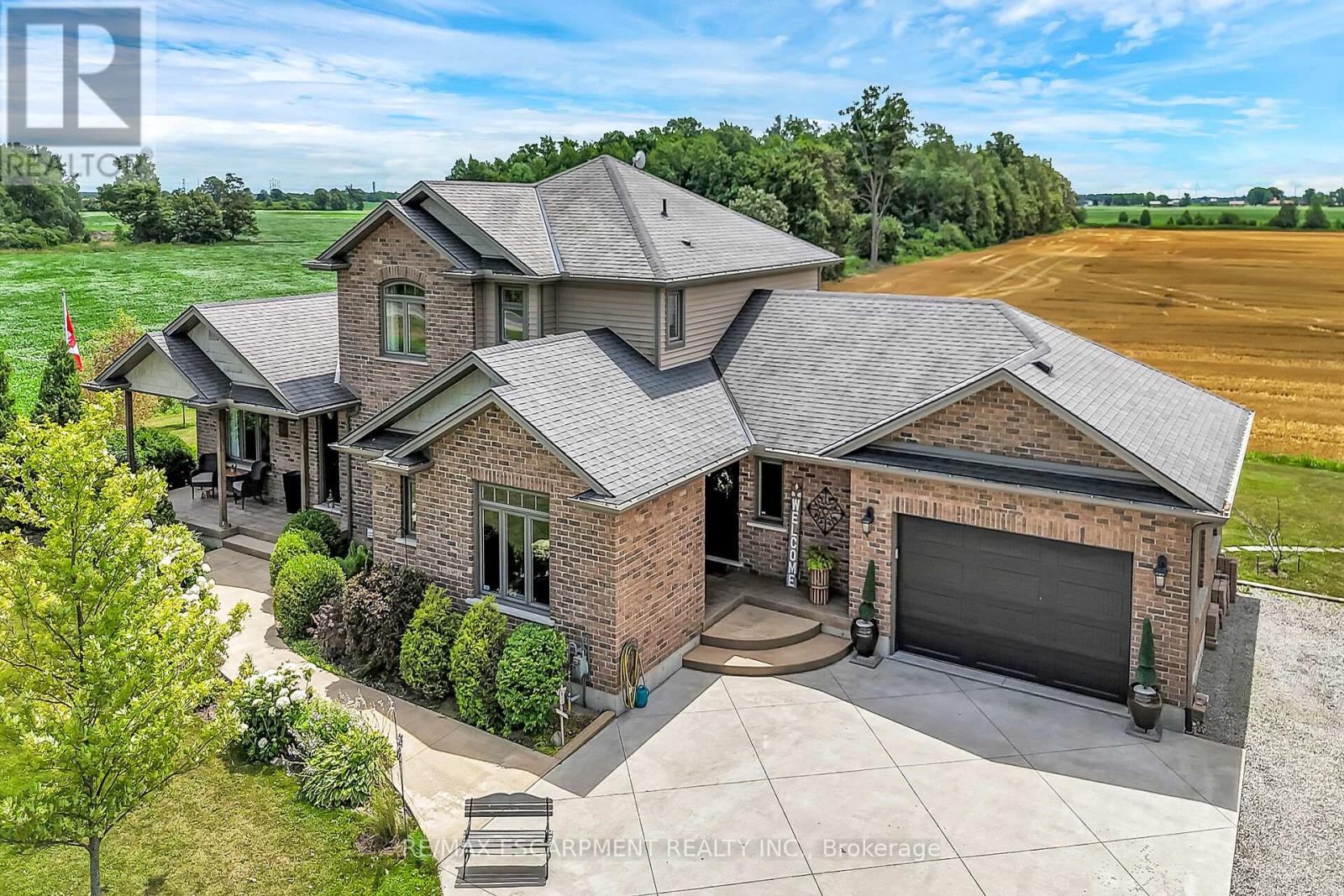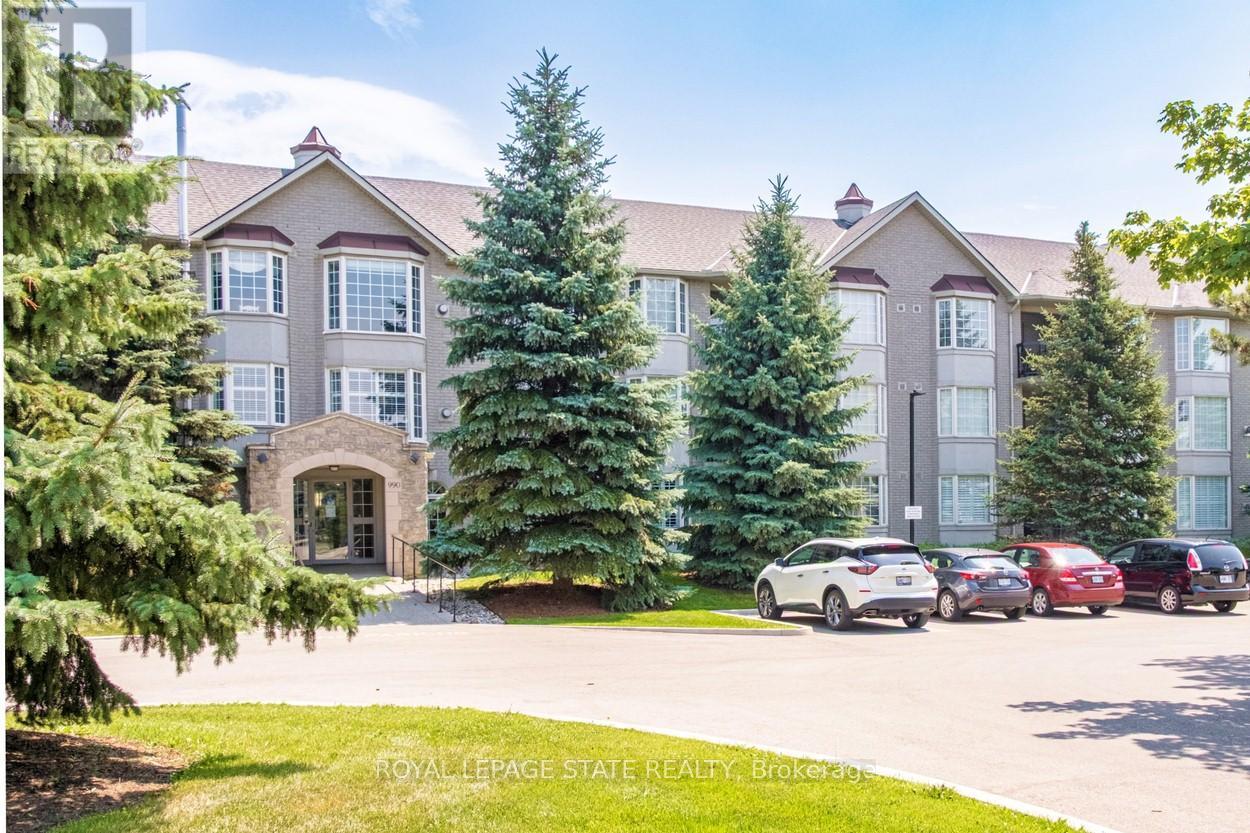108 Morrison Road
Kitchener, Ontario
This stunning three-bedroom, two-bathroom home is located in one of Kitcheners most desirable neighbourhoods! Just steps from Chicopee Ski Hill, Morrison Park, Chicopee Tube Park and scenic trails! The main floor features hardwood flooring and a functional kitchen with ample counter and cupboard space! The bright and inviting living room is filled with natural light and leads to the generously sized bedrooms and a 3-piece bathroom! The fully finished lower level (with in-law suite potential) offers a spacious rec room with a cozy gas fireplace, laundry room, dedicated storage and a workshop! Step outside to a fully fenced, private backyard, ideal for relaxing, entertaining, or letting kids and pets play safely! Additional highlights include: Parking for five vehicles, an attached garage with inside entry and power (ready for your EV), Powered shed. With convenient access to Hwy 401, Sportsworld, Costco, restaurants, schools, transit and more - this home perfectly blends urban convenience with outdoor adventure! Recent updates: Metal roof (2017) Furnace (2017) Water softener (2024) Sump pump (2015) New insulation and much more! Experience all this home has to offer! (id:60365)
259 Newport Place
Waterloo, Ontario
A charming 4-level backsplit tucked away on a quiet court in the highly sought-after Westvale neighbourhood of Waterloo. This well-maintained 3-bedroom, 2-bathroom home offers a functional layout with plenty of space for growing families or anyone seeking comfort and convenience in one of Waterloos most popular areas. Step inside and discover a bright and inviting open-concept design that seamlessly connects the kitchen and living room, creating a warm and airy atmosphere thats perfect for everyday living and entertaining. The kitchen provides ample cabinetry and prep space, while the adjoining breakfast room offers easy access through a patio door to a private deck and fully fenced yarda tranquil retreat ideal for barbecues, outdoor dining, or simply relaxing in your own secluded space. The homes multi-level design provides versatility for any lifestyle. Upstairs, youll find two comfortable bedrooms, each with ample natural light and storage, as well as a full bathroom. On the lower level, ypu can find another bedroom and the spacious family room that offers endless potential for a home theatre, games area, or family gathering space, while the basement level provides even more room for hobbies, storage, or future development, perfect for those seeking extra living space or a workshop, and a layout that makes it easy to customize the home to suit your needs. Youll enjoy the benefits of a quiet, family-friendly neighbourhood while being just minutes from shopping, dining, parks, top-rated schools, and easy access to major routes for commuting around Waterloo Region. Offering a combination of comfort, space, and privacy in an unbeatable location, a wonderful opportunity for first-time buyers, families, or those looking to settle into a peaceful community setting. (id:60365)
1 Cullum Drive
Hamilton, Ontario
Located on a nearly half-acre lot in Carlisles sought-after Flamborough Hills community, this distinguished two-storey home offers refined living inside and out. Surrounded by manicured gardens, the private backyard features a 16' x 38' inground pool, generous patio space, and three sets of French doors that connect the indoors with the tranquil outdoor retreat. Inside, the sun-filled great room with a gas fireplace flows seamlessly into a chefs kitchen designed for both entertaining and everyday comfort. A dedicated office with custom built-ins, a peaceful separate living room, and a convenient main floor laundry with driveway-side entrance enhance function and flexibility. Upstairs, four spacious bedrooms include a bright primary suite with a three-piece ensuite. The partially finished basement provides additional room to personalize, while the full-sized garage adds practical appeal. Just steps from schools, parks, the library, arena, and local shops and with quick access to major highways this immaculate property offers an ideal blend of charm, comfort, and convenience in one of Carlisles finest locations (id:60365)
189 Sheridan Street
Brantford, Ontario
Welcome to this meticulously maintained 3-bedroom bungalow, perfectly set on a sizeable lot w/stunning landscaping that offers exceptional curb appeal. Freshly painted throughout, this charming home is move-in ready & exudes warmth & pride of ownership. Step inside to a large inviting living room featuring expansive windows that luminate the space creating a radiant & welcoming atmosphere. The home offers a bright & generous eat-in kitchen, w/abundant cabinetry & counter space & a walk-out door leading directly to the deck & beautifully manicured yard- perfect for outdoor dining, gardening or simply relaxing in your private oasis. The home features 3 roomy bedrooms, w/the third currently used as a convenient main-floor laundry room. If preferred, it can easily be converted back to a traditional bedroom to suit your needs. A well-appointed 4-piece bathroom completes the main floor. Downstairs, you'll find a spacious unfinished basement offering endless potential for future living space & plenty of storage along w/additional laundry hookups. Notable updates include: AC, furnace & 100-amp electrical panel installed in 2020. Wood fence installed in 2022. This wonderful home is ideally located close to schools, parks, shopping & all amenities, making daily living effortless & convenient. Combining comfort, versatility & peace of mind w/thoughtful upgrades throughout. (id:60365)
21 Stanley Road
Kawartha Lakes, Ontario
Top 5 Reasons You Will Love This Home: 1) Discover the ultimate peaceful lakeside living at this enchanting four-season retreat, perfectly perched on an elevated point along 130' of pristine natural shoreline where you can take in breathtaking, panoramic views of the Trent Severn Waterway from the expansive interlock patio, a tranquil setting ideal for relaxing mornings, sunset dinners, or entertaining under the stars, alongside seamless boat access to Lake Simcoe and beyond 2) Cozy and inviting home presenting a main living room opening directly onto a private deck, offering additional sweeping water views and an effortless indoor-outdoor flow, whether you're sipping coffee at sunrise or hosting guests, every moment is framed by natures beauty 3) Boating enthusiasts will appreciate the dry boathouse, conveniently located beside a 20' dock, perfect for year-round storage of your boat and water toys, keeping them protected and ready for your next adventure 4) For hosting family and friends, a charming additional bunkie with its own shower provides a flexible, private space, ideal for guests, kids, or even a home office 5) All of this is nestled on over half an acre of lush, mature trees, offering serenity, shade, and exceptional privacy, whether you're ready to enjoy the property as-is or dreaming of expanding and creating your dream lakefront estate. 444 above above grade sq.ft. Visit our website for more detailed information. (id:60365)
560 Concession 11 Walpole Road
Haldimand, Ontario
Absolutely spectacular custom built brick/stone bungaloft situated proudly on 200ft x 180ft (0.83 ac) landscaped lot surrounded by endless acres of calming farm fields enjoying forest backdrop in the distant horizon - no immediate neighbors in site! Relaxing 35 min commute to Hamilton, Brantford & 403 - 10 mins southwest of Hagersville fronting on quiet paved secondary road. This 2013 built home offers 2,994sf of tastefully appointed living area, 2,502sf unspoiled 9ft high basement plus 829sf oversized double car garage incs separate basement staircase. Plank wood designed stamped concrete front landing leads to convenient side foyer ftrs entry to laundry room & garage leads to the pinnacle of this Masterpiece the World Class kitchen boasting wall to wall sea of windows positioned above granite counters flanked by gorgeous cabinetry includes uppers extending to the top of 9ft ceilings - ftrs magnificent island, hidden 9x5 walk-in pantry, stylish tile back-splash & quality SS appliances. Continues to adjacent living room showcasing stone n/g fireplace & walk-out to 315sf covered porch - segues to multi-purpose family room (former salon) w/separate walk-out, 2pc bath, desired office, grand front foyer w/8ft doors - segues to lavish primary suite introducing large WI closet & personal 4pc en-suite complete w/jacuzzi tub & heated ceramic floors. Stunning 828sf 2nd level ftrs 3 huge bedrooms, 4pc main bath & roomy hallway. Desired heated ceramic tile floors are enjoyed in kitchen, dining room, front foyer & laundry room. Incredibly sized basement level incs rough-in bath w/sewage pump already installed, huge principal rooms (easy to finish)& utility rooms housing n/g furnace equipped w/AC, HRV, sump pump, owned n/g hot water heater & 200 amp hydro. Extras - central vac, 8000g water cistern, 8x16 shed, oversized drive extends to large concrete front parking pad, 210sf interlock fire-pit & excellent functioning septic system. "Next Level" Country Living - Redefined! (id:60365)
11 - 410 Pioneer Drive
Kitchener, Ontario
Welcome to Unit 11 at 410 Pioneer dr. Kitchener, this beautifully maintained 3-bedroom, 2-bathroom townhome nestled in the sought-after Doon neighborhood. Perfect for families or professionals, this carpet-free home (except for the upper-level stairs) features fresh vinyl flooring throughout for a clean, modern look. The open-concept main floor offers a bright and inviting living space, with sliding doors leading to a spacious, private outdoor deck ideal for entertaining or relaxing in peace. Downstairs, the finished walkout basement provides a versatile rec room or potential 4th bedroom, with direct access to two private parking spots. Enjoy peace of mind with a brand-new furnace and air conditioning system, and appreciate the updated touches like the modern main bathroom. Conveniently located within walking distance to bus stops, and close to schools, shopping, and all essential amenities, this home blends comfort and convenience in a prime location. Don't miss this opportunity to own a stylish and functional home in one of Kitchener's most desirable communities! (id:60365)
48 Lena Crescent
Cambridge, Ontario
Welcome to 48 Lena Crescent, Cambridge, a delightful and immaculate two-story detached home designed for comfortable family living. This charming residence boasts 3 bedrooms and 4 bathrooms, offering ample space for everyone. The best part is it's move-in ready! Step inside and discover a bright and inviting open-concept main floor. The spacious foyer leads to a sun-drenched living room, perfect for relaxing by the cozy fireplace on cooler evenings. The modern kitchen features stainless steel appliances (including a new gas stove (2024)), abundant counter space, and it seamlessly flows to the back deck ideal for outdoor dining and entertaining. You'll also appreciate the convenience of a main-floor laundry room with a mudroom area and direct access to the double car garage. A two-piece bathroom completes this level. Upstairs, you'll find three generously sized bedrooms. The primary suite is a true retreat, complete with a 4-piece ensuite bathroom and two closets, including a walk-in. A shared 4-piece bathroom and linen closet serve the other bedrooms. The lower level basement offers versatile additional living space and includes a huge rec room and a large two-piece bathroom, perfect for a family room, home office, or play area. This home has been meticulously maintained with recent updates including a new A/C (2023), washer and dryer (2024), owned water softener and drinking system (2022), and a security system with three cameras. You'll love the stylish California shutters throughout! Nestled in an amazing Cambridge neighbourhood, you're just minutes from the 401, Cambridge Centre, schools, restaurants, and all essential amenities. This location truly offers the best of both tranquility and convenience. (id:60365)
1171 Elson Road
London North, Ontario
Discover contemporary elegance in this beautifully crafted 2,375 sq. ft. detached home by Urban Signature Homesleaders in modern design within London's real estate market. Boasting 3 generously sized bedrooms and 2.5 stylishly upgraded bathrooms, this residence blends comfort with sophistication. The chef-inspired kitchen features premium stainless steel appliances, while a cozy gas fireplace and rich hardwood flooring create a warm and inviting atmosphere. A stunning glass staircase adds a touch of architectural flair, and the luxurious primary suite includes a private balconyperfect for quiet moments of relaxation. Ideally situated in a desirable neighborhood, the home is close to top-rated schools, including the highly acclaimed London Central Secondary School (9.2 rating). This property is an exceptional opportunity for families looking for upscale living with everyday convenience. (id:60365)
208 - 990 Golf Links Road
Hamilton, Ontario
Turnkey & carefree one-floor lifestyle! Sun-filled Ancaster condo with lovely private balcony. This spacious and beautifully maintained unit features a bright and open living/dining area with sunny bay window, gleaming hardwood floors and cozy gas fireplace. The recently renovated open-concept kitchen has plenty of cupboards & counter space perfect for both accomplished cooks and casual gourmets. Full main bath plus a roomy 4-piece ensuite. Carpet-free with hardwood in both bedrooms, living and dining rooms. Handy in-suite laundry/utility room. Furnace and c/air replaced in 2022. Large private storage locker at front of parking spot #30. Stress free living in a wonderful community that is just steps from shopping, restaurants, transit, entertainment, golf and easy highway access. This warm and inviting condo is truly move-in ready! (id:60365)
16 Scenic Ridge Gate
Brant, Ontario
Executive Detached Home In Paris Built By Liv Communities. this exquisite 4-bedroom, 3-bathroom home offers the perfect blend of sophistication and practicality. The open-concept design welcomes abundant natural light throughout, highlighting the sleek, modern kitchen with premium stainless steel appliances. A spacious living area provides a wonderful space for family gatherings, while the upstairs retreat features 4 beautifully appointed bedrooms, including a luxurious primary suite with a spa-inspired bathroom and a massive walk-in closet. The home also offers a main floor laundry. This property is just minutes from Highway 403 and walking distance to Park & all local amenities, including the Brant complex. Its an unbeatable location. This ultra clean home checks all the boxes!!! A must see. Book your showing today and imagine living in this beautiful home. Priced for a quick sale. (id:60365)
24 Hill Avenue
Brantford, Ontario
Location, location, location! Attention first-time home buyers and those looking for a main floor bedroom this charming 1-storey home in the desirable North Park community offers incredible potential. Situated on a mature, tree-lined street within walking distance to schools, parks, and shopping, this property combines convenience with character. This home features 3 bedrooms, 1.5 bathrooms, and a spacious backyard with endless possibilities. The main floor offers a functional layout with a generous living room, dining area, and kitchen perfect for everyday living and entertaining. At the back of the home, a versatile den with patio doors to the backyard can serve as a home office, additional bedroom, or cozy retreat. A large, bright primary bedroom and a four-piece bathroom complete the main level.Upstairs you will find two spacious bedrooms and ample storage to meet your family's needs. The backyard is private and inviting, with a mature hedge surrounding the property, a large deck, gazebo, and plenty of space to create your dream outdoor oasis even room for a pool. Don't miss this opportunity to own a charming and versatile home in one of Brantford's most sought-after neighbourhoods for first time home buyers! (id:60365)













