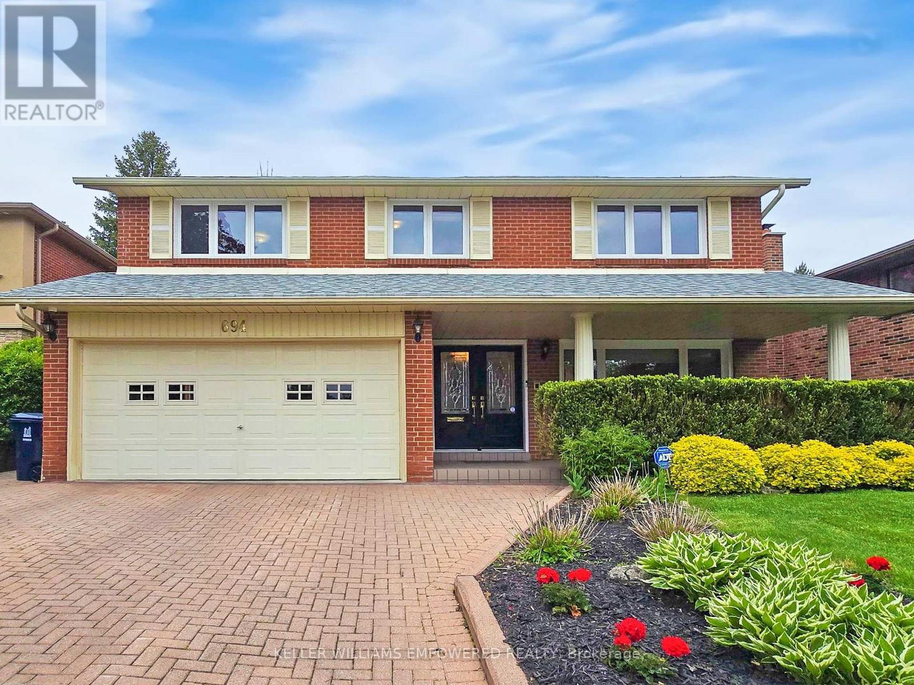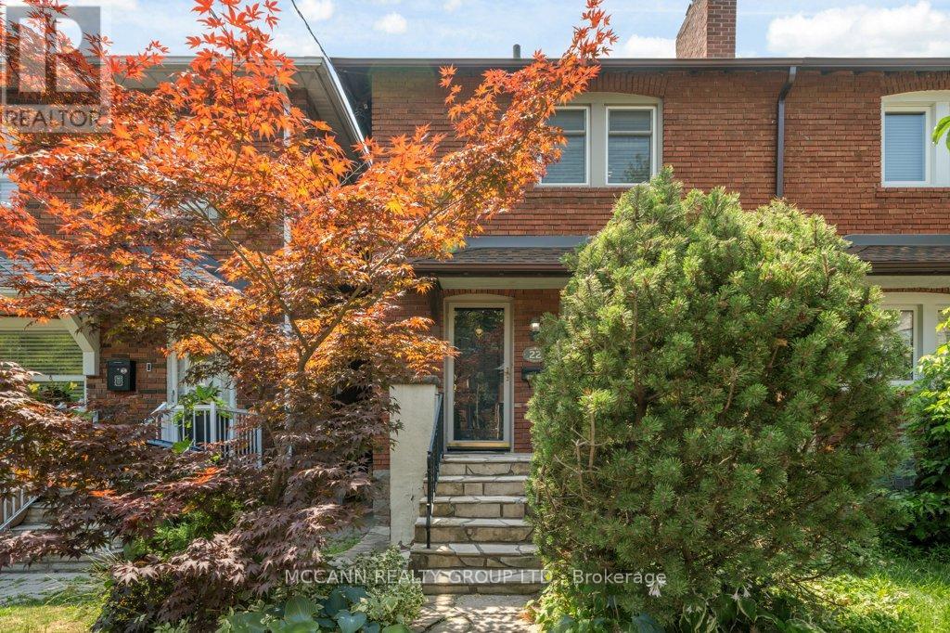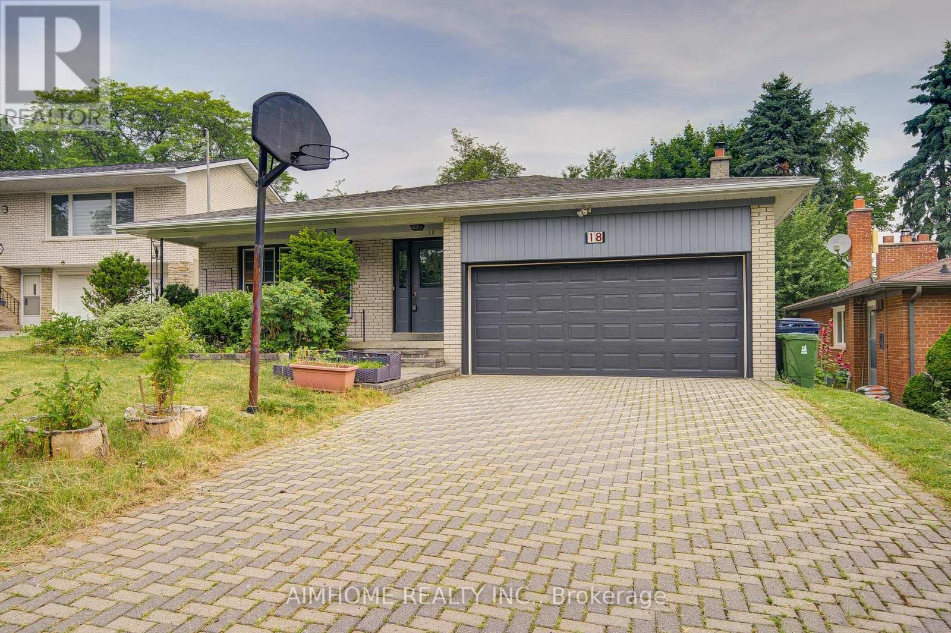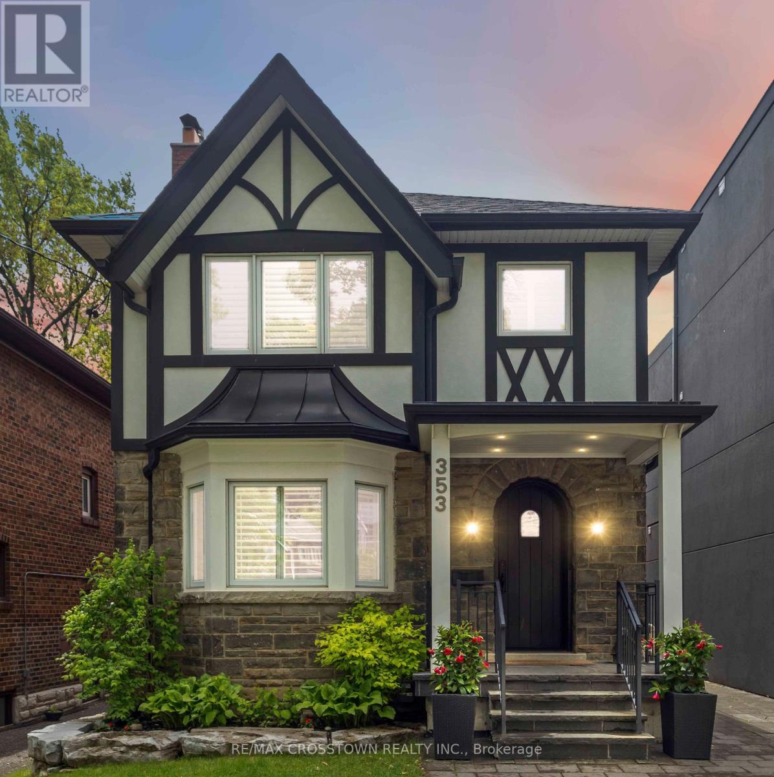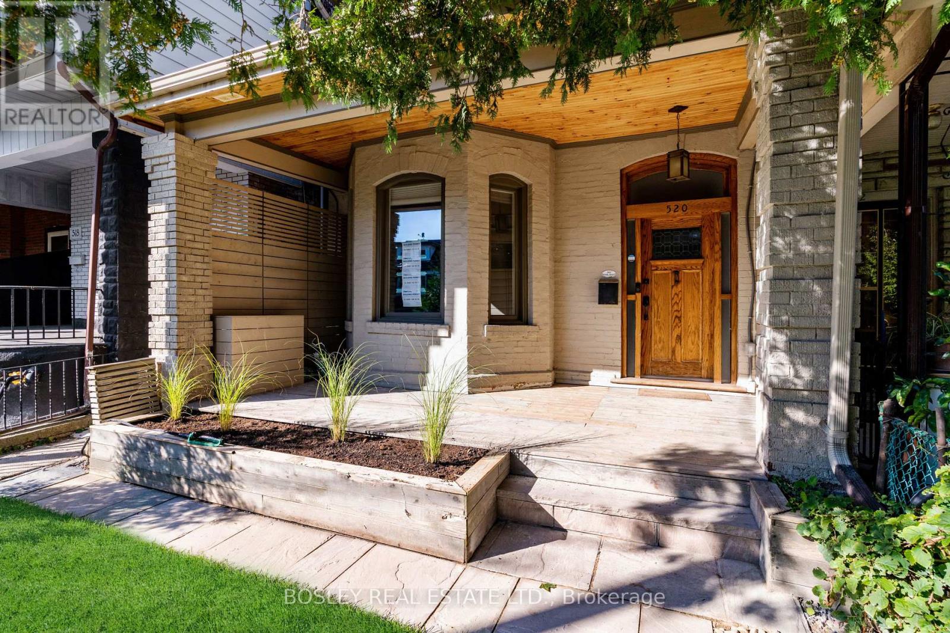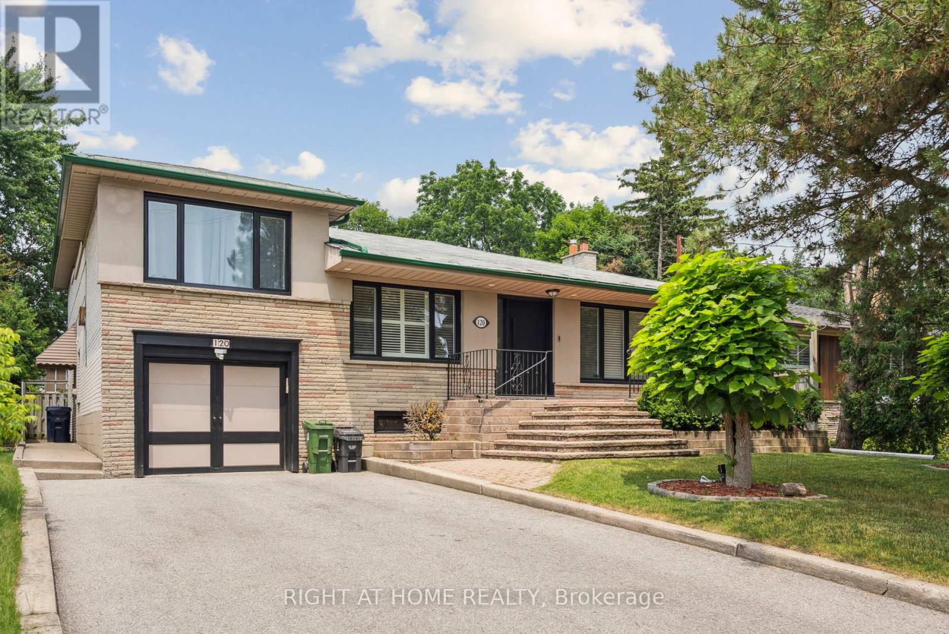694 Conacher Drive
Toronto, Ontario
Welcome Home To 694 Conacher Dr - An Exceptional 2 Storey Solid Family Home Nestled in the prestigious Newtonbrook Community. Bright & Spacious. Very Well Maintained. Lots Of Upgrades; featuring Oak Hardwood Floors All Throughout, Huge Windows, Two Wood Burning Fireplaces, Large Open Concept Living & Dining Rooms With 2 Walk-Outs To The Oasis Of A Backyard Making Indoor/Outdoor Living A Joy. Custom Made Kitchen With Expensive Solid Maple Cabinets, Granite Counters, B/I Stainless Steel Appliances, Tumbled Marble Backsplash With W/out To Pool. KitchenAid Fridge & Dishwasher, Bosch 36 Gas Stove With Hood Vent, Panasonic B/I Microwave & Convection Oven , Maytag B/I Oven, Double Sink By Blanco & German Faucet By Grohe. Fenced Backyard With Large Patio Area & Gazebo And An Inground Concrete Pool To Keep Cool All Summer Long! Which Backs Onto A Green Space With Mature Trees, A Full Size Standard Track & Field And Sled Along The Slope In Winter With Direct Access To Brebeuf High School & St Agnes Elementary School. Main Floor Featuring A Side Room Office Which Can Be Turned Into a 5th Bedroom With Walk-out, Powder Room With Solid Wood Cabinets, Granite Counters & Grohe Faucet. Upper Level Bathroom With Solid Wood Cabinets & Granite Counters. Primary Bdr With Walk-in Closet, 4 Piece Ensuite With Quartz Counters & Grohe Sink & Shower Faucets. Toto Toilets & Bidet On Main & Upper. A Finished 1 Bedroom Walk-up Basement With A large Rec Room, Kitchen (Existing Fridge & stove) & 3 Piece Ensuite. EXTRAS: Roof (June 2017), Fully Fenced Backyard With Gate (2017), Epoxy Paint For Pool (June 2022), Windows & Sliding Doors (2016), Furnace (Nov 2018), LG Washer & Dryer (2024), Renovated Family, Living, Dining & Study Rooms (2017), Alarm System & Monitoring, 4 Security Cameras At Front, Sides & Back Of The House. Inground Concrete Pool Including Shallow & Deep Ends With A Diving Board, Safety Cover To Close, In **As Is Condition** Solid Pine Kitchen Door. Solid Oak Office Door. (id:60365)
22 Jedburgh Road
Toronto, Ontario
Welcome to this beautifully updated three-bedroom home, perfectly situated in one of Toronto's most sought-after neighbourhoods. The open-concept main floor seamlessly blends modern design with everyday comfort, featuring a sleek kitchen with a centre island and breakfast bar, elegant hardwood floors, pot lights, and a cozy fireplace perfect for both relaxed living and entertaining. Step outside to your private rear deck, ideal for summer gatherings, and enjoy the added convenience of a covered carport. The finished basement, complete with a separate side entrance, offers added versatility and potential. Just steps from vibrant Yonge Street, you'll be within walking distance to top-tier schools (including Bedford Park and Lawrence Park), TTC transit, scenic parks, boutique shops, cafés, and restaurants. This exceptional home delivers the perfect blend of modern living, prime location, and urban lifestyle. A rare opportunity not to be missed, come see it for yourself before it's gone! (id:60365)
64 Glengowan Road
Toronto, Ontario
Welcome to this exquisite custom-built 4+2 Bedrm 6 Bathrm home, perfectly situated in the heart of Lawrence Park. Soaring 10ft ceilings, sleek pot lights, and White Oak hardwood flrs throughout. Open Concept living and dining rm creates a spacious environment ideal for entertaining with natural light through the floor to ceiling windows. Living rm boasts a gas fireplace. Dining rm features a wine cellar. Main flr office, complete with smart frosting film on glass offers option for privacy. Grand foyer showcases a walk-in closet with sliding doors, powder rm impresses with designer sink and heated floors. Mudroom off of side entrance with custom closets and bench. Gourmet kitchen is a chefs dream, with built-in Miele appliances, refrigerator, freezer, 6-burner gas range, coffee system, transitional speed oven, and dishwasher. Custom-built center island adorned with luxurious quartzite countertops. Open-concept family room, featuring another fireplace with walk out to deck. Natural light floods the contemporary staircase with skylights overhead. Primary suite offers a serene retreat, complete with a 6-piece ensuite, walk-in closet, gas fireplace, bar with beverage cooler, and speaker system, all overlooking the tranquil backyard. 2nd Bedroom with 4pc ensuite features custom built in closets. 4pc ensuite has caesar stone counter top, tub and heated floors. 3rd & 4th Bedrms offer south facing large windows with shared 3pc ensuite with Custom Vanity w/ Caesar stone Countertop, heated flrs, shower. Mezzanine office with gas fireplace. Lower level offers an expansive rec room, two additional bedrooms (ideal for a gym), 2 3pc bathrms, laundry, and a home theatre. Federal Elevator system. iPort Home Automation System. Hot Tub & Pool. Heated Driveway & Stairs, Front Porch, Rear Deck & Rear Stairs. Camera Security System. Double Car Garage. Sprinkler System. Concrete Deck w/Glass Railing (id:60365)
40 - 40 Farmstead Road
Toronto, Ontario
Beautifully Maintained Townhome In Sought-After Bayview Mills Community! Backs Onto Kirkwood Park and Tennis Courts. Bright Living Room With Cathedral Ceiling, Oversized Windows (2015) & Walkout To Private Deck With Natural Gas BBQ Hookup. Formal Dining Overlooks Living Area & Treed Backyard. Eat-In Kitchen With Bay Window & Tons Of Natural Light. Spacious Primary Bedroom With 2Pc Ensuite & Walk-In Closet. Two Additional Bedrooms Offer Cozy Retreats. Lower Level Family Room Features Gas Fireplace. New Furnace & Brand New A/C! Maintenance Fees Include: Water, Parking, Building Insurance, Common Elements & Cable Internet. Top-Ranked Schools: Dunlace PS, Windfields MS, York Mills CI & Étienne Brûlé JS. Steps To TTC, Parks, Tennis Courts, Shops & More! Move-In Ready! (id:60365)
233 Yonge Boulevard
Toronto, Ontario
Welcome to 233 Yonge Blvd, a much loved, well cared for, 4-bedroom Cape Cod-style home, on a 50 lot, available for the first time in 36 years! Inviting red brick façade, signature dormer windows, and stone detailing around the front door imbue classic good looks. Very private location on the quiet part of the street, with the house set back from the street, and the rear yard entirely screened by greenery. Ample parking with space for 6 cars in the driveway plus 1 in the garage. The main flr is comprised of an entrance foyer with coat closet, living rm, dining rm, and eat in kitchen; and has hardwood floors throughout. The living room features a stone fireplace, large windows with cornices. The dining rm opens to the living rm and kitchen and overlooks the deck. The large, eat-in kitchen spans the width of the home, has granite counters, a custom backsplash, lots of cabinetry, and a walk-out to the deck (36' x 12'). The 2nd floor provides 4 well-sized bedrooms, all w/hardwood flrs; a 4-pc washroom in iconic black & white tile. The primary bedroom features a large 3-piece ensuite with a clawfoot tub, and 2 closets. The lower level offers a recreation rm with a woodburning fireplace and broadloom (2025); a storage rm with built-in shelving; a utility/laundry rm with an oversized double sink, workbench & 3-pc washroom. The rear yard has an above-ground pool with by-law compliant fencing. (Seller happy to remove and replace with grass prior to closing.) Ideally located on the low-traffic part of the street, north of Wilson Ave. Steps to The Cricket Club, Don Valley Golf Club (public) and the Yonge & York Mills Dog Park. Steps to shopping and other retail amenities on Avenue Rd. Easy access to downtown a short walk to York Mills station. Just 30-mins to Pearson International Airport. Close to highly regarded schools: walk to Armour Heights (JK to Grade 8) without crossing a main street. Within the catchment of Lawrence Park Collegiate Institute. Steps to Loretto Abbey. (id:60365)
416 Roselawn Avenue
Toronto, Ontario
Bold Contemporary Design Meets Timeless Elegance In This Custom-Built 4 Bedroom, 5 Bathroom Limestone And Copper Clad Home In The Heart Of Allenby. Step Into An Expansive Open-Concept Layout Featuring Both Formal And Informal Living Rooms, Soaring 12-Foot Ceilings With Reveal Moulding Trim, Heated Floors, Fireplace, Integrated Surround Sound Throughout, Custom Built-Ins, Glass Staircase, And Floor-To-Ceiling Windows That Flood The Home With Natural Light. The Chefs Kitchen Is Complete With Caesarstone Countertops, Breakfast Bar, 48 Wolf Range, Integrated Sub-Zero Fridge, And A Built-In Miele Espresso Machine. A Private Elevator Offers Seamless Access To All Levels. The Second Floor Boasts Three Spacious Bedrooms With Ensuite Bathrooms, Custom Closet Organizers, Walk In Closet, Balcony And Laundry Room. Spectacular Third Floor Primary Retreat, With His And Hers Built In Closets, Wet Bar, Gas Fireplace And Juliet Balcony. Spa Like Primary Bathroom With Soaker Tub, Glass Enclosed Rain Shower And Floating Double Vanity. Enjoy Breathtaking Views From The Private Third Floor Terrace With Gas Line, That Is Reinforced To Accommodate A Hot Tub. Maintenance Free Backyard Oasis With Artificial Turf, Sprinkler System And Gas BBQ. Direct Access To The Oversized 1.5 Car Garage. Versatile Basement Rec Room With Integrated Home Theater, Custom Built Ins, Surround Sound, Wet Bar And A Second Laundry Room. Located Just Steps From The Future Chaplin LRT Station And Within Walking Distance To Allenby Public School, North Toronto CI, And The Vibrant Shops And Restaurants Along Eglinton. (id:60365)
18 Colonnade Road
Toronto, Ontario
Step into this beautifully renovated backsplit detached home with a double garage and spacious driveway, perfectly situated in the highly coveted Trail area of North York. Thoughtfully designed with a multi-level layout, this backsplit offers exceptional functionality, creating distinct yet connected living spaces that provide both privacy and flow, ideal for modern family living. The upper floors showcase a stunning renovation with living room, kitchen, four spacious bedrooms and a family room walking out to the backyard, while the lower level features a fully updated 2-bedroom basement apartment complete with a sleek kitchen, stylish bathroom, and a private separate entrance, perfect for extended family or generating rental income. Set on a premium pie-shaped lot, the home boasts a wide, sun-filled backyard an entertainers dream. Surrounded by lush greenery, enjoy direct access to the scenic Upper Don Trail and nearby parks for year-round outdoor enjoyment. Families will love the proximity to top-ranking schools including Lester B. Pearson Elementary, A.Y. Jackson Secondary, and Zion Heights Middle School. Plus, with major shopping centers, plazas, grocery stores, and dining options just minutes away, convenience is always within reach. This is a rare opportunity to own a stylish, versatile, and move-in-ready home in one of Torontos most desirable and family-friendly neighborhoods. (id:60365)
353 Briar Hill Avenue
Toronto, Ontario
An incredible opportunity to own a fully renovated, custom-built home in one of Toronto's most coveted neighbourhoods-Allenby. Meticulously designed this 3+1 bedroom, 4-bathroom residence with four fireplaces showcases superior craftsmanship & thoughtful finishes throughout. The main floor features smooth ceilings, rich oak hardwood flooring, creating a seamless flow through the formal great room, a wood-burning fireplace, elegant dining area, open-concept kitchen and family room. The chef-inspired kitchen is equipped with premium Jenn Air stainless steel appliances, a large island, and a cozy eat-in area. The adjoining family room & bathrooms offer custom built-ins, a gas fireplace, and stunning floor to ceiling sliding doors with views of the beautifully landscaped yard. Step outside from the cozy family room to a private deck & serene, private backyard oasis perfect for entertaining or quiet evenings outdoors. Upstairs, the light-filled 2nd level offers three generously sized bedrooms, each with hardwood flooring, closets, and large picture windows. The luxurious primary suite features a spacious walk-in closet & a spa-like ensuite bathroom complete with a jet tub, heated flooring, glass stand up shower, double-sided fireplace, & premium finishes. A rare upstairs laundry room with side-by-side washer/dryer and skylight adds convenience to this thoughtfully designed level. The finished lower level boasts high ceilings, a large recreation room, games or gym area, a private guest or nanny's suite with its own separate entrance ideal for multigenerational living or added privacy. Unwind and recharge in the luxurious sauna, a rare/relaxing feature adding a touch of spa-like indulgence. Located on a quiet, tree-lined street, this home is walking distance to vibrant shops, fine dining, public transit. Enjoy access to top-rated schools: Allen by Jr. PS, John Ross Robertson, Lawrence Park CI, Havergal College. A rare gem offering style/space/location this home has it all! (id:60365)
Ph15 - 70 Roehampton Avenue
Toronto, Ontario
Spectacular 2-Level Penthouse at Tridel's Republic of Yonge & Eglinton - A Rare Gem. Welcome to the largest and most distinguished residence in the building - this one-of-a-kind southwest corner penthouse offers 2,526 sq ft of interior space plus an incredible 1,800 sq ft private rooftop terrace with sweeping, unobstructed southwest city views. Designed for refined urban living, this luxurious home features a unique open-concept layout with 10 ceilings and walls of floor-to-ceiling windows, flooding the space with natural light. Showcasing vintage 5 black fumed oak flooring, and extensive use of Calacatta Silver marble throughout, the finishes exude timeless sophistication. Enjoy integrated sound system with built-in speakers and volume controls across the suite. A rare in-suite private elevator provides direct access to your rooftop oasis perfect for entertaining or relaxing under the skyline. Inclusions & Amenities: 24-Hour Concierge, Party Lounge with Two Kitchens, Theatre Room & Billiards Lounge, Outdoor Cabanas with BBQs, Water Therapy Spa with Sauna & Steam Room, Two Guest Suites, Two side-by-side parking spots located close to the elevator. This truly exceptional penthouse is a rare offering with unparalleled luxury, privacy, and breathtaking panoramic views, In-suite Elevator to Rooftop Terrace, Fresh paint, some updated light fixtures . Must see, Do not Miss this Gem. ! This one of a kind unit was once in summer of 2011 featured in Toronto's Life Magazine. (id:60365)
520 Manning Avenue
Toronto, Ontario
Discover Your Family's Dream Home In The Heart Of Vibrant Downtown Toronto! This Beautifully Renovated, Approximately 2500 Square Foot Semi-Detached Residence Offers An Exceptional Blend Of Modern Comfort And Classic Victorian Era Charm. Step Inside And Be Greeted By A Bright, Open-Concept Living Space, Enhanced By Impressive 10-Foot Ceilings That Create An Airy And Spacious Atmosphere, Perfect For Entertaining And Family Gatherings. The West-Facing Kitchen And Dining Area Are Bathed In Natural Light, Creating A Warm And Inviting Atmosphere. A Convenient Powder Room And Spacious Entrance Closet Add To The Main Floor's Functionality. The Main And Second Levels Feature Elegant Oak Flooring, Adding A Touch Of Timeless Sophistication. This Home Boasts Three Generously Sized Bedrooms, Including A Master Suite With Ample Closet Space, And The Second Floor Also Includes The Very Convenient Addition Of A Laundry Closet. The Recently Finished 8-Foot Basement Is A True Highlight, Featuring Radiant In-Floor Heating, A Spa-Like Bathroom With A Luxurious Hot Tub And Shower, A Spacious Recreation Room Perfect For Family Activities, And A Separate Bedroom Ideal For Guests. Recent Upgrades, Including A New Furnace, Boiler, Electrical Panel And A Replaced City Water Main, Ensure Worry Free Living. Outside, The Bright, West-Facing Landscaped Backyard Is A Private Oasis On This 21+ Ft Lot, Shielded From Neighboring Windows, Providing An Ideal Space For Children To Play Safely And For Hosting Outdoor Gatherings. Enjoy The Convenience Of Two Dedicated Parking Spaces, A Rare Find In This Sought-After Downtown Location. Located Within Walking Distance Of Three Parks, Christie Subway Station, The University Of Toronto, Hospitals, Little Italy, Korea Town, The Annex, And Chinatown, This Home Offers Unparalleled Access To The City's Best Amenities. Don't Miss This Opportunity To Own A Piece Of Downtown Toronto Paradise. (id:60365)
121 Belsize Drive
Toronto, Ontario
Legal Duplex! Ideal for investors or multi-generational families. This well-maintained property features two fully self-contained units with separate entrances. The upper unit offers 2 bedrooms, 1 bathroom, a spacious living room, kitchen, and walk-out to a private balcony. The lower unit includes 2 bedrooms, 2 full bathrooms, a bright living room, and a functional kitchen. Detached garage and plenty of parking on a large lot. Great location close to amenities, schools, and transit. Excellent rental income potential! (id:60365)
120 Santa Barbara Road
Toronto, Ontario
Rarely offered, fully renovated luxury home featuring 5 bedrooms, 4 bathrooms, and over 3,700 sq. ft. of exceptional living space. This spectacular family residence offers three walk-outs, an in-law suite with a separate entrance, and two newly renovated kitchens equipped with a built-in oven.Additional upgrades include an updated backflow preventer valve, new interlocking in the backyard, blown insulation top up in attic and an automatic lawn sprinkler system. The home is thoughtfully designed with two lower levels, highlighted by one stone-wall wood-burning fireplace,Large home theater room, one electric fireplace, and a stunning, expansive skylight.Enjoy outdoor privacy with a fully fenced, luxuriously landscaped yard. The property boasts a double and extended driveway, ideal for multiple vehicles. The impressive master suite includes a spacious walk-in closet, a luxurious 6-piece ensuite, and a private walk-out balcony. This is an extraordinary opportunity to own a truly exquisite home.Open House Aug 2 Sat 2-4Pm-Aug 3 Sun 2-4Pm (id:60365)

