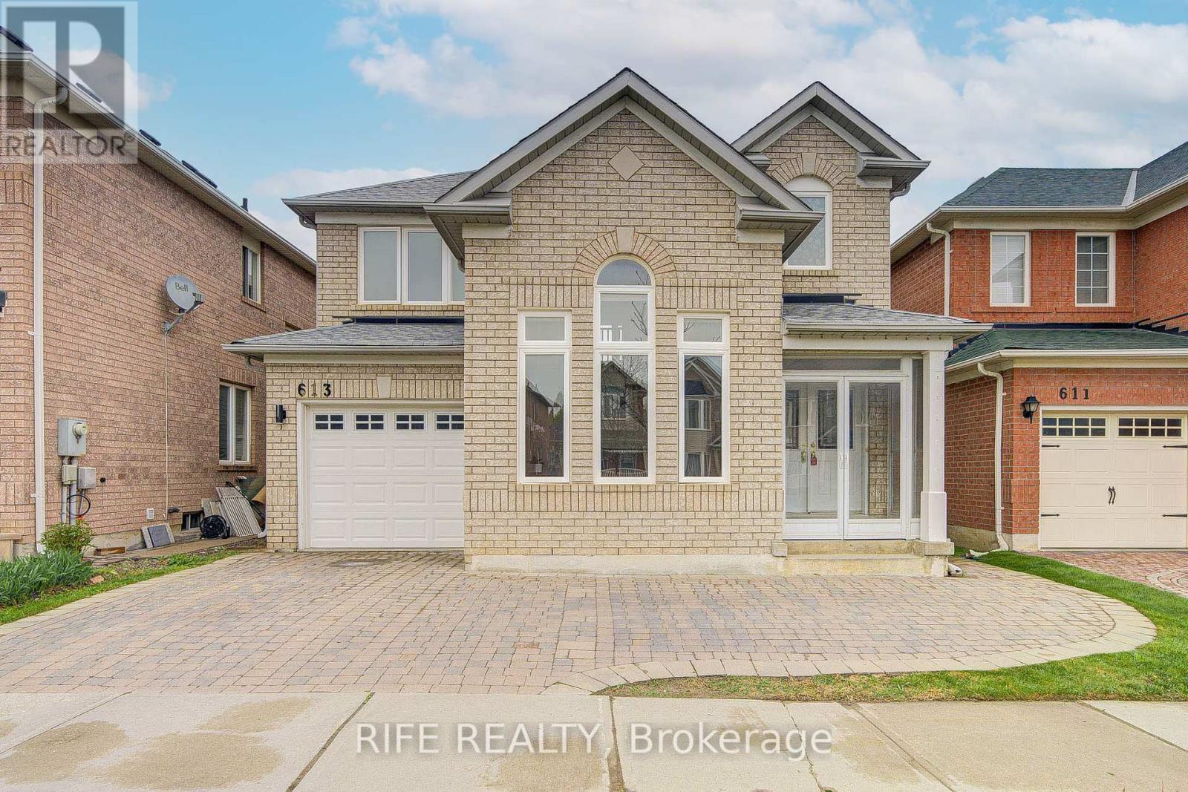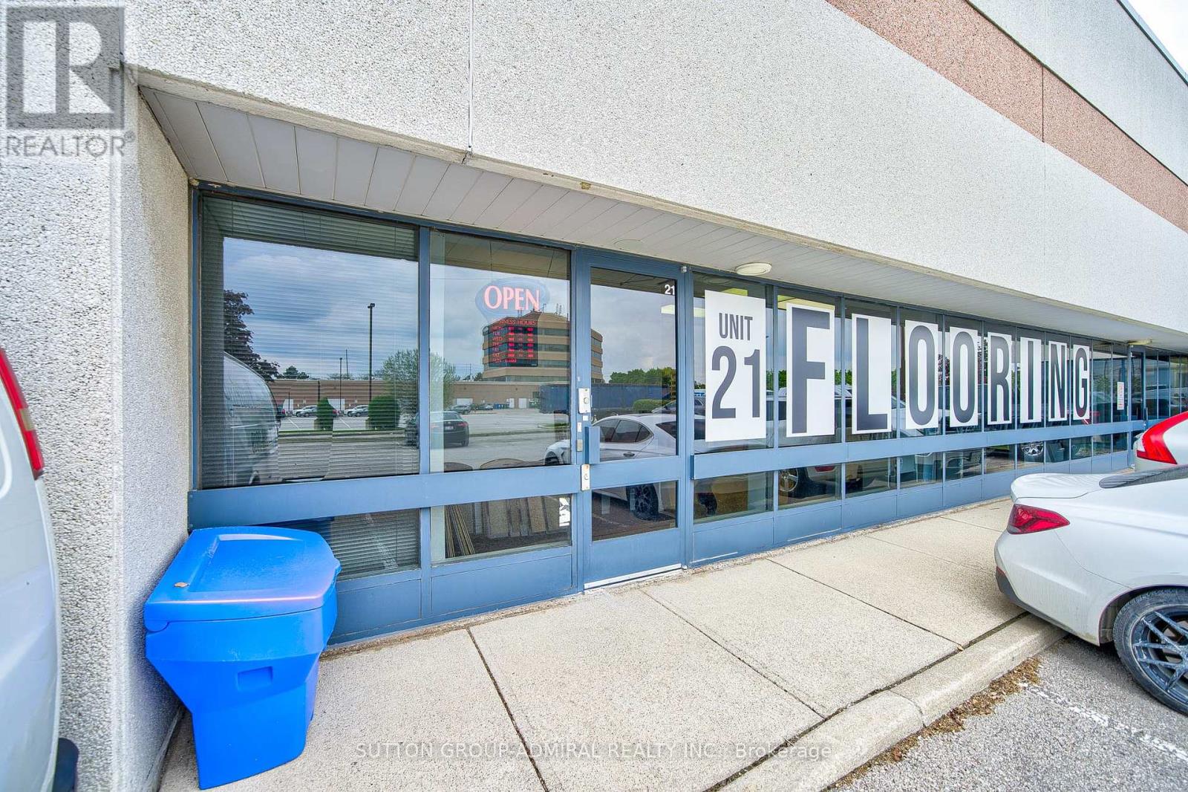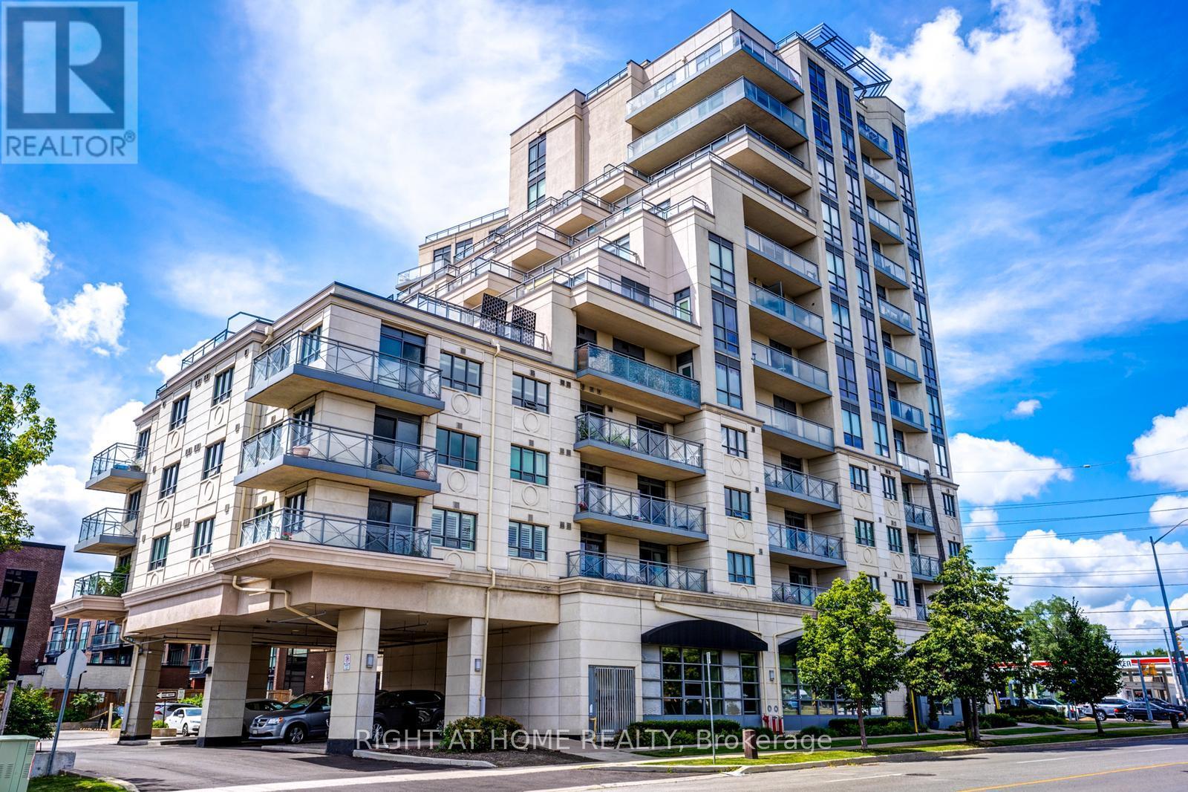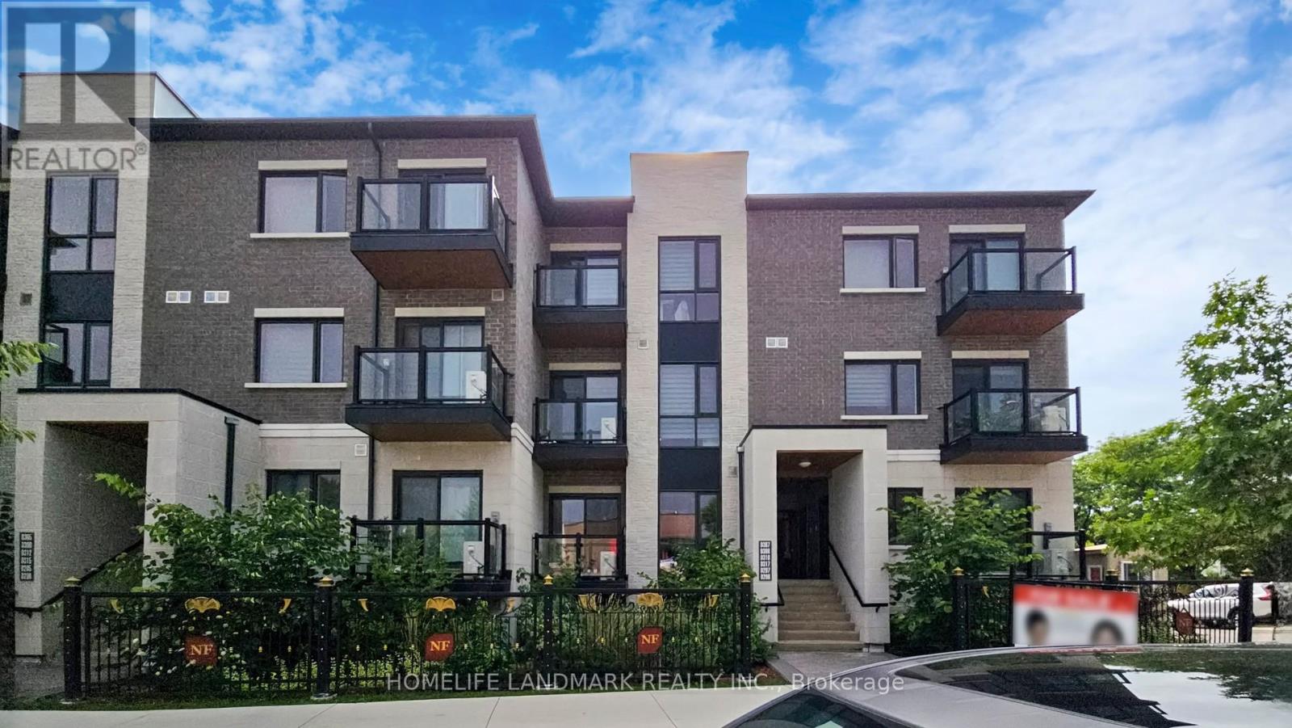132 Harrison Drive
Newmarket, Ontario
Main floor 3 bedroom suite | $200/month flat rate for utilities | Fully detached home (main floor only) with large backyard and wide driveway | Includes additional outdoor storage space | Great open concept floor plan with large kitchen | Features include granite counter tops, pot lights, laminate flooring, and large bay window | Full bath with tub | Walking distance to shops, schools, transit and park | (id:60365)
613 William Berczy Boulevard
Markham, Ontario
Very Bright & Immaculate Home In A Demand Location. Great Layout With Direct Access From Garage. Sun Filled Living Rm With Stunning Cathedral Ceiling. Gourmet Kitchen Overlooks Family Rm With Gas Fireplace & W/O To Fully Fenced Back Yard, Interlocks Driveway. Hardwood Flooring, Oak Stair And Window Coverings Through Out. Excellent Schools-Castlemore P.S,Pierre Elliott Trudeau H.S, Unionville H/S (Art Program), Hot Water Tank Owned. Roof(2020) (id:60365)
21 - 55 Administration Road
Vaughan, Ontario
High Quality Industrial Space With A Larger Office Component. This Is A Very Well-Established Family-Owned Incorporated Company In The Flooring Business. The Owners Specialize In All Flooring Types Other Than Hard Tiles (Ceramic, Stone, Etc.). They Offer Supply Only As Well As Installation Services And Serve Both Residential And Commercial Clients, Designers, General Contractors, And Private Builders For Over 40 Years In The GTA. The Showroom Is Located A Stone's Throw to Highway 7 and Keele yet quick and convenient access to Highway 400 and Highway 407. Shipping Through Front Door Only. (id:60365)
7730 Kipling Avenue
Vaughan, Ontario
Welcome to Unit 810, a 2 bedroom 2 bathroom unit, with unblocked views of West Woodbridge. This quiet unit, features a newly updated Primary Ensuite, Full Dining Room, Large Balcony, Locker and a Parking Space, all for the low price of $525,000. All this with easy access to 3 Major Highways and Public Transportation. Come check out the rooftop terrace, complete with BBQ's for your enjoyment and imagine this being your new home. (id:60365)
2 Roy Harper Avenue
Aurora, Ontario
"LA DOLCE VITA", very fair market value, is an amazing home at the end of a family-friendly court. Please look it over to believe it - it has a porch with a winter glass enclosure and extra safe custom iron doors in the front and back of the house. This lovely property has everything you need to call it home: hardwood throughout and a 9' ceiling, a beautiful custom chef's kitchen with high-end S/S appliances, a stone countertop with custom backsplash, combined dining/living with gas fireplace prime bedroom with 4 pc ensuite and large organized W/I closet, finished bsmt with bookcase and electric fireplace, office can be used as 5th bdrm. Professionally landscaped and levelled yard with patio, gardens, artificial grass, fully fenced. Close to park, high ranked schools and all amenities. Freshly painted. DON'T MISS OUT ON THIS ONE! (id:60365)
2025 Mullen Street
Innisfil, Ontario
!!!EXTREMELY RARE!!! End-Unit Townhome with Walk-Out Basement & Stunning Pond Views!! Discover the perfect blend of comfort, style, and location in this beautifully maintained 6.5-year-young end-unit townhome, ideally located in the heart of Innisfil's vibrant Alcona community!! Offering 1,810 sq ft of thoughtfully designed living space, this home is move-in ready and truly stands out from the rest!! From the moment you enter, you're welcomed by fresh professional painting throughout, gleaming hardwood floors, brand new carpeting, and an abundance of natural light that fills every room!! Enjoy the convenience of upper-level laundry --- right where you need it!! The bright, open walk-out basement is a rare bonus, providing endless possibilities for a potential income suite, home office, gym or additional living space!! Step outside and take in the peaceful, uninterrupted views of the serene pond --- your own private retreat just steps from your back door!! Perfectly positioned just moments from Innisfil Beach Road, schools, parks, beaches, shopping, and dining --- everything you need is at your fingertips!! As an end-unit, you'll enjoy added privacy, extra natural light, and enhanced long-term investment value!! Immaculately maintained and freshly updated, this home offers true turnkey living!! Pre-listing home inspection completed --- buy with confidence!! Don't miss your chance to own a property that checks every box: Location. Layout. Lifestyle. Quality!! This is the only townhome in the area offering a rare combination of end-unit privacy, a walk-out basement, and peaceful pond views!! Truly a one-of-a-kind opportunity!! (id:60365)
8202 Bayview Avenue
Markham, Ontario
Luxury Persian Restaurant Business for sale in prime location In High traffic Plaza with Neighbors Including Dollarama, Doc/Dent/Pharma, Starbucks, Korean Restaurant, Turkish restaurant, Etc. Plenty of parking in plaza available. Comes with kitchen equipment, tables, seats, Owner will train the buyer during transaction. Taxes not applicable due to sale of business only. (id:60365)
11 Reevesmere Lane
Ajax, Ontario
Welcome to this beautiful executive townhouse located in the highly desirable Northeast Ajaxcommunity. ***RAVINE PREMIUM LOT*** This 3-bedroom, 3-bathroom home combines modern style withpractical living spaces O/W finished basement The open-concept main floor features bright,spacious living and dining areas ideal for entertaining or family gatherings. The chefskitchen is equipped with high-end finishes and plenty of counter space to inspire your culinaryskills. The finished walkout basement adds versatile living space, perfect for a recreationroom, home office, or guest accommodation, with direct access to a private backyard. Backingonto a tranquil ravine, the home offers peaceful views and enhanced privacyan ideal retreatafter a busy day. Generously sized rooms throughout provide ample space for your familysneeds. The master bedroom includes a walk-in closet and a private ensuite bathroom, while theadditional bedrooms are large and adaptable. Conveniently situated near schools, parks,shopping, and transit, this home offers the perfect balance of comfort and accessibility. (id:60365)
3504 - 83 Borough Drive
Toronto, Ontario
Experience the perfect blend of style, comfort, and convenience in this bright and spacious 1-bedroom, 1-bathroom penthouse suite in one of the most sought-after buildings in the area.The open-concept kitchen with a breakfast bar seamlessly overlooks the combined living and dining area, creating the ideal space for both relaxing and entertaining. Step out onto your private balcony and enjoy unobstructed west-facing views that capture stunning sunsets.Unbeatable Location:Just steps to transit, shopping centre, library, and YMCAMinutes to Hwy 401 for effortless commutingDirect access to University of Toronto Scarborough and Centennial College (id:60365)
1148 Tall Pine Avenue
Oshawa, Ontario
Welcome to spacious 3-bedrooms with finished basement detached single detached home in North Oshawa Community. Walking distance to School. Quick access to Super Centre, Superstore, HomeDepot, LCBO, Shops and Restaurants. Drive to Ontario Tech University, Durham College, Delpark Homes Centre, Pool, Library. Closed to everything, Hwy 401/Hwy407, Go Station, DRT, and more. Master Bedroom with ensuite and Walk-in closet, finished basement with open concept. Good community area and more just to enjoy life! (id:60365)
588 Danforth Avenue
Toronto, Ontario
Rarely offered gem on Danforth Ave + Completely rebuilt in 2011 with a 40 ft extension added in 2011 + Foundation underpinned and waterproofed (to the existing structure and extension) offering 7 ft ceiling height in the basement + Total 400 amp power upgrade + New sump pump; bone dry basement + All sewer pipes, drains, joists, electrical wiring, roof, foundation were all redone in 2011 + Property is built to code with original drawings available + Immaculate condition + Remarkable 120 ft deep lot 1. GROUND FLOOR FEATURES: Main entrance on Danforth Ave+ Walk-in freezer, commercial range hood, 9-foot ceilings, HRV ventilation system, 2 egress (front and back), 200 amps, access to lower level (two washrooms), and ample storage in the basement 2. UPPER LEVEL FEATURES: Main door entrance on Danforth Ave, 5 separate offices, 8 ft ceiling, separately rented, hardwood floor throughout (in pristine condition), 3-pc washroom in hallway, 2-pc washroom in the unit facing Danforth Ave, potential to convert into apartment suites (rough-in is in place), fire rated doors, 2 skylights in the hallway pouring with natural sunlight, 2 egress (front and back), 200 amps, 4 portable AC units (in addition to CAC), pot lights throughout, smooth ceilings and baseboard heating in each office 3. BASEMENT FEATURES: 2 separate basements partially finished (separate entrance); over 1000 sq ft of additional space and 7 ft height clearance (rare) + ADDITIONAL HIGHLIGHTS: 6 individual meters for hydro, central AC x 3 (2 on the main level and 1 upstairs), HRV x 2, sump pump, total of 4 washrooms with a rough-in to accommodate a 5th washroom, newer roof, newer furnace, 2 private parking spots, all HVAC and HRV systems are owned, no rental items! Steps to the subway and the future Ontario Line and new condo developments. Incredible opportunity! (id:60365)
D207 - 200 Chester Le Boulevard
Toronto, Ontario
Welcome To This Rarely Available, Two-Year-New Modern Flat-Level Stacked Townhouse! Offering Over 1,000 Sqft Of Well-Planned Living Space, This Home Features Two Generously Sized Bedrooms, Two Full Bathrooms, And A Spacious Den! A Perfect Blend Of Style And Functionality In A Quiet, Family-Oriented Community. Ideal For Professionals, Couples, Or Those Looking To Downsize, This Unit Showcases A Bright Open-Concept Design With 9Ft Smooth Ceilings And Durable Laminate Flooring Throughout All Living Areas. Two Full Bathrooms, Each Equipped With A Tub. The Large Den Includes A Closet And Is Flexible Enough To Serve As A Third Bedroom, Home Office, Guest Room, Or Extra Storage. Perfect For Remote Work! Open Concept Kitchen Features Breakfast Bar, S/S Appls, Backsplash, Quartz Counter W/Undermount Sink. Pri-Bedroom Features Walk-In Closet, Park View And 4 Pcs En-Suite! Enjoy Two Sun-Filled Balconies Facing East And West, Offering Great Airflow And Scenic Park Views. Located In A Peaceful Enclave With Convenient Access To Playgrounds, Parks, Schools, And Shopping, This Home Combines Serenity With Accessibility. Just 5 Minutes To Hwy 404, Steps From TTC And York Region Transit, And Close To Seneca College, Fairview Mall, Restaurants, Supermarkets, And More. Comes With One Garage Parking Space. Low Maintenance Fees Make For Effortless Living! Dont Miss Your Chance To Own A Bright, Spacious Home In One Of The Areas Most Sought-After Communities! One Parking Included. (id:60365)













