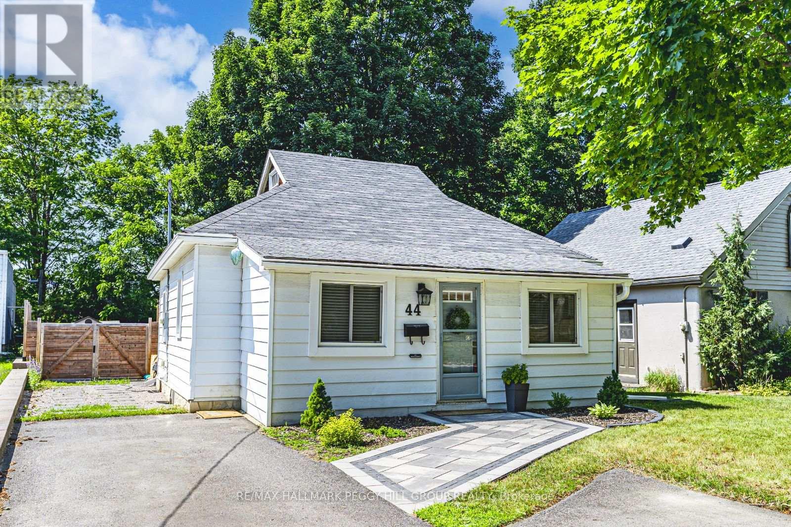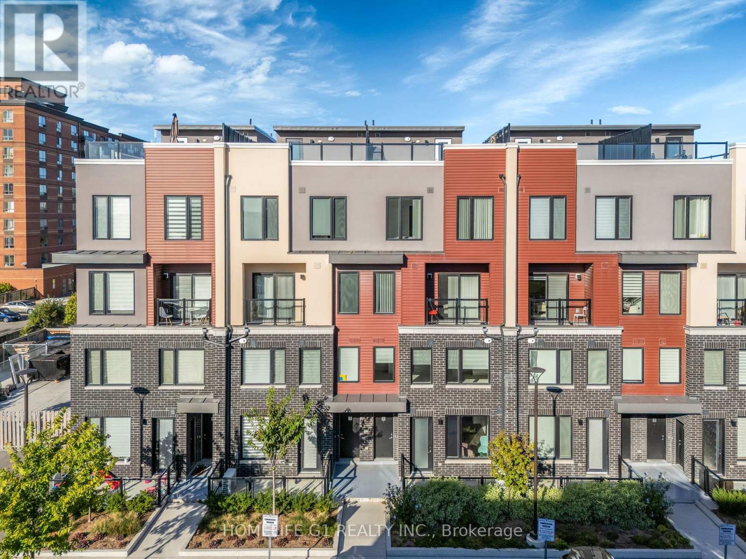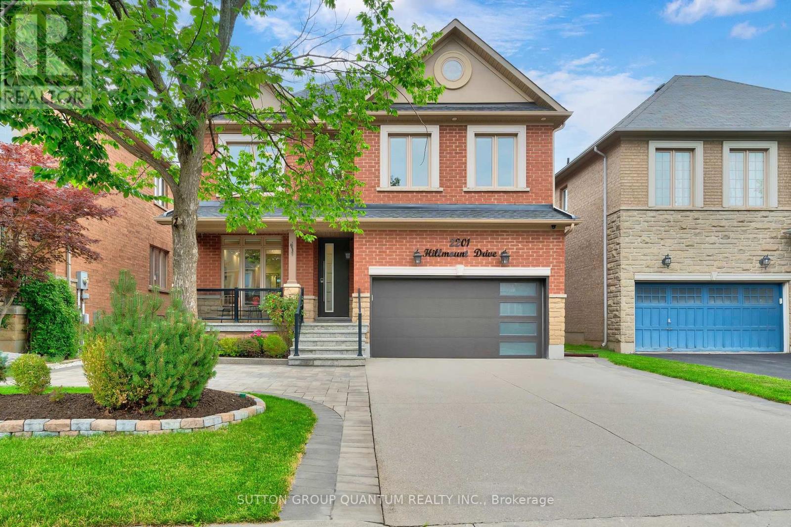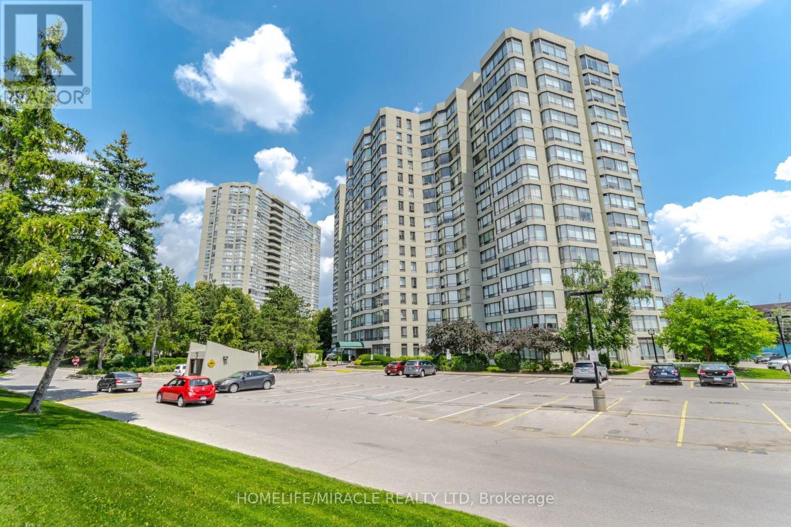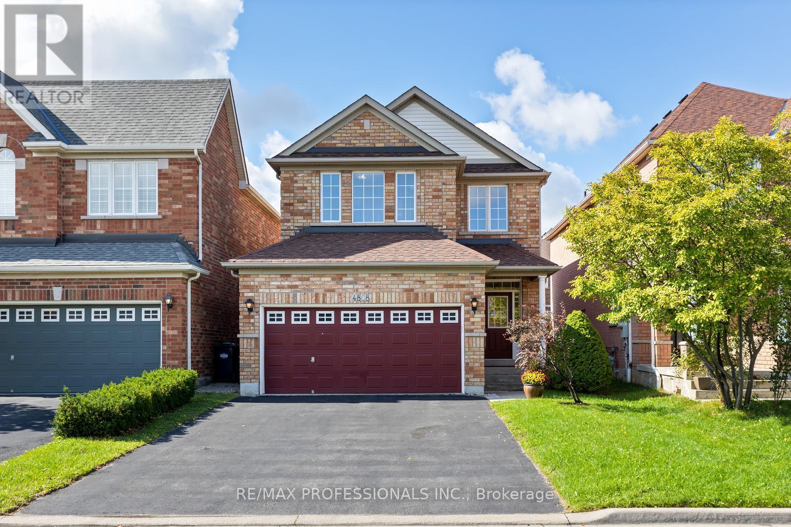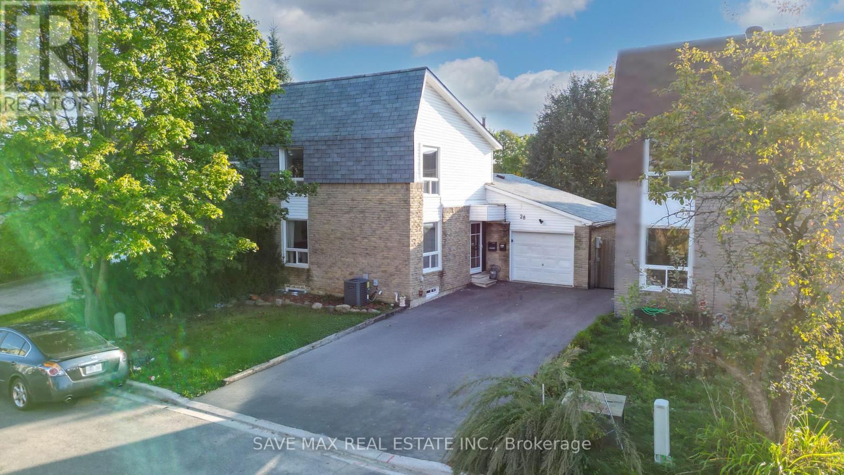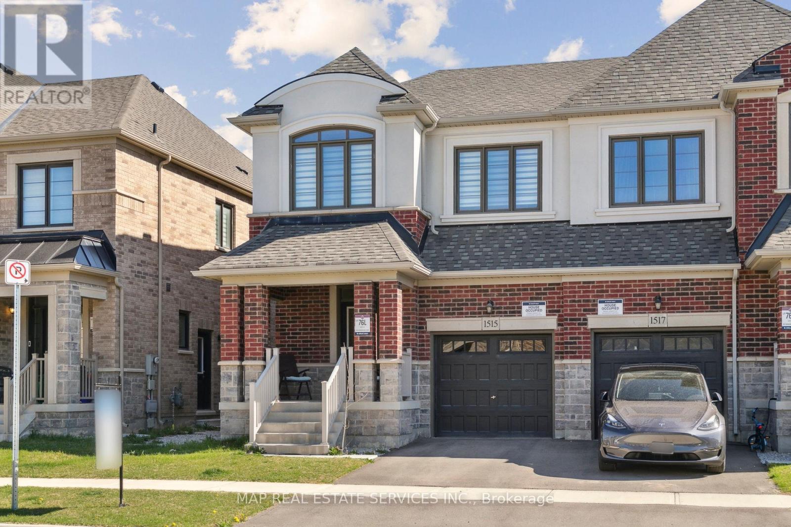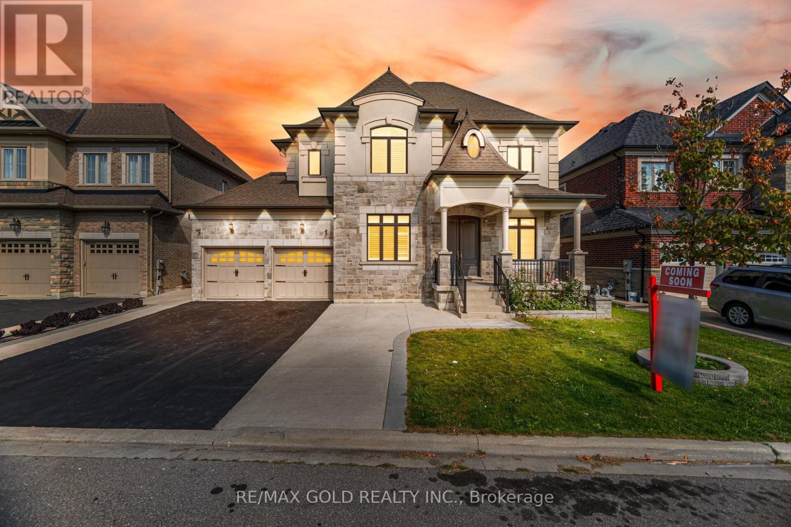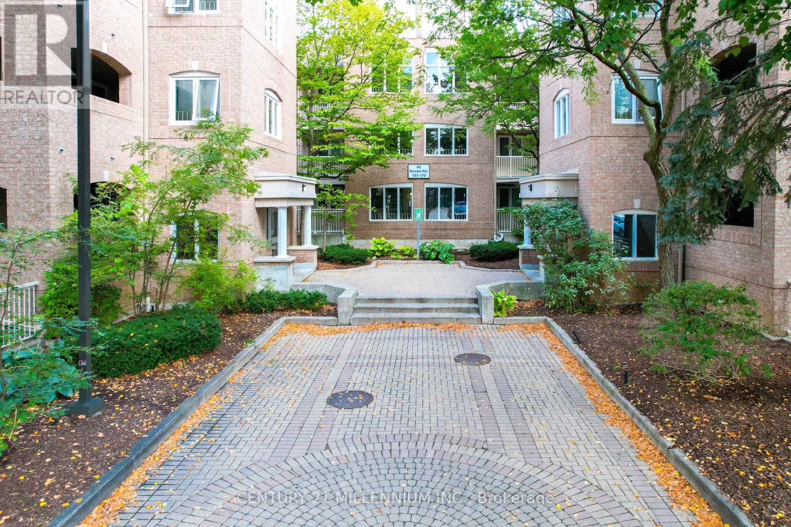44 Adelaide Street
Barrie, Ontario
FALL FOR THE UPDATED MAIN FLOOR & STAY FOR THE BACKYARD! You've probably scrolled past a dozen houses today, but 44 Adelaide Street makes you pause because a home with a fully updated main floor and this much character doesn't show up every day. Sunlight pours in easily through the living room, where fresh neutral paint and vinyl flooring create a bright, welcoming backdrop for slow mornings, relaxed evenings, and everything in between. The galley kitchen keeps things cheerful with crisp white cabinetry, modern hardware, updated fixtures and a built-in breakfast nook that naturally becomes the spot for coffee, conversation and quick meals. A main-floor office sits just off the living area, brightened by a generous front window and offering a dedicated space for work, study, or creative projects. Both bedrooms feel warm and comfortable, set near a modernized 3-piece bathroom plus a handy powder room that keeps daily routines running smoothly. The upper loft adds personality with a unique bonus space perfect for play, hobbies or extra storage, while the unfinished basement gives you room to grow at your own pace. Step outside and the deep 46 by 165 foot lot becomes a standout feature, offering a fenced yard with a deck featuring privacy walls, a stone-surrounded fire pit area and plenty of room to stretch out, all framed by mature trees that bring a sense of calm and privacy. Friendly neighbours and a quiet street add to the charm, while walkable access to Shear Park, waterfront trails, the Allandale GO Station, essential shopping and quick Highway 400 access make everyday life simple and convenient. For first-time buyers, downsizers or anyone craving charm, updates and a standout lot, this home delivers a lifestyle that feels easy to fall in love with. (id:60365)
48 Minnewawa Road
Mississauga, Ontario
Welcome Home to this Charming Two Bedroom Bungalow Located in the most Highly Desirable area of Port Credit. Neatly Tucked Away South of Lakeshore Road between Adamson Estate and Tall Oaks Park, this 50 by 140 foot lot could be the Perfect Spot to Build your Dream Home. Zoning could allow Over 3500 square feet of above grade living space with total living space well over 5000 square feet. This mature and family-friendly area is walking distance to Lake Ontario, the Main Port Credit tourist area and Marina. The Charming Village of Port Credit will win you over with it's Boutique Shopping, Upscale Dining, Vibrant Live Music Scene and year-round Festivals & Events. Commuters will Appreciate the Short Walk to the GO Train and future Hurontario LRT transit hub. Quick and convenient access to the QEW, and a 15-minute drive to Pearson Airport. Families will Appreciate top-rated Schools near by including Mentor College and Cawthra Park Secondary (school for the arts). Embrace anactive Port Credit Lifestyle by Biking, Running, or Walking on the nearby Waterfront Trail or launch your Kayak or Paddle Board from the local Marina. (id:60365)
11 Tullamore Road
Brampton, Ontario
Welcome Home to 11 Tullamore Road! This Beautiful, Bright & Sun Filled Home Offers 4 Large Bedrooms, Open Concept On Main Floor w/ Walk Out to Yard. Large Kitchen w/ Quartz Counters, White Cabinets & New S/S Appliances & Separate Entrance w/ Finished Basement & Wet bar + 3 Bathrooms. Hardwood Floors Throughout. Perfect For Entertaining or A Place To Call Home! Close To Hwy 410, 401 & 407, Schools, Parks & Shopping. Furnace Dec 2023. Roof 2022. AC June 2024. No Disappointments! (id:60365)
5 - 3429 Ridgeway Drive
Mississauga, Ontario
Offering nearly 1,000 sq. ft. of stylish living space, this home features an expansive open-concept living and dining area, along with a modern, functional kitchen fully equipped with stainless steel appliances (fridge, stove, oven, microwave, dishwasher).Enjoy over 40 newly installed pot lights illuminating both levels, complemented by 7-inch plank flooring on the main level and quartz countertops in the kitchen. Step outside to your private ground-level terrace, perfect for BBQs, entertaining, or simply relaxing outdoors. Upgraded sleek metal pickets lead you upstairs, where you'll find freshly shampooed broadloom flooring, a convenient laundry room with washer/dryer, a spacious primary bedroom with a 3-piece ensuite, and a second bedroom served by another 3-piece bathroom. This home is ideally situated just minutes from top shopping, dining, and amenities, including Ridgeway Food Plaza, grocery stores, Sheridan College, UTM, Erin Mills Town Centre, Costco, Walmart, Lifetime Fitness, Credit Valley Hospital, and more. Outdoor lovers will appreciate nearby hiking trails, while commuters benefit from easy access to public transit and major highways (401/403/407/QEW), with South Common Bus Terminal providing connections across the GTA, including downtown Toronto. Perfect for first-time home buyers! Condo fees include building insurance, parking, and common elements. (id:60365)
12 - 690 Broadway Avenue
Orangeville, Ontario
Ask about this month's Builder Incentive! Purchase directly from the builder and become the first owner of 12-690 Broadway, a brand new townhouse by Sheldon Creek Homes. This modern, 2-storey end-unit is move-in ready and features a finished walk-out basement and a spacious backyard. Step inside to a beautifully designed main floor with high-end finishes including with quartz countertops, white shaker kitchen cabinetry, luxury vinyl plank flooring, and 9' ceilings on the main floor. Enjoy the outdoors on a generous 17' by 10' back deck. Upstairs you will find a large primary suite with a 3-piece ensuite and large walk-in closet, along with two additional bedrooms and a 4-piece main bath. The 690 Broadway Community is a beautiful and vibrant space with a parkette, access to local trails, visitor parking and green space behind. 7 Year Tarion Warranty, plus A/C, paved driveway, & limited lifetime shingles. (id:60365)
2201 Hillmount Drive
Oakville, Ontario
Some homes feel exceptional the moment you walk inthis is one of them. Nestled in Oakvilles prestigious West Oak Trails, this fully renovated detached gem offers 4 spacious bedrooms, 4 upgraded bathrooms, and every thoughtful feature a modern, detail-oriented family could want. With high-end finishes throughout, its truly turnkey.The chefs kitchen dazzles with quartz countertops, stainless steel appliances, and a layout designed for effortless hosting. Crown moulding adds elegance across both levels, while coffered ceilings in the family room introduce architectural sophistication. Rich hardwood flooring flows seamlessly throughoutno carpet, not even in the professionally finished basement.Upstairs, the primary suite is a private retreat, complete with a spa-inspired 5-piece ensuite (including a deep soaker tub) and custom closets. Additional upgrades include in-home garage access, central vacuum, front-load laundry, Ring doorbell, Schlage smart lock, epoxy-finished garage floor with custom cabinetry and storage, and roof insulation topped up to current code.The basement continues the theme of excellence: Dri-Core subflooring, 12mm laminate, 2lb foam insulation on half walls, and epoxy finishes in the cold room and furnace area. Every inch reflects intentional design and enduring quality. Step outside to your personal oasis. A heated swim spa, gazebo with built-in BBQ (with water access), outdoor gas hookup, turf lawn, and interlock stonework wrap the home in style. The exposed aggregate driveway and flagstone porch with glass railing (2021) add striking curb appeal, while 50-year Timberline shingles and a 200-amp electrical panel offer long-term peace of mind.Located near top-rated schools, scenic parks, trails, and shops, this is the kind of neighborhood where kids ride bikes on quiet streets and neighbors greet you by name. A rare offering in one of Oakvilles most sought-after enclaves crafted for families who expect more. (id:60365)
1705 - 26 Hanover Road
Brampton, Ontario
A rare penthouse corner unit with 2+1 bedrooms and 2 bathrooms, including a solarium that offers the flexibility of a third room designed for both comfort and function, with expansive windows showcasing captivating northwestern city views. The upgraded kitchen includes custom cabinetry, granite countertops, stainless steel appliances, and a sun-filled breakfast area. Elegant porcelain tiles at the entrance set the tone, and crown moldings add a refined touch. Both bathrooms feature quartz counters, custom linen cupboards, and newly upgraded vanities. The condo also has new flooring and has been freshly painted, including the kitchen. Additional conveniences include ensuite laundry, ensuite storage, and 3 underground parking spaces (1 tandem spot and 1 single) a rare find. Building amenities include a 24-hour concierge, outdoor pool, tennis court, gym, and party room. Heat, hydro, and water are all included in the maintenance fees. Nearby amenities complete the package. (id:60365)
4808 Half Moon Grove
Mississauga, Ontario
Welcome to this beautiful, spacious, well-maintained 4-bedroom, 3-bathroom detached home in the highly sought-after community of Churchill Meadows! This inviting 2-storey residence offers the perfect blend of space, function, and comfort, making it an excellent choice for families of all sizes. Step inside to a spacious foyer that sets the tone for the warm and welcoming interior. The main level features a large open living and dining area, ideal for family dinners and entertaining, along with a separate family room filled with natural light and highlighted by a cozy fireplace where you can relax and unwind. The kitchen is equipped with stainless steel appliances, a bright breakfast area, and a walk-out to a backyard with a perennial garden and mature greenery - a peaceful retreat in every season. Upstairs, the freshly painted primary suite welcomes you with dual door entry, a large walk-in closet, and a private ensuite complete with soaker tub and separate shower. Three additional freshly painted bedrooms all feature closets and generous proportions, making them perfect for children, guests, or a home office. A convenient second-floor laundry room eliminates the hassle of carrying loads up and down stairs. Additional highlights include a double car garage with inside access, a long driveway with no sidewalk, and a basement ready for your personal touch - whether you envision a recreation room, gym, theatre, or extra living space. Ideally located near Hwy 403/401/407, GO Station, Erin Mills Town Centre, Ridgeway Plaza, and Credit Valley Hospital, this home also offers proximity to top rated schools, grocery stores, restaurants, banks, Montessori/daycare in the nearby plaza, Churchill Meadows Community Centre, and Mattamy Sports Park, a 50-acre site with green space and recreation. Move-in ready, this Churchill Meadows gem is the perfect place to call home with a newer roof (2019) and furnace/AC (2024). (id:60365)
28 Gailwood Court
Brampton, Ontario
Great opportunity for investors and first-time home buyers to own a detached home in Brampton, that has a legal basement apartment with separate entrance. Rent from the basement off-sets your mortgage payment. Open lay-out . Very convenient for elders as it has 2 bedrooms on the main level with 3-pc newly renovated washroom. Freshly painted. Great location - close to Bramlea Mall, schools, parks, shopping and GO Station. North-East facing property. (id:60365)
1515 Kovachik Boulevard
Milton, Ontario
Newly Built Semi-Detached 3 Bedroom And 3 Bathroom Home that is Built By Great Gulf Homes In A Very Desirable Area Of Milton. Thousands Spent On Upgrades thru-out the Home. The Main Floor Boasts An Open Concept With Oversize Windows providing An Abundance Of Natural Light. Great Layout For Family And Entertaining. Walk-Out Access To Backyard. Carpet Free Home. Modern Kitchen With Stainless Steel Appliances, Quartz Countertop And Kitchen Island With Double Sink. Huge Primary Bedroom With 4Pc Ensuite With A Seamless Glass shower. Convenient 2nd Floor Laundry Room. Large Double Door Closet In The 2nd Bedroom. Side Entrance To A Full-Size Basement With Rough-In. Close To Public School, Kelso Park And Amenities. Move -In Ready. (id:60365)
3 Sister Oreilly Road
Brampton, Ontario
3105 Sq Ft As Per Mpac!! Come & Check Out This Fully Detached Luxurious 3 Gar Garage Tandem House, Built On 58 Ft Wide Lot With. Comes With Finished Basement With Separate Entrance. Main Floor Features Separate Family Room, Combined Living & Dining Room. Main Floor Comes With Huge Den & Hardwood Floor. Upgraded Kitchen Is Equipped With S/S Appliances & Breakfast Area With W/O To Yard. Main Floor Ceiling Is 10 Ft & Second Floor Ceiling Is 9 Ft. Second Floor Offers 4 Spacious Bedrooms & 3 Full Washrooms. Master Bedroom With 5Pc Ensuite Bath & Walk-in Closet. Finished Basement Features 2 Bedrooms, Kitchen & Full Washroom. Separate Laundry In The Basement. Upgraded With Pot Lights Inside & Outside The House & Water Sprinkler System (id:60365)
164 - 85 Bristol Road E
Mississauga, Ontario
Spacious 2-Bedroom Condo with Soaring Cathedral Ceilings! Welcome to this beautifully appointed 2-bedroom, 1-bath Condo perfectly situated in the heart of Mississauga. Located on the desirable third floor, this unit features dramatic cathedral ceilings that flood the open-concept living and dining space with natural light, creating an airy and inviting atmosphere. Step out to your private balcony to enjoy peaceful views and fresh air-perfect for morning coffee or evening relaxation. The kitchen boasts a modern layout with a breakfast bar, ample storage, and stainless steel appliances, making it ideal for both entertaining and everyday living. The primary bedroom offers two generous closets and a semi-ensuite bath, while the second bedroom (as per MPAC) is perfect for a home office, nursery, or guest room. With modern finishes, this turn-key home is ready for you to move in and enjoy. Enjoy the perks of low-rise condo living with amenities including outdoor pool, BBQs allowed, playground, bike storage, and visitor parking. With one parking space exclusive in the semi-underground included, this unit is conveniently located steps to grade and high schools, parks, community centre, public transit, the future LRT, and just minutes to Square One, highways 401& 403, and Heartland Town Centre. Whether you're a first-time buyer, downsizer, or investor, this is a great opportunity to own a stylish and functional home in a sought-after community. Don't miss your chance! (id:60365)

