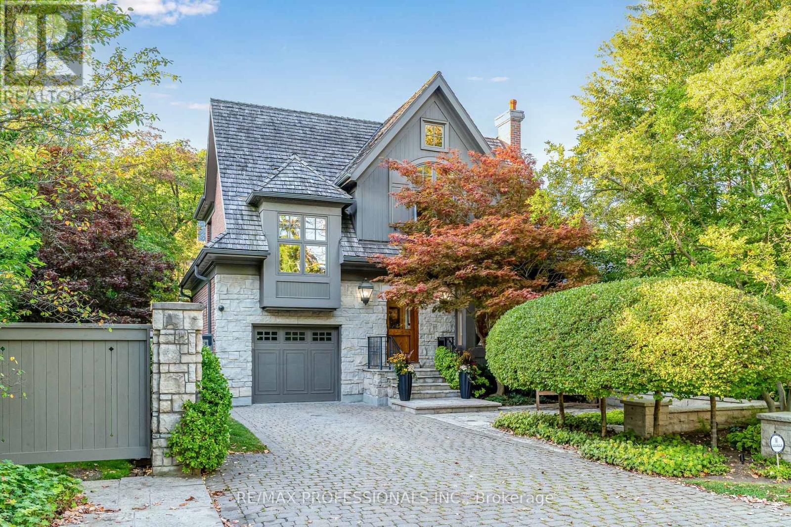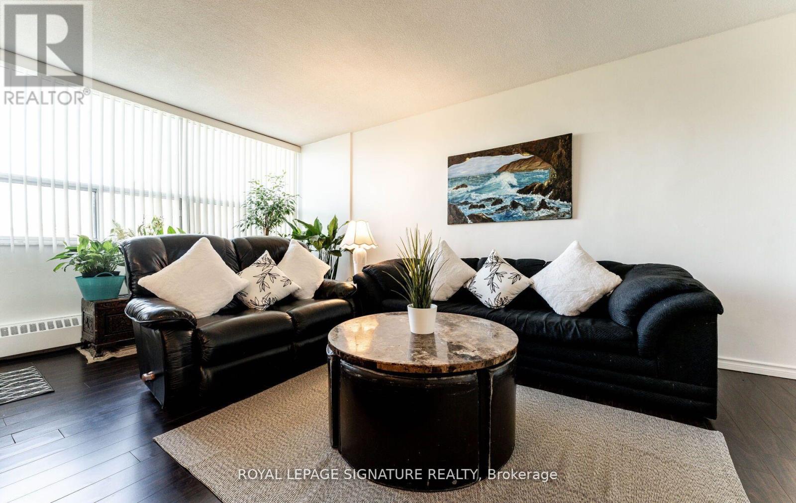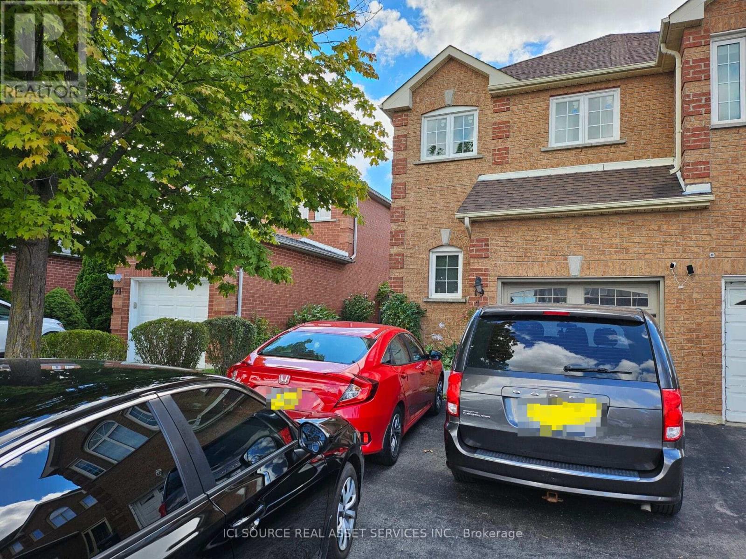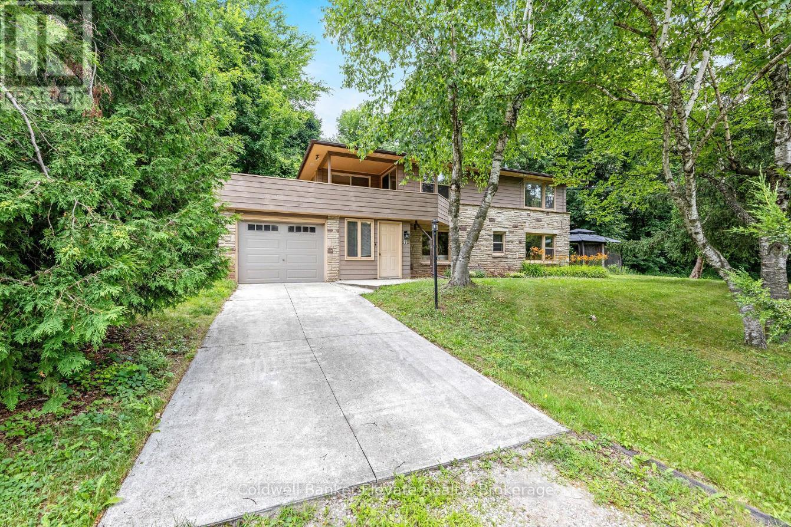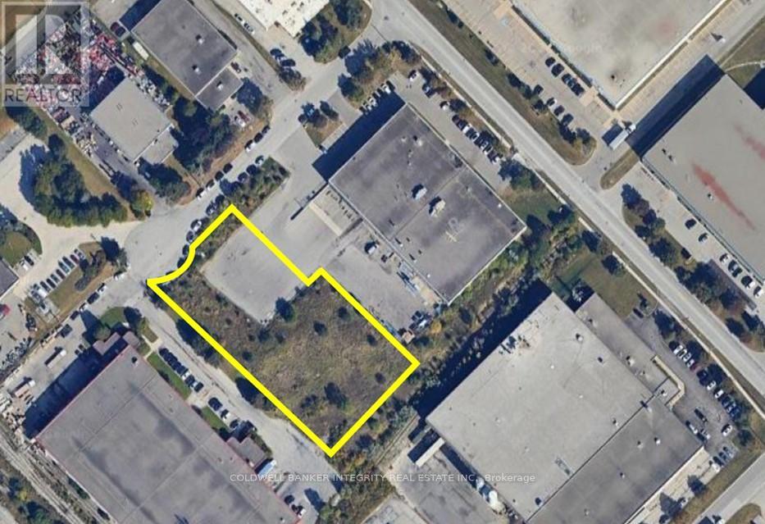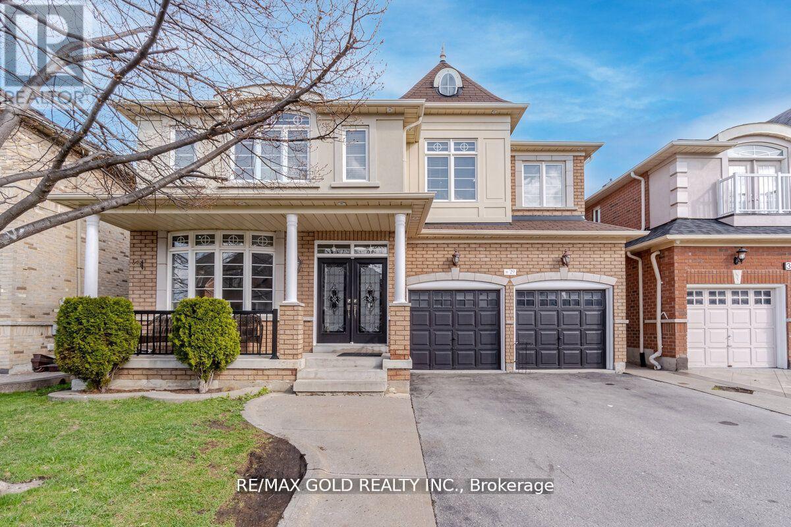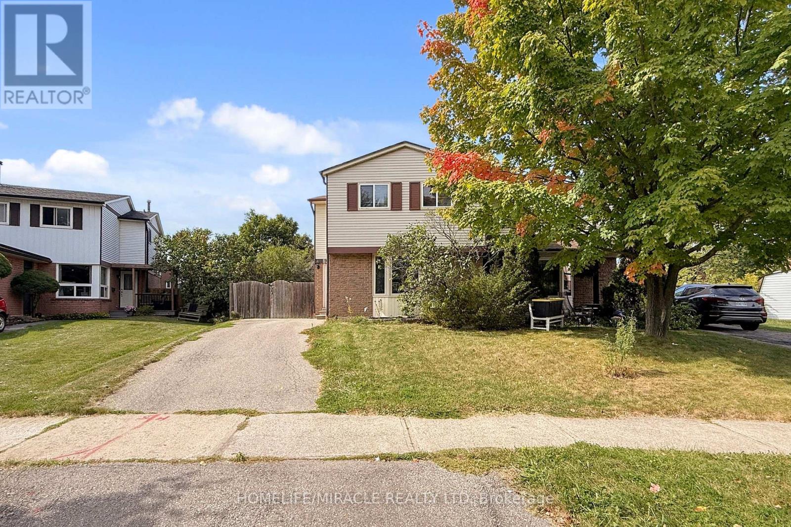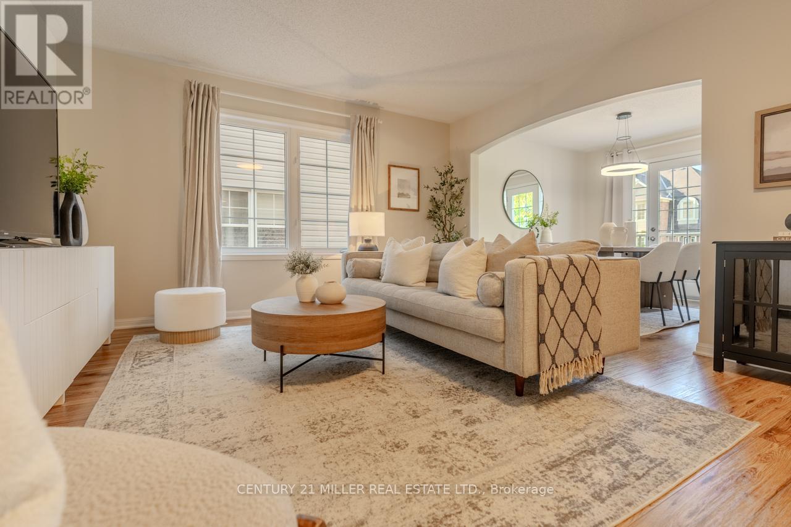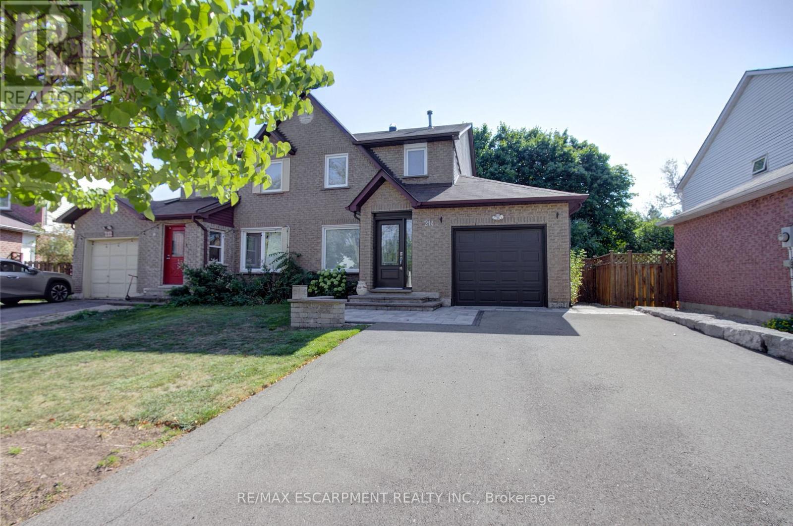80 Kingsway Crescent
Toronto, Ontario
Kingsway Masterpiece by Richard Wengle! Designed by the Legendary Architect Richard Wengle and Built by Renowned Shima Homes, this Exceptional Kingsway Residence is a True Architectural Gem. The Home Blends Timeless Design with Perfectly Proportioned Spaces, Offering Both Pragmatic Functionality and an Effortlessly Luxurious Lifestyle. Featuring 4 Spacious Bedrooms Plus Office, a Custom Baygi Eat-in Kitchen, and a Fabulous Family Room, Every Area of this Home is Thoughtfully Planned and Surrounded by Lush Greenery and Professionally Designed Landscaping. Elegant Formal living and dining rooms with separate butlers pantry provide the perfect setting for entertaining in style, while the beautifully crafted outdoor space offers a Private Garden Oasis. The Gardens Were Masterfully Designed by Award - Winning Landscape Architect Eggils Didrichsen, Creating a Seamless Connection Between Indoor Comfort and Outdoor Serenity. Steps to Humber River, Subway, Bloor Street all Amenities and Excellent Schools, this Home is Truly a Special Offering. (id:60365)
620 - 551 The West Mall
Toronto, Ontario
Attention Investors & First-Time Home Buyers! Don't Miss This Opportunity To Own A Spacious2-Bedroom Condo Located In The Sought-After Etobicoke West Mall community. This Bright And Inviting Unit Features A Generous Primary Bedroom With A Walk-In Closet And Is Just Steps From Public Transit. Conveniently Located minutes from Highway 401, Toronto Pearson Airport, Sherway Gardens Mall, Top-Rated Schools, And Grocery Stores. Whether You're Looking For A Solid Investment or The Perfect Starter Home, This Condo Is A Must-See. Utilities Included In The Maintenance Fees! (id:60365)
19 Piane Avenue
Brampton, Ontario
Welcome to this delightful home featuring 3 spacious bedrooms and 2.5 well-appointed bathrooms, offering comfort and functionality for modern living. The open-concept layout flows seamlessly, creating an inviting atmosphere for both relaxation and entertaining. Step outside to discover the true highlight of this property: a beautiful, private backyard. This serene outdoor space is an entertainer's dream, perfect for summer barbecues, quiet evenings under the stars, or a safe play area for children and pets. The meticulously maintained landscaping and thoughtful design create a perfect retreat from the hustle and bustle of daily life. *For Additional Property Details Click The Brochure Icon Below (id:60365)
32 Myrtle Court
Brampton, Ontario
Welcome TO 32 MYRTLE CRT!! 4 +3 Upgraded Home Located on 118' Deep Corner Lot on Court Location Close to Hwy 410 Features Formal Living Room Walks to Formal Dining Room Perfect for Hosting Family and Friends...Cozy Family Room Filled with Natural Light Overlooks to Beautiful Privately Fenced Backyard with Large Deck/ Garden Area Perfect for Summer BBQs and for Outdoor Entertainment...Modern Upgraded Large Eat in Kitchen with Breakfast Area..4+3 Generous Sized Bedrooms and 5 Washrooms... Professionally Finished Basement with Separate Entrance Features Rec Room/3 Bedrooms/2 Full Washrooms/Kitchenette Perfect for Growing Family or Large Family...2Separate Laundry on Main Floor and Basement...Extra Wide Driveway with Double Garage with Total of 6 Parking...Lots of Potential...Ready to Move in Home! (id:60365)
8 Ann Street
Halton Hills, Ontario
Tucked away down a private laneway in a quiet cul-de-sac affectionately known as Happy Valley, this over half-acre property is loaded with character and potential, and offers a unique setting. Surrounded by mature trees and complete with your own share in a protected 1.096-acre parcel of greenspace with access to Silver Creek just across the drive, this is a private park-like retreat rarely found within town limits, and yes, it's on municipal water. This charming custom-built residence blends warmth, character, and everyday functionality. The inviting stone feature wall and gas fireplace in the family room create the perfect ambiance for cozy evenings, while the eat-in kitchen, formal living room, main floor laundry, and a 2-piece powder room offer thoughtful convenience for modern living. Upstairs, you'll find four generously sized bedrooms, two of which walk out to a dreamy storybook deck nestled in the treetops - ideal for morning coffee or stargazing at night. A 4-piece family bathroom serves the second floor, offering comfort for the whole crew. Parking is effortless with a private drive, parking pad, and a tandem 2-car garage. Whether you're hosting a garden party under the shade of willow trees or exploring the peaceful creek in your shared forest, this is a home that invites you to slow down and take the time to build memories with loved ones. All just minutes to Glen Williams, downtown Georgetown, a short walk along the nearby trail system to the GO, and only 17 minutes to the 401. This isn't just a place to live. It's a place to love. Welcome to Happy Valley! Lot size 105.07ft. x 281.5ft. x 53.91ft. x 54.07ft. x89.32ft. x 39.22ft. x 209.9ft. (id:60365)
7 Carson Court
Brampton, Ontario
Extremely rare opportunity to purchase rarely offered industrial zoned infill development land in Brampton. The proposed lot is to be approximately +/- 1.32 acres in size. Industrial Three A (M3A) zoning permits a variety of uses including Manufacturing, Warehousing/Logistics, Waste Processing, Parking Lot, Animal Hospital and Recreational Facility. Less than 1Km from the CN Brampton Intermodal Terminal with immediate access to Highway 407 from Airport Road. Within close proximity to Pearson International Airport and other 400 series Highways. Municipal services are available. The proposed site is subject to a severance. Application for severance has been submitted to the City of Brampton. Expected hearing of the COA is December 23 2025. Rare chance for a user to buy and build in Brampton. (id:60365)
29 Ocean Ridge Drive
Brampton, Ontario
Welcome To Delightful 4+2 Bedrooms Home (3284 Sq Ft As Per Mpac) Featuring A Double Door Entry Leading To A Large Foyer, Sep Living, Dining, Family, Den & A Chef's Dream Kitchen, Granite C/Top, O/S Island & High End B/I S/S Appliances. New Hardwood Floor on Main Level, Matching Stairs with Iron Pickets, Freshly Painted, Elegant Open To Above Family Room Adjoins The Breakfast & Kitchen. Other Features Include Centrally Located Den, Formal Dining Room, Garage Access,Deck & More. (id:60365)
703 Middleton Crescent
Milton, Ontario
Discover comfort in this mature neighborhood right in the heart of Milton. 3+1 bedroom, 2.5-bathroom home with a fully finished basement and a recreation area. Timberlea is quiet a family friendly area with close proximity to all amenities and major routes. Park up to three vehicles with ease on the long driveway. Huge backyard is where you'll really thrive whether gardening in the yard or relaxing on the deck. Perfect for toddlers, teens and growing family alike as there is room for everyone. Vacant property for you to call it a Home! Possession available immediately. (id:60365)
935 Deverell Place
Milton, Ontario
End-unit freehold townhome in family-friendly Coates - bright, spacious, and move-in ready. The open-concept main floor features a generous living/dining area with laminate flooring and a walkout to a private balcony, perfect for coffee or grilling. A refreshed kitchen ties it all together with quartz counters, subway backsplash, a deep Kraus sink, and quality appliances, including a counter-depth French-door fridge with filtered water. Upstairs, two large bedrooms share a 4-pc semi-ensuite; the primary adds a walk-in closet. Practical perks: ground-level laundry, inside garage entry, Ecobee thermostat, Ring doorbell, HRV, garage opener, and roof shingles replaced in 2020. Rare 3-car parking (2-car driveway with no sidewalk + garage) and end-unit windows bring extra light. Minutes to parks, top schools, shopping, Milton GO, and Hwy 401/407. A terrific opportunity to secure space, comfort, and convenience in a sought-after neighbourhood. (id:60365)
214 Ross Lane
Oakville, Ontario
Private Pie Shaped Lot on a Quiet Cul-de-Sac in Sought after River Oaks- This Open Concept Semi Detached Home backs onto Crosstown Trail just steps to Munns Creek- Thoughtfully Updated Main Level features rich Oak Floors, pot lights, Neutral Designer Paint Colours, Upgraded European White Kitchen with Quartz Counters, Breakfast Bar, Pendant & Undermount Lighting, Stainless Steel Appliances, Backsplash & Sliders to the Fenced, Mature Backyard- Custom Patio, Stone Water Feature and gate to the Nature Trail- Convenient 2 Piece Powder Room- Spacious Bedrooms, Updated 4 piece Bathroom- Finished Rec Room, Workshop & Storage Area complete the Lower Level- Oversized Driveway for 4 Cars- This in -demand North Oakville community features Top Rated Schools, the River Oaks Community Centre, Sixteen Mile Sports Complex, Nature Trails, shopping, restaurants, transit, plus easy access to all major highways (id:60365)
347 Kipling Avenue
Toronto, Ontario
Welcome to this beautifully maintained 3-bed, 2-bath home in one of Etobicokes most family-friendly neighbourhoods. Offering 3 dedicated parking spaces, this home combines comfort, style, and unbeatable convenience. Step inside to a bright and airy open-concept layout, filled with natural light and hardwood flooring throughout. The custom kitchen is a true centrepiece, featuring sleek stainless-steel appliances, granite countertops, and a timeless breakfast bar. New windows, new doors, all updated electrical throughout and new mechanics. Upstairs, you'll find generously sized bedrooms with large closets, providing ample storage for the whole family. The finished basement, complete with a separate entrance, offers endless possibilities. Enjoy outdoor living in the fully fenced backyard, complete with a storage shed and plenty of space for kids, pets, or weekend barbecues. Just minutes from top-rated schools, Colonel Samuel Smith Park, TTC transit, Gardiner Expressway access, and all the amenities and local gems Etobicoke has to offer this home truly has it all. Don't miss your chance to own this beautiful home in a prime location. (id:60365)
25 Ritchie Avenue
Toronto, Ontario
Beautiful and bright newly updated 1 bedroom unit at the Roncesvalles Lofts, a unique low rise boutique building in the heart of Roncesvalles. This West facing unit features near 9 ft ceilings and floor to ceiling windows filling the living area with beautiful natural light. The bedroom and bathroom are generously sized and there is an oversized balcony with a gas hook up for Bbq, overlooking the garden courtyard and tree tops of the neighbourhood. The unit is freshly painted and updated with brand new vinyl flooring and new stainless steel kitchen appliances. 1 parking spot is included. Minutes to transit and steps to cafes, eateries, fantastic shops and beautiful parks. Close to every convenience in a fantastic community and neighbourhood. (id:60365)

