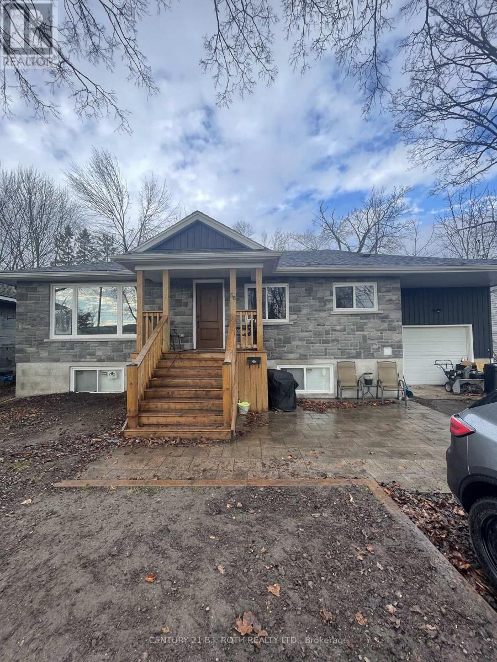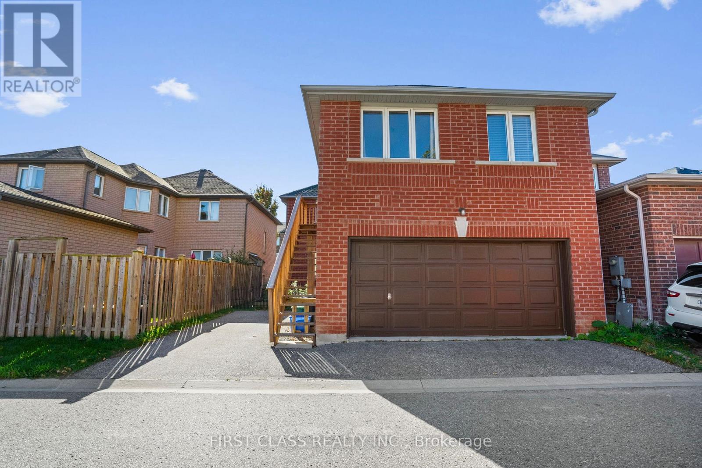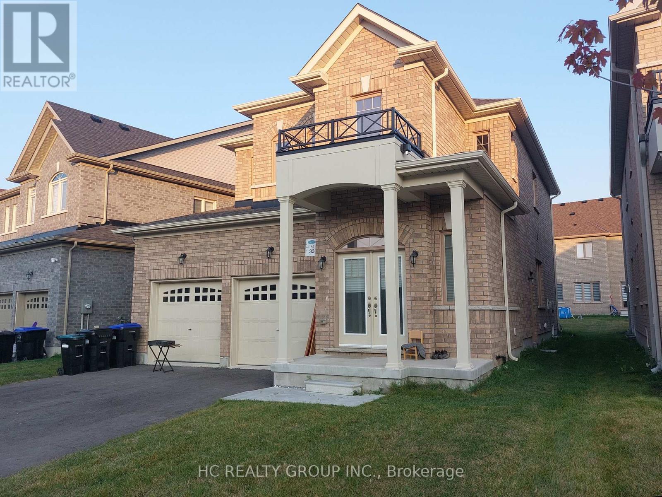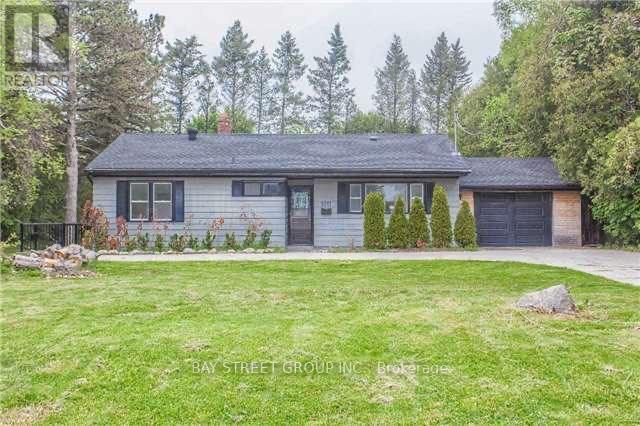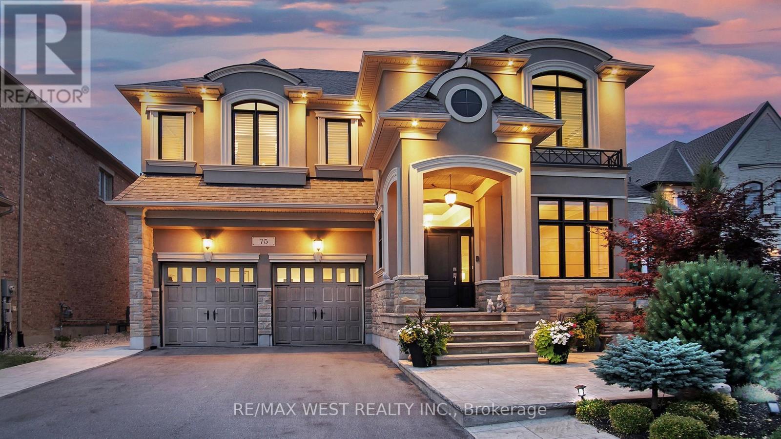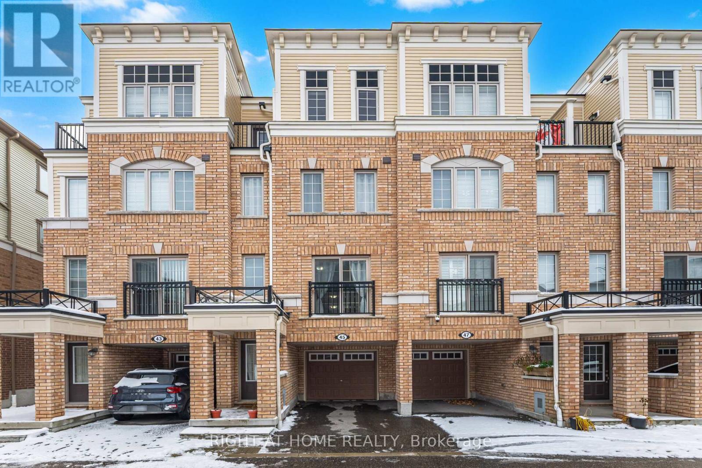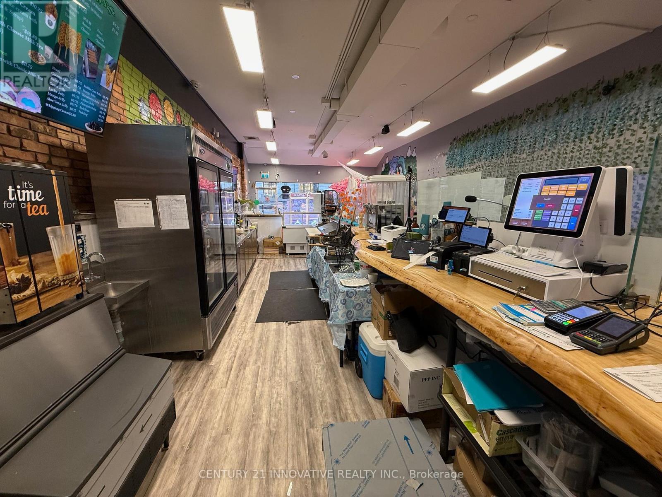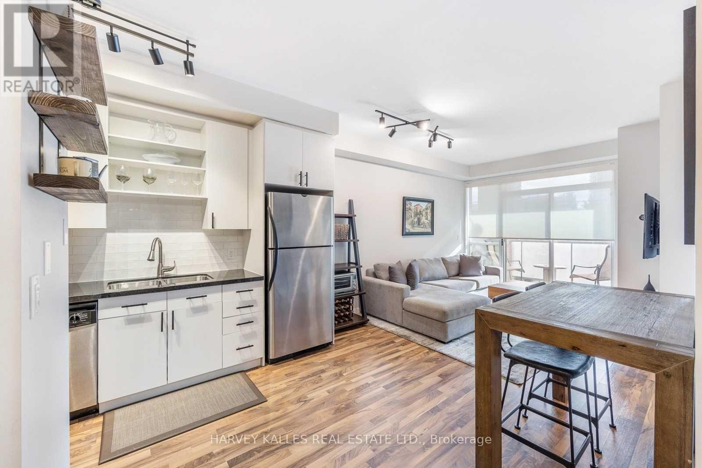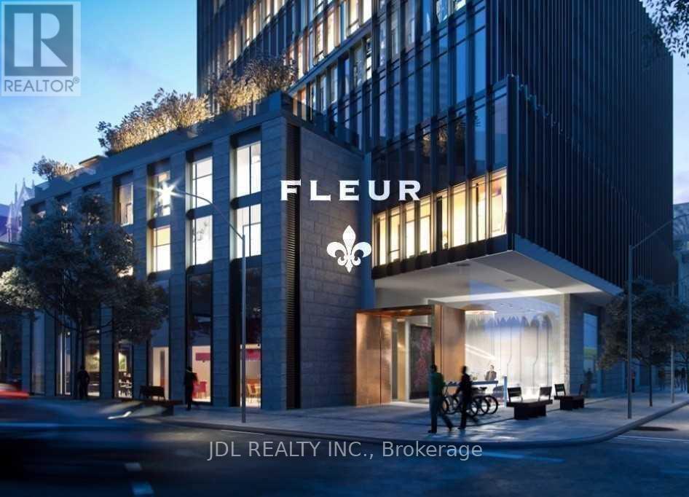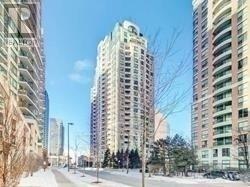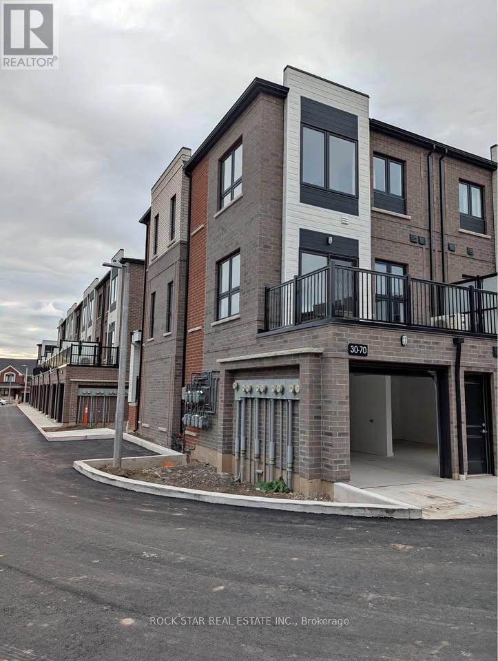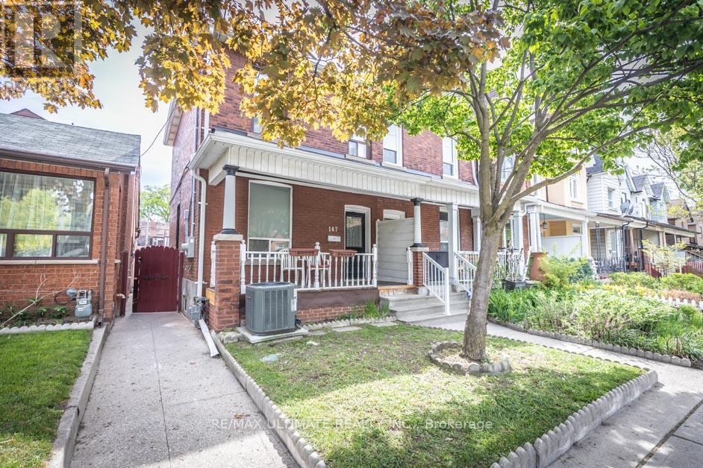56 Olive Crescent
Orillia, Ontario
Welcome to this modern and bright one-bedroom basement apartment, offering comfort, convenience, and plenty of natural light through its large windows. This well-designed space features shared laundry, shared backyard access for outdoor enjoyment, and shared use of the garage for added storage flexibility. Water and gas are included, making budgeting simple and stress-free. One dedicated parking space is provided for your convenience. (id:60365)
Rear Coach House - 496 White's Hill Avenue S
Markham, Ontario
Move in ASAP. Donald Cousens and 16th Ave, Cornell, Markham. Bright, Modern, move-in ready, great layout 1 bedroom, 1 bathroom COACH HOUSE apartment located in quiet family oriented neighbourhood. Brand-new plank floors, (no carpet) private ensuite laundry, 1 private parking pad included. Open kitchen with breakfast bar, bedroom with built in storage. Convenient Amenties: Supermarkets, Markville Shopping Centre, Hospital, Mount Joy Go Station, Cornell Community Centre, shopping, Rouge trails, Parks and Hwy 407. Utilities included: Water, hydro, heat, A/C and 1 parking spot on rear parking pad. Move right in. (id:60365)
33 Mac Campbell Bsmt Way
Bradford West Gwillimbury, Ontario
Occupancy available from February 1st. Beautiful, like-new two-bedroom legal basement with a separate entrance in the heart of Bradford. This well-maintained unit features a bright open-concept layout, a modern kitchen with stainless steel appliances (fridge, stove, dishwasher), private in-suite laundry (washer and dryer), pot lights throughout, and window coverings for added comfort. Includes two dedicated tandem driveway parking spots and is steps from Bradford's main shopping area-Walmart, Food Basics, Zehrs, Sobeys, Starbucks, Tim Hortons, Shoppers Drug Mart, McDonald's, and major banks. Close to schools, the library, and the BWG Leisure Centre (ice-skating, swimming, gym, courts, and more).Convenient 5-minute access to Highway 400 and the Bradford GO Station, with Upper Canada Mall, Costco, and additional amenities just 20 minutes away. Clean, modern, and move-in ready from February 1st. Tenant is responsible for 35% utilities (water, hydro, gas and hot water tank). Please send the application with a full Equifax PDF report, 3 most recent pay stubs, an application and 2 pieces of ID. Looking for AAA tenants. No pets, no smokers. (id:60365)
1011 Janette Street
Newmarket, Ontario
Premium 99 x 184 ft lot, Privately Fenced with Mature Trees. It features a 12-car U-shaped Concrete Driveway at the front. This Sun Filled Home Offers Two Bedrooms and a large eat-in kitchen with white Marble Counters. And a Luxurious Spa Washroom with a Custom Mosaic glass Shower and an Oversized Jacuzzi Soaker tub. The Lower level boasts a Spacious, Open-Concept Two-bedroom apartment with a Separate Side Entrance. (id:60365)
75 Cairns Gate
King, Ontario
Spectacular King City Executive Home On A Premium Lot & Private Court! Designer Luxury Finishes that feature a Chef-Inspired Kitchen with Custom Cabinetry, Porcelain Counters, and Statement Light Fixtures. Spacious & Versatile With Over 4,000 sq.ft above ground, 4/5 Bedrooms, 5 Bathrooms, plus a second-floor family room. High End Finishes with 10' ceilings, Crown Moldings, Hardwood Floors, Porcelain Tiles, Wall Paneling, and Built-in Shelving. This Property Also Features A Private Garden Oasis With Walkout to a Professionally Landscaped Garden with Irrigation System & A Resort-Style Saltwater Pool: (18'x36' In-Ground Pool) with Private Outdoor Bathroom and Change Room. Total Privacy Situated On A Child Safe Court . This Home Is Ideal For Entertaining & Located Just Steps To Some Of The Country's Finest Schools, Parks, and GO Train With Easy Access For Commuting. Move-In & Enjoy Luxury Living. One-Of-A-Kind Property ! Shows to Perfection!! (id:60365)
397 - 45 Icy Note Path
Oshawa, Ontario
Welcome to 45 Icy Note Path unit 397, a stunning and spacious 3-storey townhome (approx. 1842 sqft per builder) built by Tribute in the desirable Windfields community! This property offers an exceptional blend of comfort, convenience, and modern style.Featuring a bright, open-concept layout with large windows, this home is flooded with natural light. The main floor boasts gorgeous hardwood flooring in the living/dining area, and the kitchen is perfect for family and entertaining. With 4 decent-sized bedrooms, there is plenty of room for a growing family or guests. The primary bedroom includes a private 4-piece ensuite for a relaxing retreat.Location is key! You are just steps away from the University of Ontario Institute of Technology (UOIT) and Durham College, making it an ideal choice for investors or families with students. Commuting is a breeze with easy access to Highway 407 and public transit. Enjoy nearby shopping centers, parks, and all the amenities North Oshawa has to offer.Great opportunity for both first-time home buyers and savvy investors! Don't miss out on this fantastic property. Monthly Fee covers garbage/snow removal/ground maintenance. (id:60365)
6 - 235 Bayly Street W
Ajax, Ontario
***Opportunity Knocks*** Turn-key Bubble Tea/Desert Cafe Business ready for immediate ownership in a Vibrant Ajax Plaza with Exposure from Bayly Street and ample parking features chic décor, cozy seating, and a fresh welcoming aesthetic. Approximately 1280sf unit has convenient rear entrance, includes 2 Washrooms, storage space and Equipped with professional tea brewing/kitchen equipment, sealing machine, refrigeration, POS + More!Currently anchored by F45, Portly Piper Pub, Domino's Pizza, Freedom Mobile among others. (id:60365)
211 - 1 Shaw Street
Toronto, Ontario
Beautifully furnished and flooded with natural light, this one-bedroom + den suite in coveted DNA1 offers turnkey living in the heart of King West. The spacious den is ideal for a dedicated home office, while floor-to-ceiling windows brighten the open living area and walk out to a fully private south-facing balcony. The bedroom features a double closet with custom organizers, and the sleek four-piece bath provides a calm, spa-style finish to your day. Parking included. A polished, move-in ready home in one of the neighbourhood's most respected buildings. (id:60365)
1603 - 60 Shuter Street
Toronto, Ontario
Fleur Condo by Menkes! Best location in DT Toronto near Yonge/Queen with superior quality. Functional layout 1+1 Bedroom 1 Bathroom. Total 585 sf. The Den can be 2nd bedroom with sliding door. South-facing, high level and huge windows bring you plenty of sunshine and beautiful city view. Open-concept Morden design kitchen with built-in S/S appliances and ensuite washer/dryer. Heat/Gas included. Furnishing is possible for Free! 24/7 security/concierge service and onsite gym/party room/BBQ. Walking distance to Queen subway station, TMU, George Brown, U of T, Eaton Centre and Hospital.Perfect opportunity to enjoy your modern and convenient life in the heart of DT! (id:60365)
1805 - 7 Lorraine Drive
Toronto, Ontario
Welcome to this spacious and bright three-bedroom, two-bath condo in the heart of North York - perfectly located at Yonge and Finch! Step inside and you'll find a well-laid-out living and dining area, filled with natural light streaming through large windows and walk out to Balcony. The kitchen is both stylish and functional, featuring full-sized appliances and ample cabinetry - perfect for cooking, entertaining, or enjoying your morning coffee.The primary bedroom is generously sized and offers a large closet, giving you all the storage you need. Two additional bedrooms provide flexibility for family, guests, or work-from-home setups.You'll also enjoy the convenience of two full 4-piece bathroom and in-suite laundry, making everyday living easy and comfortable. This well-maintained building offers top-tier amenities, including a 24-hour concierge, gym, party room, and plenty of visitor parking - everything you need for modern urban living.Two underground parking spaces and one locker is included, and with Finch Subway Station, TTC, restaurants, cafes, and shopping just steps away, you'll have the city at your doorstep. (id:60365)
30 - 70 Kenesky Drive
Hamilton, Ontario
Be The First To Live In This Stunning, Never-Before-Lived-In 3-Bed, 2.5-Bath Townhome In Sought-After Waterdown! This Bright, Modern Home Offers 1,386 Sq Ft Of Functional Living With Quality Finishes Throughout - Including Quartz Countertops, Vinyl Plank Flooring, And Full-Size Stainless Steel Appliances. Enjoy A Spacious Open-Concept Layout With A Versatile Den, Perfect For A Home Office Or Reading Nook. The Primary Bedroom Features A Luxurious Glass-Enclosed Ensuite. Relax On The 160 Sq Ft Terrace Or Take Advantage Of The Private Garage And Additional Parking Options. Located Minutes From Downtown Waterdown's Shops, Dining, Bruce Trail, And Smokey Hollow Waterfall. Easy Access To Aldershot GO, Hwy 403 & 407. Lawn & Snow Care Included! (id:60365)
Main - 147 Perth Avenue
Toronto, Ontario
Updated and bright, this two-bedroom 867 sqft main floor apartment with 9-foot ceilings in the heart of the Junction Triangle includes sharedbackyard use and private laundry. The spacious eat-in kitchen features quartz countertops, a black swan neck faucet, a large under-mountsink, a pantry, a backsplash, luxury vinyl tile flooring and four stainless steel appliances, including a gas stove, dishwasher and a microwaverange hood. The living room has a walk-out to the sideyard, a large window overlooking the back yard and hardwood floors. Both bedroomshave closets, large windows and hardwood flooring. The sizeable updated 5-piece bathroom has lots of cupboard space & tile flooring. Shovelling and salting are professionally taken care of in the winter, and Street Parking can be acquired byapplying for a municipal permit. You could be just a 2-minute walk from the UP Express to Pearson International Airport or Union Station (a 7-minute train ride). You could be just steps from the West Toronto Railpath (railpath.ca) or a 5-minute walk to Dundas West station, Loblaws,FreshCo, Nut House, restaurants, cafes & much more. You could be close to High Park, Bloor Street West, The Junction & Roncy! The tenant pays 1/3 of all utilities. Available Feb 1st 2026 (id:60365)

