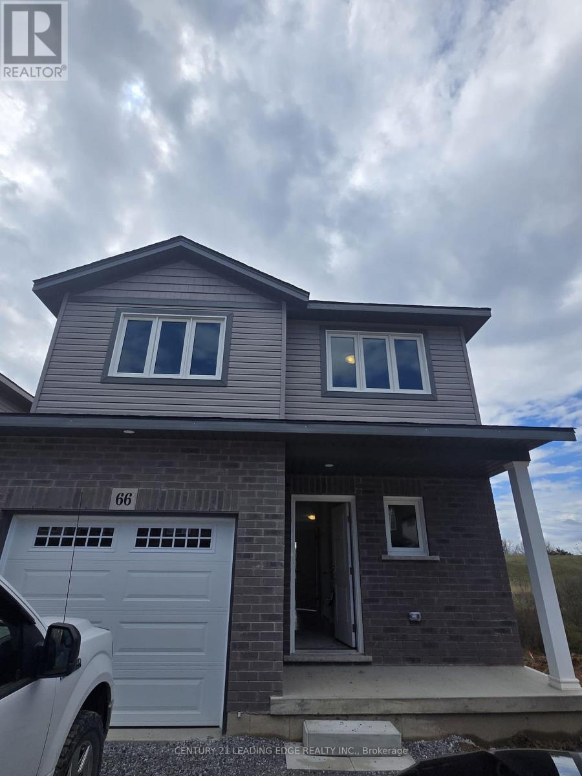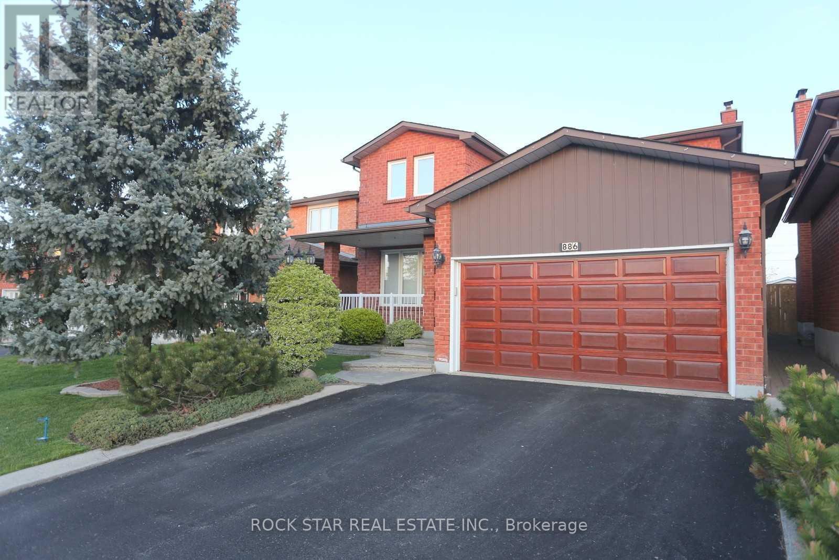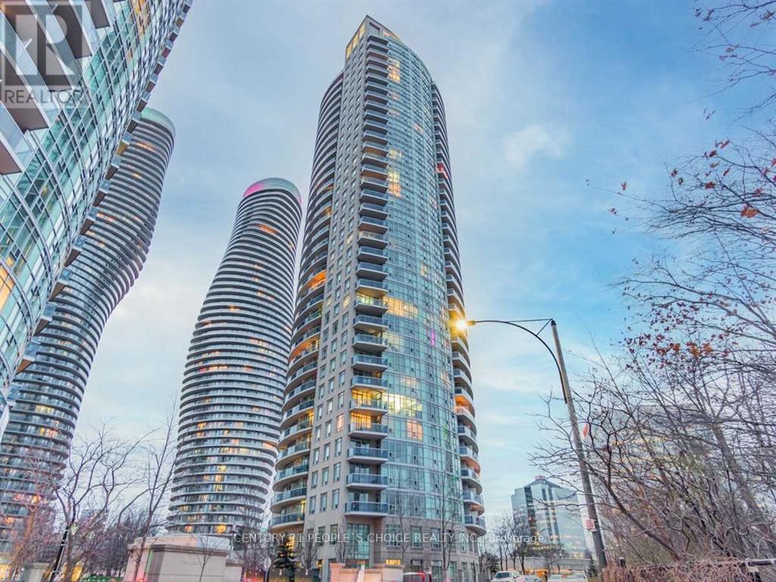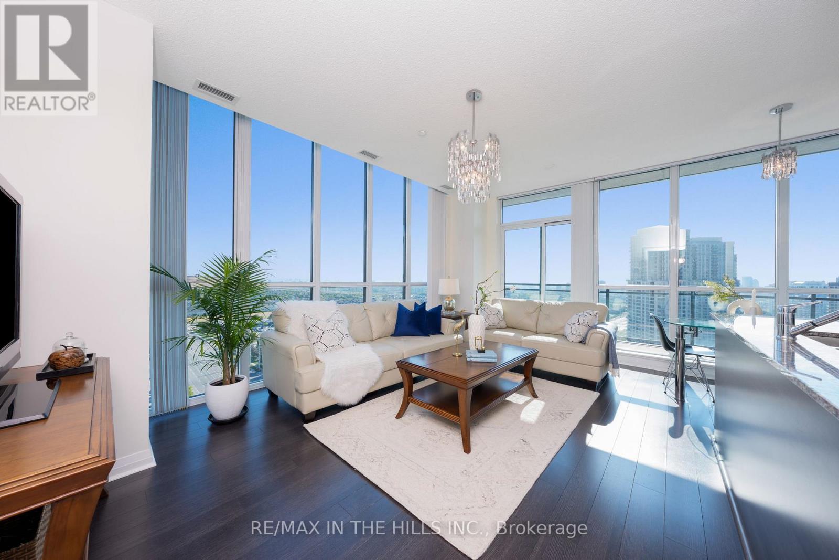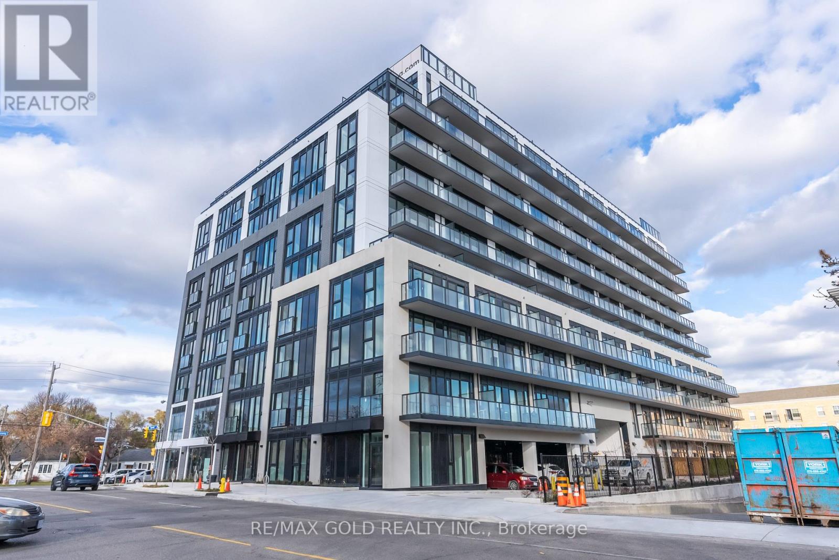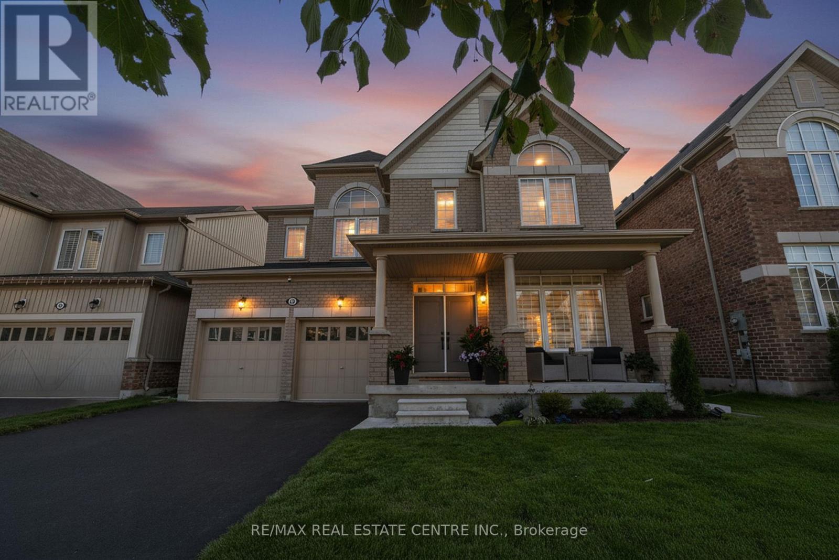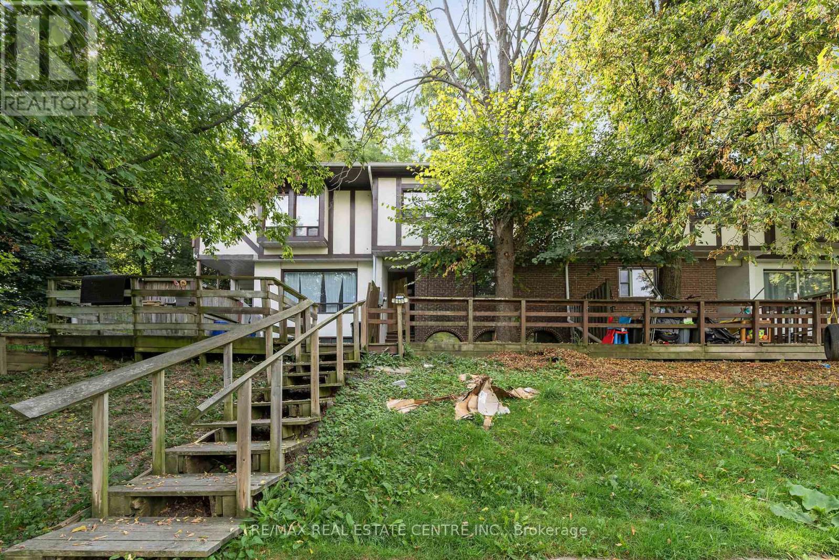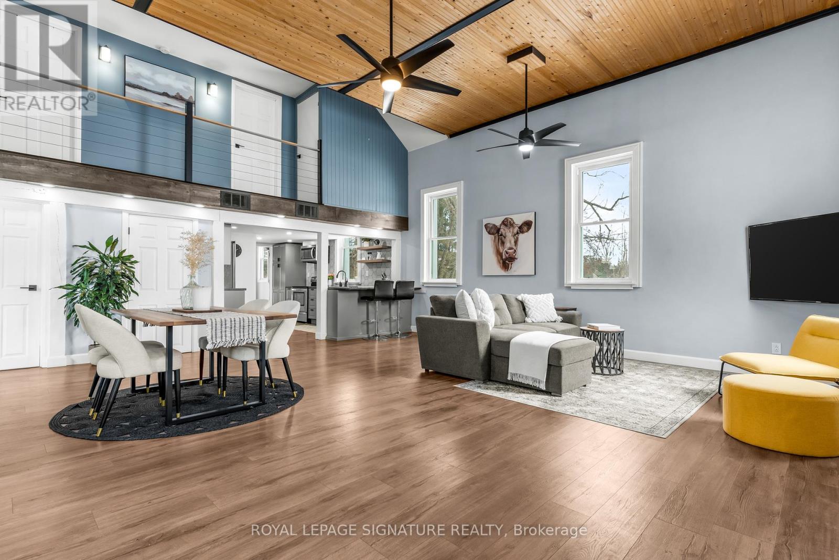1052 Walton Avenue
North Perth, Ontario
Build your dream home on a stunning, half-acre private lot! This exceptional 69ft wide x 292 ft deep lot offers a rare opportunity to create a custom home in the charming community of Listowel. Nestled in a picturesque setting at the end of a cul-de sac and set back from the road, this expansive property provides the perfect canvas for a thoughtfully designed residence that blends modern luxury with functional living. With Cailor Homes, you have the opportunity to craft a home that showcases architectural elegance, high-end finishes, and meticulous craftsmanship. Imagine soaring ceilings and expansive windows that capture breathtaking views, an open-concept living space designed for seamless entertaining, and a chef-inspired kitchen featuring premium cabinetry, quartz countertops, and an optional butlers pantry for extra storage and convenience. For those who appreciate refined details, consider features such as a striking floating staircase with glass railings, a frameless glass-enclosed home office, or a statement wine display integrated into your dining space. Design your upper level with spacious bedrooms and spa-inspired en-suites. Extend your living space with a fully finished basement featuring oversized windows, a bright recreation area, and an additional bedroom or home gym. Currently available for pre-construction customization, this is your chance to build the home youve always envisioned in a tranquil and scenic location (id:60365)
1060 Walton Avenue N
North Perth, Ontario
Welcome to an extraordinary expression of modern luxury, where architectural elegance & functional design merge seamlessly. This bespoke Cailor Homes creation has been crafted w/ impeccable detail & high-end finishes throughout, Situated on a one of a kind secluded tree lined lot. Step into the grand foyer, where soaring ceilings & expansive windows bathe the space in natural light. A breathtaking floating staircase w/ sleek glass railings serves as a striking architectural centerpiece. Designed for both productivity & style, the home office is enclosed w/ frameless glass doors, creating a bright, sophisticated workspace. The open-concept kitchen & dining area is an entertainers dream. Wrapped in custom white oak cabinetry & quartz countertops, the chefs kitchen features a hidden butlers pantry for seamless storage & prep. Adjacent, the mudroom/laundry room offers convenient garage access. While dining, admire the frameless glass wine display, a showstopping focal point. Pour a glass & unwind in the living area, where a quartz fireplace & media wall set the tone for cozy, refined evenings. Ascending the sculptural floating staircase, the upper level unveils four spacious bedrooms, each a private retreat w/ a spa-inspired ensuite, heated tile flooring & walk-in closets. The primary suite is a true sanctuary, featuring a private balcony, and serene ensuite w/ a dual-control steam shower & designer soaker tub. The fully finished lower level extends the homes luxury, featuring an airy bedroom, full bath & oversized windows flooding the space w/ light. Step outside to your backyard oasis, complete w/ a custom outdoor kitchen under a sleek covered patio. (id:60365)
1048 Walton Avenue
North Perth, Ontario
Build your dream home on a stunning, half-acre private lot! This exceptional 69ft wide x 292 ft deep lot offers a rare opportunity to create a custom home in the charming community of Listowel. Nestled in a picturesque setting at the end of a cul-de sac and set back from the road, this expansive property provides the perfect canvas for a thoughtfully designed residence that blends modern luxury with functional living. With Cailor Homes, you have the opportunity to craft a home that showcases architectural elegance, high-end finishes, and meticulous craftsmanship. Imagine soaring ceilings and expansive windows that capture breathtaking views, an open-concept living space designed for seamless entertaining, and a chef-inspired kitchen featuring premium cabinetry, quartz countertops, and an optional butlers pantry for extra storage and convenience. For those who appreciate refined details, consider features such as a striking floating staircase with glass railings, a frameless glass-enclosed home office, or a statement wine display integrated into your dining space. Design your upper level with spacious bedrooms and spa-inspired en-suites. Extend your living space with a fully finished basement featuring oversized windows, a bright recreation area, and an additional bedroom or home gym. Currently available for pre-construction customization, this is your chance to build the home youve always envisioned in a tranquil and scenic location. (id:60365)
Upper - 66 Willson Drive
Thorold, Ontario
Brand New!!! never lived in beautiful luxury 4 bedroom/2 kitchen luxury detached home needs great Tenants in Thorold, Niagara. Home has a beautiful very spacious modern look. Lots of sunlight make it a lively living and dining area, a very spacious kitchen with good storage space, sliding doors in the dining room viewing green backyard with no rear neighbour and facing onto green area. Walk upstairs you have 3spacious bedrooms, 2 full bathrooms and 1 powder room for main floor. The Master bedroom comes with an attached luxury ensuite and a Walk/In closet. The splendid Walk-Out Basement has a full kitchen with appliances, 3 pc washroom, bedroom & living area. The Basement will be rented seperately or together at extra cost depending upon tenant need and requirements which can be discussed. Garage 1 parking which has an EV panel & 2 parking on the driveway. 1 min drive to Hwy 406, 15-20 mins from Niagara Falls, minutes from schools, grocery and other amenities. Fantastic opportunity for a great Tenant. (id:60365)
886 Wetherby Lane
Mississauga, Ontario
Welcome to this beautifully maintained 4-bedroom, 4-bathroom home in one of Mississauga's most sought-after neighbourhoods. Bright and inviting, it features a stunning circular oak staircase, carpet-free living throughout, and two cozy fireplaces. The fully finished basement adds valuable space with a large recreation room, a second kitchen, an oversized laundry area, and a generous cold room. Outside, enjoy a professionally landscaped front and backyard offering a peaceful retreat. With plenty of storage, ample parking, and close proximity to excellent schools, parks, shopping, and major transit routes, this home offers the perfect blend of comfort, convenience, and charm. (id:60365)
1501 - 80 Absolute Avenue
Mississauga, Ontario
Amazing Fully Luxurious 1+1 Condo With 2 Full Baths, 9 Ft Ceiling In The Heart Of Mississauga, Across From Square One. Large Den W/A Closet Used As Second Bedroom. Large Living Dining /Office Area. Bright Spacious Unit W/2 Full Baths. Gorgeous View Of Toronto Skyline/CN Tower From Large Balcony Floor To Ceiling Windows. Fantastic Layout Granite Countertops & Island, In-Suite Washer & Dryer. 1 Parking & 1 Locker, 30,000 Sq Ft Indoors Recreation Facility. (id:60365)
208 - 31 Clearview Heights
Toronto, Ontario
L-I-V-E ! R-E-N-T ! F-R-E-E ! - One month free on a 12 month lease! Newly Renovated And Freshly Painted Rental Opportunity Located In Central North York Right On A Great Park, Minutes Away From Gr8 Amenities, Schools, Shopping, Transit, w/Reliable 24Hr On-Site Super, Clearview On The Park Is A Wonderful Home! Move Quickly! This 1 Br Apt. Is Strong Choice For The Young Professional Or Student. This Unit Features Modern Kitchen & A Fully Refurnished Washroom. Photos for illustrative purposes and may not be exact depictions of units. EXTRA's: Safe & Peaceful Neighbourhood With Convenient Ttc Access And Close From Major Highways. The Premises Are Well-Maintained And Units Include Fridge/Stove *Laundry Room On Site* Parking and storage not included in rent but available if needed. (id:60365)
2007 - 55 Eglinton Avenue W
Mississauga, Ontario
Situated in the heart of Mississauga's vibrant City Centre, this rarely offered immaculate 2-bedroom, 2-bathroom residence on the 20th floor offers unobstructed panoramic skyline views. Flooded with natural light through floor-to-ceiling windows, this turn-key suite showcases a seamless blend of comfort and sophistication. A thoughtfully designed layout provides both privacy and flow, with a walk-out to a private balcony where stunning vistas and complete seclusion await. The primary suite features a spa-inspired 4-piece ensuite, while the second bedroom is complemented by a full bathroom, ideal for guests or family. Residents enjoy access to world-class amenities, including a 24-hour concierge, fitness centre, indoor pool, sauna, party room, and guest suites. Perfectly situated with the future Hurontario LRT stop at your doorstep and just minutes to Square One, dining, parks, schools, and major highways this rare offering is not to be missed. (id:60365)
915 - 801 The Queensway
Toronto, Ontario
Bright and modern, this open-concept suite features floor-to-ceiling windows, a sleek kitchen with stainless-steel appliances and ample storage, and carpet-free flooring throughout. The primary bedroom offers a 3-piece ensuite and private terrace, while the second bedroom is perfect for guests or a home office. Parking included. Located at 801 The Queensway, close to TTC, Sherway Gardens, the Gardiner, and Humber Bay trails - surrounded by cafés, restaurants, and everyday conveniences. *Some images have been virtually staged. (id:60365)
22 Drew Brown Boulevard
Orangeville, Ontario
The largest model in this desirable enclave offering 2,990 Sq Ft of elegant, upgraded living space plus an unfinished walkout basement full of potential. Beautiful all-brick exterior on a 45-foot premium lot with no sidewalk in front and walking trails behind. Step inside from the covered front porch into a designer foyer with slatted wood accents, sculptural lighting, and a clear sense of sophistication. The main floor features 9 ft ceilings, 8 ft doors, and wide openings that create an open, airy feel throughout. A private office, formal dining room, and bright living area with gas fireplace flow seamlessly into the chef's kitchen, showcasing a 6-burner Wolf double oven, quartz counters, wraparound backsplash, and a walk-in pantry, along with thoughtful extras like a breakfast bar island with upgraded pendant lighting and a reverse osmosis system. Southern exposure fills the kitchen, living room, and yard with natural light all day, while the unfinished walkout basement offers endless potential-perfect for an in-law suite, recreation area, or home gym. The main level features hard-surface flooring throughout, complemented by upgraded lighting and window treatments.Upstairs, four bedrooms and three full baths include a primary retreat with double-door entry, a massive walk-in closet, and a luxury ensuite with glass shower, soaker tub, double sinks, and a smart toilet.Set in a family-friendly community surrounded by ponds, parks, schools, and shops, this home combines elegant design, everyday comfort, and endless versatility. (id:60365)
28 Adamson Street S
Halton Hills, Ontario
Central location for those wanting the easy commute to Georgetown, Milton, Brampton and surrounding areas. Located at Norval 4 corners this is a large townhome with front brick courtyard. Entry with multi patio doors under the skylight to let the sun shine in. Main floor has family, living room and large kitchen. Upper level is bedrooms and a newly renovated bathroom. Lower level is a very large extra bedroom with windows or Games or TV room. Laundry is found in the lower level. All tenants have use of a large yard common area. On a park setting with green space and mature trees. Parking for 2 in the shared side lot. Immediate availability for a AAA tenant. (id:60365)
46-1808 County Road
Ramara, Ontario
Stop dreaming and start living in this breathtaking hilltop escape, perfectly perched on nearly an acre of private paradise. If you've been searching for that rare blend of modern luxury and rural serenity, this fully renovated 1 12 story, gem is the turnkey opportunity you've been waiting for. From your elevated vantage point, enjoy unparalleled privacy and panoramic views of lush, rolling farmers' fields. This home features a new roof, upgraded plumbing and electrical, gorgeous new flooring throughout and upgraded insulation. At the heart of the home, you'll find a stunning open-concept IKEA kitchen designed for the modern chef-ideal for family meals or weekend entertaining. The layout promotes a seamless indoor-outdoor flow, with a massive new deck connecting the main house to a versatile detached garage, creating a private courtyard feel perfect for summer hosting. The built-in hot tub offers the ultimate wind-down after a long day-imagine soaking away stress while watching the sunset. Enjoy summer nights around the oversized fire pit or swing peacefully on the homemade tree swing. The nearly one-acre lot serves as a blank canvas for your rural dreams-start a hobby farm, create a garden, or set up a home-based business. The detached garage and expansive grounds provide the ideal footprint for all your needs, from ATVs to snowmobiles. This home is equipped with new appliances, central AC (2025), and a washer/dryer (2022), along with a Wett-certified wood stove for cozy evenings. Ideally located, you're just 15 minutes from the amenities of Orillia and the heart of Muskoka via Hwy 169, and only 1.5 hours from the GTA. This hilltop gem is ready for its next chapter-now it just needs you! (id:60365)




