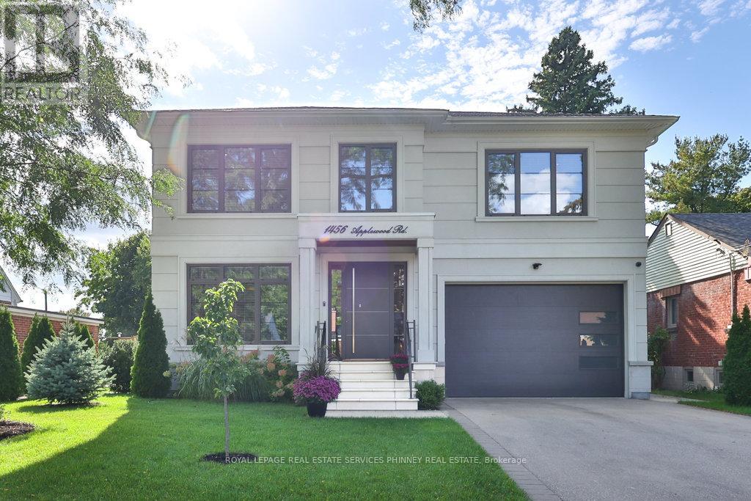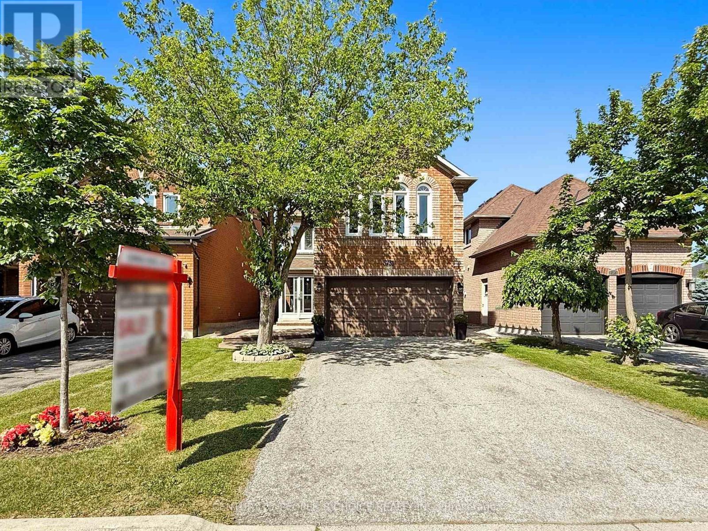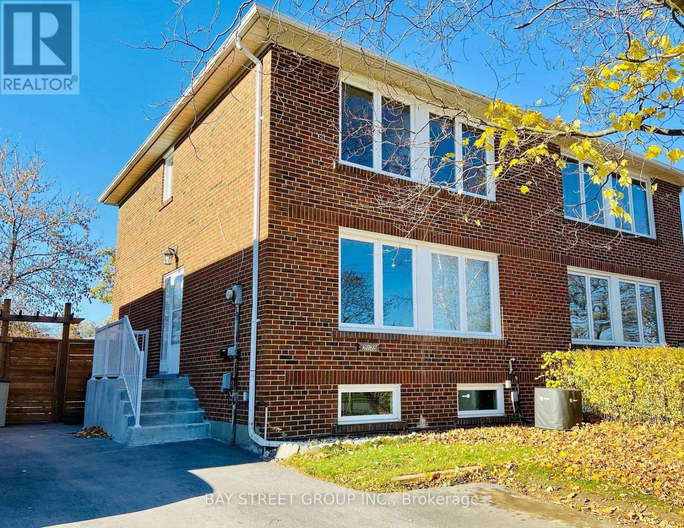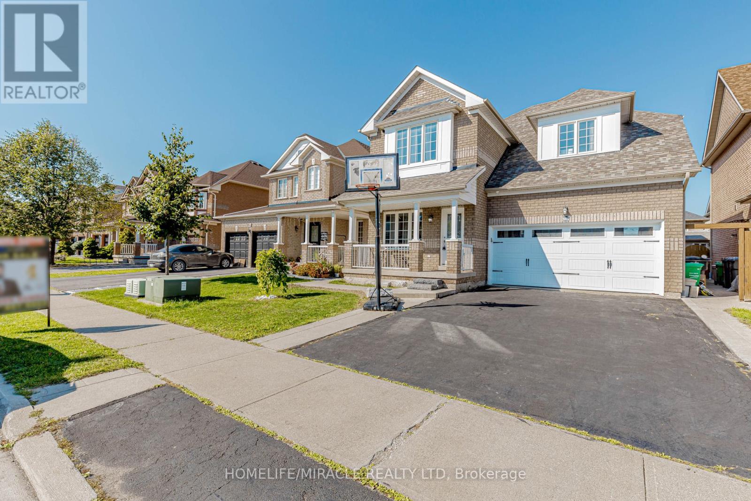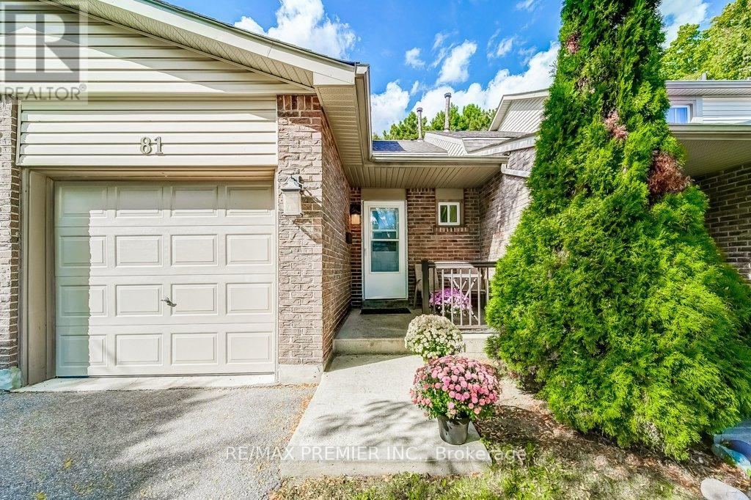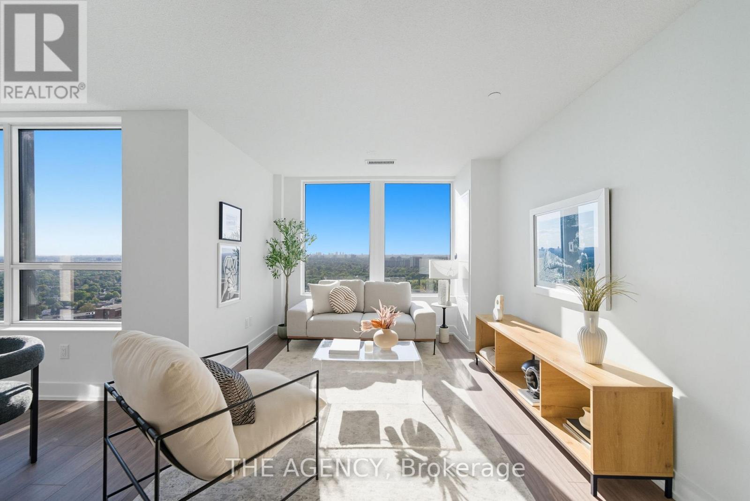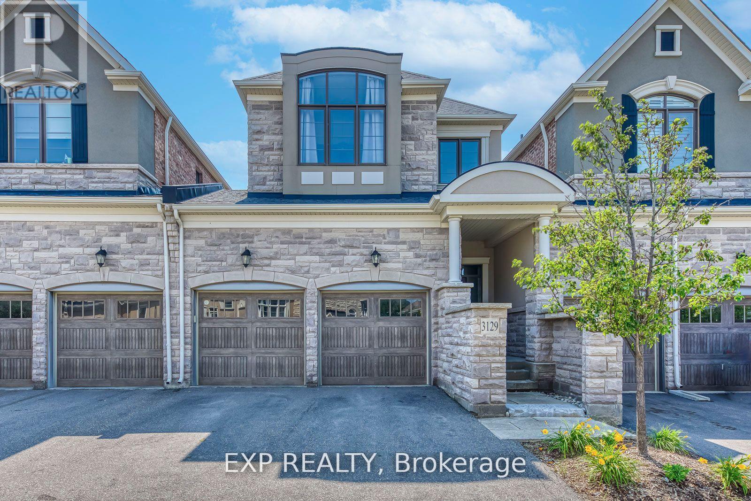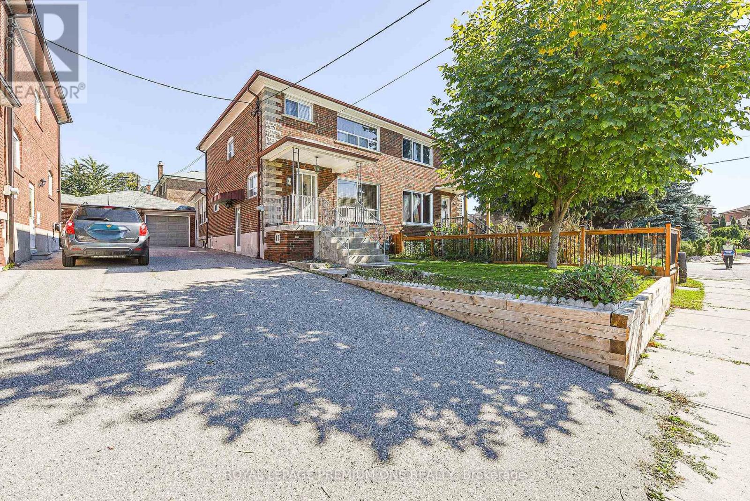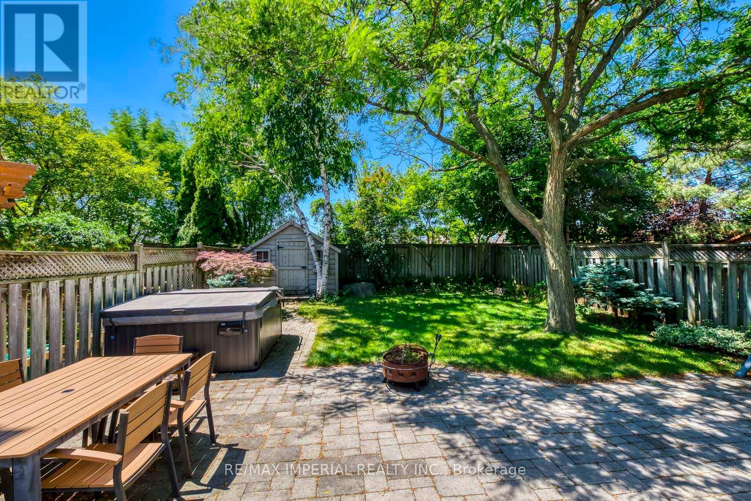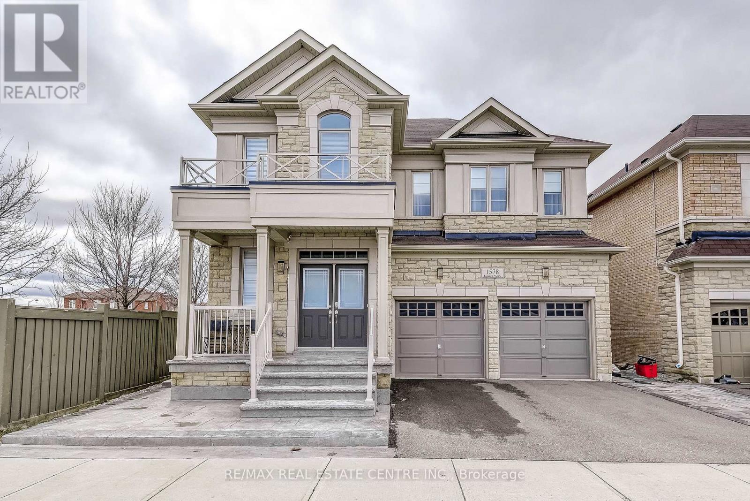1456 Applewood Road
Mississauga, Ontario
Discover this 2018 custom-built luxury home in the heart of Lakeview, offering over 5,700 sq. ft. of total living space with a finished walk-up basement. Designed for both elegance and comfort, the home is filled with natural light from expansive rear windows, generous skylight above the central staircase, highlighting the open layout with soaring 10-ft ceilings on the main floor, striking 10-inch trim, and stunning quarter-cut hardwood floors.The chefs kitchen is a showstopper, featuring Miele appliances, Caesarstone Calacatta countertops, and a walk-in pantry with a sink, flowing seamlessly into the sunlit family room with gas fireplace. A main floor office and full bath add convenience and versatility.Upstairs, four spacious bedrooms and three full baths include a primary retreat with dual walk-in closets, spa-like 7-pc ensuite with hydronic heated floors, double shower, and Italian Catalano toilets throughout. A roughed-in second laundry room completes the upper level.The finished basement expands your living space with one bedroom and a den, full and half baths, a large recreation room, and a bar/kitchenette rough-in, all enhanced by natural light.Premium upgrades include European high-security doors, triple-pane tempered glass windows, a wired 360 security system, hydronic heated floors in the basement and primary bath, Generac 11kW standby gas generator. Outdoors, enjoy a private fenced yard, thermally modified wood decking, professional landscaping with Wi-Fi irrigation, and a polyaspartic-coated garage floor. Two furnaces one in the basement and one on the second floor. Behind the property, the former powerline corridor was dismantled years ago, to become a walking trail connecting to the new Lakeview waterfront development. A rare opportunity to own a home that blends timeless design, modern comfort, and a desirable location. (id:60365)
5731 Mersey Street
Mississauga, Ontario
Welcome to this well-maintained and spacious home in the high-demand Heartland neighbourhood! Featuring 3 bedrooms plus a 1-bedroom basement apartment with separate entrance, this property offers both comfort and income potential. Enjoy a bright open-concept living and dining room on the main floor with elegant hardwood flooring. The second floor boasts a separate family room with hardwood floors and a cozy gas fireplace perfect for relaxing evenings. Upgrades include: New AC (2020) Stainless Steel Fridge & Stove (2018) Dishwasher (2022) Roof (2018).The large driveway offers parking for 4 cars with no sidewalk, and the spacious backyard is ideal for entertaining or family fun. Located within walking distance to top-rated schools, transit, and Heartland Town Centre shopping. Quick access to Hwy 401 & 403 makes commuting a breeze! This is the ideal home for families and investors alike don't miss out! (id:60365)
2175 Wiseman Court
Mississauga, Ontario
Welcome to this bright and lovingly maintained semi-detached 2-story home in desirable Clarkson! Featuring a rare main-floor bedroom or home office, elegant smooth ceilings with modern LED pot lights in living room, dining room and the rec.room, and a finished basement with extra bedroom and recreation space. Enjoy the beautiful 9.4 Ft sunroom (130 sq ft)with coffered ceiling and integrated LED lights - a true bonus retreat overlooking the greens and plants in the backyard, perfect for relaxing or entertaining.Close to schools, parks, and transit. Move in ready and perfect for growing Families! (id:60365)
98 Masters Green Crescent
Brampton, Ontario
Location! Location! Location! Beautiful 4 + 2 Bed, 4 Bath Detached Home on 41 Ft Wide Lot. Fully Upgraded home with premium features & 100K approx spent on recent luxury upgrades, Hardwood Flooring, Pot Lights & 9 Ft Ceiling on Main Floor, Newly upgraded Oakwood Kitchen W/ Centre Island, Quartz Countertops, New SS appliances & Closet Organizers. Spacious Breakfast Area with Closets & W/O to Yard. Exceptional Layout with Sep Living Dining & Big Family Room W/ Gas Furnace. Freshly Painted. Huge Master Bedroom W / Dbl Doors, Walk in Closet & Ensuite Bath. Spacious 2nd Bedroom W/ Walk in Closet & Study Area and 2 Other Spacious rooms W/Closets & Large Windows. Finished basement with separate entrance, Kitchen, Full Bath, Living and 2 Spacious Bedrooms. Dbl Garage W/ New Door R16 Insulated & Storage Shelves, Long Driveway & amazing Curb Appeal, Backyard with high-quality IPE wood Deck & Gazebo. Excellent Family Neighborhood W/Walking Distance To Transit, School, Parks, Plaza, Mins To Hwy, Shopping, Go station and all amenities! ** Must view Home** (id:60365)
81 - 2670 Battleford Road
Mississauga, Ontario
Welcome to Meadowvale! This lovely and thoughtfully upgraded townhome (1,300 sq. ft) is nestled in a quiet, family-friendly community, backing onto greenspace and a playground, offering both comfort and convenience in a high-demand location. Step into a functional layout beginning with a striking 2-storey front entry, leading to spacious living and dining areas with a walk-out to a private, fenced patio, perfect for relaxing or keeping an eye on the kids at play. The kitchen has been refreshed with a new white backsplash, newer Frigidaire stainless steel appliances (2024), and warm wood cabinetry. Renovations and upgrades throughout the home include pot lights and new luxury vinyl plank flooring (2024) on both the main and second levels, along with updated bathrooms (2025), all blending practicality with everyday comfort. Gorgeous floors look like textured walnut but are durable and water resistant, ideal for families and pets! Upstairs, you'll find three well-apportioned bedrooms, including a spacious primary and versatile secondary rooms ideal for family, guests, or a home office. The finished basement recreation room provides additional flexible space, perfect for play, work hobbies or entertainment. Outstanding Location! Walk To Meadowvale Town Centre, Lake Aquitaine, schools, parks, trails, Meadowvale Community Centre, and transit. An excellent opportunity for families, first time buyers, or downsizers looking for a functional and well-located home in a thriving neighborhood. Please review the full marketing package and attached Features and Upgrades for full list of goodies! (id:60365)
2402 - 10 Eva Road
Toronto, Ontario
Welcome to Evermore by Tridel where modern design, luxury finishes, and everyday convenience come together. This brand new 2-bedroom, 2-bathroom suite at 10 Eva Road #2402 offers a bright, airy open-concept layout designed for contemporary living. Soaring floor-to-ceiling windows flood the space with natural light, while the sleek kitchen features quartz countertops, stainless steel appliances, and a large breakfast bar perfect for entertaining.The thoughtfully designed split-bedroom floor plan provides optimal privacy, with a spacious primary retreat complete with a walk-in closet and spa-inspired ensuite. Enjoy morning coffee or evening sunsets from your private balcony, surrounded by unobstructed city and skyline views. At Evermore, residents enjoy access to an impressive collection of state-of-the-art amenities including a rooftop terrace, fitness centre, party lounge, kids play zone, and 24-hour concierge. Built by Tridel, this community embodies quality, innovation, and sustainability.Perfectly located in Etobicoke's thriving West Village, just minutes from Highway 427, QEW, Gardiner Expressway, and Pearson Airport, with convenient access to Sherway Gardens, parks, trails, and transit. Experience the next generation of condo living at Evermore a vibrant lifestyle destination where luxury meets connection. (id:60365)
3129 Riverpath Common
Oakville, Ontario
Luxurious 2018 Mattamy Built Home In Prestigious Preserve Community W/Ravine View Backing Onto Munn's Creek Trail. Linked From Garage Only, This Stunning Home Boasts Almost 3,500 Ft2 Of Living Space Featuring 9-ft Ceilings, Spacious Master Bedroom With A 5-Pc Spa-like Ensuite With His And Hers Walk-in Closets, And A Juliette Balcony. Two Additional Generous Sized Bedrooms Share A Jack And Jill Washroom. A Finished Walkout Basement With 3 Piece Bath And A 4th Bedroom. Quartz Kitchen Countertops, Engineered Hardwood Floors. Double Car Garage. Second Floor Laundry, Double Access From Garage Into Main Floor And Garage To Backyard. Amazing Location; Walking Distance To Top Ranked Oodenawi Public School And St. Gregory The Great Catholic School, Fortinos Shopping Plaza, Walking Trails & More! $635 Monthly Maintenance Fees For Windows, Roof, Exterior Doors, Full Service Landscaping And Snow Removal And Regular Salting. (id:60365)
66 George Robinson Drive
Brampton, Ontario
Welcome to a residence that perfectly blends elegance, functionality, and location. Situated in the highly sought-after Credit Valley community of Brampton, this rare 5-bedroom detached home rests on an oversized 44.46 x 129.11 ft, offering privacy, breathtaking views, and the kind of tranquility that is nearly impossible to find in todays market. With 3,448 sq ft above grade, plus the potential to expand through a separate-entrance basement, this property provides exceptional living space for large families, multi-generational households, or those who simply love to entertain in style.The tasteful brick-and-stone façade, extended driveway, and welcoming covered entryway set the stage for what lies inside. Soaring 9-ft ceilings and oversized windows create an airy feel, while the formal living and dining rooms are perfect. At the heart of the home lies the gourmet kitchen Complete with granite countertops, tile backsplash, stainless steel appliances, and custom cabinetry, the kitchen seamlessly combines functionality with timeless design. An eat-in breakfast area overlooks the ravine and provides walkout access to a large deck, extending your living space outdoors and offering unobstructed views of nature. Adjacent to the kitchen is the spacious family room, highlighted by a cozy gas fireplace. The hardwood flooring throughout the upper level Five generously sized bedrooms provide ample space for every member of the family. primary suite, a private retreat designed for relaxation. Featuring a large walk-in closet and a spa-like 5-piece ensuite with double sinks, soaker tub, and glass-enclosed shower. Owned Hot Water tank and water softener. Cold Cellar & Washroom roughin in the basement. Shed in bckyard. Easy access to Hwy 401 & 407. Close to GO station.Walking distance to Elarado Park , Bellcrest park and trails. Close to Churchville public school. One of Brampton's most sought-after neighborhoods. Location, Space, and Lifestyle All in One! (id:60365)
63 Haverson Boulevard
Toronto, Ontario
Welcome to 63 Haverson Boulevard spacious semi-detached home perfectly located just steps from the upcoming Caledonia LRT Station. This bright and inviting 3-bedroom residence has been lovingly maintained and offers an ideal setting for families. Enjoy a generous eat-in kitchen with ceramic floors and backsplash, and hardwood floors throughout the living room and all bedrooms on the second level. The detached garage and long driveway provide abundant parking and side door entrance/access. The high-ceiling basement offers excellent potential, featuring a separate walk-up at the back, a full kitchen, and a 3-piece bathroom perfect for an in-law suite or rental opportunity. Convenience is unmatched with everything at your doorstep Fresco, CIBC, Scotiabank, Canadian Tire, Shoppers Drug Mart, parks, schools, restaurants, bakeries, cafés, and places of worship all within walking distance. Don't miss this opportunity to own a wonderful home in a welcoming community! (id:60365)
5560 Middlebury Drive
Mississauga, Ontario
Motivated Sellers!!! Welcome to this exquisite detached home in Mississauga's most desirable neighborhood, ideally located near top-ranked schools: John Fraser SS(AP program), Thomas St. Middle School, Middlebury PS(gifted program)and all major conveniences: Minutes to Erin Mills Town Center, Credit Valley Hospital and UTM; Convenient Access to Hwy 403/407, Public Transit, etc. This elegant residence boasts three spacious bedrooms (Family room can be easily converted into a 4th bedroom if needed) and three modern washrooms on the main and upper levels, adorned with hardwood flooring throughout(except in the welcoming kitchen and breakfast area) and sleek California shutters in every room for enhanced privacy and a refined aesthetic. The fully finished basement (renovated in 2024) features a separate in-law suite with its own private side entrance, complete with an additional bedroom, a full bathroom, a generous living area, enlarged egress windows, and a convenient separate laundry and kitchenette perfect for guests, extended family, or potential rental income. This home is equipped with a dedicated EV charger(2023) in the garage, a central vacumn (2020), along with new windows and patio doors (2022), new front porch metal railings(2024), new exterior wood painting including Balcony(2024), new interior painting from top to bsmt(2025) and a new furnace(2022) and heat pump (2023)for year-round comfort and efficiency. Situated on a spacious, wide, and deep lot, the property offers a serene backyard with uninterrupted views, backing onto a peaceful school and park creating a perfect retreat for relaxation and outdoor enjoyment. Experience modern living at its finest in this prime location. Schedule your viewing today! (id:60365)
77 Letchworth Crescent
Toronto, Ontario
77 Letchworth Crescent - Parkside Luxury In The Heart Of North York! Welcome To Your Private Retreat In The City! This Stunning 1,987 Sq. Ft. Home Backs Directly Onto A Forested Ravine In Roding Park, Offering Cottage-Like Tranquility With All The Conveniences Of Urban Living. Beautifully Renovated With High-End Finishes, This Residence Features An Open-Concept Kitchen, Dining, And Living Area With Breathtaking Park Views. The Gourmet Kitchen Boasts Granite Countertops, A Stylish Backsplash, And Ceramic Floors That Flow Seamlessly Into Solid Maple Hardwood In The Living Room And Dining Room Spaces. With 4 Spacious Bedrooms And 3 Elegant Bathrooms (2 Completely Remodeled Featuring All New Premium Fixtures, Tiles and Lighting), Theres Room For Everyone To Unwind In Comfort. Step Out From The Living Room Onto A Large Elevated Deck Overlooking Your Landscaped Backyard Oasis Complete With A Paved Peninsula, Separate Outdoor Dining Pad, And Custom Fire Pit. The Property Includes An Attached 2 Car Garage And A Driveway For 56 Additional Vehicles. Conveniently Located Near Schools, Transit, The Downsview Community Centre, Yorkdale Mall, And Major Highways (401/400/407). Lower Level With Garden Walk-Out Offers Flexibility As An In-Law Suite Or Separate Apartment For Additional Income Potential. Enjoy Luxury, Location, and Privacy All In One Exceptional North York Address. Dont Miss Your Chance To Call 77 Letchworth Crescent Home! (id:60365)
1578 Leger Way
Milton, Ontario
Stunningly upgraded 5+2 Br with legal Separate Walk up Entrance with finish Legal basement waiting for you to move in and enjoy! 9 feet ceiling on Main floor,Grand Staircase, Conferred ceiling in family room with rope lights, Gas Fireplace in the family room, Upstairs you will enjoy the oversized luxe primary Bedroom with walk-in closets and upgraded spa-like 6PC ensuite Bath. other 4 Bedrooms are Jack & Jill. 2nd floor has office/ computer area home is loaded with highly desirable finishes such as Engineered hardwood flooring in the entire house, gas fireplace, upgraded lights, pot lights on all three floors and Crown molding on main floor..This timeless kitchen has Quartz countertop & Quartz backsplash, Kitchen island quartz waterfall and under cabinet lights. gas range, High end Stainless steel appliances, oversized island with breakfast bar & Large breakfast area. Shelving in garage for extra storage, Storage rooms in basement x 3, Basement kitchen replicates main floor with high end stainless steel appliances, Central vacuum on all floors, Stamped concrete at front and backyard, also concrete on the West side of the house. Be prepared to fall in love with this home over and over again.Fully fenced, many more upgrades. Minutes to Shopping, Schools, Park, Hwy 401 & Public transport. (id:60365)

