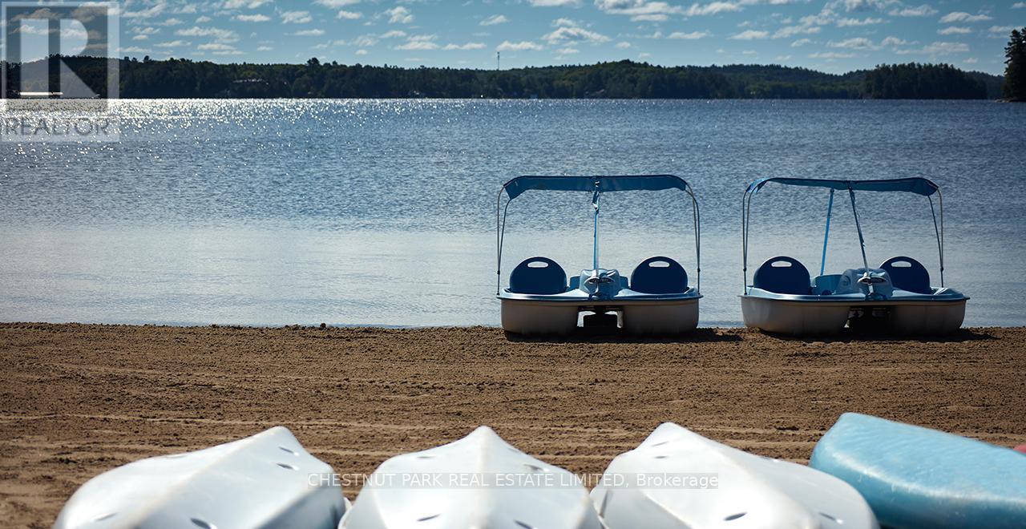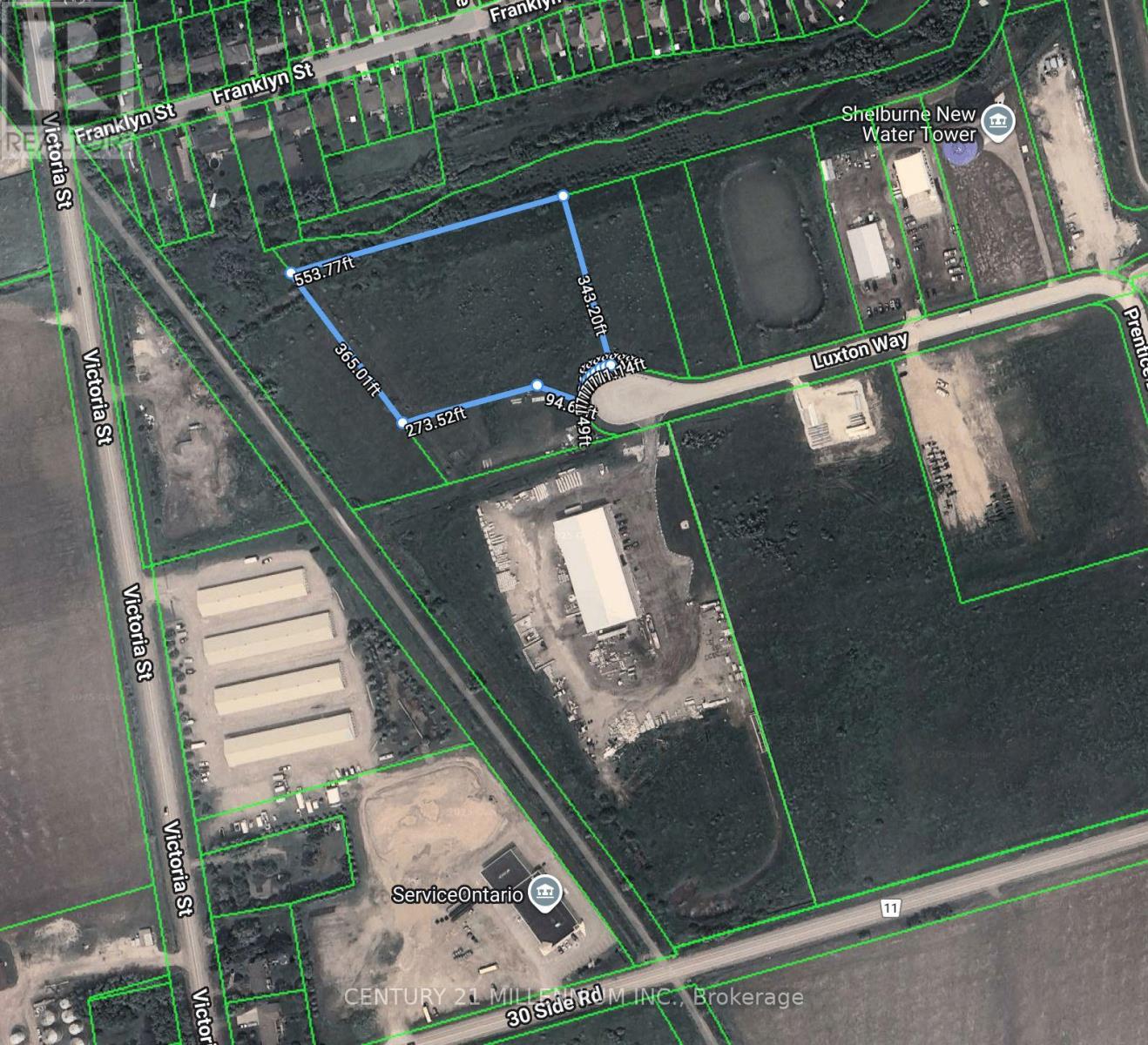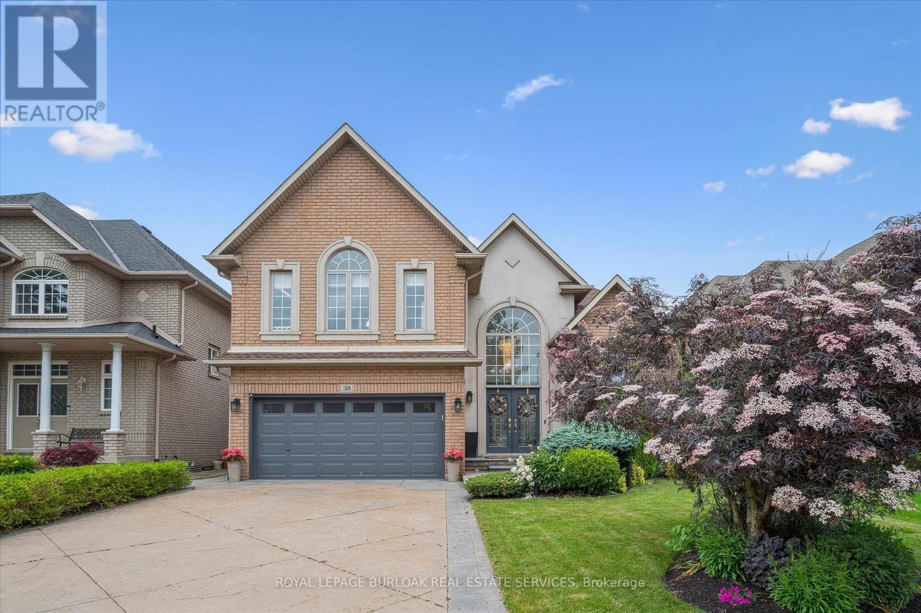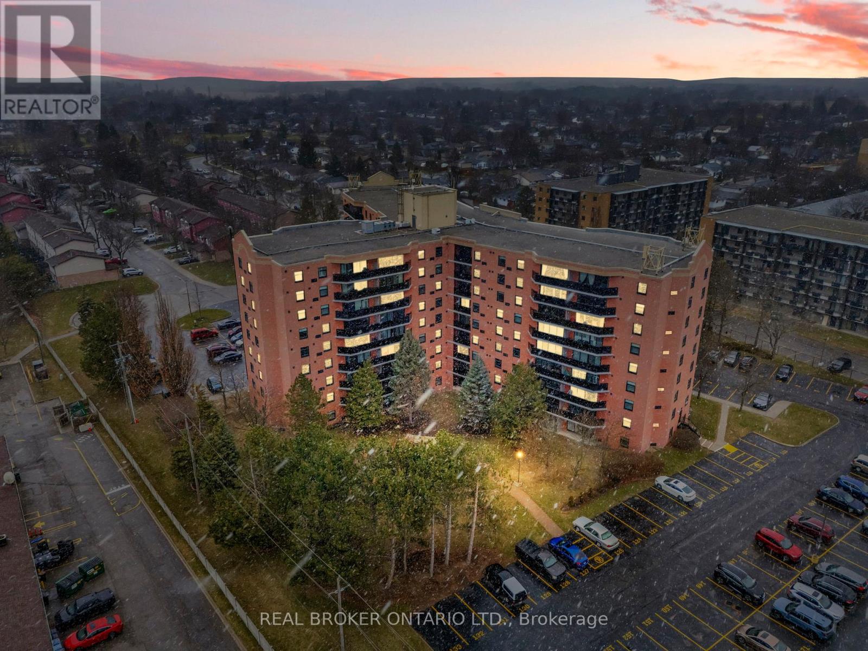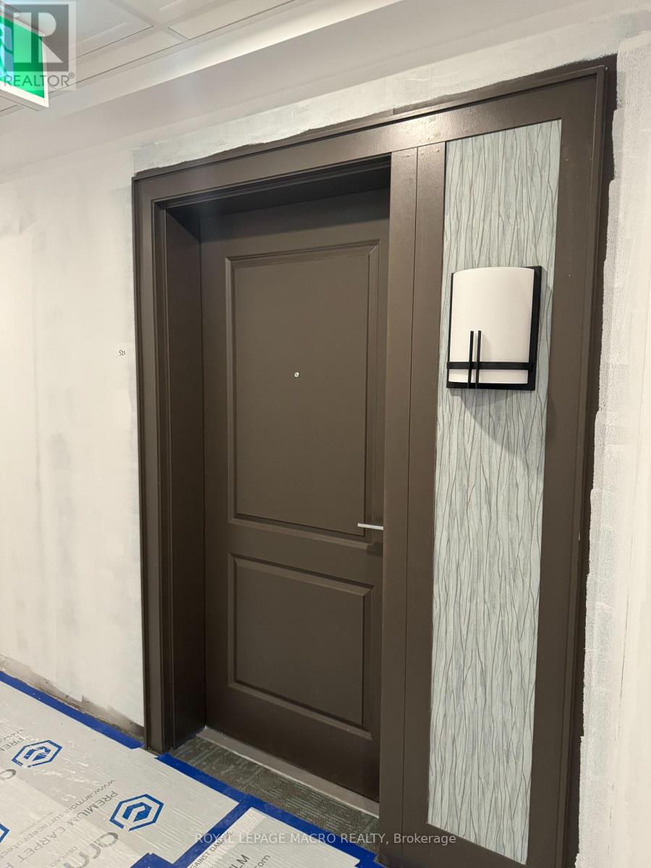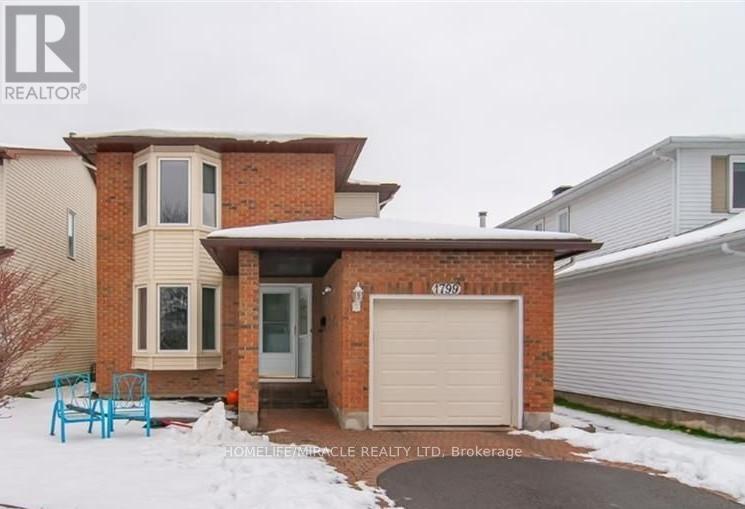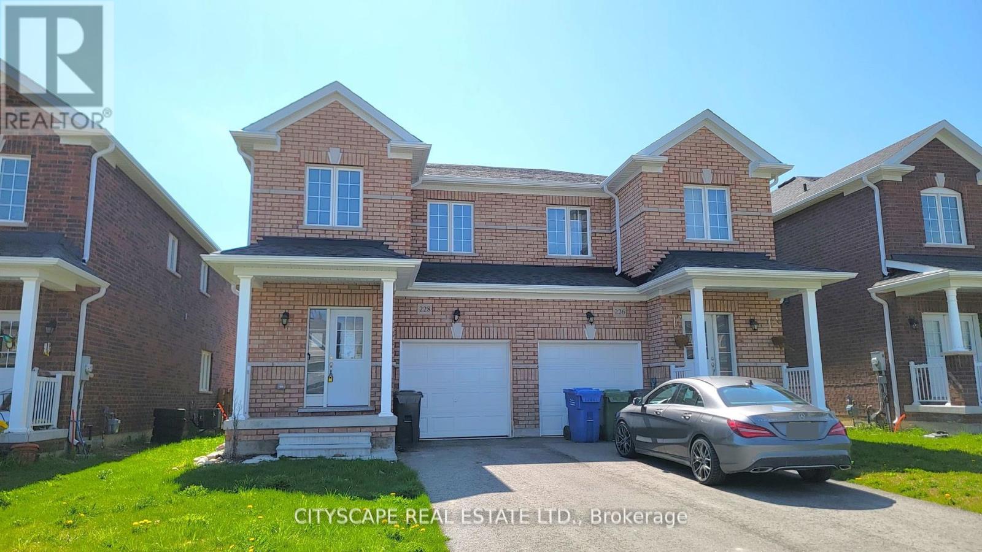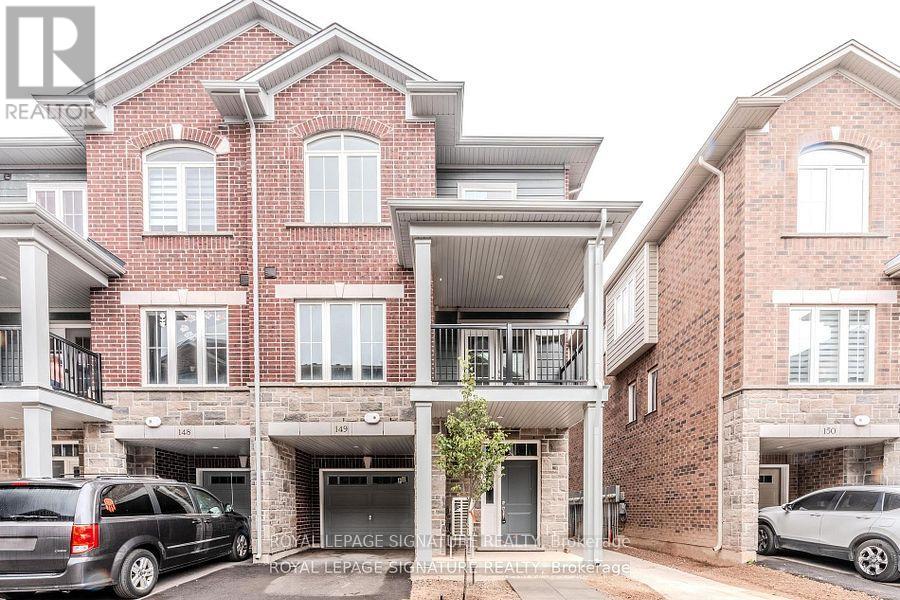4 - 1869 Muskoka District Road 118 West
Muskoka Lakes, Ontario
Embrace lakeside luxury and investment potential on beautiful Lake Muskoka. This income-generating property at Touchstone Resort, just minutes from Bracebridge and a short drive from the GTA, offers the perfect blend of lifestyle and smart investment. Enjoy the Muskoka lifestyle while leveraging the benefits of a turnkey, fully furnished property that can help offset your costs. This spacious suite features two bedrooms and two full bathrooms with a desirable lock-off floor plan, giving you the flexibility to use one side for personal enjoyment while renting out the other for short-term rental income. Designed for comfort and function, its an ideal vacation property, family retreat, or investment condo. Touchstone Resort provides an outstanding array of amenities including a private beach on Lake Muskoka, an infinity pool and hot tub overlooking the water, expansive docks, tennis courts, scenic hiking trails, a full-service spa, and a gourmet on-site restaurant. Back at your suite, you'll appreciate the fully equipped modern kitchen and oversized balcony with panoramic lake views, perfect for entertaining or relaxing. Whether you're searching for a Muskoka getaway, a profitable vacation rental, or a mix of both, this property delivers. Rarely offered and highly sought-after, its an exceptional opportunity for families, couples, or investors. Extras: Unit must participate in the resort-managed rental pool for 8 weeks annually, including 2 weeks between Victoria Day and September 30. (id:60365)
144 Luxton Way
Shelburne, Ontario
Busy And Continual Growing Community of Shelburne...3.91 Acre Industrial Vacant Land Lot. Excellent Location, Close To Downtown Shelburne, Highway 89 And Highway 10. Paved Street In Industrial Park. Hydro, Water And Sewer System At Street And Ready For Development. Open Permit With Town of Shelburne For Driveway and Parking Lot for Trailer Parking. Zoned M1 With Many Possible Uses (id:60365)
27 Truesdale Crescent
Guelph, Ontario
Move-in ready legal duplex with lots of options. Close to U of Guelph, Highway 6, parks, school and all amenities. Live in one unit and rent out the other, or create a cash flow investment with straight rental, short term rentals and/or students. With minimal work, you can also convert it back to a single family home with lots of living space. Main unit offers 2 floors. On the main floor, a bright open kitchen, living and dining area with a powder room. The second floor has a large primary bedroom with walk-in closet and 2 other bedrooms. A full bathroom and laundry. In the basement, it's a cozy studio style unit with a full bathroom. All furniture is negotiable, so it is truly a turnkey property. Previous rent performa available, over $6,000+ / month potential. (id:60365)
31 Gloria Street
Kitchener, Ontario
Beautifully luxury End Unit townhome in the sought-after Wallaceton community! This spacious home features 3 bedrooms and 3.5 bathrooms across three fully finished levels. The carpet-free main floor boasts 9-ft ceilings, a bright open-concept layout, modern kitchen with stainless steel appliances, and a fireplace. Upstairs, the primary suite includes a walk-in closet and spa-like ensuite with a freestanding tub and glass shower. Two additional bedrooms and a 4-piece bath , convenient second floor laundry. The finished basement offers a large recreation room, full bathroom, ideal for entertaining or extra living space. Conveniently backing on to the new Wallaceton Marketplace and located minutes from Huron Natural Area, RBJ Schlegel Park, Highway 401, and all amenities at Williamsburg and Sunrise Centre.*For Additional Property Details Click The Brochure Icon Below* (id:60365)
328 - 50 Herrick Avenue
St. Catharines, Ontario
This stunning 2-bedroom, 2-bathroom condo offers a spacious, open-concept kitchen, a balcony with a golf course view, and living area thats perfect for entertaining or unwinding. Enjoy the convenience of in-unit laundry, central air conditioning and a dedicated underground parking space. Building amenities include a fitness centre, party room, concierge service, smart lock system, games room, pickleball court and BBQ areas. (id:60365)
38 Surrey Drive
Hamilton, Ontario
Welcome home! Step through beautiful double doors into your stunningly renovated Meadowlands of Ancaster detached home! This incredible layout offers 5 bedrooms, 3+1 bathrooms and over 4000+ square feet of finished living space, perfect for the growing family. Extensive renovations over the last 5 years including a new kitchen with an oversized island, quartz counters, SS appliances, gas range and your very own built in Beer Keg with tap! Walk into your bright vaulted family room with new stone floor to 2 storey ceiling fireplace wall, spacious dining room, new powder room and new main floor laundry room. Head upstairs featuring a refinished staircase with new spindles. The upper level offers a rare 5 bedroom layout, new trim, new doors and new beautiful main bathroom with doubled sink, custom cabinets and porcelain tiles. The lower level is fully finished with an extra office/bedroom space, recreation room and a 3 piece bathroom. The backyard oasis offers a quiet, private setting with pergola, added hedges, 2 apple trees, new fences and a stock tank pool for hot summer plunges! Set in the perfect family neighborhood, minutes from all amenities, shops, restaurants and highway access. Dont miss out on this bright and spacious beauty in sunny Ancaster!! (id:60365)
902 - 9 Bonheur Court
Brantford, Ontario
Welcome to this beautifully maintained, move-in-ready 2-bedroom condo in the desirable Lynden Manor, one of Brantford's most popular addresses! This bright, inviting unit boasts an open-concept living and dining area, highlighted by a full wall of glass and sliding doors that open to a private balcony, ideal for morning coffee or evening unwinding. The well-appointed kitchen features ample cabinetry and generous counter space, perfect for both everyday meals and entertaining guests. Both bedrooms are spacious with double closets, and the large 4-piece bathroom offers both a tub/shower combination and a separate walk-in shower for added comfort. Additional features include in-suite laundry with a stackable washer/dryer, a dedicated hot water heater, one parking space, and a large storage locker. Residents of Lynden Manor enjoy access to a well-maintained building with great amenities, including a fitness center, party room, welcoming lobby, and beautifully landscaped outdoor spaces. Conveniently located within walking distance to grocery stores, restaurants, gyms, and charming local shops,with Lynden Park Mall and Highway 403 just minutes away, this is condo living at its best! (id:60365)
525 - 10 Mallard Trail
Hamilton, Ontario
Welcome to 10 MaIIard Trail unit 525 in beautiful Waterdown. your place comes equipped with a modern open concept a master bedroom, walk in closet. This 2 Bed, 1Bath suite, spanning 709 Sq. Ft., boasts bright and spaces living area and an outdoor balcony. Features include stainless steel appliances, quartz countertops, vinyl plank flooring! ! ! Is bright and airy with plenty of natural light garnering the large windows and 9 foot ceilings, In suite laundry, Your own underground parking and storage locker on same floor as unit. The Boutique Building represents the premium phase of the development, offering the lowest density and exclusive amenities, such as private access, a private elevator, and a Boutique Party Room. Additionally, you also get access to the shared rooftop patio at the Trend 2 building. Conveniently located near GO Transit, major highways, and beautiful outdoor destinations like the Niagara Escarpment and Bruce Trail, this condo is perfect for those seeking a retreat with access to everything you need! (id:60365)
1799 Bromont Way
Ottawa, Ontario
Flooring Hardwood, Welcome to 1799 Bromont, an updated detached home in popular Chateauneuf. Large front foyer, gleaming hardwood, tons of natural light, dining room featuring a cozy fireplace, large eating area attached to the kitchen which has a walkout to the fully fenced backyard. Very roomy secondary bedrooms and master bedroom with ensuite. Fully finished basement rec room and storage/workshop area while the finished basement offers extra living space and storage. It's just minutes from parks, transit, schools and all essential amenities. Utilities extra. (id:60365)
228 Ridley Crescent
Southgate, Ontario
Welcome to 228 Ridley Crescent in the vibrant, family-friendly community of Dundalk! This spacious 3-bedroom, 3-bathroom freehold townhome offers a bright and functional layout with incredible potential for buyers looking to add their own style and finishing touches.The main floor features a welcoming foyer with ceramic tiles and a double-door closet, opening into a wide hallway with laminate flooring and a versatile nook area perfect for a study, play zone, or reading corner. The kitchen is thoughtfully laid out with ceramic flooring and direct access to the backyard, making indoor-outdoor living simple and convenient. The adjoining living room offers a comfortable space to relax or entertain.Upstairs, the primary bedroom boasts a generous walk-in closet and a private 4-piece ensuite. Two additional bedrooms provide comfort and functionality, each with closet space and access to a shared 4-piece bathroom.The full basement includes laundry facilities and awaits your vision whether as a recreation room, gym, or additional living space. With carpets already removed, this home is a blank canvas ready for new owners to design and finish to their taste.Located in a welcoming neighbourhood close to parks, schools, and local amenities, this property offers great value and the perfect opportunity to customize and make it your own! (id:60365)
109 Crewson Court
Erin, Ontario
Luxury bungalow on 2.5 Acres with Saltwater pool and stunning finishes. Step into elegance with this expansive, 2,665 sq ft brick and stone bungalow nestled on a picturesque 2-acre lot. Featuring 3 spacious bedroom and a thoughtfully designed open-concept layout, this home combines luxury, comfort, and functionality. From the moment you enter, the soaring 12-ft ceiling in the main foyer makes a grand impression, flowing into a bright and airy main floor with hardwood flooring throughout. The dining room boasts an elegant coffered ceiling and connects seamlessly to the gourmet kitchen through a stylish butler's pantry-ideal for entertaining. Oversized windows throughout flood the space with natural light and offer breathtaking views of the professionally landscaped backyard and inground saltwater pool- your own private retreat. The luxurious primary suite is a true escape, featuring a spa-like ensuite with a freestanding tub and an expansive walk-in closet. A second bedroom also offers a walk-in closet, providing comfort and convenience. The part finished basement expands your living space with a large great room, a 4pc bathroom, a home office (with its own walk-in closet), and plenty of room to grow. (id:60365)
149 - 677 Park Road N
Brantford, Ontario
Welcome to this charming low-rise condo Townhome at 677 Park Rd N, in the heart of Brantford! This spacious unit features **2+1 bedrooms**( Den can be used as a Third Room)and**3 washrooms**,offering the perfect combination of comfort and convenience. The Main Level Offers you a Desirable Layout with an Open Concept Great room , Dining and Kitchen, a 2 piece Power Room and a Walkout to a Covered Terrace. 2nd Floor Offers 2 Spacious Bedrooms and a Den & Laundry. Located in a sought-after neighborhood, this condo provides easy access to shopping, dining, schools. Whether you're a first-time buyer, downsizing, or looking for a fantastic investment opportunity, this home is ready for you to move in and enjoy. Don't miss out schedule your private showing today! (id:60365)

