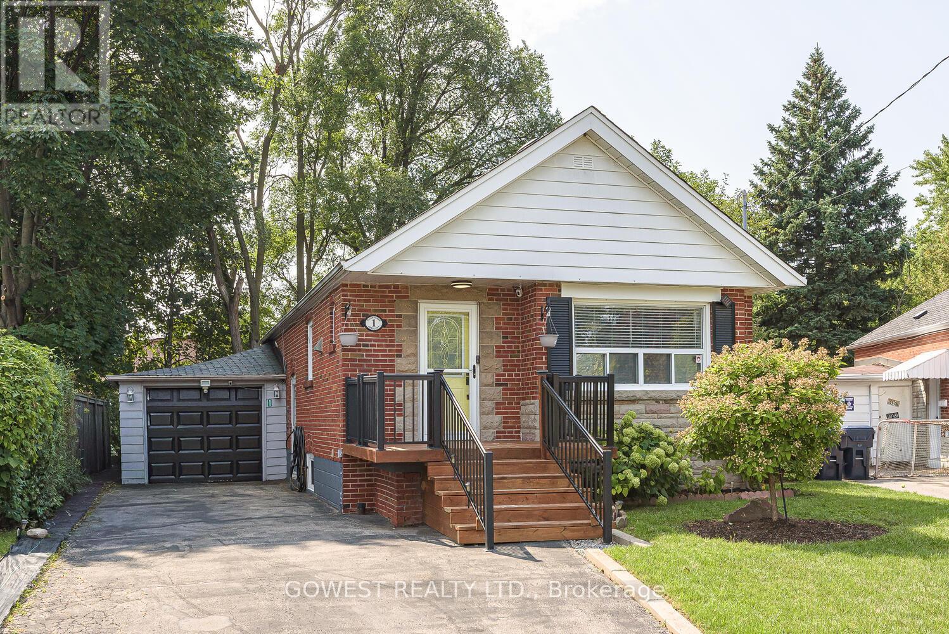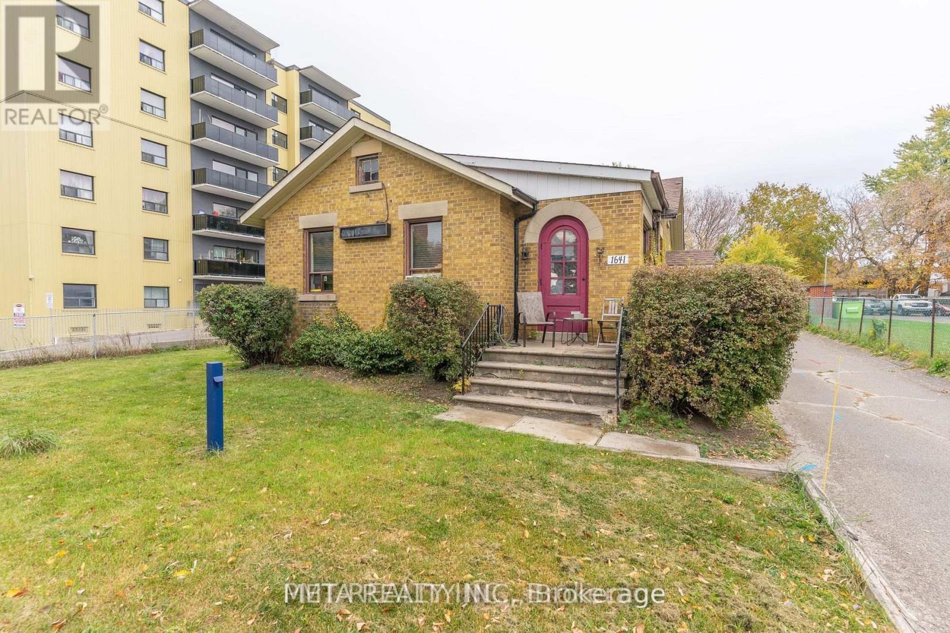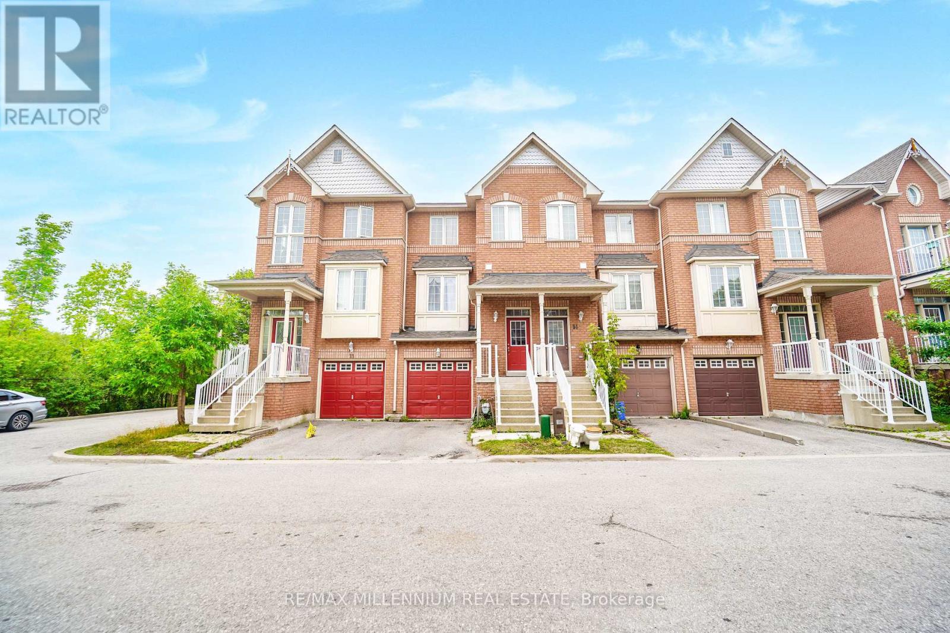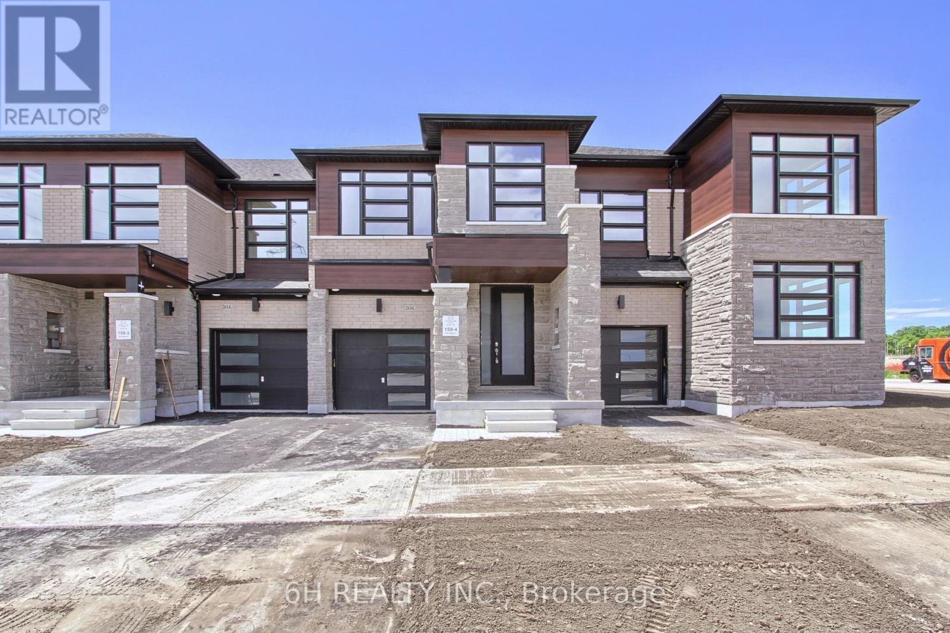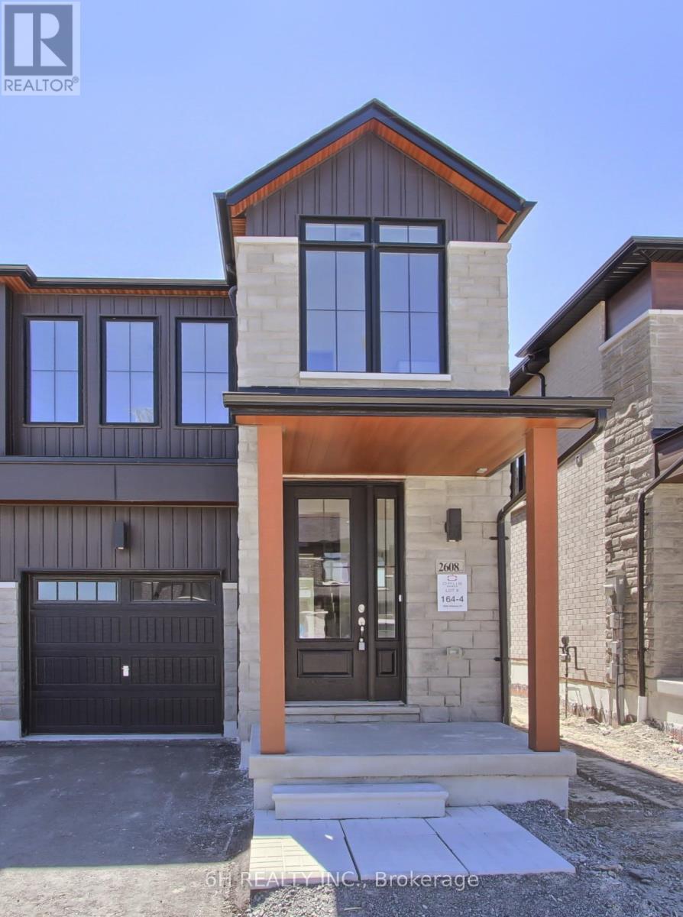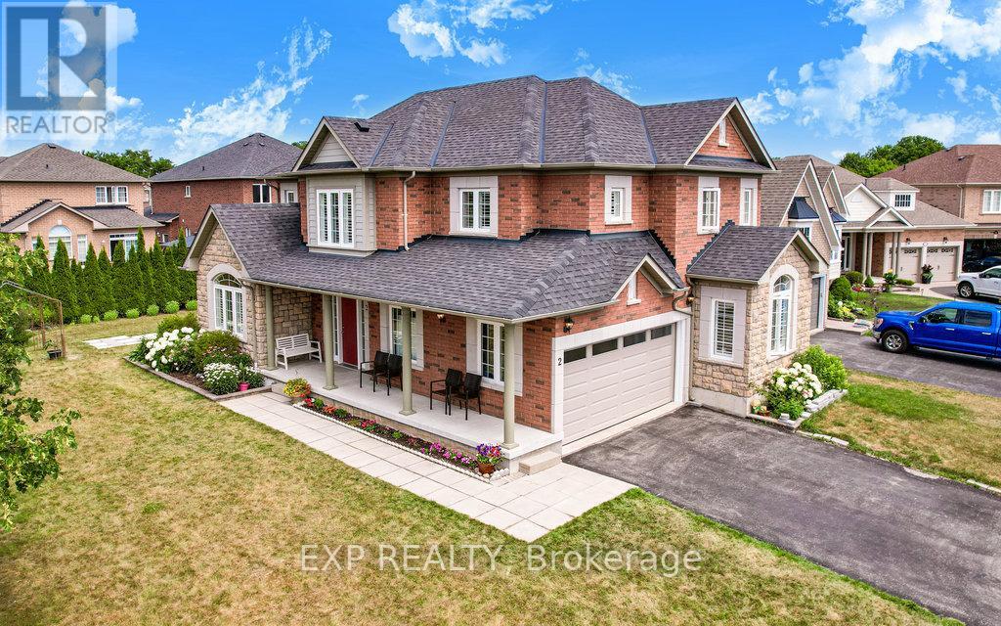19 Driscoll Drive
Ajax, Ontario
Welcome to a home that truly brings comfort, independence, and peace of mind under one roof. This rare bungalow is designed with accessibility at its heart, featuring a private elevator with direct access from the garage into the home and down to the walk-out basement, making every level easy to reach. 3,974 total home square footage. On the main floor, wide doors and wide hallways bring bright, open living spaces create a seamless flow with 9 foot ceilings. The large kitchen is the hub of the home with granite countertops, ideal for everyday living and entertaining. The primary suite is a retreat of its own, thoughtfully designed with a fully wheelchair-accessible washroom complete with a roll-in shower and accessible sink, plus a separate 4-piece ensuite with a large jetted soaker tub, his-and-her closets, and a private walk-out to the deck overlooking the pond. With three bedrooms on this level, theres plenty of room for family or guests.The walk-out basement is set up to function as its own private apartment, adding incredible versatility to the home. It offers a full kitchen, spacious bedroom, 3-piece washroom, its own laundry room, large above-grade windows, and a separate entrance. Whether used as an extension of the main living space or as an independent dwelling, it provides flexibility for multi-generational living or private accommodations.Outside, the premium lot backs onto a peaceful pond with no rear neighbours, offering rare privacy and a natural backdrop where you can relax and recharge.This is more than just a house. It is a home that blends accessibility, comfort, and independence in a way that is truly hard to find. Roof replaced September 2024. (id:60365)
1 Fairbourne Crescent
Toronto, Ontario
Solid 2-bedroom raised brick bungalow with a bright 1-bedroom in-law suite in the basement. Hardwood floors throughout the main floor, large windows bring in lots of natural light, and the living and dining areas feel warm and welcoming. Renovated main bathroom with a modern 6-jet shower. Updated kitchen features quartz countertops, a stylish glass backsplash, and stainless steel fridge and stove. Walk out from the dining room to a large sundeck that overlooks a spacious, treed, pie-shaped backyard perfect for relaxing or entertaining. Basement has above-grade windows, a full subfloor for comfort, and a separate side entrance-great setup for extended family, guests, or rental potential. Oversized tandem garage with plenty of storage space plus a driveway that fits 4 cars. Roof replaced in 2019. Gas BBQ hookup on the side deck for easy outdoor cooking. Located on a quiet, child-safe court in a family-friendly neighborhood. Walk to W.A. Porter Collegiate (SATEC), Clairlea Park, Scarborough Soccer Centre, and a public pool. Close to schools, parks, and transit. Just minutes to Kennedy Station, Scarborough GO, Eglinton LRT, and major routes. Zoned for the highly rated Clairlea and SATEC school districts. Room to grow. Excellent potential for a second-story addition in the future. (id:60365)
4 - 1641 Victoria Park Avenue
Toronto, Ontario
Affordable Unit!!! Great Location, Very Conveniently Located. Bright And Spacious 3 Bedrooms, Fresh Paint, Newer Kitchen, Newer Shower, Walk To New Lrt On Eglinton, 2 Min Access To Dvp , Min From No Frills, Metro, Eglinton Square, Public Transit. Utilities Included! Make This Unit Your New Home! Please note that there is a $300 Utility charge monthly on top of base rent (id:60365)
16 Boone Lane
Ajax, Ontario
This beautifully maintained MUST SEE 3 bedroom CONDO townhouse. This home offers the perfect blend of comfort, convenience. The main level has a functional family friendly layout with open concept living/dining area with large window and spacious kitchen. Bonus feature: Access to garage from inside the home! The upper level features 4pc bath and a primary bedroom and 2pc ensuite along with 2 other generous sized secondary bedrooms. Whole house freshly painted and renovated kitchen. Steps to visitor's parking with dead-end. Minute away 401 highway. This Beautiful Setting Is Still Minutes Away From Numerous City Amenities. A MUST SEE. (id:60365)
2616 Hibiscus Drive
Pickering, Ontario
This brand-new townhome, built by the reputable OPUS Homes and backed by a 7-Year Tarion Warranty, showcases the perfect blend of luxury, functionality, and sustainability. Step inside through the grand 8' entry door and experience the grandeur of soaring 9' ceilings on both the main and upper floors, accentuated by smooth finishes that create a light and airy feel throughout.The main floor is illuminated by pot lights, highlighting the rich hardwood flooring and expansive space. The chef's dream kitchen is a standout, featuring sleek 12" x 24" floor tiles, soft-close cabinetry, and a full-height backsplash. Unleash your culinary creativity with a standalone hood fan, pull-out spice rack, convenient garbage/recycling bins, and a pot filler for effortless cooking. A soap dispenser by the sink adds a touch of luxury, while a gas line rough-in for future appliances and a deck accessible directly from the kitchen make entertaining effortless, perfect for summer BBQs.This townhome is not only stylish but also highly energy-efficient, thanks to OPUS Homes' Go Green Features. These include Energy Star Certified homes, an electronic programmable thermostat controlling an Energy Star high-efficiency furnace, and exterior rigid insulation sheathing for added insulation. Triple glaze windows provide extra insulation and noise reduction, while sealed ducts, windows, and doors prevent heat loss. Additional features such as LED light bulbs, water-conserving plumbing fixtures, and engineered hardwood floors from sustainable forests further enhance the home's energy efficiency and sustainability.The home also includes a Fresh Home Air Exchanger, low VOC paints, and Green Label Plus certified carpets to promote clean indoor air. A water filtration system turns ordinary tap water into high-quality drinking water, and a rough-in for an electric car charger caters to environmentally conscious buyers. (id:60365)
2608 Hibiscus Drive
Pickering, Ontario
This brand-new, 3-bedroom, 2.5-bathroom end unit townhome, built by the reputable OPUS Homes and backed by a 7-Year Tarion Warranty, is a haven of brightness and luxury. With a spacious 2,000 sq.ft. layout, multiple upgraded windows throughout the home bathe the entire space in natural light, creating a cheerful and airy atmosphere.Unwind in luxurious comfort with plush, upgraded carpeting in all bedrooms, certified by Green Label Plus for their eco-friendly properties. The chef-inspired kitchen is a standout, featuring a suite of 5 stainless steel appliances and upgraded cabinetry for a touch of elegance. Enjoy the convenience of modern upgrades while preparing meals in this bright and functional space, complete with engineered hardwood floors sourced from sustainable forests.This townhome is not only stylish but also highly energy-efficient, thanks to OPUS Homes' Go Green Features. These include Energy Star Certified homes, an electronic programmable thermostat controlling an Energy Star high-efficiency furnace, and exterior rigid insulation sheathing for added insulation. Triple glaze windows provide extra insulation and noise reduction, while sealed ducts, windows, and doors prevent heat loss. Additional features such as LED light bulbs, water-conserving plumbing fixtures, and a Fresh Home Air Exchanger with low VOC paints promote clean indoor air and energy efficiency.The home also includes a rough-in for an electric car charger, steel insulated garage doors, and a water filtration system that turns ordinary tap water into high-quality drinking water. With its blend of comfort, style, and sustainability, this end unit offers the perfect place to call home, combining luxury living with environmentally friendly features. (id:60365)
2 Carlson Place
Clarington, Ontario
Live in a quiet Cul-De-Sac of Executive Homes. Curb appeal is immediate with a striking Stone Façade, Brand new Garage Door and Mature Trees that set the tone. This Family House offers space to spread out. With 4+1 bedrooms, 4 bathrooms, and a Fully Equipped Basement Suite. It caters to Multigenerational Living or Growing Families. The bright main kitchen features brand-new Quartz Counters and Undermount-style Sink. You'll find Stainless Steel Appliances, and a Pantry Wall that is a Chefs' Delight. All floors are Bathed in natural light from Large Windows. The Living and Dining spaces overlook Mature Cedar Hedges, with Perennial Garden. Also, Interlocking Stone patio. California Shutters and Pot Lights add clean, Elegant lines throughout. Living is easy with separate main-floor Living Room and Family Room. A cozy Study or Home Office on the Main Floor. The attached 2 car Garage and Driveway Parking for 6 Cars ensure plenty of space for Guests. The One Bedroom Suite includes a full kitchen, bathroom, bedroom, and walk in closet. Ideal for In-laws, or Teenage Retreats. All this is a short walk to a local plaza with grocery, bank, and takeout options. Easy access to highways 401 and 407. Outdoor lovers will enjoy the nearby 15,000 acre Ganaraska Forest trails. Plus top-rated Schools, Parks, and Community trails. (id:60365)
Main - 82 Angus Drive
Toronto, Ontario
Absolutely Immaculate 10+. Excellent location. Fully renovated 4 bedroom house. Minutes to 401/404 & Go, walking distance to TTC and supermarket. Easy access to library, Fairview Mall, subway & North York Hospital. Tenant pays 70% of utilities and takes care of lawn & snow removal. Basement is separately rented. (id:60365)
109/209 - 30 Glen Elm Avenue E
Toronto, Ontario
Discover an exceptional opportunity to own in one of Torontos most coveted boutique buildings tucked away on a quiet court. This spacious 1,240 sq' two-storey residence offers a rare blend of privacy, tranquility, and outdoor living. Enjoy seamless indoor-outdoor flow with a generous 20' x 10' private terrace surrounded by lush, manicured gardens. The open-concept living and dining space offers a comfortable and airy layout. The kitchen offers ample cupboard space, generous counter space, and quality appliances. Upstairs, the primary bedroom features a large walk-in closet and walk-out to a second outdoor terrace, offering a quiet spot to relax with garden views. The second bedroom has a large window, and double closet. This beautifully maintained, low-rise 41-unit building is known for its community feel, beautiful landscaping, and impeccable care. Walk to everything; subway, shops, Balfour Trail, parks, schools, and top local restaurants. (id:60365)
Th1 - 25 Oxley Street
Toronto, Ontario
Discover the ultimate urban lifestyle in this rare live/work end unit townhome in the heart of King West. Offering 1,500 sq' of thoughtfully designed living space, this home features 2 spacious bedrooms, 3 bathrooms, and a private garage with direct access. Soaring 24-foot ceilings and dramatic windows create an airy, light-filled atmosphere, while the open-concept layout and loft-style design provide a flexible space ideal for both living and working. The modern kitchen offers a centre island with breakfast bar, quartz counters, ample cabinet space and quality appliances, an expansive living area, and second-floor bedrooms make it perfect for professionals, creatives, or anyone seeking a unique downtown residence. Located just steps from King Street West's best restaurants, cafes, and nightlife, this home offers unparalleled convenience. You're minutes from the Financial District, the waterfront, parks, transit, and all the energy of Toronto's most vibrant neighbourhood. This is a one-of-a-kind opportunity to own a true live/work space in one of the city's most sought-after areas. (id:60365)
4410 - 39 Roehampton Avenue
Toronto, Ontario
***LUXURY 10 Ft CEILING LOWER PENTHOUSE with Panoramic Unobstructed East View & Direct Indoor Access To Subway*** 1Bed+Den (Sliding Door), 2Bath. Huge Upgrades Of All Miele Appliances, Led Pot Lights, Heated Floor In Ensuite Bathroom, Shower Faucet. Amazing Amenities Include 24-Concierge, Gym, Party Room, Billiard Room, Lounge Area, Children's Play Area, Wall Climbing, Trampoline, Slide, Game Room, Outdoor Theatre & BBQ. Steps To Shops, Restaurants, Cafes, Theatre And Grocery Stores. (id:60365)
Th1 - 25 Oxley Street
Toronto, Ontario
Unveiling the jewel of urban living: an unparalleled 2-story corner loft townhouse with an all-glass design and soaring 24' high ceiling. This property stands as the most unique in all of Toronto, nestled in the heart of the city at King and Spadina on a small, quiet street with a perfect 100 Walk Score. Doubles as an amazing office space for a truly unique work / live opportunity. This ground-floor masterpiece is wrapped entirely in shimmering glass, immersing you in the city's pulse while preserving serenity and exclusivity. The open-concept living space features a private attached parking garage (or gym), an eat-in chef's kitchen with high-end appliances, and a spacious master bedroom with an ensuite bathroom and built-in closets. Building amenities include security, a meeting/party room, and guest suites. The unit also comes with an ensuite parking spot in an exclusive attached garage, a high-end stainless-steel fridge, stove, microwave, dishwasher, ensuite laundry, and two lockers. (id:60365)


